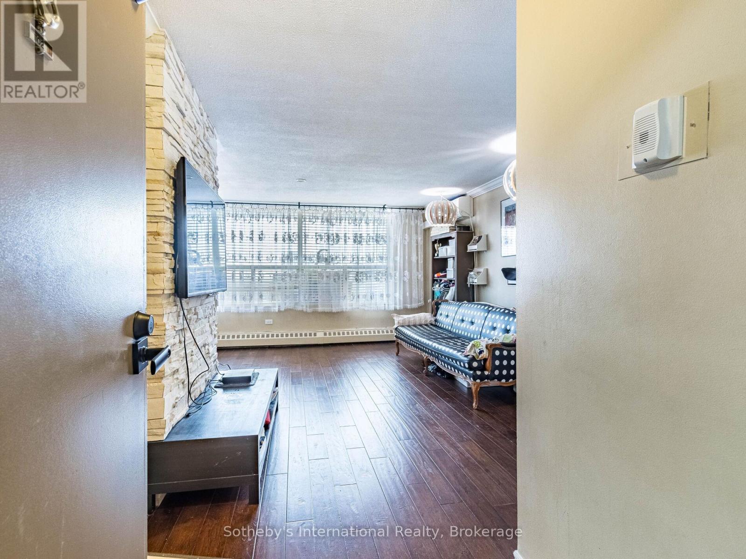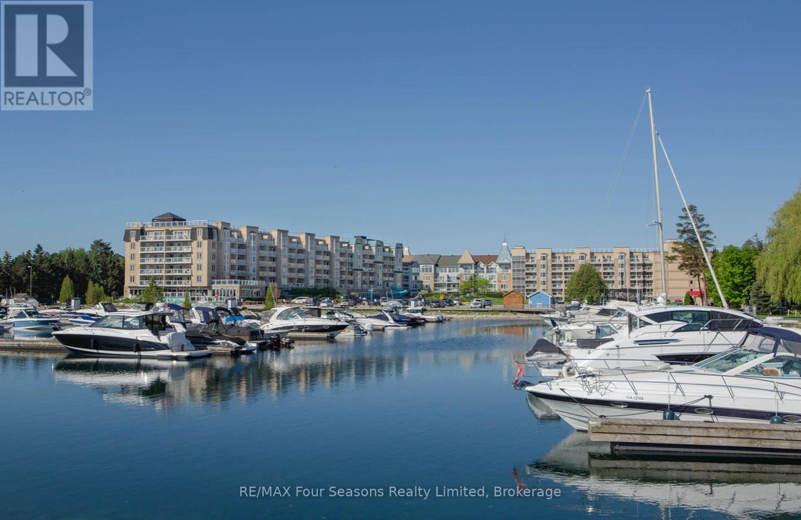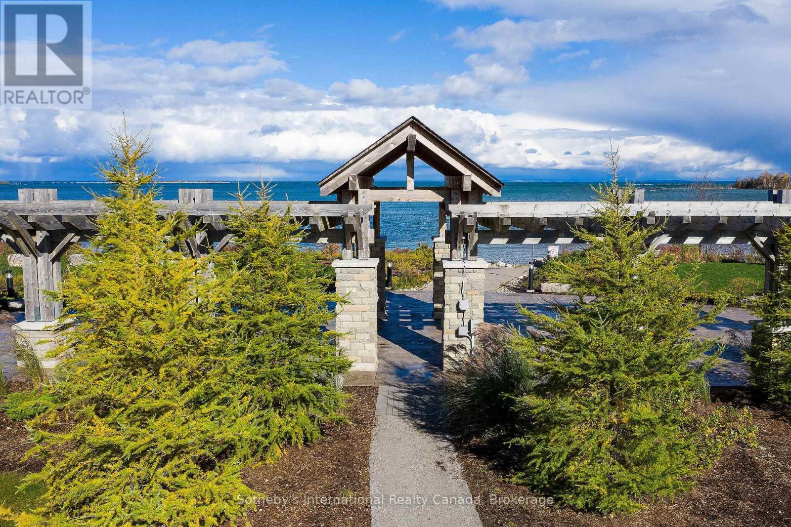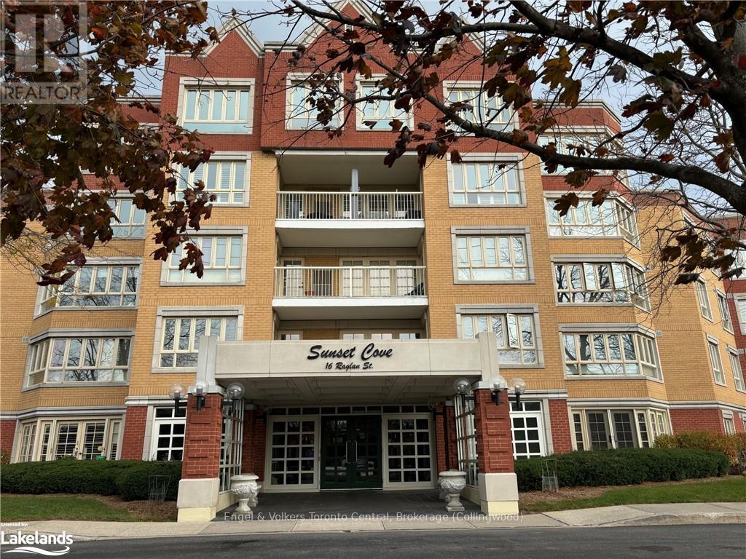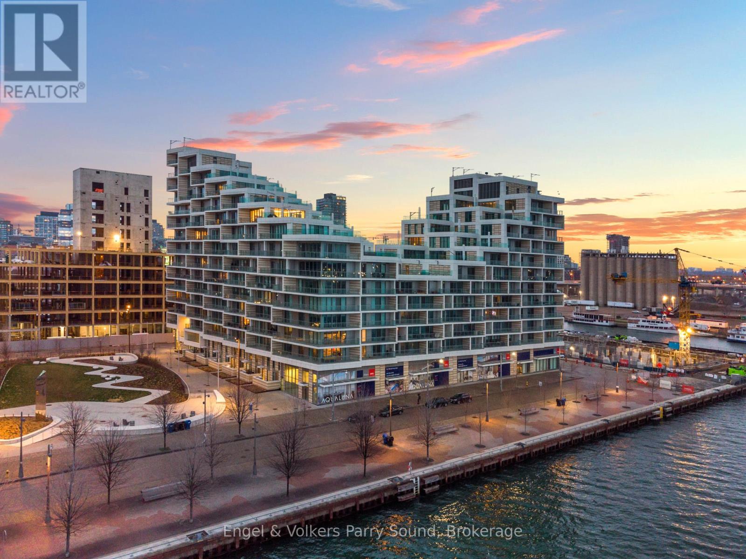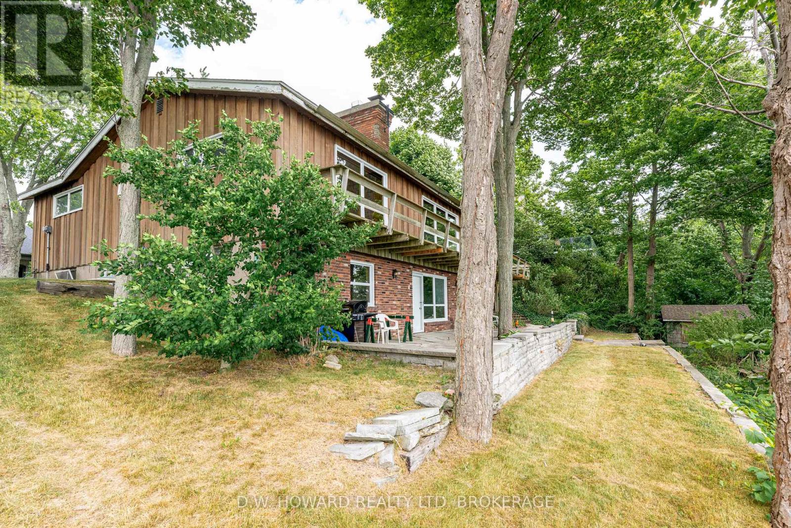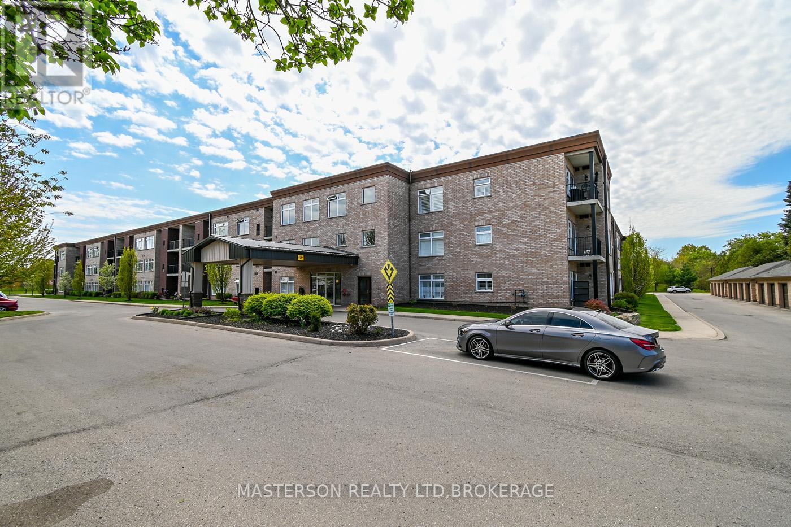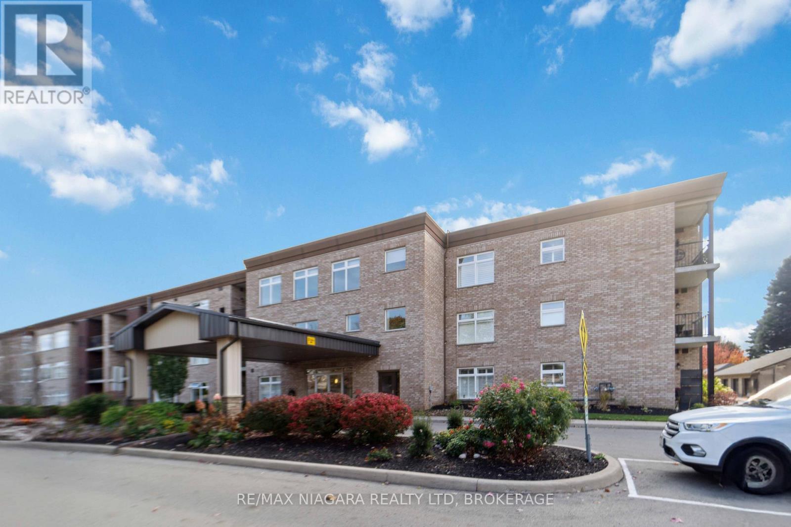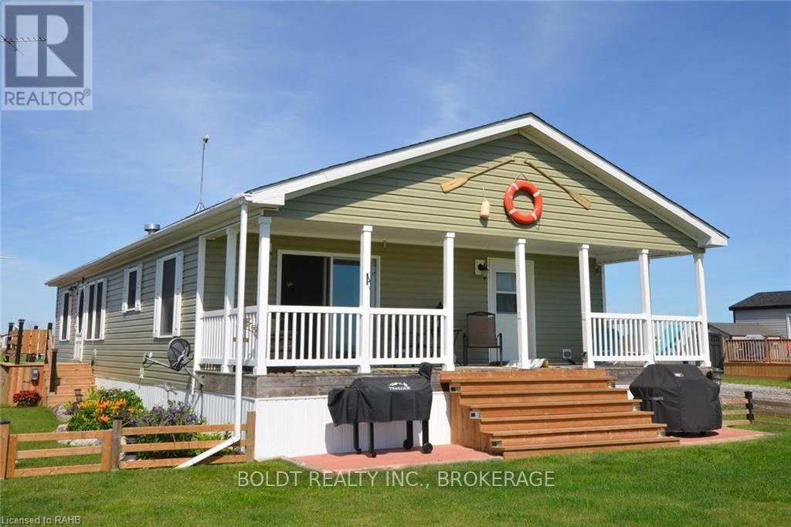1102 - 3120 Kirwin Avenue
Mississauga, Ontario
Welcome to Kirwin Place, in the neighbourhood of Hurontario and Dundas St E in Mississauga. This 3-bedroom, 1.5-bathroom condo offers a comfortable layout with southwest-facing views toward Lake Ontario. The unit features tasteful updates throughout, including modern kitchen cabinetry, stainless steel appliances, and upgraded bathrooms with double sinks in the main bath. A charming textural stone accent wall in the living room adds warmth and character to the space. Step out onto the private balcony to enjoy fresh air and scenic views. With generously sized bedrooms and plenty of natural light, this home is perfect for everyday living. Kirwin Place provides convenient access to shopping, transit, parks, and schools; it is an 11 minute walk to new Cooksville GO station and future Hurontario LRT line. Amenities include an outdoor pool, fitness centre, and party room. Ideal for those seeking an affordable home in a prime location. **EXTRAS** Upgraded heaters in bedrooms, insulation added to exterior bedroom walls, outlets for light sensing blinds. (id:50886)
Sotheby's International Realty Canada
5209 - 9 Harbour Street E
Collingwood, Ontario
Welcome to Living Water Resort & Spa! Your stunning Collingwood getaway. You could own a fraction of this unit, spend three amazing weeks at Living Water Resort & Spa right on the shores of Georgian Bay in Collingwood. With this fractional ownership, you can use all three weeks yourself (weeks 29, 30 & 45), rent it for income or trade the weeks to use at other affiliated resorts internationally through Interval International. It is a 2 bedroom unit on the 5th floor, part of phase 2. The unit has a large primary bedroom with king size bed, the living room has a pull out sofa. The suite has a full kitchen, dining and living room and second bedroom with 2 queen beds. The unit is fully furnished and maintained by the resort. Living Water Resort & Spa includes access to pool area, rooftop patio & track, gym, restaurant, spa and much more! Call today for more details. (id:50886)
RE/MAX Four Seasons Realty Limited
108 - 2 Cove Court
Collingwood, Ontario
Waterfront Community - Seasonal Rental Available for Spring/Summer/Fall. Available Monthly Starting April 1, 2025 . This Well Appointed 1284 Sq. Ft Luxurious Ground Floor 3 Bedroom 2 Bath End Unit Has Everything You Need. Only steps to the water's edge, see views of Georgian Bay Waters & Lighthouse From The Primary Bedroom With Ensuite. Hear the Waves Rolling In From The Spacious Private Patio Overlooking The Park Area, Wonderfully Landscaped with Paths, Greens and conveniently close to the Pool. The Second Private Patio convenient for BBQing Located Off The Bright And Modern Kitchen Equipped With Stainless Steel Appliances And Roomy Island With Seating For 3 . This Perfect Retreat Offers Large Bright Windows Throughout With Roller Shades, Spacious Bedrooms, Main Floor Laundry Room, Ample Storage And Stunning Great Room With Gas Fireplace For A Peaceful And Cozy Ambiance. Assigned Single Parking Space And Visitor Parking Just Out Front. Access To The Bay Only Steps Away, Perfect For Canoes, Kayaks, SUP Boards, Swimming & More. Close To Downtown Collingwood, Craigleith, Blue Mountain, Hiking, Walking, Premiere Golf, Fabulous Shopping & Restaurants. Active Living At Its Finest. Monthly rate for July and August $3,450 per month plus utilities. Not available for ski season or annual rental. Utilities in addition to lease price. (id:50886)
Sotheby's International Realty Canada
102 - 16 Raglan Street
Collingwood, Ontario
As you approach the entrance, the concierge opens the doors and welcomes you into a spacious and tastefully decorated lobby. He or she will call you by name if you are a resident or welcome you as a guest. Such is life at Sunset Cove! This waterfront residence overlooking Georgian Bay is the ideal place for quiet living, yet close to all that Collingwood has to offer. It has a sand beach, with water vistas to the northeast. The town's waterfront trail system is close at hand as are many amenities, including the downtown core, Blue Mountains and ski hills, golf courses and hiking trails.\r\nThis ground floor unit will enhance your living in this building. Unit 102 is an open concept unit with a southern exposure, allowing for natural light all year round. The condo offers new appliances, television and freezer as part of a sale. The large primary bedroom also has two sets of windows and a 5-piece ensuite and two closets.\r\nThe spacious patio, accessed through French doors in the second bedroom, allows for outdoor living at its finest. The private terrace, with its southern exposure, is ideal for the entertainer and the gardener. Grow your own container flowers and vegetables on this 400 square foot garden area! This feature is perfect for those who have a four legged best friend as one can access the outdoors readily and privately. The patio even has a private exit to the sidewalk and beyond. \r\nThe large recreation /community room offers many activities for individuals and groups, and underground parking and storage areas are conveniences not found in other condos.\r\nUnit 102 is easy to view. Call today for your personal tour! (id:50886)
Engel & Volkers Toronto Central
104 - 118 Merchants' Wharf
Toronto, Ontario
Experience unparalleled tranquility in this exquisite waterfront property, where modern elegance meets serene living. A soft palette of light grey floors and pristine white walls creates a stunning backdrop for your designer furniture and art collection, making every corner of this home a testament to style and sophistication. The sleek kitchen, thoughtfully designed for culinary enthusiasts, overlooks a spacious living and dining area that effortlessly invites gatherings and celebrations. With an open floor plan that promotes seamless flow, step outside to your private patio perfect for al fresco dining or quiet moments by the water. Spanning 1,850 square feet, this home feels expansive thanks to its intelligent design. A cozy office nook nestled under the glass-railed staircase offers a dedicated workspace, while a second den on the second-floor landing provides an ideal retreat for relaxation or creativity. The light-filled owner's suite is a true sanctuary, boasting floor-to-ceiling windows and a comfortable seating area. Indulge in the luxurious spa bath, featuring high-tech lighting, a sumptuous soaking tub, and a separate water closet perfect for unwinding after a long day.Nestled within a luxury community brimming with amenities, this home places you just steps away from everything you need. Embrace the lifestyle of waterfront living, where every detail has been crafted for your comfort and enjoyment. Welcome to your new sanctuary on Toronto's Harbourfront. Photos are from when property was staged, property no longer staged. (id:50886)
Engel & Volkers Parry Sound
10121 Cedar Crest Road
Wainfleet, Ontario
95' OF WONDERFUL PRIVATE SAND BEACH! Come discover Cedar Crest Road, a private lane nestled along the shore of Lake Erie , lined with well-kept executive homes. These homes enjoy some of the most amazing views along the lake. The sunsets are unsurpassed! The home itself is a solid well-built, open concept dwelling. A wall of windows overlooks the lake, flooding the primary rooms with natural light. The living room is highlighted by a woodburning fireplace. Three spacious bedrooms are found on the main level including the master suite which enjoys lake views and an ensuite bath. A laundry room and 4-piece bath complete this level. The lower level creates all kinds of potential. The massive family room with fireplace opens to a lower patio with water views. A 4th bedroom, changing room and a 2-piece bath are found on this level making it easily converted to an in-law suite. The charming City of Port Colborne with it's shops and restaurants and the big ships of the Welland Canal are just a short distance away. Come explore this special spot....you'll want to call it home! (id:50886)
D.w. Howard Realty Ltd. Brokerage
203 - 4644 Pettit Avenue
Niagara Falls, Ontario
Second Floor with Detached Garage and surface parking space in prime location at Olympia Retirement Condos! Come be the next resident of the in-gated Olympia Retirement Community located within walking distance to grocery stores, restaurants, banking and a short drive to highway access and Niagara's finest amenities. Welcome to Suite #203, a privately located unit with beautiful views of the Community's landscaped grounds. This suite offers an open concept layout with 9-foot ceilings, in suite laundry, and modern interior finishes. The living and dining arrangement is filled with natural light and has a walkout to a covered balcony. The Master bedroom is generous in size (24' X 11')and features two double closets and an 3pc ensuite bathroom. The 2nd bedroom is a good size with a double closet. Inclusion include: a detached garage just steps away from the 1 surface parking space, storage room in the building's basement, all appliances included and window coverings. Olympia Retirement Condominiums is a safe and secure in-gated community geared towards active seniors with State of the Arc amenities - inground pool, garden area, gazebo, 2nd floor common room, exercise room, 3rd floor banquet hall and walking trails. (id:50886)
Masterson Realty Ltd
221 - 4644 Pettit Avenue
Niagara Falls, Ontario
This spacious 2-bedroom, 2-bathroom WITH GARAGE PARKING PLUS ANOTHER OUTDOOR PARKING (2 parking spots) condo offers contemporary living with all the amenities. Built recently, it boasts modern finishes throughout, from the sleek kitchen with stainless steel appliances to the open-plan living and dining area thats perfect for entertaining. Each bedroom is generously sized, with the primary suite featuring an en-suite bath and ample closet space. Enjoy the convenience of in-unit laundry. A rare find! Located in a well-maintained, building with secure entry, complete with gym, party room, and outdoor in-ground pool area, Dont miss out on this opportunityschedule a viewing today to see what makes this condo such a gem! (id:50886)
RE/MAX Niagara Realty Ltd
667 Lansdowne Avenue
Woodstock, Ontario
Welcome to this luxurious townhome nestled in a meticulously maintained condominium community on the outskirts of Woodstock. This beautifully kept property boasts manicured lawns and gardens, along with amenities such as a spacious tennis court and an in-ground pool. As you arrive, you'll be greeted by an oversized double garage and ample driveway parking. A welcoming walkway leads you to the front door, opening into the expansive foyer of this home. The updated living room features stunning paneling, abundant natural light, a gas fireplace, and more?perfect for both relaxing evenings and entertaining guests. The adjacent large open dining room provides plenty of space for a family-sized table. The generously-sized chef's kitchen is a dream come true, featuring top-of-the-line stainless steel appliances, granite countertops, and custom solid wood cabinetry. Whether you're a budding chef or a seasoned entertainer, this kitchen is ideal for crafting culinary delights. Upstairs, the second floor offers two spacious bedrooms, a family bathroom, and an exquisite primary suite. The primary bedroom boasts a coffered ceiling, gas fireplace, and a private balcony with a lovely view of the backyard. The ensuite bathroom includes a large jacuzzi tub, walk-in shower, double vanity, and access to a walk-in closet. The finished walkout basement offers a large rec room, perfect for hosting gatherings and entertaining. Don?t miss the chance to make this stunning home yours! (id:50886)
Gale Group Realty Brokerage Ltd
659 Port Maitland Road
Haldimand, Ontario
Are you looking for the perfect cottage home with everything at your fingertips or do you have land that you envision this home for? Short-term rental is permitted. This 2015 Quality Built moveable Modular home features 3 bedrooms & 2 bathrooms located 10 mins southwest of Dunnville with a Grand River waterfront boasting rare, uninterrupted Lake Erie Access. As you enter the front door you are welcomed into the foyer and living area with laminate flooring throughout, a gas fireplace, and a beautiful open concept layout. The generously sized primary bedroom has a large closet, 4-piece bathroom with jacuzzi tub and separate access to the backyard. The other two bedrooms are perfectly sized for your family or guests. The home features a large storage closet and 4 piece shared bathroom. The large kitchen has plenty of cabinet space with a convenient island and stainless steal appliances. As you exit to the back of the property through the sliding doors in the kitchen you are presented with a 26x8 covered rear entertainment deck with savoring river and sunset views. While enjoying a cold beverage your family can enjoy the heated pool and water slide, ride the ATV trails, fish along the river, participate in water sports just walking distance to the river, or to Lake Erie for the best swimming or fishing in clear water. Extras include: a multi-vehicle parking area, 2 functional sheds, p/g forced air furnace (under contract), durable laminate flooring, vinyl windows, and high-end asphalt roof shingles. The park is open from April 15 - October 31st. Lot fees are $8000 + HST a year (No property taxes) and the fee includes your water and shared sewage system. It also includes park and road maintenance, kids association, entertainment, and an abundance of amenities. Don't miss this rare opportunity to call this beautiful home your very own. (id:50886)
Boldt Realty Inc.
504 - 8111 Forest Glen Drive
Niagara Falls, Ontario
Pent House Unit Available in the very saught after building of Mansions of Forest Glen building in the prestigious Mount Carmel Estates in Niagara Falls. 1 bedroom 1 bathroom located on the fifth floor and all modernly redone. Featuring granite counter tops and all stainless steel kitchen appliances (Fridge is on back order). Freshly painted and floors only one year old. Spacious bedroom with walk in closet and balcony. Plenty of storage in the unit. The balcony wraps around and can also be accessed threw the living room with a picturesque private view of Shriners Creek. Building amenities include indoor swimming pool, gym, library, underground parking, concierge and much more which makes for easy living. (id:50886)
RE/MAX Garden City Realty Inc
428 - 16 Concord Place
Grimsby, Ontario
This feels like resort living! Spectacular views of Lake Ontario from this premium condo. The Sunset Model in building 1 has everything. 1 bedroom + den (large enough for single bed), 1 bath with walk-in shower which has 2 shower heads(upgrade), stainless steel appliances(fridge, dishwasher, range, builtin microwave), stacked washer/dryer, ceramic tile and engineered hardwood throughout, extra high cupboards, soft close drawers, granite countertop, raised granite breakfast bar, custom blinds on all windows, upgraded faucets, mirrored kitchen wall and more. Close to $25,000 in upgrades! There's also a personal storage locker and one underground parking stall. This building has it all: Billiard room, Fitness Centre, Club Room, Theatre room, Vehicle charging stations (pay per use), Swimming Pool, Bike Room, BBQ area and more. Check out the direct view of Lake Ontario and downtown Toronto from the double wide private balcony. (id:50886)
Royal LePage NRC Realty

