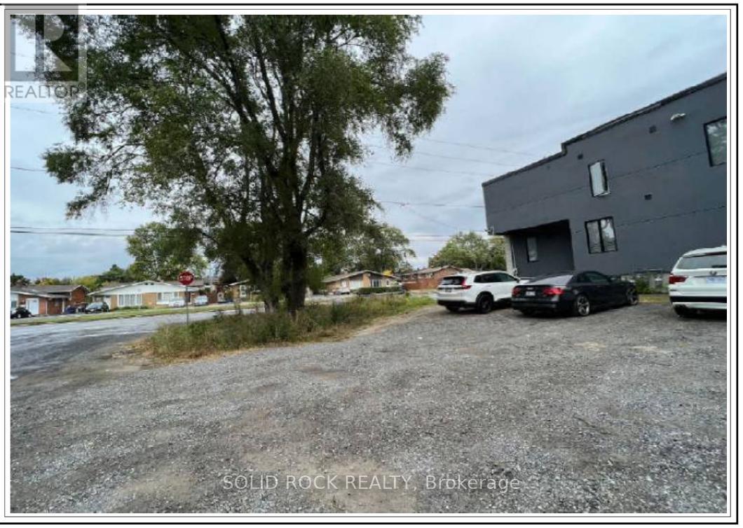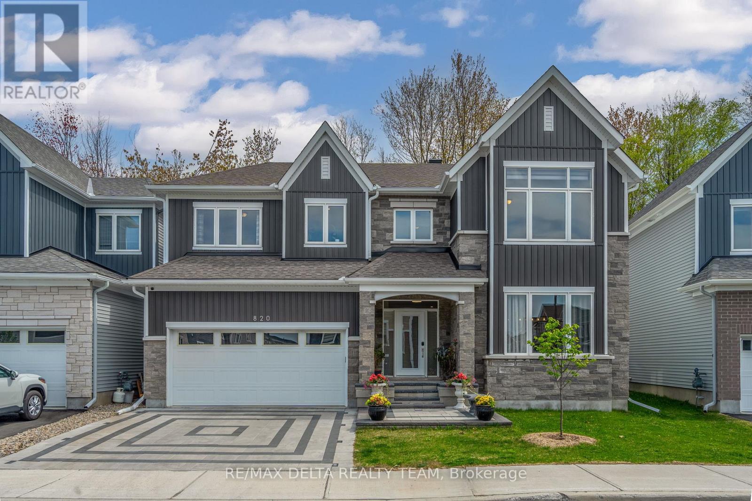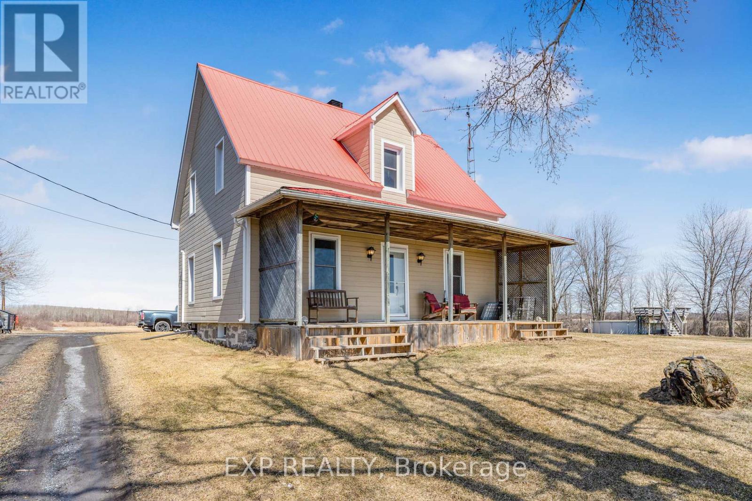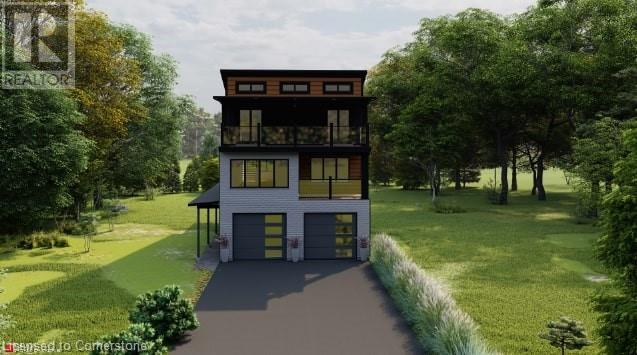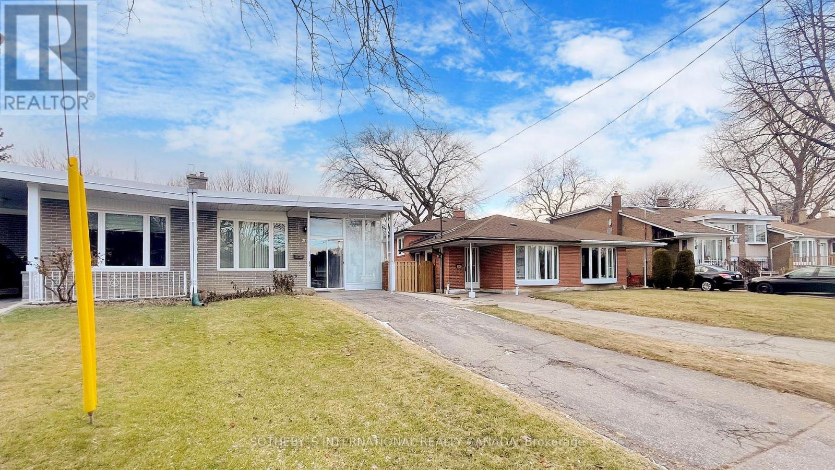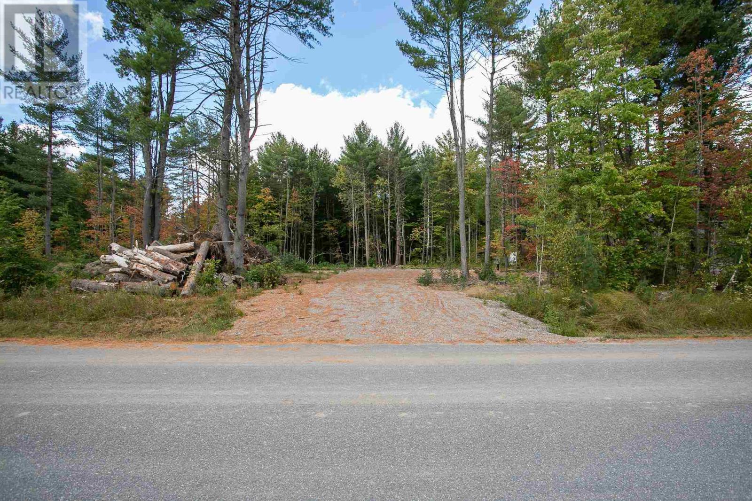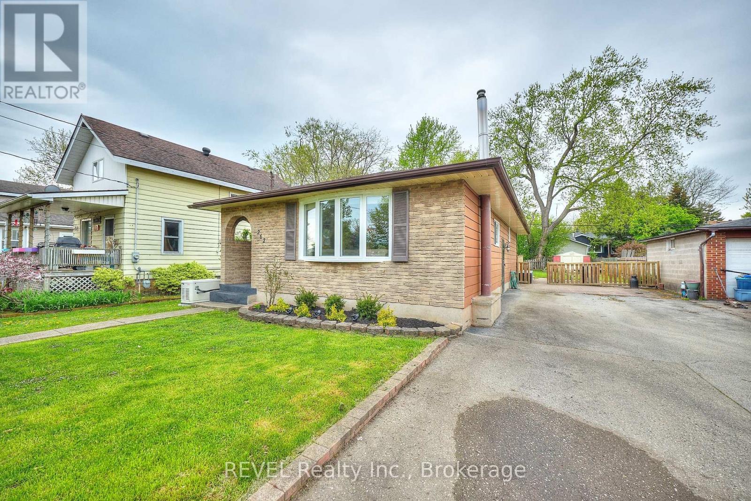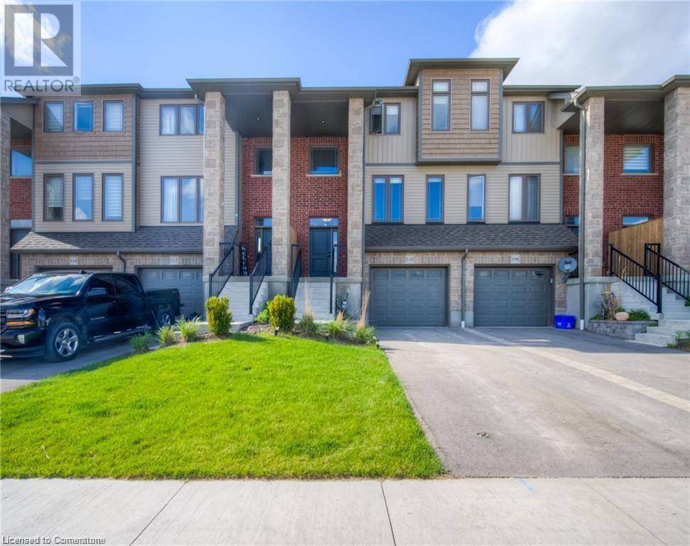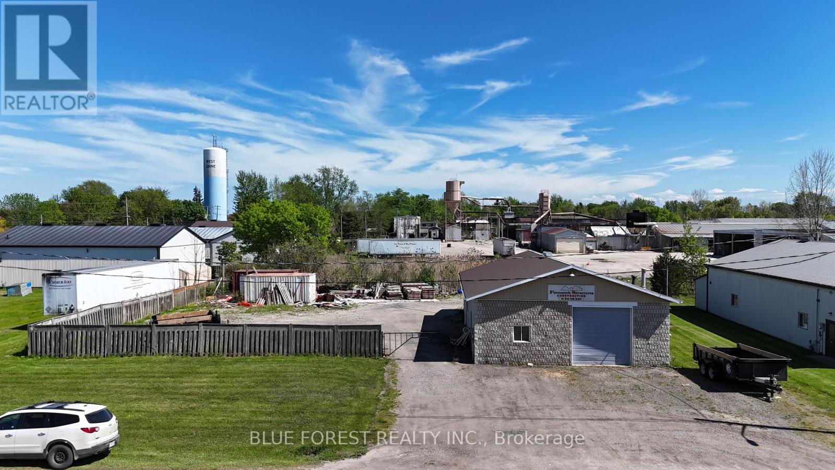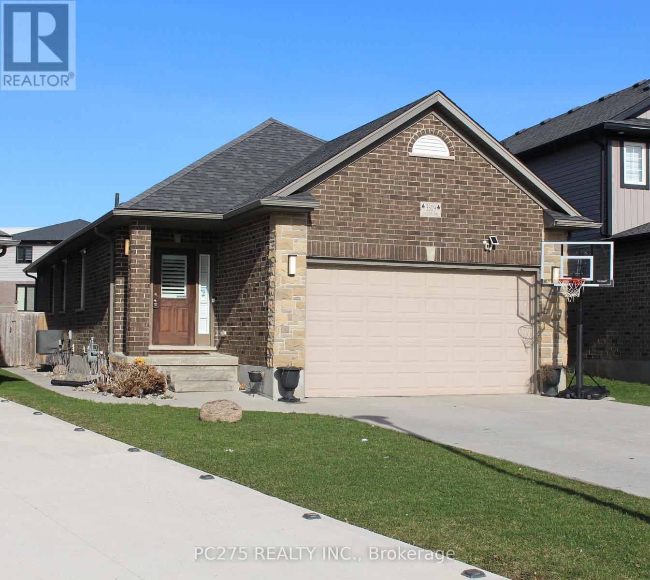2 Pender Street
Ottawa, Ontario
ATTENTION developers, contractors, and investors! Don't miss this rare opportunity to build a 6-plex in a high-demand residential area. This shovel-ready lot offers excellent access to Hwy 417, Algonquin College, the future LRT line, and a host of nearby amenities. A prime location for a profitable multi-residential development! (id:50886)
Solid Rock Realty
820 Mercier Crescent
Ottawa, Ontario
Experience refined living at 820 Mercier Crescent, a stunning Caivan-built home in sought-after Chapel Hill South, offering both high-end finishes and remarkable privacy. This rare opportunity backs directly onto tranquil greenspace - no rear neighbours - creating a peaceful, private backdrop ideal for quiet mornings or vibrant evenings of entertaining. From the moment you arrive, the fully interlocked driveway with integrated accent lighting sets the tone for a home where every detail has been considered. The front landscaping is beautifully framed with interlock, while the backyard showcases a breathtaking, nearly full-yard interlock patio offering a luxurious, low-maintenance space complete with built-in lighting and custom water features. Whether hosting guests or unwinding under the stars, this outdoor oasis delivers the ultimate in ambiance and relaxation. Inside, elegance meets craftsmanship. Natural-finished oak hardwood, laid in a timeless herringbone pattern, flows seamlessly across all levels, including both staircases. Wrought iron spindles and oak bannisters add a touch of classic sophistication to the open-concept layout. The chef-inspired kitchen is a standout boasting premium cabinetry, stone countertops, and a commercial-grade gas range with a pro-style hood fan to support culinary adventures of any scale. With 4 generously sized bedrooms and 4 bathrooms, this home provides ample space for families and guests. The fully finished basement is designed for entertaining, ideal as a theatre or media room, offering a cozy, immersive atmosphere with large windows that still invite in natural light. Located steps from parks, top-rated schools, transit, and shopping, this home delivers both convenience and luxury. Discover the elevated lifestyle that awaits at 820 Mercier Crescent where comfort, quality, and privacy meet. (id:50886)
RE/MAX Delta Realty Team
20405 Laggan-Glenelg Road
North Glengarry, Ontario
Welcome to 20405 Laggan Glenelg Road, a peaceful country retreat nestled on 106 acres of beautiful, open farmland just outside of Dalkeith. If you're seeking privacy, space, and rural charm this is the one. A long driveway leads you to a classic farmhouse set well back from the road, offering a sense of seclusion and quiet. This character-filled home features 5 bedrooms and 1.5 bathrooms, with a warm and inviting interior. Families will love the location Laggan Elementary School is just down the street, and multiple high schools are a short drive away, making daily routines easy and convenient. Enjoy cozy evenings by the wood-burning fireplace, and cook up hearty meals on the gas kitchen stove, surrounded by rustic touches that make this home feel like a true country getaway. The property includes a large barn, ideal for farming, storage, or future hobby projects. With 106 acres at your disposal, the possibilities are endless grow your own crops, raise animals, or simply enjoy the wide-open space. The home is finished with a durable tin roof and is surrounded by nature in every direction. Located on a quiet rural road, this property offers the peace and freedom of country living while still being within reach of nearby towns and amenities. Whether you're starting a farm, dreaming of a homestead, or looking for a private escape from the city, 20405 Laggan Glenelg Road delivers. This is more than just a home its a lifestyle. (id:50886)
Exp Realty
9 Clare Avenue
Hamilton, Ontario
LOCATION LOCATION LOCATION! Explore an amazing opportunity in a highly desirable waterfront community! This residential infill lot is primed for your dream home and is situated in Hamilton's sought-after Beach community, just a short walk from the picturesque waterfront trail. This 40ft x 100ft lot is zoned allowing for single or multi-family dwellings up to 2.5 stories. Services are available as water, gas, sewer, hydro etc. Great opportunity to build your dream home or investment. Excellent location on the beach strip and fast growing area near the City of Burlington and easy Hwy access to Niagara and Toronto areas. Drawings have been devised for a stunning detached home with 3 car garage. All custom plans and permit drawings included. Do not miss the AMAZING value this lot has to offer! (id:50886)
RE/MAX Escarpment Realty Inc.
M - 20 Niantic Crescent
Toronto, Ontario
This impeccably renovated home boasts a seamless blend of modern design and luxurious finishes. Featuring four generously sized bedrooms and two full bathrooms, every detail has been thoughtfully curated to create an atmosphere of refined comfort. The newly remodeled kitchen and bathrooms are equipped with state-of-the-art amenities, including sleek contemporary vanities, glass shower enclosures, and LED-lit mirrors, all designed to elevate the living experience. Throughout the residence, engineered beige wide plank flooring exudes durability and sophistication, while large porcelain tiles and exquisite glass tile backsplashes enhance the aesthetic appeal, offering both beauty and practicality with easy maintenance. The home's neutral palette, featuring harmonious shades of white and gray, creates a serene and inviting ambiance. The open-concept floor plan is designed to maximize space and light, with expansive wall-to-wall windows, glass-panelled doors and a side entrance that complements the airy and bright living space. The entire main and upper levels are bathed in natural light, creating seamless flow between the interior and exterior. A covered front porch provides year-round comfort, while the enormous private backyard offers an ideal space for outdoor relaxation and entertainment. Located in proximity to Donalda Golf Club and top schools, and steps away from Roywood Park. This home enjoys easy access to Highway 401 and public transit, while a selection of suburban parks, encompassing over 8 acres, offer tennis and basketball courts, sports fields, and playgrounds for children. Be the first to move into this beautifully reimagined residence, and embrace the opportunity to create a cherished family sanctuary in the highly desirable North York neighborhood of Toronto. Landlord stays in lower level and shares the main entrance. (id:50886)
Sotheby's International Realty Canada
854 River Rd
Sault Ste. Marie, Ontario
ONE OF THE LAST FEW LOTS AT THE END OF THE HIGHLY DESIRABLE RIVER ROAD AREA. VERY NICE CORNER LOT. LOT HAS BEEN CLEARED. WELL HAS BEEN DRILLED (WELL RECORD AVAILABLE). LOT INCLUDES ACCESS TO PRIVATE BOAT LAUNCH FOR HOMEOWNERS. CALL YOUR REALTOR TODAY FOR A SHOWING. (id:50886)
Century 21 Choice Realty Inc.
183 Lakeshore Road W
Oro-Medonte, Ontario
Welcome to this exquisite 4 Bedroom, 7 Bath executive home on Lake Simcoe in Oro-Medonte. This residence epitomizes lakeside living, offering easy access to Barrie and Orillia, & the boundless opportunities provided by Lake Simcoe and the Trent-Severn Waterway. The grand entrance leads to an open-concept living/dining/eat-in kitchen area with oversized glass doors connecting you to a beautifully landscaped backyard & endless lake vistas. With over 97.09ft of water frontage, a private dock, marine railway system, play center, covered gazebo, glass balcony, meticulous landscaping, and privacy, there's no need for an additional seasonal home. The custom kitchen offers an elegant & functional space for both chefs and entertainers. Ample cupboards, glass-fronted doors, upgraded countertops, an eat-in banquette, open shelving, & a butler's pantry accommodate gatherings of all sizes. A grand Napoleon fireplace serves as a focal point, complemented by soaring cathedral ceilings reaching 16ft. All Bedrooms have their own ensuite bathrooms & walk-in closets. A wide hardwood staircase leads to the luxurious master suite, featuring a private oasis, custom walk-in closet, & a spacious ensuite. Wake up to spectacular lake views and mature trees, and enjoy the peaceful breeze on your private glass-paneled balcony. To the left of the main floor common areas, you'll find a butler's pantry, private laundry area, and a second tiled side/informal entrance. Inside access to the heated 2.5 car garage, which currently accommodates storage, & a workshop area. Additionally, there's access to the second floor (left wing) featuring an additional 3pc bathroom and a spacious office/gym with a wet bar and an open-concept layout. The partial-finished basement features a media room & 2pc bath. With proximity to major highways, one of the lowest tax rates in the region & a blend of rural and urban lifestyles, this home offers the best in both home ownership and real estate investment. (id:50886)
Revel Realty Inc.
21 Matchedash Street Street Unit# 105
Orillia, Ontario
Orillia’s Most Modern, Exceptional- Industrial, specifically designed as a “Live and Work” condominiums are truly one of a kind!! This highly sought after street level unit is a bright and spacious 2 storey loft, offering remarkable flexibility, making it ideal for homeowners or entrepreneurs seeking a comfortable living space combined with a professional environment to welcome your clients. Walk in from the double doors on Matchedash Street to a grand entry way with 23 foot ceilings, welcoming you into a large open area with floor to ceiling windows and custom blinds, this space is perfect for professionals who want to run their business from home but need an exquisite space to meet with clients or if this is your residence it is perfect for your living room and dining room, also included is a modern well appointed kitchen, 2-piece powder room plus an inside door into the building. Upstairs, the loft includes a large open concept family living space with gorgeous views of the Lake, one bedroom plus a den/office, a 3-piece semi-ensuite, and separate laundry facilities, plus a second floor door into the building. Exclusive access to enjoy the rooftop patio with bbqs and loungers and a generously sized party room featuring a gas fireplace, kitchen, and washroom facilities - both offering even more stunning waterfront views. This unit also comes with one underground parking space and an exclusive locker. You are steps to the bustling waterfront and the marina, numerous restaurants, cafes, and shops - this live/work property can be year round and it also serves as your perfect summer retreat. Come be a part of the innovative and forward thinking way of life with the bustling businesses and residents adorning 21 Matchedash Street in Orillia. Needs to be seen to believe. (id:50886)
Pine Tree Real Estate Brokerage Inc.
262 High Street
Fort Erie, Ontario
Nestled in beautiful Fort Erie, this incredible bungalow is situated on a lovely 50 by 143-foot lot and has so much to offer! Loved by the same family for many years, this home has been impeccably maintained and thoughtfully updated. Just moments from the Niagara River and Peace Bridge, this location is definitely superb. Step inside to find an open concept layout designed for modern living. The spacious living room welcomes you with an oversized window (2022) that fills the space with natural light, creating a warm and inviting atmosphere. The spacious eat-in kitchen has been beautifully updated and features plenty of counter and cupboard space. Flowing seamlessly into the dining area, this space is perfect for both casual everyday family meals and entertaining guests. All three bedrooms are located on the main floor and offer an ideal set-up for a variety of families. The primary bedroom includes sliding doors that lead to the back deck, the perfect spot to enjoy a morning coffee or unwind at the end of the day. A full bathroom concludes the tour of this level. The fully finished basement was completed with family in mind! Expanding your overall finished living space significantly, this level comes equipped with a recreation room, second bathroom, laundry area and dedicated workshop/storage that make the space as practical as it is inviting. Featuring a cozy gas stove, perfect for movie nights or gatherings with friends and family, the recreation room is sure to become a favourite spot within this home. Step outside to find your own private oasis! The fully fenced yard features a wonderful deck, gazebo for shaded relaxation and above-ground pool perfect for soaking up the summer and creating lasting memories with loved ones. For additional peace of mind, in 2023 a Generac generator was installed. This isn't just a house, it is a place that has been genuinely loved as a home. Move-in ready and loaded with opportunity, 262 High Street is ready to welcome you home! (id:50886)
Revel Realty Inc.
110 Loxleigh Lane
Breslau, Ontario
Welcome to 110 Loxleigh Lane just on the edge of Kitchener in Hopewell Crossing between Kitchener and Guelph! This beautiful almost 3 bedroom, 3 bathroom freehold townhouse with walkout basement boasts 1611 sq feet of above grade living space! Newly constructed in 2019, this home is in near new condition! Located near the end of a court and very quiet, this is country living on the edge of the city! Attached garage is insulated and includes separate walkout to yard. Book your private viewing today! New hardwood floors, air exchanger, and walkout deck from open concept kitchen with granite counter tops! (id:50886)
RE/MAX Twin City Realty Inc.
186 Gilbert Street
West Elgin, Ontario
Welcome to your next business venture location! This impressive commercial property offers a robust structure and versatile space, ideal for a variety of industrial, warehousing, or workshop applications. Situated on a spacious 132 x 135 gated lot, this property ensures both security and ample space for your operational needs. The block building spans 32 x 50 feet, providing substantial space for various business activities and includes an 11' x 28' outdoor lean-to structure off the back. The building is equipped with two 10 x 10 overhead doors and 11' Cielings, facilitating easy access for large vehicles and equipment. The durable steel roof ensures longevity and minimal maintenance while the overhead gas heating system allows for efficient climate control during colder months. Property has a 3 Phase hydro power supply, accommodating heavy-duty machinery and high electrical loads, a 7.5 x 11.5 foot office area, perfect for administrative tasks, meetings, and office operations and a bathroom for staff convenience. An expansive 132 x 135 foot lot offers ample space for parking, storage, and potential future expansion with a gated lot ensuring the safety and security of your assets and personnel. This property is a rare find with its combination of functional building features, location and a sizeable, secure lot. Formerly a concrete forming/finishing business. Whether you are looking to expand your current operations or start a new venture, this commercial listing provides the perfect foundation for success. Contact us today to schedule a viewing and explore the potential of this prime location, Just 2 minutes off of the 401! (id:50886)
Blue Forest Realty Inc.
3309 Casson Way
London South, Ontario
This beautifully maintained bungalow boasts a spacious open-concept layout, featuring a large living room, dining area, and modern kitchen, all highlighted by elegant California shutters throughout. The main level includes two comfortable bedrooms, including the primary suite. The lower level offers two additional generously sized bedrooms and a large family room, perfect for gatherings or relaxation. Enjoy the privacy and security of a fully fenced backyard, ideal for outdoor activities. Located in a sought-after area of South London, this home is close to all amenities, offering convenience and comfort in one perfect package. (id:50886)
Pc275 Realty Inc.

