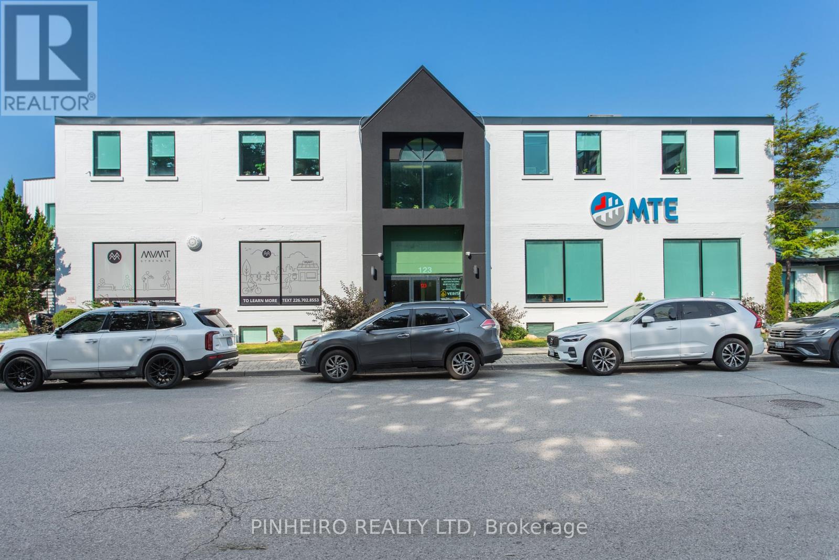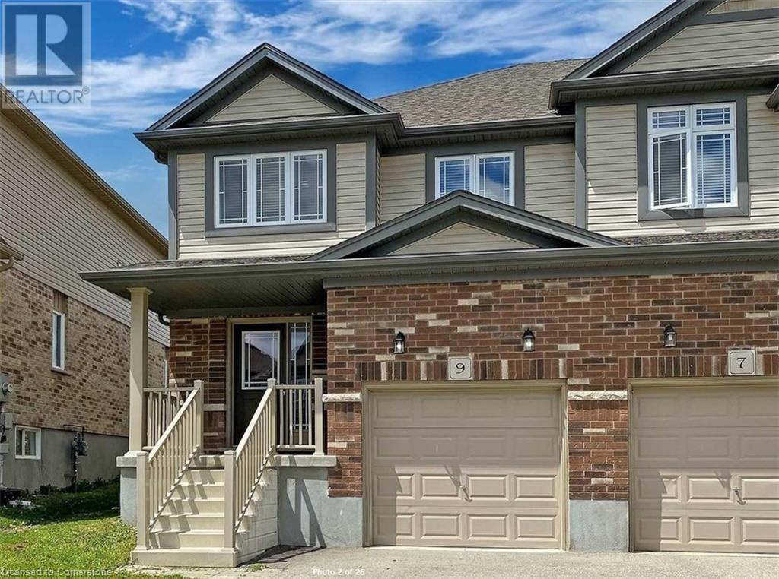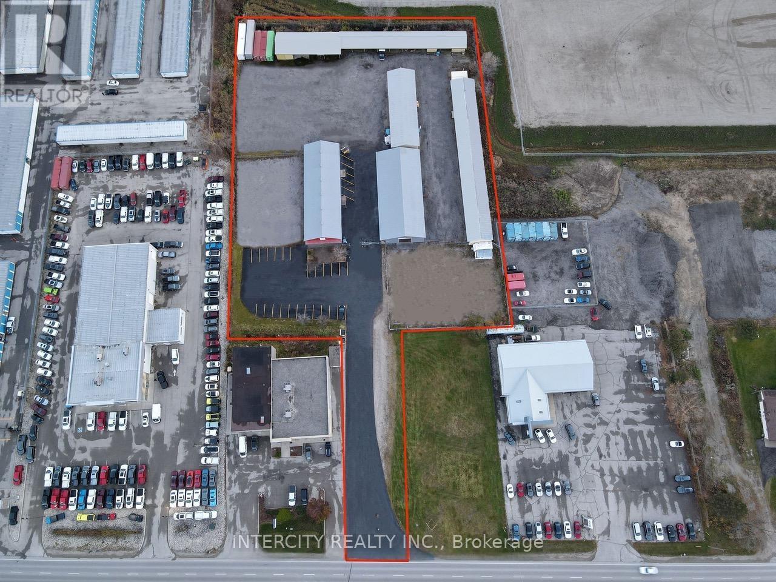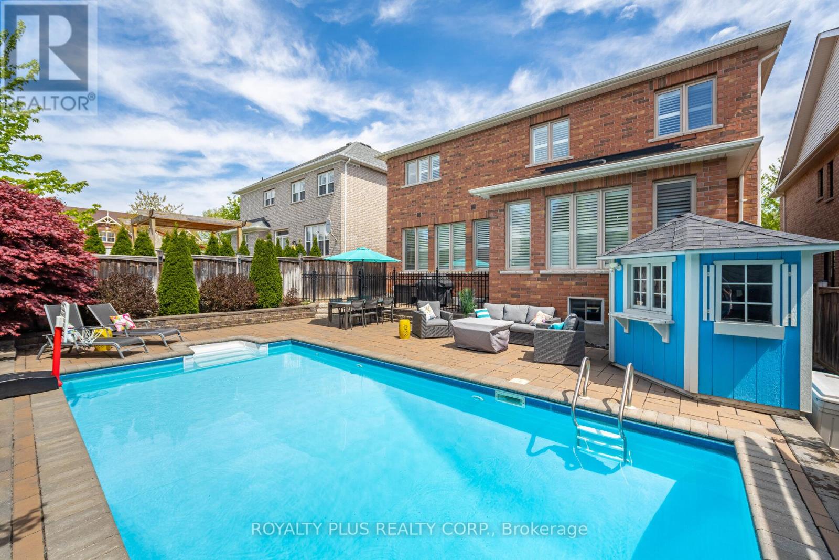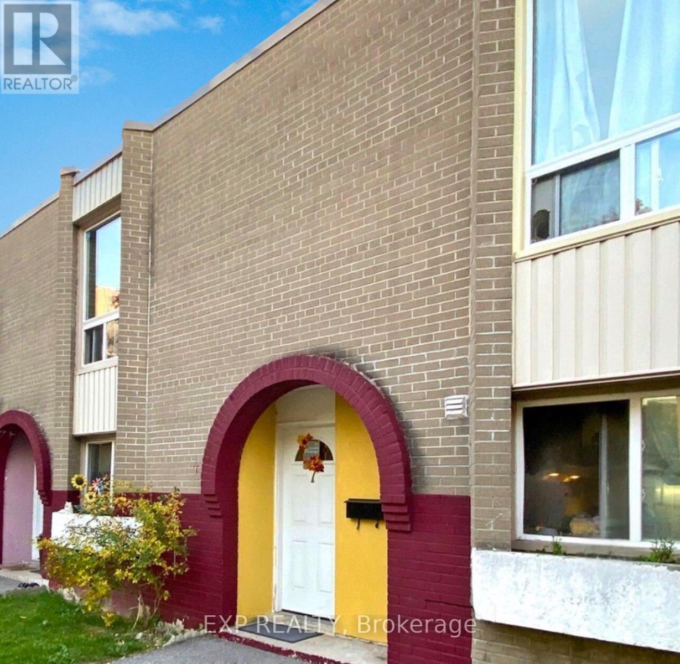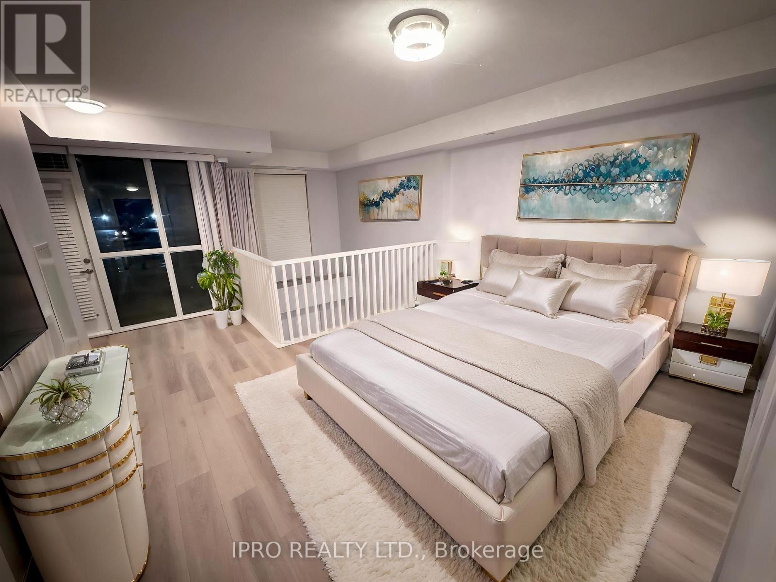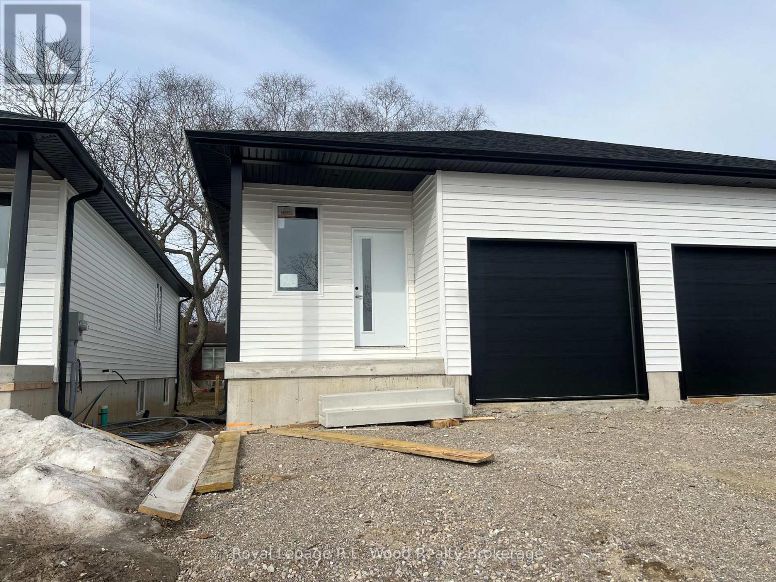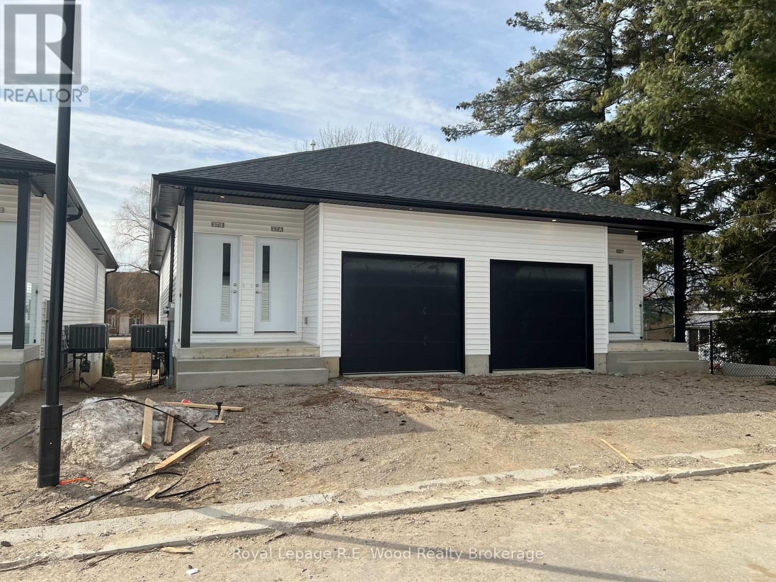11 Dewbourne Avenue
Toronto, Ontario
Rarely Offered Exquisite Estate In The Prestigious Forest Hill Neighborhood! Traditional And Elegant Designed Home On 60 X 120 Ft Lot! 5,535 + 1,650 Sq.Ft Of Living Space W/ 5 Bedrooms, 8 Washrooms, Library, Exercise, Recreation & Studio Room! Whole House Is Meticulously Built With Top Of The Line Material And Well Maintained By Owner. 3 Furnance + 2 Laundry Rooms, Heated Driveway & Walkways. 3 Marble Fireplaces. Top Schools! Don't Miss This Rare Opportunity! (id:50886)
Maple Life Realty Inc.
101-105 - 123 St George Street
London East, Ontario
*** $12.00 per sq ft for first two years of a five year term and THREE MONTHS FREE NET RENT OFFERED TO TENANTS ON A FIVE YEAR LEASE TERM*** Turn Key, completely renovated, professional office space located near Oxford St. & Richmond St. for lease. Approx. 10,287 sq ft on the main and lower level. ( #101 & #105 = 6520 sq ft main, #L20 = 3767 sq ft lower ). Multiple private offices, board rooms, open areas for different cubicle configuration, copying station, server room, file storage, kitchen area and coffee bars. Welcoming reception area entrance directly off back parking lot. Internal staircase between the main and lower level allows for great flow through the unit. Lots of natural light w/ windows on east, west and south sides of main floor. Building has elevator access to all floors and is fully sprinklered. Also available with this unit is a large lower level storage room ( 1800 sq ft +\\- ) for a small monthly fee. Approx. 22 onsite parking spaces in a controlled private lot included in rent.** Easy access to transit, downtown and UWO. ( Lower level of the space is offered at $10.00 per sq ft when combined with the main floor. ) Also available is the upper level of 3622 sq ft. Combing these units would create a 13,909 sf ft space (see MLS X9038693 for listing) . Additional rent for 2025 is $8.80 / sq ft. Tenant responsible for utility costs. Very well cared for, professionally managed building. Possession date can be immediate depending on tenants needs. A minimum of 24 hours notice is required for all showings as Listing Agent needs to be present. Do not go direct, all inquiries and tours through listing agent. (id:50886)
Pinheiro Realty Ltd
200 - 123 St George Street
London East, Ontario
*** $12.00 per sq ft for first two years of a five year term and THREE MONTHS FREE NET RENT OFFERED TO TENANTS ON A FIVE YEAR LEASE TERM*** Turn Key, completely renovated, professional office space located near Oxford St. & Richmond St. for lease. Approx. 3,622 sq ft. on the 2nd floor. Multiple private offices, open areas for different cubicle configuration, copying station, kitchen area and coffee bar. Welcoming front door entrance, lots of natural light w/ windows on all sides and some offices having skylights. Building has elevator access to all floors and is fully sprinklered. **Approx. 8 onsite parking spaces in a controlled private lot included in rent.** Easy access to transit, downtown and UWO. Also available is approx. 10,287 sq ft. on the main and lower level, (see MLS X9038693 for listing) . Additional rent for 2025 is $8.80 / sf. Tenant responsible for utility costs. Possession date can be immediate depending on tenants needs. A minimum of 24 hours notice is required for all showings as Listing Agent needs to be present. Do not go direct, all inquiries and tours through LA at landlords request. (id:50886)
Pinheiro Realty Ltd
9 Mccann Street
Guelph, Ontario
Beautiful 3+1 Bedrooms Semi-Detached House with Legal 2nd Dwelling Unit with a 2nd Kitchen and a Washroom In The Basement having additional Car Parking for the tenants In the Most Desired Neighbourhood of Guelph. Freshly Painted! Great Layout, Open Concept, Modern Kitchen, Large Windows Throughout For Ample Natural Light & Good Size Backyard. Laminate Flooring In Living Room & Bedrooms. Primary Bedroom With Ensuite Washroom. Two Laundries in House: 2nd Floor & in Basement. New One Bedroom Legal Basement with Separate Entrance. Separate parking for Tenant. Close To Guelph University, Schools, Grocery & Banks. Excellent Opportunity For Investors And End Users!!! (id:50886)
Executive Real Estate Services Ltd
1290 Dundas Street
Woodstock, Ontario
Discover a prime industrial gem at 1290 Dundas St, Woodstock, ON! Great Opportunity To Own This 3.114 Acre property, located in the M3 General Industrial zone, is strategically positioned just 1 minute from the Toyota Manufacturing Plant and 2 minutes from HWY 401. Offering over 13,000 SQFT of Storage & Parking, a 6000 SQFT Heated Warehouse with large drive in doors, 6000 SQFT Office and 30 parking spots, it caters to diverse business needs. The versatile M3 zoning allows for uses like a Truck Transport Terminal, Lumber Yard, and more. Currently utilized as a Tow Yard, Open Storage, and Truck Repair Shop, it includes plans for future expansion, making it a rare opportunity for your business aspirations. Don't miss out schedule your viewing today! Will be sold together with 1284 Dundas St, Woodstock. Total combined area 3.73 acres Clean latest environmental available. (id:50886)
Intercity Realty Inc.
25 Mccandless Court
Caledon, Ontario
Discover Luxury Living In This Stunning 4-Bedroom, 4-Bathroom Home, Thoughtfully Designed For Both Functionality And Elegance. Main Floor Boasts 9-Foot Ceilings, Hardwood Floors And An Open Concept Layout. The Gourmet Kitchen Is A Chef's Dream, With A Seamless Walkout To A Fully Fenced, Professionally Landscaped Backyard Oasis Complete With Heated Inground Pool, Interlock Patio, And Charming Cabana. Enjoy Cozy Evenings ByThe Fireplace In The Inviting Family Room, Or Work From Home In The Private Main Floor Den. Direct Garage Entry Provides Convenience. The Primary Suite Is A True Sanctuary, Featuring Two Walk-In Closets And A Spa Like Ensuite. Every Bedroom Features An Ensuite For Convenience And Privacy. A Finished Basement Offer Incredible Additional Living Space With A Wet Bar, Recreation Area, Fireplace, Second Laundry Room, Exercise Room, Cold Cellar, Rough-In Bath Making This Home An Entertainer's Dream. **EXTRAS** Water Softener, Water Purifier (Reverse Osmosis) Professionally Landscaped, Fenced Yard, Cabana, Main Floor Laundry, Basement Laundry Room, Cold Cellar, Extra Storage. ***Truly Move-In Ready, This Home Blends Comfort, Functionality In One of Caledon East's Most Sought After Neighbourhoods*** (id:50886)
Royalty Plus Realty Corp.
675 William Avenue Unit# 2
Sudbury, Ontario
Lovely Townhouse condo in the heart of New Sudbury! Located close to a variety of amenities, including the New Sudbury Shopping Centre, Adanac ski hill, as well as Silver Hills.. sudbury’s main shopping district with restaurants, movie theaters and more..ALL WITHIN WALKING DISTANCE. This 3 bedroom, 2.5 bathroom condo is situated in a sought-after complex, offering you a perfect blend of comfort, convenience, and low maintenance living. Inside, you'll find a bright and spacious living area, complete with large windows that flood the space with natural light. The open-concept design creates a seamless flow between the living room, dining area, and kitchen. On the upper level, you'll find three well-appointed bedrooms and 1 full bathroom. The basement is fully finished and includes a second kitchen and a full bathroom. Outside, you'll love the privacy of your very own landscaped & fenced-in backyard. Whether you're a young family, a working professional, or a retiree, this condo has everything you need! (id:50886)
Royal LePage North Heritage Realty
7 - 61 Driftwood Avenue
Toronto, Ontario
Welcome To This Spacious 3-Bedroom, 2-Bathroom Condo Townhouse Nestled In A Well-Connected Community Near York University*Step Into A Bright Split-Level Layout Featuring A Generously Sized Living Room With Walk-Out To A Private Patio Oasis Perfect For Summer Gatherings*The Elevated Dining Area Overlooks The Living Space And Flows Into A Functional Kitchen With Stainless Steel Fridge And White CabinetryUpstairs, Find Well-Proportioned Bedrooms Ideal For Families Or Investors*Enjoy The Privacy Of A Fenced Yard With Garden Shed And The Comfort Of A Quiet Complex*Located Steps From Schools, Shopping, Bus Routes, Finch LRT, And Easy Access To Highways 400 & 401*This Home Combines Convenience With Comfort For Urban Living* (id:50886)
Exp Realty
B204 - 5240 Dundas Street
Burlington, Ontario
Modern Two Storey Condo offering Townhouse-Style Living. Features two-car garage parking with direct access into unit. Recently renovated with updated flooring throughout. Spacious and open-concept living with 1016 SqFt of living space and premium 19FT ceilings. Includes convenient in-suite laundry. Enjoy a balcony on the upper level an walk-out patio on the lower level. amazing amenities include a jacuzzi, gym, sauna, party room, billiards room and rooftop terrace garden. Scenic trails run behind the property. Conveniently located near big-box stores, restaurants, and a school just across the street. Easy access to Appleby Go Station and major highways. Situated right at the Burlington/Oakville border. (id:50886)
Ipro Realty Ltd.
3352 Petrie Way
Oakville, Ontario
Fabolous Fully Upgraded Property with Approximately 4500 Sqf of Living Space, Including State of the Art Kitchen with Jenn-Air Appliances and Double Wall Oven and Highest End Veneer Kitchen Cabinets, Sintered Stone Top and Flooring for Kitchen and Servery Area, as well as spacious Breakfast Area with Bi-Folding Alminum Door! Amazing Open to Above Family Room with Decorative Fireplace Welcoming you with Unique Fluted Panels Solid Wood Main Door! $$$$Spent on Highest End Renovation and Upgrades Including Riobel Faucets for the Six washrooms! This Property has Four Bedrooms in Second Floor with three Washrooms. Legal Professionally Finished Basement With Full Kitchen, Laundry Two Bedrooms, Two Washroom, and Separate Entrance for additional Income! Engineered hardwood Through Out! New Highest Quality Duration Shingles! Situated Just Steps from the Lakeshore Rd. and the Beach! DO NOT MISS THIS DREAM HOME! Modern Top Quality Electrical Fixtures through out with walls wainscoting at MF.! (id:50886)
RE/MAX Real Estate Centre Inc.
335 John Street S
Aylmer, Ontario
Step into this stunning upper-unit rental, where modern design meets everyday convenience. Offering 3 spacious bedrooms and 3 bathrooms, this home features an open and airy kitchen, dining, and living space, ideal for both entertaining and relaxation. The kitchen boasts solid surface countertops, a large pantry, and plenty of cabinetry, providing a perfect blend of style and functionality. With modern, neutral finishes throughout, this home exudes warmth and sophistication. Added perks include a garage plus three additional parking spaces, along with included appliances for an easy move-in. All units are non-smoking and just moments from amenities such as a convenience store, schools, parks and scenic walking trails; this rental combines comfort with an unbeatable location. (id:50886)
Royal LePage R.e. Wood Realty Brokerage
335 John Street S
Aylmer, Ontario
Welcome to this beautifully designed upper-unit rental, offering modern comfort, style, and convenience. This 2-bedroom, 2-bathroom home features a spacious open-concept kitchen, dining, and living area, perfect for both everyday living and entertaining. The sleek solid surface countertops and abundant cabinetry provide both elegance and ample storage, making the kitchen as functional as it is stylish. With modern, neutral finishes throughout, this home offers a warm and sophisticated atmosphere. Additional perks include a garage plus two parking spaces for your convenience, as well as included appliances for a seamless move-in experience. All units are non-smoking and just moments from amenities such as a convenience store, schools, parks and scenic walking trails; this rental combines comfort with an unbeatable location. (id:50886)
Royal LePage R.e. Wood Realty Brokerage



