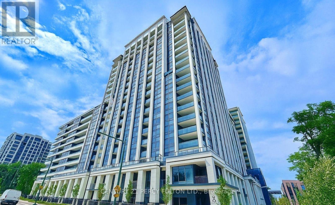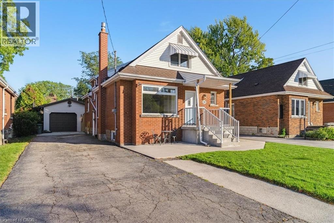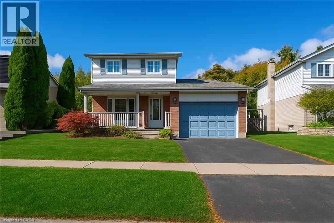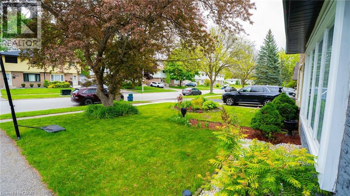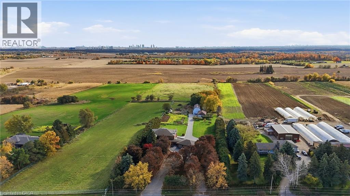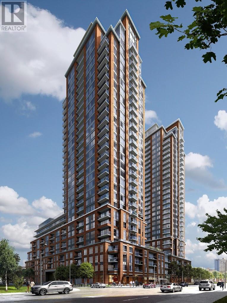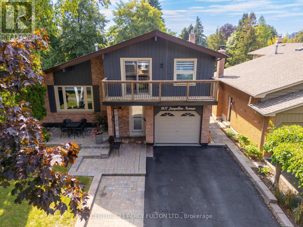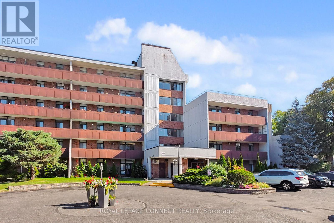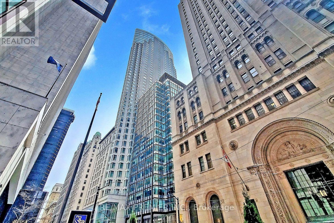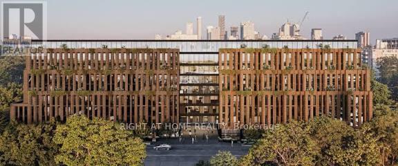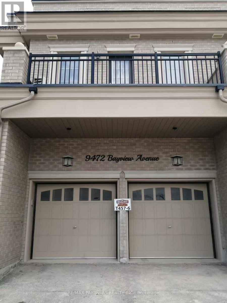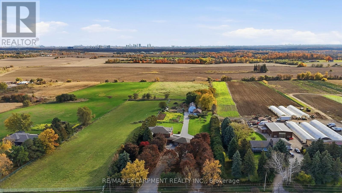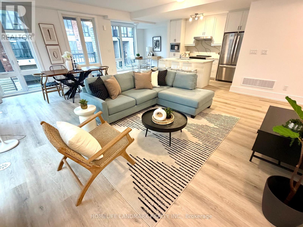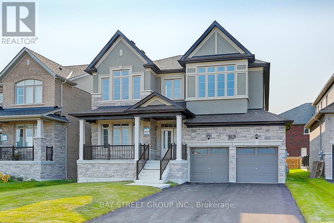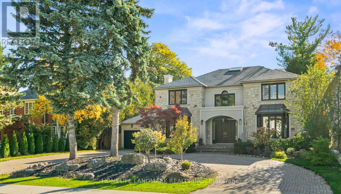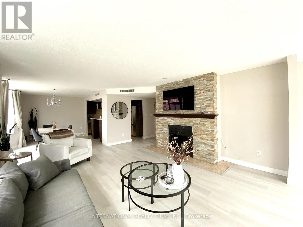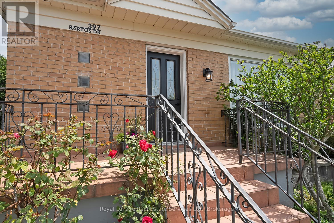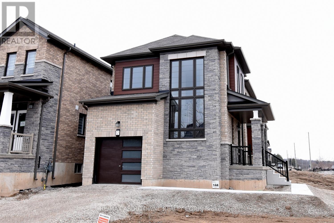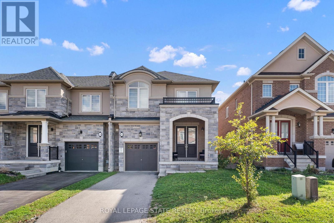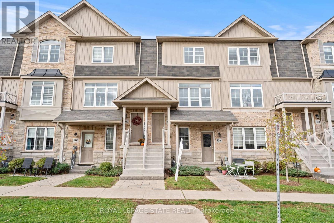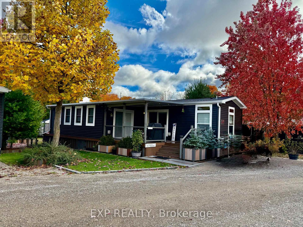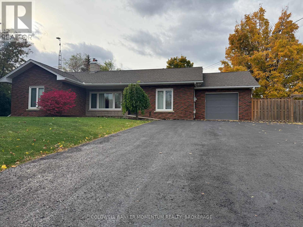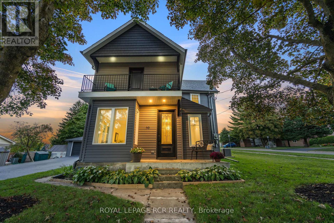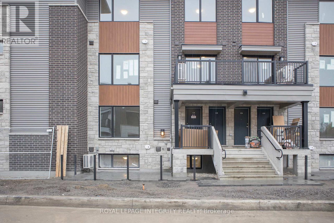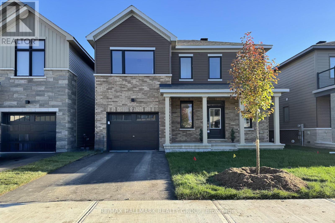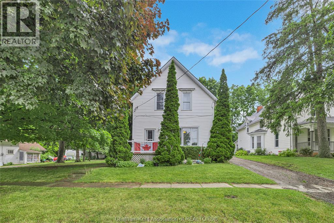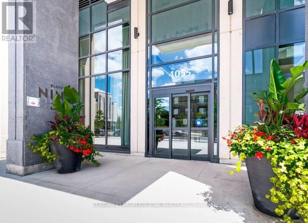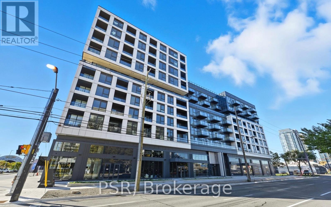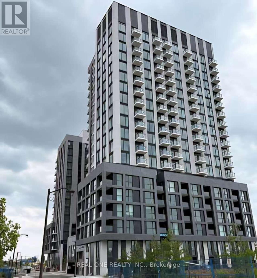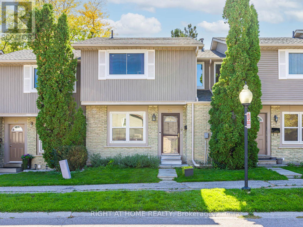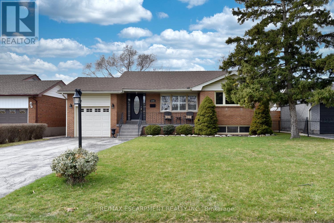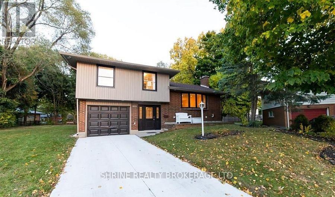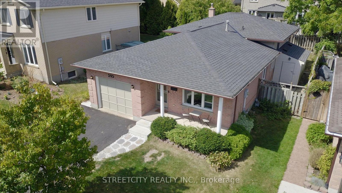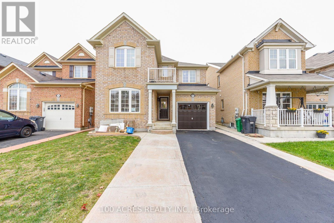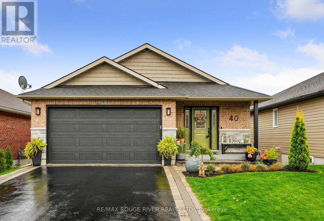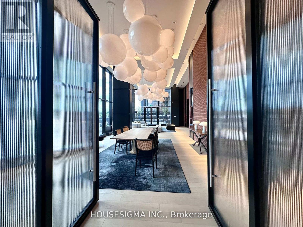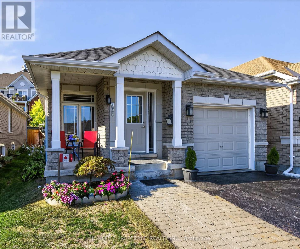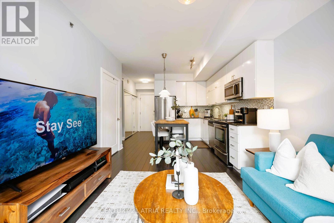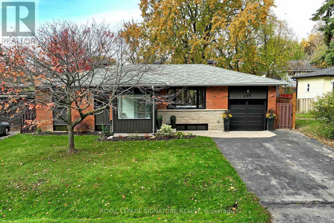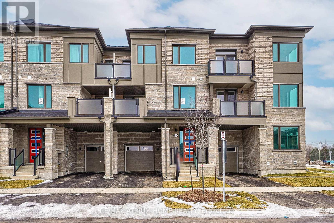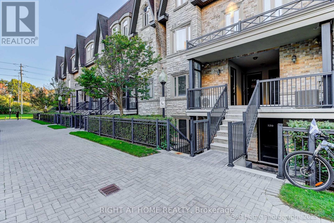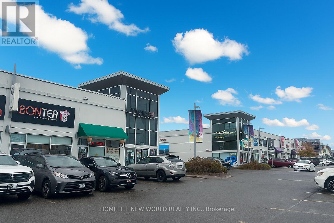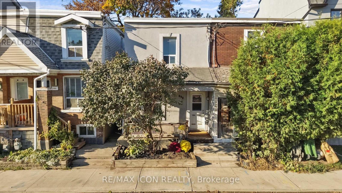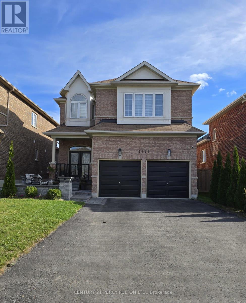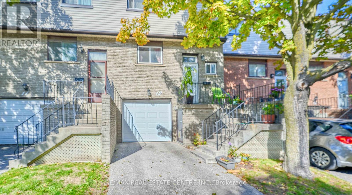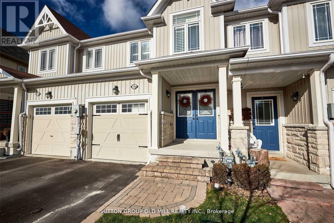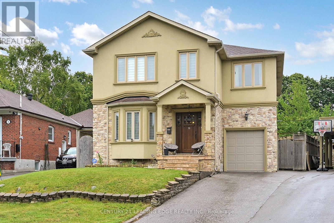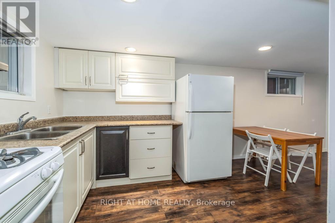611 - 8 Cedarland Drive
Markham, Ontario
Prime Unionville - Warden/Hwy 7, Luxury 2 bedroom (spilt bedrooms) with 2 Full Baths - 1 EV Parking & 1 Locker (very convenience, same level with unit) included, Sun filled SOUTH exposure with a open balcony. Carpet Free, exceptional move in condition. Modern open concept kitchen with upgraded mobile island; 24 hrs concierge, gym, kids room, media room, library & multifunction room; Steps to downtown Markham, supermarkets, banks, restaurants, York University Markham Campus, YMCA, Viva, Go Station, minutes drive to Hwy 407/404. (id:50886)
Century 21 Percy Fulton Ltd.
29 East 34th Street
Hamilton, Ontario
This charming 3-bedroom, 2.5-bathroom home is nestled on a family-friendly street on the Hamilton Mountain. Featuring a rare oversized heated garage, perfect as a workshop, she-shed, home gym, or extra storage, plus parking for 4 vehicles in the private driveway and a fully fenced backyard, this property is ideal for families and investors alike. Step inside the bright and spacious main level, where you’ll find an oversized living room, a bedroom, a full bathroom, and a true open-concept kitchen and dining area. Upstairs, two additional bedrooms provide comfortable retreats, while the finished basement offers even more living space with a large recreation room and a convenient powder room. The separate side entrance makes the lower level ideal for an in-law suite or potential secondary unit, adding incredible value and flexibility. Located close to Juravinksi Hospital, schools, parks, shopping, public transit, and easy highway access, this home offers both convenience and opportunity. Whether you’re looking for a move-in ready family home or a property with secondary suite potential, 29 East 34th Street is a must-see (id:50886)
Keller Williams Edge Realty
52 Rushbrook Drive
Kitchener, Ontario
FOR RENT – RARE OPPORTUNITY WITH INGROUND POOL! Make the most of summer in this beautifully maintained and updated 2-storey home — complete with a gorgeous inground pool! Properties like this rarely come up for rent, offering the perfect blend of luxury, comfort, and convenience. Step onto the charming front porch and into a welcoming foyer with a convenient closet nook. The sunlit living room features a large front window, filling the space with natural light. From there, flow seamlessly into the open-concept dining area and stunning chef’s kitchen — featuring built-in appliances, a dedicated desk/workspace, a walk-in pantry, an oversized island, and abundant counter space. A bay window overlooking the backyard oasis makes the perfect home for your plants or morning coffee. Step outside into your fully-fenced private retreat — complete with a sparkling pool, pergola, and shed — ideal for lounging, entertaining, or a refreshing dip on a hot day. Upstairs, you’ll find spacious bedrooms with ample natural light and an updated full bathroom. The primary bedroom is a standout, boasting custom-built-in closets that add style and smart storage.The finished basement is the ultimate man cave — offering a cozy rec room with a modern fireplace, a second full bathroom (fully updated), laundry, and plenty of storage space. Additional features include an oversized garage, double driveway, and carpet-free living throughout. Located in a family-friendly neighbourhood close to everything you need — top-rated schools, parks and trails (Huron Natural Area, McLennan Park, and Rittenhouse Park), shopping, public transit, and quick access to major highways. Don’t miss your chance to rent this one-of-a-kind home with a pool — it’s everything you’ve been waiting for! (id:50886)
Smart From Home Realty Limited
433b Lee Avenue
Waterloo, Ontario
Beautifully renovated semi-detached home in a quiet Waterloo neighbourhood, backing onto a spacious sports park and green space. This move-in ready home features brand-new flooring throughout, a fully finished basement adding extra living space, a completely restored bathroom, and a modern kitchen with new countertops and appliances. Exterior insulation and an updated façade give the home a fresh, modern look. Enjoy peaceful park views, great privacy, and a location close to schools, shopping, trails, and all major amenities — a perfect blend of comfort and convenience in one of Waterloo’s most desirable areas. (id:50886)
RE/MAX Real Estate Centre Inc.
4283 King-Vaughan Road
Vaughan, Ontario
RARE OPPORTUNITY — FIRST TIME OFFERED! Discover this exceptional 10+ acre property located along King-Vaughan Road in the heart of Vaughan — a rare blend of lifestyle, income, and future potential. Currently operating as a hobby farm and garden centre with residence, this income-producing property includes six (6) hoop houses, a 2,400 sq.ft. garden centre, and an additional 2,400 sq.ft. outbuilding, offering excellent functionality and versatility. Strategically positioned outside of the Greenbelt and within the Province of Ontario’s Highway 413 expansion corridor, the site is slated as future employment lands, presenting outstanding long-term growth potential. High speed internet is soon-to-be available. Enjoy picturesque views of the Toronto skyline while capitalizing on a property that seamlessly combines rural charm with strong investment fundamentals. A truly rare opportunity — ideal for investors, builders, agricultural users, or end-users seeking a unique property with exceptional upside in one of Vaughan’s most dynamic future growth areas. (id:50886)
RE/MAX Escarpment Realty Inc.
305 - 3260 Sheppard Avenue E
Toronto, Ontario
Brand New 2 Bed + Den, 2 Bath Condo at Pinnacle Toronto East! Welcome to this bright and spacious east-facing suite with a functional layout and abundant natural light. This luxury unit features a modern U-shaped kitchen with full-size stainless steel appliances, including stove, fridge, dishwasher, microwave, and in-suite washer & dryer.The large den offers flexibility - perfect as a home office or guest room. The primary bedroom includes a walk-in closet and a generous ensuite with double sinks and a glass-enclosed shower. Enjoy premium building amenities including 24-hour concierge & security. One parking spot included. Prime location - steps to Warden & Sheppard Plaza, TTC, grocery stores, restaurants, and just minutes to Hwy 401 & 404. (id:50886)
Homelife Landmark Realty Inc.
807 Jacqueline Avenue
Pickering, Ontario
Welcome to 807 Jacqueline, Pickering A Stunning Home , 3 Plus 1 Bedroom Detached 4 Level Side Split, in a the High-Demand Amberlea Community! This beautifully updated home combines modern upgrades with thoughtful design and a backyard retreat perfect for entertaining. The main floor features premium vinyl flooring throughout, an updated kitchen, a new kitchen island with newer appliances, and a cozy gas fireplace that creates the perfect gathering space. Enjoy added comfort with new bathroom counters, newer lighting fixtures (ELFs), and stylish blinds throughout. Step outside and experience your own oasis backyard featuring an in-ground pool with new concrete surround, expanded decking on both upper and lower levels, a gazebo, new fence, and natural gas BBQ hook-up. The front of the home also shines with a new brick and concrete patio and walkway. Additional highlights include: Newer appliances throughout the home, gas fireplace for warmth and ambiance, both brick and natural gas BBQ hook-ups, modern updates throughout. Located in the sought-after Amberlea community, this property is within walking distance to St. Mary's Catholic Secondary School and Dunbarton High School. Just minutes from Highways 401 & 407, shopping, and the Pickering waterfront, this home offers convenience and lifestyle in one of Pickering's most desirable neighbourhoods. (id:50886)
Century 21 Percy Fulton Ltd.
5-213 - 50 Old Kingston Road
Toronto, Ontario
Welcome to 50 Old Kingston Rd - A Peaceful Retreat in a 55+ Adult Community (Please note: residents must be 55 years or older to qualify)Tucked away in a tranquil setting surrounded by nature, this rarely available end-unit condo offers exceptional space, privacy, and comfort -- all within a vibrant, well-maintained adult lifestyle community. Ready for immediate occupancy, this suite is the largest in the complex and provides an ideal blend of convenience and serenity. As an end-unit with no neighbors above or beside you, you'll enjoy peace and quiet like no other. The spacious interior includes two bright bedrooms, a full four-piece bathroom, a walk-in closet in the primary bedroom, and a private ensuite locker for added storage. The living area opens onto an oversized balcony that overlooks a picturesque wooded ravine -- perfect for morning coffee or evening relaxation. A large underground parking space is also included, ideally located near the building entrance. The community offers a host of excellent amenities designed to enhance your lifestyle. Residents have access to a year-round indoor pool, saunas, a library, games room, and modern laundry facilities with stainless steel washers and dryers. The beautifully landscaped grounds are nestled within a peaceful ravine and surrounded by lush gardens, offering a natural and serene environment. Located just a short walk from local restaurants, parks, tennis courts, and public transit, and only minutes from Highway 2 and the 401, this location provides everything you need within easy reach. (id:50886)
Royal LePage Connect Realty
1105 - 1 King Street W
Toronto, Ontario
Exceptional Income Property! Currently in the hotel rental pool, offering a rare investment opportunity. This 1.2-factor unit is a fully furnished suite just minutes from the Financial District, with direct access to the subway and PATH. Condo fees cover everything: TV, internet, heat, hydro, and water! A prime location with unbeatable convenience (Factor Is 1.2 est 6.4% net return for 2025.) (id:50886)
RE/MAX Premier Inc.
210 - 1720 Bayview Avenue
Toronto, Ontario
Welcome to Leaside Common Condos!Discover modern midtown living in this stunning 2-bedroom, 2-bath suite with parking at 1720 Bayview Ave. Offering 751 sq. ft. of interior space + a 144 sq. ft. balcony (total 895 sq. ft.), this thoughtfully designed home features bright, open-concept living areas, high-end contemporary finishes, and a rough-in for a gas BBQ on the spacious terrace - perfect for entertaining.The smart split-bedroom layout provides optimal comfort and privacy, ideal for professionals, couples, or small families.Enjoy exceptional building amenities including a 24-hour concierge, state-of-the-art fitness centre, co-working lounge, party room, outdoor terrace, pet spa, and children's play area.Located in one of Toronto's most desirable neighbourhoods, you're just steps from the upcoming Leaside Subway Station, top-rated schools (Leaside High, Northlea Elementary), and the vibrant Bayview shopping and dining strip. Walk to beautiful parks, scenic trails, and local favourites like Mayrik, Rahier Patisserie, and Lits Caffè.Experience elevated urban living in the heart of Leaside - where style, convenience, and community meet. (id:50886)
Right At Home Realty
Coach - 9472 Bayview Avenue
Richmond Hill, Ontario
Amazing Location In The Heart Of Richmond Hill. 552 Sqft Luxury Coach House In New Development Observatory Hill. Bright, Spacious, Quiet, Hardwood Floor Through-Out, Private Sunshine Balcony. Conveniently Located Near Plazas, Malls, Shops, Restaurants And Supermarkets. Close To Highway And Go Station, Viva, Yrt. Bayview Secondary School Zone. (id:50886)
RE/MAX Partners Realty Inc.
4283 King-Vaughan Road
Vaughan, Ontario
RARE OPPORTUNITY - FIRST TIME OFFERED! Discover this exceptional 10+ acre property located along King-Vaughan Road in the heart of Vaughan - a rare blend of lifestyle, income, and future potential. Currently operating as a hobby farm and garden centre with residence, this income-producing property includes six (6) hoop houses, a 2,400 sq.ft. garden centre, and an additional 2,400 sq.ft. outbuilding, offering excellent functionality and versatility. Strategically positioned outside of the Greenbelt and within the Province of Ontario's Highway 413 expansion corridor, the site is slated as future employment lands, presenting outstanding long-term growth potential. Enjoy picturesque views of the Toronto skyline while capitalizing on a property that seamlessly combines rural charm with strong investment fundamentals. A truly rare opportunity - ideal for investors, builders, agricultural users, or end-users seeking a unique property with exceptional upside in one of Vaughan's most dynamic future growth areas. (id:50886)
RE/MAX Escarpment Realty Inc.
12 Bancroft Lane
Richmond Hill, Ontario
Brand New Freehold Townhome At Jefferson Heights In Richmond Hill! Bright And Airy 3 Bed 2.5 Bath Townhome With 1,829 Sq Ft Of Living Space And 659 Sq Ft Of Terrace And Balcony Space. Modern Curated Finishes From Flooring And Tiles To Cabinetry And Fixtures, Rooftop Terrace With Gas Line And Finished Basement. Full Tarion New Home Warranty Provided. Prime Location Close To Nearby Parks And Nature Trails, Minutes To Highways 404, 407, And 7, Close Go Train Stations And Viva Bus Routes, Easily Access Nearby Restaurants, Shopping, Recreation Amenities. (id:50886)
Homelife Landmark Realty Inc.
1580 Sharpe Street
Innisfil, Ontario
Discover your dream home in Innisfil, offering approximately 3500 sq. ft. of elegant living space, perfect for young professionals and larger families seeking both comfort and value. The open-concept kitchen seamlessly connects to the living and dining areas, making it ideal for entertaining and family gatherings. Three parking spot in garage. Nestled just minutes from the Barrie South GO Station for easy commuting, as well as Tanger Outlets Cookstown, Lake Simcoe, Costco, Innisfil YMCA and a future GO Train Station, this home is surrounded by a variety of top-rated restaurants and diverse shopping venues. Additionally, it is conveniently located just a short drive from Highway 400, providing quick access to the Greater Toronto Area and beyond. With nearby parks, beaches, and golf clubs like Big Cedar Golf & Country Club, you'll have plenty of options for outdoor recreation. For water enthusiasts, Innisfil offers three convenient boat launches: Innisfil Beach Park, Shore Acres, and Isabella Street, perfect for fishing, water skiing, sailing, or simply enjoying a day on the water. With interest rates trending down, seize this fantastic opportunity to make this exceptional property your own! (id:50886)
Bay Street Group Inc.
151 Highland Crescent
Toronto, Ontario
Stunning Newly Renovated in 2024 On Rare 80' Foot Wide South Lot With Circular Driveway. Nestled Within The Prestigious SW Quadrant Of Bayview And York Mills. Grand Foyer Welcomes You With 18' Soaring Ceiling, Sun- Filled Kitchen With A Large Quartz Stone Island, Breakfast Area Enjoying Its Private Southern Exposure With Walk-Out To Large Rear Private Yard. Newly Renovated Kitchen, Washrooms, Wide Engineered Hardwood Flooring, And Staircase. Main-Floor Office With A Private Wet Bar. The Expansive Primary Suite Offers A Sitting Area And A Modern 6-Piece Ensuite With A Curbless Shower & Skylight. Large Bedrooms With Ensuites. Beautifully Finished Basement Features A Large Recreation Room, Sauna,Nanny/In-Law Suite With Potential For Second Office For Home Business With Private Bathroom And Separate Entry. Proximity To Top Private And Public Schools, Shops At York Mills, Parks, Ravines, Rosedale Golf Club, Granite Club, And Sunnybrook. (id:50886)
Homelife Landmark Realty Inc.
605 - 135 George Street S
Toronto, Ontario
*Historic St. Lawrence Market Neighborhood* Welcome to New Town of York>>Functional spacious 1600Sf, 2 Large Bedrooms (Original layout 2+1) Incl. 1 Parking underground (visitor parking available). Primary Bedroom w/ ensuite bath & his/hers closets, 2 Full washrooms, Modern Kitchen W/ Ss Appliances & lots of counter space for all your entertainment needs, formal dining area to host large family gathering. Living room that can welcome large gatherings, non functional fireplace to add to ambiance. Corner Suite Sw Exposure W/ Lots Of Natural Light for those with green thumbs. Laundry Room W/ample ensuite Storage. No carpet here, vinyl flooring throughout, Minutes To St Lawrence market, Financial District, Public Transit, Union Station, Grocery Stores, & All Attractions In The City. Quiet & Low Traffic Building, well Maintained Building w/ onsite responsive superintendent. **Note monthly condo fees includes also BELL unlimited High speed internet & Cable TV (CRAVE TV)**Newly installed HVAC unit in October 2025.* (id:50886)
International Realty Firm
397 Bartos Drive
Oakville, Ontario
Opportunity Knocks! Renovated Detached in the Heart of Trendy KERR VILLAGE!!! Perfect for Investors, First Time Homebuyers, Down-sizers & Commuters recently updated in Walking Distance to Kerr Village, Downtown Oakville, the Lake & Oakville GO Station. Located on a mature, quiet Street this 3+2 Bed, 2 Bath Det. home w 2 Kitchens & Sep. Entrance to the basement has a Detached Garage & Private 44' x 138.25' lot backing onto the back field of the school. The main floor boasts Sep. Living & Dining Rms, Updated White Kitchen w Newer Stainless Steel Appliances (June '25), Three Good Sized Bedrooms, One w Walkout to back deck, 4 pc updated main bath. The lower level offers a sep. eat-in kitchen w Newer Stainless Steel Appliances (June'25), Sep. Sitting Area, Large Family Rm. or another Bedroom, 4th Bedroom & 4pc Updated Bath. The light fixtures, Trim, Hardware, Laminate Floors & Appliances are just some of the recent upgrades. The Private Backyard is Fully Fenced w Large Deck & backs onto the school field. Great space for Entertaining. Rare Double wide driveway for the area & parking for 5 cars. Don't miss this Amazing Opportunity to own a Detached Home in a Prime Location! (id:50886)
Royal LePage Real Estate Services Ltd.
2 Sundin Drive
Haldimand, Ontario
Lovely Three-Bedroom Family Home, Corner Lot, Bright And Sunny With Views Of The Grand River! Carpet-Free Home, Hardwoods And Ceramic. The Home Comes With All Appliances And Air Conditioning. (id:50886)
RE/MAX Aboutowne Realty Corp.
28 Heming Trail
Hamilton, Ontario
Welcome to this beautifully maintained end unit townhome, located in the highly sought-after Meadowlands community of Ancaster. Offering 2,187 sq ft. of well-designed living space. This home features separate family and living rooms, for both everyday comfort and entertaining. The spacious media room adds and extra touch of versatility- ideal for a home office, playroom or movie nights! Upstairs, you will find 3 generous size bedrooms and the convenience of a second floor laundry room. This home has been very well maintained and tastefully kept. Situated in a prestigious and family-friend neighbourhood, close to top-rated schools, shopping and parks, plus major highways- this is the perfect place to call home. (id:50886)
Royal LePage State Realty
5044 Serena Drive
Lincoln, Ontario
Welcome to this beautiful townhome offering two spacious bedrooms, separate living and dining and a private built-in garage with direct entry into the home. Enjoy the convenience of your own private, perfect for morning coffee or evening relaxation. Located in a highly desirable neighbourhood, this property is close to all amenities, with public transit and major highways just minutes away. Playgrounds and a local shops are only steps from your door, making it ideal for families or professionals seeking both comfort and convenience. Experience the charm of the lovely small downtown nearby, featuring restaurants, cafes, and boutique shops- all within walking distance. A perfect blend of urban convenience and small-town awaits you here. (id:50886)
Royal LePage State Realty
616 - 923590 Rd 92 Rr#3 Road
Zorra, Ontario
Located in 9 month section of award winning Happy Hills Resort. Gorgeous Custom Built 2021 Commodore Park Model with Additional Sunroom (16 x 42 and 12 x 20). 8ft ceilings throughout allow for extra large double hung windows and transoms. Zebra blinds on all. Eye catching composite deck and skirting with hard top coverage. Sunroom also has composite flooring with loads of added storage, 3 ft windows and pendant lighting. Open concept kitchen has new fully upgraded stainless steel appliances including a higher end gas stove with air fryer and grill, fridge with ice cube maker, a dishwasher, microwave and farm house sink. Solid oak cupboards, and pull out drawer storage including unique pull out storage in "dead space corner". Cupboards are pulled over the fridge and gabled. 3 Stage Home Filter System and higher particle filter for kitchen sink and ice maker. Electric Fireplace in the living room. Both bathrooms have granite vanities and marble flooring. Built in dressers and extra storage in the master bedroom. The laundry is located in the closet in the second bedroom. Both bedrooms fit king size beds. Cement pad and insulated spray foam under both modular and sunroom. 7 x7 shed with hydro. BBQ included on front deck and there is another composite deck off the back door. Lovely castor planters with Blue Spruce in front. A truly beautiful location with a large heated family swimming pool, children's splash pad, heated adult's only swimming pool, a 9 hole golf course and driving range, Bocce Ball, Lighted Tennis court, Pickleball, Volleyball, Basketball, Shuffleboard, Horseshoe pits, Daily children's crafts/activities, hayrides, bingos, movies, special tournaments, mini animal farm, hiking trails, several playgrounds, lighted skateboard and bicycle activity center and more. Get in on this lovely lifestyle early! Contact listing agent for fees, deposit and occupancy requirements. 15 minutes to the 401and 10 minutes to amenities. (id:50886)
Exp Realty
3834 Victoria Avenue
Lincoln, Ontario
THE HOME: Nestled in the heart of Vineland sits a spectacular 2 + 2 bedroom family home where pride of ownership is evident. The kitchen gives all the feels with white cabinetry and a smooth flow for entertaining inside or outside in your fully fenced yard that overlooks a mature setting. Fully finished bottom level offers 2 bedrooms, bathroom, laundry and a large rec room perfect for family hangouts. This home is well cared for and ready for its new owners. NOW FOR A NEED TO KNOW. Roof 2012- 30 year shingles, Gas high efficiency furnace 2010, A/C 2021, Hot water owned 2012, 200 amps, Windows top of the line 2008, Doors and garage dr 2022, Cupboards 2012, Steel liner in chimney 2015, Fence 2019, Crack in basement wall 2010, Main water line 2022, Driveway by regional paving 2014 and sealed 2025. (id:50886)
Coldwell Banker Momentum Realty
50 Leeson Street S
East Luther Grand Valley, Ontario
This lovingly restored Victorian (c.1880) in Grand Valley offers the perfect balance of history, comfort & practicality for families who value space & community. Sitting proudly on a 0.26-acre corner lot with mature trees, this 4 bed, 2.5 bath home combines solid craftsmanship with modern upgrades. It's 2948 sq ft of space is move-in ready, for years to come! The oversized 79 ft driveway with parking for 8, leads to a 24 ft x 28 ft detached garage with 2 extra-deep bays, ideal for vehicles, bikes, toys & projects too. Compared to some nearby homes, this property actually gives you the elbow room you've been looking for. Inside, the main floor includes a cozy living room with fireplace, a primary suite with ensuite, & a side entrance for easy everyday access. The kitchen is the heart of the home, featuring a very large quartz island, tons of smart cupboard storage including hidden double drawers & a lazy Susan. You'll also find stainless appliances that were new in 2023, & a spacious nook that can fit a big dining table for family gatherings. A walkout from the kitchen leads to the first of two patios, where you can enjoy summer BBQs, gardening & the peace of your own backyard. Upstairs, find 3 roomy bedrooms (one which rivals the primary bedroom...with its own balcony!), generous closet spaces & a full 5-pc bath. The lower level offers a rec room for hobbies, games or movie nights...along with a dedicated laundry room with front loaders & an elevated sink. Upgrades include: 200A main panel & 100A sub panel in laundry room(2020), siding, windows, doors, 2nd furnace & 2 A/Cs (2021), tankless hot water (2022), flooring (2023/24), water softener (2024), plus custom railings & modern lighting. This is a home built for family, friends & everyday living with the added bonus of building lot severance potential (buyer to do due diligence on future uses). A rare chance to own a spacious property with deep roots & modern reliability all in one. Come & see 50 Leeson St. S! (id:50886)
Royal LePage Rcr Realty
1130 Creekway Private
Ottawa, Ontario
Welcome to 1130 Creekway Private, a bright and inviting 2-bedroom, 1.5-bath lower unit townhome with rare underground parking! This charming property features a spacious living room with a large window that fills the space with natural light, creating a warm and welcoming atmosphere. The modern kitchen comes fully equipped with a Fridge, Stove, Oven, Microwave, and Dishwasher, making meal prep and entertaining effortless. Enjoy the convenience of in-unit laundry with a washer and dryer included, plus 1 garage parking spot for added ease. Ideally located close to parks, playgrounds, schools, shopping, and other amenities, this home offers comfort and convenience in one perfect package. Don't miss out on this fantastic opportunity, book your showing today! (id:50886)
Royal LePage Integrity Realty
173 Conservancy Drive
Ottawa, Ontario
This bright and beautifully finished 5-bedroom home is located in one of Barrhaven's most sought-after communities. Featuring over $30,000 in modern finishes, a fully finished basement, a 200 Amp electrical panel, and an EV charger, it offers the perfect blend of comfort, style, and future-ready living. A spacious foyer with a walk-in closet leads to an inviting main floor with 9-foot smooth ceilings, rich oak hardwood flooring, and large windows that fill the space with natural light. The kitchen is a true highlight, showcasing quartz countertops, soft-close cabinetry, a sleek backsplash, stainless steel appliances, and a functional island, ideal for both everyday living and entertaining. The dining area opens directly to the backyard, creating a seamless flow for future indoor-outdoor gatherings. The mudroom off the garage adds a layer of everyday luxury - blending practicality with purposeful design. Upstairs, you'll find a generous primary suite with a full ensuite and a large walk-in closet. Three additional bedrooms, a full bathroom, and a laundry area complete the second floor. The finished basement adds even more versatility with a 5th bedroom, a full bath, and a spacious family room - perfect for entertaining or guests. Located in a desirable, family-friendly community, you'll enjoy close proximity to top-rated schools, parks, shopping, transit, restaurants, golf, and more. Designed with modern living in mind, this exceptional home combines elegance, functionality, and energy efficiency - truly a must-see! (id:50886)
RE/MAX Hallmark Realty Group
25 Victoria Avenue
Ridgetown, Ontario
Escape the city to 25 Victoria Ave in Ridgetown, where architectural charm meets small-town living. Set on a mature, 1/3+ acre lot on one of Ridgetown's most desirable streets, this well-maintained 5-bedroom, 2-bathroom home offers a rare blend of history, space, and functionality. Walking into the generous foyer, you are greeted by an impressive original staircase and railing leading to the formal sitting room with a large bay window and a built-in library. A brick & stone wood-burning fireplace is an impressive feature of the large living room and is a timeless addition to this stately home. The functional kitchen offers plenty of space as well as an electric or gas stove hookup. Ground-level access to the backyard, 3 good-sized bedrooms, a 4-piece bath, and main floor laundry/mud room & access to the full basement round out the main level. The 2nd level of this grand home offers another 4-piece bathroom and 2 additional large bedrooms, each with large closets and plenty of natural light. The detached double garage is perfect for a mechanic or carpenter with hydro, fixed shelving, a long workbench, cement floor, and wood-stove chimney hookup, delivering all the modern amenities your handyman needs. The large back & side yard of this 1/3+ acre property is partially fenced and treed with perennial flowers & the large (partially shared) driveway has additional parking for 3+ vehicles. Additional features and upgrades include hardwood flooring throughout most of the main level, 200 AMP Service, bathrooms renovated 2023-2024, roof 2024, garage roof 2023, and new flooring on the 2nd floor 2024-2025. (id:50886)
RE/MAX Preferred Realty Ltd.
1815 - 4055 Parkside Village Drive
Mississauga, Ontario
**AVAILABLE IMMEDIATELY*** This luxury 2 Bedroom and 2 Bathroom condo suite offers 765 squarefeet of open living space. In a vibrant community at the heart of City Centre square one area.Located on the 18th floor, enjoy your views from your private & huge L shape balcony. Thelayout is thoughtfully designed with 2 bedroom perfect for a family or working professional touse second bedroom as home office. This suite is Steps To Square One, Library, YMCA, City Hall,Living Arts Centre & Sheridan College. Public Transit At Door Steps, Mins from Cooksville GOSTATION, HWY 403 & University of Toronto, Mississauga Campus! Great Layout, Features 24HrConcierge,Gym, Games Room, BBQ Area And Much More. 1 EXCLUSIVE PARKING & LOCKER are INCLUDEDin the lease amount. (id:50886)
Century 21 Property Zone Realty Inc.
407 - 1037 The Queensway
Toronto, Ontario
Welcome to Verge Condos, where smart design meets city convenience. Be the first to live in this brand-new 1+1-bedroom plus suite. An ideal space for professionals who want to live, work, and relax in a modern, connected community. This bright unit offers plenty of natural light, soaring ceilings, and a private balcony perfect for entertaining or unwinding after a long day. The open-concept layout includes a versatile den that is ideal for a home office, creative space, or guest area. The designer kitchen features quartz countertops, integrated stainless-steel appliances, and ample storage, making it both stylish and functional. Enjoy modern conveniences like smart thermostats, keyless entry, and integrated 1Valet technology for a seamless living experience. Parking is included for your convenience. Verge Condos offers a full suite of lifestyle amenities: a stunning double-height lobby , concierge, state-of-the-art parcel room, fitness and yoga studios, co-working lounges, a content creation studio, cocktail lounge, party room, and expansive outdoor terraces with BBQs, lounge areas, games zones, and a kids play area. Located in the heart of Etobicoke, Verge puts you steps from transit, with easy access to the Gardiner Expressway, Highway 427, and nearby GO stations. You are minutes from Sherway Gardens, Costco, cafes, restaurants, parks, Humber College, and the waterfront. Unbeatable convenience all in one place. (id:50886)
Psr
804 - 3071 Trafalgar Road
Oakville, Ontario
Brand New, Never Lived In North Oak Condo For Rent In The Prestigious Oakville Community, Luxury, High Quality By Famous Developer Minto . South East Facing 2 Bedroom/2Bath Corner Unit With Very Functional Layout . Spacious,Bright & Abundance of Natural Light , 800 sqft. Absolutely Modern And Tasteful Design ,9Ft Ceiling, Bedrooms With Walk In Closet, Laminate Floor Throughout. Breathtaking, Unobstructed Pond View. A Perfect Place to Stay,Live And Relax . Great Building Amenities Includes 24-hour concierge, Co-Working Lounge, Gym, yoga & meditation rooms and Outdoor Patio With BBQ Area. Prime Location, Steps from trails, Walmart, Longos, Superstore, Iroquois Ridge Community Centre, Sheridan College, Hwy 407 And More. High Speed Internet , 1 Parking Space and 1 Locker Included. Available For Immediate Occupy. (id:50886)
Real One Realty Inc.
28 - 120 Falconer Drive
Mississauga, Ontario
Welcome to Your New Home in Sought-After Streetsville! This beautiful 3-bedroom townhome is filled with natural light throughout every room. The main level features a spacious living and dining area, a well-sized kitchen with ample storage, and new flooring, fresh paint, and modern pot lights - perfect for today's lifestyle. Upstairs, you'll find three generous bedrooms, including a primary suite with a large window and a custom-built closet. The finished basement offers a fantastic space for entertaining family and friends, complete with a 3-piece washroom, a separate storage room, and a laundry area. Step outside from the main level to your private, fenced backyard, which opens directly onto the park - ideal for kids or quiet relaxation. Residents of this friendly community enjoy great amenities, including an outdoor pool, visitor parking, a basketball court, and a party room available for rent through Property Management. Close proximity to Highway 401, 407, Parks, Schools, Daycares and Streetsville GO station. Don't miss this opportunity to live in one of Streetsville's most desirable complexes - a perfect blend of comfort, convenience, and community! (id:50886)
Right At Home Realty
1204 Tavistock Drive
Burlington, Ontario
Welcome to this fabulous, updated bungalow located in the heart of the family-friendly Mountainside neighborhood! This charming home offers a spacious and inviting living area, complete with hand-scraped hardwood flooring and ceramics in kitchen & bathroom. The main level features three well-appointed bedrooms and an elegant four-piece bathroom with luxurious heated floors! The living room, with rich engineered flooring and California shutters, is perfect for entertaining. The kitchen and dining area overlook a generous sized, backyard oasis that features a gorgeous, rustic look, patterned concrete patio, gazebo, and serene landscaping ideal for relaxation or entertaining. Adding to its appeal, the home has a separate side entrance that leads to a super spacious open-concept lower level. This space includes a kitchenette, living and dining area, an office nook, and an additional bedroom with a full three-piece bathroom. The thoughtful layout is perfect for multi-generational living, providing both independence and convenience for extended family members. The single garage and long double driveway provide ample parking for all your needs. With Clarksdale Public school right across the street, and loads of shopping and highway access nearby, it will tick a lot of boxes! (id:50886)
RE/MAX Escarpment Realty Inc.
388 Fuller Place
London East, Ontario
This beautifully updated contemporary detached home (upper floor) is available for lease in a quiet cul-de-sac neighborhood. The main floor features an open-concept kitchen and living room with new stainless steel appliances, a waterfall island with hidden storage, an oversized bay window, fireplace, and hardwood flooring. Upstairs, you'll find three spacious bedrooms with durable life proof vinyl flooring and a fully renovated bathroom complete with a whirlpool tub and stylish black hardware. Recent upgrades include a new roof, eavestroughs, furnace, 4 cement driveway, R-60 insulation, and 200AMP electrical service, along with updated windows, A/C, and a security system. Outside, enjoy an oversized 115-wide backyard with a 9x12ft workshop with loft and a private gazebo pre-wired for a 30AMP hot tub. The property also offers an attached garage and two-car driveway. Basement is not included in rental. upper floor rent at $2495+70% of utilities. (id:50886)
Shrine Realty Brokerage Ltd.
295 Walmer Grove
London North, Ontario
Welcome to 295 Walmer Grove! As you step inside this spacious 4 level back-split you're welcomed by the surprising open floor plan with an inviting dining room backdropped by beautiful built in cabinetry. The fresh design of this layout is perfect for the busy family! Plenty of natural light in the updated kitchen with stunning quartz countertops and great storage. Enjoy cozy nights snuggled in the lower family room with gas fireplace. 4 large bedrooms with potential for a 5th or 6th bedroom and 2 beautifully updated full baths. This home is a perfect mix of original features and new design with the classic bannister complementing the fresh modern kitchen. Large windows and pot lights keep the lower level feeling bright and inviting. Parking for 5 cars and a patio just off the kitchen. Nice backyard with not too much grass to cut but plenty of privacy. Excellent schools and a park just steps away. 5 minutes to UWO campus. Updates include roof (2020), windows (2020-2021), furnace & AC (2018), both 4 pc bathrooms, kitchen and carpet. Book your private showing today and make this your new home! Quick possession available. (id:50886)
Streetcity Realty Inc.
164 Gardenbrooke Trail
Brampton, Ontario
Mattamy built, beautiful upgraded house in a community of only Detached homes. One of the popular models in 34 feet wide lot with living space of 2100 sq. ft. Very spacious 4 bedrooms, primary bedroom with walk-in closet and Ensuite with soaker tub and separate shower, Family Room, dining room. Additional one bedroom on main Floor. Loads of upgrades include elegant upgraded dark stained hardwood on the main floor dark stained oak stairs, entrance from garage to house and basement. Close to schools Highway 50, 427 and 407. Walking distance to theBrampton East library and Community Centre at the corner of Castlemore/Gore Road. (id:50886)
100 Acres Realty Inc.
40 Cortland Way
Brighton, Ontario
Newly reimagined in beautiful Brighton Ontario, this like-new walk-out bungalow offers an abundance of opportunity. As functional as it is beautiful, this turnkey opportunity exudes a sense of home. The living room, anchored by a statement, linear fireplace and decorative beam and shiplap, walks out to an enclosed 3 season deck. The large primary bedroom suite features dual closets and a beautifully designed ensuite with double vanity, Toto bidet, and feature accent wall. In the kitchen find an oversized corner pantry, granite countertops with a Blanco sink, hot water dispenser, coffee bar area, and like-new appliances. The backyard is perfectly manageable, with a shed, additional lounging area and a fenced back yard. Downstairs, the fully finished walk-out basement unfolds with more opportunity for hobbies, guests and lounging. Off the large recreation area, find a special, secret surprise- a hidden room behind a bookcase door. Two bedrooms with large windows and a four piece bath complete the space. Features of note include California shutters on main floor, remote-controlled blackout blinds in basement, landscaping and hardscaping in front back and yards, double garage and much, much more...Every detail throughout proves that easy living doesn't need to come with compromise. Seize the opportunity to make this special home part of your family's story. (id:50886)
RE/MAX Rouge River Realty Ltd.
812 - 3220 William Coltson Avenue
Oakville, Ontario
Modern, luxury, convenient, and comfortable. This never-before-lived-in one-bedroom condo with EV-ready parking is located in the prime area of Dundas & Trafalgar. Its close to bus terminals, grocery stores, shopping, restaurants, parks, a hospital, Sheridan, and major highways. The unit features a keyless smart entry system controlled by a keypad and a smart home system. Residents can enjoy access to world-class amenities, including three party rooms for hosting gatherings, a gym for staying active, a rooftop terrace, and a social lounge for relaxation. This unit boasts a spacious layout with contemporary finishes, including laminate flooring throughout. The open-concept living and dining area leads to a large north-facing balcony. The functional modern kitchen features stainless steel appliances, quartz countertops, and a breakfast island. The primary bedroom is roomy with a large closet and a 4-piece bathroom. Won't last long AAA tenants only. No smoking/no pets. (id:50886)
Housesigma Inc.
955 Ralphson Crescent
Peterborough, Ontario
CHARMING TWO BEDROOM DETACHED HOME - A MUST SEE! THIS BEAUTIFULLY FINISHED HOME OFFERS COMFORT AND STYLE IN A QUIET, DESIRABLE NEIGHBORHOOD CLOSE TO ALL AMENITIES. THE MAIN FLOOR FEATURES A WELCOMING LIVING ROOM, A BRIGHT DINING ROOM, A WELL-APPOINTED KITCHEN, A SPACIOUS PRIMARY BEDROOM AND A MODERN BATH. STEP THROUGH SLIDING GLASS DOORS FROM THE KITCHEN TO A LOVELY BACKYARD COMPLETE WITH A PRIVATE DECK, IDEAL FOR ENTERTAINING OR RELAXING OUTDOORS. THE LOWER LEVEL EXPANDS YOUR LIVING SPACE WITH A GENEROUS REC ROOM, AN ADDITIONAL BEDROOM, SECOND BATHROOM, A UTILITY ROOM AND FINISHED WORKSHOP - PERFECT FOR HOBBIES, EXTRA STORAGE OR POSSIBLY A THIRD BEDROOM. THIS HOME ALSO HAS ACCESS FROM THE GARAGE DIRECTLY INTO THE HOUSE. LOCATED ON A PEACEFUL STREET IN A FRIENDLY COMMUNITY, THIS HOME IS TRULY WORTH A LOOK! (id:50886)
Homelife Preferred Realty Inc.
331 - 28 Prince Regent Street
Markham, Ontario
Experience breathtaking views in this stunning suite! + Low-rise, boutique style condos +Spacious 1 bedroom with an oversized walk in closet + 1 den (can be used as a 2nd bedroom) + 1washroom + 665 sq ft of functional living space (every square foot is optimized!)+ Balcony overlooking the pond! + Soaring 9 Ft Smooth Ceilings + Stainless steel appliances, undermount cabinet lights + 1 underground parking EV parking available (Additional overnight street parking available) + 1 locker + Stunning kitchen featuring full size stainless steel appliances, stone countertops, ample cabinets + Located in top ranking school zones - St. Augustine (9.6/10) and Nokiidaa P.S. (9.2/10) + Seconds to the park + Walking distance to cafe's and clinics, 5 mins to Hwy 404, 5 mins to Costco, 5 mins to shopping centre, 4 min walk to bus stop, 13 mins to GO train station, 4 mins to restaurants + Versatile living experience +28 Prince Regent St unit 331 is the perfect blend of modern elegance and convenience living! (id:50886)
Century 21 Atria Realty Inc.
339 Boyer Street
Whitchurch-Stouffville, Ontario
We call this a Grand Slam! This Home Truly Checks All The Boxes! Welcome to this beautifully updated three-bedroom home, perfectly situated on family friendly and safe Boyer St. The open-concept main floor seamlessly blends modern design with everyday comfort, featuring a sleek kitchen with a centre island, elegant hardwood floors, pot lights, a perfect space for both relaxed living and entertaining. Large windows fill the home with natural light all day long, creating a bright and uplifting atmosphere. The custom kitchen was thoughtfully designed with 'all wood' cabinets, a coffee bar, a large pantry, and quartz island/breakfast bar. The primary bedroom features a rare 3 piece Ensuite Bath and a Custom built-in closet that offers exceptional storage and organization. Main bath features double sinks, helpful with morning rush hour. Enjoy a convenient access to the garage along with a handy (and rare) mud room and 2 pce Powder room. The finished basement gets plenty of use and offers flexible space for guests, hobbies, or a home gym. The Main floor renovation completed in 2024 included new drywall, insulation, flooring, plumbing, electrical, windows and a whole lotta love. This bungalow offers several rare features that most bungalows do not offer: A 3 pce ensuite, a mud room with an entrance to the garage and a 2 pce powder room. A perfect family sized fenced backyard along with a deck and garden shed. The location is also unbeatable - just minutes from Downtown Stouffville, where you can walk to cafés, restaurants, shops, and community events, yet still enjoy the peace and charm of a quiet neighbourhood. This exceptional home delivers the perfect blend of modern living & lifestyle. Come see it for yourself before it's gone! (id:50886)
Royal LePage Signature Realty
4 Thomas Frisby Jr. Crescent
Markham, Ontario
Welcome to the Mattamy Homes Townhome in Spring Water Community. Modern Kitchen, Bright And Spacious open concept floor plan with 9' ceiling. Master Bedroom with Large Walk-In Closet. Direct Garage Entrance. Convenient Location mins drive to Hwy 404, Costco, Big Box Stores, Parks & So Much More. Tenant Pays All Utilities. No Pets. No Smoking. Unfinished Basement. (id:50886)
RE/MAX Atrium Home Realty
256 - 318 John Street
Markham, Ontario
Beautiful 2 Bedroom + Den Townhome In Prime "Thornhill" Location. Approx. 795 Sq Ft Of Luxury + 30 Sq Ft Patio Off The Master's Bedroom, Brand New Laminate Floorings-Bathroom Light and Lock-2 Black washroom Faucets -Ceiling Lights , Freshly Painted, Open Concept Kitchen W/ Granite Countertop And Stainless Steel Appliances, Bright & Spacious Combined Living & Dining Room, Extra storage space in Laundry Room, One outside Locker included, Steps To Food Basics, Shoppers Drug Mart, Thornhill Community Centre & Library, Public Transit, Mins. To Hwy 407 And Malls. (id:50886)
Right At Home Realty
B117 - 3272 Midland Avenue
Toronto, Ontario
Prime Investment Opportunity in Skycity Shopping Centre!Excellent location at the busy intersection of Finch & Midland, within the highly visible Skycity Outdoor Shopping Centre. Steps to TTC and minutes to Hwy 401 & 404. Ample free surface parking available.Ideal for investors seeking a stable tenant and solid return. Buyer to assume the existing 5-year lease (until August 31, 2030).The unit has been fully renovated and equipped for a bubble tea business, which has been successfully operating for almost 10 years. Includes a 2-piece washroom.Current Gross Rent: $2,442.71 + HST / month, Gross Cap Rate: approx. 7.9%Net Cap Rate: approx. 5.7% Fantastic turnkey investment opportunity with a reliable tenant and consistent income in a high-traffic commercial plaza! (id:50886)
Homelife New World Realty Inc.
898 Eastern Avenue
Toronto, Ontario
Discover the comfort and character of 898 Eastern Avenue, a welcoming semi-detached home perfectly situated in Toronto's highly coveted Leslieville neighbourhood. Step inside to an inviting main floor with open living and dining areas finished in durable vinyl plank flooring, ideal for relaxing or entertaining. The kitchen provides ample counter space, modern functionality, and a walk-out to a private rear patio - your quiet escape from the city. Upstairs, two welcoming bedrooms and a full bath with skylight and six foot soaker tub create a bright and restful retreat, complemented by the convenience of upper-level laundry. A generous fenced backyard with patio and storage shed extends your living outdoors, offering a balance of privacy and urban accessibility. Live steps from cafés, restaurants, shops, grocery stores, parks, and Queen Street East amenities, with transit and downtown access close at hand. Hop over to The Beaches on hot summer days. A wonderful opportunity for first-time buyers or investors seeking a connected east-end lifestyle. (id:50886)
RE/MAX Icon Realty
1979 Riverton Street
Oshawa, Ontario
**Absolutely Stunning Executive Detached 4 Bedroom home** Spacious, Open Concept, Boasting 2525 Sf, 9-foot ceilings on main floor. Combined Living & Dining with hardwood floors, pot lights thru-out the main floor. Bright Open Concept family room with hardwood floors. Gourmet eat-in family sized kitchen with Granite counters, Stainless Steel Appliances, Pantry. Main floor laundry with walkout to the garage. Walkout to generous backyard with Pergola, deck and custom fire pit great for entertaining with no neighbours behind. Located in a highly desirable community, perfect for growing families close to Catholic & Public Schools, transit, shopping, Hwy 407. Upgrades smart home features including Thermostat, doorbell, integrated smart switches, wireless security system. (id:50886)
Century 21 Percy Fulton Ltd.
12 - 1945 Denmar Road
Pickering, Ontario
Welcome to this bright, spacious townhome in one of Pickering's most sought-after neighborhoods. Featuring carpet-free laminate flooring throughout, it offers a clean, modern aesthetic. The large eat-in kitchen and sun-filled L-shaped living/dining area create an inviting space for everyday living. Upstairs, the primary bedroom boasts his-and-hers wall-to-wall closets, while the walk-out basement adds extra living space and abundant storage.The garage is equipped with EV charging. (id:50886)
RE/MAX Real Estate Centre Inc.
78 Autumn Harvest Road
Clarington, Ontario
Dont miss your chance to see this modernized 3 bed/4bath townhome in the wonderful family community of Aspen Springs. The Kitchen has been upgraded with extended cabinets, undermount lighting, Herringbone backsplash, quartz countertops, seamless undermount sink, S/S Appls, while the rest of the home has potlights and primarily engineered hardwood throughout. Enjoy your open-concept living space overlooking the Family Room and then walk out to enjoy the sunsets on your private deck. Located minutes from the 401, schools, shopping and downtown Bowmanville - put this on your must-see list for the fall of 2025! (id:50886)
Sutton Group Old Mill Realty Inc.
11 Bellvare Crescent
Toronto, Ontario
Welcome to this exquisite four-bedroom dream home, featuring over 4,000 sq. ft. of living space in the heart of Wexford. The main floor impresses with a grand foyer, Crown molding & hardwood floor throughout, a combined living and formal dining room with a 9-foot ceiling and bay window, a powder room. Step into grand family kitchen with Custom solid wood cabinets, stainless steel appliances, granite countertop and a breakfast area with walks out to the large backyard. Spaciouce Family overlooks the backyard, gas fireplace large windows for natural light. Solid Oak open-riser stairs leading to the second floor, you'll find spacious 4 bedrooms, hardwood floors throughout, including a primary suite with a walk-in closet and a five-piece ensuite, solid wood vanity plus with a skylight. 2nd bedroom with 3 piece ensuite bathroom, 3rd and 4th bedroom with Jack and Jill bathroom. The professionally finished basement boasts a separate entrance, above ground windows, high ceiling, an oversized bedroom, large functional solid wood kitchen cabinets with a peninsula for breakfast area and living spaceideal for an in-law suite. Long driveway leading to the garage. Enjoy the massive, 60-foot-wide backyard with stone patio, all while being just steps from public transportation, great schools, and shopping, with a short drive to the Don Valley Parkway and Highway 401. (id:50886)
Century 21 Leading Edge Realty Inc.
Lower - 494 Northcliffe Boulevard
Toronto, Ontario
Welcome to this beautifully maintained 2-bedroom basement apartment with a separate entrance, high ceilings, and private walk-out from the primary bedroom that fills the space with natural light. Features an open-concept living and dining area, full kitchen with appliances, and convenient in-suite laundry. Ideal for professionals, couples, or small families looking for a quiet neighbourhood to call home. Located on a family-friendly street, this house is close to parks, schools, and TTC - including the upcoming Eglinton RT. Street parking is available through the City of Toronto. (id:50886)
Right At Home Realty

