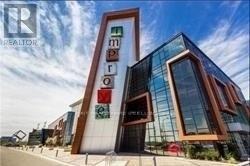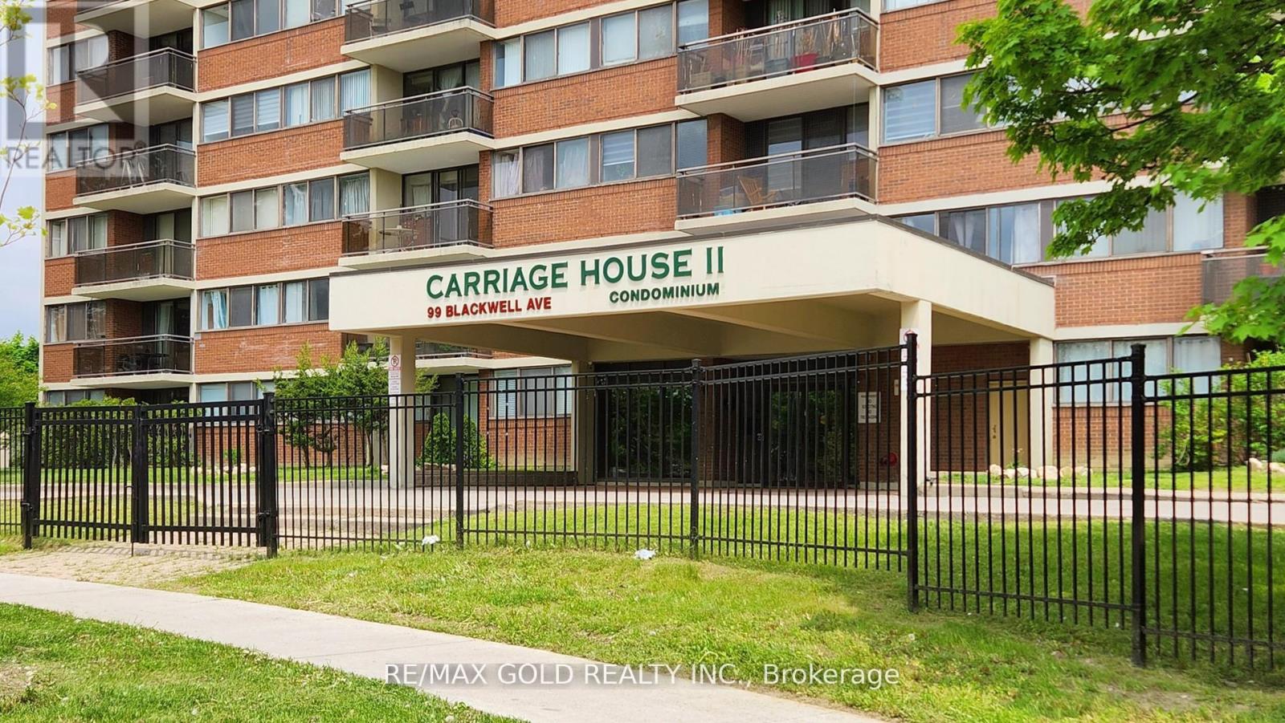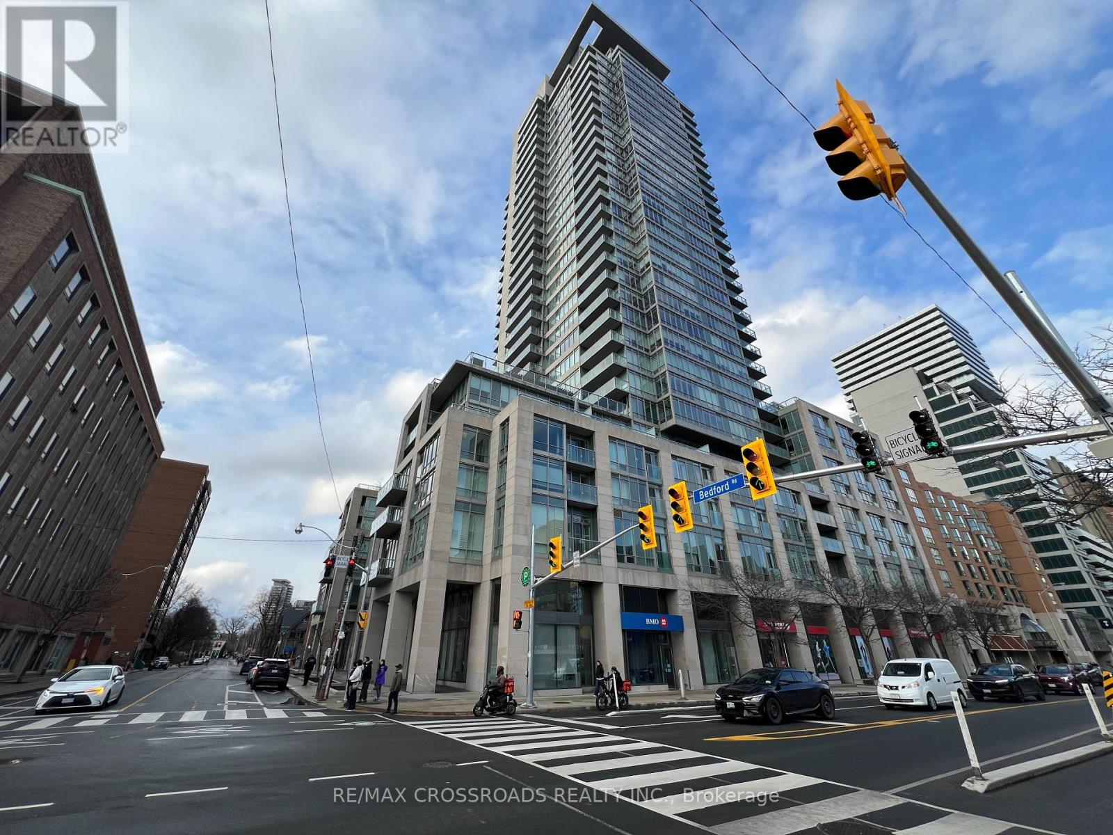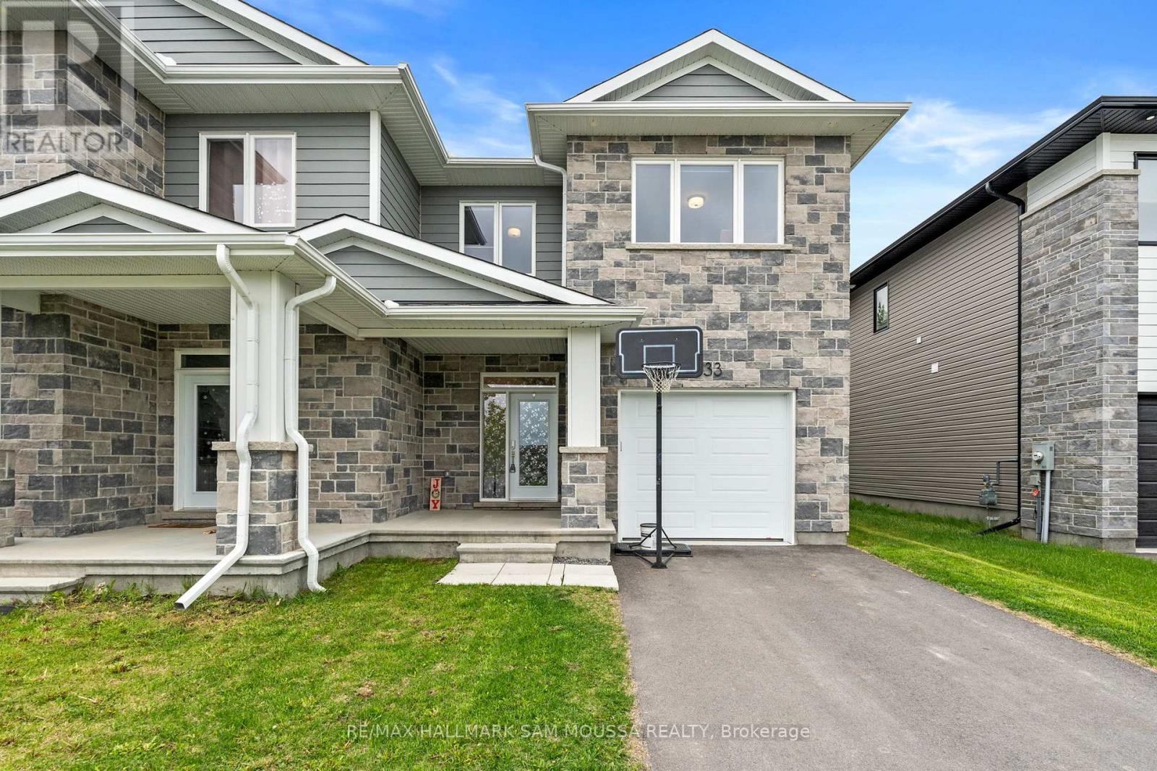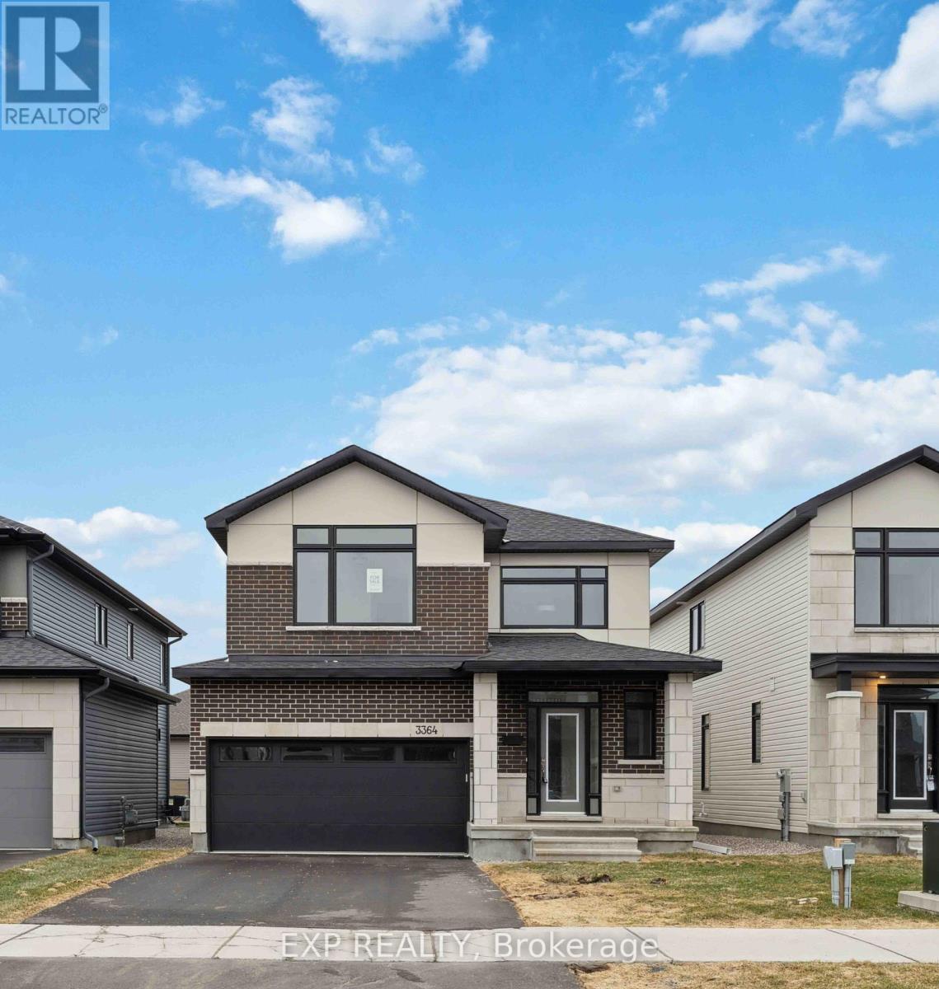2605 - 5 Buttermill Avenue S
Vaughan, Ontario
2 bedroom +Den and 2 bath at the stunning transit city 2.South tower with a very nice view of CN tower. Great layout of interior, has a large balcony facing south close to entertainment & restaurants. Easy access to Hwy 400, 407 & Hwy 401.Close to Buyer & buyer's age Close To All Amenities, Steps To The Vaughan Metropolitan Centre Subway Station, Smart Centre, Smart VMC Bus Terminal, Highways, IKEA, Walmart, YMCA, Cineplex, Vaughan Mills Mall (id:50886)
Executive Real Estate Services Ltd.
163 - 7250 Keele Street
Vaughan, Ontario
Improve Canada Center 320, 000 Sq Ft Showrooms, 200-Seat Auditorium, 1500 Parking. Gorgeous, Modern Design Top Quality Finishing Materials. Doors Open 7Am - 10Pm. At The Heart Of Canada Largest Home Improvement Center, Minutes From Hwy400, Hwy407, Hwy7. Over 400 Stores Selling Over 36 Categories Of Home Improvement Merchandise & Service. Free Access To Meeting And Board Rooms By Appointment. The Unit Is Modern & Clean. Tenant Pays Basic Rent + Hst Only. Owner Pays All Tmi. Suitable For Commercial And Professional Use; Lawyers, Insurance Agents, Loan Companies, Real Estate Office. Design Companies, Training Institutions, Accounting Companies, Cleaning Companies, Decoration Companies, Housing Service Companies, Children's Education Institutions Etc. Ideal For All Kinds Of Offices. Pay Gross Rent + Hst Only. Utilities, Advertising Fee, And Condo Fees Are Included In The Gross Rent. Finished Laminate Floor, Move-In Ready. (id:50886)
Exit Realty Hare (Peel)
Upper - 49 Child Drive
Aurora, Ontario
Upper unit only. basement is rented. 3 Bedroom and 1 washroom. detached Bungalow in sought after Aurora Highlands area. In unit separate laundry. located walking distance to great schools, parks, shopping and amenities. Large windows. direct access to backyard from one of the bedrooms. large deck. huge garage that can fit up to three cars. Tenant pays 2/3 of all utilities. Brand new kitchen and appliances. A must see!! (id:50886)
Property.ca Inc.
Upper 4 - 64 Holland Street W
Bradford West Gwillimbury, Ontario
Welcome to 64 Holland Street. Located on the second floor, this large 1 Bedroom Apartment is located in Central Bradford. Fronting on a huge parking lot seen in the pictures, 64 Holland Is Located At The Rear Of 54 Holland. Rent of $1700 Is inclusive of all utilities. Could be used as office space. (id:50886)
Homelife Silvercity Realty Inc.
1205 - 99 Blackwell Avenue
Toronto, Ontario
Discover this incredibly affordable and beautiful 2-bedroom, 2-bathroom condo in a highly sought-after location! This well-maintained, clean unit offers spacious living with ample storage. The two generously-sized bedrooms. Master bedroom with a 2-piece ensuite and walk-in closet. Second bedroom with double door closet. The galley kitchen provides plenty of cup board sand counter space, and the In-unit laundry adds convenience. Enjoy a great view from the west-facing balcony. Amenities include a gym, sauna, table tennis, billiard room, indoor pool, party/meeting room, car wash, and visitor parking. Comes with 1 parking spot and 1 locker. Situated in a highly convenient location. Mins To Highway 401, Toronto Zoo, Walking Trails, Malvern Town Centre, Community Rec Centre, Parks, Grocery, Shoppers Mart, Steps To Major Shopping Mall, Schools And TTC. * Room Sizes are approx. (id:50886)
RE/MAX Gold Realty Inc.
2407 - 1 Yorkville Avenue
Toronto, Ontario
Fantastic Location. 1 Yorkville. Excellent Layout. 1+1 with 1 Full Bath. Den Large Enough to be Used as Bedroom, Den Has Closet. Floor-to-Ceiling Windows. Bright & Spacious. 9' Ceilings. Approx. 550 sq.ft. Resort Style Triple A Amenities: 24 hr Concierge & Security, Gym, Outdoor Pool, Cold/Hot Plunge, Spa Lounge, Steam & Sauna, Private Cabanas, Aqua Massage, Outdoor Theatre.Party Rms. (id:50886)
Royal LePage Your Community Realty
3003 - 1 Bedford Road
Toronto, Ontario
Rarely offered unit in one of the most exclusive residences in Toronto. This bright and spacious corner unit sits on a high floor with North West views of the city. This immaculate unit has hardwood flooring throughout, a luxury kitchen with built in appliances, soaring high and smooth ceilings throughout. The primary bedroom has his/hers closets, a large ensuite, and a walkout to 1 of 2 balconies. Enjoy being right in the middle of the Annex/Yorkville, two of the most exclusive communities along with TTC subway, the Mink Mile, U of T, parks, community centres, schools, and much more. The building has a grand lobby with 24 hour security concierge, amenities such as fitness centre, party room, visitor parking. (id:50886)
RE/MAX Crossroads Realty Inc.
1409 - 100 Hayden Street
Toronto, Ontario
Prime location! Recently renovated 2-bedroom condo in a boutique building on a quiet cul-de-sac, just minutes from Yonge & Bloor. Upgrades include new flooring, a modern kitchen, brand-new appliances, and an updated ceiling. South-facing with a balcony and stunning, unobstructed views. Steps from top-tier shopping, upscale bars, and fine dining. Only two minutes to the TTC. Features a 24-hour concierge, indoor pool, and visitor parking. Must see! (id:50886)
Royal LePage Your Community Realty
86 Herkimer Street Unit# Ll2
Hamilton, Ontario
Tastefully presented 2 bedroom condo unit located in the heart of Hamilton’s bustling downtown district enjoying walking distance to Hospitals, schools, rec/art center's, parks, eclectic shops/boutiques, bistros/eateries, city transit, Go Station & quick 403 access. This 946sf freshly redecorated unit is situated in a stately, turn of the century built, established brick building complex conveniently situated on the main floor with majority of area slightly below grade; however, above grade windows allow for natural light promoting bright, inviting ambience. Introduces an uncomplicated, functional floor plan features stylish kitchen sporting in-vogue white cabinetry, granite countertops, designer window facing breakfast bar & stainless steel appliances - continues to open concept living/dining room combination - segueing to modern 4pc bath and completed with 2 sizeable bedrooms - each include generous sized closets. Low maintenance laminate flooring compliment the neutral décor with elegant flair. Sought after main entrance off Herkimer Street plus rear entry which accesses plush hallway where coin laundry option is available. Notable extras include one personal parking spot & one locker plus building amenities which include bike storage room, common roof top area features BBQ station & communal garden. Ideal venue for young couple, retirees, professionals or students with easy commuting distance Macmaster University. Reasonable condo fees! Lockbox for viewing ease - immediate possession available. Experience Affordable, Executive Style Condo Living At It’s Finest! (id:50886)
RE/MAX Escarpment Realty Inc.
33 Mac Beattie Drive
Arnprior, Ontario
Step into comfort in this beautifully designed semi-detached home, built in 2022 by Mackie Homes. Boasting wide staircases and a bright, open-concept layout, the main level features a modern kitchen with striking countertops, stainless steel appliances, and a large island perfect for entertaining. The spacious dining and living areas flow seamlessly to the backyard, ideal for hosting or relaxing. Upstairs, you'll find three generously sized bedrooms, including a luxurious primary retreat complete with a 5-piece ensuite. A convenient second-level laundry room adds to the home's thoughtful layout. The finished lower level offers even more living space, with a fourth bedroom, a large rec room, and a full bathroom - perfect for guests, teens, or a home office setup. Enjoy summer days in the generously sized yard on your deck. Nestled in a family-friendly neighbourhood with excellent access to schools, shops, and highway connections, this home offers the perfect balance of convenience and tranquility. Don't miss your opportunity to own this move-in-ready gem! (id:50886)
RE/MAX Hallmark Sam Moussa Realty
2425 Ogilvie Road
Ottawa, Ontario
Modern Style in Beacon Hill North Now at a Great New Price! Step into contemporary comfort in one of Ottawa's most desirable neighbourhoods. This stylish, sun-filled home stands out with its modern design and extensive updates offering a fresh alternative to the more traditional homes in the area. Thoughtfully updated, this well-designed Minto-built split-level residence features three spacious bedrooms and an attached garage, set on a generous lot. The sophisticated living room, with its large picture window and inviting wood fireplace, creates a warm and welcoming ambiance. A well-proportioned dining room is ideal for entertaining, while the beautifully appointed kitchen boasts stainless steel appliances, a gas stove, generous counter space, and a built-in breakfast bar. The former family room, now used as a dining area, showcases picturesque garden views, with patio doors extending seamlessly to the outdoor living space. Upstairs, the primary suite offers a private retreat with an ensuite bath, complemented by two additional well-sized bedrooms. Gleaming hardwood floors enhance both the main and upper levels. The lower level is designed for comfort and versatility, featuring a beautifully renovated recreation and entertainment space, a spacious gym area, and a laundry room ideal for both relaxation and practicality. Walk to schools including Colonel By H.S. with renowned IB program, Parks, Ottawa River, Parkway & LRT. 24 hours irrevocable. UPDATES: Main Floor: New entrance flooring. New baseboards for a polished look .Upgraded lighting pot lights & stylish fixtures. White kitchen cabinets for a fresh, modern feel. New patio doors & interior doors. Home repainted for a bright and inviting atmosphere. Fully renovated lower level with a new recreational room. New flooring throughout Rubber flooring added in the gym for durability . Updated laundry room with a brand-new washer & dryer (id:50886)
RE/MAX Hallmark Realty Group
3364 Findlay Creek Drive
Ottawa, Ontario
Brand new & never occupied, this stunning single-family home showcases a modern open-concept design with stylish finishes throughout. Step into the spacious, sunlit foyer with an impressive open-to-above ceiling and a beautiful hardwood staircase with sleek black iron spindles.The contemporary showstopping kitchen has a large island with quartz countertops, a slide-in range, staineless fridge, built-in dishwasher, and a microwave. A trendy backsplash adds a touch of flair to the already impressive space.The main floor includes a bright home office with large windows and rich hardwood flooring perfect for working from home. Upstairs, the hardwood continues through the hallway, leading to four generously sized bedrooms. The luxurious primary ensuite boasts a stand-alone tub, separate glass/ceramic shower, and double-sink vanity topped with quartz counters. The main bathroom also features quartz counters and elegant upgraded ceramic tile. Downstairs in the finished basement, a large versatile space with oversized windows is a great place to entertain or spend time with the family. Large windows bring in plenty of natural light. The laundry room is designed with ceramic tile flooring and upper cabinets for added storage.Ideally located close to parks, shopping, and transit, this brand new home is ready for you to move in and call it home! Dont miss this opportunity, call today to book your private viewing! (id:50886)
Exp Realty


