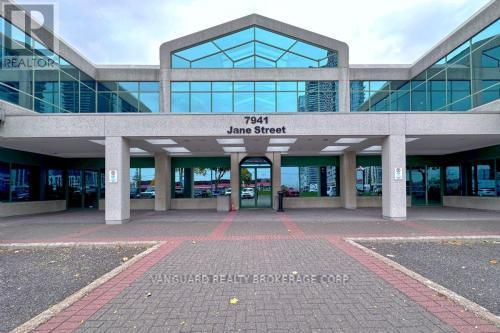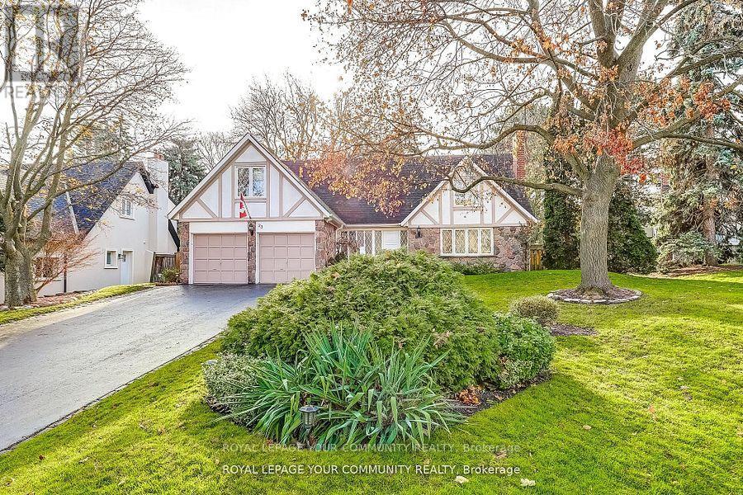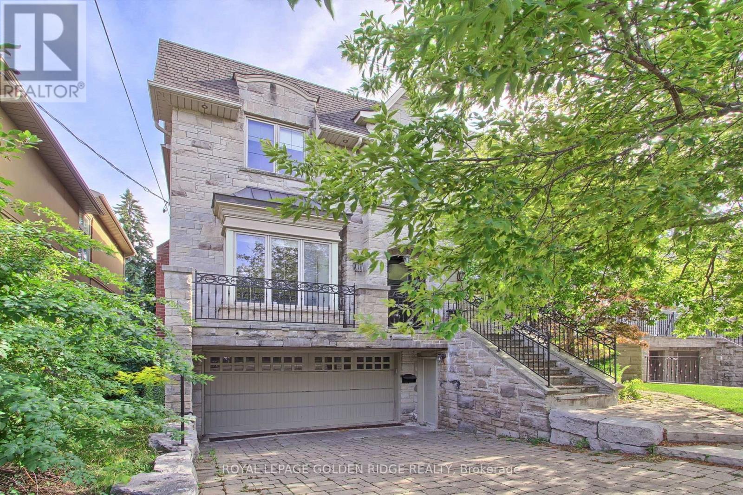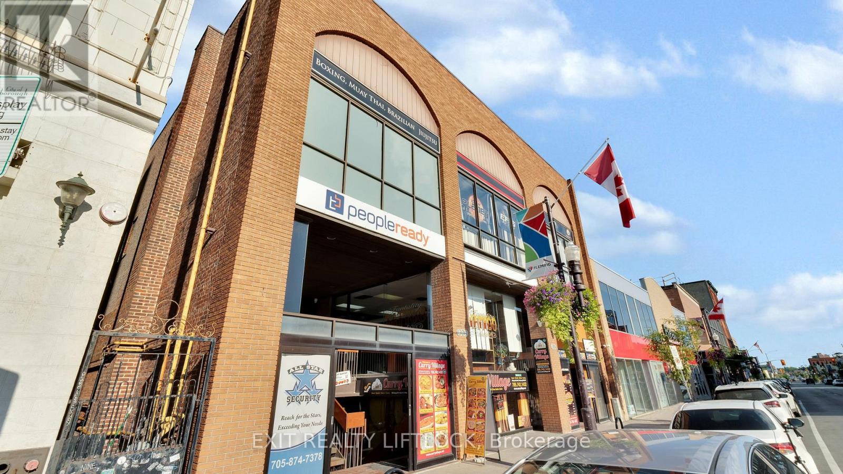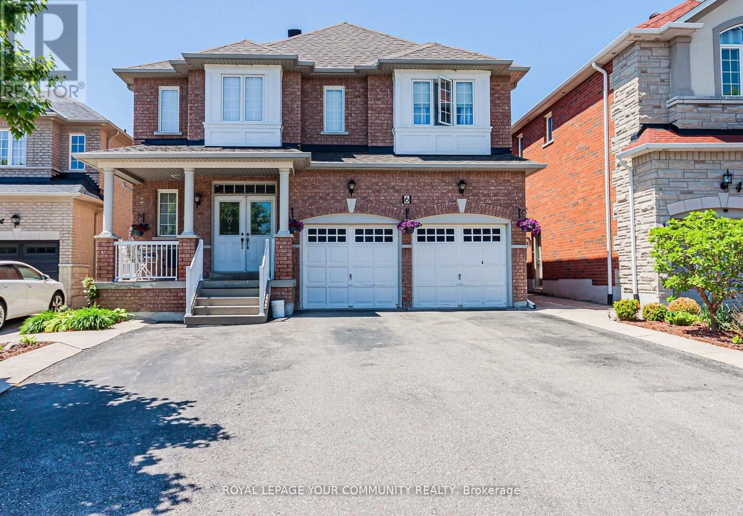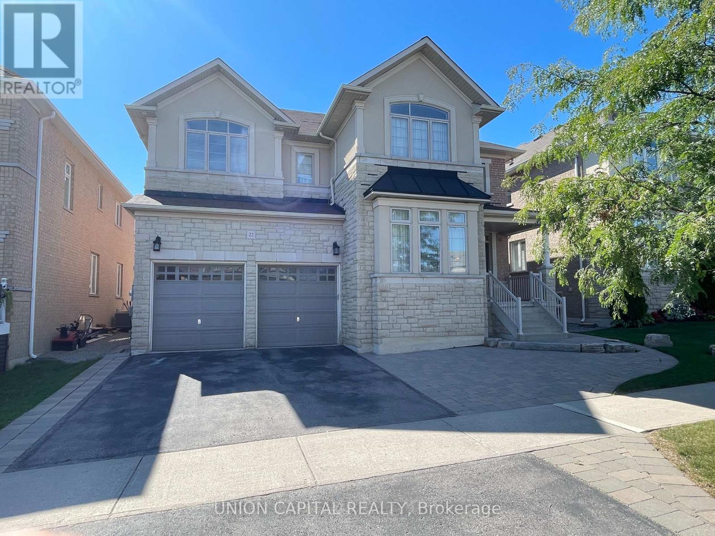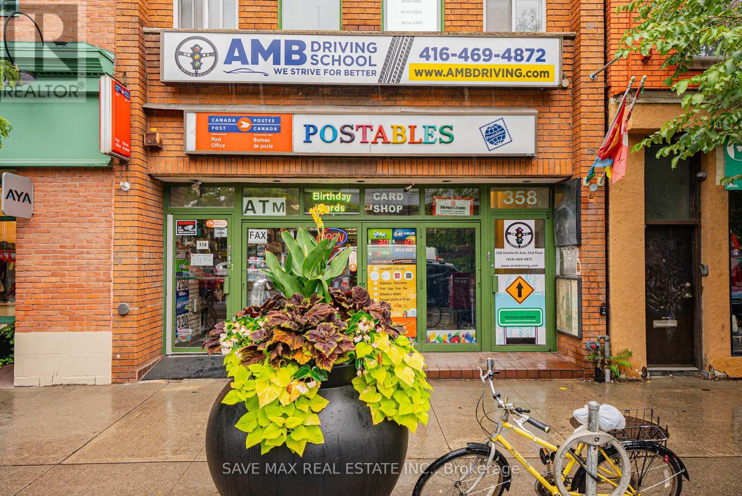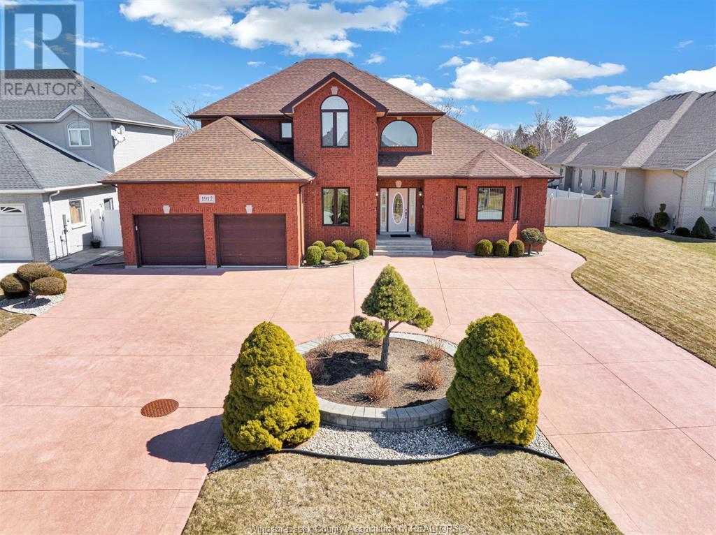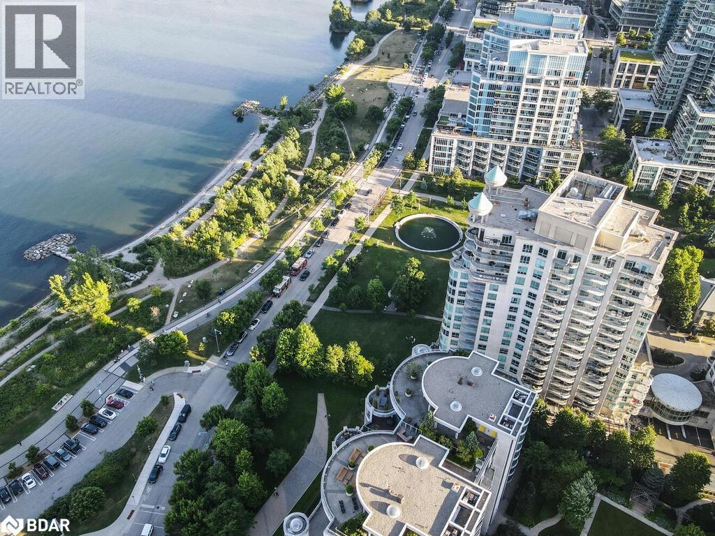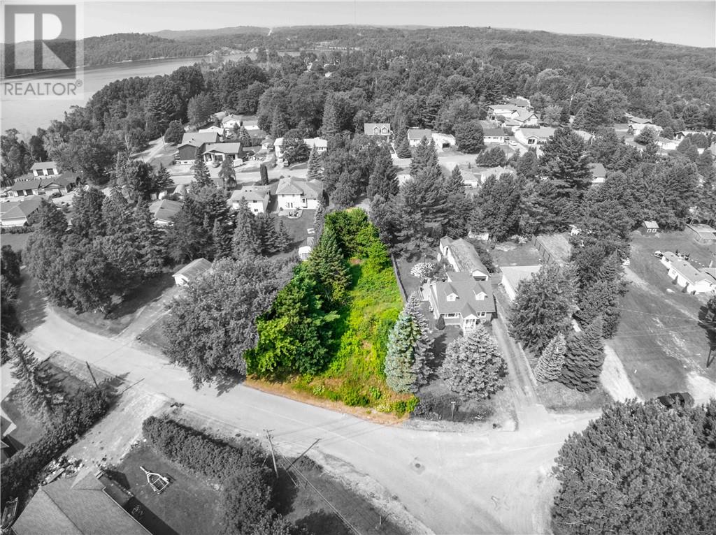200 - 7941 Jane Street
Vaughan, Ontario
Recently renovated, modern, second floor office space in one of Vaughans most high-demand business corridors. This bright, professional suite features a mix of private offices and open areas, private washrooms, and prominent signage exposure along high-traffic Jane Street. Conveniently located just minutes from Highways 400 and 407 and steps from the Vaughan Metropolitan Centre subway station, the property offers excellent accessibility for employees and clients alike. (id:50886)
Vanguard Realty Brokerage Corp.
25 Alcaine Court
Markham, Ontario
Location Location Location! Beautiful Family Home In Historic Thornhill Village. On a Quiet Cul-de-Sac, the home offers more than 2400 sqft Of Meticulously Laid Out Living Space, Featuring Expansive Principle Common Areas On Main Floor, Hardwood Floors, Finished Basement, Gas Fireplace, W/O To Deck Overlooking Stunning Backyard with Swimming Pool. (id:50886)
Royal LePage Your Community Realty
99 Bannockburn Avenue
Toronto, Ontario
Stunning Custom-Built Luxury Home in One of Toronto's Most Coveted Neighborhoods! This elegant, meticulously crafted residence boasts a perfect blend of luxurious finishes and grand architectural features throughout. Enjoy a sun-drenched south-facing backyard with walk-outs from the main level to a beautiful deck, plus walk-out from the finished basement. The main floor features dark-stained oak flooring paired with imported limestone tiles in the hallway and kitchen. The gourmet chefs kitchen is a showstopper, offering luxury granite countertops, a massive central island with breakfast bar, and an open-concept layout that flows seamlessly into the family room perfect for entertaining. Fully finished basement with a wet bar, media room, playroom, and mudroom .Classic stone and brick exterior for timeless curb appeal. This home truly offers upscale living in one of Toronto's most desirable communities. (id:50886)
Royal LePage Golden Ridge Realty
106 - 304-306 George Street N
Peterborough, Ontario
Prime downtown Peterborough location! 2,033 sq.ft. of flexible space perfect for retail, office, clinic, food use, and much more. High foot traffic and great exposure. Ask about rent incentives and/or leasehold improvement support, available for strong tenants and long-term leases. $1,995/month + TMI ($895, heat included) (id:50886)
Exit Realty Liftlock
3370 Stella Unit# 234
Windsor, Ontario
NEW CONDO FOR LEASE IN EAST WINDSOR! (November 7 Possession). SPACIOUS 2 BEDROOM, 2 FULL BATHS, 2nd FLOOR UNIT WITH BEAUTIFUL COVERED BALCONY. OPEN CONCEPT DINING ROOM /LIVING ROOM, KITCHEN EQUIPPED WITH STOVE,FRIDGE,DISHWASHER & MICROWAVE. PRIMARY BEDROOM WITH WALK-THRU CLOSET AND 4PC ENSUITE BATH. LAMINATE & CERAMIC FLOORING THROUGHOUT. BEAUTIFUL UNIT, IN-SUITE LAUNDRY (WASHER & DRYER). ONE ASSIGNED ON-GROUND PARKING SPACE. $2,000/MONTH + UTILITIES. (Please allow minimum 48 hours for showings) Subject to qualifying(CREDIT,EMPLOYMENT,REFERENCES). LONG TERM RENTERS WELCOME. 1 YR MIN. NO SMOKING. NO PETS. (id:50886)
Exp Realty
Basement - 6 Round Hill Court S
Markham, Ontario
Bright And Spacious 2 Bed, 1 Bath Basement Apartment In A Prime Markham Location. This Unit Features Two Generously Sized Bedrooms, A Modern Washroom, And A Bright Living Area, Privacy and Comfort, Perfect For A Small Family or Working Professionals. Located In A Quiet, Family-Friendly Neighborhood, With Nearby Transit, Shopping, And Other Amenities. Situated Just Minutes Away From Two Public Schools, Steeles Ave, Highway 7 and Markham Stouffville Hospital. (id:50886)
Royal LePage Your Community Realty
22 Greenforest Grove
Whitchurch-Stouffville, Ontario
Nestled In The Heart Of Stouffville's Vibrant Community, This Stunning 3,470 Sq. Ft. Executive Home Radiates Elegance With Its Stone And Stucco Exterior. Meticulously Designed, This Residence Offers A Seamless Blend Of Luxury And Comfort, Featuring High-End Finishes And Thoughtful Upgrades Throughout. The Gourmet Kitchen Is A Chefs Dream, Showcasing Sleek Quartz Countertops, A Spacious Centre Island, Tall Custom Cabinetry, And Premium Stainless Steel Appliances. The Large Breakfast Area, Bathed In Natural Light, Creates A Warm And Inviting Space For Family Meals. Hardwood Flooring And Intricate Crown Mouldings Grace Every Room, Adding Timeless Sophistication. The Oversized Family Room, Complete With A Cozy Fireplace, Serves As The Perfect Gathering Spot For Entertaining Or Relaxing. Upstairs, The Primary Suite Is A True Sanctuary, Boasting Dual Walk-In Closets And A Luxurious 5-Piece Ensuite With A Spa-Inspired Design. Three Additional Well-Appointed Bedrooms Offer Ample Space And Storage, Ensuring Comfort For The Whole Family. Outside, The Professionally Landscaped Front Yard Enhances The Homes Striking Curb Appeal, While The Backyard Provides A Serene Retreat For Outdoor Enjoyment. Perfectly Positioned Just A Short Walk From The Highly Regarded Barbara Reid Public School, As Well As Parks, Trails, Plazas, And Transit, This Home Offers Unparalleled Convenience And Access To Stouffville's Amenities.This Exceptional Property Is A Rare Find, Combining Modern Luxury, Functional Design, And An Unbeatable Location. Don't Miss The Opportunity To Call This Masterpiece Home. (id:50886)
Union Capital Realty
63 Cousteau Drive
Bradford West Gwillimbury, Ontario
Premium Lot on Quiet St. Welcome to this spectacular 2-storey family home located on a quiet, highly sought-after street.Over 3 Thousand Square Feet Of Finished Living Space. Nestled on a premium pie-shaped lot with an impressive 70-foot rear, this property offers space and comfort . Inside, you'll find an open-concept layout with 9-foot ceilings on the main floor, hardwood and ceramic flooring throughout, and 4 spacious bedrooms and 4 beautifully appointed bathrooms. The fully finished basement is perfect for entertaining, complete with a custom bar and built-in ceiling speakers. The outdoor kitchen features a wood-burning pizza oven and built-In BBQ, ideal for summer gatherings. The large backyard offers ample room for a future pool . The primary bedroom boasts a luxurious 5-piece Ensuite and walk-in closet, while the home is enhanced with modern conveniences such as a security system with cameras and a reverse osmosis water filtration system. This home truly has it all!!!! (id:50886)
Royal LePage Your Community Realty
358 Danforth Avenue
Toronto, Ontario
Located in the heart of vibrant Greektown, this long-standing business has been serving the community for decades. Excellent visibility, strong foot traffic, and multiple income streams make this a rare opportunity. Features include Canada Post outlet operating for over 30 years, exclusive greeting card agency, money transfer services, printing/scanning, stationery and office supplies, Pro Passport agent and ATM income. Variety store sales approx. $350K plus Canada Post sales of approx. $890K annually. Potential to expand product lines, extend hours, and add beer/wine sales for additional revenue.Site has basement apartment with bedroom and living space with full washroom. Potential for owner to live on siteSituated in one of Torontos most desirable retail corridors, surrounded by restaurants, cafés, and specialty shops. Excellent pedestrian and vehicle traffic year-round. Well-established community presence with strong repeat business.This is a *turnkey operation* with everything in place for a new owner to step in and start earning from day one. Whether youre looking to continue the current successful model or expand with new offerings, this store offers endless potential. (id:50886)
Save Max Real Estate Inc.
1912 Corbi Lane
Tecumseh, Ontario
Custom built home located on a quiet oul-de-sac in a sought after neighbourhood in Tecumseh. Features 3 Bedrooms & 3 Baths, spacious foyer, lrg eat-in ktchn w/custom cherry wood cabinets, liv rm & dining rm w/ 11 ft ceilings & main flr laundry. Primary bdrm is complete w/ ensuite & jacuzzi tub as well as his & her walk-in closets. Heated in-ground salt water pool, shed, 2 car garage, massive circular concrete driveway, vinyl fence & sprinkler system. Min from Vista Academy, EC Row, LG Plant. (id:50886)
Deerbrook Realty Inc.
2111 Lake Shore Boulevard W Unit# 719
Toronto, Ontario
Welcome to Newport Beach South Tower! This well-maintained and freshly painted 2-bedroom, 2- full bath suite offers 1,066 sq.ft. of functional living space with a desirable split-bedroom layout and soaring 9-ft ceilings. Enjoy the bright east exposure with breathtaking views of the park and lake, plus a walk-out to your private balcony where BBQs are permitted. The spacious primary suite features a custom built-in wall closet, an additional wall closet, a closet organizer, and a cube storage shelf for maximum functionality. The second bedroom is ideal for guests or can serve as a comfortable home office. This home comes complete with stainless steel appliances (fridge, dishwasher, microwave, washer/dryer), all window coverings. Residents at Newport Beach enjoy exclusive amenities including a 24/7 concierge, fully equipped gym, sauna, guest suites, free party room access, unlimited overnight visitor parking, and a strictly residential atmosphere (no Airbnb). Includes 2 underground parking spaces (one owned, one exclusive) + locker. All utilities covered in maintenance fees. Steps to TTC & Gardiner Expressway (id:50886)
Royal LePage Signature Realty
0 Simon Lake Drive
Naughton, Ontario
Welcome to 0 Simon Lake Drive, Naughton – Your Lakeside Dream Starts Here Set in the beautiful, sought-after community of Naughton, this prime parcel offers the perfect canvas for your future home. With a water line already run to the centre of the lot and all other services conveniently located at the lot line, much of the groundwork has already been done for you. The seller has completed extensive due diligence, ensuring you can move forward with confidence—and building plans are available upon request to help bring your vision to life. Surrounded by the natural beauty and charm that Naughton is known for, you’ll enjoy a peaceful setting with easy access to nearby trails, lakes, and outdoor recreation, all while being just a short drive to city amenities. Whether you’re ready to break ground now or are planning for the future, 0 Simon Lake Drive offers the rare combination of a great location, pre-development work completed, and a community you’ll be proud to call home (id:50886)
Exp Realty

