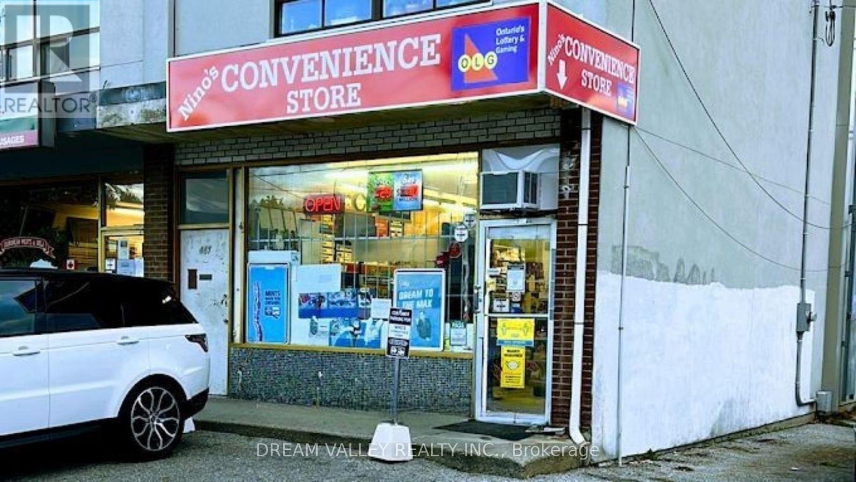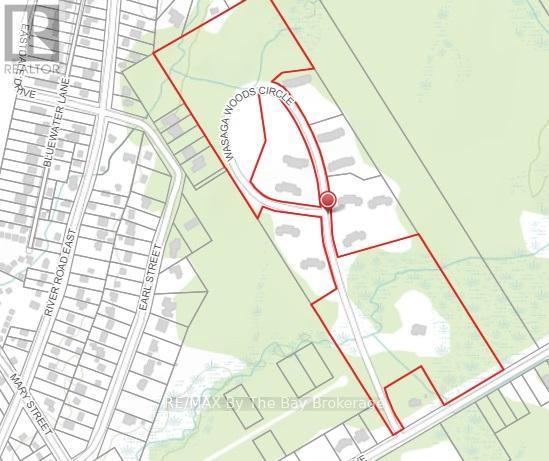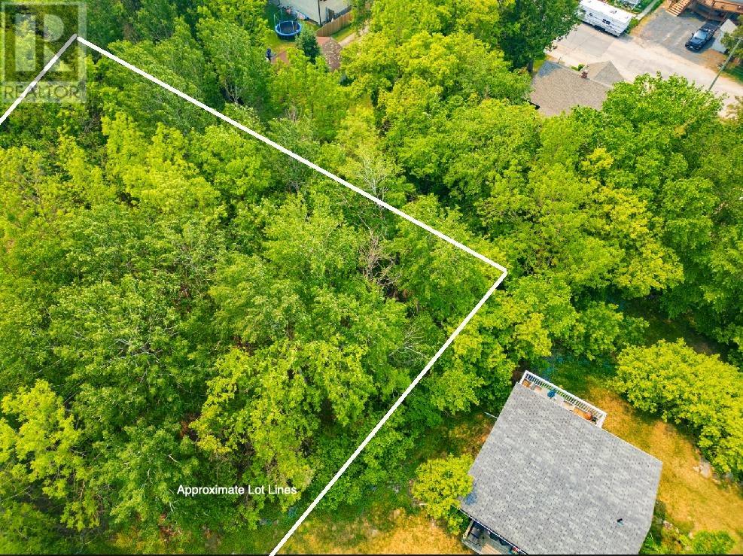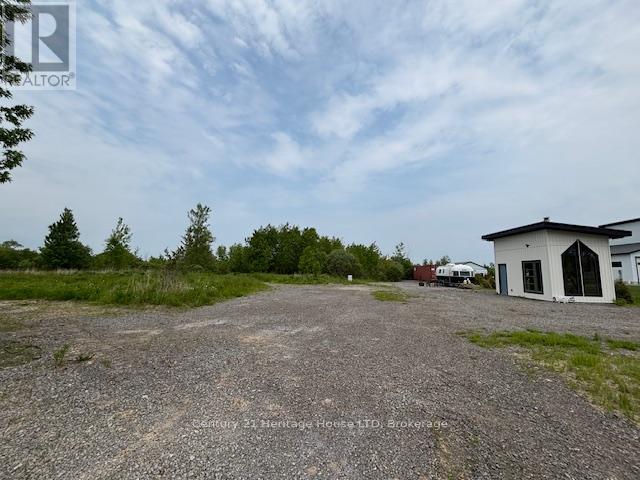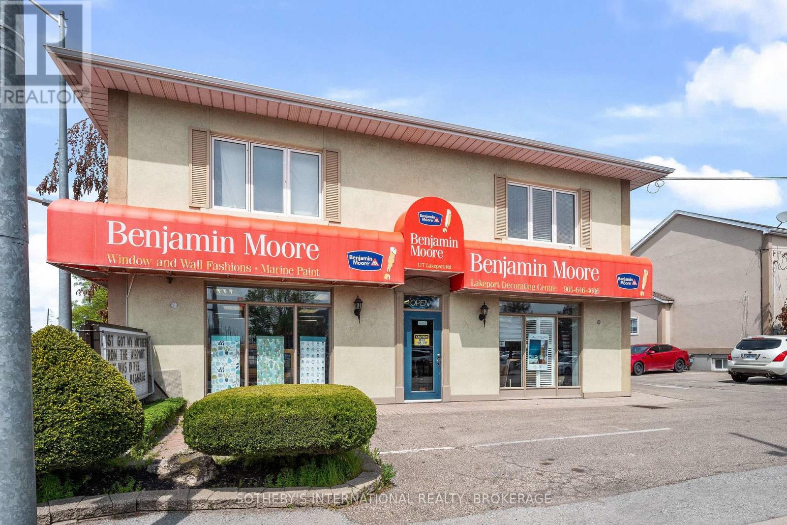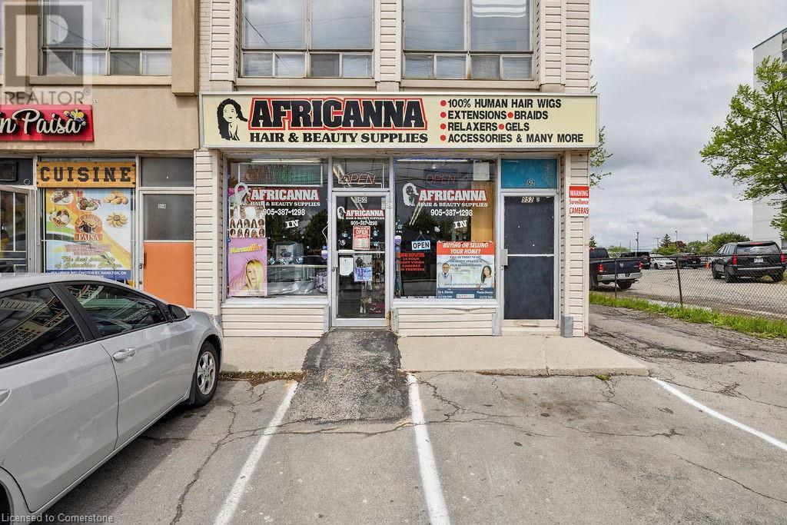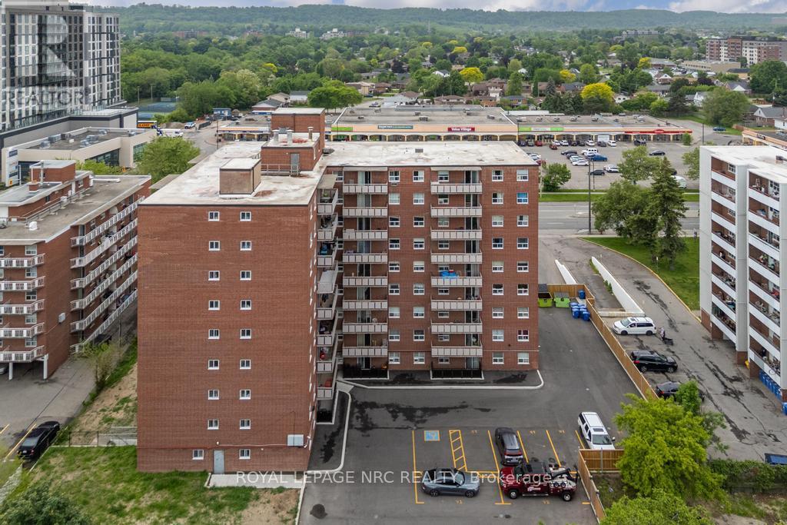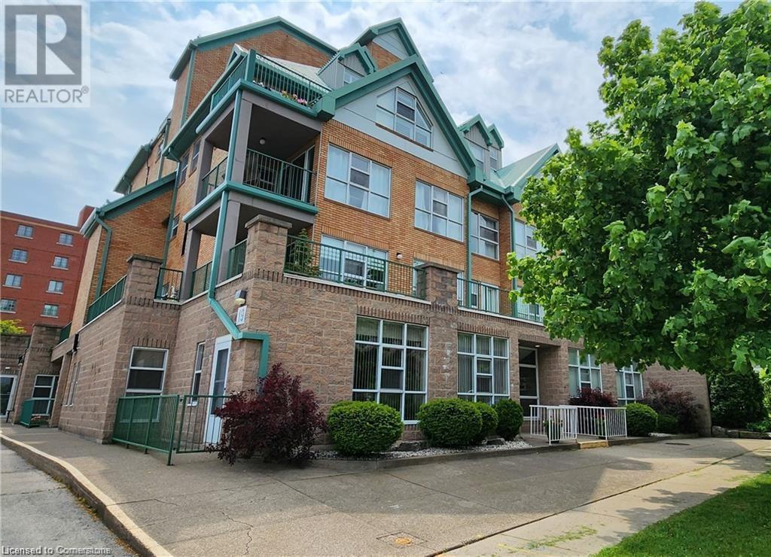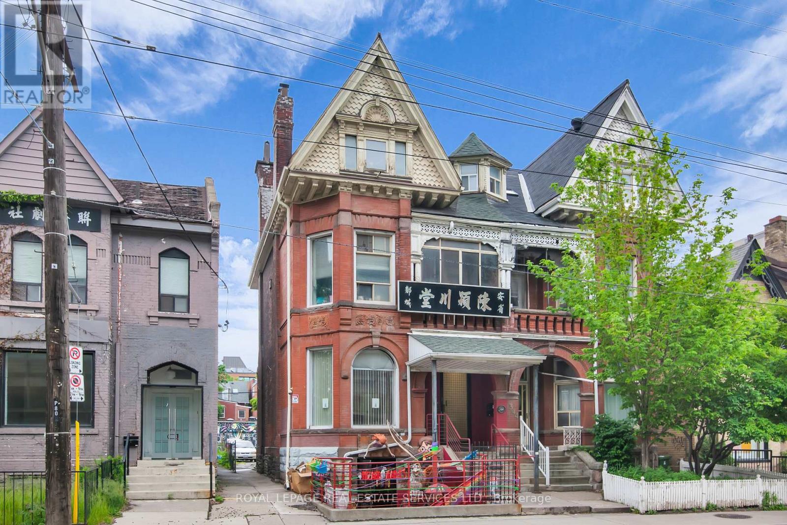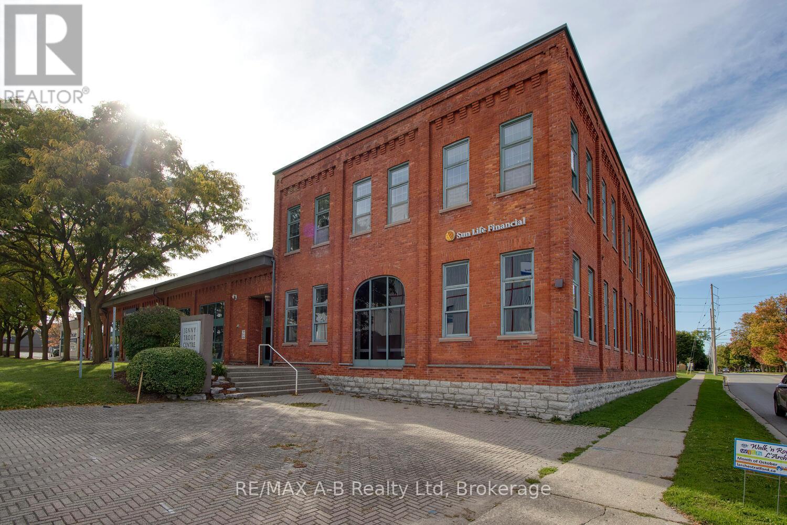467 Cosburn Avenue
Toronto, Ontario
Fantastic Business Opportunity! Ninos Convenience Store is a well-established, family-run business located in a high-traffic plaza, offering multiple income streams including lotto sales, U-Haul rentals, UPS services, ATM, Bitcoin machine, and traditional convenience store items. This turnkey operation generates steady monthly revenue with a low lease of just $1,958 + HST, secured until January 2027 with renewal options available for long-term stability. Perfect for new entrepreneurs or experienced investors, this profitable and easy-to-manage store presents an excellent opportunity to own a diversified business in a prime location. Dont miss your chance to take over this successful operation with strong community presence and consistent cash flow! (id:50886)
Dream Valley Realty Inc.
1003 - 32 Davenport Road
Toronto, Ontario
.Discover this beautifully appointed 2-bedroom + den, 2-bathroom executive corner suite, ideally situated in one of Torontos most distinguished neighbourhoods. Fully furnished and move-in ready, this bright and airy residence features a spacious open layout with floor-to-ceiling windows that frame sweeping, unobstructed city views from an upper floor.The contemporary kitchen is outfitted with high-quality built-in appliances, a stylish breakfast bar, and upscale finishes throughout. Two generous balconies provide additional outdoor space, while the building offers an array of premium amenities including a rooftop terrace, fitness centre, BBQ area, meeting rooms, elegant dining lounge, and 24/7 concierge service.Located just minutes from both Yonge and Bay subway stations, and a short stroll from the exclusive Mink Mile, designer boutiques, top-tier restaurants, and world-class museums. Available exclusively as a fully furnished rental, this residence is ideal for those seeking comfort, convenience, and style in a prime downtown setting.Parking is available for an additional $200 per month. (id:50886)
Harvey Kalles Real Estate Ltd.
176 Deerbrook Drive
Wasaga Beach, Ontario
Site Plan approval in place for Townhouse Development. 20+ Acres with 50 Units approved with Town Services. Part 4 - 20 Units Phase 7,8,9+10, Part 5 - 15 Units, Phase 4,5 + 6, Part 6 - 5 Units - Phase 3. (id:50886)
RE/MAX By The Bay Brokerage
RE/MAX Premier Inc.
0 Portage St
Kenora, Ontario
100 foot by 100 foot building lot in Keewatin. The construction season will be upon us in March 2025. Get ready to go now! (id:50886)
Century 21 Northern Choice Realty Ltd.
655 Pleasant Beach Road
Port Colborne, Ontario
Exceptional 6 Acre building lot in great location near Sun Retreats Sherkston Shores and Lake Erie. Located on the lot is a newly built 160 sq ft cabin/bunkie with hydro (2025). 200 amp hydro service is ready to go at the property, natural gas available at the street. A pass for Sherkston Shores is included with this property. Don't miss your opportunity to build your dream home on this fantastic 6 acre country property. Buyer to do their own due diligence regarding services, zoning, and allowed buildings/usage. (id:50886)
Century 21 Heritage House Ltd
117 Lakeport Road
St. Catharines, Ontario
Unparalleled corner location in north St. Catharines within walking distance to Port Dalhousie. Building and Land for sale. Benjamin Moore store has relocated to 28 Nihan. Main floor commercial level approx. 2,005 square feet. Upper level contains two spacious (2 bedroom/1 bath) apartments approx. 1,000 square feet each (high ceilings) completely renovated. Both ground floor and upper apartments are fully leased. 7 owned parking spaces. 17 total spaces (shared side lot with 119 Lakeport duplex). Zoned C2. Display sign by front door is grandfathered in and will remain with the property. (id:50886)
Sotheby's International Realty
952 Upper Wellington Street
Hamilton, Ontario
Incredible opportunity to own a well-established turn-key beauty supply business in a high-traffic Hamilton location! Africana Hair & Beauty Supply has been serving the community for 22 years with a loyal clientele and a stellar reputation. Located on busy Upper Wellington St with excellent exposure and ample plaza parking, this store offers a strong mix of retail product sales and salon services. Specializing in hair extensions, wigs, braiding supplies, relaxers, creams, and ethnic beauty products, the business also features in-store styling services. Great potential to grow by expanding services or launching an online store. All inventory, chattels, branding, and equipment included. Step into ownership with confidence — a proven business with room to scale! (id:50886)
RE/MAX Escarpment Realty Inc.
104 - 851 Queenston Road
Hamilton, Ontario
Bright, inviting, and centrally located, this main floor condo in Stoney Creek is a smart, low-maintenance home with all the right touches. The layout offers everything you need: a newly renovated eat-in kitchen with quartz counters and ample cabinetry, a sunlit living room with room to relax or entertain, a spacious bedroom with a convenient closet, and a clean, well-kept 4-piece bathroom with a vanity and additional cupboard space. Large windows and California shutters throughout make the entire space feel fresh and open. Enjoy the everyday ease of in-suite laundry, your own above-ground parking spot in a newly renovated lot, and a dedicated storage locker. Whether you're coming home after a long day or heading out for errands, everything is just easier here. This property has undergone recent updates that show great promise for the future. The front landscaping has been redone and is growing in, setting the stage for a more beautiful entrance over time. The balcony has also been updated, and building painting is planned, adding to the long-term value and appeal. Set in a prime location, you're just minutes from grocery stores, schools, restaurants, Eastgate Square, Confederation GO Station, and major highways. Public transit is right outside your door, and visitor parking makes hosting simple. Monthly condo fees include heat, water, building insurance and maintenance, snow removal, parking, and property management. As an added bonus opportunity, the condo could be sold fully furnished. Whether you're just starting out, simplifying life, or adding to your investment portfolio, this home offers a smart, comfortable space in a community that continues to improve. (id:50886)
Royal LePage NRC Realty
19 Lake Avenue S Unit# 204
Stoney Creek, Ontario
Lovely, spacious one-bedroom suite with 906 square feet in the Sara Calder Suites, a 55+ Life Lease Community in the heart of Stoney Creek, close to many amentities. Modern flooring throughout. Bedroom with walk-in closet. In-suite laundry and storage. Gas, heat & A/C on individual meter. The condo fee is 453.00 and includes insurance, exterior maintenance, locker and water. A balcony has an enclosed sunroom and features main patio access from sliding doors. Indoor parking spot included. Furnace and A/C (2018). Owned water heater. (id:50886)
RE/MAX Escarpment Realty Inc.
Main Floor - 346 Dundas Street W
Toronto, Ontario
Excellent Opportunity For Medical/Dental, Art Related & Other Retail Usage. Prime Location Directly Across From The Art Gallery Of Ontario. Laneway Parking Included. Minimum 3 Year Term. Available Immediately. (id:50886)
Royal LePage Real Estate Services Ltd.
114 - 342 Erie Street
Stratford, Ontario
Excellent lease opportunity in one of Stratford most well known buildings. The ground level suite features 2148 sq.ft of open canvas space to design your dream office/clinic. The building offers well kept common areas, plenty of open surface free parking, and a diverse mix of professional tenants. Various floorplans and office sizes available throughout the building. Call today for more information. (id:50886)
RE/MAX A-B Realty Ltd
202 - 342 Erie Street
Stratford, Ontario
Excellent lease opportunity in one of Stratford's most well known professional buildings. This second floor suite features 1162 sq. ft of prime medical / office space with high visibility, and plenty of parking! The building offers well kept common spaces, an elevator and a diverse mix of professional tenants. Various units with different floorpans and square footages are available, both on the first floor and second floor. Call today for more information. (id:50886)
RE/MAX A-B Realty Ltd

