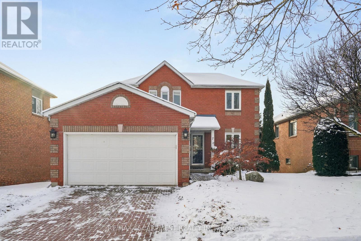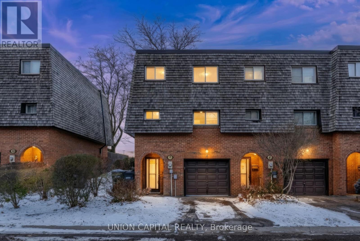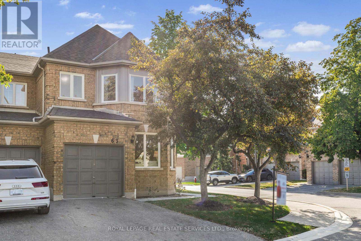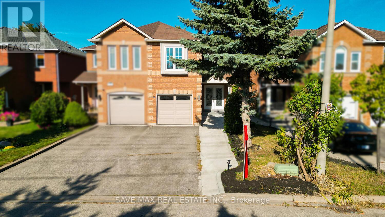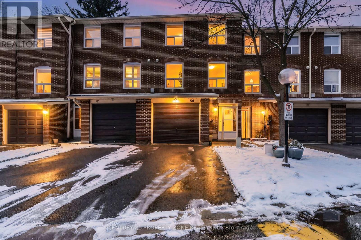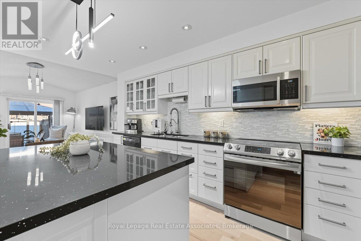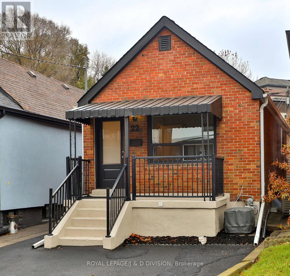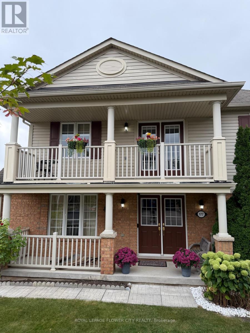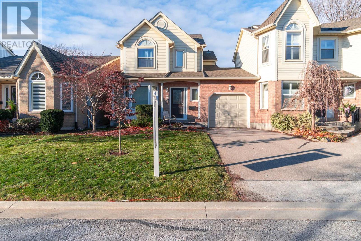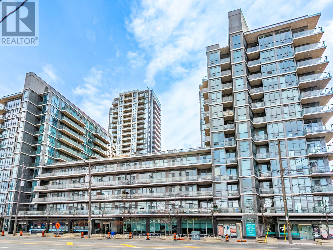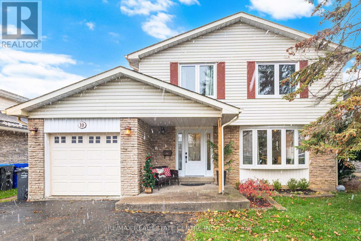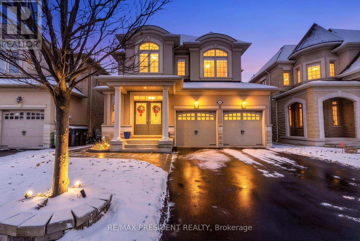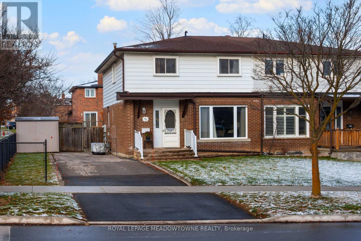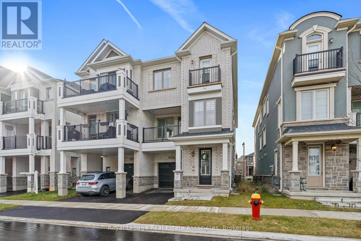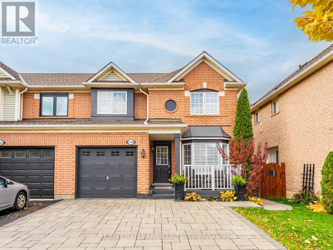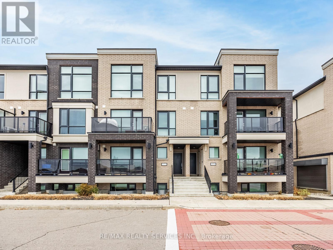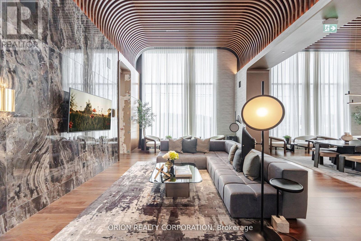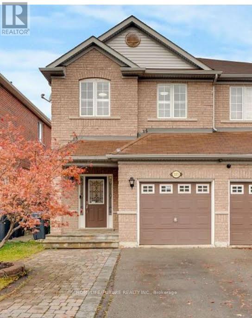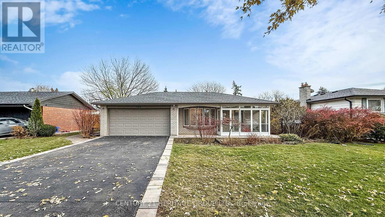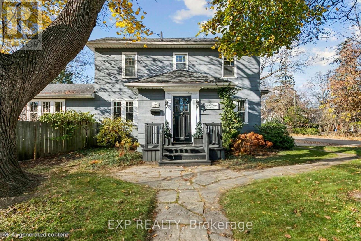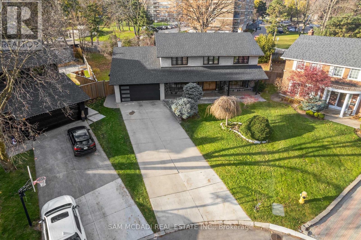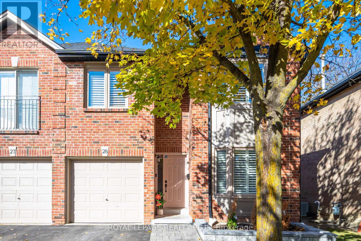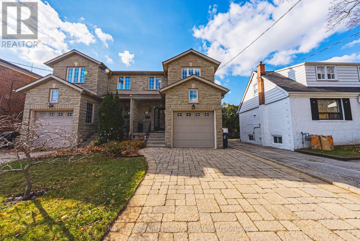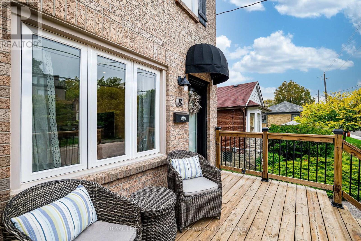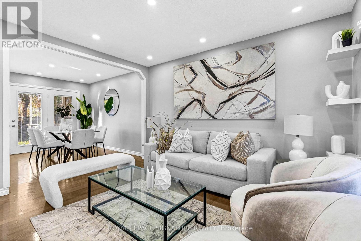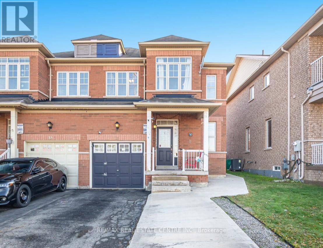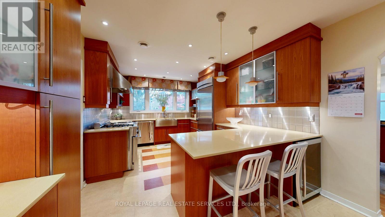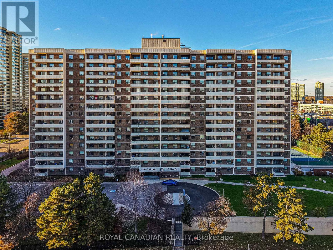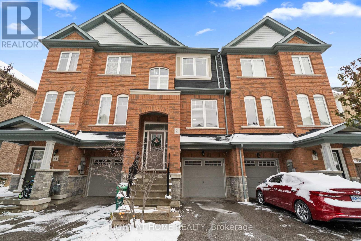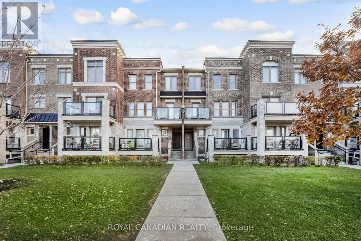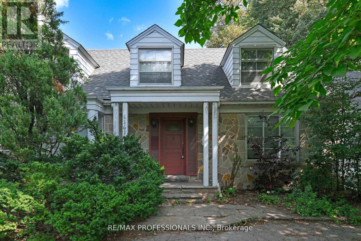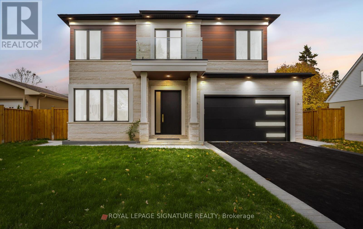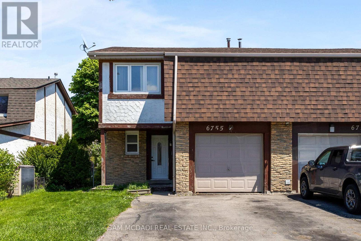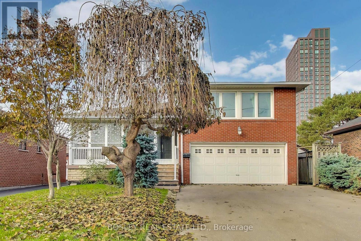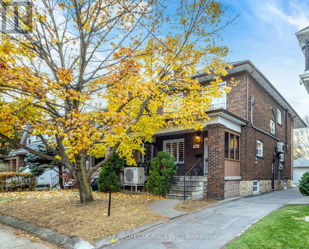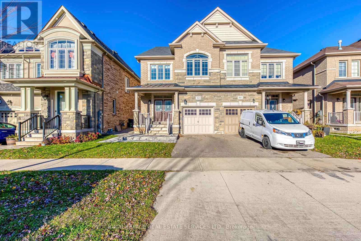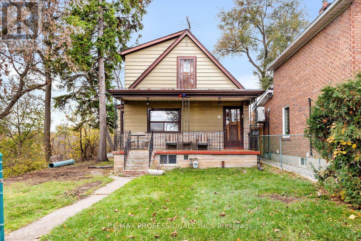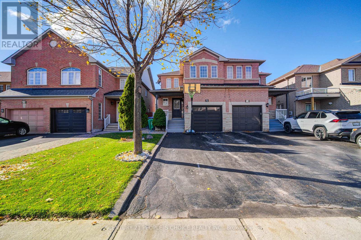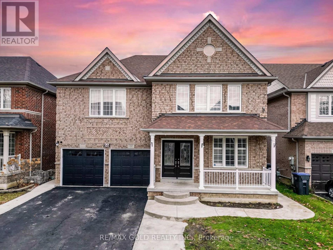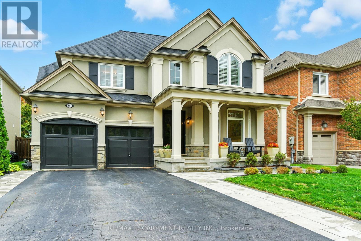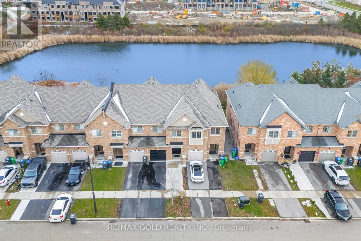7 Birchway Place
Halton Hills, Ontario
INGROUND POOL! WALKOUT BASEMENT! NO BACKYARD NEIGHBOURS! Welcome to 7 Birchway Place. This well-cared-for 2-storey detached home offers a comfortable blend of thoughtful updates, functional design, and a backyard oasis the whole family will love. Set on a quiet cul-de-sac and backing onto the natural green space surrounding Fairy Lake, this property offers rare privacy with no rear neighbours. Inside, the main floor features hardwood flooring throughout, a bright living room, a large dining area, and a well-appointed kitchen with granite countertops and under-cabinet lighting. A sliding door walkout leads to a raised deck overlooking mature trees and the heated inground pool below. It's the perfect setting for morning coffee, family dinners, or relaxed summer evenings. Upstairs, you'll find three comfortable bedrooms, including a spacious primary suite with an updated ensuite bathroom. The main bathroom has also been tastefully refreshed. The fully finished walkout basement expands your living space with a newer 3-piece bathroom, convenient second laundry area, and direct access to the backyard patio and pool. This layout is ideal for teens, extended family, or guests. The lot is an impressive 46.92 x 100.07 feet, offering room to relax and play. The heated inground pool is the highlight of the backyard, surrounded by a lower patio and framed by mature trees for added privacy. Additional features include a double-car garage, driveway parking for two vehicles, and main-floor laundry in addition to the basement laundry. Located just minutes from Downtown Acton, Prospect Park, and Fairy Lake, and only a 15 minute drive to the 401, this home brings together nature, convenience, and community in a family-friendly setting. (id:50886)
RE/MAX Escarpment Realty Inc.
9 Briar Path
Brampton, Ontario
Welcome to 9 Briar Path - an immaculate and spacious 4+1 bedroom, 2-bathroom end-unit townhome perfect for first-time buyers, investors, or growing families! This end-unit townhome showcases fresh paint, pot lights, updated hardware, stainless steel appliances, a modern kitchen backsplash, and a fully finished basement with a recreation room and laundry area. Bright, open-concept living spaces, generous bedroom sizes, and a private patio overlooking green space make this home a stand-out. Located in one of Brampton's most convenient and family-friendly neighbourhoods, this property offers unbeatable access to daily essentials and community amenities. Just steps from Bramalea City Centre, you'll enjoy shopping, dining, retail, and services all within walking distance. The area is well-connected with Brampton Transit, GO Transit, and easy access to Highway 410, making commuting a breeze. Families will appreciate being close to multiple parks, playgrounds, walking trails, schools, and community centres. This peaceful residential complex also features visitor parking, a private parkette, and is surrounded by mature trees and well-kept grounds-perfect for enjoying the outdoors. (id:50886)
Union Capital Realty
63 - 5230 Glen Erin Drive
Mississauga, Ontario
Renovated 4-Bedroom Premium End Unit Townhome in Prime Erin Mills! Backing onto a peaceful park, this beautifully upgraded and meticulously maintained home offers comfort, space, and an unbeatable location. Key Features:Bright 4 bedrooms, 3 bathrooms, Brand-new kitchen with quartz countertops & large island,Open-concept kitchen with breakfast bar & walkout to private backyard, Main floor family room with hardwood floors & cozy fireplace, Separate living room with large window, Huge primary suite with walk-in closet & 5-pc ensuite, Finished basement with recreation room + office, Located minutes from John Fraser & St. Aloysius Gonzaga Secondary Schools, Credit Valley Hospital, Erin Mills Town Centre, parks, transit & highways (403/401/QEW). A rare opportunity to own a move-in-ready end-unit townhome in one of Erin Mills most desirable communities! (id:50886)
Royal LePage Real Estate Services Ltd.
3645 Indigo Crescent
Mississauga, Ontario
This exceptionally bright and spacious semi-detached residence offers the feel and space of a detached home, making it perfect for large families. Featuring four bedrooms plus a generous loft on the second floor with a cozy gas fireplace, this home combines comfort and elegance. The modern kitchen is equipped with stainless steel built-in appliances, granite countertops, a central island, and stylish dark hardwood flooring throughout the main level. A striking staircase with dark hardwood steps and metal pickets adds to the homes contemporary appeal.The finished basement includes two additional bedrooms, a living room, full kitchen, washroom, and a separate entrance from the garage previously rented for $1,600/month, offering excellent income potential. With parking for three cars in the driveway, this home provides both practicality and convenience.Located close to schools, the GO Station, major highways, shopping, restaurants, and medical clinics, this property is ideally situated in a family-friendly community. A perfect choice for big families seeking space, comfort, and value. (id:50886)
Save Max Real Estate Inc.
56 - 56 Eden Park Drive
Brampton, Ontario
Welcome to this beautifully updated and meticulously maintained condo townhouse offeringexceptional value and modern comfort. Freshly painted throughout, this bright and spacioushome features new flooring (2023), tastefully renovated washrooms (2024), and a well-appointedkitchen with updated appliances (2022), including a new stove and rangehood installed inNovember 2025. The condominium recently installed new windows (2023) , and the home is equippedwith a 2023 rental furnace and rental boiler, ensuring efficient and worry-free living.(2000 characters)Ideally situated in a desirable neighbourhood, this property is just moments from BramaleaCity Centre, Chinguacousy Park, GO Transit, public transit, schools, restaurants, and everydayconveniences. With quick access to Highway 410, commuting and city travel are effortless.Whether you're a first-time home buyer or a savvy investor, this move-in ready gem offers theperfect blend of location, comfort, and value. Don't miss the opportunity to make it yours! (id:50886)
Century 21 Property Zone Realty Inc.
4061 Channing Crescent
Oakville, Ontario
Welcome to 4061 Channing Crescent, a beautifully upgraded freehold townhouse offering 2,280 sq. ft. of living space plus an unfinished basement with endless potential. Proudly maintained by its original owners, this home is located in Oakville's sought-after Ivy Rouge community, a family-friendly neighbourhood designed to balance modern convenience with natural beauty. The main floor features a bright, open-concept kitchen, breakfast area and family room with smooth ceilings, pot lights, rich hardwood flooring and French doors leading to the backyard. The kitchen is thoughtfully designed with quartz countertops, upgraded cabinetry, premium appliances and a striking mosaic backsplash. A separate living/dining room offers additional space for formal entertaining. Upstairs, the spacious primary suite includes a spa-inspired ensuite with frameless glass shower and dual sinks, while three additional bedrooms offer flexibility for family, guests, or home office needs. Hardwood flooring continues throughout the second level, which also features a convenient upper-level laundry room. California shutters, wrought iron staircase accents and designer finishes add timeless sophistication. Beyond the home, residents enjoy access to top-rated schools, Sheridan College, community centres, libraries and abundant parks and trails including Lions Valley Park and Sixteen Mile Creek. Glen Abbey Golf Club, Oakville's waterfront and major shopping destinations are all nearby, along with diverse dining and healthcare at Oakville Trafalgar Memorial Hospital. Commuters benefit from quick access to Highways 403, 407, QEW and Oakville GO Station. (id:50886)
Royal LePage Real Estate Associates
443 Stonetree Court
Mississauga, Ontario
Welcome to your new home at 443 Stonetree Court - where space, style, and convenience come together in the heart of Cooksville! This 4+1-bedroom, 5-bathroom semi-detached home offers over 2,500 sq. ft. of living space with a bright, welcoming foyer that flows into generous principal rooms. The separate dining area is perfect for family dinners and holiday gatherings, while the functional kitchen provides plenty of storage, counter space, and seamless access to the dining and living areas. With large windows and an open-concept design, the living room is filled with natural light - ideal for cozy family nights or entertaining friends. Upstairs, you'll find 4 spacious bedrooms with generous closet space, including a relaxing primary suite with its own ensuite bath. With a total of five bathrooms (three ensuites), everyone enjoys convenience and privacy - no more morning lineups! Recent bathroom updates add a fresh, modern feel. The fully finished basement expands your living options, featuring an additional bedroom and bathroom, plus versatile space for a rec room, media area, gym, or in-law suite. There's also a dedicated laundry area and plenty of storage. Outside, enjoy the peace and privacy of a quiet court location with a private backyard for barbecues, gardening, or relaxing evenings. Parking is easy with an attached garage and room for four more cars on the driveway. But what truly sets this home apart is the lifestyle: you're just 5 minutes from Cooksville GO for a quick downtown commute, 20 minutes from Pearson Airport, and walking distance to both elementary and high schools. Square One Mall, with its endless shopping, dining, and entertainment, is only 10 minutes away, and all your daily essentials are close at hand. 443 Stonetree Court isn't just a house - it's a home that grows with you, offering space, comfort, and an unbeatable location. Don't miss your chance to make it yours! (id:50886)
Royal LePage Real Estate Associates
Th4 - 120 Long Branch Avenue
Toronto, Ontario
Discover this stunning 2-bedroom + den, 3-bath turnkey townhome featuring two balconies plus a private rooftop terrace-one of the very best layouts in the complex. Parking included! Designed for modern living, the bright open-concept main floor offers generous living and dining areas, a stylish contemporary kitchen with full-size stainless steel appliances, breakfast bar, and excellent cabinetry-ideal for the household chef. The spacious living room walks out to a private balcony, perfect for BBQs and game-day gatherings, while the dining area easily hosts 8-10 guests and a thoughtfully designed desk niche creates the perfect work-from-home setup. Upstairs, the expansive primary suite boasts its own private balcony, two large closets, and a private ensuite with a custom built-in cabinet (included). The second bedroom fits a queen bed, offers great closet space, and has its own spa 4-piece hall bath with an additional storage unit (included). Storage throughout is exceptional, including a newer full-size ensuite laundry with ample room for cleaning supplies. The sun-filled third floor offers flexible space for additional storage, or an office niche, reading nook (currently being used as an exercise area) and opens onto the impressive rooftop terrace-perfect for dining under the stars. The BBQ, dining set, and storage shed are all included. One conveniently located parking spot sits just steps from the front door. With landscaping and snow removal covered in the maintenance fees, enjoy a truly carefree, turnkey lifestyle. The complex includes a lovely park area, ample visitor parking, and EV charging. All of this just steps from Long Branch GO Station, with quick access to major highways, the lake, and a fantastic selection of shops, cafés, and restaurants. Pet-friendly community! *3rd floor virtually stages as office* (id:50886)
Royal LePage/j & D Division
161 - 5980 Whitehorn Avenue
Mississauga, Ontario
Welcome to 5980 Whitehorn Avenue - a bright and beautifully maintained townhome in Mississauga's sought-after East Credit community. Step into an inviting, open-concept main floor with a spacious living/dining area w/ potlights is perfect for family gatherings. The generous sized updated eat-in kitchen with stone counters and newer "top of the line appliances" creates an ideal layout for everyday living. Upstairs, the generous primary bedroom includes a walk-in closet and a private 3-piece ensuite, along with two additional well-sized bedrooms. The home has no carpet and is complemented by engineered wood floor throughout. The finished lower level adds even more versatility with a walk-out to the backyard - perfect for a recreation room, home office, or play area and laundry room. Enjoy the benefits of a direct access garage plus driveway, offering parking for up to two vehicles. Set in a family-friendly neighbourhood just minutes from Heartland Town Centre, top-rated schools, parks, transit, and all major amenities, this home delivers comfort, convenience and incredible value in one of Mississauga's most desirable locations. A perfect opportunity for families, first-time buyers, or anyone seeking a bright, spacious, move-in-ready townhome in a prime area. Approx 1900SF of living space. (id:50886)
RE/MAX Excel Realty Ltd.
12 - 690 Broadway Avenue
Orangeville, Ontario
Purchase directly from the builder and become the first owner of 12-690 Broadway, a brand new townhouse by Sheldon Creek Homes. This modern, 2-storey end-unit is move-in ready and features a finished walk-out basement and a spacious backyard. Step inside to a beautifully designed main floor with high-end finishes including with quartz countertops, white shaker kitchen cabinetry, luxury vinyl plank flooring, and 9' ceilings on the main floor. Enjoy the outdoors on a generous 17' by 10' back deck. Upstairs you will find a large primary suite with a 3-piece ensuite and large walk-in closet, along with two additional bedrooms and a 4-piece main bath. The 690 Broadway Community is a beautiful and vibrant space with a parkette, access to local trails, visitor parking and green space behind. 7 Year Tarion Warranty, plus A/C, paved driveway, & limited lifetime shingles. (id:50886)
Royal LePage Rcr Realty
22 Holmesdale Road
Toronto, Ontario
First time offered for sale in nearly a decade, this beautifully maintained home invites you to move right in and enjoy modern living with confidence. Fully renovated in 2016, it features a deep fenced yard perfect for outdoor entertaining and a legal parking pad for added convenience. The bright and welcoming main level is ideal for first-time buyers, while the lower level offers exceptional versatility with its own private entrance, kitchen, bedroom, bath, and separate laundry-an excellent option for extended family or a high-demand rental to help subsidize mortgage payments (seller does not warrant retrofit status of the basement). Steps from parks, schools, the Allen Expressway, the future Eglinton LRT, shops, and restaurants, this property delivers unbeatable transit access and neighborhood amenities. With income potential, modern updates, and rare flexibility for investors, families, and first-time buyers alike, this is an opportunity you won't want to miss. (id:50886)
Royal LePage/j & D Division
177 Fandango Drive
Brampton, Ontario
Viewcard- Picture Type House. One of a Kind, Mattamy-built, Detached, Two-storied House With Double Door Entrance on a Premium Corner Lot (54 x 95 Ft (Over 5,000 Sq Ft) in the Prestigious, Quiet, and Family Friendly Spring Valley Community in the Credit Valley Neighborhood of Brampton. This House Has 5 Bedrooms and Almost 2900 Feet of Living Space That Includes Main Floor (1008 Sq Ft), Second Floor (1070 Sq Ft), Basement (606 Sq Ft), and Two Balconies (94 Sq Ft Each). The Main Floor Features an Open-concept Layout With Separate Living and Dining Rooms and a Large Kitchen. The Second Floor Has 4 Bedrooms, With the Primary Bedroom Featuring a 4-piece Bathroom. The 2nd Floor Includes a Walk Out to Balcony and a Laundry. The Exterior Has a Spacious Front Porch, and 2 Built-in Garages With an Entrance From Garage to the House. Total of 6 Parking Spaces (4 on Driveway 2 in Garage).The Basement is Finished, With a Separate Entrance Through Garage, and Includes a One Bedroom Apartment of Over 600 Sq Ft Living Area. The House is a 3-minute Drive to Mount Pleasant Go Rail Station .Close to All Amenities Including Walmart, Home Depot, Grocery Stores, Gym, Schools. Located Across the Big Parks & Playgrounds. The Home is Exceptionally Well-maintained, Less Than 20 Years Old. New Furnace (2024), Upgraded Basement Windows, Freshly Painted Interior. Deep corner lot. (id:50886)
Royal LePage Flower City Realty
3 - 5255 Lakeshore Road
Burlington, Ontario
Welcome To New Port Village - Just Steps To The Lake You'll Find An Upscale Enclave Of Condo Semis' In Burlington's Elizabeth Gardens Community. This 3-Bedroom, 2.5-Bath Home Is An Ideal Choice For Downsizers Or Busy Professionals Who Want Extra Room Without The Maintenance Of A Large Property Or The Limitations Of High-Rise Living. The Main Floor Features A Bright, Open Living/Dining Area With Sliding Doors To A Private, Low-Maintenance Backyard - Perfect For Those Who Want Outdoor Space Without The Upkeep. The Kitchen Offers Plenty Of Room For Everyday Cooking And Family Meals. Upstairs, You'll Find Three Well-Sized Bedrooms, Including A Spacious Primary Suite With Its Own Ensuite Bath. The Additional Bedrooms Offer Flexibility For Guests, A Home Office, Hobby Room, Or Additional Storage Giving You More Space, Comfort And Usability. The Full Height Unfinished Basement Offers A Clean, Open Canvas Ready For The Buyer's Imagination. Create A Recreation Room, Gym, Workshop, Home Theatre - Or Design The Perfect Space To Fit Your Lifestyle. This Location Is Truly Exceptional: - Steps From Lake Ontario, Including The Stunning Burloak Waterfront Park With Its Shoreline Walking Trails. - A 5-Minute Walk To The Newly Completed Skyway Community Centre, Featuring Indoor Pickleball Courts, Ice Rink And Modern Amenities. - Close To Grocery Stores, Restaurants, Highway Access, And Everyday Conveniences. This Property Represents An Affordable Opportunity Relative To Recent Sales In The Complex, Giving Buyers The Chance To Update And Personalize The Space To Suit Their Own Vision (id:50886)
RE/MAX Escarpment Realty Inc.
303 - 1185 The Queensway Avenue
Toronto, Ontario
Discover one of the Crown Jewels of IG Condominiums. This sophisticated 911 sq ft split 2+Den corner residence is crowned by a rare 384 sq ft wraparound terrace, transforming everyday living into a true indoor-outdoor sanctuary. Bathed in natural light, the elegant open layout showcases 9 ft ceilings and sweeping floor-to-ceiling windows, offering an airy, upscale ambiance. The gourmet quartz kitchen showcases a sleek breakfast bar and generous storage. The tranquil primary suite pampers with a walk-in closet and a spa-inspired 4-piece ensuite. A versatile den adds the perfect touch of luxury for a home office or nursery. Premium parking and a locker complete this exceptional offering. (id:50886)
Harvey Kalles Real Estate Ltd.
19 Jasper Crescent
Brampton, Ontario
Beautiful, well-maintained detached home boasting 1,367 sq. ft. above grade in a highly desirable & family-friendly Northgate neighborhood of Brampton. This home features 4+1 bedroom, 2-bathroom and it sits on an extra deep 50x120 ft lot and a finished basement. Updated ktichen and washrooms. Pot lights throughout the main level, laminate flooring in living and dining room. Bright principal rooms with large windows create an inviting atmosphere, while the updated kitchen with Corian countertops offers modern functionality. A walkout from the kitchen leads to a backyard deck, perfect for everyday outdoor enjoyment. Large primary room with double closet. Three other good size bedrooms on the second level. The finished basement includes a generously sized family room, providing additional living space for a variety of needs. Additional features include a single-car garage, driveway with parking for 5 vehicles (6 total). This home is move-in ready. Conveniently located near professors lake, Brampton civic hospital, shopping, major highways, and top-rated schools, this property offers the ideal combination of comfort and location. (id:50886)
RE/MAX Real Estate Centre Inc.
166 Elbern Markell Drive
Brampton, Ontario
Welcome to this bright, sun-filled home radiating with warmth and positive energy! Lovingly maintained and located in a highly sought-after neighbourhood, this property offers an ideal blend of style, space, and comfort. The main floor features hardwood floors, 9-foot ceilings, and upgraded high-end light fixtures throughout. Enjoy a family-sized kitchen and a spacious family room complete with pot lights and a cozy two-way gas fireplace. Upstairs, you'll find 4 generous bedrooms, 3 full bathrooms, and a versatile loft area - perfect for a home office or study space. The primary suite is impressive with TWO walk-in closets and a luxurious 5-piece ensuite. Bedrooms 2 and 3 share a convenient Jack-and-Jill washroom. This incredibly bright home also features a WALKOUT finished basement, bringing the total living space to approximately 4,000 sq ft. The basement includes a kitchenette/bar, ample storage, and a walkout to a private interlocking patio - perfect for entertaining or relaxing. Interlocking continues along the front and side of the home for added curb appeal. Enjoy a beautiful backyard deck with ravine views, and walk to excellent nearby schools in just minutes. (id:50886)
RE/MAX President Realty
40 Joycelyn Drive
Mississauga, Ontario
Welcome to this lovingly maintained semi-detached home, perfectly situated on a generous 40' x 100' corner lot in one of Mississauga's most sought-after neighbourhoods - Streetsville. Bursting with character and potential, this home offers the perfect opportunity to personalize and make it your own while enjoying a solid foundation of thoughtful updates and care. The exterior features a large, fully fenced yard with some brand-new fencing and posts, ideal for family gatherings, pets, or a future garden oasis. The roof was replaced just 3 years ago, and the basement was professionally waterproofed, giving you peace of mind for years to come. The front windows were replaced about 10 years ago, and the bedroom windows even more recently, ensuring energy efficiency and comfort. Inside, you'll find a home that's been well cared for, offering a bright and welcoming atmosphere. The main bathroom has been refreshed with a modern glass shower door and a high-efficiency toilet (2017). An added window at the top of the stairs (2009) fills the space with natural light, enhancing the home's warm, airy feel. The furnace is serviced annually, reflecting the pride of ownership evident throughout. This property offers incredible potential to renovate allowing you to tailor it to your taste and lifestyle while enjoying the unbeatable location. Just minutes to Streetsville Village, the GO Station, highways, parks, top-rated schools, and local shops and restaurants. Don't miss your chance to own a well-maintained home in a vibrant, family-friendly community - this is the opportunity you've been waiting for to create your dream home in Streetsville! (id:50886)
Royal LePage Meadowtowne Realty
78 Trafalgar Road
Oakville, Ontario
Welcome to this stunning, never before lived in custom-built 3-storey townhouse in the heart of downtown Oakville, offering 3 bedrooms, 4 bathrooms, and over 3,100 total square feet of luxurious living spaces. Designed for sophisticated urban living, this home features a private in-home elevator providing easy access to all levels, from the finished basement with heated concrete floors to the expansive rooftop terrace. The chef's kitchen boasts top-of-the-line Sub Zero, Wolfe and Miele appliances, custom white oak cabinetry with gold touches, and gorgeous marble countertops. An oversized 11' island overlooks the bright living and dining area complete with a custom plaster fireplace design flanking built-in cabinetry. French doors lead to a walk-out balcony, enhancing the living space with an outdoor area for bbquing and relaxing. The second floor offers two generously sized bedrooms, each with its own ensuite bath and walk-in closet, providing comfort and privacy for family and/or guests. The spacious laundry room with full size stacked washer/dryer is conveniently located just outside these bedrooms. A lovely primary retreat space is found on the third floor, featuring a private balcony, a huge walk-in closet, and a spa-inspired 5-piece ensuite featuring heated floors, a soaker tub, and smart toilet. Additional highlights include a massive rooftop terrace ideal for outdoor entertaining, and on a clear day you can catch a view of Lake Ontario. A finished double car garage with sleek epoxy heated floors, as well as a heated driveway, make up the garage space, while providing direct access to the home. Showcasing premium finishes throughout, this home is ideally located steps from Oakville's lakefront, shops, dining, and top-rated schools. Offering a flexible move in date, this turn key residence is a rare opportunity to own a brand-new, luxury home in one of Oakville's most desirable neighborhoods. (id:50886)
Sutton Group Quantum Realty Inc.
1254 Havelock Gardens
Milton, Ontario
Move-in ready, beautifully finished, and built in 2024, this is the kind of home buyers dream about! Welcome to this end-unit freehold townhome in Milton, offering 3 bedrooms, 3 bathrooms, and a thoughtful contemporary layout across three levels with 2 parking spots. The main floor impresses with high 9-foot ceilings and an open-concept design featuring luxury vinyl flooring throughout. The kitchen boasts granite countertops, stainless steel appliances, including a gas stove, a centre island with seating, a pantry, and an adjacent dining area perfect for gatherings. The bright living room opens to a covered balcony with a built-in gas line for convenient BBQs. For added convenience, enjoy the separate den, ideal for an office, and it is perfect for work or study. The main floor is complemented by a convenient 2-pc bathroom. Upstairs, the third floor offers three well-sized bedrooms. The primary bedroom offers a walk-in closet and a 3-pc ensuite, while the other two bedrooms each feature double closets, with the third bedroom enhanced by a charming Juliette balcony. This level also includes a 4-pc bathroom, an ensuite laundry, and a linen closet for added convenience. The ground floor features high 9-foot ceilings, direct access to the garage equipped with an accessibility point for an optional EV charger, a spacious storage room, a double closet, tile flooring, and a baseboard heater at the entrance for added comfort. Situated in a growing Milton community, you are just minutes from parks, schools, shopping, restaurants, transit, and all your everyday essentials, making this home as practical as it is inviting. (id:50886)
Royal LePage Real Estate Associates
1519 Evans Terrace
Milton, Ontario
Bright and move-in ready Semi-detached home, perfect for young families seeking space, comfort, and a great community. This 3-bed home features an open-concept layout with a spacious living and dining area, and a kitchen with stainless steel appliances, pot lights, and a large window overlooking the backyard. Enjoy natural light throughout the home and a beautifully designed backyard with gazebo, dining area, shed, and low-maintenance green space. Spacious primary bedroom features a walk-in closet. The driveway and backyard patio are professionally landscaped with pavers, and the widened driveway allows for two-car side-by-side parking. The basement offers potential for a future third washroom. Shows true pride of ownership and is ready to move in, with flexible closing available to suit your timeline. Located in the heart of Milton's sought-after Clarke neighbourhood, you're minutes to top-rated schools including Bruce Trail PS and Elsie MacGill SS, and close to parks, splash pads, and trails. Families will love the short drive to Milton District Hospital, Milton GO Station, and quick access to Hwy 401 & 407. Nearby amenities include Metro, Walmart, LCBO, Starbucks, Milton Sports Centre, and Milton Public Library. A quiet, connected, and family-friendly street in one of Milton's most convenient locations. (id:50886)
RE/MAX Hallmark Realty Ltd.
60 - 100 Dufay Road
Brampton, Ontario
This stunning 2-bedroom, 2-bathroom home is filled with natural light and designed for a comfortable , contemporary lifestyle. Located in a highly desirable area, its within walking distance to the GO Station, Longo's, parks and top rated schools offering the perfect balance of convenience and community. The open-concept living and dining area flows seamlessly into a modern kitchen featuring stainless steel appliances, upgraded light fixtures, and a built in water filtration system. Enjoy breathtaking sunrise views while making breakfast and peaceful sunsets while cooking dinner. Both bedrooms are generously sized, with the primary en-suite. The second floor laundry adds convenience, while multiple closets provide ample storage /throughout. This beautiful home is move in ready don't miss your chance to own it before the market heats up! (id:50886)
RE/MAX Realty Services Inc.
822 - 3240 William Coltson Avenue
Oakville, Ontario
WELCOME TO GREENWICH CONDOS BY BRANTHAVEN. THIS BEAUTIFUL OPEN CONCEPT 1 BEDROOM SUITE IS 615 SQFT OF LIVING SPACE. A SPACIOUS LIVING AREA WITH NATURAL SUNLIGHT.DIRECT ACCESS TO THE BALCONY FROM THE BEDROOM. FEATURES A MODERN KITCHEN WITH LOTS OF COUNTER AND CABINET SPACE AND THE BENEFITS OF A BREAKFAST BAR. OVER $30,0000 IN UPGRADES SUCH AS: Upgraded Suite Finish Package+ Ensuite Access from Primary Bedroom+ Upgraded shower base (in lieu of standard tub/shower) with sliding glass door+ KitchenAid Appliance Package - 30" French door fridge with ice dispenser, upgraded slide-in range, dishwasher and AEG sliding hood fan+ Deep upper cabinet over fridge+ Upgraded black faucet in Kitchen+ Interior door hardware upgraded to black + Interior doors upgraded to Lincoln Park style+ Mirrored sliding closet doors in bedroom+ Smart Home Leak Detector in laundry+ TV Ready package in Living RoomHOTEL INSPIRE CONDO AMENITIES SUCH AS COURTYARD ENTRANCE, LOBBY/CONCIERGE, COWORKING SPACE, MEDIA & SOCIAL LOUNGE, DINING BAR, PRIVATE DINING ROOM, GYM/STUDIO AND YOGA ROOM AND A CHIC PET SPA. LEVAL 13 HAS OUTDOOR BAR LOUNGE, BBQ/AL FRESCO DINING, FIREPIT. SMART TECHNOLOGY SUCH AS LOBBY ENTERPHONE, SUITE SECURITY, IN-SUITE SYSTEM CONTROL TOUCH PAD, IN-SUITE INTELLIGENT PARTNER SMART APP AND KEYLESS ENTRY. PARKING SPOT HAS EV ROUGH-IN.GREENWICH CONDOS HAS GEOTHERMAL HEATING AND COOLING.Additional Monthly fees:Parking maint. fee: $59.07; Locker maint. fee: $26.82; Bulk Internet and Smart Home: $66.81Water Separately MeteredElectricity Separately MeteredWORLD CLASS LOCAL AMENITIES, CLOSE TO SHOPS, SCHOOLS, PUBLIC TRANSIT, RESTAURANTS, GROCERIES AND MORE! (id:50886)
Orion Realty Corporation
3103 Cabano Crescent
Mississauga, Ontario
This Beautifully Maintained Semi-Detached Home In Mississauga Showcases A Perfect Blend Of Modern Updates And Functional Design. The Newly Renovated Kitchen Quartz Countertops, Solid Wood Cabinet Doors, A Gas Stove (2024) And Hood Fan (2024), And Stainless Steel Appliances - Combining Durability With Timeless Style. Newly Installed Light Fixtures Brighten The Home, Adding Warmth And Contemporary Charm. The Great Room Offers A Versatile Layout, Easily Serving As Both A Family And Dining Area, Complemented By Hardwood Flooring Throughout And New Pot Lights - Completely Carpet-Free. The Spacious Master Bedroom Includes A Walk-In Closet And A 3-Piece Ensuite, Providing A Relaxing And Private Retreat. Every Window Is Fitted With California Shutters, Enhancing Both Elegance And Privacy. The Unfinished Basement Provides Excellent Potential For A Future Rental Unit Or Personal Living Space. Exterior Highlights Include Front Yard Interlocking, Stamped Concrete In The Backyard, And An Owned Tankless Water Heater (Installed 2021) For Improved Energy Efficiency. Added Peace Of Mind Comes From 4 Security Cameras, An Alarm System, And A SkyBell Video Doorbell. Location Highlights: Ideally Situated In A Family-Friendly Neighborhood, This Home Is Close To Parks, A Library, And Three Top-Rated Schools. It Is Conveniently Located Near The Credit Valley Hospital, Public Transit, Shopping Mall, And Restaurants, With Easy Access To Worship Places And A Community Center. Commuters Will Appreciate Being Just Minutes Away From Highways 403, 401, And 407, Ensuring Convenient Travel Across The Gta. (id:50886)
Homelife/future Realty Inc.
194 Sewell Drive
Oakville, Ontario
Welcome to 194 Sewell Drive. A beautiful Gem On 70X 115 Lot, sitting in Sought After neighborhood of College Park. This house features 2 Car Garage with direct access into the house, keeps your winter Warm & Dry. Combined Living and Dining room w pot lights , fresh paints on the walls and engineered hardwoods makes a warm welcoming atmosphere to gather family together. Open Concept Kitchen w island, quartz countertop, Stainless Steel Appliances, bright colors of backsplash and cabinets w sunlight pouring over the counter invites you to create the most delicious dish for your loved ones. 3 Good size, fresh painted Bedrooms in Half Level Up. Cozy Sunroom Overlooks your Garden. Basement offers Separate Entrance w full Bathroom, in suit laundry& Full Kitchen. Large Windows allow the Sun to spill through the unit feels it like a Lower level , Perfect for extended families or extra income. The Backyard w Beautiful Landscaping, full Privacy, Newer Fence &Interlock Pavement Could Be Perfect For relaxing and enjoying Outdoor Entertainments. Easy Access To 403, QEW, Shops & Plaza. Minutes Away from Oakville Mall & Sheridan College. Close To Top Ranked Schools. Roof (2020), Window (2015) AC & Furnace (2014), Kitchen Appliances in the main floor(2017), Laundry and stove in the basement (2021) (id:50886)
Century 21 Heritage Group Ltd.
289 Spruce Street
Oakville, Ontario
Step inside this heritage home and feel the unmistakable charm of Old Oakville-warm, character-filled, and full of possibility. With nearly 2600 sq. ft. of thoughtfully preserved total space, this 3-bedroom residence offers not only history and lifestyle, but also an exceptional foundation for those who want to infuse their own design vision over time. The main floor centres around a spacious and inviting foyer/vestibule, setting a graceful tone for the home. Just beyond, the office/living room features a wood-burning fireplace framed by built-in bookcases, creating a warm, intimate space ideal for reading, conversation, or quiet evenings by the fire. It is a true reflection of the home's period craftsmanship. The layout then transitions into a combined living and dining room, an elegant, sunlit space anchored by a second gas fireplace. Multiple windows bring in natural light, while the walkout to the backyard extends everyday living into the garden. The kitchen, small but full of charm, includes a breakfast bar and efficient layout suited for modern daily routines. A main floor 3-piece bath adds welcome convenience-an uncommon advantage in a home of this vintage. Upstairs, three comfortable bedrooms provide peaceful retreat, each offering its own character and bright, airy ambiance thanks to the home's generous window count. Outdoors, the yard unfolds into a lush, mature garden-a true plant lover's paradise. Thoughtful plantings, natural privacy, and seasonal colour create a tranquil backdrop. This home is perfect for buyers who value authenticity and appreciate the opportunity of living in one of Oakville's most storied neighbourhoods. Warm, welcoming, and rich in character, it offers a lifestyle built on history, charm, and community. It invites you to honour its history while making it distinctly your own. (id:50886)
Exp Realty
22 Richdale Court
Toronto, Ontario
Welcome to 22 Richdale Court, a beautiful home at the end of a quiet court in Toronto's sought-after Princess-Rosethorn community. Perfect for families, this 3380 sqft above grade residence offers space, elegance, and an exceptional lifestyle. Step into the marble foyer, leading to separate formal living and dining rooms with large windows overlooking the landscaped front yard. The custom Cameo kitchen features granite floors and countertops, stainless steel appliances, backsplash, and a bright breakfast area with walkout to the expansive stone patio. The cozy family room offers cathedral ceilings, a stone fireplace, and large windows overlooking the backyard. Upstairs, the primary suite features a custom walk-in closet and 5-piece ensuite. Three additional bedrooms, a second 5-piece bathroom, and another large custom walk-in closet complete this level. The fully finished 1700+ sqft lower level includes a second kitchen, dining area, custom bar with carved wood counter and ambient lighting, den, 2 bedrooms, 1.5 bathrooms, sauna, and laundry. A separate walkout and ample storage make it ideal for rental income or multigenerational living. Outside, enjoy a beautiful backyard with a stone patio surrounded by mature trees, landscaped front and back yards, a covered porch, an updated 2-car garage, and a driveway for up to 8 cars. The brick and stone exterior enhances its timeless appeal. The home sits on an extraordinary pie-shaped lot - 37ft wide at the front, 182ft deep, expanding to 158ft at the rear. Located in Princess-Rosethorn, an upscale, family-focused neighbourhood, the home offers easy access to highways (401, 427), TTC routes, GO Transit, and top-rated public and private schools. Residents enjoy prestigious recreational amenities including St. George's Golf & Country Club and Islington Golf Club, plus nearby parks, trails, and shopping. 22 Richdale Court offers space, privacy, and outstanding family convenience in one of Toronto's most desirable communities. (id:50886)
Sam Mcdadi Real Estate Inc.
4635 Regents Terrace
Mississauga, Ontario
Welcome to this immaculate condo townhouse in the heart of Mississauga! This stunning home features three spacious bedrooms, four modern washrooms, and a fully finished basement. Enjoy cozy evenings by the fireplace in the family room and cook in the upgraded kitchen, complete with hardwood stairs with Iron pickets. The home also boasts a central vacuum system and multiple pot lights that illuminate every corner. With two parking spots and a prime location, this townhouse offers both convenience and comfort. Don't miss out on this incredible opportunity! (id:50886)
Royal LePage Realty Plus
36 Lunness Road
Toronto, Ontario
Welcome to this 4-bedroom , 4-bathroom home perfectly located in a family friendly neighbourhood close to schools, parks, public transportation, minutes from restaurants, shops, Sherway Gardens and the scenic shores of Lake Ontario. The open concept main floor offers a bright and inviting layout, featuring a contemporary kitchen with ample cabinetry, a dining area ideal for family gatherings, and a cozy living room with fire place that flows seamlessly to the landscaped backyard. Upstairs, you will find four bedrooms including a comfortable primary suite with a private ensuite bathroom. The finished basement with 2nd fireplace includes a separate entrance providing excellent potential for an in-law suite, guest space, etc. Enjoy outdoor living in the fully fenced backyard perfect for entertaining and private enjoyment with small corner pond with waterfall. A Single garage and private driveway can accommodate up to 7 cars, and adds extra storage and convenience. This home combines comfort, functionality, and a prime location just minutes from the lakefront, trails, and community amenities. Beautifully maintained showing true pride of ownership!!! (New roof shingles November 2025). (id:50886)
Royal LePage Credit Valley Real Estate
8 Seventh Street
Toronto, Ontario
Just steps to the Lake - this simply delightful, recently renovated home offers turn-key living, stylish updates & modern decor! This captivating, 3-bedroom, 2-bathroom home is literally a stone's throw from the Lake; it is the 1st house from Lake Shore Dr, the Waterfront Trail, and lakeside Cliff Lumsden Park with spectacular sunrises and panoramic views of Toronto's skyline. Imagine the joy of walking the dog, feeding the ducks, skipping pebbles and seeing sailboats coasting by while strolling, cycling or jogging along the Waterfront Trail! The open-concept main floor was renovated in 2022 and is a bright, open-concept living space that is perfect for everyday family living and entertaining alike. The gorgeous, well-appointed chef's kitchen offers an abundance of timeless shaker-style cabinets, loads of counter space, a large island complete with a wine fridge and a walk-out to a sunny, west-facing backyard with an impressive, 2-level deck and Jacuzzi hot tub. It is a perfect place for BBQing with family and friends! The 2nd floor is freshly painted in Cloud White by Benjamin Moore and enjoys 3 comfortable bedrooms, including a 'King-sized' primary bedroom with wall-to-wall closets. The exquisite 5-piece bathroom offers a separate bathtub, shower and double sinks. The lower level was refreshed in 2024 and enjoys a fitness area with laundry closet, a cozy rec room, a home office nook, a 4-piece bath, a utility room and storage. Best of all, the basement has soaring 8-foot ceilings. Additional updates also include front yard hardscaping with inlaid pavers ('24); resurfaced private driveway ('22), re-shingled roof ('20), new front porch & a refreshed 2-tiered back deck. Steps to schools, pools, shopping & public transit. And, it's just a short commute downtown. Dreaming of living near the lake? Dream no longer! Now you too can enjoy the excitement of Life-by-the-Lake! (id:50886)
Royal LePage Real Estate Services Ltd.
103 Seaborn Road
Brampton, Ontario
Beautifully Renovated Raised Bungalow in a Welcoming Family Neighbourhood! Step into this bright and spacious home, perfectly renovated and ready for you to settle in before the winter season. The beautifully landscaped front and backyard feature mature perennials and a wooden deck - ideal for cozy gatherings or enjoying a quiet cup of coffee as the first snow begins to fall. The generous backyard also offers plenty of space for a future garden suite or extended outdoor living area come spring. Inside, you'll love the warm and inviting feel of the renovated white kitchen, complete with granite countertops, stainless steel appliances, pot lights, and stylish finishes. The bathrooms have been tastefully updated, the floors are newer, and every room has been freshly painted-giving the entire home a crisp, move-in-ready look. With a large driveway that parks up to four cars and a location just steps to excellent schools, parks, shopping, and public transit, this home checks every box for comfort and convenience. Don't miss your chance to make this charming home yours before the holidays - homes like this don't stay on the market for long! (id:50886)
Royal LePage Signature Realty
31 Connolly Crescent
Brampton, Ontario
Beautiful and well-maintained semi-detached home 1460 Sqft. above grade, with LEGAL basement, offering 3+1 bedrooms, 4 bathrooms, and located in a highly desirable family-friendly neighbourhood with no homes in front for added privacy. The main level features a bright family room, modern upgraded kitchen with quartz counters, backsplash, and stainless steel appliances, plus a cozy breakfast area with a walk-out to the backyard. Enjoy hardwood flooring, pot lights throughout the main floor. Upstairs you'll find 3 spacious bedrooms, including a large primary bedroom with a 5-pc ensuite and walk-in closet. The second floor is complete with a 4-pc main bathroom. The legal finished basement offers a separate entrance through garage, second kitchen, living area and full bathroom-perfect for in-law suite or personal use. Additional features include a single-car garage, extended driveway with parking for 3 vehicles (4 total), and a fully fenced backyard with stamped patio, rough-in for central vacuum. Thousands$ spent on upgrades. This home is filled with an abundance of natural light throughout. Conveniently located near essential amenities, schools, libraries, bus stops, places of worship, sports facilities, grocery stores, and highway 410. Move-in ready with modern finishes in a prime family-friendly neighbourhood! (id:50886)
RE/MAX Real Estate Centre Inc.
15 Cosmo Road
Toronto, Ontario
Lovely Mid-century, detached, raised bungalow in the prestigious Thompson Orchard neighbourhood, positioned on a rare and exclusive cul-de-sac. This home showcases impressive stonework and masonry, curb appeal, and serene front views of trees and shrubbery. The property features a double driveway and a double garage. The main floor offers expansive principal rooms ideal for modern living. The Living Room includes a fireplace and large picture window, while the Dining Room comfortably accommodates family gatherings. The Kitchen blends style and function and was highlighted by its appearance on a TV program 'Devine Design'. Features include S/S Appliances and Quartz Counter tops. There are three generous Bedrooms on the main floor, along with a bright Sunroom that leads to a spacious deck and rear yard. A four-piece Bathroom completes this level. The Lower Level extends the living space with a large Recreation Room ideal for family enjoyment. There is also an oversized Laundry and Utility area, a two-piece Powder Room, and an adjacent room with an oversized tub and shower. This home offers outstanding access to local amenities, parks, and trails, with a Walk Score of 93 and a Bike Score of 74. The property is just minutes from two subway stations, Kingsway shopping, fine dining, and charming cafés. Home Inspection Report available. (id:50886)
Royal LePage Real Estate Services Ltd.
512 - 3 Lisa Street
Brampton, Ontario
Unit 512 isnt a condo - it's comfort, convenience, and lifestyle wrapped into one. Whether you're buying your first home, downsizing, or adding to your portfolio, this location checks every box. Here 10 reasons why- *Live beside one of the GTA's best malls - shopping, groceries, dining, services, literally everything at your doorstep. *No car? No problem. Commute effortlessly to Toronto with the GO Train and multiple bus routes minutes away. *This building sits on major Brampton Transit routes, with Züm rapid transit stopping right outside. Getting anywhere is simple. *Quick access to Hwy 410, 407, and 401 makes commuting easy and boosts long-term property value. *Freshly updated with a brand-new kitchen, modern flooring, and a clean, open layout - no renos, no stress. *Heat, hydro, water, and all common elements included. Predictable budgeting + huge savings every month. *Enjoy peace of mind with round-the-clock security, controlled access, and a well-managed building. *Outdoor pool, gym, sauna, party room, bike storage, games room, spacious outdoor grounds, and lawn tennis - perfect for families and active lifestyles. * A rare, oversized outdoor space ideal for morning coffee, relaxation, fresh air and clear unobstructed view of the city which will never make you feel secluded. *Located in the high-demand Queen Street Corridor, close to schools, parks, offices, and future developments - this area continues to grow, making it a smart buy with long-term upside. *Minutes from New Medical school of Toronto Metropolitan University. (id:50886)
Royal Canadian Realty
9 Magdalene Crescent
Brampton, Ontario
Welcome to this beautifully designed 3-storey townhouse in Brampton's highly desirable Heartlake community - a location known for its family-friendly streets, top-rated schools, unmatched convenience, and excellent transit connectivity.This full brick-and-stone freehold townhouse offers incredible value with a separate rental suite on the main floor, complete with its own kitchen and private entrance. Currently rented for $900/month, this unit provides an outstanding mortgage-offset opportunity, making homeowner ship easier for first-time buyers or offering an instant positive cash flow for investors.Step into a bright, open-concept living room featuring large windows that pour in natural light, creating an inviting and airy atmosphere. The modern kitchen is upgraded with quartz countertops, stainless steel appliances, and sleek cabinetry, and is seamlessly combined with a spacious dining area - perfect for hosting family dinners or entertaining friends.The upper level features 3 generous bedrooms, including a comfortable primary suite with a well-appointed 4-piece ensuite. Each room offers great closet space and natural light, making this home functional and family-ready.Located just minutes from Heart Lake Conservation Area, top schools, neighbourhood parks, and major transit routes - including local bus stops and GO Transit connections - this property ensures unmatched convenience. You're also close to Trinity Commons Mall, SmartCentresBrampton, grocery stores, restaurants, fitness centers, and essential services. Nearby access to Hwy 410, top medical clinics, and Brampton Civic Hospital makes daily life effortless.Whether you're a savvy investor or a growing family seeking comfort, convenience, and income support, this home checks all the boxes. A perfect starter home in one of Brampton's most sought-after pockets. (id:50886)
Right At Home Realty
228 - 2355 Sheppard Avenue W
Toronto, Ontario
Bright & Modern 2-Storey Condo Townhouse in Prime Location! Beautifully updated, spacious home featuring an open-concept living/dining area, large windows, and abundant natural light. Upstairs offers 2 generous bedrooms, a full bathroom, and ensuite laundry for added convenience. Located steps from TTC transit, Starbucks, Tim Hortons, parks, splash pads, and local restaurants. Minutes to Hwy 401/400, Costco, Walmart, Vaughan Mills, and York University. Includes owned parking & locker. Perfect for families, first-time buyers, or investors seeking comfort, convenience, and an unbeatable location. Move-in ready! (id:50886)
Royal Canadian Realty
1161 Royal York Road
Toronto, Ontario
Presenting a rare offering 72 x 224 treed lot in the heart of Etobicoke Humber Valley Village. Most distinguished neighbourhood. First time on market in 28 years, built in 1945. For builder, renovator perfect canvas for a refined renovation or a custom luxury build. The grounds and mature trees provide an exquisite backdrop for outdoor living. Humber Valley is celebrated for its established charm, picturesque streetscapes. 2-storey home, 5 bedrooms, family size kitchen, 3 baths, with double car garage walk-in house, office or sunroom on main level, finished lower level, and exceptional lifestyle amenities. Families want the area for its top ranking schools, including the coveted Humber Valley Junior Middle School, or close to green spaces such as James Garden and Humber River Trails. Residents enjoy nearby upscale shopping and dining. Access to major thorough fare, golf clubs, and the TTC + Subway to Downtown Toronto. This is a rare opportunity to secure a legacy property in one of the city's most exclusive pockets. A true gem awaiting its next chapter. (id:50886)
RE/MAX Professionals Inc.
365 Jumna Avenue
Mississauga, Ontario
Stunning Luxury Custom-Built Home Located In The Heart Of Mississauga On A Premium 60 x 132 Ft Lot. Features Approx. 6,000 Sq. Ft. Of Total Living Space With Exceptional Finishes Throughout. Main floor, 2nd floor And Basement With 10 Ft Ceilings, Open-Concept Layout, And Custom Designer Kitchen With High-End Jenn Air Appliances, Boasting Fabricated Porcelain Counters And Backsplash. Open-Concept Family Room With High Ceiling, Skylight On Stairs, And Its Own Gas Fireplace Creating A Year-Round Retreat. Upstairs, The Primary Suite Offers A Steam Shower, Heated Floors, And A Designer Custom Walk-In Closet. One Bedroom Features Its Own Walkout Balcony. Four Spacious Bedrooms Upstairs, Each With Ensuite Access. Finished Basement (Approx. 2,398 Sq. Ft.) With Separate Entrance, Theatre Room, Wet Bar, Gym Area, And Bedroom. Exterior Finished With Indiana Limestone And Stucco. Smart Home Equipped With Control4 Automation System (Rough-In With Speakers; System Available If Required).Double-Car Garage, Parking For 4 On Driveway, Can Be Extended Up To 27' Wide (Approved), Which Can Fit Up To 6 Cars. A Perfect Blend Of Modern Luxury, Functionality, And Craftsmanship. Located In A Prestigious, Family-Friendly Neighborhood, Minutes From Top Schools, Lakefront Parks, Dining, Boutique Shopping, Restaurants, And Minutes From Lake Ontario, Port Credit, And Major Highways (QEW/403/427). (id:50886)
Royal LePage Signature Realty
6755 Segovia Road
Mississauga, Ontario
Immerse yourself in Meadowvale's sought after, family-oriented neighbourhood with this beautifully renovated 3 bedroom 3 bathroom semi-detached home! As you step inside, you're met with an open concept floor plan that intricately combines the primary living areas together, making it the perfect place to entertain loved ones. Designed for the everyday chef in mind, the kitchen is outfitted with ample cabinetry space and built-in stainless steel appliances. Step into your dining room, where lovely hardwood floors are laid and large windows allow for an abundance of natural light to seep through. The living room overlooking the dining area provides a seamless indoor-outdoor entertainment space with direct access to your great size backyard. Ascend upstairs and locate your primary bedroom situated behind french doors with his and her closets and a 4pc ensuite. Down the foyer, 2 more bedrooms reside with generously sized closets and a shared 4pc bath. The basement offers a versatile recreational space, perfect as a living area, home gym, home office, or play area for the little ones - the possibilities are endless. The fenced in backyard provides the perfect canvas to great your dream backyard oasis, where afternoon summer bbq's can be enjoyed with loved ones. Being nestled in a quiet neighbourhood with close proximity to all amenities including restaurants, shops, great schools, public transit, major highways, and parks, makes this the perfect residence for young professionals or small families alike. Don't delay on this amazing opportunity to call this home sweet home. (id:50886)
Sam Mcdadi Real Estate Inc.
30 Jane Osler Boulevard
Toronto, Ontario
Nestled in the highly desirable Yorkdale-Glen Park community, this well maintained home offers an unbeatable blend of convenience, comfort, and charm. This unique four-level side-split is bursting with space, perfect for families or anyone who loves room to grow. Set on a quiet, kid-friendly street with minimal traffic, it provides the ideal setting for peaceful living. Inside, the lower level features a spacious second kitchen and dining area, along with a cold cellar and an abundance of storage in the expansive crawl space-perfect for organization and seasonal items. The outdoor spaces have been thoughtfully designed for both relaxation and functionality. Enjoy a covered patio, a fully fenced yard, a gas hook-up inside the oversized concrete garden shed, and a convenient sink hook-up in the backyard. And for hobbyists or DIY enthusiasts, the garage is equipped with its own 2-piece bathroom-an incredibly practical bonus rarely found in homes today. Open House Saturday December 13, 2-4pm. (id:50886)
Bosley Real Estate Ltd.
1191 Grange Road
Oakville, Ontario
Welcome to 1191 Grange Rd. This 2 storey detached offers it's main feature as a rare LOT with a depth of over 210 plus ft! 4 bedrooms, 2 fireplaces, freshly renovated dine-in kitchen, professionally designed renovated bathrooms with plenty of character, triple glazed windows for great insulation retaining cool air in the summer and that cozy heat in the winter by the fireplace, main floor laundry making it easy to get the job done, and lastly leaving a blank canvas to design your own lower level and giving it a touch of your own to add to the character. This home sits on a quiet street with friendly neighbours, close to Schools, grocery shopping, restaurants, and most importantly quick access to major highways Q.E.W/403/407 to get anywhere in the GTA with speed. In my opinion this home is placed in one of the safest and best geographical located areas in Oakville for commute. (id:50886)
Royal LePage Signature Realty
636 Runnymede Road
Toronto, Ontario
Beautifully Renovated 4-Bed, 5-Bath Urban Home With Large Addition in Bloor West Village/Junction. Located on a Deep 27.3 x 154 ft This Completely Gutted and Renovated Modern Family Home, Offers Over 2,100 sq. ft. Above Grade Plus a Spacious Fully Finished Lower Level. Featuring Spacious Formal Rooms, Leaded Glass Windows, Chefs Kitchen and Family Room, Wide-Plank Hardwood Floors, and Contemporary Finishes Throughout This Home is Perfect for Family Living and Entertaining. The Upper level Includes 4 bedrooms, 3 Baths, a Spacious Primary Suite With Walk - In Closet and Stunning 7-piece Ensuite, Plus Convenient Laundry. The Spacious Lower Level Has Been Professionally Finished and Includes a Rec Room, Bedroom and Laundry - a Good Opportunity For an In - Law Suite. Enjoy a Private West - Facing Backyard With Covered Gazebo - Ideal For Relaxing and Entertaining. Garage, Parking. Potential for Garden Suite. Steps to The Junction, TTC, Shopping, and All Amenities. Exceptional Value in a Prime Family - Friendly Neighbourhood. (id:50886)
RE/MAX Professionals Inc.
40 Blue Spruce Street
Brampton, Ontario
Welcome to 100% Freehold Freshly Painted 2-storey Townhome comes with 3 Bedroom, 2 Washrooms and Finished Basement. Perfect for First time Home Buyer, Commuter and Upsizer from Condo Unit. Welcoming Foyer takes you inside professionally upgraded main floor. The Main floor is upgraded with new flooring (Engineered Hardwood and Porcelain Tiles) and Kitchen. Living room with very large window. Very Practical Layout. The house is enriched with lots of sunlight. Potlights on main and Second Floor. Upgraded Kitchen comes with Quartz counter top, Stainless Steel Sink, Back Spalsh and new Porcelain tiles. Master Bedroom with Walk-in closet and separate entrance to full washroom. It has other two Good Size Bright Bedrooms with closet. Basement has large Rec room along with Office Area. The Furnace Room is Large enough for additional storage. It has decent size back yard with large Stone Patio to entertain your Family and Friends. Very Family Friendly Location as Close to Plaza, Pharmacy, Place or Worship, Parks, Schools, Banks, Trinity Mall, Hospital, Library, Community Center, etc. Great Location for Commuter as few minutes away from Highway and Public Transit. (id:50886)
Save Max Real Estate Inc.
563 Settlers Road W
Oakville, Ontario
Welcome to 563 Settlers Rd W, a beautifully refreshed semi-detached home offering 2,592 sq ft of thoughtfully designed living space in one of Oakville's newest and most convenient communities. This bright and spacious residence features 4 bedrooms and 4 bathrooms, including two ensuite bedrooms. The main floor was tastefully updated in 2023 with new engineered flooring, fresh paint, and pot lights, creating a modern, inviting atmosphere. The open-concept kitchen showcases granite countertops, stainless-steel appliances, and updated fixtures, flowing seamlessly into the dining and family areas-ideal for everyday living or entertaining. The second floor offers a generous family room with a gas fireplace, plus three bedrooms and two bathrooms, including 1 ensuite. Each bedroom features large windows for abundant natural light. The third floor is dedicated to the primary suite, a private retreat featuring a walk-in closet, an updated en-suite bathroom with a new glass shower enclosure and granite countertop, and a balcony for quiet relaxation. Additional highlights include new A/C (2023) and a prime location minutes to Highway 407, King's Christian Collegiate, the Oakville Community Centre, and Sixteen Mile Sports Complex. A perfect blend of style, comfort, and convenience-move right in and experience modern living at its finest. (id:50886)
Royal LePage Real Estate Services Ltd.
16 Cliff Street
Toronto, Ontario
Discover a truly exceptional opportunity at 16 Cliff Street, a one-of-a-kind property cherished by the same family since 1970's. Set on an incredibly rare 90 x 120 ft lot, this expansive, parcel offers a blend of privacy, elevation, and inspiring sightlines, including leafy park views and glimpses of the Toronto skyline. Its unique topography creates architectural possibilities rarely found in the city---whether you envision renovating the existing family home, designing and building a custom dream residence, or unlocking a compelling investment opportunity. Zoned RM (f12.0; u4; d0.8)(x252), the property provides notable flexibility and accommodates a variety of residential forms, supporting long-term potential in a neighbourhood poised for significant growth. The area is rapidly transforming with the arrival of the Eglinton Crosstown LRT, the new Mount Dennis Station, modernized streetscapes, and ongoing community investment. Residents enjoy unbeatable access to numerous parks, pools, playgrounds, skating rinks, recreation centres, libraries, and schools, creating a family-friendly and future-forward environment. With its size, zoning, location, and tremendous versatility, 16 Cliff Street presents a rare chance to secure an oversized property in one of Toronto's most promising and up-and-coming pockets---an opportunity not to be missed by end-users, builders, and investors alike. (id:50886)
RE/MAX Professionals Inc.
72 Zia Dodda Crescent
Brampton, Ontario
Check Out the Virtual Tour! Stunning 4-bedroom, 4-washroom semi-detached home featuring a 2-bedroom finished basement with a separate living space. Located in a highly sought-after neighborhood, this home offers an open-concept living room plus a separate family room-perfect for comfortable family living. Beautiful interlocking in the backyard and around the home adds great curb appeal. This property has been meticulously maintained, exceptionally clean, and is move-in ready. Don't miss out-come see it today! (id:50886)
Century 21 People's Choice Realty Inc.
66 Hiberton Crescent
Brampton, Ontario
Yes, It's Priced Right! Wow, This Is An Absolute Must-See Showstopper - Priced To Sell Immediately! This Beautiful Fully Detached 4+2 Bedroom, 6-Washroom Home Sits On A Premium 45' Lot And Features A 2-Bedroom Finished Basement. A Rare Premium Elevation Model Offering Approx. 3,100 Sqft Above Grade, This Home Delivers Space, Elegance, And Endless Possibilities For Large Families Or Investors! Step Inside To An Impressive Open-To-Above Foyer That Sets The Tone For Luxury The Moment You Enter. The Main Floor Features A Private Den, Separate Living Room, And A Spacious Family Room, Giving You Multiple Areas To Relax And Entertain. The Great Room Is Highlighted By A Stunning See-Through Gas Fireplace, Creating A Warm And Inviting Atmosphere Throughout The Main Level. Gleaming Hardwood Floors Add Sophistication And Style.The Designer Chef's Kitchen Is A True Showpiece - Equipped With **Granite Countertops**, Stylish Backsplash, And Stainless Steel Appliances, This Kitchen Delivers Functionality And High-End Finishings.Upstairs, The Primary Bedroom Is A Private Retreat Featuring Walk-In Closets And A Spa-Inspired 6-Piece Ensuite. All Four Bedrooms Are Exceptionally Spacious, And Each Is Connected To A Washroom - Including Three Full Washrooms On The Second Floor, Plus A Loft Area Perfect For A Study, Lounge, Or Kids' Play Space! The Home Also Offers A Separate Side Entrance Leading To A Fully Finished 2-Bedroom Basement With Two Full Washrooms - Ideal For Extended Family, Future Rental Potential, Or A Perfect Granny Ensuite. Step Outside To A Beautiful, Well-Maintained Backyard With Storage Shed- An Ideal Space For Outdoor Dining, Gardening, And Summer Gatherings. Additional Features Include Central Air, A Newer Roof (2019), Premium Finishes Throughout, And A Layout Designed For Both Luxury And Practical Living.This Is A Rare Opportunity To Own A High-End, Spacious Home On A Prime Lot. Don't Miss Out - Book Your Private Showing Today Before It's Gone! (id:50886)
RE/MAX Gold Realty Inc.
691 Merlot Court
Mississauga, Ontario
Welcome to 691 Merlot, a beautifully appointed 4-bedroom, 5,000+ sq. ft. luxury residence in the exclusive Watercolours community of Lorne Park. Located on a quiet, tree-lined street, this elegant stone and stucco home offers soaring ceilings on every level, rich hardwood floors, solid wood interior doors, and smart home upgrades throughout. The main floor features a sunken office, formal living and dining rooms, a spacious open-concept family room, and a gourmet kitchen with a walkout access to the backyard and a servery perfect for entertaining with ease and style. Upstairs, the primary retreat impresses with dual walk-in closets and a luxurious 5-piece ensuite. Three additional bedrooms are generously sized, each with access to well-appointed bathrooms. The basement awaits your finishing touches with 10-foot ceilings and offers exceptional potential. Customise it to create the recreation room, gym, or home theatre of your dreams. Step outside to a professionally landscaped backyard featuring a lighted gazebo, ideal for evening gatherings. Additional highlights include an EV-ready garage, new front and rear doors, and California shutters throughout. Just minutes to top-rated schools, the lake, Port Credit Village, and GO Transit, this is turnkey luxury living in one of Mississauga's most prestigious neighbourhoods. (id:50886)
RE/MAX Escarpment Realty Inc.
26 Davenfield Circle
Brampton, Ontario
Come & Check Out This Bright & Spacious Fully Upgraded Townhouse Backing On To A Ravine Lot. Step Through The Custom Oversized Pivot Door Into A Grand Marble-Tiled Foyer. Open Concept Layout On The Main Floor With Spacious Family Room. Hardwood Floor & Pot Lights Throughout The Main Floor. Upgraded Kitchen Is Equipped With High-End S/S Appliances, Quartz Countertop & Sleek Under Cabinet Lighting. Second Floor Features 3 Good Size Bedrooms. Master Bedroom With Ensuite Bath & Custom Built Walk-In Closet With Built-In Organizers. Upgraded House With Fully Fenced Backyard, Own Private Oasis & 4 Parking Spots. (id:50886)
RE/MAX Gold Realty Inc.

