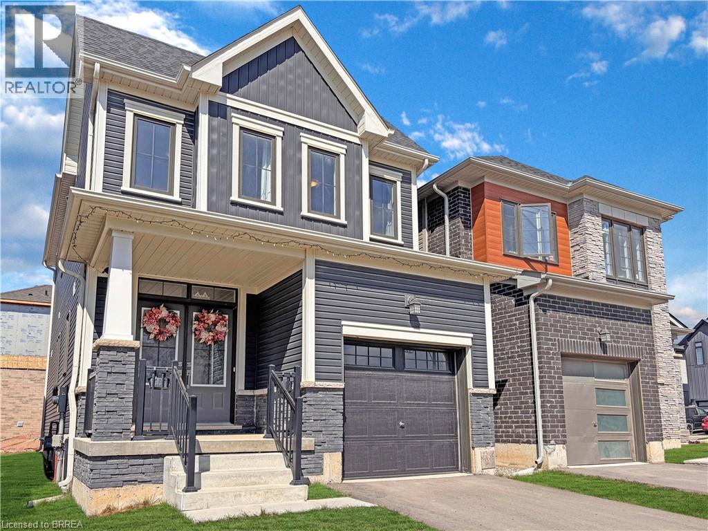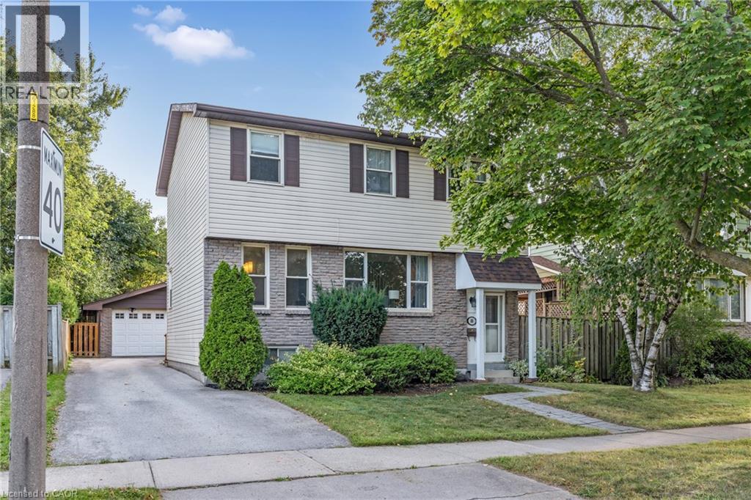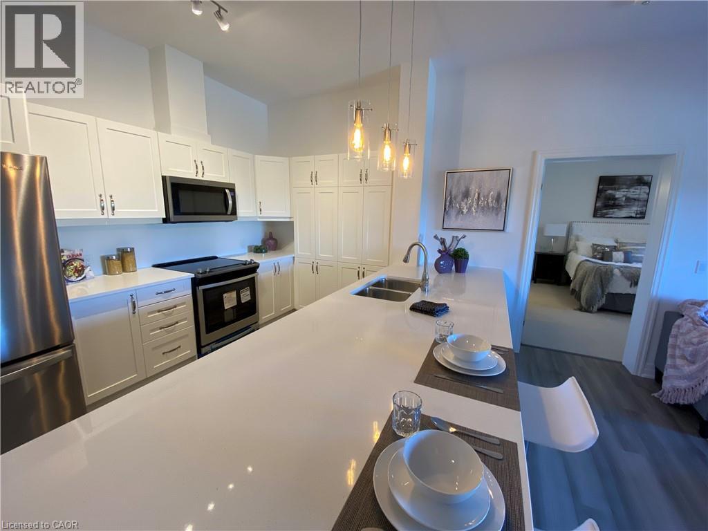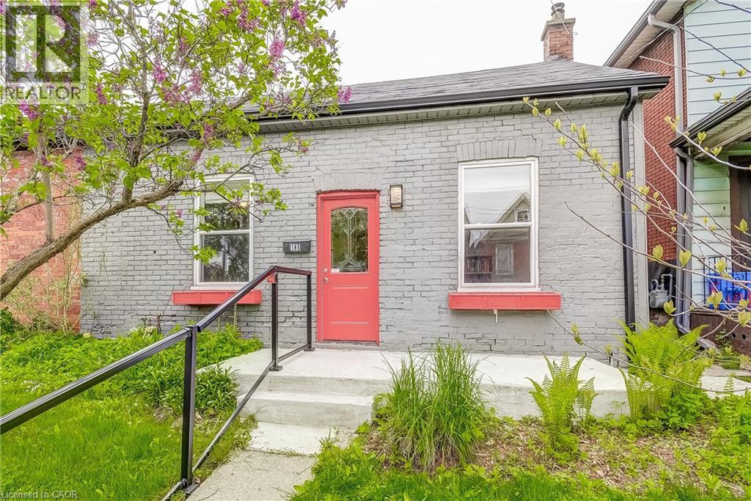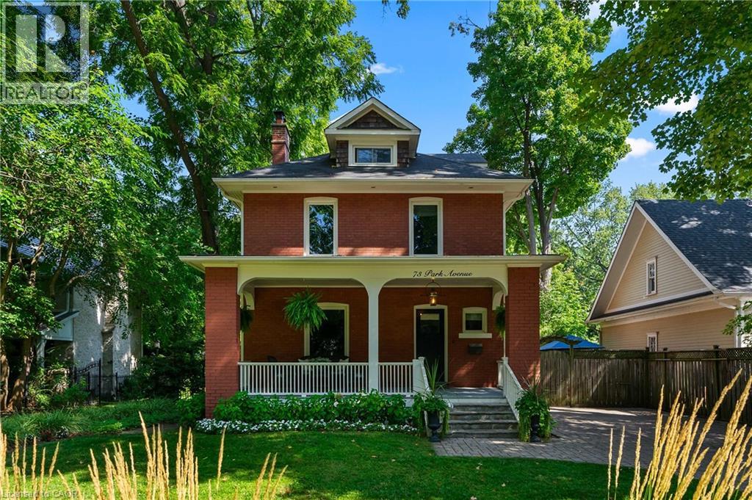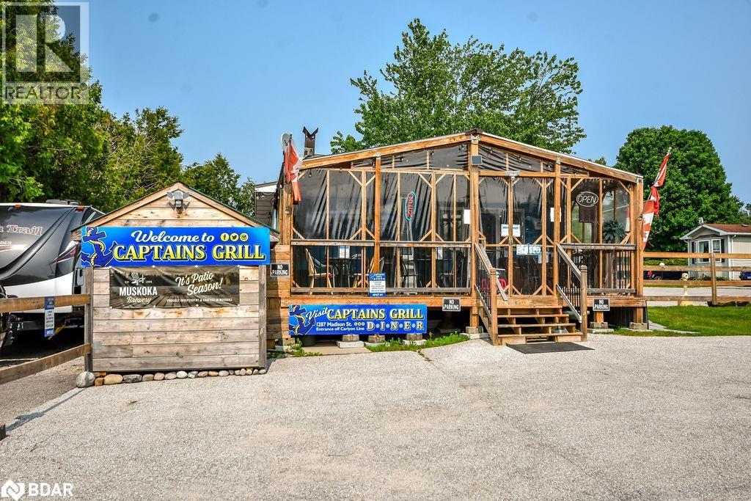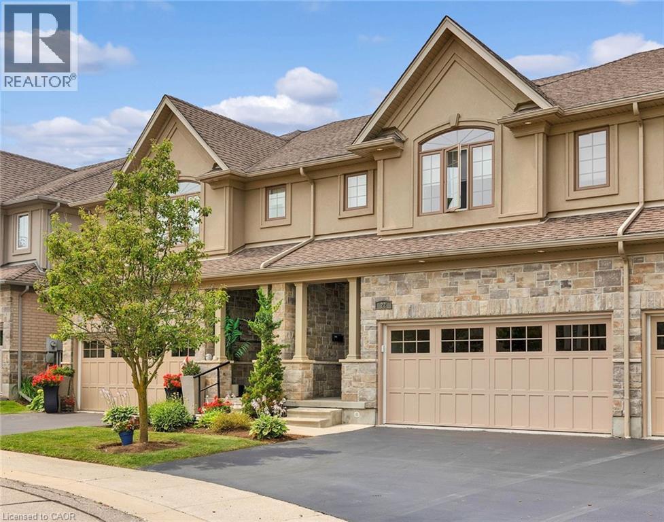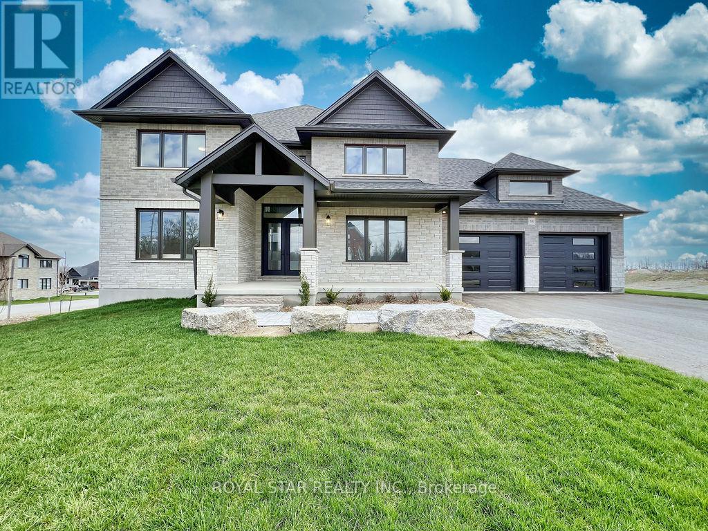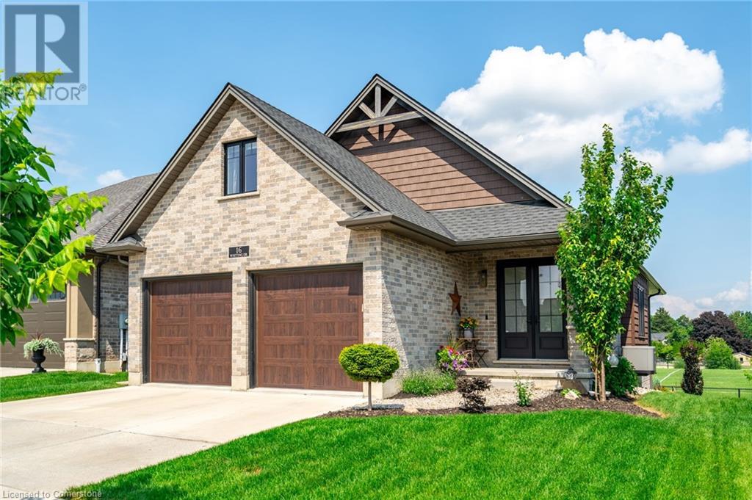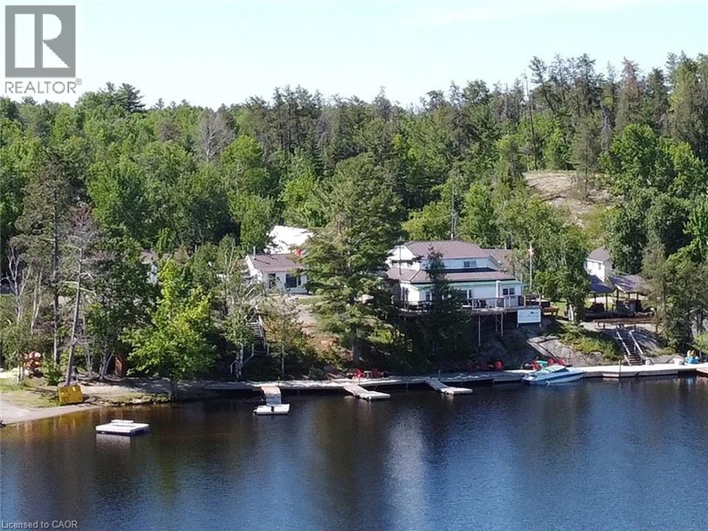56 Bellhouse Avenue
Brantford, Ontario
Welcome to 56 Bellhouse Avenue, a beautiful freehold detached two storey family home in the desirable West Brant community. This newly built home has only ever had one owner and has been lovingly cared for since completion. Offering three bedrooms and three bathrooms, there is plenty of space for a growing family. The main floor features a bright and open layout that flows naturally into a spacious eat in kitchen, perfect for entertaining family and friends. Upstairs, the primary bedroom provides a private retreat complete with its own ensuite and walk in closet, while two additional bedrooms and a full bathroom offer comfort for children, guests, or a home office. A convenient upper level laundry room adds everyday ease. The basement is a blank canvas, ready to be finished to suit the new owner’s needs and lifestyle. Outside, the home includes a private driveway and garage, adding both functionality and convenience. This is more than just a house. It is a true family home in a growing community. The neighbourhood is filled with friendly faces, with everyone new to the area because of the nature orlf new construction. It is a wonderful opportunity to build lifelong friendships with neighbours while enjoying the benefits of a welcoming and family oriented environment. Don't delay call your REALTOR® today! (id:50886)
Real Broker Ontario Ltd.
88 Rand Street
Stoney Creek, Ontario
Welcome to 88 Rand Street. This spacious 2-storey home offers over 2,200 sq. ft. of beautifully finished living space, perfectly designed for family living and entertaining. The bright open-concept main floor features hardwood floors, a stylish kitchen with quartz countertops, stainless steel appliances, a walk-in pantry, and a seamless flow into the living and dining areas. Upstairs, you’ll find 4 generous bedrooms, including a sunlit primary suite, plus a modern 4-piece bathroom. The fully finished basement adds even more versatility — complete with a rec room (or extra bedroom), a built-in bar, and a full 3-piece bathroom. Step outside to your private, fully fenced backyard retreat, complete with deck, patio, and mature trees. A detached double garage with 100-amp service provides the perfect space for a workshop, home gym, or hobby area. While the home could benefit from new windows, its unbeatable location more than makes up for it. Located within walking distance to schools, Valley Park, transit, and everyday amenities, this home blends comfort and convenience in a sought-after neighborhood. Don’t miss your chance to make 88 Rand Street your new address — schedule your private showing today! (id:50886)
Exp Realty
39 Sister Varga Terrace Unit# 403
Hamilton, Ontario
Welcome to the Upper Mill Pond apartments at St. Elizabeth Village, a gated 55+ community known for its vibrant lifestyle and outstanding amenities. This 1,152 square foot home offers spacious open concept living with soaring 10 foot ceilings and a modern layout designed for comfort and ease. The kitchen is thoughtfully designed with a large peninsula that provides seating for five and flows seamlessly into the bright living and dining areas, making it an ideal space for entertaining or everyday living. With two bedrooms and two full bathrooms, there is plenty of room for family and guests. The primary suite is a true retreat with its own ensuite featuring a walk-in shower and a very large walk-in closet. A northwest-facing balcony with new vinyl flooring provides a private outdoor space to relax and enjoy the fresh air. Residents of this building enjoy access to a heated indoor pool, gym, saunas, hot tub, and golf simulator, all just steps from your door. The Village also offers a wide range of on-site conveniences including a doctors office, pharmacy, massage clinic, and public transportation. Within a five minute drive you will find grocery stores, restaurants, and shopping, making everyday living simple and stress free. This home combines modern comfort with a welcoming community atmosphere, offering an exceptional opportunity to enjoy everything St. Elizabeth Village has to offer. (id:50886)
RE/MAX Escarpment Realty Inc.
185 Simcoe Street E
Hamilton, Ontario
CALLING ALL FIRST TIME BUYERS. THIS SEMI-DETACHED BUNGALOW HAS 3 BEDROOMS, UPDATED KITCHEN & BATHROOM, A VERY PRIVATE PATIO / YARD, AND IS LOADED WITH CHARM. LOCATED IN THE HEART OF THE NORTH END, THIS AREA IS KNOWN FOR IT’S FAMILY-FRIENDLY NEIGHBOURHOODS, COMMUNITY SPIRIT, CULTURAL VIBRANCY, AND CONVENIENT ACCESS TO SCHOOLS, SHOPS, RESTAURANTS, CAFES, AND FAMILY ENTERTAINMENT OPTIONS ALONG THE WATERFRONT. IT IS AN EASY WALK TO THE PIER 4 PARK & BAYFRONT PARK WHICH ARE IDEAL FOR FAMILY PICNICS, LEISURE ACTIVITIES AND ENJOYING LAKE VIEWS. FOR THE COMMUTER, THE WEST HARBOUR GO STATION IS CLOSE BY AND THE HOSPITAL IS JUST AROUND THE CORNER. ALL OF THIS MAKING 185 SIMCOE ST E AN ATTRACTIVE OPTION FOR YOUNG FAMILIES TO PUT DOWN ROOTS AND MAKE MEMORIES. PLEASE NOTE THAT STREET PARKING IS AVAILABLE BY PERMIT AT A COST OF APPROX. 100/YR (2025) (id:50886)
Royal LePage Burloak Real Estate Services
73 Park Avenue
Oakville, Ontario
Located South of Lakeshore Road in the exclusive Orchard Beach neighborhood with steps to the lake and walking distance to downtown. A classic and well-maintained 2 1/2 storey Edwardian-style residence with modern updates. Includes over 3000 SF of living space and finished lower level on a private 50' x 150' lot. Exceptional opportunity in Old Oakville. (id:50886)
RE/MAX Escarpment Realty Inc.
1287 Madison Street
Severn, Ontario
Discover an established restaurant in a prime Severn location of Silver Creek Estates, just minutes from Highway 11 for convenient access. This turnkey business comes fully equipped with stainless steel appliances, allowing you to step in and start operating immediately. Captains Grill is renowned for its excellent reputation. If you're seeking a proven business with significant growth potential, this is your opportunity. Current owners plans to retire. All equipment is included in the sale. Financial statements are available upon request with a signed confidentiality agreement. Licensed by the LCBO (28 inside and 12 Outside). Owners are willing to stay on to help train/mentor. Schedule your private tour today! (id:50886)
Royal LePage Signature Realty
500 Bartlet Drive
Windsor, Ontario
Welcome to this beautifully appointed multi-level home in the heart of Roseland, one of South Windsor’s most desirable communities. From the moment you step into the generous foyer, you’ll be greeted by a spacious living room and elegant formal dining area, seamlessly connected to a well-equipped kitchen featuring a central island, perfect for everyday convenience and entertaining. Upstairs features 3 of 4 bedrooms along with a full bath. 3rd level has a grade entrance to the laundry room, 2 pc bath, additional bedroom and family room with fireplace to enjoy toasty family gatherings. The lowest level has a 2nd kitchen, utility room and games room with so much room for activities. The expansive rear yard stretches the full width of this 107 ft lot with a comfortable deck area and access to attached garage. Make this south Windsor gem yours today! (id:50886)
RE/MAX Preferred Realty Ltd. - 586
193 Pine Cove Road
Burlington, Ontario
For more info on this property, please click the Brochure button.This detached home is located in South Burlington, in the prestigious community of Roseland. Steps to the waterfront, and minutes from downtown with several sought after schools nearby, as well as multiple parks, community centres, and trails. The home features a spacious family room with a cozy fireplace, and built-in bookshelves on Jatoba (Brazilian Cherry) hardwood floors. The ground floor walkout room is set up as a gym on porcelain tiles, but can be used as a living room or games room. Adjacent to this room there is a 3-piece washroom with heated floor and heated towel rack. Three bedrooms, a 4-piece washroom, and a washer/dryer closet complete the upstairs living space. The spa-like bathroom showcases a shower with body jets and a jacuzzi tub. The fully-finished basement hosts an in-law suite with a separate entrance. This studio apartment includes a kitchen with a standard sized fridge and stove and a 3-piece washroom with washer and dryer. The backyard features a hot tub, outdoor shower and multilevel deck and patio. The custom made shed provides ample storage. This private outdoor oasis is hardscaped throughout, with the right balance of greenery and privacy which can be enjoyed year round. A programmable irrigation system for easy maintenance keeps the individual gardens blooming. The extended driveway provides ample parking for up to 6 cars. Solar panels provide additional income. (id:50886)
Easy List Realty Ltd.
435 Winchester Drive Unit# 22
Waterloo, Ontario
435 Winchester Drive, Unit 22 is an impeccably maintained luxury townhome in the sought-after Village of Beechwood West. Backing directly onto McCrae Park with its greenspace and walking paths, this home offers a rare blend of privacy and community in one of Waterloo’s most desirable neighbourhoods. With 2,131 sq. ft. above grade plus a fully finished 715 sq. ft. lower level, the layout provides space and flexibility for today’s lifestyles. The main floor features an open-concept living and dining area, a well-appointed kitchen with granite counters, tile backsplash, and abundant cabinetry, and a bright great room with expansive windows overlooking the back patio and park. Upstairs, a unique family room loft serves as a perfect second living space or home office. The spacious primary suite includes a full ensuite and ample closet space, while a second bedroom with ensuite privilege and walk-in closet completes the upper level. The finished lower level offers a large recreation area, full bathroom, and ample room for hobbies, media, or guest space—and with its existing layout, it could be easily converted into a third bedroom in-law suite for added flexibility. Step outside to the stone patio where you can relax, entertain, or simply enjoy the park views, all maintained by the condo corporation for worry-free living. With a full two-car garage, pride of ownership from the original owner, and a prime location close to Uptown Waterloo, universities, shopping, and everyday conveniences, this home is ideal for professionals, downsizers, or anyone seeking low-maintenance living without sacrificing space or nature (id:50886)
RE/MAX Twin City Realty Inc.
38 Charles Currie Crescent
Erin, Ontario
Brand New Thomas field Home On 1/2 Acre Lot With Random 3 Car Garage, Paragon Kitchen, Large Window In Basement and Workout. Master Bedroom With Walk-In Closet and Beautiful Ensuite. Two Bedroom Have a Jack and Jill Bathroom. Second Master Bedroom has Separate Full Bathroom. Locate In Ospringe Highlands in New Community. Main Floor Has Full Bathroom With Standing Shower. EXTRAS: Brand New Home With Tarion Warranty and House Is Carpet Free. An Annual Fee Of $294.25 (Wellington Common Elements) (id:50886)
Royal Star Realty Inc.
16 Whiting Drive
Paris, Ontario
Discover this exquisite walk-out bungaloft, a stunning home nestled backing onto a peaceful park. Featuring 3 spacious bedrooms and 4 luxurious bathrooms, this property combines elegance and comfort. The main living area boasts luxurious finishes, a cozy fireplace in the main living area with a walk-out to deck, and engineered flooring throughout the main floor and loft. The chef’s kitchen is a culinary delight, highlighted by a large island perfect for gatherings. This exceptional residence offers a seamless blend of modern design and serene outdoor views, making it a perfect place to call home. (id:50886)
RE/MAX Escarpment Realty Inc.
566 Musky Island Road
St. Charles, Ontario
Mashkinonje Resort (Formerly known as Mashkinonje Lodge & Lucky Strike Camp) is a Northern Ontario cottage rental resort for fishing, family vacations and outdoor enthusiasts. The resort is located about 4 hours from downtown Toronto in a truly unique setting on the famous West Arm of Lake Nipissing adjacent to the majestic Mashkinonje Provincial Park. It is a road access resort with unique self-contained cabins and a spectacular waterfront making it a premier Northern Ontario destination. The unique and charming accommodations have fully self-contained kitchens, 3-piece washrooms, private decks, fire pits and BBQs. There are extensive docking facilities that will ensure the safety of boats and provide easy access to the water anytime of the day. Amenities include sandy beach, outdoor games room, boat rentals, free use of paddle boards, kayaks, kids play area, and horseshoes – to name a few. It is also a pet friendly resort. The property is 8.5 acres in size with 900 ft of shoreline. It includes 11 cottages, a 3/4 bedroom lodge (currently occupied by owners), office, double car garage/shop, outdoor kitchen with pizza oven and smoker, a fish cleaning house, lake view deck, boardwalk and more. (id:50886)
Keller Williams Complete Realty

