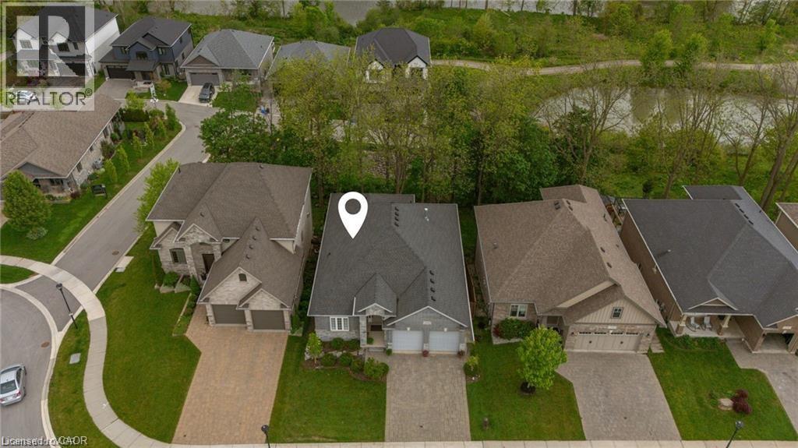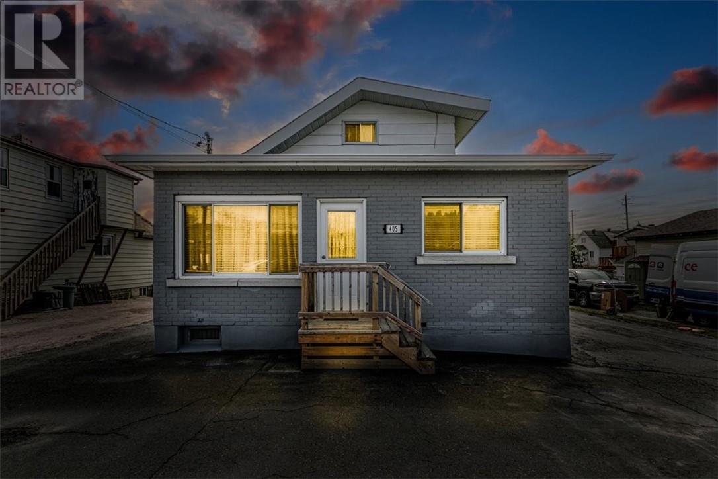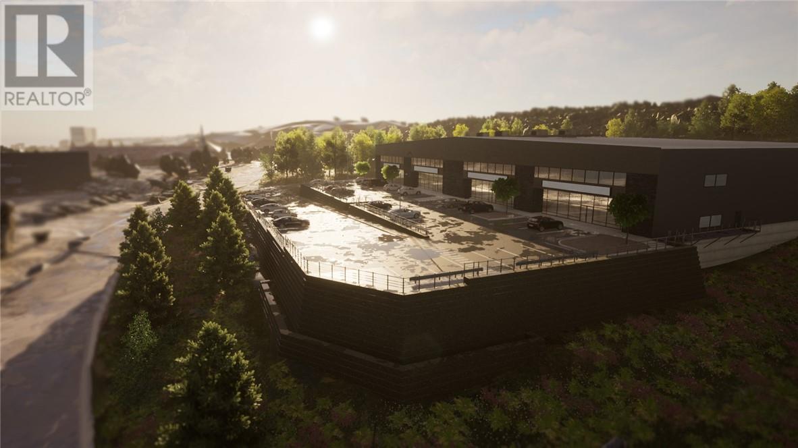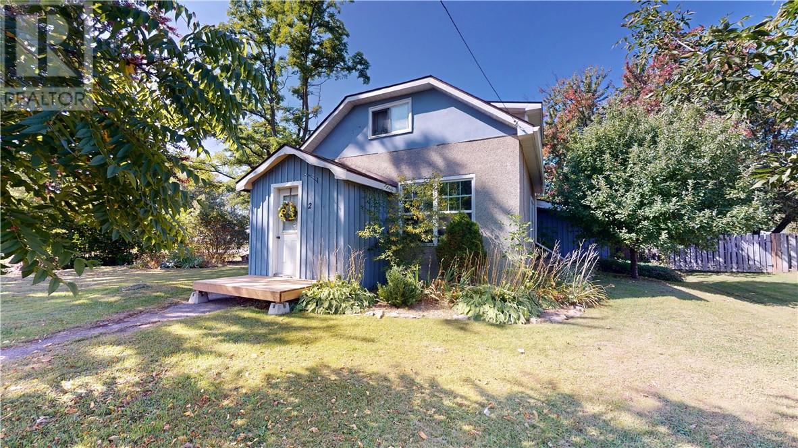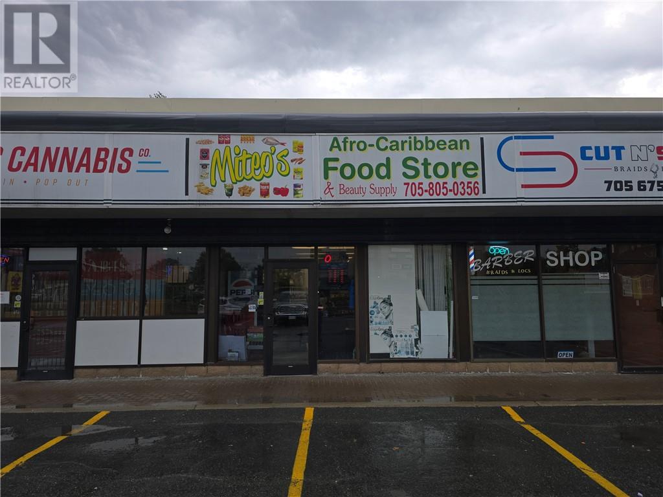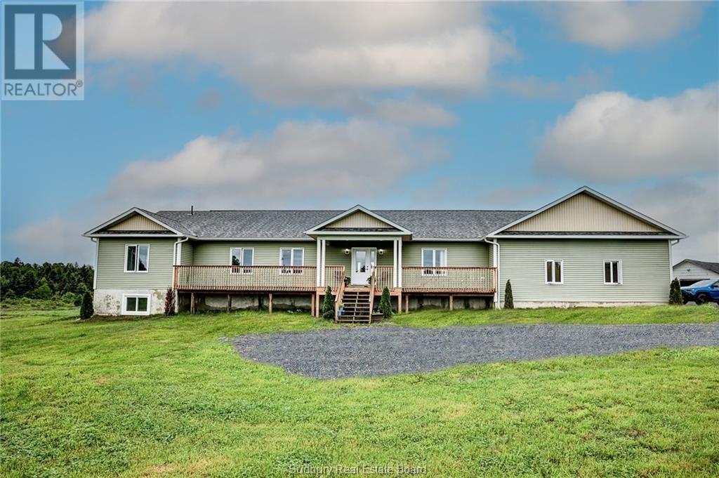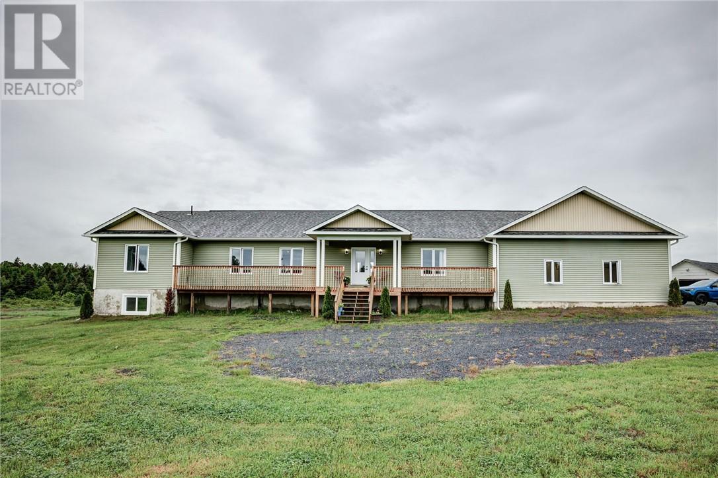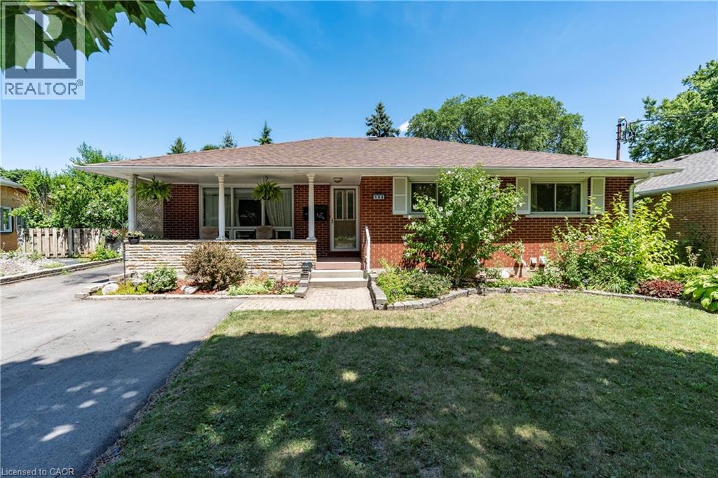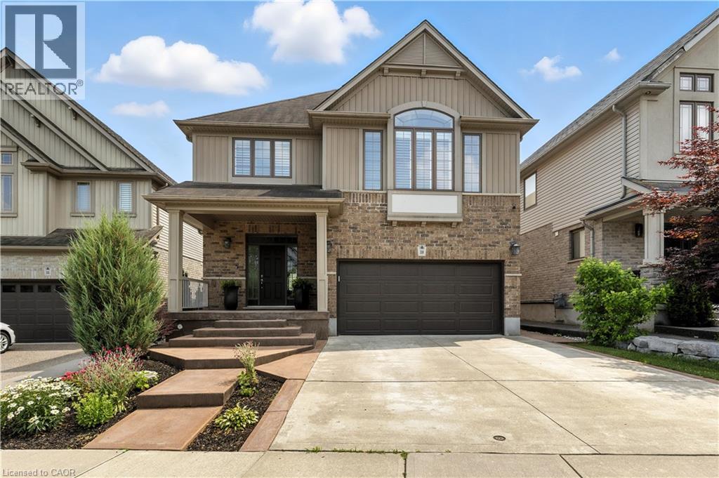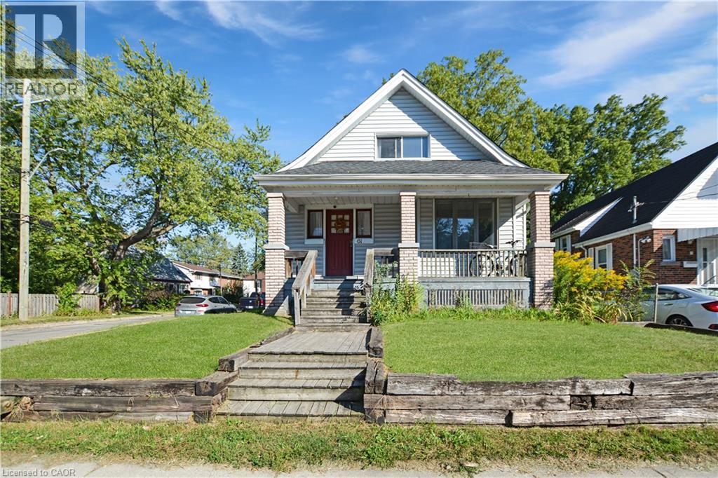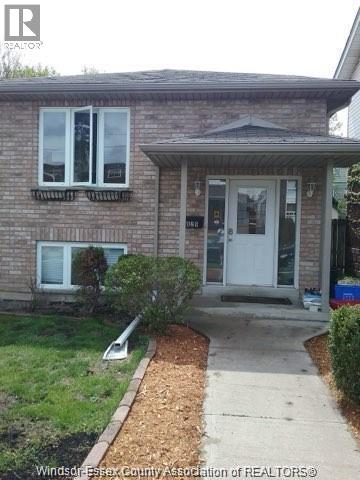2800 Sheffield Place
London, Ontario
Welcome to 2800 Sheffield Place, a beautifully crafted, custom-built bungalow offering stunning views of the Thames River and just steps from scenic walking and biking trails. Step into the spacious foyer and be immediately impressed by the open-concept layout, thoughtfully designed for both everyday comfort and elegant entertaining. The living room features rich hardwood flooring, a cozy gas fireplace flanked by custom-built-in shelving, and California shutters throughout the home for a refined touch. The kitchen is a chef's dream, boasting granite countertops, an oversized pantry, and direct access to a covered deck overlooking the professionally landscaped, fully fenced backyard perfect for relaxing or hosting guests. The main level also includes a convenient laundry room, a mudroom with garage access, and two spacious bedrooms. The primary suite offers a 4-piece ensuite (with plumbing in place for a tub), along with dual walk-in closets for ample storage. A second full bathroom completes this level. Downstairs, the fully finished walk-out basement adds incredible flexibility with in-law suite potential. You'll find a generous open-concept recreation room with another kitchen, terrace doors leading to a private patio, a large bedroom with a full-sized window, a 4-piece bathroom, and a substantial storage area. This home is ideal for those seeking tranquility, space to entertain, and a strong connection to nature, all while being just minutes from local amenities and with easy access to Hwy 401. Don't miss this rare opportunity! (id:50886)
RE/MAX Twin City Realty Inc.
RE/MAX Centre City Realty Inc
405 Granite Street
Greater Sudbury, Ontario
Located in the well-established Little Britain neighbourhood of Greater Sudbury’s West End, 405 Granite Street is a solid front-and-back duplex offering flexibility, functionality, and revenue-generating potential for investors or owner-occupants alike. Proudly maintained by the same family for decades, this property offers two self-contained units with separate entrances. The front unit features a cute kitchen and a cozy living area, ideal for comfortable day-to-day living. The rear unit is practical and efficient, well-suited for steady rental income or extended family use. The basement level is currently used as common space, but offers untapped potential—whether you envision storage, shared amenities, or future development to increase the property's value and income capacity. Adding even more opportunity is the multi-car garage, which is already a source of additional revenue and could be leveraged further as a workshop, storage rental, or home-based business space. Ample parking and mature surroundings complete the offering, all set in a quiet, stable West End location that continues to see strong and consistent rental demand. Whether you're looking to live in one unit and rent the other, build long-term equity, or explore flexible housing options, 405 Granite Street delivers a smart, strategic investment. Schedule your private tour today and discover the potential waiting at 405 Granite Street. (id:50886)
Sutton-Benchmark Realty Inc.
935 Cambrian Heights
Sudbury, Ontario
New construction in central Cambrian Heights location. Located minutes from main corridor of Notre Dame (traffic light), this building is roughly 49,000 square feet of combined office and industrial/warehouse space across two floors. The layout if flexible in that the building is designed for four separate tenants, but can be leased out any combination of the four units. There will be 81 paved parking spaces on the site. The back (north) side of the building features twelve 8' x 10' loading dock doors and four 16' x 16' grade-level overhead doors. If rented to four separate tenants, each unit will be assigned three of the loading docks and one overhead door. Clearance height varies depending on the unit (middle units have higher ceilings due to the roof slope) and positioning, given there are are 4' deep beams running east-west every 20'. In end units, clearance height directly below these beams is between 24' and 27', while in between beams it is between 27' and 29'. Middle units have 27-29; clearance directly below the beams and 32-34' clearance in between the beams. The building structure is mass timber - specifically glued-laminated timber (Glulam) columns and beams and cross-laminated timber (CLT) floor and roof docking. The exterior walls consists of insulated metal panels amounted directly to the mass timber frame. They contain 8' of continuous rigid insulation, resulting in a true continuous R-32 rating that far surpasses current energy efficiency requirements. Above the wood roof deck is 7 1/2"" of continuous insulation capped with a standing metal roof , which provides a continuous R-40 rating. The remainder of the south face of the building will be finished with stone and glass. Filtering period is expected in the early fall. Unit size starts at 11,926 SF. CAM $5.00. (id:50886)
RE/MAX Crown Realty (1989) Inc.
2 Wilson Street W.
Little Current, Ontario
This charming 2 bedroom home is only a 10 minute walk to downtown and the marina, (4 minutes to LCPS), but it offers a rural type setting on a beautifully landscaped oversized lot. The many perennials makes your lawn maintenance a little easier. The house and property have been lovely renovated with lots of character. The sellers are currently using the lower level bedroom as an office/den. Don't hesitate to see unique in-town gem! (id:50886)
Bousquet Realty
450 Notre Dame Avenue Unit# 105
Sudbury, Ontario
Unit 105 is a 938 square foot space in a highly visible and central retail and office strip plaza along Notre Dame Avenue. A small back room provides separate storage and a washroom on site. Large windows provide natural light into the unit. Listed at $14.00 per square foot fully net with Additional Rent estimated at $9.13 per square foot for 2025, plus 5% management fee on base rent. Estimated monthly rent starting at $1,862.71 plus HST & separately metered utilities. (id:50886)
Royal LePage North Heritage Realty
1256 Northern Central Road
Hagar, Ontario
Your Dream Country Estate Awaits! Welcome to the pinnacle of refined country living. Nestled on approximately 15 picturesque acres in Hagar, Ontario, this stunning modern home offers the perfect balance of rustic charm and contemporary luxury. Built just 3 years ago, this exquisite property spans over 4,500 sq. ft., designed with meticulous attention to detail. With six spacious bedrooms and three elegantly appointed 4-piece bathrooms, every corner of this home radiates country comfort. The heart of the home is an expansive, open-concept living area, anchored by a chef-inspired kitchen. Step onto the inviting front porch or relax in the insulated sunroom—perfect for enjoying morning coffee or evening sunsets. The primary bedroom offers a private retreat with a generous walk-in closet and a luxurious ensuite bath. Practicality meets style with a large main-floor office and a convenient laundry room equipped with abundant storage. Designed with accessibility in mind, this home features wider-than-standard doors and hallways, ensuring comfort for every lifestyle. The property includes a heated attached garage (33x33), an older detached garage (20x30), a barn, and a storage shed (20x18), providing ample space for all your needs. No detail has been overlooked in equipping this home with state-of-the-art systems: a Big Blue Water Filtration System, Water Softener and 3-Phase Constant Pressure System, a 60-gallon Owned Water Tank, and a Generator Hookup (Gentech System). Built on an ICF (Insulated Concrete Form) foundation, this home offers superior energy efficiency and structural integrity, ensuring comfort and peace of mind for years to come. The purchase of the 65-acre parcel attached to this property is negotiable. Don't miss this opposrtunity! Take advantage of the new price!—quick closing available! Book your private showing today!! (id:50886)
Royal LePage Realty Team Brokerage
1256 Northern Central Road
Hagar, Ontario
Your dream country home is finally here! You have to see this incredible house! This is where rustic charm meets modern luxury on roughly 15(14.94) stunning acres in Hagar, Ontario. This beautiful 2-year-old home boasts 6 large bedrooms, 3 elegant 4-piece bathrooms, and an expansive open-concept living area, featuring a chef’s kitchen that flows seamlessly into the dining and living rooms. Enjoy the inviting front porch, cozy insulated sunroom, the spacious walk-in closets and the ensuite in the primary bedroom. The main floor also includes a large office and practical main-floor laundry with plenty of storage space. With doors and hallways custom and professionally built wider than the standard, this home is wheelchair and accessibility friendly. The property includes a heated attached garage (33x33), an older detached garage (20x30), a barn, and a storage shed (20x18), providing ample space for all your needs. Modern amenities include a Big Blue water filtration system, a water softener, a 3-phase constant pressure system, a 60-gallon owned water tank, and a gentech system for generator hookup. Built with an ICF poured foundation, this home offers unparalleled strength and energy efficiency. Set on 15 acres with 12 cleared and 3 treed, this serene retreat offers endless opportunities for outdoor activities and complete privacy. Experience the pinnacle of luxurious country living. The purchase of the 65-acre parcel attached to this property is negotiable. Private mortgage options available with a substantial down payment. This is a rare chance to make your dream of owning a beautiful home and farm property a reality. Plus, no reasonable offer will be turned down, making this an opportunity you can’t afford to miss. Act fast—this kind of deal won’t last long!Take advantage of the new price!—quick closing available! Book your private showing today!! (id:50886)
Royal LePage Realty Team Brokerage
104 Boniface Avenue
Kitchener, Ontario
Located in a family-friendly neighbourhood where the street is beautifully lined with mature trees, this legal duplex is perfect for a buyer looking for an income helper or someone looking to expand their investment portfolio. 104 Boniface Ave is a brick bungalow that was once a single-family home, which could be converted back, kept as that income helper, or used as an in-law set-up for multi-family living. This home is located in close proximity to Sunshine Montessori School, Rockway Public School, and St. Mary's High School. You are just moments away from Fairview Park Mall for all your shopping needs and the expressway for your commuting convenience. Outdoor enthusiasts will appreciate the nearby trails, Wilson Park, Schneider Creek, and the Rockway Golf Course, just to name a few. The basement is vacant and beautifully renovated, which has large windows, a spacious living room, an eat-in kitchen, a 3-piece bathroom, and 2 good-sized bedrooms, plus a den. The main floor is full of character - has a cozy living room, a quaint kitchen, 4 bedrooms, and a 4pc bath. It is waiting for you to add your personal touches and updates. (id:50886)
Red And White Realty Inc.
39 Deer Creek Street
Kitchener, Ontario
Welcome to sought after Deer Creek Street in Lackner Woods. This elegant and updated executive family home greets you with a stunning oversized concrete porch and driveway. The large foyer entry with wainscotting detail welcomes you upon entrance. The modern open concept layout features a large living room with stone fireplace, hardwood floors and windows finished with California shutters. The spacious dining room with upgraded light fixtures is perfect for hosting. Enjoy family meal nights in the large open kitchen with custom island, seating, walk -in pantry and eat- in area. The main floor is complete with a huge mudroom/laundry room with custom folding counter and plenty of storage. The backyard will WOW with INGROUND POOL, DECK, SHED, FULLY FENCED YARD and plenty of room for the kids to run and play. Back inside the UPPER FLOOR FAMILY ROOM, with wainscotting accent walls and soaring ceilings make this room a perfect for your family movie nights. Grand Primary Ensuite with MASSIVE WALK IN CLOSETS, spa like ensuite with double vanity, makeup counter, deep soaker tub and walk in shower. 3 additional bedrooms all great sizes and Jack and Jill ensuite. Lower level finished with IN-LAW POTENTIAL! Huge finished rec room area, bedroom and a luxurious full bathroom. This space lends itself to teenager getaway, guest space or nanny suite. Game day is perfect in this rec room large enough to host big gatherings. Additional features include, hardwood flooring, pot lights on dimmers, California shutters throughout plus MORE! (id:50886)
RE/MAX Twin City Realty Inc.
61 Broadway Avenue
Hamilton, Ontario
Steps to McMaster University and the medical centre, this address sits in one of Hamilton's most sought-after pockets walkable to transit, cafés, shops and daily essentials. The location drives year-round rental demand from students and professionals while offering superb convenience for end-users. Inside, light and function take the lead. An open-concept main level with soaring ceilings and expansive windows creates airy, sun-filled living. The home provides 4+3 bedrooms and 3bathrooms, delivering rare flexibility for families, shared living, or an investors multi-room strategy. Two full kitchens unlock options for multi-generational living or separate living zones. Key upgrades include a new roof (2018) and updated electrical, pairing peace of mind with long-term durability. Highlights & Selling Points Prime location by McMaster University & hospital4+3 bedrooms | 3 full baths | 2 full kitchens Open-concept layout; high ceilings; abundant natural light2018 roof and electrical updates Ideal for multi-gen living or high-demand rental strategy Walk to dining, boutiques, services, and transit Whether you plan to live in and offset costs or hold as a cash-flow-friendly asset, 61 Broadway Ave combines lifestyle with investment fundamentals strong tenant pool, low vacancy micro-market, and compelling long-term value. Secure a standout property ahead of the next academic cycle. (id:50886)
1st Sunshine Realty Inc.
829 Arthur Road Unit# Basement
Windsor, Ontario
Spacious, Clean and private basement apartment. Features include a grade entrance, two bedroom, full bathroom, kitchen, and living space. Located in a quiet neighborhood with easy access to public transit, shopping, and other amenities. Rent is $2000 all-inclusive. First and last month rent required, credit check, rental app and proof of employment. (id:50886)
Key Solutions Realty Ltd.
513 Littlewood Lane
Ajax, Ontario
Welcome to this stylish end-unit townhouse in Ajax, offering the sought-after Fieldgate Homes Kingley model with 1,705 sq. ft., 3 bedrooms, 3 bathrooms, and a versatile flex space. Perfectly situated near Salem Road, Hwy 401, Bayly Street, top schools, shopping, dining, and everyday amenities, this location is ideal for convenience and lifestyle. This corner unit, with no neighbor on one side, enjoys an abundance of natural light and the feel of a semi-detached. A single-car garage, private covered driveway, and low-maintenance exterior make living here easy year-round. Step through the double-door entry into a welcoming foyer with a flexible space perfect for a home office or study nook. The main floor features an open-concept layout with hardwood floors, a bright living and dining area with walkout to a large balcony, and a modern kitchen with an oversized island, breakfast bar, Eat-In Area and stainless steel appliances. A convenient powder room and laundry with upgraded front-loading washer/dryer complete this level. The upper level hosts three spacious bedrooms and two full bathrooms. The primary suite offers his & hers closets, its own balcony, and a private ensuite with a glass shower. The unfinished basement provides excellent potential for additional rec space or storage. Set in a quiet, family-friendly neighborhood with easy access to transit, highways, and recreation, this home combines comfort, convenience, and modern style. (id:50886)
RE/MAX Realty Services Inc.

