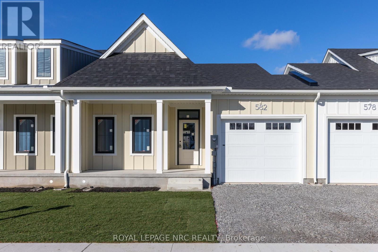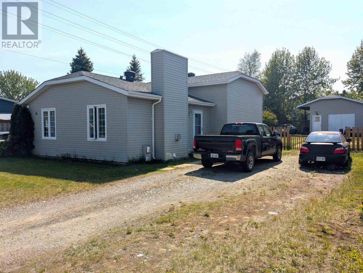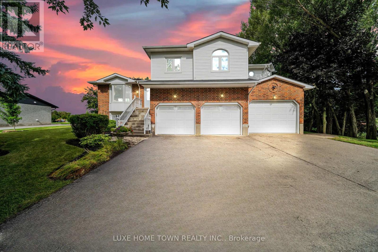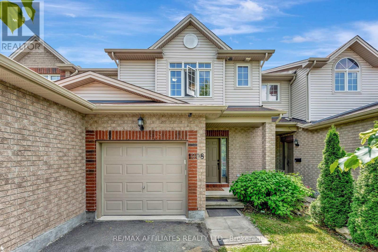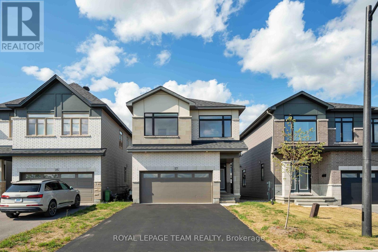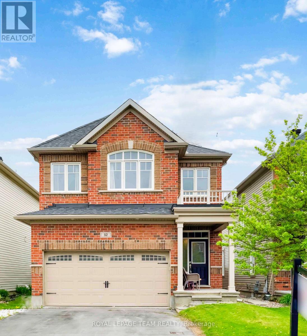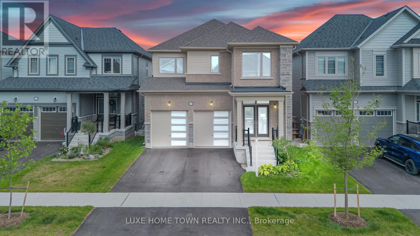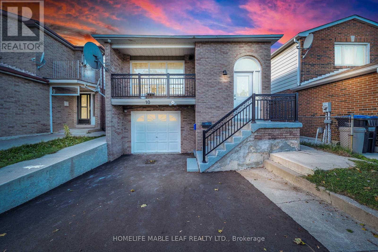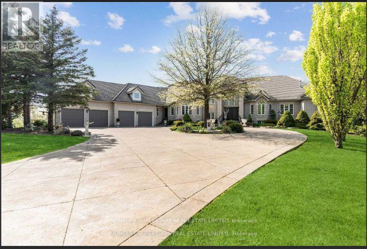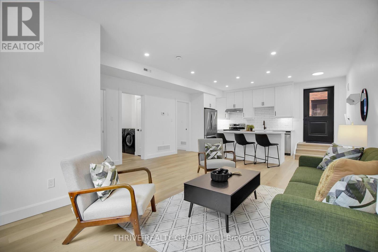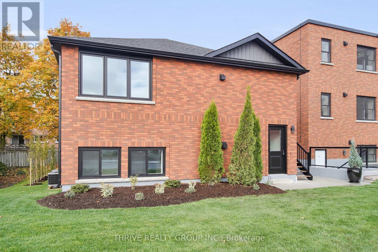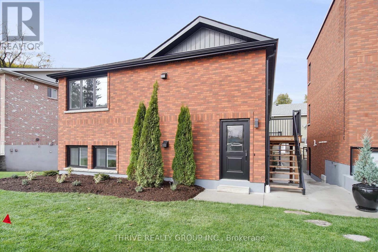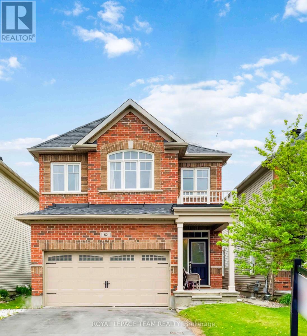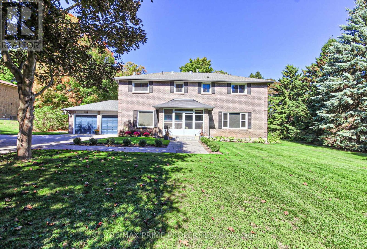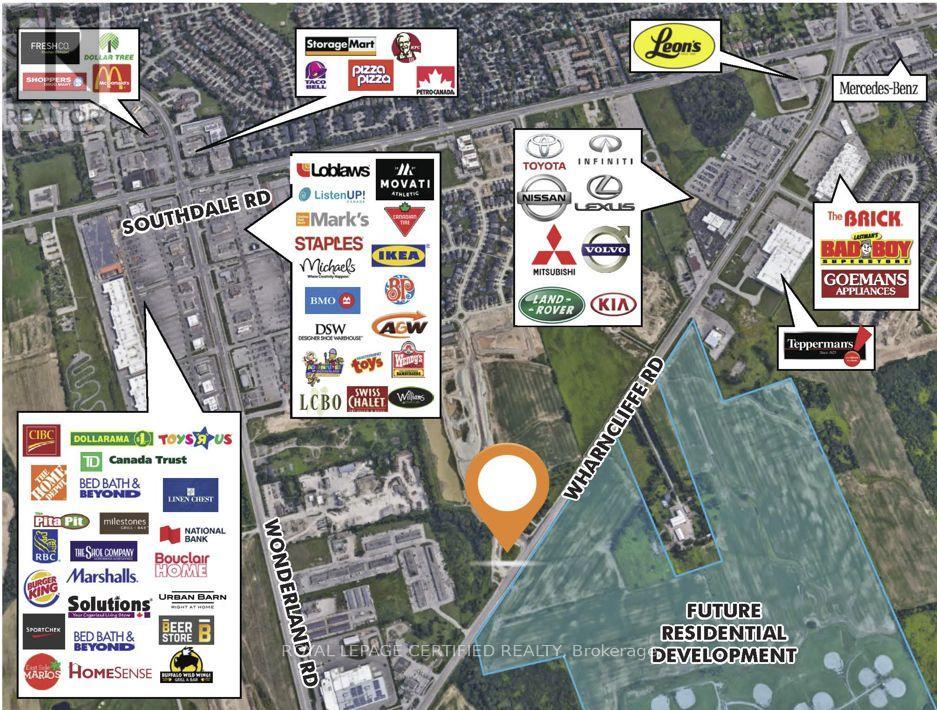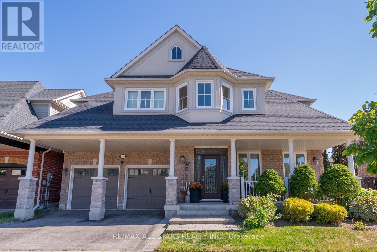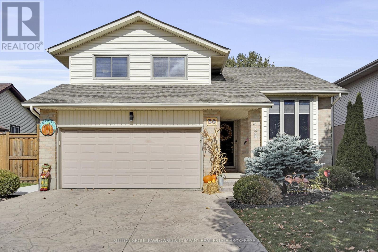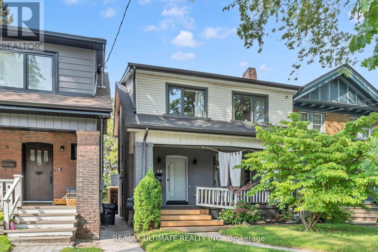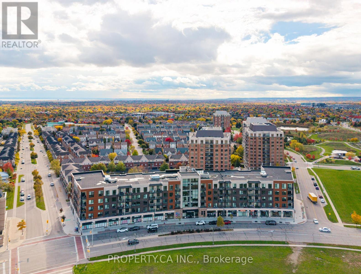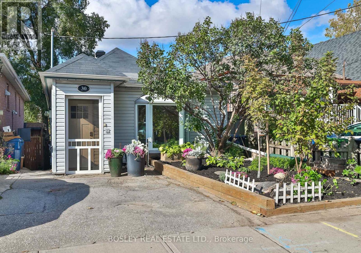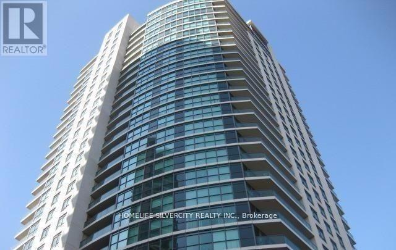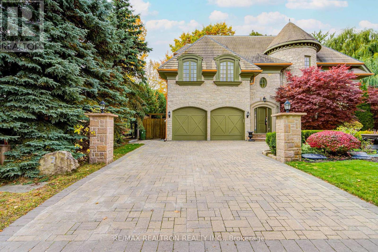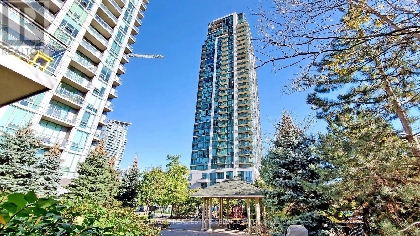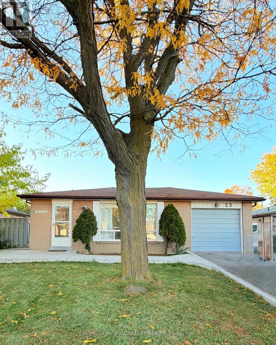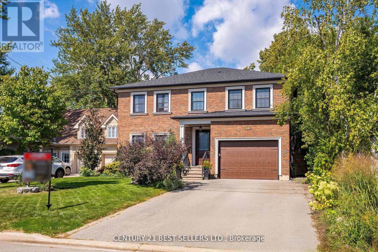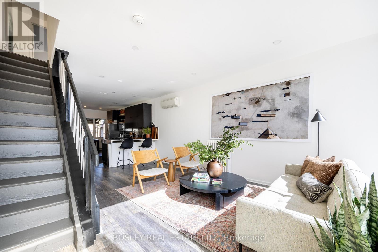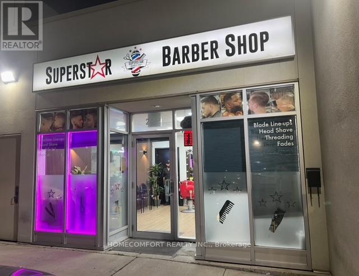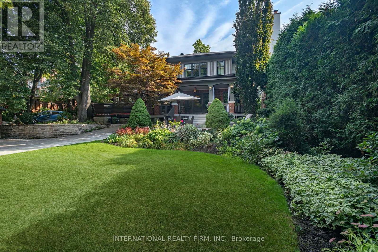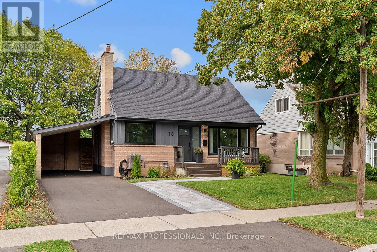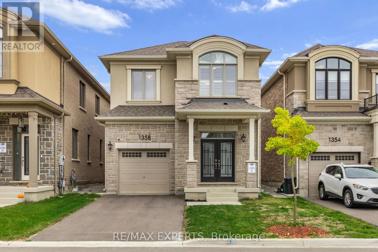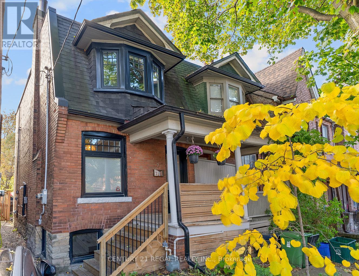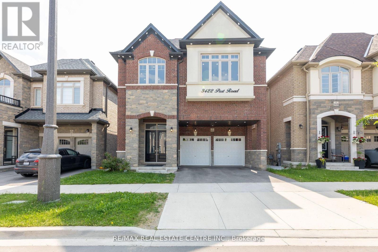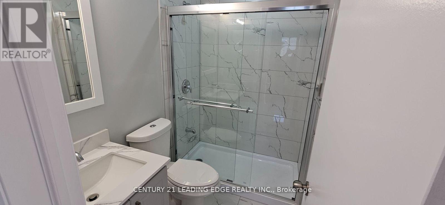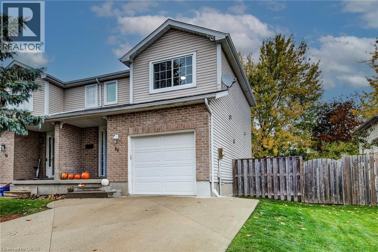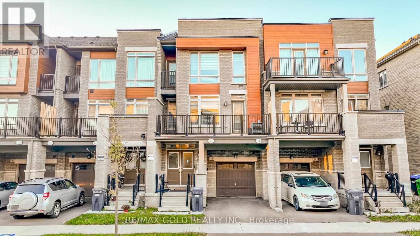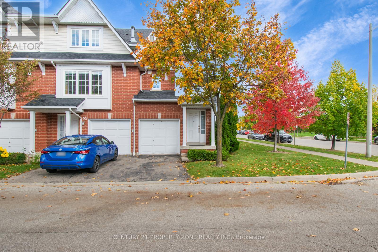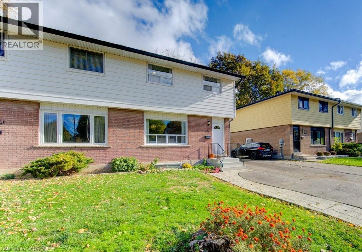70d - 582 Seneca Drive
Fort Erie, Ontario
Welcome to Harbourtown Village at Waverly Beach - an upscale, lakeside community by award-winning Silvergate Homes, proudly building in Niagara for 40 years. This beautifully designed 1,233 sq ft bungalow townhome offers bright open-concept living, 9' ceilings, and expansive windows that bring in wonderful natural light. The sleek gourmet kitchen includes quartz countertops, contemporary cabinetry, an eat-in island, along with stainless steel appliances. The open, spacious living area flows to the covered back deck, perfect for outdoor enjoyment, with backyard access available from both the garage and patio door. The primary suite is a relaxing retreat complete with a spacious walk-in closet and a spa-inspired ensuite featuring a glass walk-in shower. Engineered hardwood, upgraded trim, and Energy Certified construction enhance comfort and long-term value. Silvergate Homes builds with high-quality materials and to standards that exceed the provincial building and energy codes, leading the way in green, sustainable homebuilding. Homeowners also enjoy a fully customized design experience, guided every step of the way by Silvergate's award-winning Design Consultant making selections enjoyable and tailored to their lifestyle. Located steps from the Friendship Trail, Waverly Beach, Niagara River, Lake Erie, wooded areas as well as quick access to shopping, dining, the QEW, and the U.S. border-this is convenience and natural beauty in perfect balance. The community offers multiple bungalow and 2-st. floorplan options for townhomes and detached, generous lot sizes, and select pond-view lots with no rear neighbours. Enjoy modern style, a vibrant coastal lifestyle, and exceptional craftsmanship --- your next chapter starts at Harbourtown Village. (id:50886)
Royal LePage NRC Realty
34 Hemlo Drive
Marathon, Ontario
Pride of ownership shines throughout this turn-key back-split, offering comfort, space and character in one of Marathon's most desirable neighbourhoods. Gorgeous mahogany hardwood flooring on the main level, cathedral ceilings create a bright and open atmosphere, 3 spacious bedrooms, plus 2 additional bedrooms downstairs - perfect for family or guests. 1 full 4-piece bath and 1 convenient 3-piece bath. Two propane fireplaces - one built-in - one free-standing - for cozy living year-round. Modern kitchen with stainless steel appliances and a large eat-in area. Central vacuum for easy maintenance. Large deck over-looking the fully-fenced yard, 18x15 shed/garage with hydro - ideal for storage or workshop space. Dual driveways and dual foyers for easy access and plenty of parking. Located within walking distance to schools, church and shopping, this home truly has it all. Move right in and enjoy the comfort, quality and convenience this property offers! Visit www.century21superior.com for more info and pics. (id:50886)
Century 21 Superior Realty Inc.
Basement - 32 Clinton Street
Hamilton, Ontario
Renovated 1-bedroom, 1-bathroom basement unit at 32 Clinton Street in Hamilton's Stipley neighbourhood. This modern space features a private entrance, updated kitchen with quartz countertops and stainless steel appliances, full bathroom, in-suite laundry, new flooring and fixtures throughout, and central heating and air conditioning. Located on a quiet residential street just steps from Ottawa Streets shops, restaurants, Gage Park, schools, public transit, and major commuter routes. Non-smoking unit; pets considered. (id:50886)
Royal LePage Signature Realty
170 Elmslie Place
Centre Wellington, Ontario
Elora Beauty You Don't Want to Miss ; Multi Level Split Detached property at CUL DE SAC , a perfect Escape to the Country, Just Minutes from the City! Discover this 0.45-acre rural retreat, perfectly situated only 10 minutes from Guelph, 8 minutes from Fergus, and 10 minutes from Elora. Nestled in the quiet suburb of Ennotville on a peaceful cul-de-sac, this fabulous family home blends the charm of country living with modern updates throughout. Inside, the open-concept layout offers a welcoming flow. The large formal dining room features gleaming hardwood floors, while the custom kitchen showcases granite countertops, quality cabinetry, and a breakfast bar. Patio doors lead to the back deck, making indoor-outdoor living a breeze. Gather in the cozy family room with its wood-burning fireplace, or step outside to the resort-style backyard oasis. Upstairs, you'll find three spacious bedrooms, including a primary suite with a beautifully updated 5-piece ensuite, plus a modern 4-piece main bath. The finished basement extends your living space with an additional bedroom and recreation room. Outdoors, enjoy an expansive newer deck, professionally landscaped yard with irrigation system, and a large storage shed. Parking is no concern with a 3-car garage and a wide driveway perfect for vehicles, trailers, or toys. This is a rare opportunity to enjoy rural tranquility with city convenience book your private showing today! 2022- WINDOWS; FURNACE/AC-2016; PROPANE- 2023 GOOD FOR 25 YEARS; WATER SOFTENER & REVERSE OSMOSIS OWNED. (id:50886)
Luxe Home Town Realty Inc.
14 Main Level - 587 Hanlon Creek Boulevard
Guelph, Ontario
Industrial and commercial /business zoning. Warehouse, manufacturing, Gym, Art s/educational Training classes, medical / dental offices, lab allowed. TMI.0.64 per sqft. nearby highways. (id:50886)
Century 21 Paramount Realty Inc.
14 Upper Level - 587 Hanlon Creek Boulevard
Guelph, Ontario
TMI $0.64 per sqft. Professional/Medical/Dental offices are allowed. Ready to move in unit.Separate entrance. very new plaza. (id:50886)
Century 21 Paramount Realty Inc.
Main Floor Only - 25 Ontario Road
West Perth, Ontario
Location ! Location ! Location ! This Amazing Corner 1517 Sqft Main Floor Commercial Retail Allows for a Number Of Retail Opportunities Zoned C1 Attached , Suitable for a Wide Range Of Business Including Professional Services , Retail , Medical , Cafe and more. This Rare Opportunities Offers. Bright and Functional Main Floor Space, Excellent Signage Exposure, Maximize Visibility with Prominent Street Facing Signage. Don't Miss This Exceptional Opportunity to Establish or Grow Your Business. (id:50886)
Homelife Maple Leaf Realty Ltd.
25 Ontario Road
West Perth, Ontario
location location location ,this amazing property 1517 Sqft main floor retail space , 1584 Sqft on second floor , zoning C1, corner property with great exposure , total sq ft can be used by suitable business, this location boosts exceptional visibility and accessibility ensuring steady flow foot traffic, this building has recently renovated , offering modern amenities along with original downtown charm, this corner location is ready to support your business( what ever is your vision ). heart of Downtown. huge possibility to utilize whole first and second floor. (id:50886)
Homelife Maple Leaf Realty Ltd.
1008 Klondike Road
Ottawa, Ontario
OPEN HOUSE Sunday November 2, 2-4pm! Welcome to 1008 Klondike Road, a spacious and well-maintained 3+1 bedroom, 2.5 bathroom freehold townhome nestled in the desirable community of Shirley's Brook in Kanata North. With its open-concept layout, sunny south-facing backyard, and unbeatable location, this home offers the perfect blend of comfort, style, and convenience. Step inside to a bright and airy main floor featuring a combined living and dining space, ideal for both entertaining and everyday family life. The kitchen includes brand new appliances and gorgeous new quartz counters with breakfast bar overhang, and flows seamlessly into the living area, creating a welcoming space. Upstairs, you'll find three well-sized bedrooms, including a generous primary with ensuite access and ample closet space. The finished lower level adds valuable extra living space, complete with a fourth bedroom or home office, perfect for guests, teens, or remote work. Step out onto your large south-facing deck to enjoy summer BBQs or unwind in the private, low-maintenance backyard. Located in a family-friendly neighborhood close to top-rated schools, parks, walking paths, transit, and Kanata's high-tech hub, this home is ideal for young families, professionals, or savvy investors. The home has also just been fully and professionally painted throughout. Don't miss your chance to live in one of Kanata's most sought-after communities book your showing today! (id:50886)
RE/MAX Affiliates Realty Ltd.
9 Bartlett Avenue
Grimsby, Ontario
Build your dream home. Grimsby enjoys the tranquility of small-town living, it is conveniently located near major urban centers, within 30 minutes of the U.S. border. There is a thriving arts scene, with the Grimsby Art Gallery and Public Library, the Grimsby Museum, and many festivals and events. This home is is 1.3 km to beach and water on Lake Ontario, enjoy hiking on the Bruce Trail, biking and cross-country skiing in conservation areas and has over 30 parks and Located in the wine bench this home is in close proximity to many wineries and restaurants. (id:50886)
RE/MAX Escarpment Realty Inc.
7 Bartlett Avenue
Grimsby, Ontario
New home built by a 36 year Tarion builder, Rosemont Homes. Time on task reflects the quality of construction and upscale finishes. Covered deck, fenced and finshed driveway makes this home turnkey. Primary bedroom has a private ensuite, 2 bedrooms share a private jack & jill bathroom and 1 bedroom has ensuite privilege. Carpet free with hardwood floors on second floor. Den or main floor bedroom and full bath on main floor and oak staircase from main to second floor. Walk in closets, generous bedrooms and second floor laundry. Main floor has 9 foot high ceilings. Dining room has servery with bar sink. Grimsby enjoys the tranquility of small-town living, it is conveniently located near major urban centers, within 30 minutes of the U.S. border. There is a thriving arts scene, with the Grimsby Art Gallery and Public Library, the Grimsby Museum, and many festivals and events. This home is is 1.3 km to beach and water on Lake Ontario, enjoy hiking on the Bruce Trail, biking and cross-country skiing in conservation areas and has over 30 parks and Located in the wine bench this home is in close proximity to many wineries and restaurants. (id:50886)
RE/MAX Escarpment Realty Inc.
Upper - 129 Lindsay Street
North Bay, Ontario
Charming Home on a Large Lot in a Quiet, Established Neighbourhood This spacious detached bungalow sits on a generous lot in a peaceful, well-established area, offering a bright and welcoming 3-bedroom layout. Featuring its own separate hydro and gas meters, private laundry facilities, and cozy gas fireplaces, the home has been freshly updated and comes fully equipped with appliances. Located just minutes from schools, hospitals, shopping, and recreational facilities, with excellent access to public transit and major roadways making commuting and daily errands a breeze. (id:50886)
Royal LePage Signature Realty
27 Peony Lane
Ottawa, Ontario
Nestled in the charming and historic village of Manotick, this nearly-new, impeccably designed detached two-storey home offers an exceptional blend of upscale finishes and thoughtful functionality. Built in 2023, the residence sits within the highly coveted Riverside South / Gloucester Glen community, celebrated for its serene neighborhood feel just minutes from Ottawa's core. Welcoming open-concept main floor featuring plush hardwood and ceramic tile flooring. A stunning kitchen with quartz countertops, expansive island seating, and generous cabinet space provides a flawless setting for entertaining or family gatherings. The living room is warmed by a chic electric linear fireplace, complemented by pot lights that softly illuminate the space. A patio door extends your indoor enjoyment seamlessly outdoors, and a convenient exterior natural gas hookup is ideal for summer BBQs on the patio. Four well-sized bedrooms await upstairs. The primary retreat includes a spa-like ensuite bathroom with a glass-enclosed shower, standalone tub, and a double-sink vanity. The remaining three bedrooms are bright and served by a full main bathroom and top floor laundry offers added everyday ease. The fully finished basement boasts ample windows to let in natural light and includes a 3-piece washroom. This exquisite home at 27 Peony Lane is not just a house, its a lifestyle. Whether you're drawn to the refined finishes, functional design, or idyllic surroundings, this property stands out as a smart and stylish choice. Book your showing today! Builder: Clairidge Homes/Model: Murray. (id:50886)
Royal LePage Team Realty
247 Byers Street
London South, Ontario
Welcome to this beautiful and spacious 3-bedroom, 3-bathroom detached home located in one of Londons most sought-after family-oriented communities. Built just two years ago, this modern home features a well-designed, open-concept floor plan with bright and airy living spaces, ideal for entertaining or everyday family living. The kitchen boasts contemporary finishes, ample cabinetry, and a functional layout that seamlessly transitions into the dining and living areas. The upper level includes three generously sized bedrooms, including a primary suite with an ensuite bath and walk-in closet. Enjoy a large private backyard with plenty of space for kids to play or to host summer gatherings. The driveway accommodates parking for up to 4 vehicles, ideal for multi-car families. Conveniently located close to major highways, public transit, top-rated schools, parks, shopping centres, and all essential amenities. A perfect opportunity for first-time buyers or families looking for a move-in-ready home in a safe and vibrant neighbourhood. (id:50886)
RE/MAX Gold Realty Inc.
201 - 60 Charles Street W
Kitchener, Ontario
Welcome to the Charlie West Condos Podium Suite Featuring 2 Beds Plus Den & 2 Baths With Oversized Balcony Totalling 1125 Sqft. It Features Spacious and Bright Open Concept Living Room and Dining Room With Floor To Ceiling Windows Allowing Plenty Of Natural Light. Modern Contemporary Gourmet Kitchen With Stainless Steel Appliances and High End Finishes with Designer Cabinetry and Elegant Countertops, Double Bowl Stainless Steel Sink, Ceramic Tile Backsplash. In-suite Laundry with Whirlpool Stacked Washer & Dryer. Amenities Includes Social Lounge, Landscaped Terrace, Pet run with Pet Washing Stations, Fitness Studio, Yoga/Wellness Rooms And Much More! Steps From Innovation District, Victoria Park & Light Rail. (id:50886)
Bay Street Group Inc.
52 Tapadero Avenue
Ottawa, Ontario
Welcome to Your Dream Home in Sought-After Blackstone! This stunning 4-bedroom, 4-bathroom single-family home offers the perfect blend of comfort, style, and location. Ideally situated near top-rated schools, parks, nature trails, and a wide range of amenities, its a haven for growing families and nature lovers alike. Step up to the charming front porch and enter a bright, spacious, open-concept layout with gleaming hardwood floors. This home has no rear neighbours giving you added privacy. The main level features a formal living room ideal for relaxing or hosting guests as well as a sun-filled dining area that flows effortlessly into the modern kitchen. You'll love the kitchens large centre island with breakfast seating, granite countertops, stainless steel appliances, tile backsplash, and abundant cabinetry. A patio door leads out to the fully fenced backyard perfect space for entertaining, gardening, or enjoying summer evenings. Upstairs, you'll find three generous bedrooms with ample closet space, a convenient laundry room, and a full bathroom. The luxurious primary suite boasts a walk-in closet and a 4-piece ensuite bathroom. The finished lower level offers endless potential to create a home gym/office, media room, play room for kids, or additional multi-use living space for larger families. Don't miss out on the opportunity to live in this exceptional home in one of Kanata's most desirable communities! (id:50886)
Royal LePage Team Realty
159 Rea Drive
Centre Wellington, Ontario
Your Dream Home Awaits!!!Stunning Freehold Never lived Detached Home in Storybrook Sub-division. Welcome to this exceptional detached house, Offering a spacious and thoughtfully designed floor plan, this home features 5 bedrooms, 3.5 bathrooms, and parking for 4 cars. Step inside to find bright, open-concept living spaces filled with natural light thanks to large windows and neutral finishes. The main level boasts a separate living room, family room, and a versatile library/home office which can easily be converted into a main-floor bedroom to suit your needs. The Modern kitchen is both functional and stylish, complete with a large upgraded island, breakfast bar, and an adjacent breakfast area perfect for family meals or entertaining guests. The great room provides a cozy yet elegant space to unwind or host gatherings. Upstairs, the luxurious primary suite offers his and hers walk-in closets and a spa-inspired 5-piece ensuite. Four additional spacious bedrooms, a 3-piece shared bathroom, and a convenient second-floor laundry room complete the upper level. The unfinished basement provides a blank canvas for your personal touch ideal for a home gym, media room, or extra living space. Only 5 minutes to FreshCo and local amenities, a 5 minute walk to the brand-new public school, and about 45 minutes to the GTA. EV Charger is installed in Garage. (id:50886)
Luxe Home Town Realty Inc.
10 Pickard Lane
Brampton, Ontario
Incredible opportunity! Freshly painted and fully renovated home. This beautifully upgraded 3+2+2 bedroom home features 3 full kitchens, 4 stylish washrooms, and parking for 6 cars including a garage, offering exceptional flexibility for large families or investors!Enjoy elegant finishes throughout including an oak staircase with sleek metal spindles, laminate flooring, a bright and spacious living room with a large window, walk-out balcony, 18*18 upgraded ceramic tiles, quartz countertops, stainless steel appliances, and upgraded standing showers. The home includes two fantastic basement suites: Basement 1 offers 2 bedrooms with built-in closets, a generous kitchen with quartz counters and upgraded tiles, plus a spacious washroom with a standing shower. Basement 2 features 2 bedrooms, a roomy kitchen with quartz countertops, laminate flooring, 18*18 tiles, and a modern standing shower. Additional highlights include common laundry on the lower level, direct garage access into the home, and two convenient side entrances. Outside you'll find a large backyard and charming gazebo, perfect for relaxing or entertaining! Ideally located within walking distance to many schools, Shoppers World, community center, Square One Mall, daily amenities, and with quick access to Highways 401 & 407. A true turn-key, income-generating gem-live in one unit and rent the others with confidence. (id:50886)
Homelife Maple Leaf Realty Ltd.
7690 Mayfield Road
Caledon, Ontario
Welcome To 7690 Mayfield Rd. This is One Of A Kind Custom Built Estate Home Sits On 4.9 Acres. The property is designated employment(PHASE 1) in the Caledon official plan. It Offers 8000+ Sqft Of Living Space (including basement area), 5 Spacious Bedrooms, 7 Baths, 3 Kitchens, Legal In-Law Suite On Main Level With Separate Entrance, Two 3 Way F/P, Sauna, Extra Large Laundry Room With Built-In Ironing Board, Oversized 4 Car Garage, Finished Walk-Out Basement. All the info to be verified by the buyer or his agent .Listing agents are owners of the property (please bring disclosure) .Secondary plan is underway by town of Caledon for this area for development(see the attached info ). (id:50886)
Homelife Superstars Real Estate Limited
7 - 74 Church Street
Stratford, Ontario
This 2 bedroom, 1 full bath, charming condo offers the best of Stratford living affordable, elegant, and perfectly positioned to enjoy all the attractions the area has to offer. Whether you're a professional, retiree, or someone who has simply fallen in love with Stratford, this condo is an absolute must-see! Nestled in an A+ location, this stunning ground floor 1-level apartment condo is perfect for those seeking a low-maintenance lifestyle without compromising on style and convenience. Located in a newly refurbished 4-plex, this home offers both comfort and modern living, with exclusive parking and a prime location that's hard to beat. Contact us today to learn more about our Pick Your Perk program, a flexible incentive offering up to $30,000 in value! (id:50886)
Thrive Realty Group Inc.
5 - 74 Church Street
Stratford, Ontario
This 2 bedroom, 1 full bath, charming condo offers the best of Stratford living affordable, elegant, and perfectly positioned to enjoy all the attractions the area has to offer. Whether you're a professional, retiree, or someone who has simply fallen in love with Stratford, this condo is an absolute must-see! Nestled in an A+ location, this stunning second floor 1-level apartment condo is perfect for those seeking a low-maintenance lifestyle without compromising on style and convenience. Located in a newly refurbished 4-plex, this home offers both comfort and modern living, with exclusive parking and a prime location that's hard to beat. Contact us today to learn more about our Pick Your Perk program, a flexible incentive offering up to $30,000 in value! (id:50886)
Thrive Realty Group Inc.
4 - 74 Church Street
Stratford, Ontario
This 2 bedroom, 1 full bath, charming condo offers the best of Stratford living affordable, elegant, and perfectly positioned to enjoy all the attractions the area has to offer. Whether you're a professional, retiree, or someone who has simply fallen in love with Stratford, this condo is an absolute must-see! Nestled in an A+ location, this stunning second floor 1-level apartment condo is perfect for those seeking a low-maintenance lifestyle without compromising on style and convenience. Located in a newly refurbished 4-plex, this home offers both comfort and modern living, with exclusive parking and a prime location that's hard to beat. Contact us today to learn more about our Pick Your Perk program, a flexible incentive offering up to $30,000 in value! (id:50886)
Thrive Realty Group Inc.
52 Tapadero Avenue
Ottawa, Ontario
Welcome to Your Dream Home in Sought-After Blackstone! This stunning 4-bedroom, 4-bathroom single-family home offers the perfect blend of comfort, style, and location. Ideally situated near top-rated schools, parks, nature trails, and a wide range of amenities, its a haven for growing families and nature lovers alike. Step up to the charming front porch and enter a bright, spacious, open-concept layout with gleaming hardwood floors. This home has no rear neighbours giving you added privacy. The main level features a formal living room ideal for relaxing or hosting guests as well as a sun-filled dining area that flows effortlessly into the modern kitchen. You'll love the kitchens large centre island with breakfast seating, granite countertops, stainless steel appliances, tile backsplash, and abundant cabinetry. A patio door leads out to the fully fenced backyard perfect space for entertaining, gardening, or enjoying summer evenings. Upstairs, you'll find three generous bedrooms with ample closet space, a convenient laundry room, and a full bathroom. The luxurious primary suite boasts a walk-in closet and a 4-piece ensuite bathroom. The finished lower level offers endless potential to create a home gym/office, media room, play room for kids, or additional multi-use living space for larger families. Don't miss out on this exceptional home in one of Kanata's most desirable communities! (id:50886)
Royal LePage Team Realty
1352 County 43 Road Highway W
Montague, Ontario
Charming Country Hobby Farm on 18 Acres Updated Home + 50x28 Barn. Where the road meets the tracks, opportunity awaits. This beautifully newly renovated rural property offers 18 picturesque acres with AG zoning, ideal for hobby farming, small-scale agriculture, or simply enjoying wide-open space and privacy. Approximately 5 acres of mature hardwood forest provide natural beauty and shade, while a sturdy fence runs the full length along the railroad line.The spacious barn offers endless possibilities, perfect for equipment storage, livestock, or conversion into a workshop or event space.The home itself has been thoughtfully updated from top to bottom between 2024 and 2025: Brand new roof (2025)All-new windows (2024)High-efficiency propane furnace (2024) & central AC. New 100-amp electrical panel (2024)Fully renovated kitchen (2025) with modern appliances. All-new bathroom (2025) with stylish fixtures. New drywall, trim, fixtures, and outlets throughout. Updated laminate flooring (2025) throughout the home. Washer & dryer (2024). Wired-in smoke alarms (2025). New basement access door. Mudroom entrance completely renovated in 2025 with new insulation and fixtures. The owned hot water tank (2016) provides reliability and peace of mind. High-speed broadband is available at the road, ensuring you stay connected while enjoying a peaceful country lifestyle. 5km from Historic Merrickville. Whether you're looking for a quiet retreat, a place to grow, or a unique investment opportunity, this property combines modern convenience with rural charm. (id:50886)
RE/MAX Hallmark Realty Group
18 Testa Street
East Gwillimbury, Ontario
Discover this stunning 4-bedroom all-brick home on a generous half-acre lot, ideal for multi-generational living! Just minutes from Highway 404, this beautifully designed residence has dark hardwood flooring throughout the main living areas, a spacious open-concept kitchen, elegant coffered ceilings in the family room, and a custom staircase. Upstairs, enjoy the convenience of a second-floor laundry room and a primary bedroom complete with a 5-piece ensuite and a closet, plus three additional spacious bedrooms. The fully finished lower level features a self-contained in-law suite with its own bedroom, living area, kitchenette perfect for extended family or guests and an additional recreation room which is great for entertaining or gaming. Other features include a cold cellar, rear deck, beautiful front walkway and mature privacy hedge surrounding the yard. (id:50886)
RE/MAX Prime Properties
3505 Morgan Avenue
London South, Ontario
Attention Investors, The 1.46 Acre site plan for a retail plaza along with a standalone drive-through building has been approved. Strategically positioned at the intersection of Morgan Avenue & Wharncliffe Road South, with a daily traffic flow of 30,000 vehicles along Wharncliffe Road South, this location promises prime visibility and accessibility. With its proximity to a high-growth node in south London and a population of 108,000 within a 5KM radius, poised to surge to 120,000 by 2028, the potential for growth and profitability is undeniable. Ideal for medical/dental offices, as well as various office and retail uses, the drive-through component presents an excellent opportunity for franchisees seeking a strategic location. a project with tremendous potential. Act now and secure your permit for a shovel-ready development. (id:50886)
Coldwell Banker Realty In Motion
134 Stephensbrook Circle
Whitchurch-Stouffville, Ontario
Welcome to your new home, in one of the most sought-after neighbourhoods in town. Known for its family-friendly atmosphere, top-rated schools, parks, and trails, this community offers the perfect blend of comfort and convenience.This stunning 4-bedroom bungaloft sits on one of the largest pie-shaped lots in the neighbourhood and is designed for both everyday living and entertaining. The main floor features a formal dining room connected by a butlers pantry to the chefs kitchen, complete with an oversized island, abundant counter space, and a bright breakfast area with walkout to the backyard. The kitchen opens into the soaring great room where oversized windows flood the space with light. Tucked away for privacy, the primary suite offers a spacious ensuite and generous storage. Main floor laundry and direct garage access add to the ease of daily life.Upstairs, three additional bedrooms provide ample space for family or guests, including one that feels like a second primary with its own ensuite and sitting area. A loft overlooking the great room keeps the flow open and airy. The finished basement adds even more living space with oversized windows, a bathroom rough-in, and endless possibilities for a rec room, gym, or guest suite.The backyard is the true showstopper. With its expansive lot and saltwater inground pool its the ultimate retreat for summer fun, barbecues, and relaxing evenings. All of this is just steps to schools, shopping, and recreation. If you've been dreaming of the perfect home in the perfect community, your search ends here. Welcome to Whelers Mill! (id:50886)
RE/MAX All-Stars Realty Inc.
59 Golfview Crescent
London South, Ontario
Welcome to this meticulously maintained 5 level side split with double car garage offering the perfect blend of comfort, convenience, and location. Step inside to discover a warm and inviting living space featuring a formal living room and a beautiful dining area perfect for gatherings. The bright eat-in kitchen offers an abundance of cabinetry, newer appliances, and a lovely view overlooking the spacious family room complete with a cozy gas fireplace.The upper level features three generous bedrooms with new flooring, updated closet doors, and a refreshed bathroom with a stylish shower stall. The lower level extends your living space with a second family room, full bathroom, and a versatile office, den, or exercise room.Additional highlights include a two-car garage with newer tile flooring and a high-end Wi-Fi enabled garage door opener, as well as a pressed concrete driveway. Step outside and enjoy the peace and serenity of the gorgeous backyard, complete with a newer composite deck, large 30x18 concrete patio ideal for entertaining, and a new privacy fence on one side.This home has been freshly painted throughout including all trim and doors and showcases new flooring, carpeting, and updated larger baseboards. Ideally situated on a private crescent in a desirable south-end neighbourhood, you'll appreciate the proximity to excellent schools, shopping, parks, and easy 401 highway access. (id:50886)
Sutton Group Pawlowski & Company Real Estate Brokerage Inc.
Exp Realty
10 Oakdene Crescent
Toronto, Ontario
Welcome to 10 Oakdene Crescent, a beautifully renovated detached two-storey home nestled on a picturesque, tree-lined street in Torontos sought-after Danforth community. Located in the highly coveted Earl Beatty school district, this home offers the perfect blend of charm, modern convenience, and an unbeatable location. Thoughtfully updated from top to bottom with all renovations completed under permits, this residence is truly turnkey and ready to welcome its new owners with peace of mind. The open-concept main floor features hardwood floors, pot lights, a stylish dining area with custom built-in banquette and storage, and a spacious living room highlighted by a custom stone media wall with gas fireplace. The chefs kitchen boasts a large island, built-in stainless steel appliances, and a walkout to a private deck and landscaped backyard perfect for entertaining. Upstairs, the spacious primary retreat impresses with a spa-like 3-piece ensuite complete with a custom vanity, heated floors, and a walk-in closet accessible from both the bedroom and bathroom. Two additional bedrooms feature custom built-in closets, while the elegant 5-piece main bathroom also offers double sinks and heated floors. The finished lower level, with a separate entrance, includes a versatile rec room, additional bedroom, and 3-piece bath ideal for guests, in-laws. The backyard is a private oasis, designed for both relaxation and entertaining. Enjoy the large deck, beautifully crafted interlocking stonework, built-in bench seating, and a custom stone table ideal for gatherings. The newly constructed garage with soaring ceilings provides secure parking and direct access from the rear laneway. With its prime location being steps to shops, restaurants, transit, and parks, this home truly offers the best of city living in a family-friendly neighborhood. 10 Oakdene Cres. is more than a house its a lifestyle opportunity in one of Torontos most desirable neighbourhoods. (id:50886)
RE/MAX Ultimate Realty Inc.
507 - 150 Oak Park Boulevard
Oakville, Ontario
Welcome To 150 Oak Park Boulevard #507, A Stylish And Bright 2 Bedroom Penthouse Suite Nestled In The Heart Of Oakville's Vibrant Uptown Core. This Beautifully Designed Condo Features An Split Bedroom Open-Concept Layout With Soaring High 10.5' Ceilings, Filled With Natural Light From Large Windows With Unobstructed West Views And Breathtaking Sunsets Overlooking Memorial Park. The Upgraded Chef's Kitchen Comes Complete With Stainless Steel Appliances, Ample Storage, And A Breakfast Bar Overlooking The Spacious Living And Dining Area That Opens To A Private Balcony, Perfect For Relaxing Or Entertaining. Both Bedrooms Are Generously Sized; The Large Primary Bedroom Includes An Updated Spa-Like 3pc Ensuite And Large Walk-In Closet. A Bonus Office Space Makes For The Perfect Work-From-Home Setup, With Additional Sleek 4pc Bathroom. Enjoy The Convenience Of In-Suite Laundry, Underground Parking, And A Storage Locker. Ideally Located Next To Beautiful Memorial Park (No Development Immediately In Front Of The Unit), And Within Walking Distance To Trendy Shops, Restaurants, And Transit, With Easy Access To Highways And The GO Station - The Perfect Blend Of Comfort, Style, And Location Awaits. (id:50886)
Property.ca Inc.
30 Aileen Avenue
Toronto, Ontario
Set against a serene backdrop of mature trees and rolling terrain, this bright and spacious backsplit-bungalow hybrid offers a rare blend of cottage tranquility and urban convenience. Welcome to this little house full of beautiful big surprises! Unsuspecting from its quaint and charming façade, this home opens to reveal a modernized interior filled with light, warmth, and incredible views. Originally a 3-bedroom home, it's currently configured as 2+den, with the flexibility to easily convert back. The bright, family-style eat-in kitchen features classic styling, great storage, and incredible natural light from an oversized skylight. The updated 4-piece washroom. Practical laundry/pantry/utility room with sliding doors adds everyday convenience. The incredible sunroom-style living room feels like a treetop perch, with wrap-around windows capturing stunning vistas and unforgettable sunsets. Muskoka-inspired living, only moments from downtown. Self-contained 1-bedroom apartment with exposed brick and a private entrance, perfect for extended family or income potential. Private, fenced yard with multiple outdoor living spaces, including a fabulous three-tier deck; perfect for entertaining, relaxing, or gardening. A garden shed with hydro adds practical storage and workspace. Bigger and better than a condo, this home offers room to grow, no maintenance fees. Just minutes from Stock Yards Village, groceries, cafes, and transit, this turn-key home combines urban accessibility with neighbourhood charm with independent local cafes & shops. Move-in ready and poised for long-term growth in a rapidly changing area. (id:50886)
Bosley Real Estate Ltd.
704 - 215 Sherway Gardens Road
Toronto, Ontario
Elegant two bedroom and 2 full bath corner condo in the prestigious neighborhood of Sherway gardens with breathtaking South eastern view. TTC is right on the door steps. Minutes to downtown & airport. loaded with amenities, pool, gym, concierge, rec room. Easy access to 427 & QEW. Steps to all the fine dining restaurants, Sherway gardens mall, medical centre. (id:50886)
Homelife Silvercity Realty Inc.
7 Legacy Court
Toronto, Ontario
This exquisite custom-built new residence offers 5300 square feet of luxurious above ground 3 storey space plus 2170 sqft of fully finished basemen, ideal for entertaining. Nestled on a prestigious cul-de-sac, this home features a striking all-stone exterior, soaring ceilings, and a unique third-floor loft that adds architectural flair. A circular iron staircase anchors the elegant interior, where every bedroom includes its own ensuite bathroom, and the spacious primary suite, and second-floor laundry room. The circular driveway enhances curb appeal and ease of access, while the open-concept basement provides the perfect setting for family gatherings. Impeccably maintained and in immaculate condition, this one-of-a-kind home is ideally located close to highways, parks, and top-tier private schools-offering the perfect blend of sophistication, comfort, and convenience. (id:50886)
RE/MAX Realtron Realty Inc.
Forest Hill Real Estate Inc.
2708 - 3515 Kariya Drive
Mississauga, Ontario
Spectacular Sun Filled Large 1+Den Unit Offering Panoramic South, West and The City Views, Very Spacious Layout At 644 Sq Ft + Balcony. It Boasts an Immaculate Interior Unit with Brand New Laminate Floors, A New Vanity and Cabinet in The Washroom, Freshly Painted. This Unit Features 9Ft Ceilings and Floor to Ceiling Windows. Enhancing The Bright and Airy Feel. The Kitchen Is Equipped with Granite Countertops and A Breakfast Bar. Large Primary Bedroom. Spacious Living and Dining Room Walk Out to Balcony, Perfect for Enjoying the Breathtaking Panoramic Views of Lake Ontario to The South, Stunning Sunsets to The West, And the Vibrant City Skyline, Including Celebration Square Fireworks, To the North. The Building Offers Fabulous Amenities Such as An Indoor Pool, Gym, Sauna, Recreation Room, Games Room, Lounge, Theater, Garden/outdoor terrace with BBQs & More. It Is Ideally Located in The Heart of Mississauga City Centre, Yet Tucked Away from The Busiest Areas. A truly offers unparalleled convenience. You'll Enjoy A Short Walk to Square One Mall, Celebration Square, City Hall, Green Spaces, Kariya Park (Japanese Garden), Schools, Sports Fields, The Community Centre, Restaurants, Supermarket, Sheridan College, Library, YMCA, Public Transit, The Up Coming LRT, Highway 403, QEW, And Cooksville Go Station. This unit presents the perfect blend of convenience, comfort, and safety within a lovely neighborhood in the Vibrant City Center! (id:50886)
Royal LePage Real Estate Services Ltd.
25 Birchbank Road
Brampton, Ontario
Ideal for first-time buyers or savvy investors! **Big Lot**Move-in ready**, recently renovated detached back split 3 with attached garage in a prime, family-friendly neighbourhood. This stunning home boasts 4 spacious bedrooms and 2 full bathrooms. Key upgrades include: Furnace(2022), A/C (2022), Electrical panel upgrade to 100 amp (2024), basement's washroom (2024).Enjoy ultimate convenience near top schools, parks, shops, and amenities. **Bonus parking space-fits 4 cars, including the garage!** (id:50886)
Royal LePage Signature Realty
28 Wingrove Hill
Toronto, Ontario
Rare Opportunity to Own a Luxurious Custom Home in the Heart of Etobicoke Prime Islington Village near Echo Valley Park! Don't miss this exceptional chance to own a beautifully crafted 2677sqft custom home in one of Etobicokes most desirable neighborhoods. Thoughtfully designed with high-end finishes and timeless elegance, this stunning property offers the perfect blend of luxury and location. Enjoy unparalleled convenience just steps from premier shopping centers, top-rated schools, parks, and major transit routes making daily life effortless and enjoyable. This spacious and elegant 4 Bedroom / 3 bathroom home showcases premium finishes throughout, including rich hardwood floors, The Primary Bedroom has its own wing with the walkthrough closet and 5 pc En-suite. Coffered ceilings, classic crown moulding, ambient pot lighting that fills the space with natural light, and an inviting fireplace. The open-concept Chef's Gourmet kitchen is equipped with sleek stainless steel appliances a 42 inch kitchen sink with dual faucets overlooking a generously sized main-floor family room an ideal space for modern family living and effortless entertaining with a walkout to be captivated by the beautifully landscaped backyard, featuring a brand-new Hydro pool swim spa (2 in 1 hot tub swimming pool all year long) stylish Gazebo and built in BBQ. The ultimate setting for relaxation and entertaining turning this outdoor space into your own private oasis. The Garage includes an EV charger as well as 50 amp level to Tesla charger!!! Whether you're looking for sophisticated family living or a refined urban retreat, this home delivers the lifestyle you've been dreaming of. (id:50886)
Century 21 Best Sellers Ltd.
1007 Weston Road
Toronto, Ontario
Welcome to this architect-inspired semi-detached home, rebuilt for modern living, longevity, and sustainability. Thoughtfully updated and offering exceptional flexibility, this property is an incredible opportunity for home ownership in the heart of Mount Dennis. The front façade has been completely redone, featuring a custom entry door, new awning, new glass with UV-reflective film for energy efficiency and privacy. Inside, all new punched windows are triple pane. Enjoy stylish modern washrooms, and a bespoke kitchen showcasing a handcrafted, wrapped stainless-steel countertop and breakfast bar. 3 skylights (2 fixed & 1 operable). All mechanicals and infrastructure have been updated, with permits for peace of mind. Walls insulated to R50 with a combination of medium density foam and mineral wool insulation. Original roof membrane was in good condition, and has been renewed with a silicon membrane to extend its lifespan. The lower level offers a covered separate entrance and a blank canvas with endless potential: ideal for an art studio, workshop, extra storage space, or even a future income suite. Rear lane parking adds convenience. Perfectly positioned steps to the Mount Dennis LRT Station, with proximity to GO Transit, the UP Express and major highways. Walk to Keelesdale Park, York Recreation Centre and the Toronto Public Library. Convenient access to groceries, dining, and everyday essential services, this home blends urban convenience with neighbourhood charm; a mix of big-box shopping @ Stock Yards Village and independent local cafes & shops. Located in a rapidly revitalizing area, this turn-key property is move-in ready and well-poised for long-term growth. Ideal for end users, investors, and home-based businesses. Bigger and better than a condo, with room to grow and no maintenance fees. (id:50886)
Bosley Real Estate Ltd.
2 - 24 Dundas Street E
Mississauga, Ontario
Well Established Hair Salon Business In Busy Mississauga Location Cooksville. for 10 years . Open 6 Days A Week 9:30am Till 7pm. With 5 Chair Stations And Shampoo Station. The buyer can get New 3 Year Lease Plus 3 Year Option To Renew. Rent Is $3384.35 Per Month (TMI and HST Included). Extra income from ATM $300 monthly. (id:50886)
Homecomfort Realty Inc.
270 Indian Road
Toronto, Ontario
An exotic world awaits you at 270 Indian Road. This rare handcrafted Arts and Crafts bungalow proudly occupies over an acre of well manicured lawns and gardens planted with eye popping cultivars. In front, a large veranda invites you under a low dramatic sloping roofline, covered chamfered slate, copper downspouts, tongue & groove soffit, punctuated by a charming 2nd floor dormer and framed with two stately chimneys. This personal and authentic house exudes understated class without pretense. The concrete/precast driveway leads to a shockingly large parking area and a three bay heated garage itself built of brick with slate roof and accoutrements. Aside from housing autos, the garage doubles as a giant man cave with bar, projection TV and nightclub lighting. Various terraces lead to multiple patios and a fully winterized art studio. All grounds irrigated and dotted with a dizzying array of landscape lights. And you can do whatever you want because the grounds are totally private. The main residence offers 5961 square feet of romantic living space to fall in love with, updated in a money-is-no-object restoration preserving and augmenting the home's most endearing features. Beam ceilings, built ins, oak paneling, leaded windows, etched glass, hand blown Murano glass fixtures, oodles of built-ins including two dining room curio cabinets, banquettes, finished-in-place white oak floors, wood marquetry, console tables, plaster crown mouldings, deep casings, the finest materials and fixtures imported from the far corners of the earth. See inclusions list. Unassailable mechanicals; radiant floors throughout, double zone, dual condenser A/C, HRV, 200A power, Romex cable. Copper plumbing--no dubious plastic tubing. Situated between High Park and funky Roncesvalles village. Subway mere steps away. Walk to High Park or the lakeside. Escape the ordinary and visit this ageless beauty in person. Click the multimedia/video link for more photos, floorplans, and other details. (id:50886)
International Realty Firm
18 Lavington Drive
Toronto, Ontario
Welcome to 18 Lavington Drive, a beautifully renovated 1.5-storey detached brick home in Etobicoke's Martin Grove Gardens community. Set on a 52 x 108 lot with a charming front porch and great curb appeal, this turnkey home showcases modern upgrades, a functional design, and a sought-after setting directly across from Martingrove Gardens Park. The main floor offers a foyer with coat closet, a bright living room with wide-plank floors, pot lights and a large window facing the park, a dining room with walkout to the backyard, and a renovated kitchen with quartz counters, backsplash, stainless steel appliances, pot lights, double sink & picture window overlooking the yard, plus an updated powder room and a versatile bedroom. Upstairs are two generous bedrooms with walk-in closets, office nooks and large windows, along with a 3-piece bath featuring a glass shower and modern finishes. The lower level includes a spacious recreation room with panelling, broadloom and track lighting, plus a combined laundry/storage area. The backyard is ideal for family living and entertaining, featuring an oversized deck, mature trees, large lawn, concrete patio, new fence (2023), shed and gas BBQ hookup. A carport and freshly repaved private driveway offer parking for three vehicles. Updates include new windows/doors (2025), stylish flooring with Aria vents, new baseboards, upgraded plumbing/electrical, a smart thermostat & more! Perfectly situated across from the revitalized Martingrove Gardens Park with playground, splash pad, tennis, pickleball and baseball areas. Close to local favourites like Montesanto Bakery and Martin Grove Fish & Chips, Westway Centre, Costco, West Deane Park, Weston Golf Club and top schools. Easy access to TTC, Highways 401 & 427 and Pearson Airport! With its modern updates and coveted park-side location, 18 Lavington Dr is move-in ready and offers exceptional value in a mature, family-friendly Etobicoke neighbourhood! OPEN HOUSE SAT Nov 1st 2-4PM!!! (id:50886)
RE/MAX Professionals Inc.
1358 Lobelia Crescent
Milton, Ontario
Welcome Home to 1358 Lobelia, Mattamy built detached home with Income Potential! Discover this stunning home featuring a sophisticated French Chateau elevation and a highly functional layout. Originally designed as a 4-bedroom home, it currently offers 3 generous bedrooms plus a sun-filled loft (easily convertible back to a fourth bedroom) and 3 bathrooms above grade. Step through the double-door entry into a grand foyer paved with premium porcelain tiles. The approximate 2,000 sq ft of above-grade luxury is defined by 9-foot ceilings and beautiful engineered hardwood floors on the Main Level. Custom wall paneling and upgraded light fixtures add a touch of timeless elegance throughout. The Great Room is an entertainer's dream, featuring a centered fireplace, large windows, and a convenient walkout leading to the private backyard. Inspire the chef in the Custom Kitchen, with Quartz countertops, a complementing backsplash, and upgraded built-in appliances. Upstairs, you'll find three spacious bedrooms and a loft space. The generous Primary Bedroom serves as a true retreat, featuring a large walk-in closet and a spa-like ensuite bath. For ultimate convenience, the laundry room is also located on the upper level. A separate entrance into the professionally finished basement offers a fully self-contained two-bedroom apartment. This space is perfect for an in-law suite, multi-generational living, or additional income. This is a meticulously maintained home offering both luxury living and financial flexibility. Don't miss the opportunity to make 1358 Lobelia yours! (id:50886)
RE/MAX Experts
7 Wallace Avenue
Toronto, Ontario
Welcome to "The Arcadian". A Renovated semi in Bloorcourt village close enough to all the things yet far away for the quiet. This 3 bedroom 2 bath home boasts a functional layout with a very cozy feel and a 130 ft deep lot. A few minutes walk to Bloor st to absorb all the shops, cafes, breweries, super wonder gallery, farmers market, restaurants, subway and all the fun jazz Toronto has to offer. When you're ready, a brisk walk home, prance around on your hardwood floors, go to your balcony put your feet up, drink a hot coffee and realize you have a massively long back yard. Big dilemma: Tomorrow, do I stay in my awesome home and get lost in my awesome backyard or do I go to Bloor street and do more awesome stuff?! Now more about your home: New roof, new Bosch fridge, Bosch gas stove, new front steps, hardwood floors, custom millwork, custom, shelving, new powder room, bay window in master and more come check it out! (id:50886)
Century 21 Regal Realty Inc.
3422 Post Road N
Oakville, Ontario
PRICED TO SELL!!!! 12 FT CEILINGS on main floor!! All BUILT IN JENN AIR APPLIANCES!!! FULLY FINISHED WALK UP 9" FT CEILING, LEGAL BASEMENT WITH SEPERATE ENTRANCE AND BIGGER WINDOWS!!! Absolutely Stunning Luxury Home | Approx. 3900 Sq Ft Including Finished Basement. This 4-year-new luxury home welcomes you with a 14-ft ceiling in the foyer and elegant chandeliers. Featuring 12-ft ceilings on the main floor, 9-ft ceilings on the second floor and basement, with coffered ceilings and pot lights throughout. The chefs kitchen offers high-end JennAir appliances: built-in oven/microwave, 48 built-in fridge, 6-burner cooktop with pot filler, Caesarstone countertops, pearl backsplash, expanded island, and a nice pantry. The open-concept layout includes a family room, and a combined living/dining area with electric fireplace and lots of natural light. A separate den with French doors offers a quiet space perfect as an office or main-floor bedroom. The builder-finished basement with separate entrance is ideal for entertaining or potential rental income. A loft upstairs can easily be converted into a 5th bedroom. Two bedrooms have private ensuites, while two share a Jack-and-Jill. The primary suite features tray ceilings, a spa-like ensuite with rain shower, body jets, and a large walk-in closet. All bathrooms are upgraded with frameless glass, rain/handheld showers, and stylish tile work. Other highlights: zebra blinds throughout (incl. basement), designer lighting, EV rough-in, high garage ceiling (suitable for car lift), upgraded A/C, 200 AMP panel, flood shut-off valve, and exterior pot lights. Prime location walk to schools and parks, and just minutes to shopping, top schools, highways, and hospital. A rare blend of luxury, function, and location this home is a must-see! (id:50886)
RE/MAX Real Estate Centre Inc.
Upper - 39 Mallard Crescent
Brampton, Ontario
3 Large Bedrooms, Two full washrooms, Three parking spaces - Four spaces can be made available, Newer Vinyl Flooring very clean and newly Renovated, Fully Painted Lovely Spaced Raised Bungalow! Upper Level Only, Oversized Living & Dining Area With Balcony, Walkout, Semi Ensuite Master, 2nd Br- Walkout To Yard! Close By Highway 410 & 407, steps to Bramalea road from backyard, Transit, Schools & All Amenities! Garage & Long Driveway, Separate Laundry. Fantastic Layout. Basement Leased Separately With a separate laundry (id:50886)
Century 21 Leading Edge Realty Inc.
86 Hostetler Road
New Hamburg, Ontario
Delightful Semi Detached home now for sale ! Located on a sought after street in the lovely town of New Hamburg, This home is truly move in ready. With many new features including, furnace(2023) Air conditioning (2024) Dishwasher (2025) Windows (2024) and flooring (2024) you can move in worry free and actually enjoy home ownership. The main floor is home to a good sized kitchen which walks out to a generous sized rear yard. The living/dining room is large and a great place for family gatherings. Upstairs you will find a great sized primary bedroom and of course 2 other bedrooms that are ample big enough. The finished basement is a great size, a great space to be used as you wish! (id:50886)
Peak Realty Ltd.
26 Arrowview Drive
Brampton, Ontario
Absolutely Gorgeous!!Welcome to this Beautiful Bright, Modern Townhome with a unique blend of comfort and style in the most desirable location of Brampton. House features Double Door Entry,3 Bedrooms + 3 washroom home W/9 Ft Ceilings. Modern kitchen, Spacious Living/Dining Room with Pot Lights and Linear Fireplace. Hardwood Floors on main with matching Oak Staircase. Primary Bedroom with 3pc ensuite & w/o to Balcony. Access to Garage from main floor. Steps From Parks, GO Station, Community Centre, And More! (id:50886)
RE/MAX Gold Realty Inc.
51 - 1575 South Parade Court
Mississauga, Ontario
A Must-See! Bright, spacious, and beautifully maintained freshly painted 3+1 bedroom corner townhouse that feels just like a semi-detached! Featuring a large kitchen with granite countertops, backsplash, breakfast bar, and breakfast area with walkout to a private wooden deck equipped with a gas line for BBQs. The open-concept main level is open concept and equipped with new potlights and the whole house is carpet free with combination of hardwood, laminate, and ceramic flooring. Conveniently located within walking distance to Erindale GO Station, making commuting a breeze. Its strategic location to Highways and close proximity to good schools make it a top choice. (id:50886)
Century 21 Property Zone Realty Inc.
434a Lee Avenue
Waterloo, Ontario
Excellent investment opportunity in a prime Waterloo location! This well-maintained 4+1 bedroom, 2-bath semi-detached home features a registered one-bedroom accessory apartment—ideal for multi-generational living or rental income potential. Included in this property is a full main-floor kitchen. The finished basement offers a separate entrance and a secondary kitchen. The self-contained lower level includes in-suite laundry and has passed fire safety inspections (2008 & 2014). Enjoy a fully fenced yard with shed and gazebo plus parking for three vehicles. Key updates: roof (2018, 50-yr shingles), furnace (2013), humidifier (2020), central air (2021), porch (2020), aluminum railings (2024), walkway (2024), fence (2021), and new fridge/washer (2021). Copper wiring with multiple ESA inspections completed. Close to Conestoga Mall, restaurants, trails, schools, and amenities. Near Bus Route 31 Columbia with quick highway access. Vacant and ready for immediate occupancy—an excellent turnkey addition to any investment portfolio! (id:50886)
Red And White Realty Inc.

