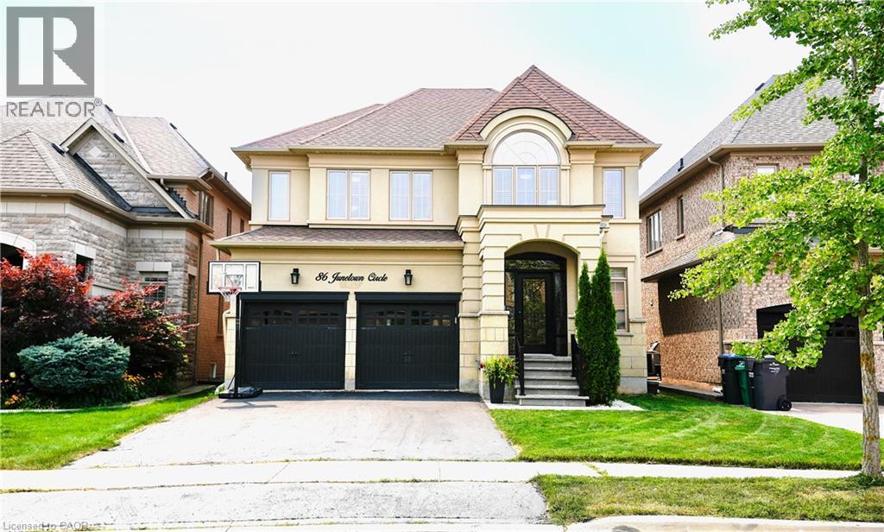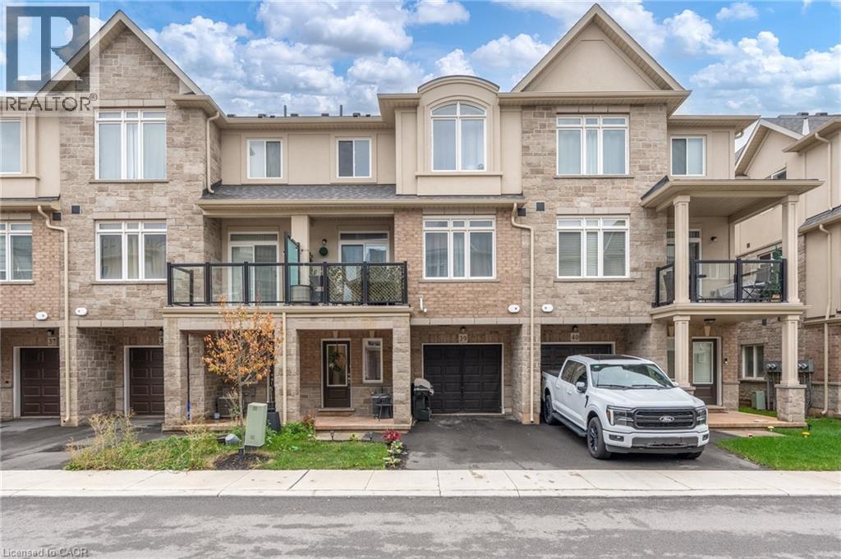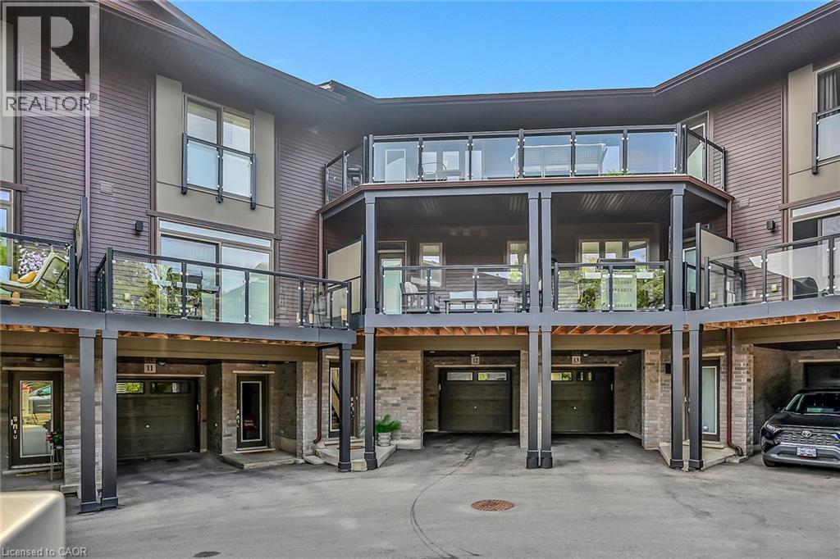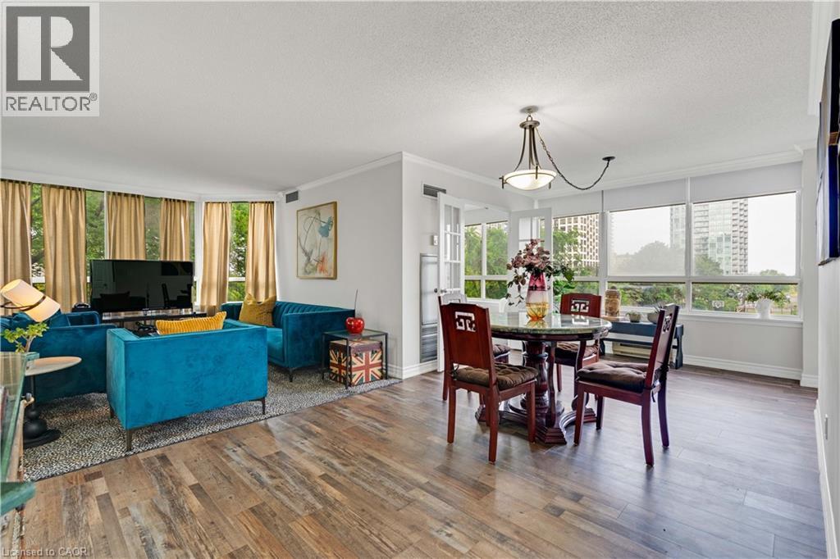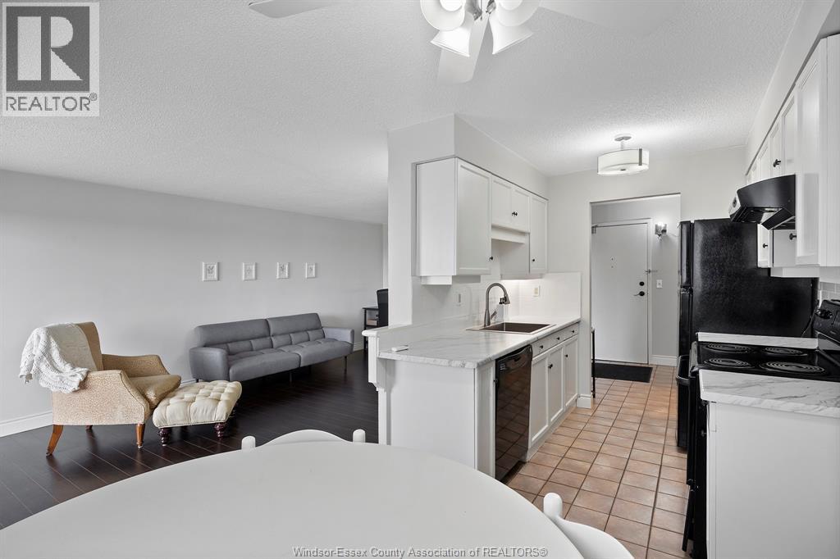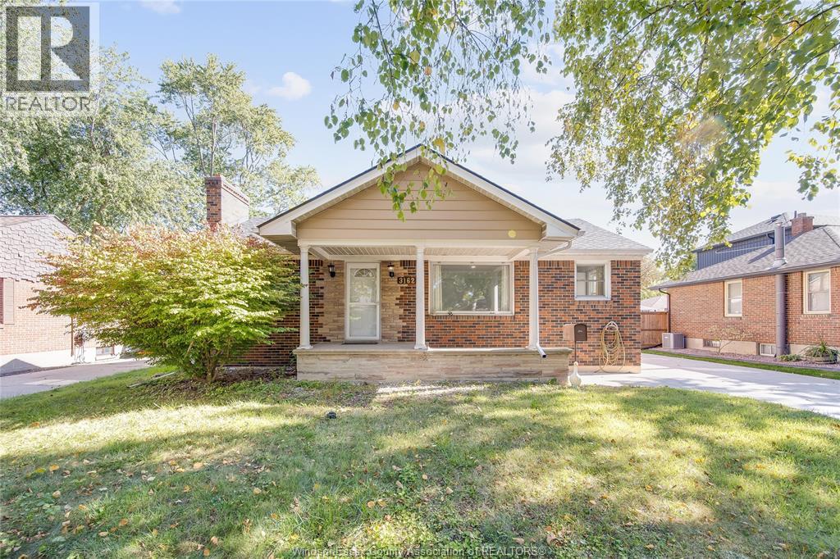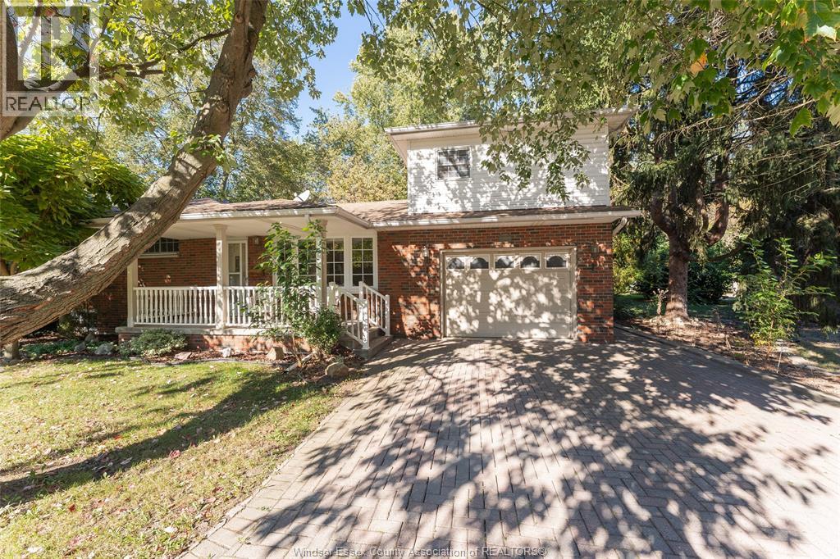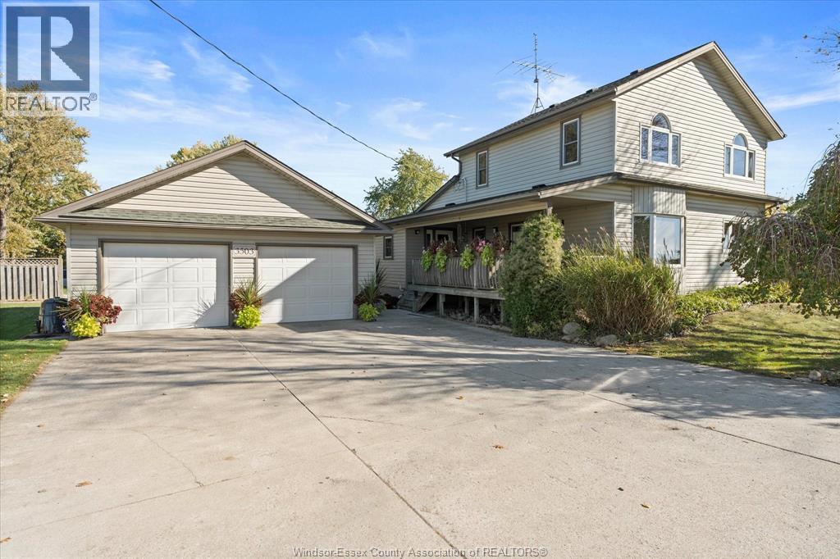86 Junetown Circle
Brampton, Ontario
One Of Credit Ridge’s Finest! Over 4,000 Sq Ft Of Luxury Living. Hardwood Throughout, No Carpet. Gourmet Kitchen W/Quartz Counters, New Backsplash, Center Island & S/S Appl. 4 Spacious Beds W/Built-In Closet Organizers, 3 Upg Baths. Fin Bsmt W/Office, Family Rm, Stone Wall, Fireplace, Games Area, Gym, 5th Bed & Bath. New Interlocked Porch, Oversized Deck W/Pergola, Pot Lights. Well-Maintained & Move-In Ready! (id:50886)
Homelife Miracle Realty Ltd.
40 Zinfandel Drive Unit# 39
Stoney Creek, Ontario
WHAT TO DO? Are YOU READY TO BUY? Or perhaps, YOU STILL NEED TO LEASE? Two potential pathways to live in the sought after FOOTHILLS OF WINONA. This 3 storey BACK TO BACK boasts many features to invite the perfect tenant or owner. Oak stairs lead you to each level & vinyl plank flooring can be found on “every floor” of this spacious 2 bedroom unit. Kitchen is done in all white cabinets, has an island with “breakfast bar”, upgraded stainless steel appliances, taller kitchen uppers, deep upper fridge, backsplash & pots & pans drawers. There is an upstairs laundry & can be YOURS in early to mid NOVEMBER! Close to SCHOOLS, STORES, ALL AMENITIES….book your Private Showing to get started!!! (id:50886)
Coldwell Banker Community Professionals
23 Echovalley Drive Unit# 12
Stoney Creek, Ontario
Bright, Spacious & Stylish Condo-Townhome in the Heart of Valley Park. Discover over 1,800 sq. ft. of beautifully maintained, low-maintenance living in one of Stoney Creek Mountain’s most desirable communities. This contemporary two-level condo-townhome offers modern finishes, functional design, and unbeatable convenience—perfect for families, professionals, and nature lovers alike. Enjoy a 1.5-car garage with direct entry into a versatile bonus room—ideal as a home office, gym, or hobby space—featuring a large window for plenty of natural light. Upstairs, the open-concept layout showcases engineered hardwood flooring, large sun-filled windows, and fresh paint throughout. The stylish kitchen features a new tiled backsplash, while the dining area is enhanced by a modern chandelier for an elegant touch. A brick accent wall in the primary bedroom adds warmth and character. Walk-out access from both the living room and primary suite leads to a spacious glass balcony, perfect for your morning coffee or evening unwind. Ample storage includes a full pantry, linen closet, under-stair storage, and generous bedroom closets. Just 3 km to Red Hill Valley Pkwy & Lincoln Alexander Pkwy. 5-min walk to Valley Park Rec Centre (library, rink, pool, pickleball). 10-min walk to Heritage Green Sports Park (dog park, splash pad, fields). 1 km to Felker’s Falls and nearby escarpment trails (Albion Falls, Devil’s Punchbowl). Steps to pharmacies, grocery stores, and everyday amenities Experience the perfect balance of comfort, convenience, and outdoor lifestyle—your next chapter starts here on Stoney Creek Mountain. (id:50886)
Royal LePage Burloak Real Estate Services
132 Prosperity Drive Unit# Lower
Kitchener, Ontario
ALL INCLUSIVE! Welcome to Lower 132 Prosperity Drive, located in the sought-after Laurentian Hills neighbourhood. This bright and freshly updated one-bedroom, one-bathroom basement unit offers a private entrance, shared backyard, and one parking space. Enjoy new flooring throughout and a beautifully remodeled bathroom. Conveniently situated close to shopping, highway access, local amenities, parks, and schools, this home has everything you need. Don’t miss out — book your showing today! (id:50886)
Real Broker Ontario Ltd.
3605 Kariya Drive Unit# 203
Mississauga, Ontario
Welcome to this beautiful sun-filled 2-bedroom + den, 2-bathroom corner suite offering 1,395 square feet of stylish living space. Boasting an airy open-concept layout with large windows throughout, this unit is designed to impress with both functionality and flair. The inviting living and dining areas are perfect for entertaining, featuring rich flooring, contemporary lighting, and panoramic views. The adjacent den/sunroom offers flexibility ideal for a home office, music studio, or relaxation nook, all framed by lush treetop vistas and urban skyline views. The modern white galley kitchen is outfitted with quartz countertops, a sleek backsplash, stainless steel appliances, ample cabinetry, and under-cabinet lighting creating a bright and efficient cooking space. A cozy breakfast area overlooks the tennis courts, adding a scenic touch to your morning routine. Retreat to the generous primary bedroom complete with large windows, a walk-in closet, and a spa-like ensuite. The second bedroom also features floor-to-ceiling windows and works perfectly as a guest room or secondary workspace. Additional highlights include in-suite laundry, updated bathrooms, 2 underground parking spots, and a storage locker. All-inclusive maintenance fees cover all utilities, high-speed internet, and cable. Enjoy resort-style amenities: 24-hour concierge, indoor pool, hot tubs, sauna, indoor/outdoor gyms, tennis and squash courts, theatre, party room, guest suites, and ample visitor parking. Ideally located across from beautiful Kariya Park and just minutes to Square One, transit, GO Station, schools, and major highways. Ideal location great for first-time home buyers, young families, downsizers, or anyone seeking space and convenience in the heart of Mississauga. This is a rare opportunity to own one of the most functional and spacious floorplans in a prime urban setting. (id:50886)
Exp Realty Of Canada Inc
143 St James Street S
Waterford, Ontario
One owner 2 storey home ready for a new family. Large living room complete with a gas fireplace and loads of room to relax. The dining room is large enough for family gatherings. The kitchen and entryway have ceramic tile for ease of maintenance. The dinette is a bonus and can be used daily or as overflow for larger families. The sunroom is to die for with large wrap-around windows and dual skylights and a beamed ceiling. A 2 pc. bathroom completes this floor. The upstairs includes a 4 pc. bathroom and 3 bedrooms all with closets. The basement has another 3 pc. bathroom, a family room with a fireplace, a large laundry room with room for a work desk. A storage room completes the basement. All rooms on main and upper floors are hardwood. Step outside from the sunroom to a professionally landscaped rear yard. The 22' X 21' stone patio with a 12' X 12' gazebo complete with stone accents, sets the mood for outdoor entertaining. A stone bar area, complete with built-in fridge unit is always popular. An 8.5' X 8.5' Grand River shed for your storage needs is also included. As is a 10' X 8' shed for even more storage. At the rear is a 16' X 22' shop joined by a doorway to the 15' X 22' garage complete with auto garage door opener. The rear of the property is serviced by a fire lane. Sit on the covered front porch complete with a pergola and watch the world go by. A single car garage with double paved driveway also. All this and on the Pumpkinfest & Christmas parade route can be yours. Stop and have a look. (id:50886)
RE/MAX Erie Shores Realty Inc. Brokerage
150 Park Unit# 613
Windsor, Ontario
This 2 bedroom 2 balcony condo in a beautiful clean building right downtown Windsor is close to the River for great walks and great views! Spacious and open concept. Lots of natural light! Updated flooring, kitchen, in suite storage room and a lovely west view of the City. You will be so impressed with the 24 hour building security, the pool, the gym, the patio terrace, the sauna and your own secure indoor parking spot. Every area is spotless. For U.S. travelers you're close to the Ambassador Bridge and Detroit/Windsor tunnel. Lots of trails and parks nearby. Great place for singles, investors or couples. (id:50886)
RE/MAX Preferred Realty Ltd. - 585
3162 Curry Avenue
Windsor, Ontario
Welcome to 3162 Curry Avenue, a beautifully maintained and move-in-ready residence nestled in one of Windsor’s most desirable neighborhoods. This versatile property offers 3+1 bedrooms, 2 full bathrooms, and 2 well-appointed kitchens, making it an ideal choice for families, multi-generational living, or investors seeking excellent rental potential. The main level features bright and spacious living and dining areas, a functional kitchen, and a sun-filled four-season sunroom designed for year-round enjoyment. The fully finished basement provides a self-contained living space complete with its own bedroom, full kitchen, and bathroom—perfect as an in-law suite or private rental unit, offering comfort and income opportunity in one. Families will appreciate proximity to top-rated schools including Glenwood PS, Vincent Massey SS, Bellewood PS, ÉÉ Louise-Charron, and ÉSC de Lamothe-Cadillac. Outdoor enthusiasts will enjoy the abundance of nearby parks such as Mark Park, Curry Park, and Central Park, all within walking distance, along with recreation facilities that include 4 playgrounds, a pool, 4 tennis courts, a basketball court, 5 ball diamonds, a sports field, a track, and a splash pad. Public transit is just steps away for effortless city travel, while Windsor Regional Hospital, fire services, and police facilities nearby provide peace of mind. Offering immediate possession and combining comfort, convenience, and investment opportunity, this property is a truly rare find. (id:50886)
RE/MAX Care Realty
1005 Bouffard
Lasalle, Ontario
LOVELY 4-LEVEL SIDESPLIT IN LASALLE! FEATURES 4 BDRMS, 3 BATHS, LIVING RM, ANTIQUE WHITE KITCHEN W EATING AREA, MASTER BDRM RETREAT W/ENSUITE & WALK IN CLOSET, FAMILY RM W/GAS FP, LOTS OF STORAGE, LAUNDRY & UTILITY. NESTLED ON A TREED LOT COMPLETE W/COVERED FRONT PORCH, 1.5 CAR GARAGE, INGROUND POOL & SHED. VINYL WINDOWS (APPROX 5 YRS), FURNACE (APPROX 5 YRS), AC (APPROX 2016, ROOF (APPROX 2008). (id:50886)
RE/MAX Preferred Realty Ltd. - 585
201 Concession 3 Unit# 17
Harrow, Ontario
Move-in ready townhouse condo offering comfort and convenience! This well-maintained home features a carport, new furnace and A/C, and comes complete with all appliances. The bright interior includes 2 bedrooms (with the potential for a 3rd), 2 bathrooms, and a spacious basement family room. Enjoy the warmth of a cozy gas fireplace, freshly painted rooms, and easy-care living throughout. Outside, you’ll find a cement patio and a field directly behind the property — perfect for relaxing or entertaining. A great option for anyone seeking low-maintenance living in a welcoming community. Close to town, beaches and great dining! Great place for singles, investors or couples. (id:50886)
RE/MAX Preferred Realty Ltd. - 585
3503 Concession Rd 3 North
Amherstburg, Ontario
WELCOME TO THIS BEAUTIFULLY LANDSCAPED 2 STOREY HOME IN AMHERSTBURG. THIS 4 BEDROOM AND 2 FULL BATH HOUSE SITS ON A GENEROUS SIZED CORNER LOT. ENJOY SLOWER LIVING IN THE COUNTY WHILE STILL BEING CLOSE TO ALL THE AMENITIES LIVING IN TOWN WOULD BRING. RIGHT AWAY YOUR EYES WILL BE DRAWN TO THE LUSH GARDENS AND LANDSCAPING SURROUNDING THE HOUSE WITH A COVERED PORCH AND BACK PATIO TO ENJOY THEM. WALK INTO A MAIN FLOOR WITH A MASSIVE KITCHEN THAT OPENS UP TO A LIVING ROOM WITH BEAUTIFUL HARDWOOD FLOORS. THE 2.5 CAR HEATED DETACHED GARAGE WITH 3 DOORS IS PERFECT FOR YOUR TOYS AND/OR A SHOP. UPDATES INCLUDE (APPROX): WATERPROOFING (2018), A/C & FURNACE (2018), BATHROOM UPDATED (2025), SEPTIC TANK CLEANED OUT (2025), DRIVEWAY (2008), DRAINAGE (2020), AND MAIN BATHROOM HAVING A JACUZZI AND HEATED FLOORS. (id:50886)
Royal LePage Binder Real Estate
769 Brant
Windsor, Ontario
Investor/Flipper Opportunity! Zoned RD2.2. Welcome to 769 Brant Street, located in a revitalizing area of Windsor — just minutes from the beautiful Riverfront, Casino, nightlife, shops, and some of the city's best restaurants. This property is being sold as-is, offering a fantastic chance to bring your vision to life. Much of the building material needed to complete the renovation is included, giving you a head start on your next project. The home features two bedrooms with the potential for a third, a spacious 4-piece bathroom, an eat-in kitchen, and a large living room. You'll also find a full-height basement with plenty of potential for finishing and added living space. Outside, enjoy the convenience of a 1.5-car garage with alley access. Whether you're an experienced investor or looking for your first flip, this property has strong upside in a growing neighborhood full of opportunities. Don't miss this opportunity! (id:50886)
Jump Realty Inc.

