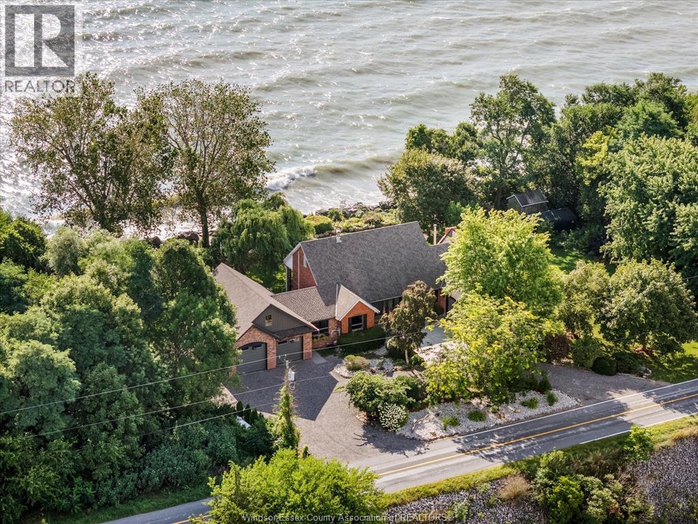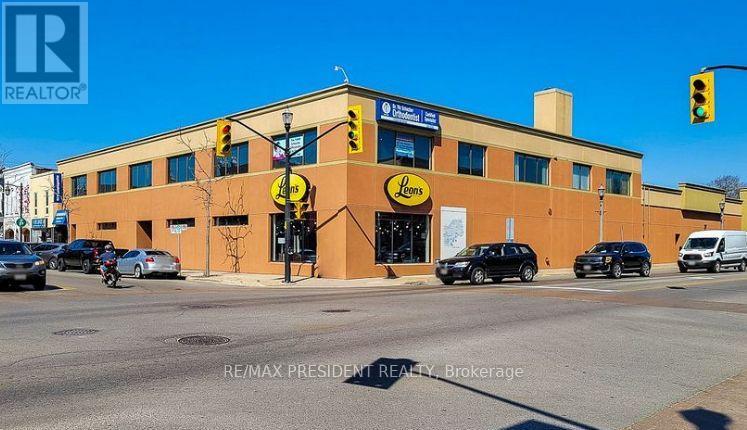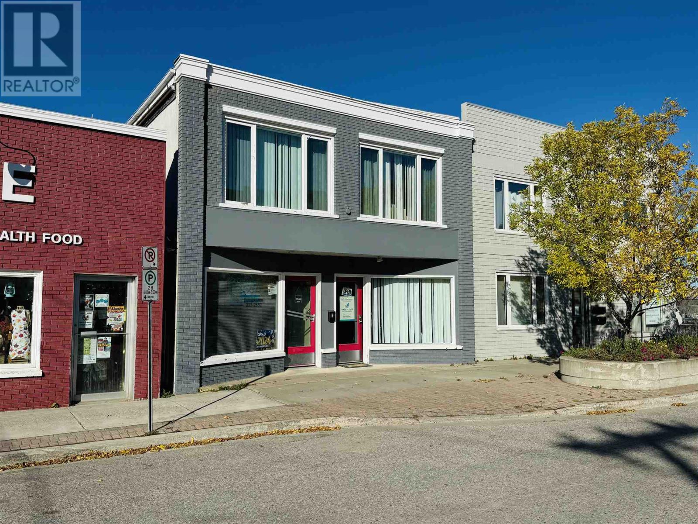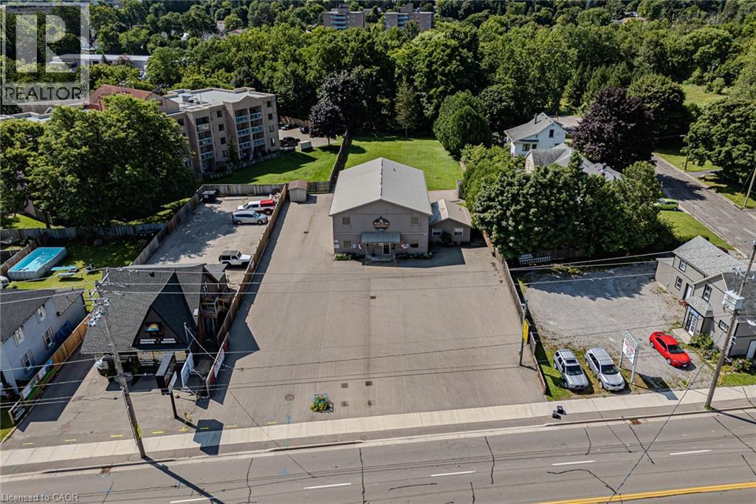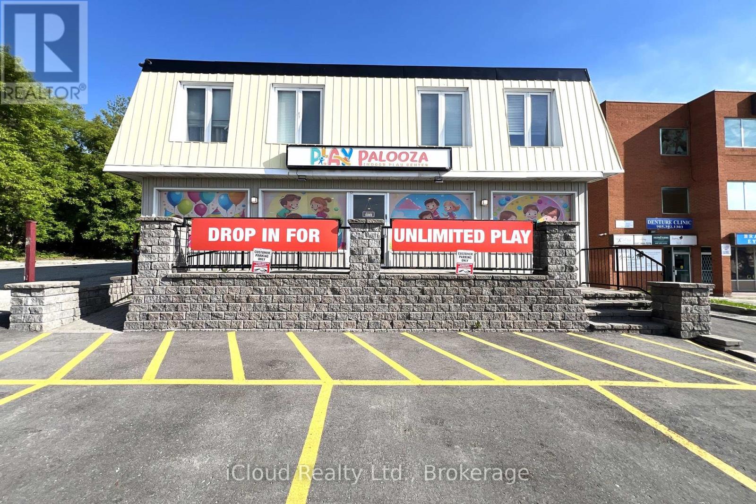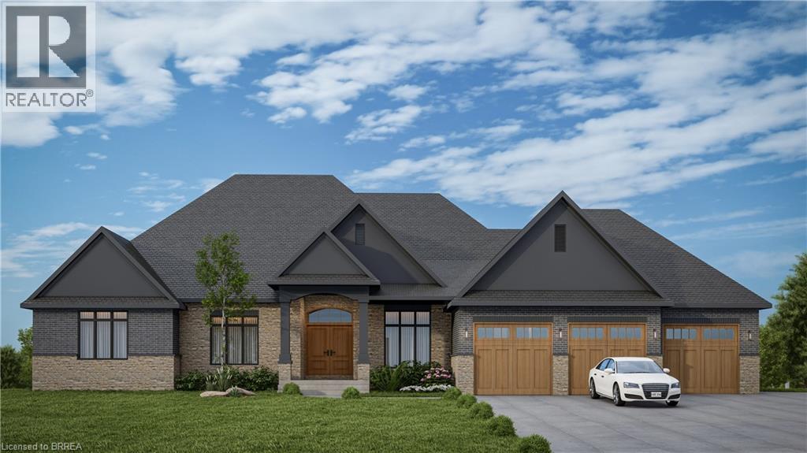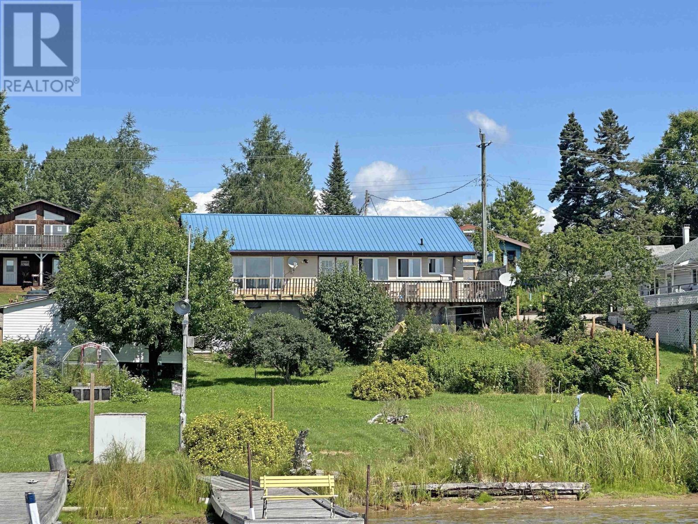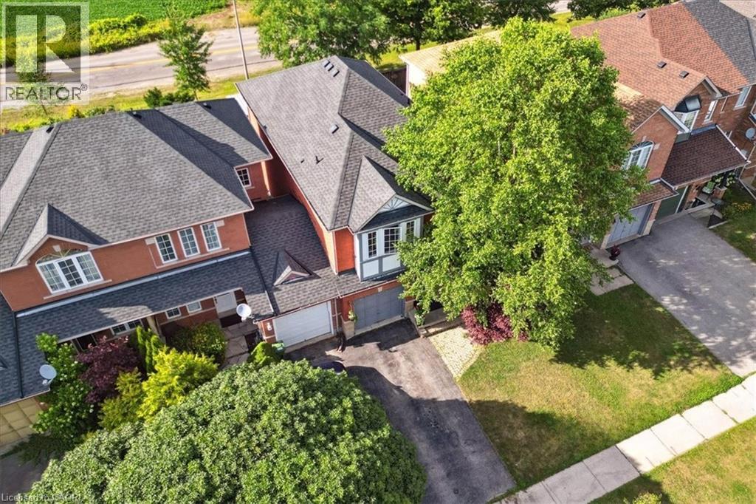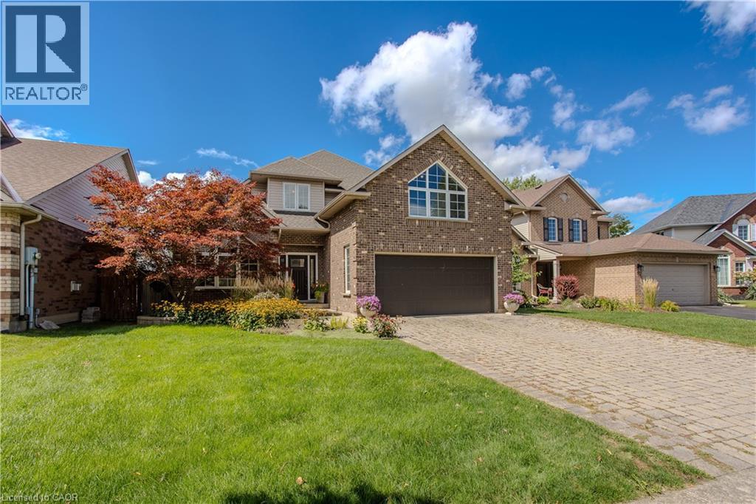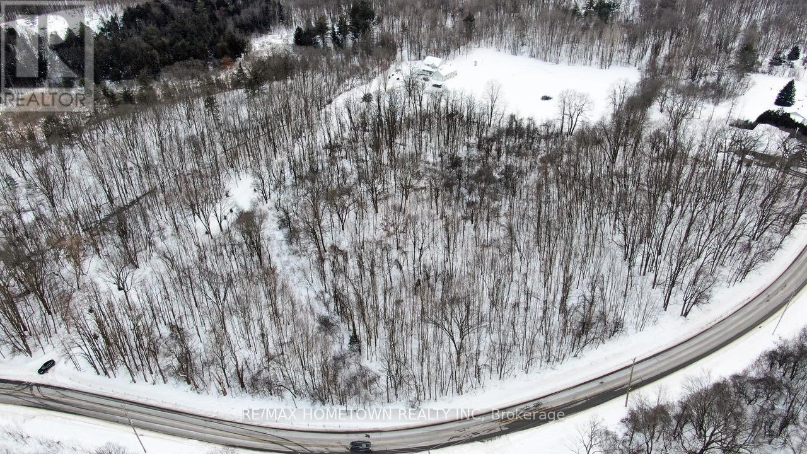266 East Beach Rd
Leamington, Ontario
266 East Beach Rd—arguably one of the most unique and inviting lakefront homes in Leamington, emulating the vibe of Pelee Island. Tucked away on nearly 1 acre of pristine shoreline along the East Shore, this property feels like your own private retreat. Surrounded by nature with no neighbours to the north for over 0.4 kilometers - serenity, seclusion, and soul-soothing views define the experience here. Full of rustic charm, yet modern finishes, this 1.5-storey full brick home offers a thoughtful layout with soaring 13’ ceilings in the main living area, 3 (could be 4) bedrooms, and 2.5 bathrooms. Reclaimed brick from Detroit, stained glass accents, solid oak doors, wood burning fireplace w/ large oak mantle all add warmth & character throughout. Smart home upgrades—including high-end Andersen windows, a 360° 4K infrared security system, smart lighting, and fibre-optic internet—blend old-world beauty with modern convenience. A stunning addition includes an expansive attached garage/workshop with loft space, 10’ + 8’ garage doors, heated floors, its own electrical panel, and a loft. The original garage is currently set up as a home gym with flexible storage or parking use. Other highlights: granite countertops, new custom oak bar, main-floor laundry, and a full alarm system. A whole-home HVAC dehumidifier keeps the air fresh year-round, and the roof is a 3-layer 50-year asphalt shingle (2010 main house, 2018 addition). As a bonus, there is a bunkie that offers income potential or guest accommodations, complete with its own deck, BBQ, private outdoor shower, kitchenette, lofted queen bed, and breathtaking lake views. The shoreline is fortified with a high break wall and massive boulders. 10 min to Point Pelee National Park, 12 min to Leamington Marina & Seacliff Park. If you’ve been searching for a home that feels like a hidden paradise with equal parts peaceful getaway and functional forever home—this is the one. (id:50886)
Jump Realty Inc.
24 Norfolk Street N
Norfolk, Ontario
Professional 5,600 Sq. Ft. Office Space for Lease Ideal for Medical, Legal, Real Estate, and Accounting Firms Now available: a premium 5,600 square foot office space for lease, strategically located on the second floor of a high-traffic commercial building. Positioned directly above a well-known anchor tenant, this professional office space offers excellent visibility, branding opportunities, and steady foot traffic ideal for businesses seeking a strong presence in a thriving area. This versatile and expansive unit is well-suited for a wide range of professional uses, including: Medical and healthcare practices (family physicians, specialists, physiotherapy, etc.) Law offices and legal services Real estate brokerages and mortgage firms Accounting and financial advisory services Consulting firms and administrative offices Located adjacent to a well-established orthodontic clinic, the space provides a strategic advantage for medical professionals looking to benefit from cross-referrals and patient flow. The open, customizable layout allows you to design the space to meet the operational needs of your business, whether you require multiple private offices, exam rooms, open workstations, or client meeting areas. Key Features:5,600 sq. ft. of professional office space Located on the second floor with elevator access High-traffic location with excellent signage visibility Flexible floor plan customizable to your business needs Ideal for medical, legal, accounting, and real estate professionals Close proximity to a successful orthodontic practice Ample on-site parking for staff and clients This is a rare opportunity to lease a large, professional office in a well-established commercial corridor. Perfect for businesses seeking to expand their footprint in a prime location with a strong surrounding tenant mix. (id:50886)
RE/MAX President Realty
6 & 8 Earl Ave
Dryden, Ontario
Fully Leased Downtown Mixed-Use Building w/ Retail & 2-Bed Rooftop Apartment Discover a prime investment in the heart of Downtown Dryden on Earl Avenue, conveniently situated near a variety of amenities, including retail shops, banks, and office buildings. This versatile property spans approximately 2,000 square feet and features a well-designed main level, divided into two thriving retail units: a hair salon (600 sq. ft.) and a dog grooming business (400 sq. ft.), both sharing a 2-piece bathroom. On the second level, enjoy a spacious, contemporary 2-bedroom apartment that boasts rooftop access, complete with a private patio and sunroom—perfect for relaxing or entertaining. The unfinished basement houses essential mechanical components while also offering potential for additional revenue. With separate keyed access, this space can be utilized for tenant storage or rented out to generate extra income. Don’t miss this incredible opportunity to invest in a dynamic commercial property that combines business potential with residential appeal! **Commercial financing may be required for purchase of this property (id:50886)
Sunset Country Realty Inc.
316 Queensway W
Simcoe, Ontario
Prime business location situated on a high traffic street ready for its new owner. Property sits on .8 acres and has a frontage of 97feet. This stand alone quality built building totals 5200 sq ft of space offering a variety of professional needs. Featuring two HVAC systems, wheelchair accessibility, generator, and a large paved parking lot. Having its own separate entrance, the upstairs has fire separation from the main floor along with rough in plumbing for a kitchen and bath. A security system completes this property. Zoning allows for numerous uses for flexible business operations. The property is also available for lease (mls#40763980). (id:50886)
Royal LePage Trius Realty Brokerage
105 Holland Street E
Bradford West Gwillimbury, Ontario
Business Opportunity in Prime Location In Downtown Core: Play Palooza, Bradford's First indoor playground for kids 0-7. Profitable, community-driven, and poised for expansion. Use Drop in for Kids play, book a party, or join epic camps. Ideal for hands-on owner-operators with childcare or youth program experience. This unlicensed turnkey operation has been profitable since its opening & growing day by day. Trusted by families, with potential for growth through new locations or revenue streams. Profitable Business with Positive Cash Flow !!! (id:50886)
Icloud Realty Ltd.
Part 1 Rainham Road
Haldimand, Ontario
ATTENTION - Developers, Contractors & Builders - 9.1 acre parcel of land in process of being approved by Haldimand County for a "Plan of Subdivision - located on western outskirts of Selkirk - 45/55 mins to Hamilton, Brantford & 403 - 90/120 mins to London & GTA - one Concession N from Lake Erie. Offers a relatively flat terrain slated to incorporate between 14-17 residential building lots(depending on amount County approves) w/entry from Rainham Road. Rare attractively priced Developmental Property! (id:50886)
RE/MAX Escarpment Realty Inc.
24 Bowen Place
Oakland, Ontario
TO BE BUILT ESTATE BUNGALOW! This immaculate bungalow is to be situated on a large 3/4 acre flat lot in the beautiful village of Oakland. With over 2500 square feet this home boasts 3 large bedrooms and 2-1/2 bathrooms. The open concept entertaining area boasts cathedral ceilings and is sure to wow with engineered hardwood throughout as well as a beautiful gas fireplace completed with culture stone. Other features include an oak staircase with oak handrail and wrought-iron spindles, high-end cabinetry with quartz countertops, large covered back deck as well as an oversized garage for the people with larger vehicles (or just wanting extra storage space). Other lots and plans available as well as customization of plans. Salesperson is related to Seller. (id:50886)
Royal LePage Action Realty
213 & 215 Main St
Rossport, Ontario
Discover lakeside living in this spacious 2-bedroom, 2-bath bungalow on a 100 ft lot on the shores of Lake Superior in scenic Rossport, Ontario, a charming historic village on the Lake Superior Circle Tour, known for its sheltered harbor, island views, and welcoming community. This open-concept home features a bright living room and kitchen with loads of windows overlooking the lake, main floor laundry, walk-out basement, detached garage, greenhouse, carport, and ample storage. The beautifully landscaped front yard is filled with flowering trees and shrubs, while the lakeside offers two docks, a sand beach, and a private dockside sitting area to soak in the views. Perfectly located across from the beloved Serendipity Café, this is a rare chance to own a slice of Rossport paradise. Visit www.century21superior.com for more info & pics. (id:50886)
Century 21 Superior Realty Inc.
70 Moore Crescent
Ancaster, Ontario
This beautifully built 3+1-bedroom, 2.5-bathroom freehold end unit provides exceptional value with nothing to do but move in and enjoy. Located in a mature, quiet neighbourhood, this home is inviting from first glance. As you enter the welcoming foyer, you are greeted with an open-concept main floor. The living, dining, and family spaces feature rich hardwood flooring and flow into the classic and well-maintained kitchen. The living room also features a gorgeous gas fireplace. The cozy eat-in kitchen includes sliding doors that lead to a sunny backyard which features a large deck, gazebo, fireplace, and thoughtful gardens. The main level is completed with main-floor laundry and a 2-piece bathroom. A stunning staircase leads you to the second floor which includes three (3) generously sized bedrooms which boast tons of natural light and ample closet space, and a 4-piece bathroom. The impressive primary suite boasts a luxurious 5-piece ensuite including a large soaker tub and standalone shower, and a spacious walk-in closet. The lower level features a massive rec room with a custom built-in wall unit, easy-care Berber carpet, and a bonus room that can serve as a bedroom, office, or playroom—whatever suits your needs. You'll also be pleasantly surprised by the ample storage space throughout the home. Conveniently located near the intersection of Shaver Rd. and Jerseyville Rd., this home is 2-minutes from Walmart and several amenities. Close to schools, recreation centres, shopping, and offering easy access to the highway and the Lincoln Alexander Parkway. (id:50886)
Royal LePage State Realty Inc.
61 Kael
Harrow, Ontario
Beautiful open acreage beside private wooded area. Build your dream home or great opportunity for developer! Ask l/s about opportunity to also purchase the woodland area. Property not serviced but available at lot line (Erie St.). Walking distance to all major amenities in the quiet town of Harrow, including shopping, schools, parks, arena, church, etc. Less than a 10 minute drive to wineries and booming Colchester Harbour. Many possibilities. (id:50886)
The Dan Gemus Real Estate Team Ltd.
56 Farris Avenue
St. Catharines, Ontario
Welcome to this warm and inviting family home, perfectly situated in a highly desirable community close to schools, parks, transit, and every amenity your family needs. From the moment you arrive, the beautiful curb appeal sets the tone, with perennial gardens, an interlock driveway, and a double garage with inside entry. Step inside to discover a thoughtfully designed open-concept layout, filled with natural light, soaring ceilings, and elegant finishes throughout. The main level boasts hardwood flooring, California shutters, and a seamless flow from the living room—complete with vaulted ceilings and oversized windows—into the dining and kitchen areas. The expansive eat-in kitchen is a chef’s dream, featuring granite countertops, a quartz backsplash, peninsula seating, stainless steel appliances, and a walkout to your private backyard oasis. A welcoming family room with a tray ceiling, crown moulding, and cozy gas fireplace adds the perfect gathering space. Main floor laundry, mudroom, and a full bathroom complete this level. Upstairs, the expansive primary suite offers hardwood flooring, a walk-in closet, and a spa-like ensuite with a jetted tub, walk-in shower, and porcelain countertops. Three additional spacious bedrooms—including one with its own walk-in closet—share a stylish main bath with double vanity and glass shower. The fully finished lower level with a separate entrance extends your living space, offering a large rec room, an additional bedroom, and a modern bathroom—ideal for growing families or multi-generational living. Outside, the fully fenced backyard was made for entertaining, with an in-ground pool, interlock patio, pergola seating area, BBQ gas hookup, and storage shed. A true retreat for both everyday living and hosting family and friends. This home blends comfort, function, and style in a family-friendly neighbourhood—ready to welcome its next chapter. (id:50886)
Royal LePage Burloak Real Estate Services
0 Old Red Road
Brockville, Ontario
Build Your Dream Home on This Expansive 7-Acre Lot Near Brockville. Discover the perfect blend of country living and city convenience with this incredible property! Situated just on the edge of the City of Brockville, this nearly 7-acre lot offers the space, privacy, and flexibility youve been searching for. Key HighlightsExpansive Lot: Almost 7 acres to design and build your dream home.Versatile Use: Plenty of room for outbuildings such as a garage, workshop, or storage shed ideal for hobbies, equipment, or future projects. Country Tranquility: Enjoy peace and quiet while surrounded by nature.City Convenience: Just a short drive to Brockvilles shopping, schools, healthcare, and amenities.Additional Details-Buyers must request permission before walking the property.All visits are at the Buyers own risk.This is your opportunity to secure a prime location and start building the lifestyle you,ve always envisioned. Dont wait start planning your dream home today! (id:50886)
RE/MAX Hometown Realty Inc

