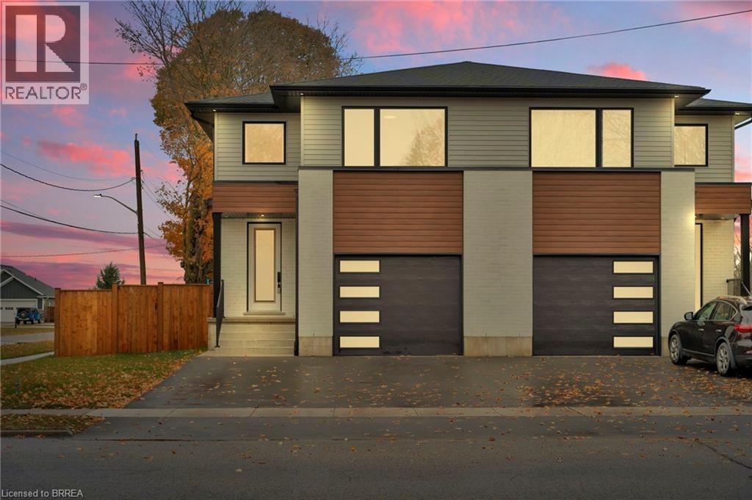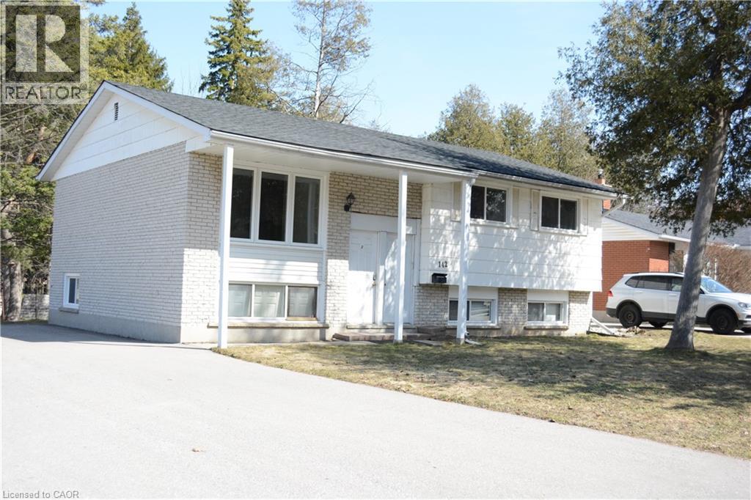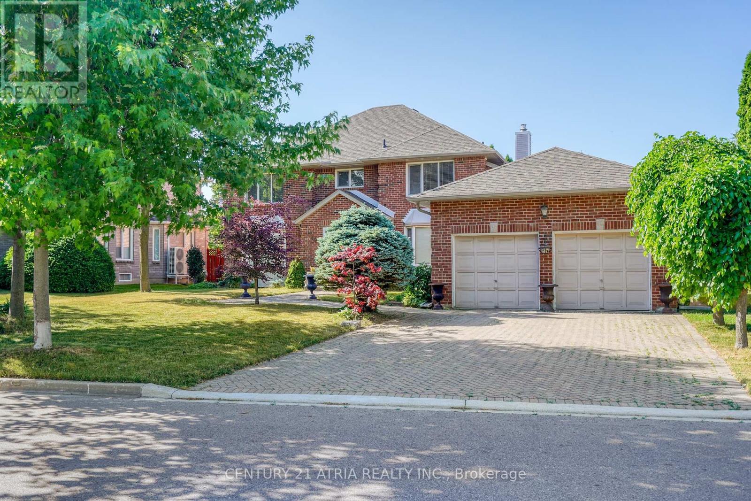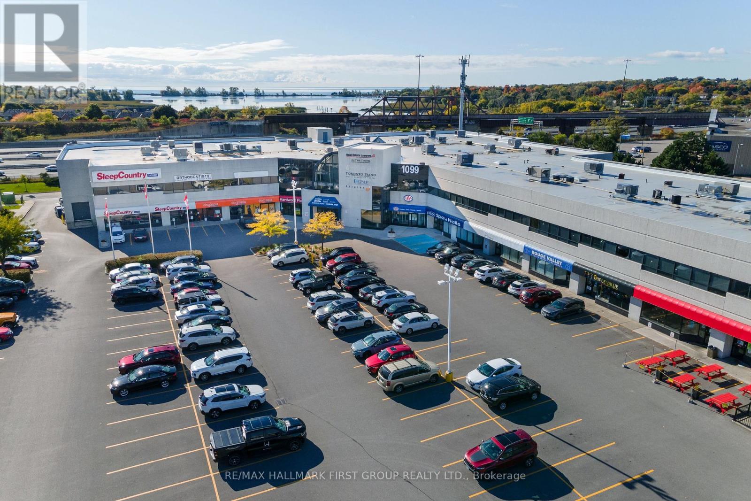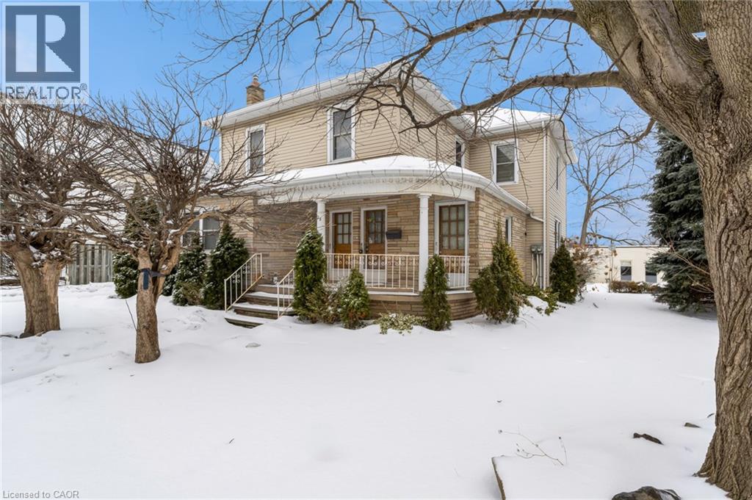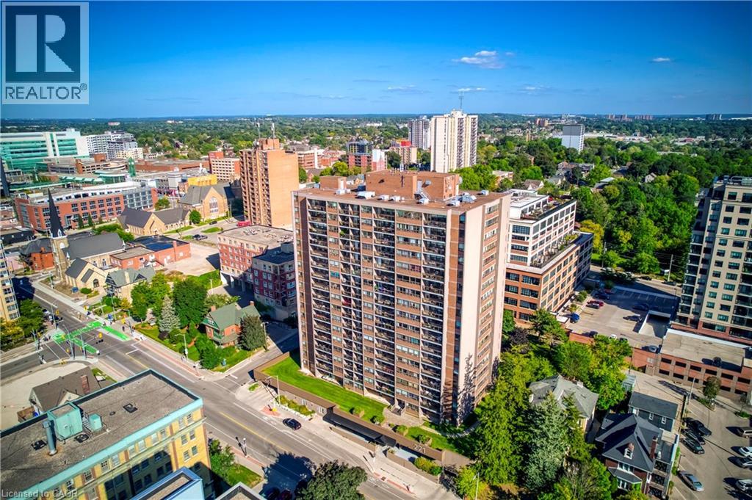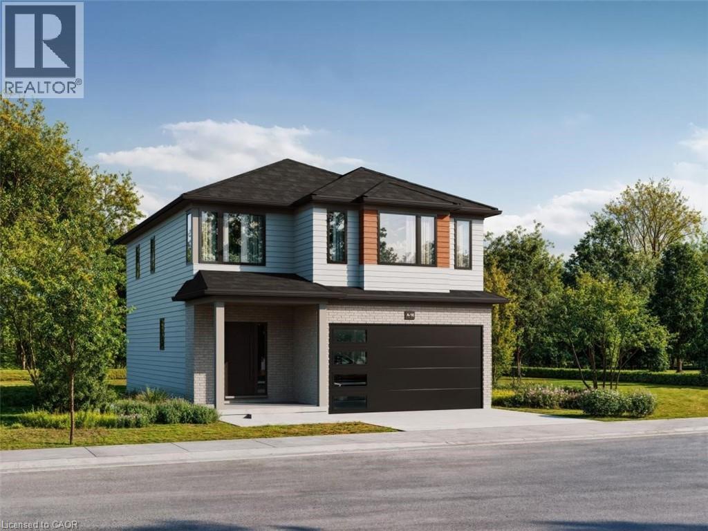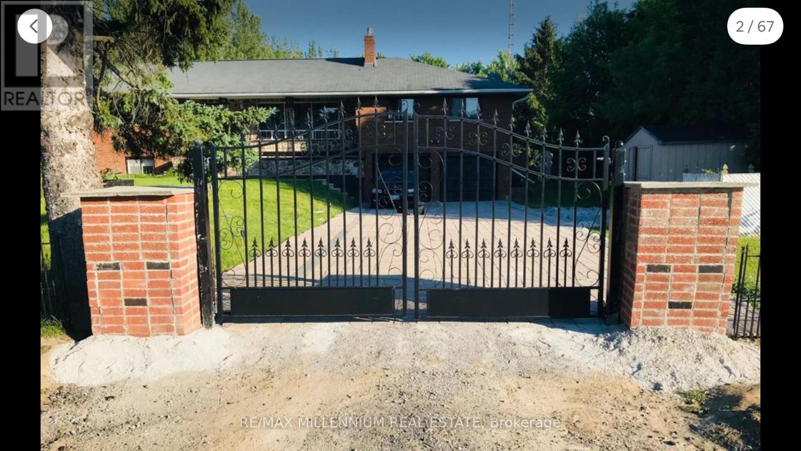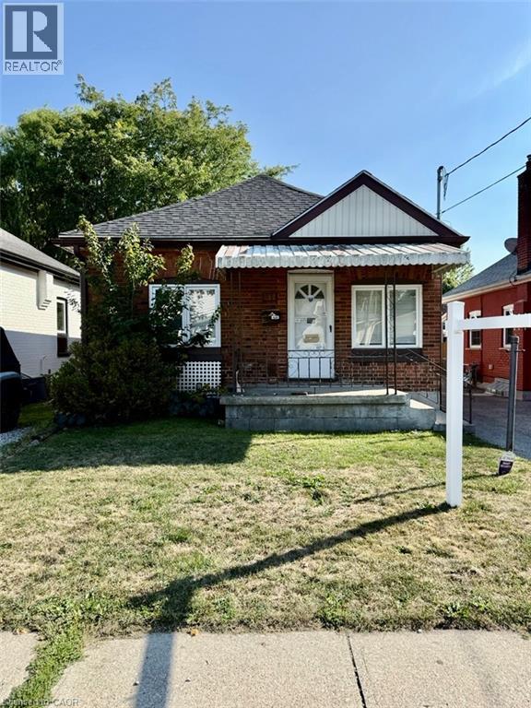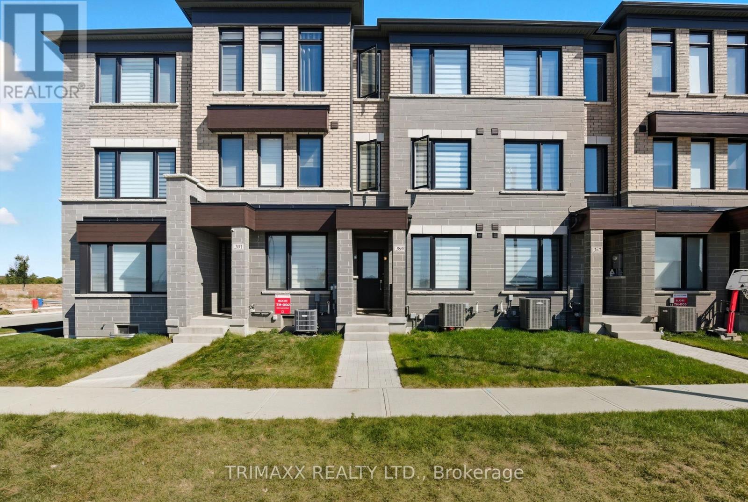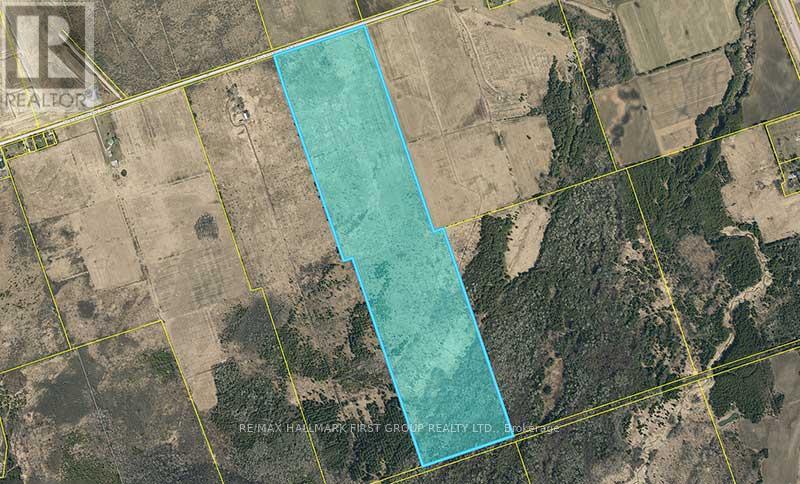56282 Heritage Line
Straffordville, Ontario
Welcome to 56282 Heritage Line—a striking semi-detached home in Straffordville, designed with a California-inspired aesthetic that offers incredible flexibility. This unique property can be easily adapted into two separate units, featuring upper and lower levels with independent entrances and dedicated hydro panels. Sleek black-trimmed windows and a full-length glass door open into a stylish foyer that sets the tone for modern sophistication. Inside, the main living areas boast durable vinyl plank flooring, creating a seamless flow in the open-concept layout. The family room connects effortlessly to the dining space and chic kitchen, which showcases floor-to-ceiling white cabinetry, quartz countertops, a tasteful grey subway-tile backsplash, and a spacious island with pendant lighting perfect for breakfast bar seating. The kitchen also opens onto a raised deck, an ideal spot for outdoor gatherings and relaxation. The upper level offers three generously sized bedrooms with plush, luxurious carpeting, a 4-piece bathroom, and a convenient laundry room. The primary bedroom serves as a true retreat, featuring a large window, a walk-in closet, and ensuite bathroom. Additionally, the unfinished basement presents an exciting opportunity to create a fully separate living space its own entrance and already separated hydro panels Outside, enjoy a raised deck overlooking a spacious, fully fenced yard—a blank slate for your landscaping ideas. Explore the endless possibilities this versatile property offers! (id:50886)
Real Broker Ontario Ltd
142 Longwood Drive Unit# Unit 1
Waterloo, Ontario
three bedroom upper unit in a detached house in desirable quiet neighborhood, totally new renovation. Close to all amenities. steps from bus 9 route to universities. spacious and bright layout with more than 1000 square feet. two parking included. huge backyard for your relaxation .affordable rent to make it a nice home. don't miss this one.it is for upper unit only. basement unit will be rented to another family. utility will be shared. (id:50886)
Green City Realty Inc.
49 Kerrigan Crescent
Markham, Ontario
Welcome to 49 Kerrigan Crescent, a spacious detached home in one of Markhams most coveted neighbourhoods. With 3,299 square feet above-grade living space (as per MPAC), 4 generously sized bedrooms, 3 bathrooms, a double garage, and a driveway that fits 4 additional cars, this property offers the space and layout to become something truly special. For families, this is a rare opportunity to plant roots in a community known for its top-ranked schools, family-friendly parks, vibrant dining, and easy access to Highways 404 and 407. For renovators and flippers, a golden opportunity - solid bones, a premium lot, and a location that commands attention. Whether you're dreaming of a forever home to make your own, or envisioning a high-return transformation in a high-demand market, 49 Kerrigan Crescent offers both charm and incredible upside. Come see it before it's gone! (id:50886)
Century 21 Atria Realty Inc.
223 - 1099 Kingston Road
Pickering, Ontario
Nicely Finished 2nd Floor Suite In A Newly Renovated Professional Office Building | Very Close To All Amenities | Minutes To Highway 401 And Pickering Go | Ample Surface Parking | DRT Pulse Bus Stops In Front Of Building And Connects To Go Train And Pickering Town Centre | On-Site Property Management | On-Site Amenities Include: 5 Restaurants, Nail Salon, Yoga, Medical And Pharmacy. Just Minutes To Amenities Including Tim Horton's, Starbucks, Goodlife Fitness, Loblaw's, Shopper's Drug Mart, Gas Stations, All Major Banks, And A Large Selection Of Fast Food & Sit Down Restaurants | Elevator Access. (id:50886)
RE/MAX Hallmark First Group Realty Ltd.
23 Elm Street Unit# Upper
Grimsby, Ontario
This charming, 3-bedroom,1-bathroom home offers classic character and over 1,000 square feet of living space! Located in the heart of Grimsby this home provides a warm and welcoming atmosphere. Walking distance to the downtown stores and easy access to schools, amenities and the QEW this is a great property for commuters or locals. (id:50886)
RE/MAX Escarpment Realty Inc.
46 Second Street
Oakville, Ontario
Discover an extraordinary custom built residence in prestigious Old Oakville, where architectural excellence meets modern luxury just steps from the lake.This 2024 Net Zero Ready masterpiece represents a distinguished collaboration between renowned industry leaders Chatsworth Fine Homes,architect John Willmott,and designer Jane Lockhart.The impressive foyer welcomes you with sophisticated elegance, flowing into a formal dining room adorned w/ dual chandeliers,herringbone white oak floors,and exquisite wall treatments.Panel moldings throughout create timeless continuity.The gourmet kitchen showcases premium Miele & SubZero appliances.This culinary centerpiece seamlessly connects to the Great Room,where a sleek linear f/p anchors custom built-ins and expansive windows extending to outdoor entertaining spaces.A servery,custom mudroom with exterior access,and private main floor office enhance functionality.Upstairs,the luxurious primary suite provides a serene sanctuary featuring a spa-inspired ensuite w/ freestanding tub,oversized shower,double vanity,makeup area & walk-in closet complete with island.Secondary bedrooms offer private ensuites & generous walk-in closets.All bathrooms include heated floors & curbless showers.A super functional laundry room is also on this level.The lower level transforms into an entertainment haven with spacious rec room, custom bar and kitchenette,bedrm, gym,3 & 2 pc bath,theatre room, and storage. Convenient walk-up access to the backyard.The outdoor oasis features a covered heated lounge,inground pool w/ waterfall,hot tub,and professional landscaping.Extra features incl heated driveway,west-facing yard capturing afternoon sun,partial lake views,radiant in-floor heating & Crestron home automation deliver unparalleled comfort and efficiency,R/I Tesla Supercharger & Generator.Tarion warranty.This remarkable residence epitomizes architectural distinction and refined living.LUXURY CERTIFIED. (id:50886)
RE/MAX Escarpment Realty Inc.
221 Queen Street S Unit# 1709
Kitchener, Ontario
If you want to be close enough to all of Kitchener's festivals and fun but with the right amount of distance for community and comfort, then 221 Queen St South is for you. This beautifully renovated one bedroom one bathroom unit features large windows throughout, bringing in the natural light, while the sizeable balcony is ideal for entertaining, planting flowers, or unwinding. The kitchen is complete with new countertops and stainless steel appliances. The property has fantastic amenities, including an outdoor swimming pool, sauna, 24/7 gym, and a BBQ and picnic courtyard surrounded by landscaped grounds. Additional conveniences include bike storage, plenty of visitor parking, an on-site convenience store, and an on-site hair salon. Feel safe and secure with security cameras, controlled entry and on site property management. What's unique: the proximity to Victoria Park is amazing for residents who want to enjoy the city's outdoor festivals or the live bands that perform at City Hall! Enjoy being within walking distance to restaurants, bars, shops, and more. Rent includes heat and water, with only hydro as an extra expense. The unit comes with a locker. Underground parking possible. As a limited-time bonus, all new leases signed will receive one month FREE rent, as well as a $200 credit on a laundry card! Don't miss this exceptional rental opportunity. Please note that photos are of a matching unit due to the Tenant. (id:50886)
Chestnut Park Realty Southwestern Ontario Ltd.
14 Pine Warbler Street Unit# Lot 0033
Kitchener, Ontario
Location! Location! Location! Doon South community minutes from Hwy 401, shopping, schools, walking trails and other amenities The brand new JUNIPER plan offers 1,732sf above grade, 3 bedrooms 2 1/2 baths and a double car garage. Optional finished basement sold separately. Main floor features 9ft ceilings , open concept Kitchen, dinette and great room. A 2 pc bath conveniently located in the front hall and a main floor laundry in the mud room. 2nd floor features three bedrooms and a family room and 2 full baths are included (optional upgrade to 4 bedroom & another full bath sold separately). Primary Bedroom includes a large walk in closet and a 3 pc ensuite. Various lots and other plans available. (id:50886)
RE/MAX Twin City Realty Inc.
Peak Realty Ltd.
2831 County Rd 89 Road
Innisfil, Ontario
Beautiful approx. 2,400 sq. ft. raised bungalow with a separate entrance , finished walk-out basement, chimneys, garden sheds, newly installed tile flooring in the basement, with central AC and Heating . Featuring 3+2 bedrooms and 3 bathrooms, this home offers an incredible living style just minutes away from Hwy 400, Tanger Outlets, and Gilford Beach.Enjoy a complete breathtaking backyard oasis with a heated saltwater pool, cozy fire pit, and plenty of space for family gatherings and entertaining. Inside, youll find a spacious, updated kitchen, upgraded floors, light fixtures , and elegant crown balcony .This is truly a must-see property that perfectly blends comfort, style, and convenience! Pictures were taken before the property was rented (Lower level currently vacant). (id:50886)
RE/MAX Millennium Real Estate
311 Marlborough Street
Brantford, Ontario
AVAILABLE FROM 1st OCTOBER - Welcome to your new home at 311 Marlborough Street in Brantford! This stunning, newly renovated bungalow is now available for lease. Perfect for a growing family, this home offers a blend of modern comfort and classic charm. This bright and spacious residence features a dedicated dining room and a separate family room with fireplace, providing ample space for both casual living and formal meals. The layout includes a total of 3 bedrooms: 1 large primary bedroom, 1 second bedroom on the main floor, and an additional bedroom in the finished basement. Recent renovations have transformed the space, adding modern touches like sleek pot lights and a fresh feel with fresh paint throughout. The home also includes a full kitchen and a 4-piece washroom. With major updates already completed, including a new roof (2018) and a new furnace (2017), this move-in-ready space is conveniently located just minutes from Highway 403, transit, and all of Brantford's amenities. (id:50886)
Homelife Silvercity Realty Inc
389 Inspire Boulevard
Brampton, Ontario
Welcome to modern elegance with this nearly new executive townhouse featuring 3+1 bedrooms and 4 baths. Designed with comfort and style in mind, it offers hardwood floors, high ceilings, a fireplace in the living area, and sun-filled spaces throughout. The chef's kitchen boasts quartz countertops, premium appliances, and a spacious peninsula perfect for gatherings. A private terrace and primary suite with spa-like ensuite and walk-in closet add a touch of luxury. With a versatile ground-level family room ,direct garage access, and a prime location near Walmart, banks dollar store shopping ,dining ,and transit ,this home combines upscale living with everyday convenience. (id:50886)
Trimaxx Realty Ltd.
0 5 Concession Road
Brock, Ontario
Incredible opportunity to own a 100+ acres of versatile land in the heart of Brock Township. Located just minutes from the vibrant town of Beaverton and the shimmering shores of Lake Simcoe, this vacant lot offers the perfect setting for a future residence, recreational retreat, or a long-term investment.Zoned RU (Rural), the property permits the construction of one dwelling as per the Township of Brock ideal for those seeking privacy and space while still being conveniently close to modern amenities. With the flexibility for residential, commercial, or industrial potential (non-farmer owned), the possibilities here are as open as the land itself.Surrounded by a peaceful rural landscape and dotted with mature trees and open skies, the property is within easy reach of Beavertons shops, restaurants, and essential services. Enjoy weekend strolls along Lake Simcoe's waterfront, spend the day at Harbour Park or the Beaverton Yacht Club, or take part in the regions many outdoor activities from boating and fishing to snowmobiling and hiking.With quick access to major roads, you're also under 40 minutes to Orillia and less than 90 minutes to the GTA. Whether you're dreaming of building a custom home or looking to secure a rare piece of land in a growing community, this is a property that offers peace, potential, and proximity to the best of Durham Region and the Kawartha Lakes. (id:50886)
RE/MAX Hallmark First Group Realty Ltd.

