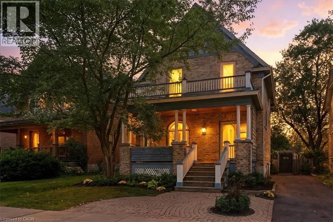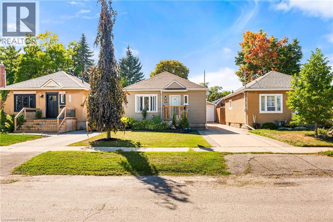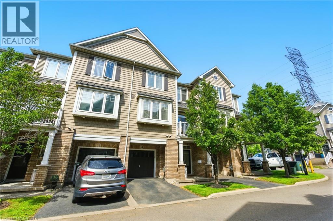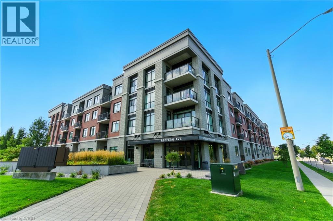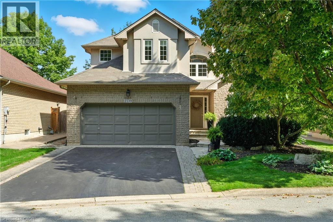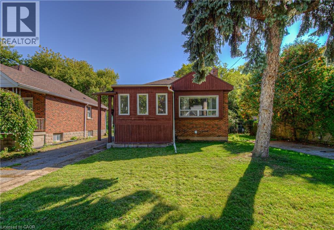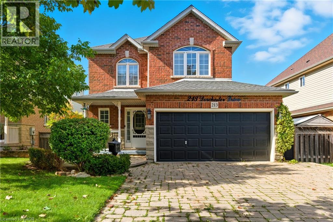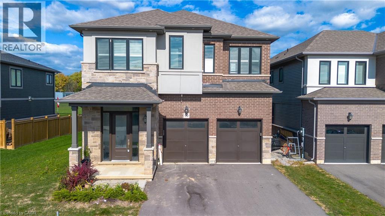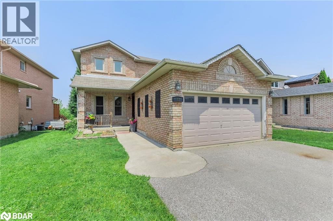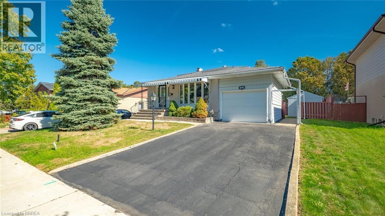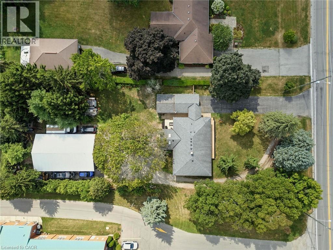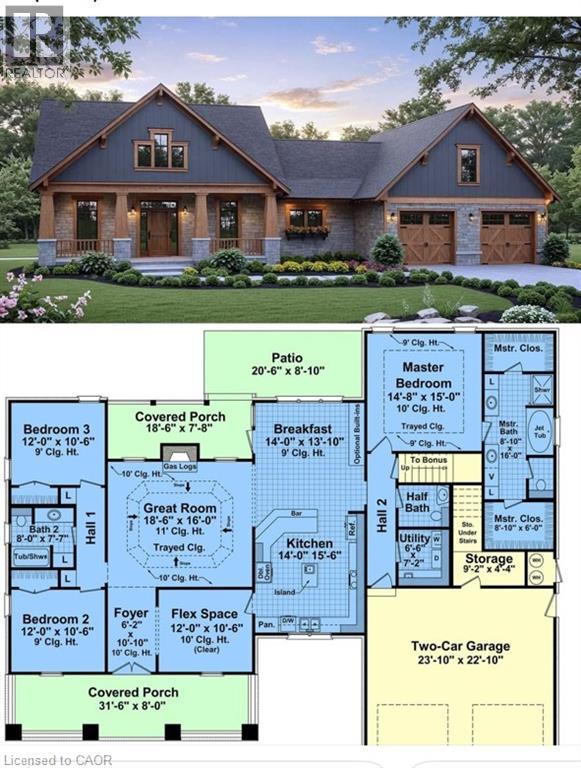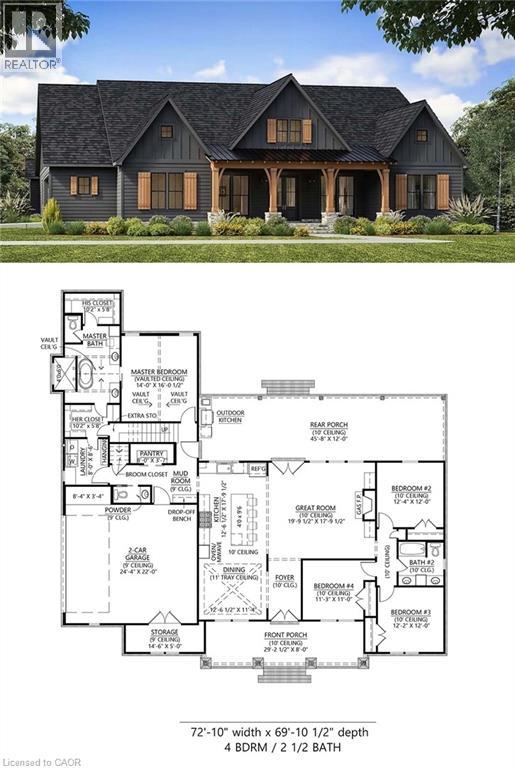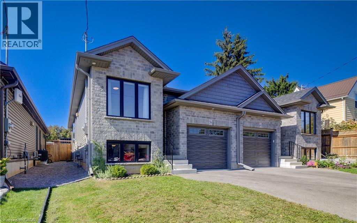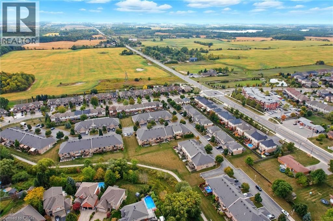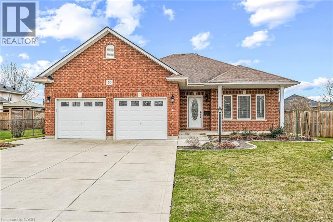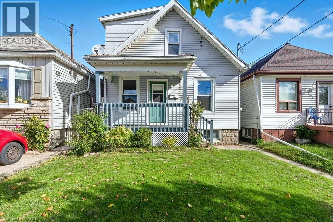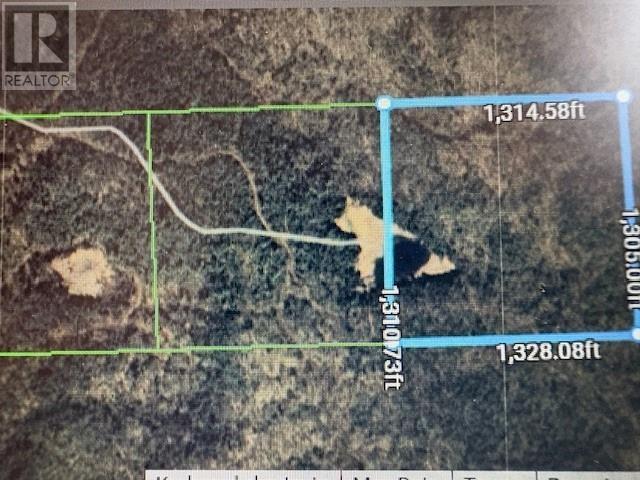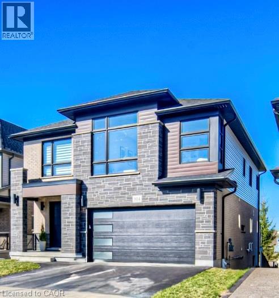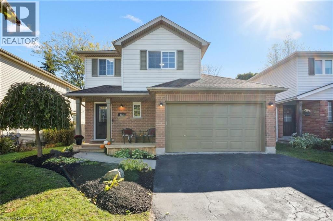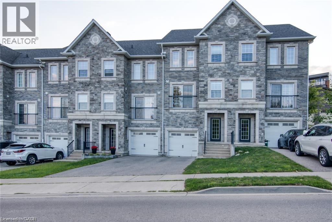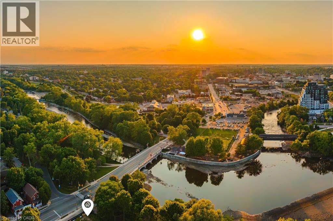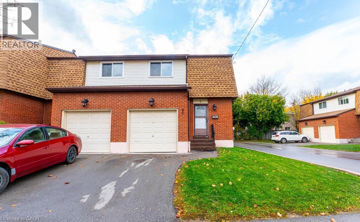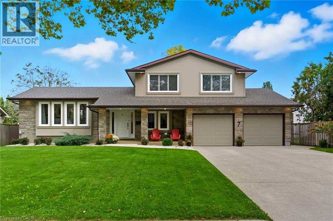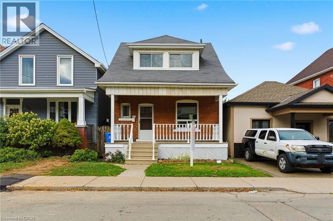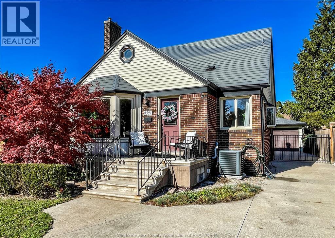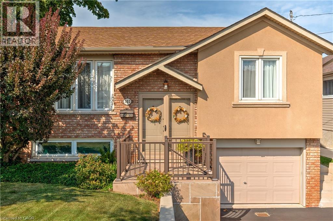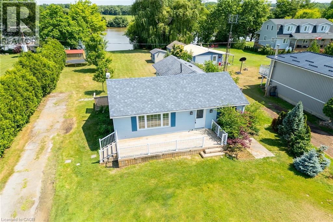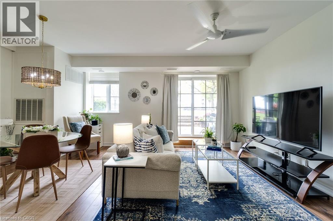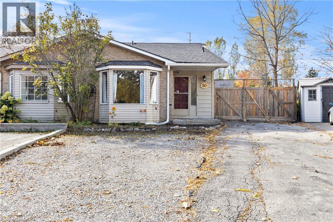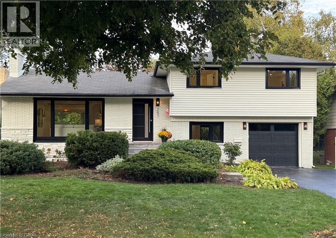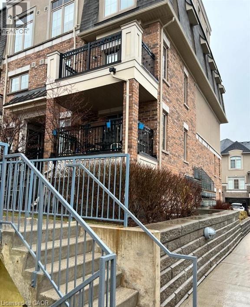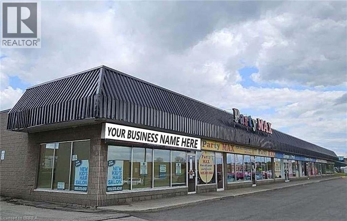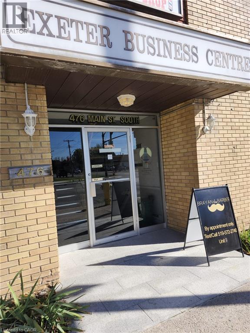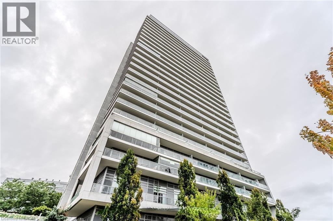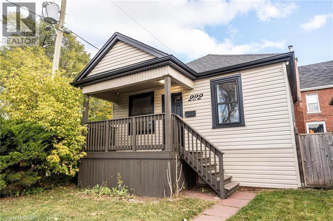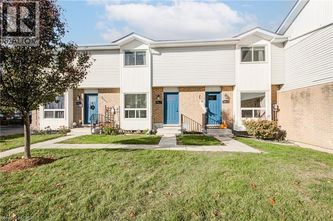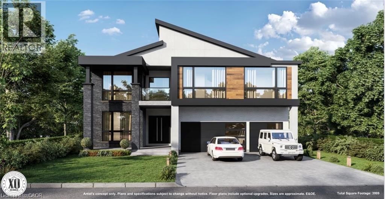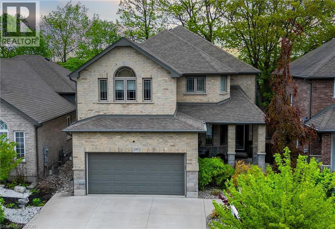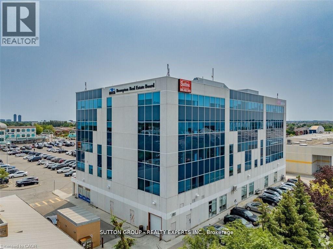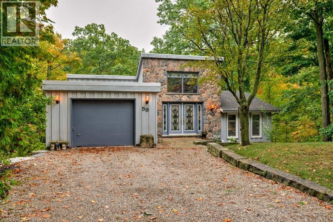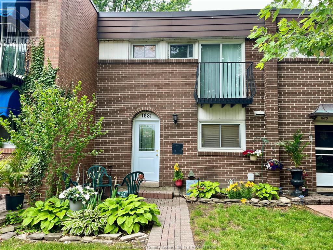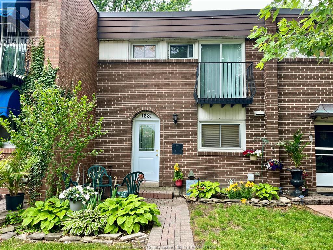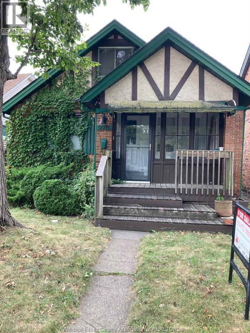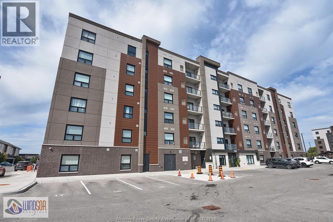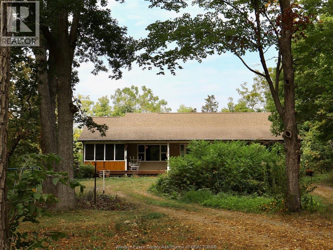19 Richmond Avenue
Kitchener, Ontario
OPEN HOUSE: NOV. 1st 1:00- 3:00 PM - Set in the heart of Kitchener's crown jewel—Victoria Park—this pristine Berlin-vernacular residence at 19 Richmond Avenue offers a rare blend of historic charm and modern elegance. Tucked along an Avenue lined with brick heritage homes that border the lush greenery of the park, this property promises tranquility amid urban convenience. The exterior showcases timeless appeal, with its signature two-story porch spanning the full width of the home—a hallmark of Berlin-vernacular architecture. Arched windows framed by soldier course brickwork and original stained glass accents add character, while symmetrically placed gabled roof peaks create a balanced, picturesque silhouette that stands out. Step inside to discover an interior where heritage meets contemporary comfort. Soaring Victorian ceilings and tall, well-maintained original windows (complete with storms) flood the space with natural light, complemented by rich hardwood trims and restored pine floors. The gracious main-floor layout offers a sleek, modern eat-in kitchen with black stainless steel appliances; an ample dining room inviting memorable dinner parties; a cozy family room with a wood-burning fireplace for rustic warmth; and a formal living room provides an elegant retreat. Seamless indoor-outdoor living whether through the covered front porch or the expansive, restored rear deck, both offering serene views of Victoria Park. Upstairs, three comfortable bedrooms await, alongside a luxurious three-piece bathroom. A bonus walk-up attic serves as versatile recreational space. The basement expands your living options with a sizeable rec room, an updated electrical panel (fully rewired with ESA certification, neatly framed), and a mechanical room providing storage and laundry. 19 Richmond Avenue is more than a home—it's a unique piece of Kitchener's history, that places parkside serenity at your doorstep with access to the LRT and future transit hub. (id:50886)
Benjamins Realty Inc.
291 Maple Avenue
Kitchener, Ontario
Welcome to this stunning, fully renovated bungalow in Kitchener’s highly sought-after Northward neighborhood. This home has been thoughtfully updated from top to bottom. The bright, open-concept main floor features a brand-new white kitchen with granite countertops, chrome appliances, pot lights, complete with a barn door that adds a touch of farmhouse charm. The spacious main bathroom offers a luxurious retreat, complete with a freestanding tub, glass shower, and double vanity. The primary bedroom includes ensuite privilege, providing added comfort and convenience. Extensive renovations completed in the last seven years include a new kitchen, bathroom, updated wiring and plumbing, and spray foam insulation. The roof and windows were also replaced within the last eight years. The basement includes potential for a second bedroom—with the seller willing to complete the finishing work—offering added flexibility for growing families or guests. Outside, the detached single-car garage is complemented by an attached rec room with a cozy fireplace—perfect for relaxing, entertaining, or enjoying your favourite hobbies. Ideally located close to hospitals, schools, parks, Uptown Waterloo, and Downtown Kitchener, this move-in-ready home offers modern living in one of the city’s most desirable neighborhoods. (id:50886)
The Agency
337 Beach Boulevard Unit# 34
Hamilton, Ontario
Your Cottage in the City! Welcome to this hidden gem at the beach - offering excellent value just minutes away from downtown Burlington and Hamilton. Meticulously updated throughout, this 2 bedroom, 2 bath retreat is steps to the boardwalk, waterfront trail, and sandy Shoreline. Enjoy a bright open-concept living/dining area with hardwood floors and walk-out balcony overlooking the lake. Recent updates include hardwood on the upper level (2021), kitchen backsplash (2021), 3-piece bath with glass shower (2022), half bath (2024), pot lights (2024), double staircase with rod iron spindles (2024), plus new roof (2023). The upper level features two spacious bedrooms, while the single car garage with inside entry and private driveway add convenience. Surrounded by trails, greenspace, and the waterfront - this is lakeside living at its best! (id:50886)
RE/MAX Escarpment Realty Inc.
1 Redfern Avenue Unit# 304
Hamilton, Ontario
Welcome to Scenic Trails Condos, a beautifully designed community in Hamilton’s sought-after Mountview neighbourhood. Built in 2020, this modern 1 bedroom, 1 bathroom condo has been lovingly maintained by its original owners and offers the perfect blend of style, comfort, and convenience. Step inside to find an inviting open-concept layout with durable vinyl flooring throughout, a sleek kitchen complete with quartz countertops, stainless steel appliances, and ample storage, plus a bright living area that’s perfect for relaxing or entertaining. The spa-inspired bathroom features dual his & her sinks, a glass shower and modern finishes. Beyond your front door, the building offers exceptional amenities designed for community living—a games room, media room, party room, bike station, wine room, clubhouse, fitness centre, and even a dog washing station. Outdoors, enjoy the beautifully landscaped courtyard with gardens and BBQ space, perfect for gatherings and relaxation. This unit also includes 1 underground parking space for added convenience. Situated on the west side of the Hamilton Mountain, you’re only minutes to the Lincoln Alexander Parkway, shopping, schools, and the scenic trails that make this neighbourhood a very desirable one. Scenic Trails Condos offer more than just a home—they deliver a lifestyle of comfort, community, and modern living. (id:50886)
RE/MAX Escarpment Golfi Realty Inc.
2139 Bushtrail Court
Burlington, Ontario
Welcome to 2139 Bushtrail Court, Burlington an executive home in one of the city's most sought-after communities. This stunning 5-bedroom, 4-bath residence sits on a quiet, private court with no neighbours across the street, offering serene ravine views and zero through-traffic a rare find in Millcroft/Rose. Inside, you'll find over $95,000 in custom upgrades, including a chef-inspired kitchen with heated slate flooring, solid maple cabinetry, built-in appliances, and granite countertops. The main floor and primary suite showcase Mirage engineered hardwood, while a custom maple staircase leads to the upper level. The attic has been upgraded with premium insulation, enhancing the home's energy efficiency year-round. Step outside to your private backyard oasis featuring a stunning in-ground saltwater pool with waterfall, a cedar deck (2021), and lush, professional landscaping by Leon DenBock Landscaping & Design. With a two-car garage, spacious bedrooms, and a perfect balance of elegance and function, this home is designed for both family living and entertaining. Situated close to top-rated schools, parks, golf, shopping, and commuter routes, this home offers not just luxury but lifestyle. (id:50886)
RE/MAX Escarpment Golfi Realty Inc.
77 Emerson Street
Hamilton, Ontario
Solid brick raised bungalow conveniently located 2 blocks from McMaster University, Hamilton, ON. Features 6 bedrooms. 2 X 3 bedroom, self contained apartments with their own kitchens, living rooms, and laundry rooms and separate entrances. All spacious and bright rooms with oversize windows, including large above grade basement windows. Main floor with hardwood floors. Basement with tall ceilings, tall windows and ceramic floors. Long side driveway with potential for more parking. Fantastic extra deep lot 40' x 129', with private backyard. Fantastic inlaw suite and/or income potential with 6 bedrooms with closets in McMaster University neighbourhood. Don't miss the opportunity to own this beautiful home. All sizes approximate and irregular. (id:50886)
RE/MAX Real Estate Centre Inc.
Royal LePage State Realty Inc.
213 Dorchester Drive
Grimsby, Ontario
Welcome to Family-Focused Living in Sought-After Dorchester Estates! Set in one of Grimsby’s most desirable neighbourhoods beneath the breathtaking Niagara Escarpment, 213 Dorchester Drive is a beautifully maintained 2-storey home designed for growing families who love to entertain. Featuring 3 bedrooms, 2.5 bathrooms, and a fully finished lower level, this move-in-ready property blends everyday comfort with effortless lifestyle living. Step inside and you’re greeted by freshly professionally repainted interiors and brand-new carpeting on both staircases, giving the home a bright and welcoming feel. The main floor offers a formal dining room for family dinners, a bright kitchen with granite countertops and plenty of storage, and a spacious living room with custom built-ins and a cozy gas fireplace — a perfect spot to unwind at the end of the day. Upstairs, the spacious primary suite features a walk-in closet and 3-piece ensuite, while two additional bedrooms and a 4-piece bath complete the second level. The finished basement expands your living space even further with a generous recreation room featuring a gas fireplace, a second kitchen, laundry, cold cellar, and ample storage — ideal for teenagers, extended family, or creating a fun games room. But it’s the backyard retreat that truly makes this home stand out. Sliding patio doors lead you to a low-maintenance private oasis designed for entertaining and relaxation. Multiple shaded seating areas invite you to gather with friends, sip morning coffee, or simply unwind while the kids play in the on-ground saltwater pool. Composite decking, flagstone pathways, gazebos, and lush landscaping combine to create a space where every summer day feels like a vacation at home. Located close to schools, parks, shopping, the hospital, wine country, and with quick highway access, this home delivers both tranquility and convenience in one of Grimsby’s most welcoming communities. (id:50886)
RE/MAX Escarpment Golfi Realty Inc.
90 Spitfire Drive
Mount Hope, Ontario
Welcome to 90 Spitfire Drive in the desirable community of Mount Hope — a spacious and modern home that’s perfect for growing families or those seeking extra room to live and entertain. This impressive property offers 5 bedrooms and an abundance of living space, making it ideal for comfortable everyday living. Conveniently located close to the highway and just minutes from the city, this home blends suburban tranquility with easy access to urban amenities. The massive layout provides endless possibilities, while the basement with rough-ins for a bathroom and kitchen presents an excellent opportunity to create additional living space, an in-law suite, or a recreation area tailored to your needs. Step outside to enjoy the new deck in the backyard — perfect for relaxing, entertaining, or summer BBQs. This newer home truly combines space, function, and location, offering exceptional potential for its next owners. (id:50886)
Exp Realty
22 Bishop Drive
Barrie, Ontario
This 3 bed, 2.5 bath, 2,067 fin sq ft 2 storey family home is conveniently located for commuters with two car pool lots, HWY 400 and the Allandale GO Station just minutes away. This property is also ideally situated within walking distance to 3 elementary schools, restaurants, retail, dentist, churches and more. Bike, hike or walk the trails at Bear Creek Eco Park and Ardagh Bluffs, or the numerous smaller parks. It's a quick drive to HWY 400, Zehrs, Tim Hortons, Rona and others at Essa Rd. Ferndale Dr gives you convenient access to the major shopping centres in the North and South ends, plus you're just 10 minutes from Barrie's vibrant Waterfront. This home features a main floor laundry with custom B/I shelves, washer & dryer, and inside entry to the garage. The LR has French doors, the FR has a gas FP and is open tot he DR, which has a sliding door W/O to the 3 tier deck, pergola, and views of the Eco Park. Kitchen features island, dbl sink, B/I microwave & all Frigidare Gallery S/S appliances. Upper level has Primary Bed with W/I closet & 3 piece ensuite. Additional two beds share the main 4 piece bath. Lower level has been finished with utility room with shelving and work table, cold storage, Rec Rm with dry bar. Other features of the home include single oversized garage, covered front porch, gated access to Eco Park, windows, doors and furnace just 8 years old, new garage doors, NO Neighbours behind the home! ***NEW CARPET ** (id:50886)
Royal LePage First Contact Realty Brokerage
15 Acorn Lane
Brantford, Ontario
Welcome to 15 Acorn Lane in Brantford. Nestled in the quiet and mature Brier Park neighbourhood, this 4-bedroom, 1.5-bathroom home is ideally located close to all major amenities, with easy access to Highway 403, shopping, dining, and more. Step inside to a bright and spacious entryway offering direct access to the kitchen and adjacent living room. The living room is filled with natural light from the large bow window and flows seamlessly into the eat-in kitchen. Just off the kitchen, you’ll find a generous sized family room—perfect for hosting and entertaining year-round—with sliding patio doors leading directly to the backyard. A convenient side entrance adds additional outdoor access, along with a bathroom and a fourth bedroom, ideal for guests or a home office. Upstairs, you’ll find three spacious bedrooms, including the primary, along with a 4-piece bathroom. The partially finished lower level provides endless possibilities, whether you’re envisioning another rec room, play area, or home gym. The backyard is a true highlight—meticulously maintained and featuring a covered wooden deck and two garden sheds, perfect for storage or hobbies. This is a fantastic opportunity to own a well-cared-for home in a sought-after location. (id:50886)
Century 21 Heritage House Ltd
69 King Street
Burford, Ontario
Welcome to 69 King St, Burford! a delightful 3 bed, 2 bath bungalow. This well-maintained home features a welcoming front porch that leads you into all this home has to offer. The open-concept kitchen boasts ample counter space, and a convenient layout that makes cooking a pleasure. Adjacent to the kitchen, the dining/living area provides a perfect setting for family meals and gatherings. The master bedroom serves as a peaceful retreat. Two additional well-sized bedrooms are suitable for family, guests, or a home office. Adding to the home's appeal is a bonus main floor family room. And there is more! A finished basement offers expansive living space, ample storage options, and a second full bathroom, making it an ideal area for family activities or guest accommodations. One of the standout features of this property is the expansive 30x50 workshop with 13ft ceilings, a dream come true for car enthusiasts, hobbyists, or small business owners. This versatile space can accommodate numerous projects. The shop is equipped with ample power and lighting, ensuring an efficient work environment. In addition to the workshop, the detached 4-car garage offers plentiful space for vehicles, tools, and equipment, making organization a breeze. This practical addition complements the lifestyle of those who value both functionality and convenience. The outdoor space is equally impressive, featuring a well-manicured yard that provides room for outdoor activities, gardening, or simply enjoying the fresh air. The potential for creating an outdoor oasis for relaxation or entertaining friends is limitless. With its perfect blend of comfortable living and extensive workspace, 69 King St is not just a property; it's an opportunity to elevate your lifestyle. Whether you're a car enthusiast, an aspiring entrepreneur, or simply seeking a beautiful place to call home, this bungalow is a must-see. (id:50886)
RE/MAX Twin City Realty Inc. Brokerage-2
16 Abingdon Road Unit# 6
Caistor Centre, Ontario
Welcome to this exclusive 9-lot country estate community, offering a rare opportunity to build your dream home on a premium 1+ acre lot. This exceptional parcel boasts a grand frontage of 52.63 ft. and depth of 284.99 ft., (52.63 x 284.99 x 66.97 X 229.80 x 230.62) providing ample space, privacy, and a generous building footprint for your custom estate. Key Features: Lot Size: 1+ Acre, Zoning: R1A – Single Detached Residential Draft Plan Approved Serviced Lot: To be delivered with hydro, natural gas, cable, internet, internal paved road & street lighting, street signs, mail boxes. Construction Ready: Approximately Phase 1 - Fall 2025 | Phase 2 - Spring 2026. Build Options: Choose from our custom home models ranging from 1,800 sq. ft. to 3,000 + sq. ft. or bring your own vision. Surrounded by upscale estate Custom Bungalow homes build by Supreme General Contractor Construction. This is your chance to design and build a custom residence in a picturesque country setting without compromising on modern conveniences. Enjoy peaceful living while being just minutes to Binbrook (8 min.), Hamilton, Stoney Creek, and Niagara. Easy access to shopping, restaurants, and major highways, with the QEW only 15 minutes away. This lot offers the perfect blend of rural charm and urban connectivity – ideal for those seeking luxury, space, and community. Don’t miss this opportunity – secure your lot today and start planning your custom estate home! (id:50886)
RE/MAX Real Estate Centre Inc.
16 Abingdon Road Unit# 4
Caistor Centre, Ontario
Welcome to this exclusive 9-lot country estate community, offering a rare opportunity to build your dream home on a premium 1+ acre lot. This exceptional parcel boasts a grand frontage of 33.11 ft. and depth of 333.40 ft., (33.11 x 333.40 x 110.93 X 234.11 x 329.51) providing ample space, privacy, and a generous building footprint for your custom estate. Key Features: Lot Size: 1+ Acre, Zoning: R1A – Single Detached Residential Draft Plan Approved Serviced Lot: To be delivered with hydro, natural gas, cable, internet, internal paved road & street lighting, street signs, mail boxes. Construction Ready: Approximately Phase 1 - Fall 2025 | Phase 2 - Spring 2026. Build Options: Choose from our custom home models ranging from 1,800 sq. ft. to 3,000 + sq. ft. or bring your own vision. Surrounded by upscale estate Custom Bungalow homes build by Supreme General Contractors Construction. This is your chance to design and build a custom residence in a picturesque country setting without compromising on modern conveniences. Enjoy peaceful living while being just minutes to Binbrook (8 min.), Hamilton, Stoney Creek, and Niagara. Easy access to shopping, restaurants, and major highways, with the QEW only 15 minutes away. This lot offers the perfect blend of rural charm and urban connectivity – ideal for those seeking luxury, space, and community. Don’t miss this opportunity – secure your lot today and start planning your custom estate home! (id:50886)
RE/MAX Real Estate Centre Inc.
56 Norfolk Street
Waterford, Ontario
PERFECT LOCATION! GREAT PRINCIPLE RESIDENCE or INVESTMENT OPPORTUNITY! Welcome to this quality built energy efficient freehold home by Brant Star Homes with NO CONDO FEES, combining the best of MODERN living in an AFFORDABLE quiet safe and convenient neighbourhood. The perfect blend of space, style, and location, this freehold home in the peaceful community of Waterford offers a completely finished move-in ready home, including an open-concept main floor. You’ll enjoy proximity to top-rated schools, excellent parks, scenic walking trails close to the Waterford Ponds. This stunning, recently built semi-detached raised bungalow offers the best features of a new build along with the finished features of an established neighbourhood such as paved driveway, fenced yard, deck, and fresh landscaping. The practical layout features 4 bedrooms and 2 well-appointed bathrooms, which provides the perfect balance of functionality and style.The main living area has engineered hardwood flooring and is filled with natural light, offering a seamless flow for both entertaining and everyday living. The large kitchen with new appliances has beautiful quartz countertops, sleek cabinetry, and tile floors. The primary bedroom is generously sized with a walk-in closet, while the additional main floor bedroom could be for guests, home office, or a growing family. The fully finished lower level includes 2 additional bedrooms, providing additional living space. Other features include a single-car attached garage for added convenience and extra storage, and a fully fenced backyard with deck and patio area. This home is perfectly situated near the picturesque Waterford Ponds, serene walking trails, and vibrant downtown, offering a perfect blend of tranquility and accessibility. Whether you're enjoying a peaceful walk by the water or exploring local shops and restaurants, this property truly offers the best of both worlds. Don’t miss your chance to call this exceptional property your new home! (id:50886)
Red And White Realty Inc.
310 Southbrook Drive Unit# 20
Binbrook, Ontario
Unique 2-storey Townhome with COMPLETE Main floor living in desirable Binbrook! Welcome to this rare and spacious 4 Bed, 4 bath home that ALSO features 2 office spaces and is tucked away in a safe, family-friendly complex. This versatile neighbourhood includes Singles, couples, seniors and plenty of families with children. Unit #20 backs onto an abundance of serene green space and a peaceful walking trail-an ideal setting for relaxation and outdoor enjoyment. Inside, you'll find a bright open-concept kitchen, dining and living room complete with gas Fireplace and 9 ft ceilings. The thoughtful design of the main floor also includes the primary bedroom with 3pc Ensuite, a light filled office space at the front of the home and convenient laundry. Upstairs are 2 large bedrooms and a full bathroom overlooking the scenic yard. The lower level is fantastic! Completely finished in 2023, this beautiful space will be your new favourite destination. Huge Family room plus a play area, full Bedroom, 2 pc Bath (PLENTY of room to add a shower), huge office AND a utility room with storage. Every area of this gorgeous home has been meticulously planned out and finished in style. Too many upgrades to list, please see the features list! Book yourself in to see this stunning home today, you'll be glad you did. (id:50886)
RE/MAX Escarpment Realty Inc.
20 Oak Crescent
Hagersville, Ontario
Tastefully updated, lovingly maintained Custom Built 2 bedroom, 2 bathroom all brick Bungalow in Hagersville’s premier subdivision on premium 65’ x 117’ lot on desired Oak Crescent. Great curb appeal with attached double garage, concrete driveway, welcoming front porch, all brick exterior, shed, partial fenced yard, & mature back yard complete with deck & gazebo area. The flowing, open concept interior layout includes over 2000 sq ft of living space highlighted by 9 ft ceilings throughout, eat in kitchen with oak cabinetry, formal dining area, family room with gas fireplace, additional MF living room, 2 bedrooms including primary suite with 3 pc ensuite, 4 pc primary bathroom, welcoming foyer, & patio door walk out to extensive deck. The partially finished basement features large rec room, games area, & oversized storage area that can be finished to add to overall living space. Upgrades include modern decor & fixtures, gorgeous hardwood flooring throughout, lighting, & more. Ideal for those looking for main floor living, young family, or 2 family home / in law set up. Conveniently located close to schools, shopping, parks, splash pad, pool, & amenities. Easy access to Port Dover, Hamilton, Brantford, Ancaster, & 403. Shows well. Call today for your opportunity to make Hagersville Home! (id:50886)
RE/MAX Escarpment Realty Inc.
159 Hope Avenue
Hamilton, Ontario
Cute as a button and checking all the boxes you need! This 1915 Homeside home offers a renovated kitchen, large fenced yard, 2 updated bathrooms, and 3 bedrooms. Entering the home from the covered front porch, you’ll find the main floor has plenty of natural light. The living room leads the way into the renovated kitchen/dining area. Renovated back to the studs in 2016, this kitchen offers you white cabinetry, granite countertops, and a classic backyard view from the window over the sink. The kitchen opens up to the dining room, with enough space for a family sized table, as well as leads to the back hall and upstairs. A freshly painted main floor bedroom, complete with wardrobe, is bright and inviting with a large front window. Just off the back hall, you’ll find access to the backyard as well as a cute 3 piece bathroom! Headed upstairs, you’ll see two very spacious bedrooms. Each offering a closet and enough space for a desk or reading nook. A 4 piece bathroom, with a clawfoot bathtub, sits between the two bedrooms and completes this level. The basement, while unfinished, has been waterproofed and features a sump pump, giving you peace of mind for all your storage needs. In the backyard, you’ll find it’s a private and enjoyable space - with plenty of grass, a large back deck for entertaining, and a raised planter bed for your veggie garden. Plenty of street parking available and just moments from Andrew Warburton Park, 159 Hope Avenue is a great find! (id:50886)
Keller Williams Edge Realty
000 Highway 532, 000 Highway 532
Searchmont, Ontario
40 acres recreational land with crown land on 3 sides. Property has a pond on it. It is located behind Lot 7, Lot 8 and Lot 72 so no actual road frontage. There is a trail through neighbouring properties but is gated. (id:50886)
RE/MAX Sault Ste. Marie Realty Inc.
904 Thomas Pedder Court
Kitchener, Ontario
Live on a prestigious court surrounded by multi-million dollar executive homes, with Wetland Way Park as your private natural backdrop. Set on a premium lot, this modern residence offers nearly 3,900 sq. ft. of finished living space, thoughtfully designed with 9-ft ceilings on main and upper levels with a finished walk-out basement. The open-concept main floor showcases a custom chef's kitchen featuring a strikingly large island, full-height cabinetry, soft-close pots-and-pans drawers, and premium finishes-a perfect setting for both everyday living and elegant entertaining. The kitchen flows effortlessly into the dining and living areas and extends outdoors to an oversized composite deck, ideal for gatherings with family and friends. Upstairs, discover four spacious bedrooms plus a large family room with feature windows that can easily transform into a home office, cozy library, or even a fifth bedroom. The primary suite overlooks the park and deck, offering a spa-inspired ensuite and a walk-in closet with custom built-ins. Additional bedrooms are generous in size, filled with natural light, and designed with family comfort in mind. The walk-out basement is a versatile extension of the home-complete with a rec room for entertaining to the fully fenced backyard. A rough-in for a future wet bar or kitchen allows for easy conversion into a rental or in-law suite. This level includes a private office/nap room and a den currently converted into a walk-in seasonal wardrobe. Blending privacy, sophistication, and modern design, this home offers an exceptional lifestyle in one of Kitchener's most sought-after neighbourhoods. Enjoy proximity to top-rated schools, scenic trails, and tranquil green spaces, all within an exclusive community of executive homes. With its family-friendly setting, luxurious finishes, and direct access to nature, this residence truly defines the best of upscale living-the perfect place to call home. (id:50886)
RE/MAX Twin City Realty Inc.
523 Exmoor Street
Waterloo, Ontario
Welcome to this bright and spacious 3+1 bedroom, 2.5 bath home located on a quiet street in a highly desirable Waterloo East neighbourhood close to schools, parks, shopping, & convenient highway access. The open-concept main floor features a guest bathroom, hardwood & tile flooring, a gas fireplace, an updated kitchen & sliders from the dining area leading to a new deck & patio overlooking the fully fenced backyard with storage shed, ideal for outdoor entertaining. Upstairs, you’ll find new luxury click vinyl flooring, a large primary bedroom with walk-in closet, & an updated main bath complete with a soaker tub, separate shower, & double sinks. A second bedroom also features a walk-in closet, providing ample storage. The finished basement offers a 4th bedroom, a 3-piece bathroom, & a versatile space perfect for a home office or workout area. Additional highlights include a double-wide driveway with parking for four vehicles, a 1.5-car garage with Tesla charger, rough-in for central vac, an on-demand water heater, a gas-line to your BBQ & a newer furnace & A/C (2017). This well-maintained home offers comfort, efficiency, and modern updates throughout—an excellent opportunity in a sought-after Waterloo location! (id:50886)
RE/MAX Solid Gold Realty (Ii) Ltd.
43 Woolwich Street
Kitchener, Ontario
Welcome to this stylish and move-in-ready 3-bedroom, 2.5-bath townhouse in one of Kitchener’s most vibrant neighborhoods! Built in 2011, this modern home combines comfort, functionality, and charm — perfect for families, professionals, or anyone looking for a space that truly has it all. Step inside to discover a bright, open-concept main floor featuring a sleek modern kitchen, a sunlit dining area, and a cozy living room that opens to your private backyard oasis — perfect for morning coffee, evening BBQs, or weekend gatherings with friends. Upstairs, you’ll find two generously sized bedrooms, including a spacious primary suite with a walk-in closet and a private ensuite. The versatile third-floor loft can easily transform into a bedroom, home office, or playroom — the choice is yours! The walk-out lower level offers endless possibilities — create your dream gym, workshop, or extra living space. Plus, enjoy the convenience of an attached single-car garage with direct access to your home. Located in a family-friendly community, you’re steps from the Grand River, Bechtel Park, and Kiwanis Park. Top-rated schools like Saint Matthew Catholic, Bridgeport Public, and Bluevale Collegiate are just minutes away. Commuting? You’ll love being only three minutes from Highway 85 and a short drive to Conestoga College, the University of Waterloo, and Wilfrid Laurier University. With nearby attractions like Grey Silo Golf Course, Bingemans, and the Manulife Sportsplex, you’ll never run out of things to do year-round. This home has the perfect balance of location, lifestyle, and value — and it won’t last long! Schedule your private showing today and see why this townhouse is the perfect place to call home! (id:50886)
RE/MAX Twin City Realty Inc.
180 Gordon Street Unit# 7
Guelph, Ontario
*SECOND PARKING SPACE AVAILABLE* An unprecedented and exclusive luxury offering in an unparalleled location. Welcome to elevated sophistication at 180 On The River - where every day offers breathtaking views and unforgettable moments. Wake up to sunlight spilling across your rooftop terrace while sipping your morning coffee, or go for a walk along the riverfront and pop into your favourite café just around the corner. Life here flows with ease, whether working from home in your spacious, light-filled interior or heading just minutes into the heart of downtown. Step into over 2,050sqft of refined space across four beautifully designed levels - complete with 3 spacious bedrooms, 3 luxury bathrooms, and a private elevator for effortless living. Inside, you’ll find thoughtfully designed interiors featuring natural oak stairs with coordinating oak handrails, elegant 5.5 baseboards, and 2.5 casing throughout. Shaker-style doors with satin-nickel hardware and premium off-white paint create a sophisticated ambiance in every room. The open-concept kitchen is a chef’s dream, boasting Shaker-style cabinetry with extended uppers, quartz countertops, ceramic subway tile backsplash, under-cabinet lighting, generous island with breakfast bar, premium Bosch stainless-steel appliances including a 36” French door fridge, slide-in range, dishwasher and microwave. Retreat to the luxurious primary suite, complete with a walk-through closet and spa-inspired 5-pc ensuite featuring a soaker tub, double vanity, private water closet, and oversized glass shower with floor-to-ceiling tile and recessed lighting. All bathrooms offer quartz countertops and Moen fixtures. A full laundry area with washer and dryer adds everyday convenience. Nestled within the exclusive enclave of Old University, this idyllic neighbourhood epitomizes luxury living and natural beauty, offering an unparalleled lifestyle in Guelph - truly a once-in-a-lifetime opportunity. (id:50886)
Royal LePage Wolle Realty
Trilliumwest Real Estate Brokerage
485 Meadows Boulevard Unit# 83
Mississauga, Ontario
This classic 2 storey townhouse layout has been well maintained and is ready for the next family to call it home! This home offers the perfect blend of updates and opportunity to make it your own. Walking up, you'll notice the single car garage, welcoming front porch, and convenient porch closet (perfect for trash bins!). Entering the home, you'll find the layout is thoughtful and functional. The main floor has been freshly painted, with a spacious entry including double wide coat closet and powder room for guests. Heading towards the living space, the layout is inviting and traditional. The galley-style kitchen is spacious, with room by the window for a breakfast table or additional storage depending on your lifestyle. Offering wood cabinets, quartz countertops, and plenty of storage! The sunken living room is a beautiful feaure of the home. Uniquely featuring a corner wood-burning fireplace, as well as a sliding glass door out to the fenced backyard, it's a cozy family space! The dedicated dining room overlooks the living room, with easy kitchen access. Going upstairs, you'll notice all three bedrooms are a good size, each with plenty of closet space! A four piece bathroom, with a neutral colour scheme, completes the bedroom level. Downstairs you'll find the fully finished basement including a 20-foot rec room, 3-piece bathroom and plenty of storage awaits! Whether you need room for guests, a home office, gym equipment or play room - this basement will provide that extra space you need. Within the complex, you'll find this particular unit tucked away on a little court. The complex is well maintained, with plenty of visitor parking, and reasonable fees compared to others in the area! Super family friendly, quiet, and just moments from highway access and amenities. There's so much to love here at 83-485 Meadows Blvd! (id:50886)
Keller Williams Edge Realty
899 Stone Church Road E Unit# 4
Hamilton, Ontario
Welcome to 899 Stone Church Rd. E., Unit #4. This bright, carpet-free end-unit town home offers 3-bedrooms and many recent upgrades making it the perfect starter home! Conveniently-located on east mountain with easy highway access for commuters and close to all major amenities. New pot lights (2024) on the main and basement levels provide ample light throughout both levels -- no floor lamps required in this one to light up any dark, unlit rooms! Stainless steel appliances in kitchen (stove and range hood - 2024). New vinyl flooring added to main level (2024) and basement (2023). Fully finished basement features a 3-peice bathroom (shower addition - 2023), basement kitchen/wet bar (2023) and new flooring (2023) - flexible for multi-generational living, a basement retreat or potential income. Garage with inside entry. Condo fees include: Rogers cable and internet, exterior maintenance, lawn maintenance, snow removal, building insurance and visitor parking. (id:50886)
Revel Realty Inc.
7 Kenmore Crescent
St. Catharines, Ontario
Welcome to 7 Kenmore Crescent in the heart of Royal Henley Estates — one of St. Catharines’ most desirable neighbourhoods. This spacious 5-bedroom, 4-bathroom home offers nearly 2,900 sq ft of finished living space, designed with family comfort, function, and style in mind. The open-concept main floor features a modern kitchen with numerous upgrades, large living and dining areas, and a main-floor bedroom ideal for guests or office use. The front of the home has been beautifully refaced with stone, enhancing its curb appeal, and the main-floor laundry includes a new LG washtower. Upstairs you'll find three generous bedrooms and two full baths with double vanities, including a bright and private primary suite. The finished lower level includes a large rec room with bar, full bathroom, ample storage, and a fifth bedroom, which is perfect for teens, in-laws, or extra living space. Step outside to your own private oasis: a heated saltwater pool, beach style cabana, hot tub, and a beautifully landscaped yard. Walk to Martindale Pond, Port Dalhousie, parks, schools, and waterfront trails in just minutes to enjoy all that this in demand area has to offer. Ideally located close to the QEW, and a just quick zip to downtown, Fourth Avenue, shopping and more. With numerous recent updates throughout and combined with its perfect location, this is the home you do not want to miss out on! (id:50886)
RE/MAX Escarpment Golfi Realty Inc.
217 Emerald Street N
Hamilton, Ontario
Welcome to this gem in the heart of Hamilton! This delightful 1.5-storey detached character home offers 3 bedrooms, 1.5 bathrooms. Bursting with charm and possibilities. From the moment you step onto the cute front porch, you’ll feel the good vibes.Think warm hardwood floors, rich original wood trim, and a cozy fireplace that makes the living room extra inviting. The sun-filled kitchen retains its classic cabinetry and farmhouse-style sink—ready for your personal touch or full redesign. Upstairs, the spacious primary bedroom boasts sloped ceilings, a modern ceiling fan, and beautiful natural light. A main floor powder room and full upper bath add convenience. Located in an evolving pocket of Hamilton, this starter home is ideal for first-time buyers or those seeking an investment opportunity in a walkable, transit-friendly location close to parks, schools, and downtown amenities. (id:50886)
RE/MAX Escarpment Golfi Realty Inc.
1990 Ypres
Windsor, Ontario
Well maintained, affordable brick 1.5 story home in South Walkerville. Walking distance to parks, hospital and schools. Home features 4 bedrooms above grade with another bedroom/workout room or hobby room in the finished basement, 3 full baths (one on each floor), living room with gas fireplace, family room with gas stove, detached 1.5 car garage with cement driveway and a fully fenced back yard with cement patio. Updates include roof and gutters, backwater valve and sump pump (2020), furnace and air conditioning (2021), tankless hot water heater owned (2021), attic and exterior walls insulated (2021) and nicely painted in neutral colours. (id:50886)
Manor Windsor Realty Ltd.
302 Highridge Avenue
Hamilton, Ontario
Welcome to this meticulously maintained 3+1 bedroom, 2 bathroom raised bungalow, perfectly situated on a generous 42' x 100' corner lot, in the heart of the sought-after Riverdale neighbourhood. With nearly 1300 sq ft of thoughtfully designed living space, plus a fully finished basement, this home boasts a functional layout with comfortable principal rooms that exude warmth and charm. The main floor features 3 spacious bedrooms, a well-appointed 4-piece bathroom, a sunlit dining room bathed in natural light, a spacious kitchen ideal for culinary enthusiasts, and a welcoming living room with open sight lines to the dining and kitchen areas, creating a seamless flow for entertaining and everyday living. The fully finished basement offers versatility, with an additional bedroom, a 3-piece bathroom, a convenient laundry room, and a large rec room with a cozy gas fireplace and walk-up access to the backyard—perfect for relaxation or gatherings. Recent upgrades, including a new driveway and retaining wall (2017), shingles (2020), porch and railings (2021), exterior doors (2023), and a high-efficiency furnace (2025), basement bathroom (2025), ensure modern comfort and durability. Outside, mature maple trees, red buds, and lilac bushes form a lush, private oasis, providing beauty and shade. Ideally located within walking distance to all amenities and close to highway access, this charming Riverdale bungalow blends timeless appeal with quality updates, offering an exceptional opportunity for families or those seeking an urban retreat. (id:50886)
RE/MAX Escarpment Realty Inc.
113 Burns St
Atikokan, Ontario
Cute two bedroom Home, perfect for first time home buyers, a couple or seniors. Well maintained, central air, updated kitchen, and bathroom with walk in bath tub. (id:50886)
RE/MAX Generations Realty
1896 River Road
Cayuga, Ontario
Ideally situated, Irreplaceable 3 bedroom waterfront Bungalow situated on the golden banks of the Grand River on serene 75’ x 418’ lot. Enjoy all that the Grand River has to offer with 20 km of navigable water with your own dock – boat, sea doo, kayak, paddleboard, fish, & embrace all from the convenience of your backyard. Your home & cottage in one! Great curb appeal set well back from the road with front & rear decks, sided exterior, multiple sheds, & solid breakwall which allows for the opportunity to create your own riverfront entertaining Oasis. The flowing interior layout is larger than it looks and features a tastefully updated, open concept layout highlighted by updated kitchen with custom live edge countertop & backsplash, dining area, bright living room, 2 spacious MF bedrooms including primary suite with direct water views, refreshed 4 pc bathroom, welcoming foyer, & desired MF laundry. The finished basement includes large rec room, 3rd bedroom, & ample storage. Recent updates include kitchen counters & backsplash, flooring, decor, lighting, fixtures, & more! Conveniently located minutes to Cayuga amenities including shopping, parks, schools, restaurants, & more. Easy access to Hamilton, Niagara, 403, QEW, & GTA. Rarely do waterfront properties come available in this price range. Must view to appreciate all this property features! Experience & Enjoy Grand River Waterfront Living! (id:50886)
RE/MAX Escarpment Realty Inc.
262 Dundas Street E Unit# 105
Waterdown, Ontario
Welcome to this bright and beautifully updated 1-bedroom condo with 2 parking spots located in the sought-after Olde Waterdown Highschool building. Offering 885 sq ft of spacious, carpet-free living, this ground floor unit combines modern comfort with unbeatable convenience. Enjoy 9-foot ceilings, an open-concept living and dining area, and large windows that flood the space with natural light. The updated kitchen features sleek new countertops, a subway tile backsplash, modern cabinetry, and a breakfast island perfect for casual dining or entertaining. Freshly painted throughout with new light fixtures, the unit feels fresh, clean, and move-in ready. Step through the sliding doors to your own covered patio ideal for morning coffee or afternoon BBQs. The generously sized bedroom offers a large window and a modern light fixture, while the 4-piece bathroom is clean and functional. Additional highlights include 2 underground parking spaces (a huge bonus in the winter!) and a storage locker for added convenience. Situated on the main floor, this unit makes everyday living easier whether it's bringing in groceries or welcoming guests. The well-maintained building offers great amenities including a party room and games room, along with lovely landscaped curb appeal. All of this within walking distance to downtown Waterdown, where you can explore charming cafes, a local theatre, restaurants, patios, and shops. You're also just minutes from grocery stores, banks, parks, and all other key amenities. Whether you're a first-time buyer, downsizer, or simply looking for easy condo living in a fantastic community - this unit checks all the boxes. (id:50886)
Bradbury Estate Realty Inc.
50 Gledhill Crescent
Hamilton, Ontario
Welcome to 50 Gledhill Crescent — a truly one-of-a-kind semi-detached back-split on an impressive 20' x 213' lot! This beautifully maintained home offers 4 bedrooms and 2 full bathrooms, thoughtfully designed for comfort and functionality. Step into your galley-style kitchen, illuminated by modern LED pot lights that flow seamlessly throughout the main level. There's no carpet anywhere, giving the home a clean, contemporary feel. The unique primary suite features a stunning floor-to-ceiling built-in closet and opens directly to your 630 sq. ft. indoor/outdoor entertainment space — complete with a pizza oven and bar setup, perfect for hosting friends and family year-round. Downstairs, the finished recreation room provides a cozy spot to relax or entertain, with ample storage space tucked conveniently under the main level. Outdoors, you'll find parking for 5+ vehicles, and a spacious backyard that's ideal for kids and gatherings alike. Enjoy summer days in your above-ground pool, creating the ultimate backyard oasis. This home has it all — space, style, and endless possibilities for entertaining. Don't wait — 50 Gledhill Crescent is ready to welcome you home! (id:50886)
RE/MAX Escarpment Realty Inc.
257 Strathcona Drive
Burlington, Ontario
Welcome to this updated family home in the heart of Shoreacres - one of South Burlingtons most sought-after neighbourhoods, known for its top-rated schools, parks, and strong community feel. Updated in 2024, this home has been transformed with custom finishes throughout. The open-concept main floor is greeted by a functional entrance with custom built-ins that lead into the living room, dining area, and kitchen. The kitchen features panelled Fisher & Paykel appliances, a waterfall quartz island with seating, and sleek cabinetry offering ample counter and storage space. Upstairs, you'll find three spacious bedrooms , two with their own private ensuites. The lower levels extend your living space with two family/rec rooms, wet bar area, and in-wall wiring ready for a home theatre setup - ideal for movie nights or a teen hangout space. This level also includes a fourth bedroom with a 4-piece ensuite. Updates include engineered hardwood floors, fluted feature walls, built-in fireplace, custom and motorized blinds, and integrated wall lighting, newer windows throughout, refreshed landscaping, garage door (2025), & owned hot water heater. Just steps to the lake, this is an opportunity to move into a turnkey, designer-finished home in a true family-friendly neighbourhood. (id:50886)
RE/MAX Escarpment Realty Inc.
2441 Greenwich Road Unit# 128
Oakville, Ontario
Modern luxury stacked townhome in West Oak Trails available for lease. Open-concept living and dining area with balcony, modern kitchen . Two spacious bedrooms, main 4-piece bathroom, and in-suite laundry. Includes one parking spot . Conveniently located near the new hospital, shops, transit, GO Station, and major highways. (id:50886)
Bridgecan Realty Corp.
86 Mall Road Unit# B1
Hamilton, Ontario
PRIME COMMERCIAL OFFERING FOR LEASE - END CAP UNIT 1,200 sq. feet of high profile retail space positioned directly across from the Limeridge Mall. Extremely hard to find unit size situated on one of the most dominant commercial corridors of the City. Accessible via Mohawk Road and Upper Wentworth St. One of the more affordable locations to come available. High traffic exposure with expansive window frontage, Pylon and Fascia signage. Broad Form C4 Zoning allows for numerous Retail, Commercial, Business and Institutional Uses. Professionally managed, well maintained property. Seconds to the Lincoln Alexander and minutes to Hwy. 403 or QEW. High Profile Retail Tenants in place include CosmoProf, PartyMax and Oliver Jewellery. Neighbours include Fortino’s, McDonald's, LCBO, Tim Horton's, Staples, Old Navy, TD Bank and Toys R Us. If inquiring for a food based business, the Lessor will only give consideration to a Brand Name QSR Franchise operation for Take Out purposes only. Lessor may consider leasing to hair salon establishment provided it is a Brand Name Chain or National Franchise. (id:50886)
Century 21 Heritage House Ltd
476 Main St S Street Unit# 6
Exeter, Ontario
790 Square feet of main floor office space available at the Exeter Business Centre. Corner of Main Street South and Huron Street East, in the heart of Exeter and close to the South Huron Hospital. Bright, clean and well maintained. A large variety of uses permitted. Wifi, Heat and hydro included in gross rent. (id:50886)
Red And White Realty Inc.
30 Herons Hill Way N Unit# 504
Toronto, Ontario
1-bed, 1-bath condo at Legacy at Herons Hill, nestled in North York's Henry Farm. This sleek unit boasts an open-concept layout, laminate floors, modern finishes, in-suite laundry, central air and a private balcony, delivering comfort and style for professionals and singles. Enjoy exceptional amenities including indoor pool, gym, theatre, party room, billiards, sauna, concierge, and shuttle service to Don Mills subway. Steps to Hwy?404, 401, DVP, Fairview Mall, TTC, restaurants and parks-your ultimate rental destination. (id:50886)
Sutton Group Realty Experts Inc
222 Kensington Avenue N
Hamilton, Ontario
Welcome to 222 Kensington Avenue North, a beautifully remodeled bungalow nestled in the heart of Hamilton’s vibrant Crown Point community — just steps to Ottawa Street North’s trendy shops, cafés, and the Centre on Barton. This charming corner-lot home sits on a spacious yard and underwent a complete transformation in 2021 — fully stripped to the studs and rebuilt with new framing, insulation, roof, soffits, fascia, eavestroughs, HVAC, exterior siding, furnace, central air, plumbing, and electrical. Thoughtfully designed with remodelled front and rear decks and a rear exit leading to the spacious backyard, this home offers both style and functionality. Inside, soaring 14-foot vaulted ceilings and modern finishes create an inviting, open feel. Ideal for first-time buyers or down sizers, there’s truly nothing left to do but move in and enjoy. With every major component already updated and the Crown Point neighbourhood continuing to see tremendous growth and appreciation, this is a turnkey home in one of Hamilton’s most promising communities. (id:50886)
Revel Realty Inc.
1193 Nellis Street Unit# 2
Woodstock, Ontario
Welcome to this beautifully maintained 3-bedroom, 1.5-bathroom two-storey townhome offering comfort, convenience, and modern living. Perfectly situated in a family-friendly neighbourhood, this home is just minutes from shopping, schools, scenic trails and highway access - everything you need right at your doorstep! Step inside to discover a bright, main floor featuring a modern kitchen with updated cabinetry, sleek countertops, and newer appliances. The spacious living and dining areas are perfect for entertaining or relaxing with loved ones. Upstairs, you'll find three generous bedrooms and a full bathroom - ideal for a growing family or guests. The partially finished basement offers additional living space, perfect for a rec room, home office, or gym. Enjoy outdoor living in your fully fenced yard, perfect for kids, pets, or summer BBQs. Whether you're a first-time buyer, downsizing, or investing, this home has it all - style, space, and an unbeatable location. (id:50886)
Gale Group Realty Brokerage
Lot 4 Plover Mills Road
Ilderton, Ontario
Experience luxury and privacy at Bryanston Estates, where XO Homes presents an exclusive opportunity to build your custom dream home. Located just outside London’s city limits, Lot 4 and Lot 5 offer premium 2/3-acre estate lots—the perfect canvas for a stunning, tailor-made residence. This featured model showcases 4,000 sq. ft. of modern, open-concept living, designed with high-end finishes, expansive windows, and a chef-inspired kitchen. The south-facing backyards overlook peaceful grassy fields, providing endless privacy and serene countryside views. Each thoughtfully designed home features 4 spacious bedrooms, each with its own private ensuite, along with a dedicated home office and a second-floor loft. With XO Homes, you have the freedom to fully customize your design—whether you’d like to modify an existing plan, make personalized adjustments, or create a completely custom build from the ground up. The possibilities are endless. (id:50886)
Royal LePage State Realty Inc.
289 Wesley Boulevard
Cambridge, Ontario
MODERN ELEGANCE IN EAST GALT. Tucked into a quiet stretch of family-friendly Wesley Boulevard and just steps from Green Gate Park, this immaculate home is where style meets substance. With over 3,200 sq. ft. of beautifully finished living space, 3 bedrooms, and 3.5 bathrooms, this residence effortlessly combines modern function with refined design. From the moment you step inside, you're greeted by soaring ceilings and sunlit rooms wrapped in neutral, calming tones. The open-concept layout creates seamless flow from the stylish living room—with its dramatic two-storey windows and stunning stone fireplace—to the sleek, custom kitchen. Here, warm wood-grain cabinetry is paired with stone countertops, a waterfall island, and high-end appliances including a gas stove. Upgraded with an 8-ft Magic Window patio door (complete with integrated screen and solar shade, plus a lifetime warranty), the dining area extends effortlessly onto the upper deck—ideal for hosting summer evenings or simply relaxing above the backyard. The open-rise staircase is a contemporary architectural highlight, guiding you upstairs to 3 generously sized bedrooms, including a serene primary retreat with a walk-in closet and a luxurious ensuite. Heated floors and a towel warmer make mornings extra cozy, while the free-standing tub invites you to unwind in style. The basement adds incredible flexibility, featuring a bright rec room with a fireplace, a studio/bedroom – perfect for a future 4th bedroom, office space, a 4-pc bathroom, and storage. Large windows offer garden views and fill the lower level with natural light. Outside, the fully fenced yard is beautifully landscaped with lounging areas and a patio ready for summer barbecues. Just a 4-minute drive to Highway 8, every amenity possible, and only 14 minutes to Valens Lake, this is the perfect blend of peaceful living and everyday convenience. Welcome home to 289 Wesley Blvd—where every detail has been thoughtfully curated. (id:50886)
RE/MAX Twin City Faisal Susiwala Realty
60 Gillingham Drive Unit# 400 (Rm-2)
Brampton, Ontario
Professional Office Space Available For Rent for $950 PER MONTH!! Fully Furnished Office Available at Prime Location of Brampton! Office Is Available In Same Building Of Service Canada, With 24 Hours Security, Lots Of Free Parking, Office Can Be Used As A Law Office, Accountant Office, Mortgage, Loan Office, Insurance, Dispatch, Immigration & Much More. A Full Reception Service And Waiting Area For Clients!! Rent Includes All Utilities. 2 Elevators, His And Her Washrooms!! Kitchen Available For Lunch Break!! (id:50886)
Sutton Group Realty Experts Inc
59 Park Road S
Grimsby, Ontario
Welcome to this hidden sanctuary with breathtaking woodland views from every room in this home. This contemporary home is set on nearly 6 acres of forestry & completely immersed in nature's beautiful surroundings with secret waterfalls, a majestic stream & vibrant wildlife that animates the wilderness. Step inside and be greeted by an alluring & grand foyer with vaulted ceilings. The main level starts off with a spacious family room with a 3-way stone wood burning fireplace, Brazilian hardwood floors, & wall to wall windows to take in the incredible views. Next is the dream kitchen you've been waiting for that combines function with the perfect entertaining set up. This culinary haven features soapstone countertops, custom hardware, undermount lighting, a wet bar sink, a 10ft island, & top of the line appliances such as Thermador gas stove, steam oven & more. Adjacent to the kitchen is a cozy glassed-in sunroom with panoramic views of the lush forest & a balcony that stretches all along the back exterior of the home. The main level also offers a spa-like bathroom with a jetted bathtub and an infrared heat lamp to keep you warm and toasty. Beside is your primary bedroom with a walk-out to the balcony and a 12ft x 4ft closet with a window. Downstairs, find a rec room with another wood-burning fireplace and a full wall of windows for another spectacular view. 2 additional bedrooms, a 3-piece bathroom, a laundry room, & a one-of-a-kind office space with a walk-out to the backyard complete this level. The backyard includes a pizza oven and a hot tub, providing you with a space that boasts the utmost relaxation. This retreat is complete with an eight-car driveway, an EV charger and a one-car garage with inside entry. Located in one of Grimsby's most desirable areas, this remarkable property not only backs onto the Bruce trail & Grimsby Bench Nature Preserve but offers such a short distance to restaurants, highways & all other amenities. Don’t be TOO LATE*! *REG TM. RSA. (id:50886)
RE/MAX Escarpment Realty Inc.
1681 Eastgate Estates Unit# 52
Windsor, Ontario
READY TO MOVE INTO 3 BED 1.5 BATH FULLY FINISHED TOWNHOME IN EAST GATE ESTATES.BEAUTIFULLY MANICURED GARDENS & WALKWAYS, MAIN FLOOR FEATURES 2 PIECE BATH, EAT IN KITCHEN WITH DINING AREA/LIVING ROOM . UPPER LEVEL HAS 3 GOOD SIZED BEDROOMS AND 4 PIECE BATH. LOWER LEVEL HAS FAMILY ROOM . VERY LARGE STORAGE ROOM/ LAUNDRY ROOM WITH EXTRA STORAGE SPACE, CONDO FEE COVERS HYDRO, GAS, WATER, INSURANCE,ROOF /WINDOWS, HOT WATER TANK, ALL GROUND AND EXTERIOR MAINTENANCE. 3 MINI SPLIT HEAT COOL UNITS THROUGHOUT FOR MAXIMUM COMFORT (id:50886)
RE/MAX Preferred Realty Ltd. - 584
1681 Eastgate Estates Unit# 52
Windsor, Ontario
Welcome to Eastgate Estates! 3 BR , 1.5 bath fully finished townhouse Enjoy WORRY FREE living in a beautifully manicured and well maintained neighbourhood. No worry on lawn care, snow removal, windows, doors, roof, gas, hydro and your hot water tank (brand new) ALL covered in your monthly condo fee. 3 good sized BRs with the master having a small balcony, Enjoy year long comfort inside with 3 Mitsubishi mini split system with a head on each floor for your heating and cooling need and enjoy your leisure time outside on the deck!, TRULY CARE FREE LIVING. PRE HOME INSPECTION REPORT INCLUDED IN SUPPLEMENTS TAB, STATUS CERTIFICATE AVAILABLE UPON REQUEST . 3 MINI SPLIT HEAT COOL UNITS THROUGHOUT FOR MAXIMUM COMFORT (id:50886)
RE/MAX Preferred Realty Ltd. - 584
2216 Church Street
Windsor, Ontario
CHARMING 2 BR WITH LOTS OF CHARACTER, EAT-IN KITCHEN, 2 TIERED DECK, FULL BASEMENT UNFINISHED, QUIET DEAD END STREET. GLEAMING HARDWOOD FLOORS, TRADITIONALLY LISTED. (id:50886)
Lc Platinum Realty Inc.
728 Brownstone Drive Unit# 305
Lakeshore, Ontario
Experience modern living in Essex County's most walkable location. This newer 6-storey building features amenities such as a party room, community gardens, pavilion, and pickleball courts. The spacious 2 bed/2 bath includes 9 ft ceilings, a stylish kitchen with quartz counters and tile backsplash, stunning ensuite baths, in-suite laundry, stainless steel appliances, and a private balcony. Conveniently walk to shops, grocery stores, restaurants, LCBO, and Lakewood Park, with quick access to EC Row Expressway and the 401. Lease is $2,350/month including water, other utilities are additional. Credit check and minimum one-year lease required. Only seeing applications from professionals. Contact us today to schedule a viewing! (id:50886)
Royal LePage Binder Real Estate
761 East West Road
Pelee Island, Ontario
Discover a tranquil paradise on Pelee Island with this charming 17-acre property, built in 2011. This spacious 3-bedroom, 2-bathroom ranch offers a unique blend of peaceful island living and agricultural opportunity. The property is zoned for both residential and agricultural use. Step inside and be welcomed by a bright, open-concept layout that's perfect for both daily living and entertaining. The primary bedroom features a private ensuite bathroom, creating a perfect retreat. Enjoy your morning coffee or relax in the evening on the enclosed porch as you take in the serene views of your own park-like setting. The large, unfinished basement offers incredible potential. Whether you're in need of extra storage or dream of creating a custom rec room, home gym, or additional living space, this area is a blank canvas awaiting your personal touch. Surrounded by the natural beauty of Pelee Island, this home is more than a residence — it's a lifestyle. Don't miss your chance to own a piece of this idyllic island and embrace a life of peace and tranquility. (id:50886)
Jump Realty Inc.

