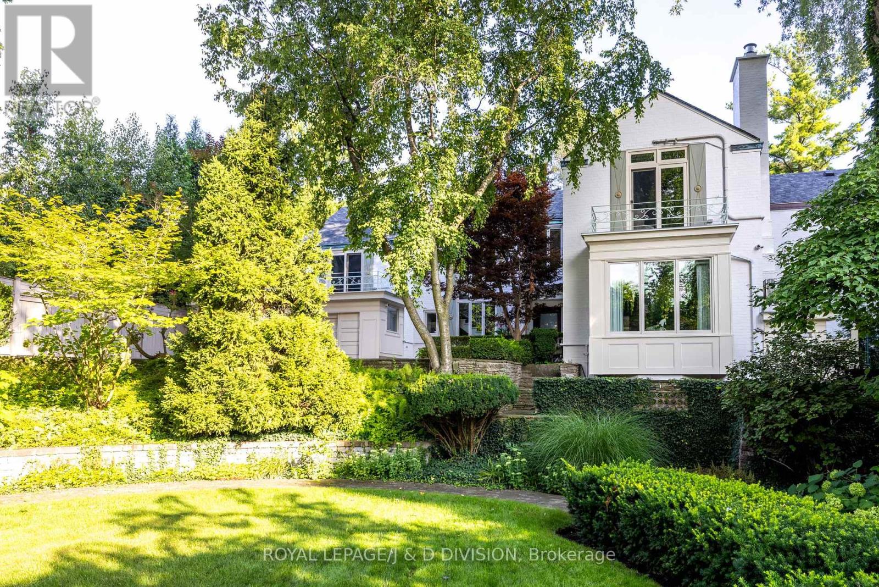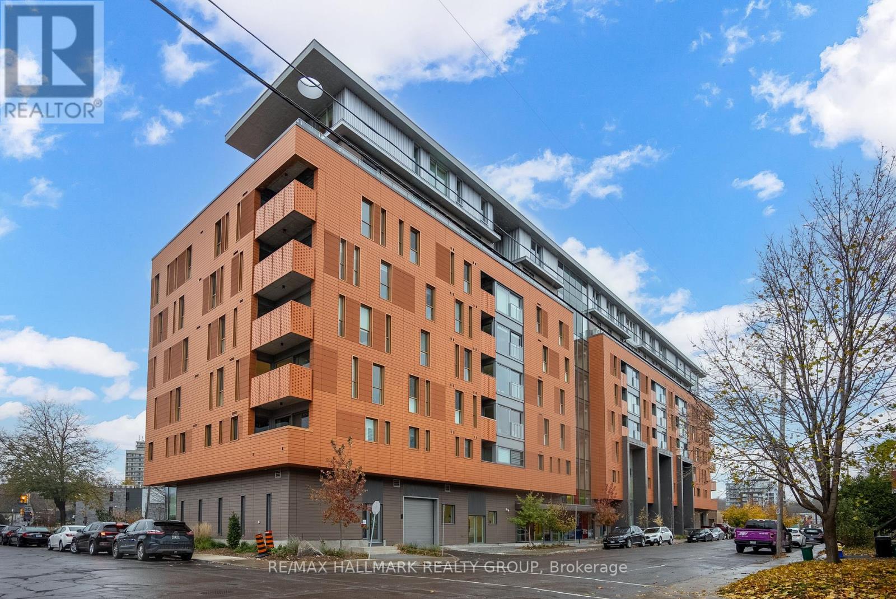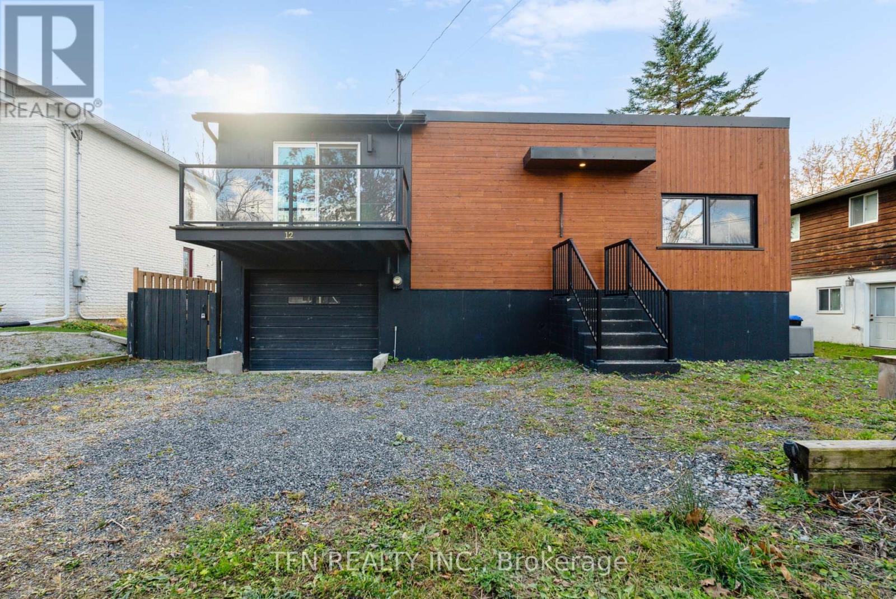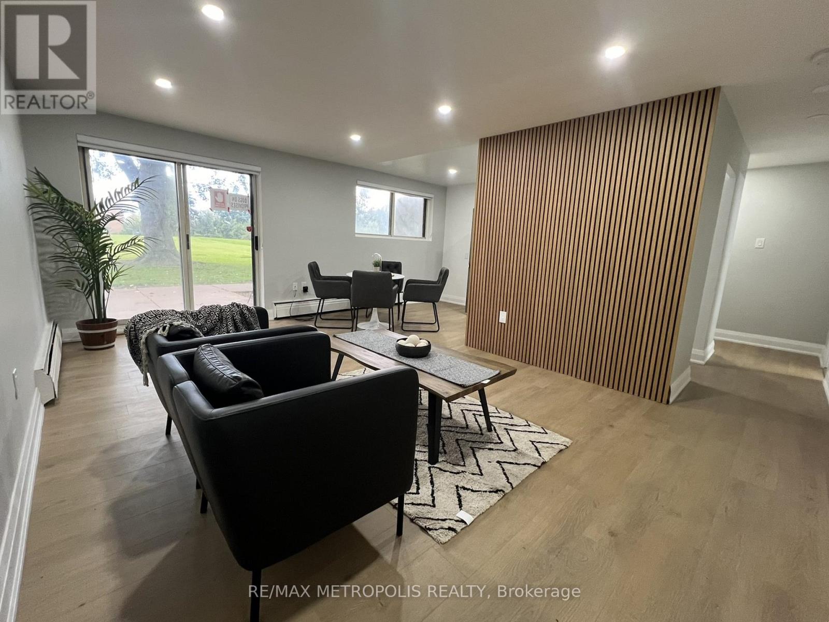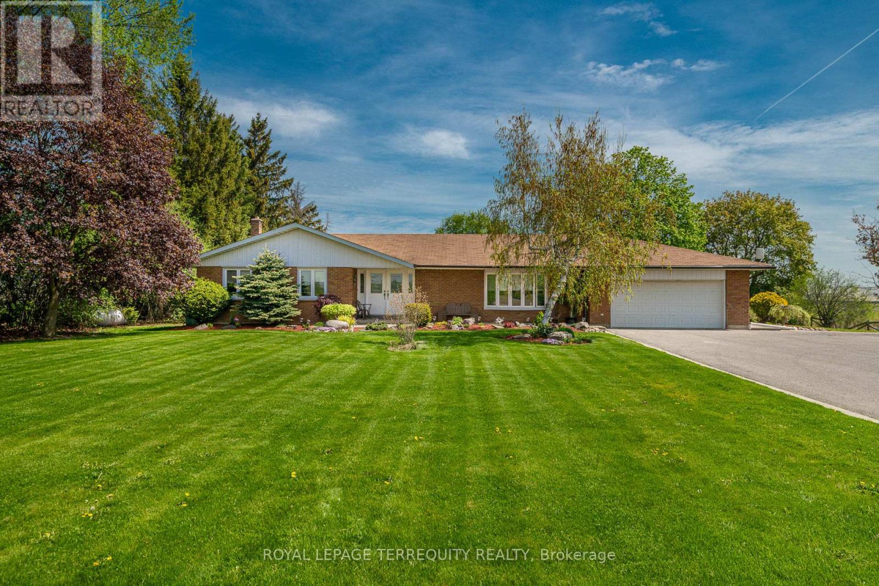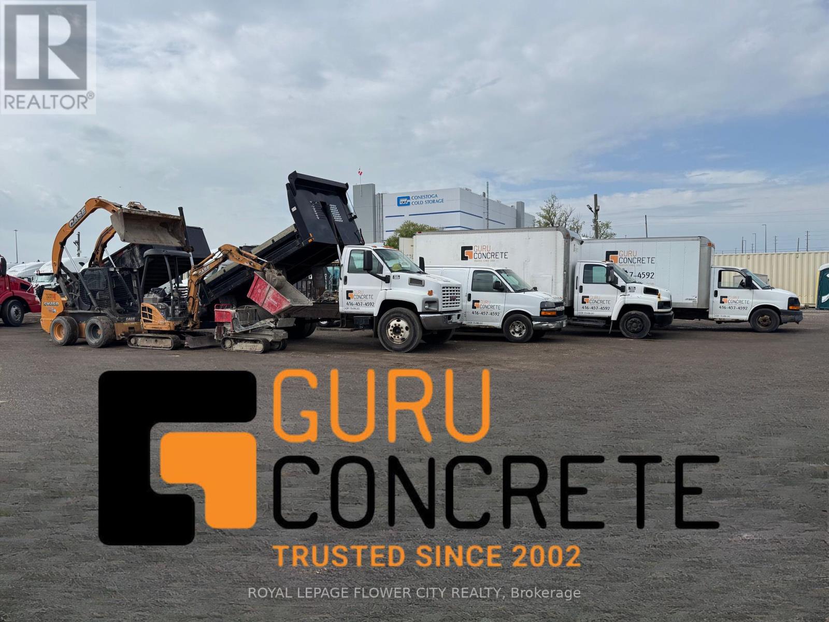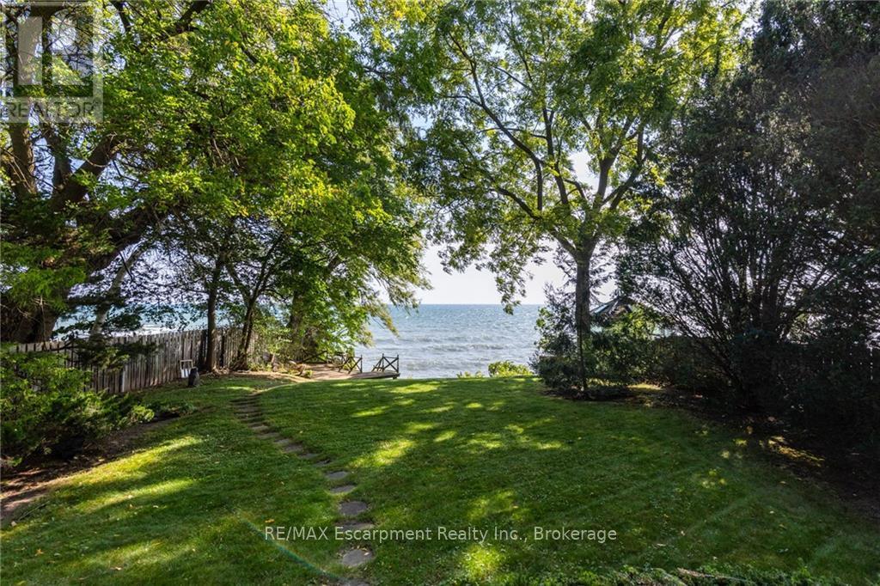12 Forest Glen Crescent
Toronto, Ontario
A rare opportunity to own a secluded ravine residence, gracefully set back from the street on an expansive 1/2 acre+ lot in one of Toronto's most private enclaves. Expansive, L-shaped lot, with gunite pool set to the side, and a home with 5,200+ square feet above grade that blends transitional design with timeless style. Surrounded by mature trees & a picturesque ravine, this estate offers the feeling of country living. Grand interior foyer with two-storey south windows, flagstone floors, and a sweeping staircase. The main floor is designed to entertain from formal garden views, gracious living and dining rooms, a chef's kitchen featuring an atrium skylight, Tahj Mahal quartzite island, walnut details, and top-of-the-line appliances, connecting to a sun-filled breakfast room with fireplace and Nano doors that open to the outside. Family room with detailed millwork, walk out to a deck and panoramic views over the ravine and pool. Main floor also includes large home office off the side hallway, powder room, guest/nanny bedroom, 3-piece bath, laundry and mud room with access to the double garage. Second floor is expansive with five generous sized bedrooms, three bathrooms including a primary suite with sitting area, fireplace, spa-inspired ensuite, and tranquil views of the gardens and ravine. Lower level features upgraded mechanics, bright, playful recreation room with built-ins, cozy reading nook, fireplace, 3-piece bath, and walk-out access to the pool. The exquisite garden is designed by landscape architect Ron Holbrook, featured in Canadian House & Home and included in local garden tours. Highlights include a charming gazebo, potter's shed, large grass area for children to play, a deck ideal for al fresco dining and summer entertaining with sun awning, gunite pool with hot tub-surrounded by complete privacy, is embraced by the ravine and lush landscaping. Unmatched privacy so close to top schools, walk to Yonge Street amenities, and steps to Rosedale Golf Club. (id:50886)
Royal LePage/j & D Division
Upper 36 Montrose Avenue
Haldimand, Ontario
Welcome To This Beautiful Home, Aprx 1514 Sq Ft, 2.5 Baths Open Concept Home! 9 Ft Ceilings, Lrg Open Concept Eat-In Kitchen With Island, Quartz C/T, Backsplash, Ceramic Floor, S/s Appliances, New Light Fixtures T/O The Main Flr. Lrg Primary Bedroom W/ 4 Pce Ensuite, Lrg Tub, Shower W/Custom Glass. Spacious B/R's W/Large Windows & 2nd Story Laundry. Close To Restaurants, Shops, Gas, Groceries, Schools, Grand River And Trails. Minutes To Hwy 403 (id:50886)
Homelife/miracle Realty Ltd
607 - 135 Barrette Street
Ottawa, Ontario
Welcome to Unit 607 at 135 Barrette Street - The St. Charles Market in New Edinburgh! An upscale & remarkable project, built by ModBox Developments. Minutes to all shops, amenities, downtown/lowertown, Global Affairs, the River, public transportation & walking/biking paths! This gorgeous/modern 1-Bed, 1-Bath unit falls nothing short of perfect! Highlights include: High-end Fisher & Paykel appliances (including gas range), 2 tiered dishwasher & an abundance of cupboards/counter space. Designer Caesarstone raw concrete countertops in kitchen & quartz in bathroom (with heated floor!), FULL soundproofing between both neighbours, electronic black-out blinds in kitchen/living area, private balcony with heater & nat-gas BBQ hookup, hardwood floors throughout & full-sized in-unit laundry! Amenities include: Concierge service, Fitness Centre, Party Room, Yoga Studio, Roof top terrace & more! 2 oversized storage lockers (#48 & #49) & Valet parking via innovative automated puzzle parking system. (id:50886)
RE/MAX Hallmark Realty Group
12 Schooner Lane
Tay, Ontario
Welcome to 12 Schooner Lane, a stunning property in a prime location in Tay! This modern smart home is perfect for those seeking year-round accommodation or a seasonal cottage retreat. Nestled just steps from the picturesque Georgian Bay, youll be captivated by the spectacular water views that this home offers. The community provides a shared boat launch, making it easy for water enthusiasts to enjoy all that the bay has to offer. For those who love to explore, the Trans-Canada Trail is right at your doorstep, offering endless opportunities for hiking, biking, and connecting with nature.The convenience of this location is unmatched, with marinas nearby for boating enthusiasts and quick access to Hwy 400 for easy commuting. Local amenities, including LCBO and Tim Hortons, are just a short drive away, ensuring you have everything you need within reach. This smart home is equipped with voice-command technology throughout, allowing you to control your environment effortlessly through Google Hub. Whether you're entertaining guests or simply enjoying a quiet evening, this home provides both comfort and cutting-edge technology. Don't miss the chance to move into this incredible property enjoy the perfect blend of modern living and natural beauty! Experience the lifestyle you've always dreamed of at 12 Schooner Lane. **EXTRAS** SS Fridge, SS, stove, SS dishwasher, Washer dryer, all light fixtures, all window covering (id:50886)
Tfn Realty Inc.
168 Roy Harper Avenue
Aurora, Ontario
Charming and spacious home in the desirable neighborhood of Aurora Trails. This beautifully maintained property features 4 bedrooms, 3 bathrooms, and a open concept living space. Conveniently located near parks, schools, shopping, and major transit routes, this home offers comfort and convenience in a peaceful, family friendly setting. (id:50886)
Union Capital Realty
101 - 1830 Dumont Street
London East, Ontario
Welcome to this beautifully transformed 2 bedroom condo! Every aspect of this unit has been meticulously renovated, including the flooring, pot lights, kitchen, bathroom, bedrooms, and accent walls. The brand new stainless steel appliances and custom blinds add a touch of modern luxury and convenience. Unit 101 at 1830 Dumont offers exceptional value with over $50,000 invested in upgrades. Conveniently located near all essential amenities - banks, Walmart, grocery stores, restaurants, bus stops, schools, and highways - this condo is perfectly situated for easy living. Plus with utilities included in the condo fees, you can enjoy a hassle-free lifestyle with added savings. Lots of parking available! (id:50886)
RE/MAX Metropolis Realty
12591 Humber Station Road
Caledon, Ontario
Come see this meticulously maintained 3 bedroom,3 bathroom Classic Bungalow home.Solid built wood frame, brick veneer, built in 1973. Situated in Caledon, on an acre of manicured landscaped land. Minutes away from Hwy 50, Hwy 9,427, and the future proposed Hwy 413.Every possible Amenity and Services, Restaurants, Grocery are in Bolton & only 5 minutes away.Double-door entry to huge foyer, to the left, a formal dining room with french doors, step down to sunken living room with real wood parquet floors & a wood burning fireplace, enjoy a spacious huge eat-in kitchen, spotless ceramic tiles, with walk-out to yard, side entrance & garage access, there is a separate hallway from foyer to 3 bedrooms(all with Wood Parquet Floors)and 2 full bathrooms including a 3-piece master bathroom.The master bathroom was recently renovated and features upgraded tiling, new fixtures, and stand-up shower with glass wall. Furnace, windows & doors have been recently replaced. Basement was fully finished circa 1985, has a full 2nd a kitchen, huge recreation/family room with wood stove, 4-piece spa bathroom, finished & unfinished storage rooms / one storage used as cantina and a separate large mechanical room. Finishes include smoothed ceilings, ceramic/porcelain tile floors, oak veneer cabinets with granite counters in the kitchen, and separate stand-up shower & jetted tub in the bathroom. Ceiling heights are approximately 8',9' in sunken LR. The home has ample storage space everywhere. The attached 2-car garage. Frame construction with poured concrete foundation. Interior is drywalled and contains the electrical panel. Features inside access to the huge laundry/mud room.There are also 2 extra Large Shed/Garage structures, which include an 837 sq.ft.(27.1' x 30.9')garage and a 393 sq.ft.(15.8' x24.9')garage.Both garages are built with wood frame construction, concrete slab-on-grade foundations, and metal roofs &siding.This home is spotless,in great condition & ready to move your family in. (id:50886)
Royal LePage Terrequity Realty
1125 Dalton Lane
Frontenac, Ontario
Your own private Waterfront sanctuary on Cole Lake! This charming 2+2 bedroom bungalow sits on 5.2 acres of meticulously landscaped grounds, complete with lush gardens, multiple sheds and a dock in place. Enjoy prime waterfront living with excellent swimming, boating and some of the best fishing in the region right off your dock. Tucked away on a quiet private road, this property offers the peace and seclusion you have been dreaming of. Open concept living and dining area with serene lake views, lower level features a walk out basement. All this just 25 minutes north of Kingston, giving you a balance of nature and convenience. Please allow 24 hours irrevocable on all offers (id:50886)
Exp Realty
12 Creditstone Rd. Avenue
Brampton, Ontario
A Well-Established and highly reputable concrete business, with over 20 years of success, offers a unique opportunity for a contractor or established company looking to expand. Known for its innovative, proprietary stamping tools that set the industry standard, the company serves a loyal client base including architects, designers, contractors, and homeowners throughout Peel, Halton, and the GTA. The sale includes a vast inventory of tools, trucks, and miscellaneous equipment, along with active business contracts and strong client connections. With no franchise fees, the buyer can enjoy full ownership, working through the busy summer season and taking winters off... (id:50886)
Royal LePage Flower City Realty
318 - 33 Bay Street
Toronto, Ontario
Look No Further! This exquisite model suite with 759 Sqft (85 Sqft Balcony)features an open Den, 9 ft Ceiling, Wall-sized Windows for ample sunlight, tons of Storage Space & a Brand New In-Suite Laundry Centre. The large balcony spans the length of the unit, faces the sunset, and is truly private (no dividers). Enjoy World Class Amenities: Sauna, Steam Rm, Jacuzzi, 70ft Lap Pool, Full Gym, Yoga studio, Tennis/Squash/Basketball courts, Billiards & Ping Pong, BBQs on Rooftop patios, & 24-hr Concierge. Walk less than 5 min to Longos, Union Station, various Health Clinics, the Community Rec Centre, Scotiabank Arena, Harborfront, many restaurants/cafes, & more. Reach the Eaton Centre Mall within 10 min. The finest of downtown living is right here and we hope you call it home. **EXTRAS** All existing Stainless Steel Appl: Fridge, Oven/Stove, B/I Dishwasher, B/I Microwave with hood. Stacked Washer/Dryer. All light fixtures.Available furnished, partially furnished, or unfurnished. Gigabit Speed Internet available for $50/Mth (id:50886)
Cityscape Real Estate Ltd.
21 Second Street
Oakville, Ontario
RIPARIAN WATERFRONT IN DOWNTOWN OAKVILLE. Potential abounds! Fantastic opportunity to renovate, or build a new custom home. The possibilities are endless in this secluded waterfront residence where location and privacy are second to none. Charming main floor offers a functional layout with an open concept living and dining room as well as a separate family room with views to the water! There are 2 main floor bedrooms, a 3-pc bathroom and a conveniently located main floor laundry room. Upstairs, the principal retreat provides a walk-in closet, 4-piece bathroom, 3 skylights, and a den with walkout to the upper flat roof where you can watch sailboats gliding across the Lake. Rare, detached double car garage. Located on an approximately 67ft x 170ft riparian lot, graced by mature trees and magnificent lake views off the 2-tiered deck to the water. (id:50886)
RE/MAX Escarpment Realty Inc.

