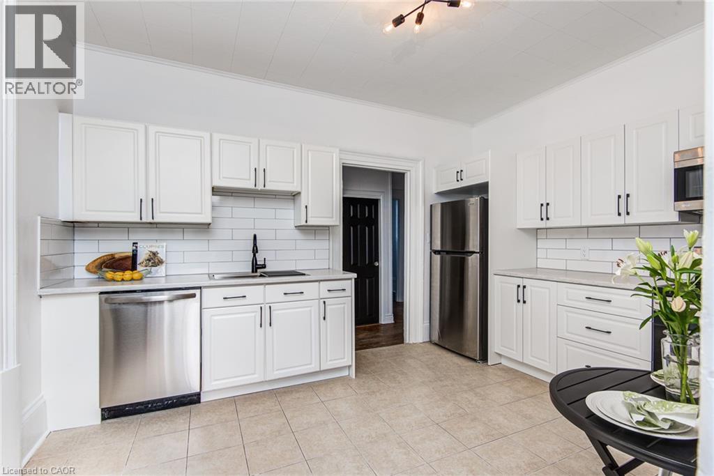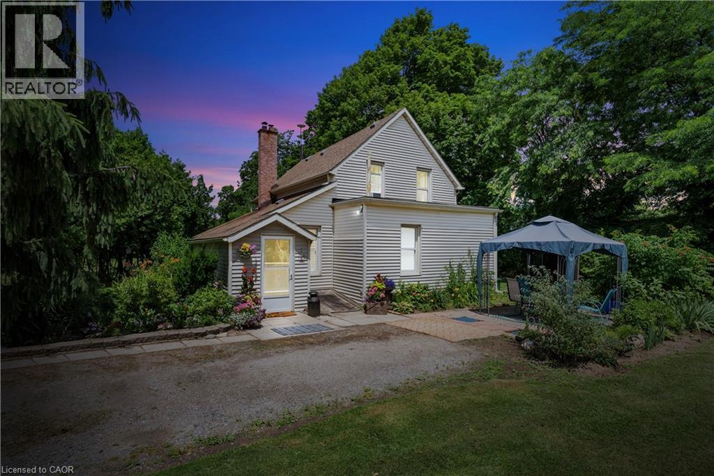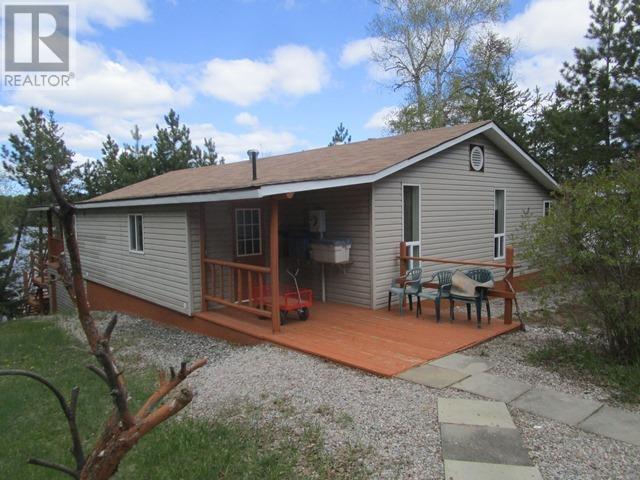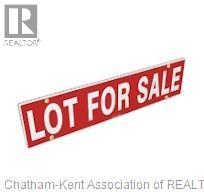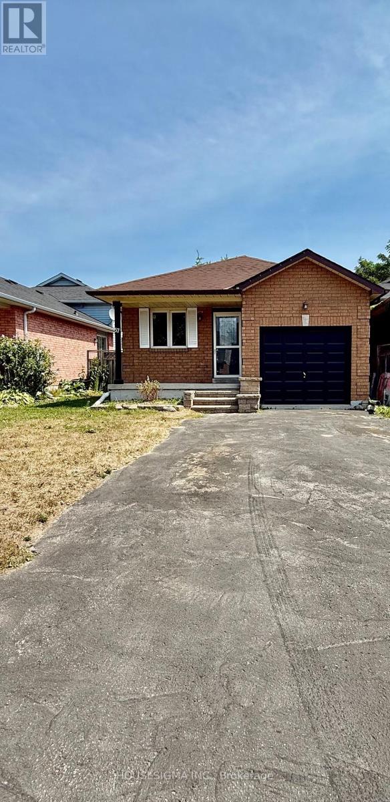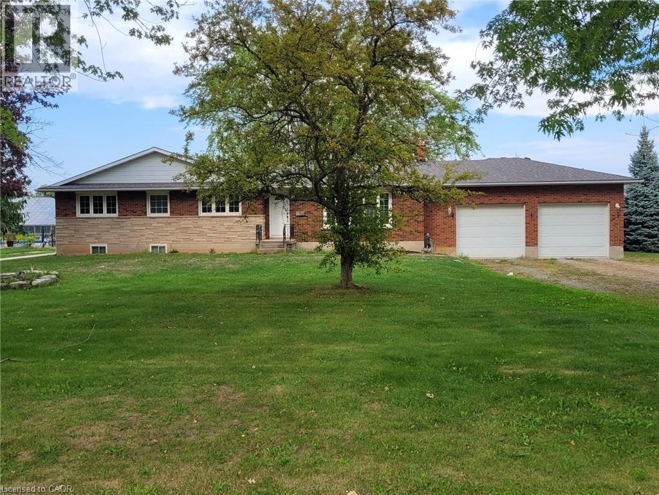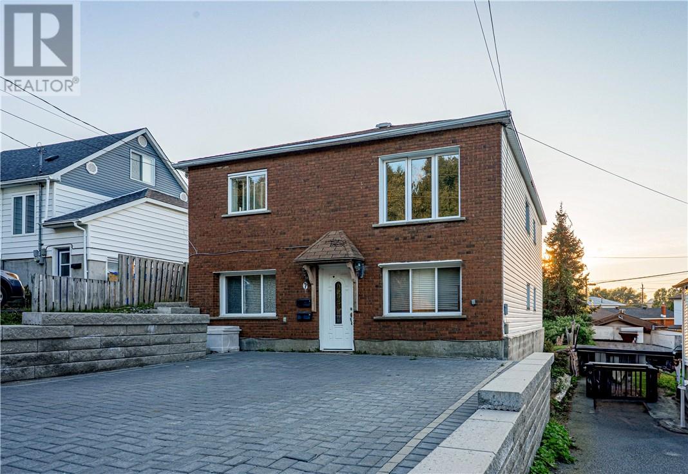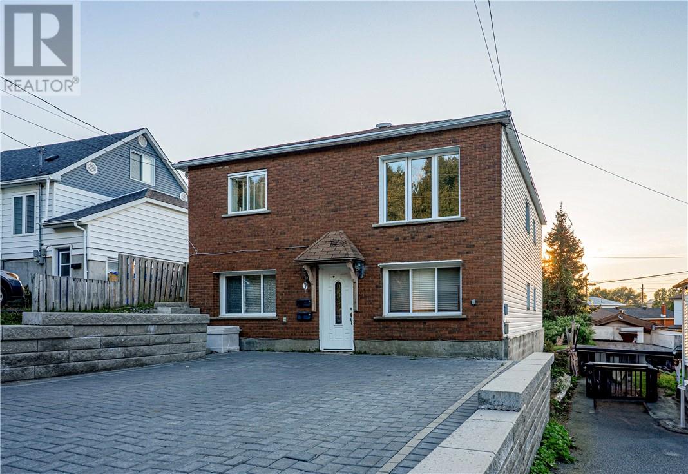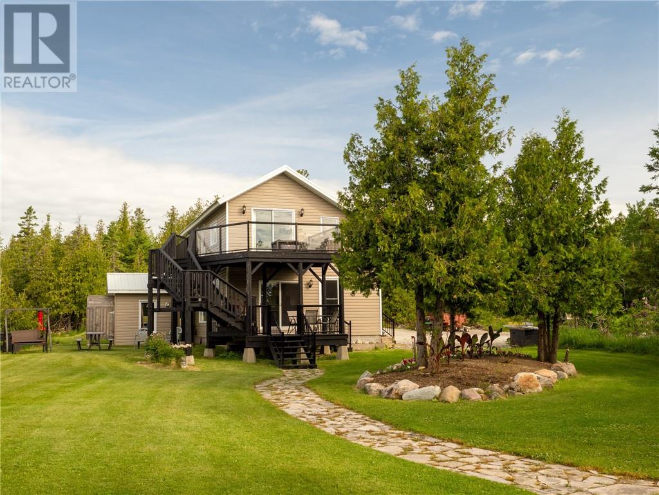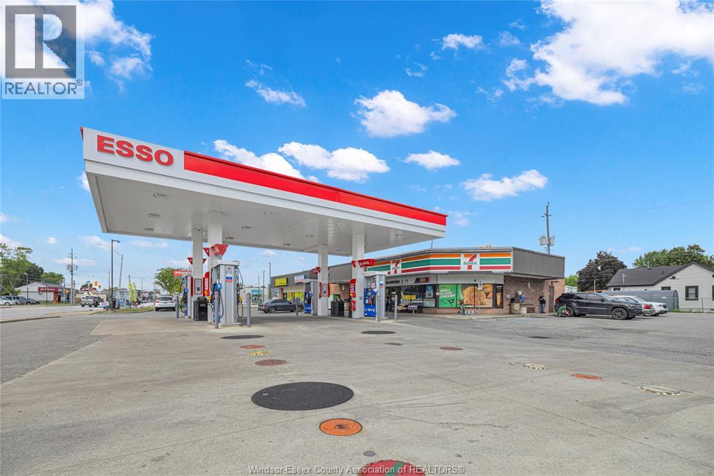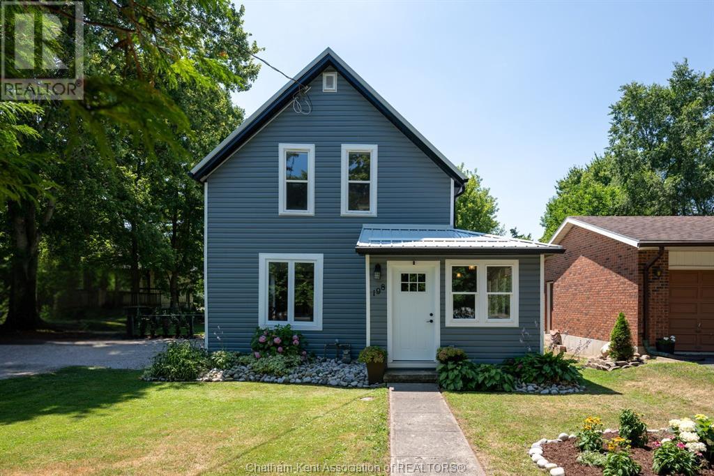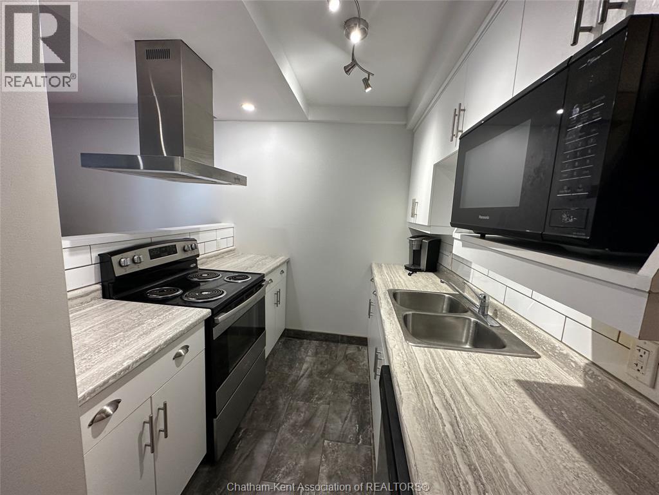255 Raglan Street Unit# 5
Woodstock, Ontario
Welcome to unit #5 at 255 Raglan Street, Woodstock! This cozy 3 bed, 1 bath gem is perfect for those seeking a convenient and comfortable lifestyle. Equipped with stainless steel appliances, including a fridge, stove, dishwasher & microwave for your convenience. Coin laundry in building. Enjoy your morning coffee on the balcony, and embrace easy access to all essential amenities. Plus, don't worry about parking - you've got one spot included with the unit. Don't miss out, Schedule your showing today! (id:50886)
Hewitt Jancsar Realty Ltd.
5400 North Service Road
Beamsville, Ontario
Welcome home to your little piece of paradise! This gorgeous 1-acre property is a perfect hobby farm. The charming farmhouse features 3 bedrooms and 1 bathroom, offering a cozy and comfortable living space. Nestled amidst mature trees, flourishing fruit orchards, lush trees and a short walk to the Lake along with all the conveniences of easy hwy access. This property is a haven for nature enthusiasts, promising breathtaking views that change with the seasons. Additionally, the property includes a large barn 30 x 50with water and hydro for car enthusiasts and hobbyists alike, awaiting your creative vision. Whether you seek garage space, storage, a workshop, gardens and chickens this property offers endless possibilities. This property is more than just a home, its the way of life! (id:50886)
RE/MAX Garden City Realty Inc
1844 Southshore Dr
Sioux Lookout, Ontario
Embrace the Waterfront Lifestyle now! Enjoy your morning coffee listening to the waves gently lapping on the shore or a cool beverage under the covered deck watching the sun set! The open concept floor plans offers great water views from the kitchen, dining and living room. 2+ bedrooms, utility and sun-room balance out the nicely flowing floor plan. Basement area is well equipped for workshop and mechanical set-up. Detached shed for general utility and wood storage. Covered deck, 2 open decks plus dock at waterfront. Includes many furnishings. Full septic system, lake drawn water with heat tape. Well maintained and ready for new ownership! (id:50886)
Latitude 50 Realty Inc.
24 St Michael Avenue
Chatham, Ontario
Vacant lot ready to build! Sanitary sewer and water are available at lot line. Excellent location on the corner of Indian Creek Rd W and St Michael Ave. and close to Indian Creek Public School and John McGregor Secondary School, walking paths, golf course and shopping. Zoning information attached in documents and should be verified with Municipal officials for building permit application. Seller will provide financing to buyers with good down payment. (id:50886)
Royal LePage Peifer Realty Brokerage
57 Bushford Street
Clarington, Ontario
Spacious & Bright Lease in Courtice! This inviting backsplit offers far more room than you expect, with a flowing open-concept kitchen featuring a large island and plenty of cabinet space. The split-level design creates a natural separation between the dining area, formal dining room, and cozy living room, while maintaining an airy, connected feel. The primary bedroom includes a private balcony perfect for enjoying your morning coffee or unwinding at the end of the day. The backyard offers a comfortable space for relaxing or entertaining. Located in a quiet, family-friendly neighbourhood close to schools, parks, shopping, and quick highway access. (id:50886)
Housesigma Inc.
1489 Hwy 8
Stoney Creek, Ontario
Welcome to your next family home! This beautifully maintained 3-bedroom, 1-bathroom bungalow offers approximately 1,300 sq ft of comfortable living space with the perfect blend of charm and functionality. Step inside to a warm and inviting layout with generous living areas, ideal for both everyday living and entertaining. Outside, enjoy a spacious backyard with a rear deck and fire pit - perfect for relaxing evenings and gatherings with family and friends. With parking for up to 8 vehicles in the driveway plus a double-car garage with inside entry, there's plenty of room for everyone. Located in one of Winona's most picturesque and family-friendly neighborhoods, this home is just minutes from schools, beautiful parks, major highways, everyday amenities, and the vibrant Fifty Road Shopping Centre. Don't miss your chance to lease this country-feel home with the convenience of city living. This is the perfect place to call home! (id:50886)
Keller Williams Complete Realty
6 Gino Street
Sudbury, Ontario
Excellent income property featuring two well-maintained units in a sought-after location. The main 3-bedroom unit is currently vacant, offering the ability to set market rents immediately, while the secondary 2-bedroom unit is occupied, providing consistent income from day one. Both units have seen upgrades and are in solid condition, minimizing future maintenance costs. Each unit has its own laundry access, increasing tenant appeal and rental value. The property also features a private backyard and an interlock driveway with ample parking for both units. Located close to schools, shopping, and public transit, this property offers strong rental potential and long-term appreciation. A great addition to any investor’s portfolio! (id:50886)
Lake City Realty Ltd. Brokerage
6 Gino Street
Sudbury, Ontario
Welcome to 6 Gino Street, this well-maintained property offering two separate units, perfect for an investor, multi-generational living, or a buyer looking to offset expenses. The main 3-bedroom unit is currently vacant and ready for immediate occupancy, while the secondary 2-bedroom unit is occupied, providing stable rental income. Both units have seen updates. Each unit has access to laundry facilities, adding convenience for both households. Additional features include a private backyard, ideal for outdoor enjoyment, and an interlock driveway with ample parking for both units. Located in a desirable area close to amenities, schools, and transit, this property offers both practicality and long-term value. A solid opportunity in today’s market for those seeking flexibility and growth. (id:50886)
Lake City Realty Ltd. Brokerage
183 Indian Point Lane
Manitoulin Island, Ontario
If you haven't been to Indian Point Lane in Assiginack, now is a great time to go! This very private, quiet waterfront subdivision is the perfect place for your summer cottage, and 183 Indian Point Lane just might be it! Beautifully groomed in front, with a large lawn for walking to and from the picturesque shore, to the back yard teeming with wildflowers, and wildlife, this property is everything a summer getaway should be! Just a short ride from the ferry terminal brings you to this well appointed two story off grid seasonal home. Top of the line solar equipment powers the home, with low maintenance and no bills! Enjoy long country walks, then take a dip in the cool waters off South Bay. Plenty of space in the modern, warm kitchen to cook with your loved ones. Two full bedrooms upstairs plus loft means room for the whole family. And the decks! Enjoy a drink looking over the beautiful bay, and listen for the far off call of the Chi-Cheemaun's horn. 183 Indian Point Lane, a must see! (id:50886)
Century 21 Integrity
5124 Tecumseh Road East
Windsor, Ontario
Prime multi-unit commercial property – fully tenanted and located on a high-exposure corner. Seize this rare opportunity on Tecumseh Rd. E & Westminster! This fully leased property features three separate commercial units, including a long-term national franchise anchor. The gas station has undergone major upgrades, boosting long-term value and tenant appeal. Surrounded by national retailers and partnered with a top-tier fuel supplier, this property offers stable income with room for opportunity and growth, with income and expense details available. (id:50886)
The Signature Group Realty Inc
198 Margaret Street
Dutton, Ontario
This lovely 3-bedroom, 2-bathroom residence sits on a spacious 0.20-acre lot in a peaceful, family-friendly neighbourhood. Perfectly situated within walking distance to Dutton/Dunwich Public School, the public library, Sons of Scotland Park, and the shops on Currie Rd. Step inside to a natural light filled 3 seasons covered porch. Journey further to find an open-concept layout connecting the living room, dining area, and kitchen ideal for family gatherings and entertaining. The main floor features convenient laundry access and easy access to the fenced backyard, perfect for kids and pets. Recent upgrades include a modern renovation in 2023, a new AC system (2023), a durable metal roof installed (2024), and a new crawl space completed (2025) for added peace of mind. Outdoors, you'll enjoy a spacious deck, mature landscaping, and vegetable gardens, providing ample space for outdoor fun and entertaining.Located just off the 401, Dutton offers convenient access to London South and St. Thomas, only 30 minutes away. Whether you're starting a family or seeking amiable community, this home has everything you need! (id:50886)
Match Realty Inc.
200 Emma Street Unit# 5
Chatham, Ontario
Enjoy simple main floor living! This apartment is just steps away from Chathams hospital. An ideal location for young professionals or retirees looking for a no maintenance lifestyle. Unit has been updated and is open concept. Unit access is from outside so no need to go through apartment hallways. Rent price includes all utilities. (id:50886)
Match Realty Inc.

