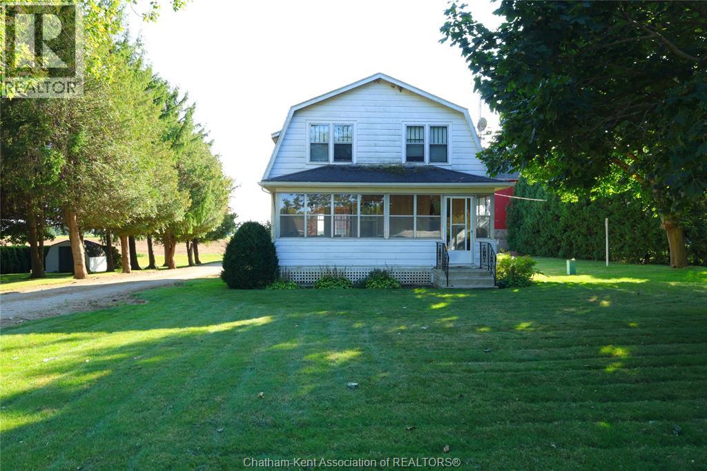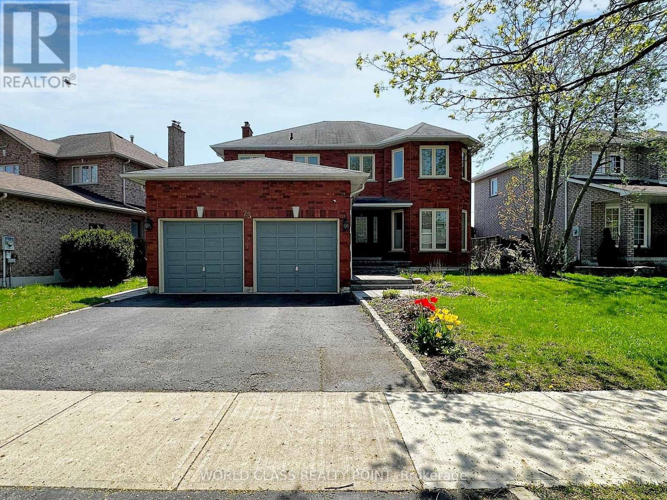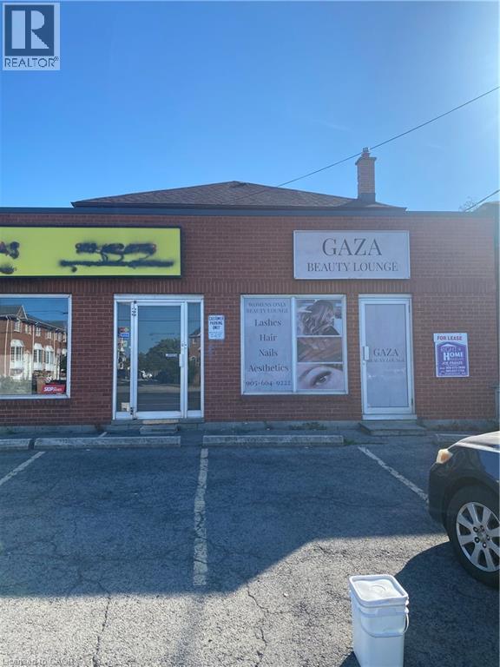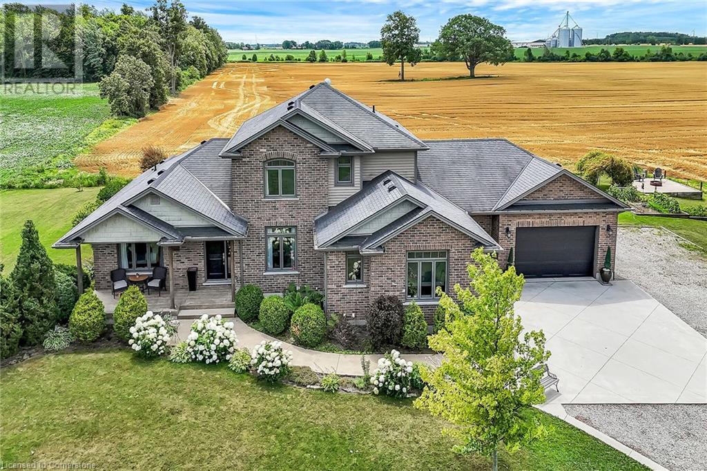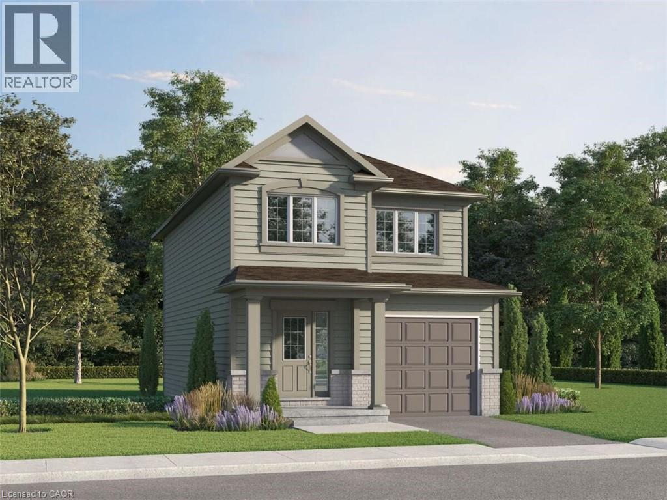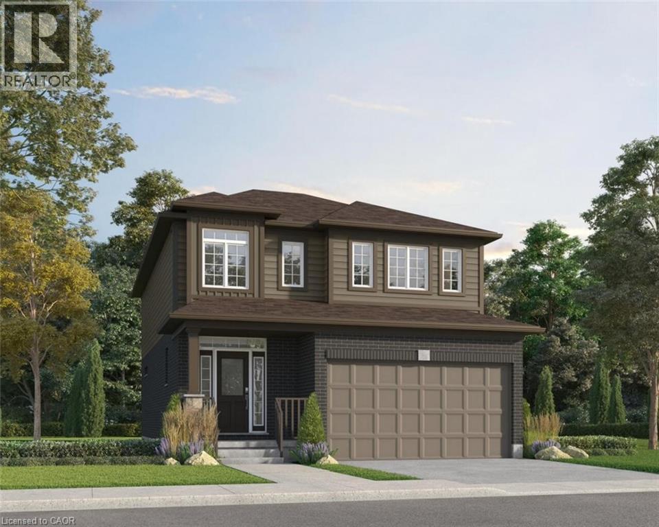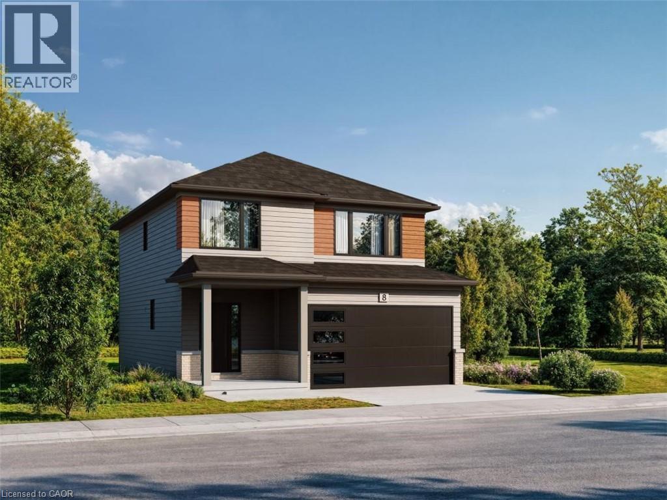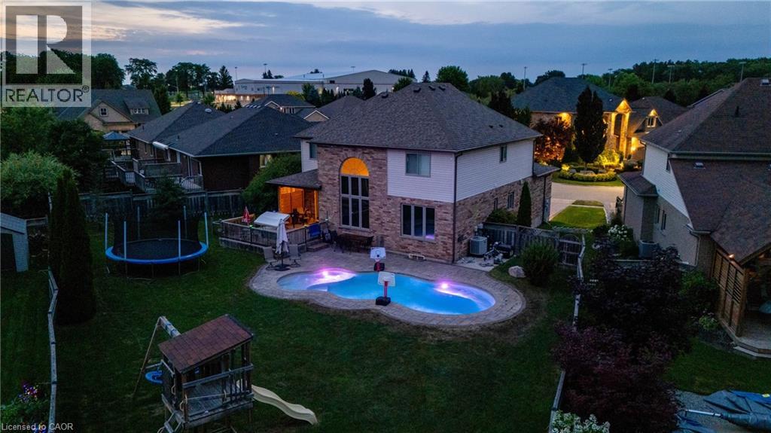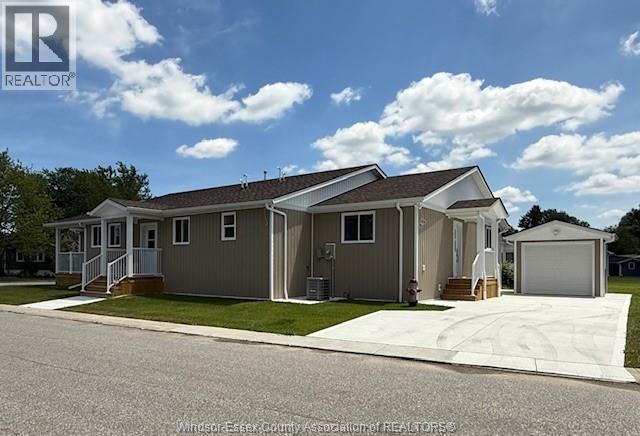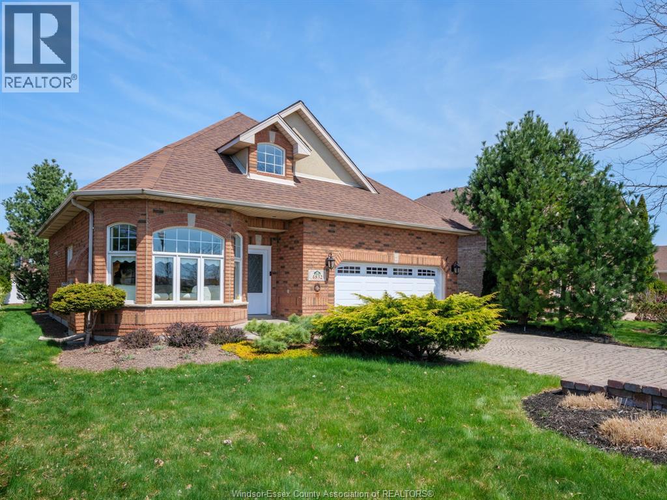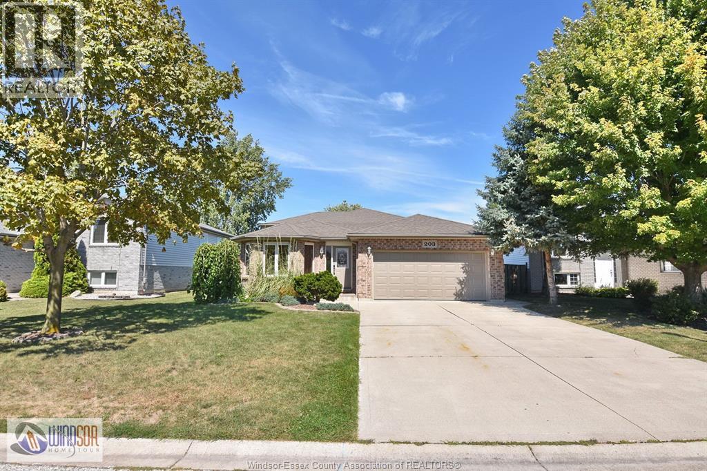18784 Erieau Road
Blenheim, Ontario
Country living at an affordable price! Just 6 minutes to Erieau and 9 minutes to Blenheim, this charming 3-bedroom, 1-bath home is full of character. Nearly a century old, it features hardwood floors, a beautiful wood staircase, and a welcoming screened-in front porch. All three bedrooms and the bathroom are thoughtfully located on the upper level. The dining room opens to the living room, creating a perfect space for hosting and entertaining. The dining room also features French doors that lead to a deck overlooking the backyard. A spacious unfinished basement provides plenty of storage. This home is set on a lovely lot with mature trees and includes a handy storage shed. This house needs some work but has potential to be the perfect family home. Call or text today to schedule your private viewing. (id:50886)
Century 21 Maple City Realty Ltd. Brokerage
23 Kilbride Drive
Whitby, Ontario
Showcasing over $100,000 in premium upgrades, this residence truly shines like a model home. Step into your own private backyard retreat, complete with a heated saltwater pool, expansive interlock patio, and lush landscaping, all basking in the warmth of coveted south-facing exposure. Whether hosting unforgettable summer gatherings or enjoying peaceful moments, this outdoor oasis delivers. Inside, youll find elegant hardwood and luxury vinyl plank flooring, recessed pot lighting, and striking modern light fixtures, all complementing the airy open-concept design. The chefs kitchen is a true centrepiece, boasting gleaming quartz countertops, a generous island and direct access to the backyard. The inviting family room centres around a cozy fireplace and is framed by large windows that flood the space with natural light overlooking the backyard and the pool. Upstairs, the luxurious primary suite features a spacious walk-in closet and a spa-inspired 6-piece ensuite, creating your own private sanctuary. The fully finished basement expands your living space, offering a recreation room, an additional bedroom, and a versatile games or fitness area. Perfectly located within walking distance to top-rated schools, beautiful parks, and shopping, this exceptional property blends style, comfort, and convenience in one remarkable package. Move in and begin making memories that will last a lifetime. (id:50886)
World Class Realty Point
432 8 Highway Unit# 2
Stoney Creek, Ontario
former Gaza hair salon, approx 900 sf on busy #8 Highway in Stoney Creek, would suit reatail or office ,5 common parking spaces in front, has 2 pc bath Tenant to pay heat hydro and clear their own snow (id:50886)
Right At Home Realty
560 Concession 11 Walpole Road
Hagersville, Ontario
Absolutely spectacular custom built brick/stone bungaloft situated proudly on 200ft x 180ft (0.83 ac) landscaped lot surrounded by endless acres of calming farm fields enjoying forest backdrop in the distant horizon - no immediate neighbors in site! Relaxing 35 min commute to Hamilton, Brantford & 403 - 10 mins southwest of Hagersville fronting on quiet paved secondary road. This 2013 built home offers 2,994sf of tastefully appointed living area, 2,502sf unspoiled 9ft high basement plus 829sf oversized double car garage incs separate basement staircase. Plank wood designed stamped concrete front landing leads to convenient side foyer ftrs entry to laundry room & garage leads to the pinnacle of this “Masterpiece” the “World Class” kitchen boasting wall to wall sea of windows positioned above granite counters flanked by gorgeous cabinetry includes uppers extending to the top of 9ft ceilings - ftrs magnificent island, hidden 9x5 walk-in pantry, stylish tile back-splash & quality SS appliances. Continues to adjacent living room showcasing stone n/g fireplace & walk-out to 315sf covered porch - segues to multi-purpose family room (former salon) w/separate walk-out, 2pc bath, desired office, grand front foyer w/8ft doors - segues to lavish primary suite introducing large WI closet & personal 4pc en-suite complete w/jacuzzi tub & heated ceramic floors. Stunning 828sf 2nd level ftrs 3 huge bedrooms, 4pc main bath & roomy hallway. Desired heated ceramic tile floors are enjoyed in kitchen, dining room, front foyer & laundry room. Incredibly sized basement level incs rough-in bath w/sewage pump already installed, huge principal rooms (easy to finish)& utility rooms housing n/g furnace equipped w/AC, HRV, sump pump, owned n/g hot water heater & 200 amp hydro. Extras - central vac, 8000g water cistern, 8x16 shed, oversized drive extends to large concrete front parking pad, 210sf interlock fire-pit & excellent functioning septic system. Next Level Country Living - Redefined! (id:50886)
RE/MAX Escarpment Realty Inc.
Lot 037 Benninger Drive
Kitchener, Ontario
Located in the highly desirable Trussler West community, the Cobalt design is featured in the Starter Series by Activa – a new product line designed to make single detached homeownership more accessible while maintaining Activa’s high standards of quality. The main floor features an open-concept layout with a great room, a kitchen with an island, and a dinette area. The second floor boasts a principal bedroom with a walk-in closet, two additional bedrooms, and a main bathroom, with the ability to upgrade and add a principal ensuite. Trussler West offers tranquil walking trails, scenic greenspace, parks as well as easy access to local amenities, the expressway and the 401! (id:50886)
Royal LePage Wolle Realty
Peak Realty Ltd.
RE/MAX Real Estate Centre Inc.
Century 21 Heritage House Ltd.
Lot 42 Benninger Drive
Kitchener, Ontario
Located in the highly desirable Trussler West Community, The Lily boast 2103 square feet and a DOUBLE CAR GARAGE! The main floor includes a spacious open concept great room, dinette, kitchen with a pantry, a powder room, as well as the convenient main floor laundry! On the second floor, you’ll find a principal bedroom with an ensuite and walk-in closet, two additional bedrooms, a main bathroom, and a family room, which can be converted into an optional fourth bedroom. Upgrade your home with a finished basement complete with a bedroom, 3-piece bathroom, and a stylish wet bar with counter—perfect for added living space or hosting guests. The Trussler community features access to serene trails, parks as well as being close to amenities and quick access to the expressway and 401. (id:50886)
Royal LePage Wolle Realty
Peak Realty Ltd.
Century 21 Heritage House Ltd.
RE/MAX Real Estate Centre Inc.
Lot 0070 Benninger Street
Kitchener, Ontario
Welcome home to a spacious foyer with stylish laminate flooring that flows throughout the main floor. Just off the entryway is a convenient powder room, leading into an open-concept great room and kitchen – the heart of the home. Upgrade to include a large kitchen island, perfect for casual meals and entertaining. A nearby laundry/mudroom connects directly to the double-car garage. Upstairs, the principal bedroom features a walk-in closet and ensuite, two additional bedrooms, and a main bathroom. Need more space? Upgrade to add a fourth bedroom to suit your family’s needs. Choose from three exterior options – with contemporary elevations including black windows, upgraded hardware, modern faucets/fixtures, and a designer lighting package for a sleek, finished look. (id:50886)
Century 21 Heritage House Ltd.
Royal LePage Wolle Realty
Peak Realty Ltd.
RE/MAX Real Estate Centre Inc.
10 Westview Court
Woodstock, Ontario
Gorgeous 2-storey home that offers the perfect blend of luxury, comfort, and functionality for todays modern family. Boasting 4 generous bedrooms, 4.5 bathrooms, and a fully finished basement, this home delivers ample space for both everyday living and stylish entertaining. Step inside to discover an open-concept main floor flooded with natural light, featuring a seamless flow between the grand living room with an 18' ceiling, dining area, and expansive kitchen, perfect for hosting family gatherings or cozy evenings in. The kitchen is complete with professionally updated cabinets and hardware, newer appliances, abundant cabinetry, and a large island ideal for meal prep or casual dining. The laundry is also on the main floor with the washer and dryer purchased in 2025. Upstairs, retreat to the lavish primary suite, complete with a spa-like professionally updated ensuite and walk-in closet. Each of the additional bedrooms is thoughtfully designed with access to full bathrooms, offering comfort and privacy for everyone. The fully finished basement with 3 pc washroom provides versatile space for a home theatre, gym, office, playroom, or theatre room with endless possibilities to suit your lifestyle. Outside, the extra-large fully fenced backyard is your own private oasis. Enjoy warm summer days in the inground heated saltwater pool with variable speed pump (installed in 2018 with new heater in 2024), unwind in the sun, or entertain on the spacious private patio with decorative privacy blinds. The massive yard also includes a storage shed and a play structure, making it perfect for families of all ages. The roof was updated in 2017 with 50 year shingles. With an attached 3 car garage, you have even more storage space Located in a desirable neighbourhood close to schools, parks, trails, and all amenities, this exceptional home truly has everything you need. (id:50886)
Gale Group Realty Brokerage
67 Dana
Essex, Ontario
Over 2000 Sq Ft 4 bdrm 4 bath Ranch renovated top to bottom! This former Ridgewood Mobile (Serial # 214093) has been COMPLETELY TRANSFORMED into a massive custom one floor home. Complete with a newer knee wall on a 6 x 8“ concrete perimeter base tied into column footings with 3/4 rebar for a robust foundation system. Completely renovated kitchen with patio door to relaxing covered porch. Extraordinary list of Extras: 5 car parking on two driveways, 22 x 23 Heated and insulated Garage, Heated and insulated crawl space, pre wiring for alarm, finished shed/workshop w/hydro, 4 full baths with stylish tile, glass shower doors and modern vanities. Vinyl plank and ceramic tile flooring and exquisite colour choices throughout that makes for a fabulous entertainer’s dream or a spacious contemporary family home. Monthly maintenance fee of $675. plus HST. Buyers must be approved by Management. (id:50886)
RE/MAX Preferred Realty Ltd. - 585
RE/MAX Preferred Realty Ltd. - 584
4832 Southwood Lakes Boulevard
Windsor, Ontario
Experience refined living in this elegant 1.5-storey full brick residence, perfectly situated in prestigious Southwood Lake, an upscale family oriented community in South Windsor with serene lake views and tranquil surroundings. Directly across from Wolfe Lake Park, this home offers effortless access to premium amenities, trails, and top-rated schools. Step inside to a beautifully appointed open-concept layout featuring a custom oak fireplace, rich oak kitchen cabinetry, quartz countertops. The spacious main-floor primary suite provides a relaxing retreat, while two additional bedrooms, three stylish bathrooms, finished basement and plenty of storage cater to comfort and convenience. This home offers high-efficiency HVAC systems, tankless water heater, and a whole-home dehumidifier. Custom paint, an epoxy-finished garage, nice landscaping and inground sprinkler system. Call today for your private viewing. (id:50886)
Lc Platinum Realty Inc.
465 Riverdale Avenue
Windsor, Ontario
Newly updated home located in East Windsor, excellent riverside location & only a short walk to the yacht club and marina. This full brick ranch comes with a finished basement offering 6 bedrooms, 2.5 bathrooms with potential rental income from an in-law suite. Hardwood & vinyl flooring throughout the home. Kitchen comes with tons of cabinetry for storage. Conveniently located close to the Wyandotte and Tecumseh Mall & all the amenities such as Walmart, Zehrs, Marshalls, FreshCo, & more! Long driveway & detached garage for convenient parking. Close to the Ganatchio Trail, Sand Point Beach, schools, parks, & all amenities. Minutes away from the Nextstar EV plant in Windsor. Recent updates: Attic insulation (Nov 2022), finished basement (Feb 2023), main floor bathroom (Jan 2022). (id:50886)
RE/MAX Care Realty
203 Mousseau
Belle River, Ontario
Welcome to 203 Mousseau Crescent in desirable Belle River! This move-in ready 3 bedroom, 2 bathroom home offers comfort and convenience with a rare bonus sauna for relaxation. Featuring a double car garage, concrete driveway, and fully fenced backyard, this property is perfect for families or anyone seeking low-maintenance living. The home is beautifully landscaped and ideally located near schools, shopping, parks, and with quick access to the 401. Immediate possession available. (id:50886)
Royal LePage Binder Real Estate

