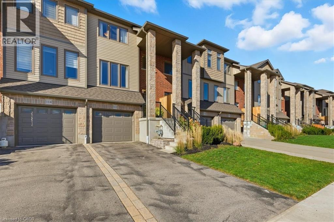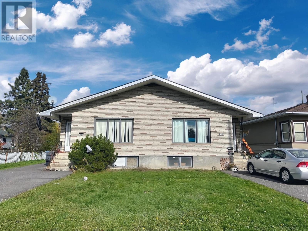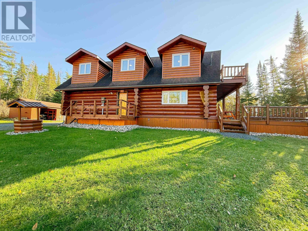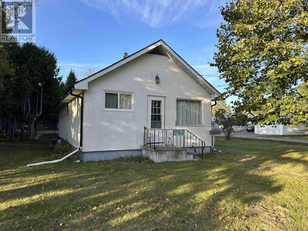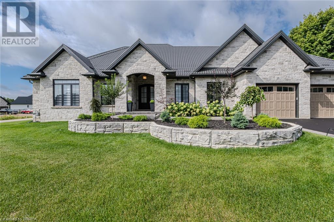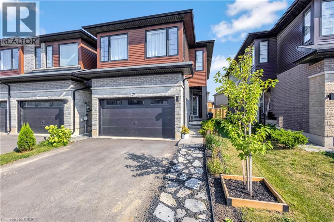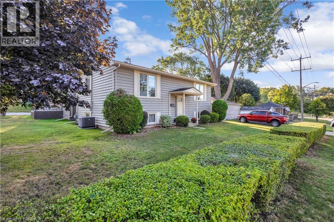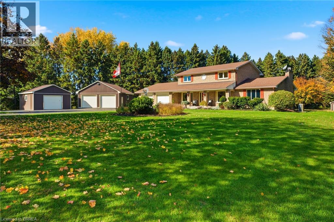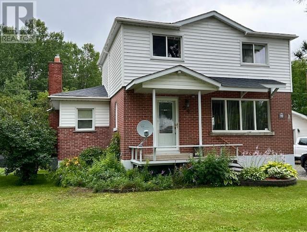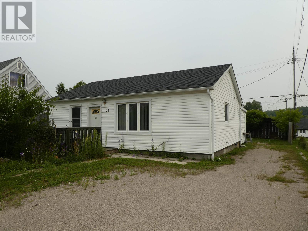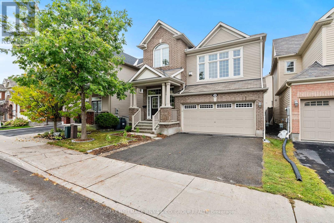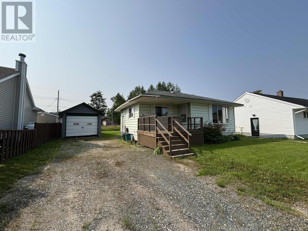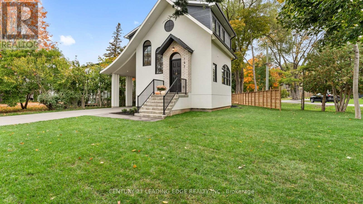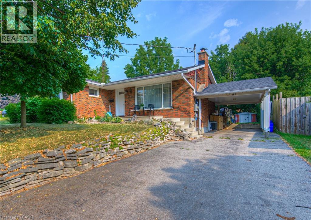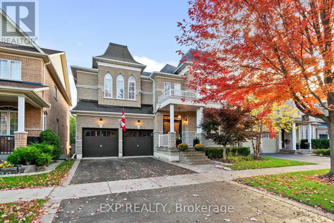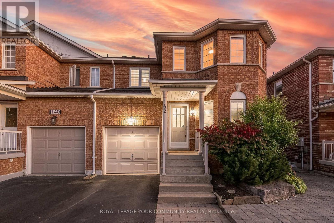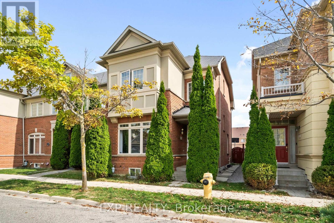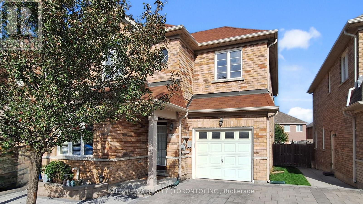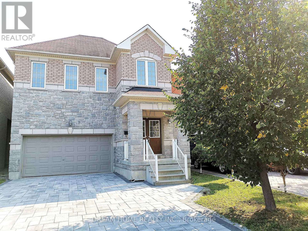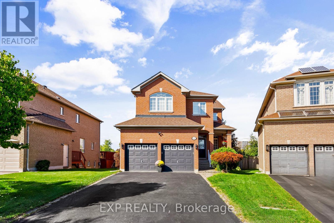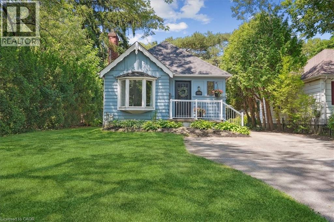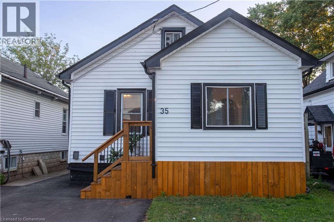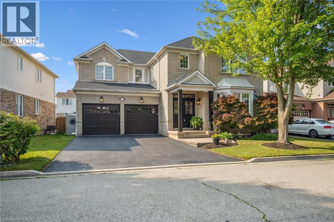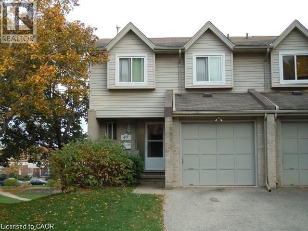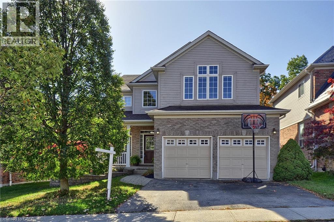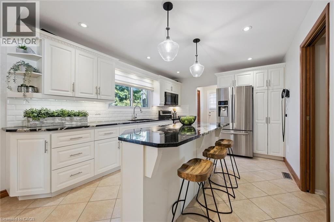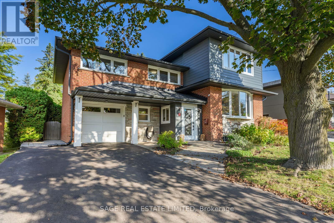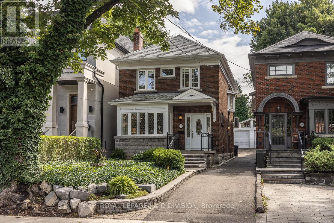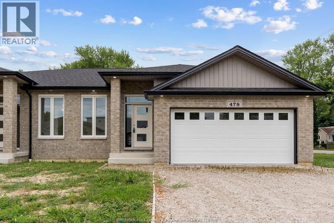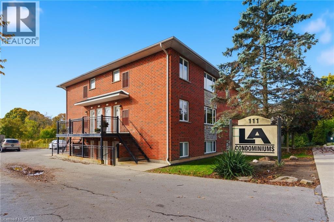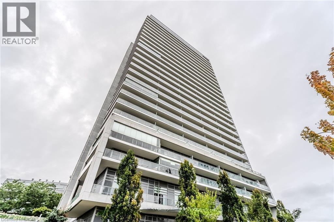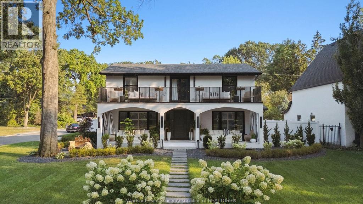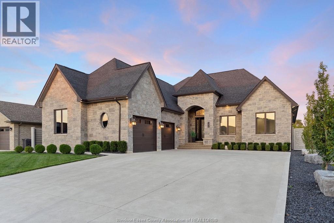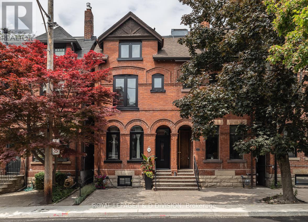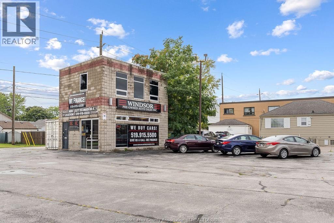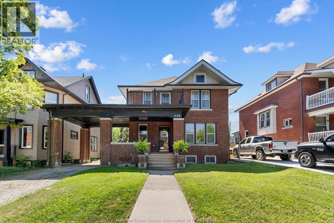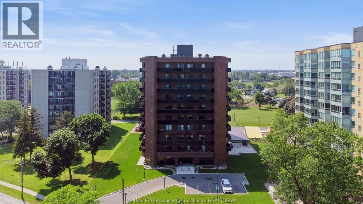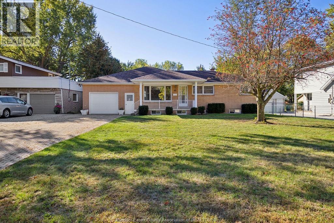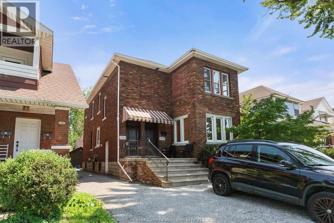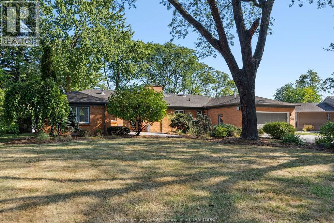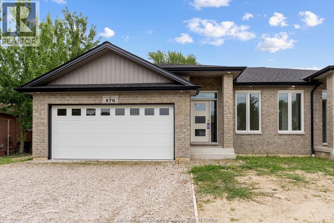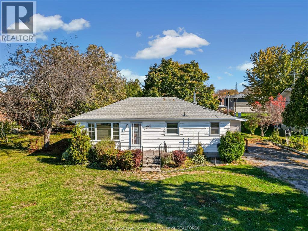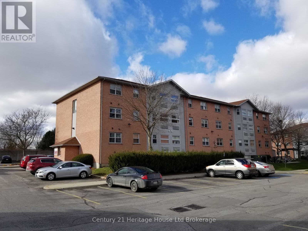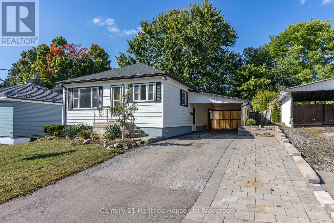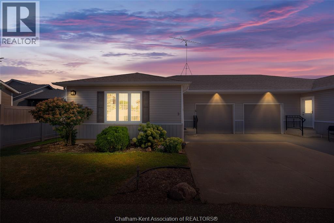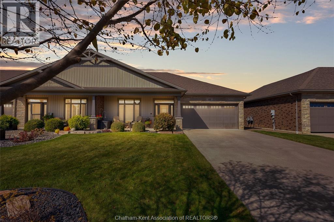112 Loxleigh Lane
Breslau, Ontario
Discover this beautifully finished 3-bedroom, 3-bathroom townhouse offering 1,677 sq. ft. of bright, open-concept living space in one of Breslau’s most desirable communities. Step inside to find high ceilings and a spacious layout that perfectly blends comfort and style. The modern kitchen and open main floor make entertaining a breeze, while the cozy living area invites you to relax and unwind after a long day. Upstairs, you’ll find three generous bedrooms, including a comfortable primary suite with a private ensuite bath. Every corner of this home is tastefully finished, offering a move-in-ready experience for families or first-time buyers alike. Located in a quiet, family-friendly neighborhood, this home provides easy access to parks, schools, shopping, and major routes — the perfect balance of small-town charm and city convenience. Don’t miss your chance to own this beautiful, modern townhouse in Breslau — the perfect place to call home (id:50886)
Vancor Realty Inc.
550-550a Dawson St
Thunder Bay, Ontario
The perfect blend of comfort, convenience and cash flow! Welcome to this exceptional investment opportunity, a beautifully maintained duplex in one of Thunder Bay’s most sought after locations! Steps from schools, shopping, restaurants, and every convenience, this property offers two bright and spacious units with fantastic soundproofing throughout. Each unit has been thoughtfully cared for, and one even features its own private sauna! The ultimate tenant perk or personal escape! With municipal services, ample parking, and great long term potential, this is an investment that truly stands out. Secure your future and make this incredible property yours today! (id:50886)
Royal LePage Lannon Realty
292 Branch Road 16 Storm Bay Road
Kenora, Ontario
Discover your log home paradise! Nestled on 16 serene acres along Storm Bay Road, this unique property boasts a boat launch and beach nearby. The 3150 sq ft log home, built in 1995 as a showpiece, offers 4 bedrooms, 3 bathrooms, and a loft space providing plenty of room for your family and guests. The country-style kitchen has beautiful pine cabinets, complemented by tile countertops and built-in appliances and is centered around a beautiful butcher block island. Adjacent to the kitchen is a spacious dining room with access to the large back deck, making entertaining a breeze. The living room is a cozy oasis with vaulted ceilings, a propane fireplace, and stone accents that flow into the upper loft. Convenience is key with main floor laundry, 3 pc bathroom, large entry way and two bedrooms on the main level. The second level features two large, oversized bedrooms and a 230 sq ft loft space. The primary bedroom is a true retreat with a walk-in closet, 4-piece bathroom featuring a soaker tub, and a private balcony overlooking the expansive deck below. Outside, the well-maintained exterior welcomes you with a generous 50'x55' cedar deck, ideal for enjoying the picturesque surroundings. The single stall garage comes complete with an attached workshop, perfect for DIY enthusiasts or hobbyists. Don't miss the opportunity to call this log home yours. Features: Drilled well, septic system(1995), Hydro, shingles (2010), patio doors and triple pane windows (2008/2009) Chattels: 2 Fridges, Built in stove, over and dishwasher, washer, dryer, all window coverings, butcher block island, patio furniture. Electrical: 200 Amp Possession: 90 days Taxes: $1761.18 for 2023 Heat: Propane forced air (2004) Heat Costs: $2209.00 Rental items: Alarm & Propane tank (id:50886)
Century 21 Northern Choice Realty Ltd.
200 Sixth St W
Fort Frances, Ontario
***VACANT AND READY TO GO*** JUST MOVE IN to this cute and cozy 2-bedroom, 2-bathroom bungalow with all conveniences on the main floor and SOLAR PANELS on the roof, which generate passive monthly income while you relax on OVER HALF AN ACRE of land RIGHT IN TOWN!!! Comfortable layout with rear entry and main floor laundry leading to the spacious kitchen with plenty of counter space and cabinetry for storage, bar stool seating area, and included appliances! The living room is flooded with tons of natural light and would make a very cosy family area, with a huge 3-piece bathroom off to the side. Two bedrooms - one of which is the generous master suite with room for all your furniture and a 3-piece en-suite bathroom with a massive jetted bathtub. The suite also features a cellar for storage and utility space. The detached 1.5 car garage is insulated, heated, has aluminium siding, and offers the utmost potential for your man cave OR she shed! EXTREMELY LARGE LOT: this home rests on approximately 0.6 of an acre right in the quiet north-end of Fort Frances, with so much room to roam - excellent space for children, pets, or other future possibilities. Freshly painted interior, professionally cleaned, and READY TO GO - MOVE NOW! (id:50886)
Century 21 Northern Choice Realty Ltd.
18 Bannister Street
Oakland, Ontario
Stunning custom built masterpiece where every detail has been thoughtfully crafted! Luxurious 4+2 bedroom 4+1 bathroom homes boast elegance and design. 5,471sq ft of convenient and luxury living space with a massive 4 car garage and 6 car driveway. As you walk up this beautiful home you will be greeted by elegant arched double doors. The spacious yet cozy foyer opens up into the living area that offers big bright windows which is a common theme throughout the home. The living area also offers a cozy fireplace, custom shelving and 11 foot coffered ceilings. With an open concept design the living area opens into the stunning large kitchen. With all new Kitchen- Aid appliances, quartz countertops, gas stove, walk in pantry, and wine fridge this area is perfect for hosting and entertaining. Three of the bedrooms on the main floor have a walk-in closet and ensuite bathroom. The primary has a his and her theme with two walk-in closets, a luxurious tub and a beautiful walk out. The fully finished basement has a 9 foot ceiling and larger windows giving it a very livable feeling. It offers plenty of storage, a half kitchen, and a separate entrance that leads to the massive oversized garage. Overall the home has been extremely well cared for, has a metal roof and all top of the line appliances. Minutes to Brantford. Book your showing today and don't miss the opportunity to get into this newly prestige subdivision. (id:50886)
Century 21 Grand Realty Inc.
29 Bellhouse Avenue
Brantford, Ontario
This stunning 3-year-old Losani-built semi-detached townhome in desirable West Brantford offers 3 bedrooms, 3 bathrooms, and an array of beautiful builder-upgraded finishes. The stylish kitchen boasts quartz countertops, premium cabinetry, and modern fixtures, opening seamlessly to a bright, open-concept living and dining area perfect for both everyday living and entertaining. Upstairs, a rare media loft (soft loft) provides a versatile space for a family room, office, or play area, while the spacious primary suite features a walk-in closet, an upgraded glass shower wall in the ensuite, and a contemporary design. The finished basement adds valuable living space and includes rough-ins for a future 4th bathroom, giving you flexibility for growth. Complete with a private driveway and 1.5-car garage, this home blends comfort, style, and function—and is truly one of a kind for the neighbourhood. (id:50886)
Royal LePage Brant Realty
11 Fourth Avenue
Brantford, Ontario
Welcome to this beautifully maintained 3-bedroom, 2-bathroom raised bungalow in Brantford’s desirable Echo Place neighbourhood. From the moment you arrive, you’ll appreciate the pride of ownership and thoughtful updates, including a brand-new basement bathroom (2024), furnace and A/C (2019), windows and exterior doors (2018), giving you both style and peace of mind. Perfectly positioned for family living, this home is close to schools, shopping, everyday amenities, and just minutes from Highway 403 for easy commuting. At the heart of the neighbourhood, Devereaux Park now features a brand-new playground—an inviting space where children can play and families can gather. Blending modern updates with a warm, welcoming community, this Echo Place bungalow is ready to be the backdrop for years of new memories. (id:50886)
Royal LePage Brant Realty
24 River Road
Brantford, Ontario
Welcome to 24 River Road, Brantford. Rare offering! Nestled on a picturesque 17.56-acre ravine lot surrounded by mature trees and custom-built homes, this charming two-storey family residence offers 2,296 sq. ft. of living space above grade with 4 bedrooms and 2.5 bathrooms. Set back from the road in a peaceful, established area, the property features impressive amenities for both living and leisure, including two shops (a 700 sq. ft. heated shop with epoxy floors and a 500 sq. ft. secondary shop) plus an attached 883 sq. ft. heated garage with epoxy floors and a separate entrance to the basement. There is also another outbuilding in the backyard with large rear door. Numerous updates ensure comfort and peace of mind, including vinyl windows (except the front two), a new furnace and A/C (2021), a beautifully renovated kitchen with stone countertops, custom cabinetry, and hardwood flooring, as well as a roof replaced within the last 10 years. The property also benefits from two wells — one dug and one drilled — supplying both hard and soft water. Experience the ultimate in privacy and serenity at this truly generational property, perfect for family living in a natural, tranquil setting. (id:50886)
RE/MAX Twin City Realty Inc
99 Brompton Rd
Red Rock, Ontario
New Listing. This Beautiful 4 Bedroom Home is Located in The Picturesque Town of Red Rock. It Features Custom Cabinetry and Finishings Throughout Main Floor, Family Room, Spacious Eat-In Kitchen, Finished Lower Level with Rec Room and 4th Bedroom. 1 1/2 Car Detached Garage, Backs Onto Greenspace, 4 Parking Spots, Lock Stone Patio and Home Wired for Generator with Furnace in Garage. This Home Offers the Tranquility of Small Town Life with Proximity to The Amenities of Thunder Bay. (id:50886)
RE/MAX First Choice Realty Ltd.
25 Adjala Ave
Manitowadge, Ontario
This 3 bedroom 1 bath bungalow is ideal as a starter home or the downsizer, with everything on one floor. Plumbing in tub, and HTW are recently replaced. Close to downtown and amenities. Lots of storage, re-shingled roof in 2019 and an 18x28 workshop/garage. (id:50886)
Signature North Realty Inc.
326 Gallantry Way
Ottawa, Ontario
Experience refined living in this stunning Mattamy Queenbank model, offering over 2,070 sq. ft. of beautifully designed space in the heart of Stittsville. This 3-bedroom residence blends modern elegance with everyday comfort, showcasing sun-filled interiors and sophisticated finishes throughout. The main floor boasts an open-concept layout with expansive windows, durable yet stylish flooring, and elegant hardwood staircases. Take a few steps up to the inviting great room, anchored by a cozy gas fireplace, creates the perfect setting for both intimate evenings and lively gatherings. Upstairs, the primary suite impresses with a spacious walk-in closet and a ensuite, while two additional bedrooms provide comfort and versatility for family or guests. The high-ceiling basement awaits your personal touch, offering endless possibilities for recreation or relaxation. Step out from the kitchen to a deck with space for a barbecue, overlooking a fully fenced backyard, ideal for entertaining or enjoying peaceful moments outdoors. Perfectly situated near top-rated schools, parks, shopping, and all the conveniences of Stittsville and Kanata, this home combines location, lifestyle, and luxury in one exceptional package. (id:50886)
RE/MAX Hallmark Jenna & Co. Group Realty
68 Neebig Ave
Manitouwadge, Ontario
Welcome to 68 Neebig Ave, an attractive bungalow perfectly situated in a central, family-friendly neighborhood. This well-maintained home features three comfortable bedrooms and a full 4-piece bathroom on the main floor, making it ideal for first-time buyers, downsizers, or investors. Step into the bright and spacious living room, updated with modern flooring in 2023, which flows seamlessly into a generous kitchen offering ample counter space—perfect for cooking family meals. The large open basement is a versatile space with a cozy wood stove, laundry area, 2-piece bathroom, and plenty of room for a recreation area or home office setup. Outside, enjoy the convenience of a 1-car detached garage, storage sheds, and a nicely sized lot with room to garden, play, or relax. Don't miss the opportunity to own a solid home in a sought-after location—book your showing today! (id:50886)
RE/MAX Generations Realty
197 Glen Oak Drive N
Oakville, Ontario
Welcome to 197 Glen Oak Dr.,a modern and timeless custom residence in prestigious South Oakville. Meticulously designed by Simple Design and crafted by award-winning Pine Glen Homes,this home-completed just over a year ago-exudes refined elegance,superior materials,& enduring craftsmanship on a commanding corner lot.This custom-built residence seamlessly blends design,location, & lifestyle.Set on a beautifully landscaped 78x140ft property,the thoughtfully composed layout maximizes light,space, & function.Located in a coveted southwest Oakville enclave,it's just steps from Lake Ontario,downtown boutiques,fine dining,Coronation Park,historic downtown,Appleby College & top-rated schools,& the QEW/403 & Oakville GO Station.Just under 2,000 Sq Ft of carefully considered living space flows from an impressive hand-crafted custom marble foyer to a bespoke waterfall-edge kitchen anchored by an oversized quartz island.Designed for entertaining,the kitchen features integrated premium appliances,Perrin & Rowe high-end faucets finished in English Gold,& custom cabinetry that opens to expansive living & dining areas finished with rich oak flooring,integrated pot lighting,high 10ft ceilings,& Sunrise custom windows that bathe every room in natural light.An Optimist fireplace provides a cozy,sophisticated focal point.The main level also includes a dedicated home office with oversized custom windows & a butler's pantry.Elegant French doors lead to a private covered patio & an expansive backyard-perfect for outdoor relaxation & entertaining.Upstairs,the primary bdrm suite features wraparound custom windows,W/I closet with extensive B/I wardrobes,a spa-inspired ensuite with skylights,a curbless glass-enclosed shower,& a designer soaker tub,all bathed in natural light.The primary & second bdrms also feature 12ft vaulted ceilings.Additional features inc:Central Vac,EV Charging station,BBQ gas line hookup,B/I speakers in the living area,Tankless Water Heater. (id:50886)
Century 21 Leading Edge Realty Inc.
95 Silver Street
Paris, Ontario
Welcome to this beautifully built and thoughtfully renovated, open concept, brick bungalow which is full of character and appeal. With over 2600 square feet of living space, nestled on a generous 125 ft lot with a large backyard, this home offers the perfect blend of comfort, convenience, and charm. Ideally located just steps from scenic trail systems, the river, vibrant downtown, restaurants, take-out spots, grocery stores, the fairgrounds, and the hospital. Inside, you will find a well designed floor plan featuring 3+1 bedrooms, 2 full bathrooms, and a huge sun-filled sunroom perfect for relaxing with your morning coffee, enjoying a good book or letting your fur family lounge. The home has been lovingly maintained and updated, including a new roof (2021) and the downstairs full bathroom (2024). The big, open basement adds a versatile space with room for a recreation area, office, or future in-law suite. Endless potential for the next owner to make it their own. Whether you're looking for a forever home or a place with room to grow, this bungalow is a fantastic find that combines thoughtful updates, a great location, and a welcoming atmosphere. (id:50886)
Shaw Realty Group Inc. - Brokerage 2
Shaw Realty Group Inc.
101 Smoothwater Terrace
Markham, Ontario
Stunning 4 bedroom, 4 bath detached home in Markham's coveted Box Grove community, situated on a premium 45.93 x 108.27 ravine lot with mature trees and professional landscaping. 3,277 sq ft of above grade living space, this 2 storey beauty showcases upgraded light fixtures, hardwood flooring, and a smart layout perfect for family living and entertaining. The bright main floor features a spacious living room with a cozy fireplace, formal dining area, family room, office and a modern kitchen ready for your personal touch. Upstairs, find generously sized bedrooms and a serene primary suite with ample closet space and a well appointed ensuite. Step outside to a private deck with stairs leading to a fully fenced backyard backing onto tranquil green space. The walk out basement with full size windows ideal for future finishing or in-law potential. Equipped with smart home tech: Nest Learning Thermostat, video doorbell, electronic lock, smart smoke/CO detectors, furnace (2021), Sprinkler System (front/back). Located near top ranked schools like David Suzuki PS, Markham District High School, Father Michael McGivney Catholic Academy High School, and Bill Crothers Secondary School. This home is walking distance to Bob Hunter Memorial Park. For shopping and dining, residents have convenient access to Boxgrove Centre, featuring Restaurants, Longos, Banks, Starbucks, Walmart and more. Commuters will appreciate the homes proximity to Highway 407 and access to York Region Transit, ensuring easy travel throughout the Greater Toronto Area. (id:50886)
Exp Realty
142 Blackthorn Drive
Vaughan, Ontario
Welcome to this exceptionally maintained 4-bedroom, 3-bathroom semi-detached offering 1,820sqft of thoughtfully designed living space in the heart of Maple. Perfectly situated at Keele & Teston, this home offers unmatched accessibility surrounded by major shopping centers, schools, parks, public transit and Highway 400 access just minutes away - making daily commuting and errands effortless. Step inside to a bright, inviting main floor with an open-concept layout ideal for both everyday living and entertaining. The spacious living and dining areas flow seamlessly into a bright and functional kitchen featuring ample cabinetry and a large eat-in breakfast space with walk-out to the backyard. Upstairs, you'll find four generously sized bedrooms, including a primary bedroom complete with a private ensuite and walk-in closet. The home's unfinished basement is a blank canvas ready for your personal touch - ideal for a recreation room, home office, gym or additional living space. Fully landscaped with extended driveway *no sidewalk* that accommodates up to three vehicles, adding rare and valuable parking flexibility. Furnace & A/C replaced in 2023. Located in a family-friendly community, a perfect choice for growing families or anyone seeking a stylish, move-in-ready home with room to grow. (id:50886)
Royal LePage Your Community Realty
25 Abberley Street
Markham, Ontario
Welcome to 25 Abberley Street, a stunning freehold end unit townhouse offering the perfect blend of comfort, style, and functionality in the highly desirable Cornell community of Markham. With 3 spacious bedrooms, 4 bathrooms, plus a versatile third floor loft, this home boasts an impressive 1,878 sq ft of thoughtfully designed living space, ideal for families and professionals alike. Step inside and be greeted by the warmth of hardwood flooring throughout, creating a seamless flow from room to room. The open concept main floor is filled with natural light, featuring a modern kitchen complete with granite countertops, stylish backsplash, and ample cabinetry, making it both a chefs dream and an entertainers delight. The generous living and dining areas provide the perfect setting for family gatherings and everyday living. Upstairs, the primary retreat offers a spacious layout with a spa inspired ensuite, while two additional bedrooms provide plenty of room for family or guests. The third floor loft is an incredible bonus perfect as a home office, playroom, media space, or cozy retreat. With 4 bathrooms, convenience is built into every level. Step outside to discover a rarely found large backyard for a townhome, beautifully finished with interlock for low maintenance living and outdoor enjoyment. Parking is never an issue with a private garage plus a driveway accommodating up to 4 vehicles. Located just minutes from Markham/Stouffville Hospital, Cornell Community Centre, Hwy 407, shops, and top ranked schools, this home offers unmatched convenience while being part of a family friendly, vibrant neighbourhood. Don't miss this opportunity to own a move in ready end unit gem that combines modern upgrades, functional design, and an unbeatable location. (id:50886)
Exp Realty
29 Todman Lane
Markham, Ontario
End Unit linked home located in the high demand central Markham Wismer community, within the great school zone (Bur Oak Secondary School, ranking 14/767). Open concept. Bright, functional and practical layout. 9' ceiling on main. Gorgeously fully renovated in 2023: Mordern stylish updates to the kitchen, living room, and den with elegant hardwood and ceramic flooring. Upgraded second level: Hardwood floor through out. Three newly renovated washrooms. Both primary bedroom and the 2nd bedroom have its own ensuite washroom which made 2 spacious suites on the upper level. Nicely renovated laundry room featuring abundant storage, modern finishes, and a clean, functional design. Premium appliances: 2023 BOSCH speed oven, convection oven, refrigerator, and cooktop, plus Fotile steam oven and range hood. Enhanced water quality: 2023 water softener and purifier for comfort and peace of mind. Curb appeal: New hard rock interlock driveway (2022) for durability and a polished look. Outdoor living: Expansive deck (2021), perfect for entertaining, plus a beautifully well maintained backyard lawn. Close to all amenities: Parks, School, shopping centres, supermarkets ...... A must see !!! (id:50886)
Nu Stream Realty (Toronto) Inc.
269 Helen Avenue
Markham, Ontario
Freshened & Rejuvenated With Substantial Brand New Upgraded Renovation; Boasts 2968sqft Living Space; 5 Bedrooms(3 Of Them Directly Access to Baths) And Total 3 Full Baths On 2nd Level With 1 Powder Room On Ground Level; Large Enough For Bigger Family Living; Higher Ceiling On Ground Level; Rough-In Central Vacuum; Elegant Stone Front Façade Matching With Stone Newly-Paved Driveway; Locates In Safe Family Oriented Neighborhood With Park, Pond and Green Space Surrounding; Minutes To Hwy 407, Hwy7 & Go Station; 4 Grocery Supermarkets , Restaurants, Shopping Plaza, Community Amenities, And York University Campus Nearby; Come To Feel It And Love It; It Will Be Your Home (id:50886)
Dream Home Realty Inc.
375 Mitchell Road S Unit# 41
Listowel, Ontario
**OPEN HOUSE NOV. 1 from 11am-1pm & SUN. NOV 2 from 2pm-4pm** Lovely life lease bungalow in Listowel, perfect for your retirement! With 1,333 sq ft of living space, this home has 2 bedrooms, 2 bathrooms and is move-in ready. Walk through the front foyer, past the 2 piece powder room into the open concept space. The white kitchen has ample counter space and large island, a great spot for your morning cup of coffee! The living room leads into an additional room, perfect for a home office or craft room. There are 2 bedrooms including a primary bedroom with 3 piece ensuite with a walk-in shower. The in-floor heating throughout the house is an added perk, no more cold toes! The backyard has a private patio with a gas BBQ. This home has a great location with easy access to downtown, Steve Kerr Memorial Recreation Complex and much more! (id:50886)
Keller Williams Innovation Realty
61 Timbercreek Court
Toronto, Ontario
Located in a Quiet Cul-de-Sac on a Premium Pie Shaped Ravine Lot, Your Private Retreat Awaits! Welcome to 61 Timbercreek Court, a beautifully renovated 4 bedroom, 4 bath detached home. This move in ready residence offers exceptional privacy with no rear neighbours, expansive outdoor space and stunning views of nature, truly your own private cottage in the city. With over $150,000 in renovations, the main floor offers a stunning open concept layout with 9' smooth pot lit ceilings, California shutters and hardwood flooring throughout. The 2023 custom renovated kitchen and bathrooms feature premium finishes that blend modern luxury with timeless elegance. Step outside to a private outdoor oasis with a spacious deck and a 20 foot tall emerald cedar hedge, creating a serene setting ideal for outdoor dining, entertaining, gardening or quiet relaxation in a tranquil environment. The well above grade beautifully finished basement with Italian slate floors adds a versatile space ideal for family gatherings, a home gym or a kids' play area. A double car garage plus 4 additional driveway spaces ensures ample parking.Conveniently located near Huntingwood Tennis Club, parks, Scarborough Town Centre, Fairview Mall, top rated schools, TTC including Don Mills Station and Highways 401 & 404. This lovingly cared for home is a rare opportunity to own a luxury ravine property in an exclusive cul-de-sac setting. (id:50886)
Exp Realty
1403 Birch Avenue
Burlington, Ontario
Charming Downtown Bungalow – Steps to the Lake! Here’s your chance to own a rare gem in the heart of downtown Burlington. This character-filled bungalow sits on a generous 50' x 120' lot on one of the most desirable streets in the city—just a short stroll to the lake, Spencer Smith Park, boutique shops, top-rated restaurants, cozy cafés, and the Burlington Performing Arts Centre. Whether you’re a first-time home buyer, empty nester or considering condo living but without condo fees, investor or builder, this property checks every box when seeking a home in a walkable urban setting. The home is full of charm and personality, featuring exposed wood beams, brick accent walls, original hardwood flooring, large windows, and French doors that fill the home with natural light. The sunroom is the perfect spot for your morning coffee or unwind with friends on the deck overlooking your private backyard. Bonus: Parking for 6 vehicles—almost unheard of downtown! Upgrades include: New roof shingles (2023), Updated electrical panel, Furnace (2015). Zoned DRL with excellent redevelopment potential. Opportunities like this don’t last long in downtown Burlington. (id:50886)
Royal LePage Burloak Real Estate Services
35 St. Peter Street
St. Catharines, Ontario
Welcome to 35 St. Peter Street, St. Catharines – Where Modern Living Meets Timeless Charm! Step into this beautifully renovated 1.5-storey detached home nestled in the desirable Burleigh Hill district. Fully updated from top to bottom, this move-in ready gem offers the perfect blend of comfort, style, and convenience. Featuring 3 spacious bedrooms - each with bright windows and cozy comfort - and a modern 4-piece bathroom, the home showcases a stunning high-end kitchen with premium finishes. The inviting living room boasts a charming fireplace, ideal for relaxing evenings. The roof was replaced in 2023, giving you peace of mind for years to come. The property includes double-wide parking for added convenience. Step outside to a massive, fully fenced backyard featuring a generous patio area and an outdoor fireplace - perfect for entertaining, summer BBQs, or relaxing under the stars. Located on a quiet side street in a family-friendly neighbourhood just south of Glendale Avenue and east of Merritt Street, you’ll enjoy easy access to Hwy 406, schools, shopping, parks, and public transit. The home is also just minutes from the Niagara Pen Centre, Brock University, and the Welland Canal, adding even more convenience and lifestyle appeal. Surrounded by a mix of well-maintained homes, this area offers both community charm and excellent livability. Whether you're a first-time buyer, downsizer, or investor, this turnkey property is a must-see. Schedule your private viewing today! Mortgage financing options are available - ask us how we can help make your move possible. (id:50886)
Realty Network
79 Zieman Crescent
Cambridge, Ontario
Welcome to 79 Zieman Crescent! This meticulously maintained 5-bedroom, 2.5-bathroom home with a total of 6 parking spots offers approximately 4,000 sq ft of living space and is tucked away on a quiet street in a highly sought-after neighbourhood—perfect for a growing family. With a double car garage, main floor bedroom (currently used as an office), and abundant natural light, it’s just minutes from Highway 401, making it ideal for commuters. The main floor with 9ft ceilings offers a bright, functional layout: formal living room, main floor bedroom (or office), 2-piece bath, and a separate coffered ceiling dining room with arches which flows into the open-concept kitchen and family room. The spacious eat-in kitchen boasts a large island with breakfast bar, stainless steel appliances, under counter lighting, and ample cupboard space—conveniently located just off the garage entry. The adjoining family room features a cozy gas fireplace, lots of natural light and is perfect for everyday living and entertaining. Upstairs, the primary suite is a true retreat with his-and-her walk-in closets, an electric fireplace, and a luxurious 5-piece ensuite with dual sinks, a 6-foot soaker tub, and a glass-enclosed shower. Three additional generously sized bedrooms, a full bathroom, and an upper-level laundry room complete the second floor. The partially finished basement offers even more living space, currently set up as a large rec room with a bar/games/movie area, a home gym, and a large storage area that could be converted into bedrooms and a bathroom (rough-in located near the furnace). Step outside to a fully fenced private backyard—ideal for entertaining, kids, and pets alike. Enjoy the well-maintained patio for summer BBQs or quiet evenings outdoors. Conveniently located near top-rated schools, parks, tennis, volleyball, forest trails, public & school bus routes, shopping, place of worship, and just minutes to the 401— a must see! (id:50886)
Citimax Realty Ltd.
20 Paulander Drive Unit# 49
Kitchener, Ontario
49-20 Paulander Drive offers a comfortable and well-maintained townhome in a convenient Kitchener location. The main level features a bright living room with walkout access to the backyard, a practical kitchen, and a dining area with space for family meals or entertaining. Upstairs, you’ll find three good-sized bedrooms and a full bathroom. The finished lower level provides extra living space, perfect for a rec room, office, or play area, along with in-unit laundry. Parking is included, and the complex is located close to schools, shopping, transit, and parks. (id:50886)
RE/MAX Twin City Realty Inc.
313 Pine Valley Drive
Kitchener, Ontario
Welcome to 313 Pine Valley Drive – Featuring a Separate Entrance and No Rear Neighbours! Nestled on a quiet, tree-lined street in the heart of Doon Creek, this beautifully maintained home blends generous living space with the charm of a mature, family-friendly neighbourhood. Step inside from the inviting covered porch and you’re greeted by a bright, welcoming foyer, a stunning hardwood staircase, and a carpet-free main floor designed for everyday living and effortless entertaining. The spacious living and dining area is filled with natural light, while the open-concept eat-in kitchen — complete with a gas stove — flows seamlessly into a cozy family room with rich hardwood floors, a gas fireplace, and expansive windows overlooking the private backyard. Step through the patio doors and discover your own outdoor retreat — a large deck perfect for gatherings, complete with a built-in BBQ gas line, retractable power awning, and hot tub for those warm summer days. With no rear neighbours and direct access to scenic greenspace and walking trails, you’ll enjoy peaceful views and year-round privacy. The main level also features a dedicated home office, an updated powder room, and a convenient laundry/mudroom with garage access. Upstairs, four generous bedrooms await, including a spacious primary suite with an oversized walk-in closet and a relaxing ensuite with a corner tub and separate shower. A second full bath serves the additional bedrooms, one of which boasts vaulted ceilings and cheater ensuite access — ideal for family or guests. The walkout lower level with separate entrance, large windows, and direct backyard access offers endless possibilities for a future recreation room, home gym, or in-law suite. With recent updates including a new roof (2020) and furnace (2018), this home is truly move-in ready — just steps from excellent schools, parks, amenities, and transit. (id:50886)
Kindred Homes Realty Inc.
153 Forestwood Drive
Kitchener, Ontario
**OPEN HOUSE NOV. 1 from 2pm-4pm & SUN. NOV 2 from 11am-1pm** First time ever offered for sale! This lovely 2 storey home in Forest Heights has over 2,409 sq ft of total living space, 4 bedrooms and 3 bathrooms - It's move in ready! The bright living room has a large front bay window and hardwood flooring that leads into the dining room with sliding glass doors leading to the back deck. The white kitchen with granite countertops, has plenty of cupboard space and a large island with breakfast bar, perfect for getting the kids fed on a busy school morning . Along with an additional side entrance, there is a main floor 2 piece powder room. Upstairs features 4 bedrooms, a large 4 piece main bathroom with jetted jacuzzi tub. The primary bedroom has walk-in closet space and 2 piece ensuite which could be renovated into a bigger bathroom if you're desiring a private ensuite bath. The basement is fully finished with a sizeable rec room, laundry room and an additional room, perfect for a workshop, office or 5th bedroom. The backyard is built for summer fun with an 18’x36’ heated kidney shaped pool and a huge two tired deck with built-in gazebo! This home has a great location with easy access to The Boardwalk, Conestoga Parkway and HWY 401 - this could be your family's perfect home. (id:50886)
Keller Williams Innovation Realty
10 Lionel Heights Crescent
Toronto, Ontario
Welcome to 10 Lionel Heights Crescent, where modern sophistication meets inviting comfort. This stunning, fully renovated and expanded 4+1 bedroom, 4 bathroom residence perfectly balances luxury and livability. Flooded with natural light, the spacious, thoughtfully designed interior showcases elegant finishes, refined details, and a seamless layout ideal for both everyday living and entertaining. At the heart of the home is a spectacular eat-in kitchen, featuring an oversized breakfast bar, stainless steel Bosch appliances, custom cabinetry, and a bright, open design that flows effortlessly to the walk-out deck. Step outside to a private, serene retreat overlooking a professionally landscaped yard complete with a relaxing hot tub the perfect setting for morning coffee or evening gatherings. Upstairs, discover four generous bedrooms, each appointed with custom built-in closets offering exceptional storage and style. The incredible primary suite serves as a true sanctuary, boasting a spa-like ensuite and peaceful views of the treed backyard. All upper Bathrooms feature luxurious heated flooring, adding a touch of comfort and warmth to your daily routine. Nestled in a highly sought-after, family-friendly neighborhood, this home is moments from top-rated public, Catholic, and French immersion schools, lush parks, and the upscale Shops at Don Mills. Enjoy effortless commuting with quick access to the DVP and Highway 401, all while embracing a peaceful, retreat-like setting that feels like cottage living in the heart of the city. Completely renovated and reimagined from top to bottom this exceptional home truly has it all. (id:50886)
Sage Real Estate Limited
193 Glenview Avenue
Toronto, Ontario
Prime Lytton Park! Located on a family-friendly street, this 4-Bedroom detached home is move-in ready. A spacious main floor offers bright principal rooms with a fireplace. The updated galley kitchen is fully equipped with a breakfast island and opens into a family room addition. Glass sliding doors provide year-round garden views and open onto a pool-sized lot! Perfect for entertaining! The second level offers 4 bedrooms and 2 bathrooms. The lower level is complete with a 3-piece bathroom, a play / media room and ample storage. The new oversized garage offers storage, a workshop and an automatic garage door. Add your personal touches and enjoy years of memories. Just steps to JRR, Havergal College, St Clements School, Glenview and Lawrence Park Collegiate. Located near a beautiful ravine and just minutes to the TTC, this home is perfect for an active family. (id:50886)
Royal LePage/j & D Division
478 Railway
Lakeshore, Ontario
Discover one of the most affordable and versitale new construction homes in the county at 478 Railway. This stunning semi-detached home offers 1,230 sq ft of thoughtfully designed living space, featuring 2 bedrooms, 1 bathroom, and premium finishes throughout the main floor. The fully finished basement with access from grade entrance provides another kitchen, bathroom & bedroom which gives flexible options: create a rental suite to offset expenses or use it as a comfortable space for aging parents or adult children struggling to enter the housing market. Additional highlights include a covered porch, and a spacious double car garage. Located just moments from Belle River Beach and the vibrant Belle River business district, this home combines modern comfort with exceptional value. Come see all that 478 Railway has to offer! Bonus finished drive, and main floor appliance package. (id:50886)
RE/MAX Capital Diamond Realty
Deerbrook Realty Inc.
111 Smits Cove Unit# 302
Smithville, Ontario
Presenting a spacious 2 bedroom apartment in the heart of downtown Smithville, ideal for first-time buyers, investors, and downsizers alike! This condo offers an open concept layout with loads of natural light in every room. Updated kitchen, island and countertops with plenty of counter space and appliances included with purchase. Each bedroom boasts ample closet space, including a large walk-in closet in the primary bedroom. Enjoy the added convenience of in-unit laundry, parking forvehicle, and plenty of additional visitor/street parking nearby. Included in the monthly condo fee is building insurance, common elements, exterior maintenance, parking, snow removal, lawn maintenance, and water. Nothing else to do but move in and enjoy! (id:50886)
RE/MAX Escarpment Realty Inc.
30 Herons Hill Way N Unit# 504
Toronto, Ontario
1-bed, 1-bath condo at Legacy at Herons Hill, nestled in North York's Henry Farm. This sleek unit boasts an open-concept layout, laminate floors, modern finishes, in-suite laundry, central air and a private balcony, delivering comfort and style for professionals and singles. Enjoy exceptional amenities including indoor pool, gym, theatre, party room, billiards, sauna, concierge, and shuttle service to Don Mills subway. Steps to Hwy?404, 401, DVP, Fairview Mall, TTC, restaurants and parks-your ultimate rental destination. (id:50886)
Sutton Group Realty Experts Inc
2035 Willistead Crescent
Windsor, Ontario
Nestled on one of Walkerville’s most picturesque, tree-lined streets, this stunning residence is a rare opportunity to own in Windsor’s most coveted neighbourhood. Steps from the iconic Willistead Park and the bustling Walkerville entertainment district, this home captures the essence of a lifestyle defined by charm, history, and sophistication. Every inch of this property showcases unparalleled design and meticulous attention to detail. With 4 spacious bedrooms and 4 bathrooms, the home blends modern luxury with timeless character. The main floor features a formal dining room bathed in natural light, an eat-in kitchen, and a generous den with patio doors leading to a private porch. Upstairs, the primary suite offers a luxurious ensuite, coffee bar, and access to a front balcony overlooking Olde Walkerville—perfect for slow mornings. The second floor also includes three additional bedrooms, one currently styled as a walk-in closet. The lower level is a true retreat, boasting a private movie theatre, yet another stylish bar area, laundry, and bathroom. Outside, a private backyard oasis with inground pool and lush greenery sets the stage for unforgettable entertaining. A 1.5-car attached garage completes the home. With its rare location, unmatched craftsmanship, and breathtaking design throughout, 2035 Willistead stands as one of Windsor’s most extraordinary newly renovated residences. (id:50886)
RE/MAX Capital Diamond Realty
1456 Mullins Drive
Lakeshore, Ontario
The backyard you have been dreaming of is finally here, and it comes with a custom home to match. This 6 year old 2445 sq ft. ranch is loaded with high end finishes, thoughtful design, and a floor plan made for both living and entertaining. Inside on the main floor ranch are 3 spacious bedrooms including a primary suite with a spa-like ensuite and walk-in closet, plus a versatile 200 ft bonus room above the garage. The chef’s kitchen with oversized island and walk-in pantry connects seamlessly to the dining and living areas, alongside main-floor laundry, mudroom, and multiple (3) bathrooms. The fully finished lower level is an entertainer’s oasis, featuring a large rec room area with sleek bar, wine library, 4th bathroom, and 2 oversized bedrooms. Outside is where this home truly shines: brand-new landscaping, vinyl fencing, sparkling inground pool, custom stone fireplace, and hardscaped entertaining areas all with no rear neighbours. Add in the oversized garage and covered deck, it is a one of a kind property that delivers luxury inside and out. (id:50886)
RE/MAX Capital Diamond Realty
16 Boswell Avenue
Toronto, Ontario
On a quiet cul-de-sac in the Annex - right next to Yorkville - this 5+1 bedroom, 2-bath Victorian semi blends timeless character with modern flexibility in one of Toronto's most desirable neighbourhoods! Step through a rounded arch entrance and into a New York-style foyer. The spacious living room features soaring ceilings, original hardwood floors and two tall front windows that flood the space with natural light. A large adjoining dining room (currently used as a family room) showcases high baseboard moulding and a generous window, enhancing the home's historic charm. The renovated eat-in kitchen offers butcher block counters, a rich brick backsplash, and ample storage. Walk out to a beautifully landscaped, ultra-private backyard with slate stonework and towering greenery - an ideal retreat for entertaining. Upstairs, the second level hosts a king-sized primary bedroom with two large windows and a built-in closet. Two additional bedrooms (one currently a gym, one ideal as a nursery or office) share a sleek modern washroom with a glass walk-in shower. A deep hallway closet adds extra convenience. The third floor features two more bedrooms under gabled ceilings, one with a charming alcove perfect for a reading nook. The lower level includes a bedroom, workshop space with custom counters, a mini-fridge, laundry, bathroom, and ample storage which could be easily converted to a rec room, studio, or guest suite. All just steps from Yorkville's upscale shops, fine dining, cafes, U of T, Jesse Ketchum Jr and Sr PS, and Bloor Streets cultural corridor, this is sophisticated urban living in the heart of the city. (id:50886)
Royal LePage/j & D Division
3277 Tecumseh Road East
Windsor, Ontario
Prime commercial opportunity in the heart of Windsor! Located on a busy, high-traffic corner along Tecumseh Rd E with signalized intersection and excellent visibility. This property features approx. 900 sq. ft. of modern office space with full basement on a well-designed site offering 111’ of frontage, multiple entrances and exits, and a 2-storey office building. Currently operating as a successful car dealership, the site is turnkey for similar use, but also offers endless potential. Broad zoning and existing approvals allow for a variety of possibilities including a drive-through food service, free-standing restaurant, veterinary office, micro-brewery, or even redevelopment for apartments or condominiums. Surrounded by established neighbourhoods, close to all amenities, and conveniently located on a major bus route, this versatile property presents both immediate use and long-term investment appeal. (id:50886)
RE/MAX Capital Diamond Realty
539 Hall Avenue
Windsor, Ontario
Meticulously renovated in 2024, 539 Hall is a standout 4+1 bedroom, 3 bathroom home offering a perfect blend of modern convenience and timeless character. The heart of the home is a brand-new custom kitchen featuring quartz countertops, premium appliances, and a spacious Butler’s pantry ideal for both cooking and entertaining. The main level is warm and welcoming with an open layout, natural wood-burning fireplace, and a convenient laundry area. Upstairs you will find all 4 bedrooms as well as a walk-in closet and a private balcony. Every bathroom has been stylishly redone, and the entire home has been upgraded with new plumbing and electrical systems.Downstairs, a fully separate in-law suite with its own entrance and separate laundry offers fantastic potential as an income-generating rental or a private space for extended family. Outside, a custom-built 10’x20’ shed adds valuable storage or workshop space. With nothing left to do but move in, this home is ready to offer comfort, flexibility, and a fresh start in a beautifully updated space. (id:50886)
RE/MAX Capital Diamond Realty
3663 Riverside Drive East Unit# 306
Windsor, Ontario
Welcome to Unit 306 at 3663 Riverside Drive East — a beautifully appointed RARE 3-bedroom, 2-bathroom condominium offering approximately 1,575 of elegant, maintenance-free living in the highly regarded Carriage House.This spacious unit boasts breathtaking views of the Detroit River from multiple balconies and a bright, open-concept layout. Step inside to find a well-designed kitchen, a sunlit living room with large windows, waterfront view balcony, and a separate dining area — ideal for entertaining or relaxing in style.The primary suite features a private ensuite bathroom and direct access to a second balcony, where you can enjoy your morning coffee or unwind. Two additional bedrooms offer flexibility for guests, a home office, or hobbies.Additional highlights include in-suite laundry, ample storage, and one designated parking space. Residents of Carriage House enjoy a secure, well-managed building with premium amenities such as a fitness centre, party room, underground parking, and beautifully maintained grounds. With parks, scenic trails, shopping, and dining just moments away, this location offers the perfect blend of convenience and luxury.Don’t miss your chance to live in one of Windsor’s most desirable riverfront communities. Appliances in as-is condition. (id:50886)
RE/MAX Capital Diamond Realty
651 Morand Street
Windsor, Ontario
Welcome to 651 Morand – Situated on a 77 ft. x 217 ft. (approx.) lot is this solid built home in a sought-after A+ location. Discover the perfect blend of space, function, and timeless quality in this well-kept 3-bedroom, 2-bath home, offering no shortage of square footage. Comfortable ranch living on the main floor, plus a finished lower level. Step inside to find gleaming hardwood floors throughout the main living areas, a bright and spacious formal dining room, and a well-appointed kitchen with plenty of storage, 3 bedrooms, and a full bath. The lower level includes a second full kitchen, a second full bath, large rec room, laundry, and still plenty of storage. Outside, enjoy the convenience of an attached garage and double driveway, offering plenty of parking. With quality construction, pride of ownership, a huge lot, and a prime location close to parks, schools, shopping, and transit, this home is ready to welcome its next chapter. (id:50886)
RE/MAX Capital Diamond Realty
1346 Parent Ave #mainfloor
Windsor, Ontario
***$1,900 ALL INCLUSIVE RENT INCLUDING ALL UTILITIES!*** This charming main floor unit located in central Windsor is in a great neighbourhood with easy access to bus stops. This unit includes 2 bedrooms, 1 bath, fridge, stove, dishwasher, washer and dryer. Asking $1,900 including utilities. . 1 YR MIN. LEASE, FIRST & LAST MONTH. EMPLOYMENT VERIFICATION/CREDIT CHECK REQ'D. (id:50886)
RE/MAX Capital Diamond Realty
354 Elmgrove Drive
Tecumseh, Ontario
Welcome to 354 Elmgrove Avenue, one of the most prestigious and sought-after addresses in the area, where opportunities to lease are exceptionally rare. Homes on this exclusive street almost never come available, making this a unique chance to enjoy one of the finest waterfront lifestyles in the region.This beautifully maintained 3-bedroom, 2-bath ranch offers elegant waterfront living in a serene and private setting. Featuring an open, light-filled layout with expansive windows, nearly every room showcases breathtaking water views. The spacious kitchen is equipped with modern finishes and a gas stove, flowing seamlessly into the dining area overlooking the water—perfect for entertaining. Step outside to enjoy a covered patio with built-in bar and an updated, fully functional dock, ideal for boating, fishing, or simply soaking in the incredible waterfront setting. Whether inside or out, this property captures the very best of waterfront living. Attached garage, elegant finishes, and a rare Elmgrove address make this home a truly special lease opportunity. Perfect for those building in the neighbourhood, or anyone who appreciates exclusive waterfront living. (id:50886)
RE/MAX Capital Diamond Realty
476 Railway
Lakeshore, Ontario
Discover one of the most affordable new construction homes in the county at 476 Railway. This stunning semi-detached home offers 1,230 sq ft of thoughtfully designed living space, featuring 2 bedrooms, 1 bathroom, and premium finishes throughout. Enjoy the convenience of a grade entrance, a covered porch, and a spacious double car garage. Located just moments from Belle River Beach and the vibrant Belle River business district, this home combines modern comfort with exceptional value. Come see all that 476 Railway has to offer! (id:50886)
RE/MAX Capital Diamond Realty
Deerbrook Realty Inc.
3326 Lauzon Road
Windsor, Ontario
Charming 3-Bedroom Ranch on an Oversized City Lot! Welcome to this well-loved 3-bedroom, 1-bath ranch offering comfortable, single-floor living on a massive 105 ft x 188 ft lot. Surrounded by mature trees and peaceful surroundings, this property provides the rare combination of city convenience and country-like space.Whether you’re an investor looking for a solid opportunity or a first-time home buyer dreaming of room to grow, this home offers endless potential. Enjoy the simplicity of one-floor living, a bright and functional layout, and an expansive yard that’s perfect for entertaining, gardening, or future development possibilities. A true gem for those who value space, comfort, and opportunity—all within city limits. (id:50886)
Deerbrook Realty Inc.
46 - 56 Hiawatha Road
Woodstock, Ontario
Move-In Ready Condo in North Woodstock. This bright and welcoming two-bedroom, one-bathroom condo offers the perfect blend of comfort, privacy, and affordability ideal for both investors and first-time buyers. Situated on the top floor at the end of the hall, you'll enjoy extra peace and quiet with no neighbors above you. Inside, the unit features a carpet-free layout, in-unit laundry, and a smart floor plan designed for everyday convenience. The sought-after North Woodstock location puts you close to trails, shopping, and local amenities, with quick and easy access to Highway 401 for commuters. Move-in ready and easy to show. (id:50886)
Century 21 Heritage House Ltd Brokerage
675 Miller Street
Woodstock, Ontario
Perfect for first-time buyers or those looking to downsize, this charming detached bungalow offers comfort, functionality, and a central Woodstock location.Step inside to a bright and spacious living room filled with natural light, leading into a fair size eat-in kitchen. With two generously sized bedrooms both large enough for king-sized beds and complete with double closets offer plenty of personal space. A full four-piece bathroom rounds out the main level.The finished basement adds versatility with a bonus room, a spacious rec room, and a large utility room ideal for storage and laundry.Outside, enjoy the convenience of a large covered carport with added storage, plus a fully fenced yard featuring an on-ground pool for summer fun.Centrally located, this home offers easy access to all that Woodstock has to offer and falls within the Northdale Public School district. EXTRA features include double wide laneway and parking for 4 cars as well as 200 AMP service. Don't wait book your showing today and see the potential this lovely home has to offer! (id:50886)
Century 21 Heritage House Ltd Brokerage
49 Thomson Road
Simcoe, Ontario
Welcome to 49 Thomson Rd, Simcoe – a beautifully maintained 5-level backsplit offering 5 bedrooms and 3 bathrooms in a quiet, family-friendly neighborhood. This spacious home features a functional and versatile layout with multiple living areas spread across five levels—ideal for growing families or multigenerational living. The main floor includes a welcoming living and dining area that leads into a well-equipped kitchen, perfect for everyday living and family meals. Off the dining room, sliding doors open to a private deck complete with a hot tub—a perfect spot to relax or entertain. With ample living space, a large backyard, and a prime location near schools, parks, and shopping, this move-in ready home has everything you need. Don’t miss your chance to make it yours! (id:50886)
RE/MAX Twin City Realty Inc.
3 Schooner Court
Chatham, Ontario
Nestled in the Landings this 1+2 bedroom semi detached bungalow has an ideal floor plan for teenagers who need their own space or adults who enjoy their privacy. The spacious first floor offers a generous eat in kitchen with a defined office nook as well as a primary bedroom featuring a cheater door to an ensuite 4 pc bath. The gas fireplace takes the winter chill off the upper floor. A convenient main floor laundry room complements the first floor. The lower floor features 2 additional bedrooms and a 4 piece bath and a large family room is ideal for board games and socializing with friends. One bedroom features a large walk in closet. Lots of storage. The single car garage is suitable for your car and also provides additional storage. Association fees of $65 per month It is worth the visit to 3 Schooner because the size is deceiving. MONTHLY FEES ONLY $65.00 FOR COMMON AREAS AND INSIDE ROADS MAINTAINED BY ST. LAWRENCE HOME OWNERS ASSOCIATION INC. (id:50886)
Royal LePage Peifer Realty Brokerage
41 Veranda Court
Chatham, Ontario
This first time offered end unit townhouse with a double car is in a much sought after area. The home offers white kitchen with quartz counter tops, pull out drawers and stainless steel appliances. The living room has a 2 sided fireplace with the dining room. Grade entry is a real plus in this home with 36"" doors which makes it handicapped accessible.2 carpeted bedrooms on the main floor with the primary having an large ensuite bath. The partially finished basement has large bedroom, 3 pc. bath and large rec room. It has lots of storage space. The easy to maintain back yard has a bubbling rock and the walkway between the two units has a interlocking brick walk. The end unit must provide access to the middle unit's backyard for grass cutting etc. No association fees. (id:50886)
Royal LePage Peifer Realty Brokerage

