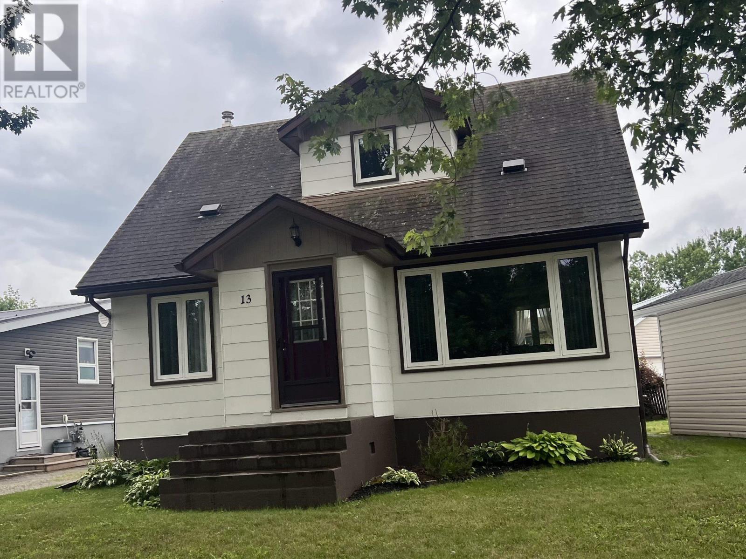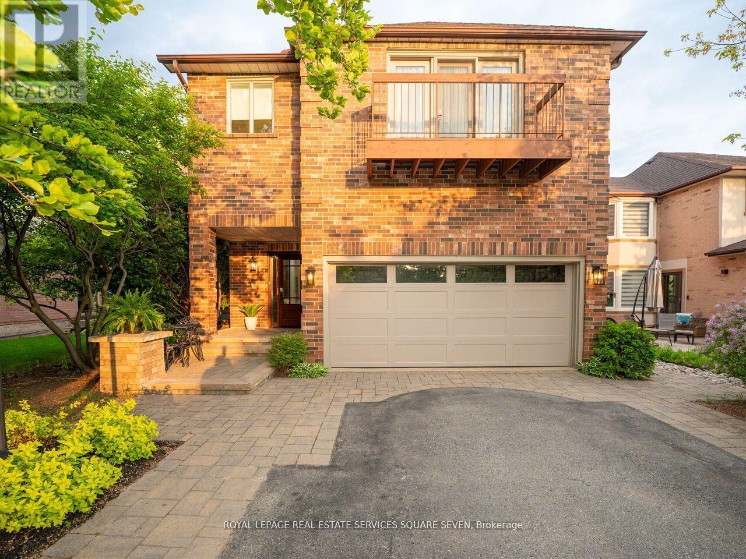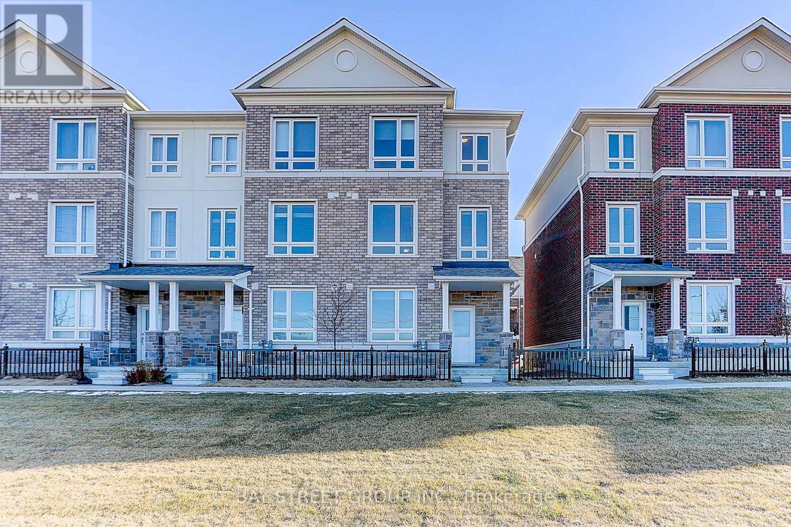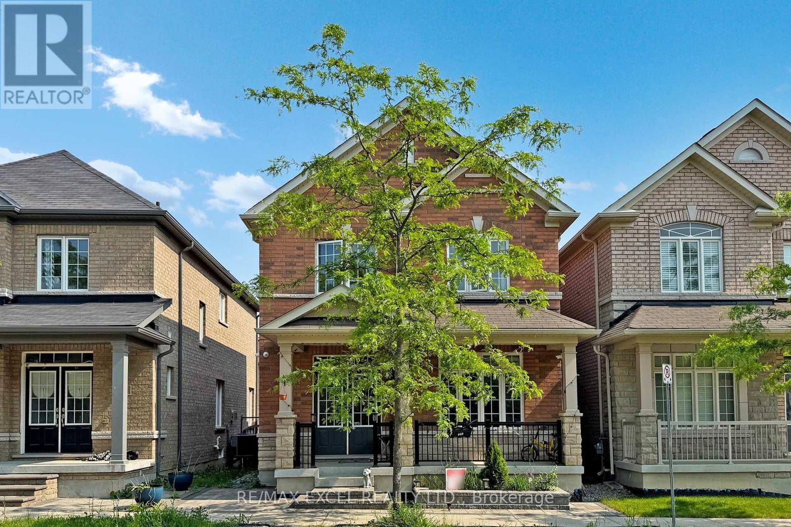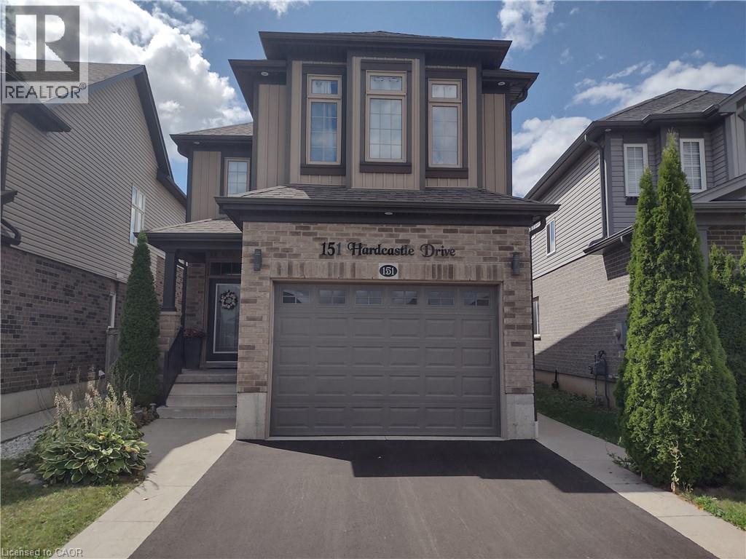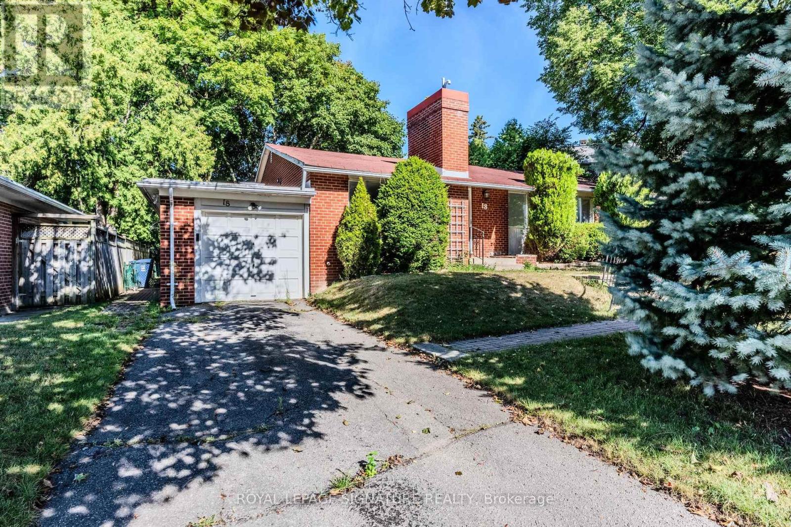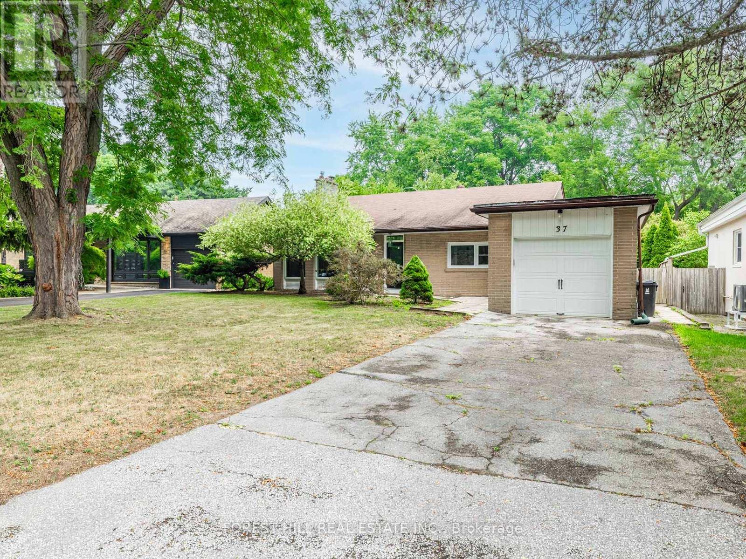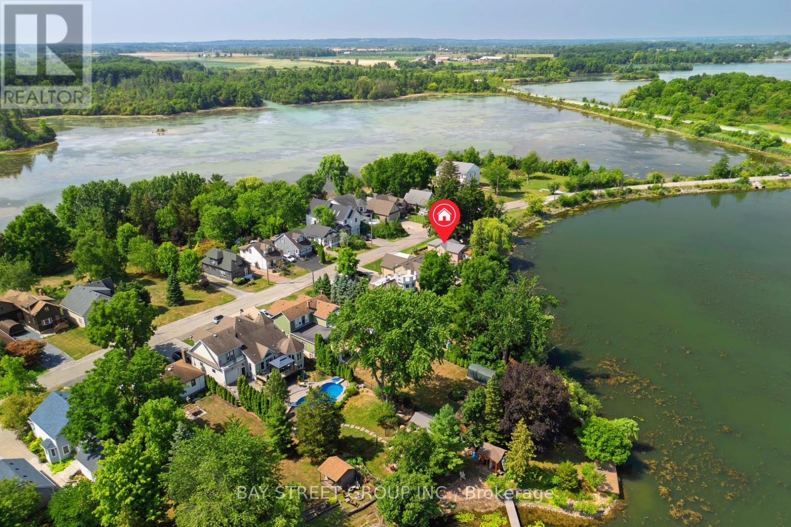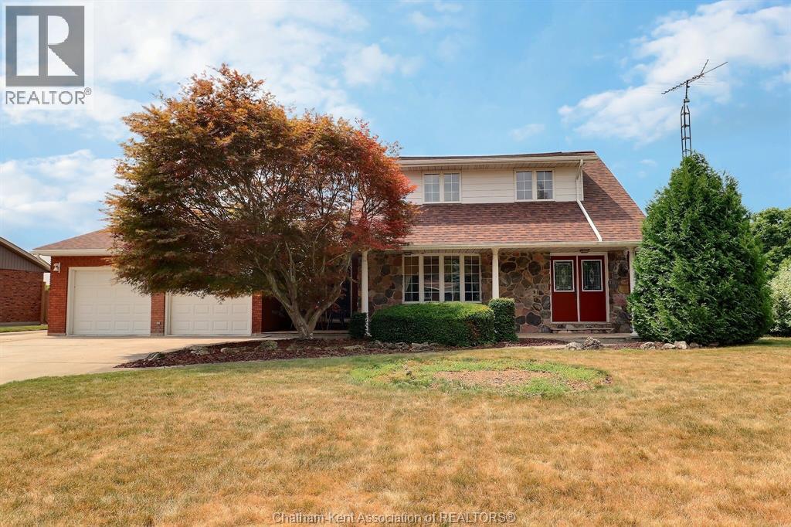15 Glebe Street Unit# 1213
Cambridge, Ontario
Welcome to 1213 - 15 Glebe St, located in the highly desirable building two of the Gaslight District in Cambridge adjacent to the Hamilton Theatre, vibrant restaurant scene and serene Grand River and trails. This premium 2-bedroom, 2 bathroom McCullough model on the 12th floor overlooks the mall area below and boasts views of the river and greenspace to the southeast and southwest, offering a perfect blend of comfort, scenery and style. This unit is full of upgraded finishes including quartz countertops and backsplash, quality flooring and cabinetry, high end appliances, pot lighting, power blinds and 9' ceilings and full size front load washer and dryer. The open-concept kitchen, island and living room create a spacious and inviting atmosphere, enhanced by large windows that flood the space with natural light. Double walkouts from living area and primary bedroom to 5x35' long deck. Wait till you see the views from this prime corner units windows and deck. The kitchen features stainless steel appliances, ample counter space, and an island with seating - perfect for meal prep, hosting or casual dining. High end finishes in both large bathrooms including walk in shower in the primary. Both bedrooms are generously sized, each offering plenty of closet space for your convenience. As a resident, you'll enjoy access to fantastic building amenities, including an exercise room, entertaining room, games room with pool and table tennis, study/library, and a large outdoor terrace. The terrace boasts pergolas, fire pits, and BBQ areas, providing the ideal spot to relax and entertain while overlooking the vibrant Gaslight square. This unit offers everything you need for a contemporary and convenient lifestyle in one of Cambridge's most sought after neighborhoods. (id:50886)
RE/MAX Real Estate Centre Inc.
13 Spruce Rd
Atikokan, Ontario
Move-in ready, one-and-a-half storey home with three bedrooms. Half-bath on the first floor, full bath on the second floor. Located in a quiet neighbourhood, close to Northern Lakes K-12 School, and a ten-minute walk to the town centre. Green spaces within easy walking distance. Open spacious living/dining area, with updated kitchen and appliances. Bright and airy home with natural light throughout, and hand-crank casement windows. Original refinished wooden floors on the main. The home is well insulated, with natural gas heat and central-air conditioning. Poured concrete unfinished basement with cold room. Private back garden with out-door gazebo, and garden shed. Detached, single-car garage built in 2020. Just move right in to 13 Spruce Road! (id:50886)
Royal LePage Lannon Realty
234 Sewell Drive
Oakville, Ontario
Welcome to this gorgeous and thoughtfully designed home. This beautiful home is a rare offering in high demand College Park, which offers comfort and convenience in a family-oriented neighbourhood! The kitchen is both spacious and functional, featuring stainless steel appliances, a gas range, and a large island that is perfect for both everyday use and for entertaining. The cozy bay-window bench beside the gas fireplace makes for a warm, inviting nook that invites natural light. The home offers generous room sizes, ideal for families who need space to spread out. The upper floor laundry is a welcome feature that makes doing the laundry a simple task. The stunning primary bedroom comes complete with a walk-in closet, balcony and a beautifully renovated ensuite that adds a touch of modern comfort. Step into the backyard and enjoy a peaceful, landscaped setting with space to relax or play, as it even includes a recently added mini-putting green. The deck, with its natural gas hookup, and a separate entrance from the kitchen, is perfect for convenient barbecuing in your summer evenings. A few minutes from the lake, this gem is a short walk to Oakville Place, medical offices, schools, Sheridan College, parks, golf, library and more! This is a rare opportunity to own an ideal, move-in ready home! (id:50886)
Square Seven Ontario Realty Brokerage
25 Donhaven Road
Markham, Ontario
The Home You'Ve Been Waiting For In High Demand Greensborough!! This Stunning 4Br Detach HomeIn Greensborough Is Approx.3200Sqft. Boasting Modern Finishes Throughout, 9Ft Ceiling, 18FtOpen Ceiling Family Room, A Huge Skylight Illuminates The Heart Of The Home. Library Room InMain Floor, Redesigned Open Modern Kitchen W/ Centre Island & Granite Countertop, HardwoodFlooring, Iron Pickets, Pot Lights, Stylish Light Fixtures, And Custom Blinds. BeautifulMaster BRM With Luxurious Ensuites Including A Large Primary Suite With A Spa-Like 5Pc EnsuiteWith A Frameless Glass Shower & Walk In Closet. Double Door Entry. Crown Molding, FullyInterlocked Driveway & Backyard (21').Freshly Painted Driveway(2025) . Top Ranking SchoolIncluding Bur Oak Secondary School & Sam Chapman Public School Just Around The Corner.Minutes Away From The Mount Joy Go Station, Major Banks; No Frills & Food Basics; LCDO;Shoppers Drug Mart & More. (id:50886)
Homelife/future Realty Inc.
12 Chicago Lane
Markham, Ontario
Stunning End Unit Freehold Townhouse in Sought-After Wismer Community. Gorgeous Modern design featuring 9' Ceilings On 1st & 2nd Floor. 1761sf (Floor Plan). This sun-filled home offers an abundance of natural light through large windows, creating a warm and inviting atmosphere all day long. Modern Kitchen includes Stainless Steel Appliances and a Large dining Area walk out to a large balcony. 2nd Floor Laundry for Convenience.Top Ranking School Zone: Donald Cousens PS & Bur Oak SS Close To Parks, Banks, Restaurants, Home Depot, Food Basics, Banks. Walking Distance Mount Joy Go Station, Public Transit. (id:50886)
Bay Street Group Inc.
9 Sunnyside Hill Road
Markham, Ontario
Welcome To Your Dream Home W/Exquisitely Finished Living Space. The Highly Sought After William Forster In Desirable Cornell, This Spectacular Approx 2460 Sq Ft Above Grade +Professional Finished Basement Detach Home Features Luxury $$ Finishes Throughout,4 Bedrooms and 4 Bathrooms, This Rarely Offered Style of Home Presents Unparalleled Comfort and Convenience. $$$ Upgrades, Hardwood Flrs Throughout Main, Smooth Ceilings,Potlights, Zebra Blinds ,Open Concept Sun Filled Living/Dining Rm, Family Rm W/Fireplace, Gourmet Kitchen W/Center Island,Custom Made Modern Cabinets,Quartz Counters & Backsplash, S/S Appliances ,Eat In Breakfast Area ,Walk-Out To The Private Fenced Back Yard , - A True Rare Find Where You Can Build Your Desired Oasis! .Spacious Prime Br W/Retreat, Walk-In Closet & A Gorgeous 4 Pc Ensuite. Lot of Windows.2nd Bedroom Has 4 Pc Ensuite.Professional Finished Basement Offering Extra Living Rec Rm and Much More...* Detached Home, Only Linked By Garage..Walk To Legendary School: Bill Hogarth High 19/689,Black Walnut Public 299/3021,And French Fred Varley.Steps Away From All Essential Amenities Including Highly Rated Schools, Parks, Baseball Diamonds, Pickle-Ball Courts, Basketball Court, Inclosed Dog Park, Community Centre, Library, Hospital, And Public Transit,Hwy . Ensuring Every Need Is Met With Ease ** This is a linked property.** (id:50886)
RE/MAX Excel Realty Ltd.
54 Vitlor Drive
Richmond Hill, Ontario
Situated on a premium ravine lot in one of Richmond Hills most prestigious communities, this exceptional residence offers the perfect balance of refined living and serene natural beauty. completely renovated main floor, where elegance meets functionality. The heart of the home is a chef-inspired kitchen, designed with top-tier finishes and appliances, complete with a walkout to an expansive deck overlooking the ravine ideal for entertaining or peaceful morning coffee.4 generously sized bedrooms, perfect for growing families or hosting guests in comfort. Stunning loft for use as a man cave or home office. The finished lower level, offering a private gym, spacious recreation room, and ample space for relaxation. From the luxurious upgrades to the unparalleled ravine setting, every detail has been carefully curated to offer exceptional value and timeless appeal. This is not just a home its a lifestyle. (id:50886)
RE/MAX Prime Properties
151 B Hardcastle Drive
Cambridge, Ontario
AFFORDABLE! Bright and clean one-bedroom basement apartment in a prime West Galt neighbourhood. Available immediately; this modern apartment is 655 sq ft with a separate entrance, recent finishings, large windows, in-suite laundry (shared with Landlord) and parking for one. Perfect for a single tenant or a couple. Tenant to pay 25% of house utilities and set up their own internet and/or cable contracts. There is a strict no-smoking policy due to the landlord's allergies. (id:50886)
RE/MAX Real Estate Centre Inc.
18 Greengate Road
Toronto, Ontario
Client RemarksPrime Banbury Location On Quiet, Sought-After Street! 5+1 Br 3,244 Sq Ft (Total Liv Space) Family Home W/Additions On A Lge 82'X116' Lot. Steps To Edwds Gdns & Banbury Comm Ctr. Renovate Or Build Your Dream Home Here. Walk To Rippleton P.S. & St. Bonaventure Cath Schl. Close To Great Pub & Priv Schools (Toronto French, Crescent, Bayview Glen, Denlow P.S., Willowwood Schl, The Giles, Hawthorn, Metamorphosis Greek Orthodox, La Citadelle Academy ...** (id:50886)
Royal LePage Signature Realty
37 Farmcote Road
Toronto, Ontario
***RAVINE----RAVINE--------Nestled among **multi-million-dollars**LUXURIOUS CUSTOM-BUILT homes**in the highly Demand Mature And Established Neighbourhood. this charming and newly renovated bungalow offers endless potential for families, investors, and builders****Sitting proudly on an expansive 60.6 ft x 133 ft Ravine pool-sized lot-----premium table land with amazing ravine view and this home combines modern elegance, comfort, spacious living area(Appox 2000 sf space + full size/finished basement--) and an exceptional location in one of Toronto most desirable neighborhoods. This beautifully maintained/updated hm features 4+1 bedrooms The bright, open-concept main floor is filled with natural light pot lights, and a cozy fireplace, creating a warm and inviting atmosphere perfect for everyday living or entertaining. From the family room, walk out and overlooks your private, backyard oasis-an ideal setting for summer gatherings, play, or peaceful relaxation.Additional high ceiling in living & dining room. Easy access to Highway 401& 404 and downtown Toronto. Don't miss this rare opportunity to own a move-in-ready home & desirable land combined. (id:50886)
Forest Hill Real Estate Inc.
14 Marlatts Road
Thorold, Ontario
OPEN HOUSES COMING UP -- SAT AUG 16 & SUN AUG 17 -- 2:00 to 4:00 pm! Magnificent trees, 150+ ft of water views, and breathtaking sunsets on Lake Gibson - a rare private oasis with a charming cottage-like feel on peaceful, historic Beaverdams Island in the heart of the Niagara Region! Nestled on a quiet cul-de-sac and surrounded by water, this property offers exceptional privacy yet is just steps from the Pen Centre and scenic hiking trails. The generous, well-treed yard is ideal for entertaining, with a large deck, perennial gardens, stone pathways, three storage sheds, and a playset. A stone path leads to the waterfront, where you can enjoy mesmerizing views - perfect for nature lovers and retirees seeking a relaxed lifestyle. Inside, the charming 2-bedroom, 1-bath home features a sleek eat-in kitchen, bright living room with gas fireplace, and an newly updated all-season sunroom with heating. The extra-large heated garage offers a spacious workshop/man cave/she shed with a newer cedar roof. A building permit is in place to convert it into a separate two-bedroom unit with living room, laundry, and kitchen - ideal for extended family or guests. More updates include a metal roof, most windows, exterior plaster, new concrete driveway (2022), gas stove (2022), and deck (2024). An oasis that feels like Muskoka, with quick access to Niagara's vineyards, shopping, and highways. Truly a must-see! (id:50886)
Bay Street Group Inc.
42 Willcox Street
Chatham, Ontario
Nestled on a generous lot in South West Chatham, this spacious two-storey home offers the perfect blend of rural tranquility and modern convenience. With a thoughtful layout and abundant living space across three levels, it’s ideal for families, professionals, or anyone seeking room to grow. The main floor welcomes you with a warm and inviting atmosphere, featuring a large eat-in kitchen anchored by a cozy gas fireplace—perfect for casual meals and family gatherings. Adjacent to the kitchen, the living room and den provide flexible spaces for entertaining, relaxing, or working from home. A convenient two-piece bath adds functionality, while the main floor also boasts a private bedroom complete with its own ensuite bath, offering comfort and accessibility for guests or multi-generational living. Upstairs, you’ll find two additional bedrooms and a full three-piece bath, providing ample space for children, visitors, or a home office setup. Natural light fills each room, enhancing the sense of openness and comfort throughout. The full lower level expands the living area even further, featuring a spacious recreation room with a walkout to the attached double car garage. Whether you envision a home theatre, gym, or playroom, this versatile space is ready to adapt to your lifestyle. Also on the lower level is a dedicated office space or added extra storage. Outside, the property continues to impress with a separate detached double car garage, offering additional storage, workshop potential, or parking for extra vehicles. The expansive lot provides plenty of room for outdoor activities, gardening, or simply enjoying the peaceful surroundings. Located just minutes from everything in Chatham, this home offers the best of both worlds: a private, spacious retreat with easy access to schools, shopping, and city amenities. With its flexible layout, multiple garage options, and serene setting, this property is a rare find that’s ready to welcome its next chapter. (id:50886)
Gagner & Associates Excel Realty Services Inc. Brokerage


