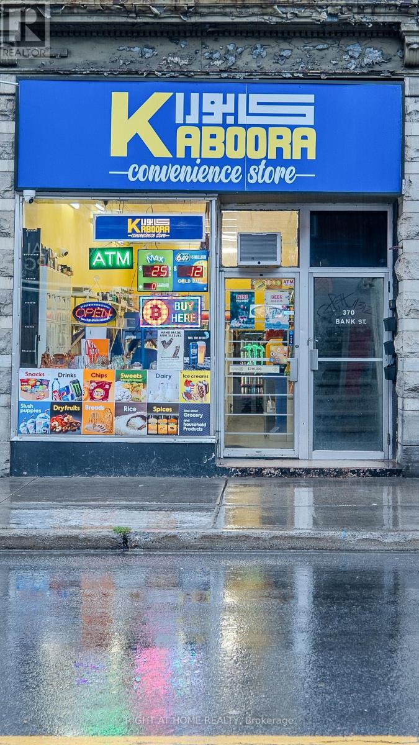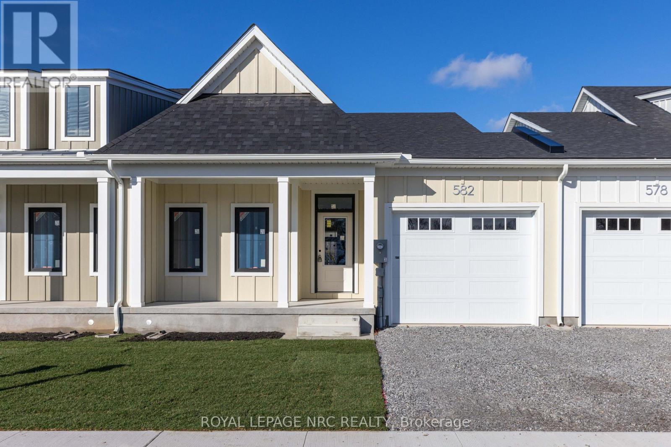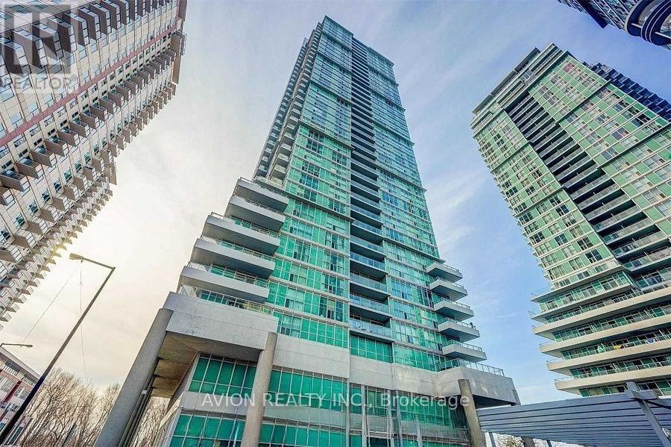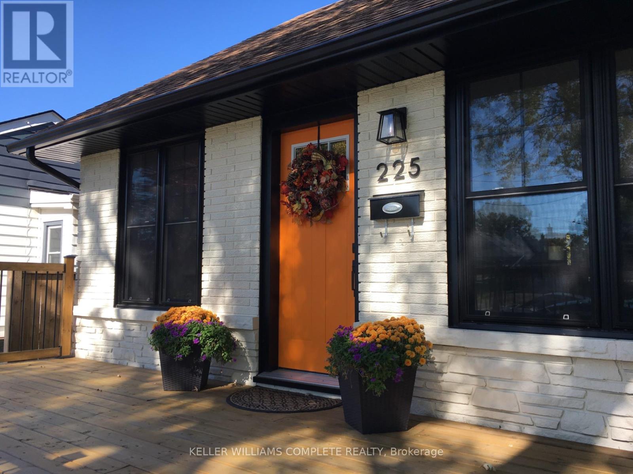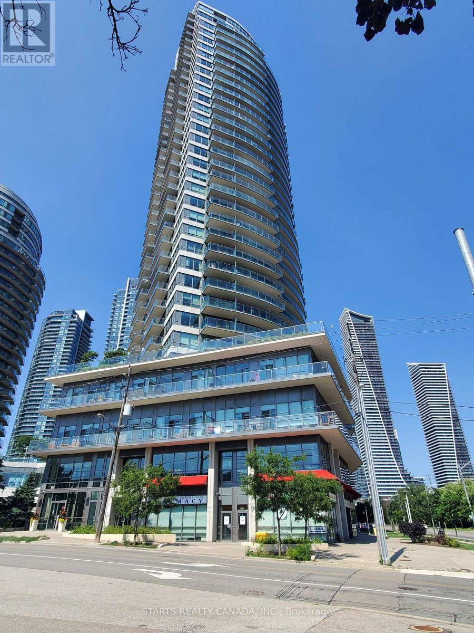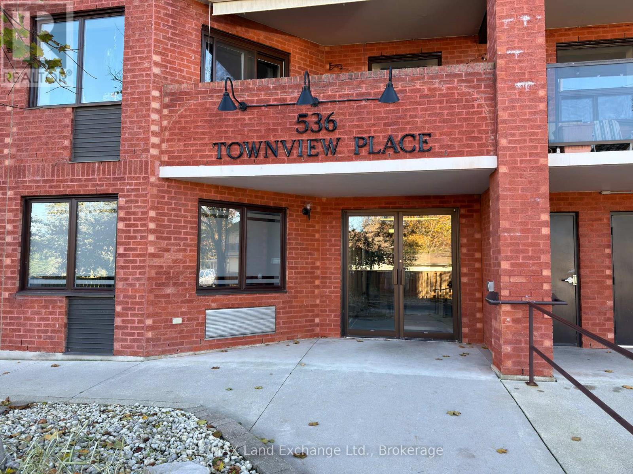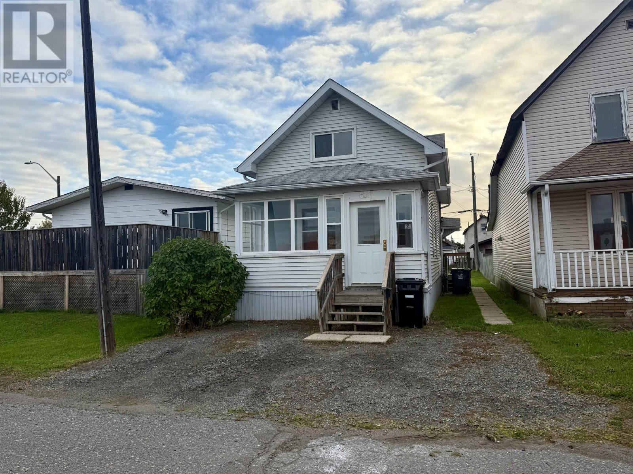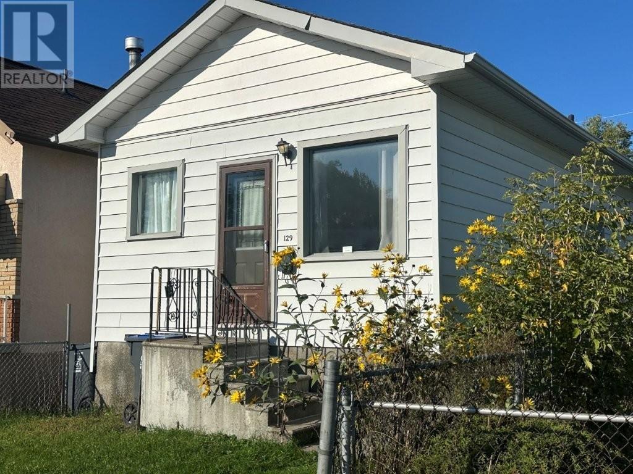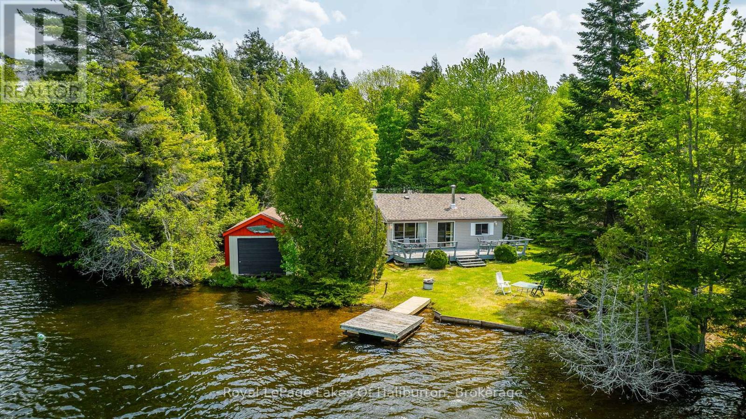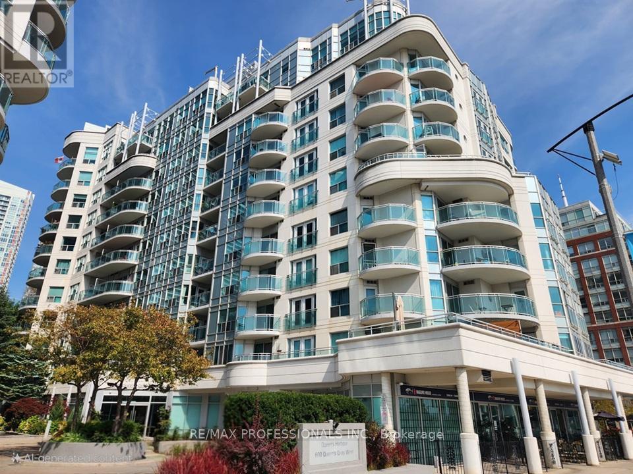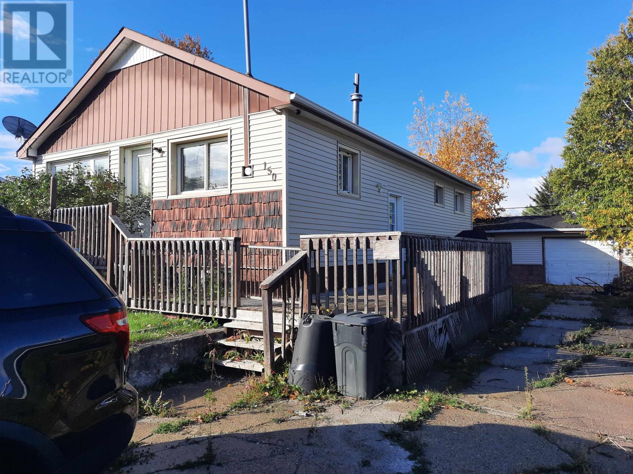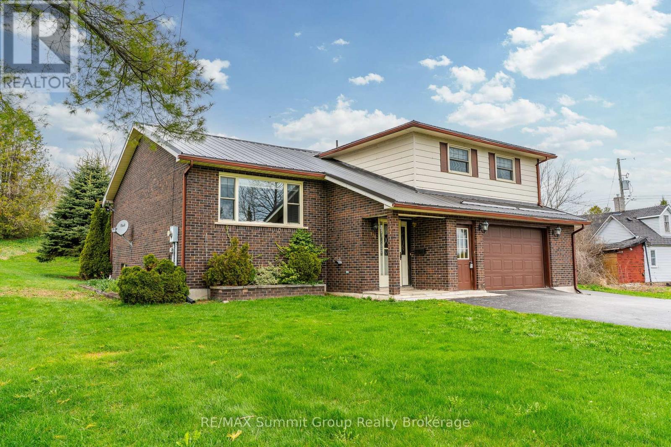370 Bank Street
Ottawa, Ontario
This is a rare opportunity to acquire a grocery store in a prime retail space and grow your business. Benefit from high pedestrian and vehicular traffic in the urban core of Ottawa with a bus stop just in the front of the store. Situated in a prime location, high foot traffic score, attracting a steady flow of locals and tourist clients. This establishment has garnered a loyal customer base and rave reviews. The inventory is worth approx. 50k and it is included in the price. It's a Gross rent Lease + HST. Contact agent for more info (id:50886)
Right At Home Realty
70d - 582 Seneca Drive
Fort Erie, Ontario
Welcome to Harbourtown Village at Waverly Beach - an upscale, lakeside community by award-winning Silvergate Homes, proudly building in Niagara for 40 years. This beautifully designed 1,233 sq ft bungalow townhome offers bright open-concept living, 9' ceilings, and expansive windows that bring in wonderful natural light. The sleek gourmet kitchen includes quartz countertops, contemporary cabinetry, an eat-in island, along with stainless steel appliances. The open, spacious living area flows to the covered back deck, perfect for outdoor enjoyment, with backyard access available from both the garage and patio door. The primary suite is a relaxing retreat complete with a spacious walk-in closet and a spa-inspired ensuite featuring a glass walk-in shower. Engineered hardwood, upgraded trim, and Energy Certified construction enhance comfort and long-term value. Silvergate Homes builds with high-quality materials and to standards that exceed the provincial building and energy codes, leading the way in green, sustainable homebuilding. Homeowners also enjoy a fully customized design experience, guided every step of the way by Silvergate's award-winning Design Consultant making selections enjoyable and tailored to their lifestyle. Located steps from the Friendship Trail, Waverly Beach, Niagara River, Lake Erie, wooded areas as well as quick access to shopping, dining, the QEW, and the U.S. border-this is convenience and natural beauty in perfect balance. The community offers multiple bungalow and 2-st. floorplan options for townhomes and detached, generous lot sizes, and select pond-view lots with no rear neighbours. Enjoy modern style, a vibrant coastal lifestyle, and exceptional craftsmanship --- your next chapter starts at Harbourtown Village. (id:50886)
Royal LePage NRC Realty
1711 - 50 Town Centre Court
Toronto, Ontario
Spectacular South View, In Excellent Location. Builder Upgrades Include S/S Appliances. Double Bowl Under Mount Granite Countertop. Kitchen Cabinets. Upgrade Water Pipe in Kitchen. Porcelain Tiles. New Bathroom Reno. Terra Wood H/Wood Floors. Mirror Back Splash. Smooth Ceilings. (id:50886)
Homelife Landmark Realty Inc.
225 Henrietta Street
Fort Erie, Ontario
Deceptive, So Don't Be Fooled!" Stunning fully renovated 4 Bedroom 1.5 story solid brick home, centrally located in a quiet Fort Erie Neighborhood. Just minutes from the CAN/US border, Niagara Parkway Trail, FE Race Track, with easy access to the QEW. Recent Upgrades Include: - Double hung/Low 'E'/Tilt-in for easy cleaning windows, Soffits, Fascia and Eavestroughs with gutter guards, Exterior and Interior Doors, HVAC (High Efficiency Furnace, Ductwork, A/C unit, and owned Hot Water Tank), Garage door with Automatic Openers and key-Pad, Spacious wood deck front porch, stamped concrete rear patio with natural gas BBQ hookup. Pressure Treated Privacy Fence, Wide plank style engineered hardwood and composite flooring, Plumbing/electrical fixtures, Oversized 'Quick Access' Butterfly basement windows. Property Features Include: - Detached 1.5 block garage, Asphalt driveway with parking up to 4 vehicles, Open concept main Kitchen featuring a large prep station/breakfast bar island topped with beautiful quartz countertops, Herringbone tiled backsplash, 'soft-close! cabinetry drawers, additional floor to ceiling storage cabinets. Large main floor primary bedroom with accent wall, Remodeled bathroom with quartz vanity countertop, and tile tub/shower combo and optional washer dryer hook up, Versatile extra room; with stylish sliding barn doors, Fully finished basement with separate private entrance. FINISHED BASEMENT HOSTS:- generous mud-room with addition storage, Sizeable QUEEN' Bedroom, Comfortable, bright open living space, Second kitchen with peninsula Island, soft-close cabinets and drawers. Includes appliances (refrigerator/stove), full (3)pc. bathroom, walk-in tiled shower with ceramic floor tiling, Separate laundry room with addition cold storage room, Utility Room with additional storage space, This must see move-in-ready home or income potential property is truly a rare find and great value for your dollar! (id:50886)
Keller Williams Complete Realty
1505 - 2240 Lakeshore Boulevard W
Toronto, Ontario
Welcome to Beyond the Sea in Mimico! Experience stylish urban living in this beautifully designed 1 bedroom + den, 1 Bathroom suite, complete with locker & parking, in the highly sought-after Beyond the Sea south tower in Etobicoke. This bright, thoughtfully laid-out unit features a functional open-concept floor plan, a modern kitchen with an island, and a spacious living/dining area - perfect for everyday living and relaxing. Enjoy top-tier building amenities including a fitness centre, indoor pool with hot tub, and outdoor BBQ's. Unbeatable location near to TTC options, shops, grocery store, banks, and restaurants. Take a leisurely stroll to the waterfront, or enjoy quick access to the Gardiner Expressway for easy commuting.Don't miss this opportunity - book your private showing today! (id:50886)
Starts Realty Canada
101 - 101-536 11th Avenue
Hanover, Ontario
Welcome to 101 - 536 11th Ave, in the heart of Hanover! This move in ready two-bedroom condo offers a prime location within walking distance to local amenities and the downtown area. Situated on the main floor with a gate off the patio leading directly to the parking lot providing easy access for pets and groceries. This unit features a spacious open-concept living and dining area, a practical kitchen, 2 bedrooms, 1.5 baths and a utility room with laundry and storage. Enjoy low-maintenance living in a convenient setting! This unit has been freshly painted and new flooring has been installed. The monthly condo fee is $403.00. Immediate possession is available (id:50886)
RE/MAX Land Exchange Ltd.
832 Mclaughlin Street
Thunder Bay, Ontario
This could be the one! Affordable and well-maintained home that is move-in ready. Main floor laundry, spacious kitchen and plenty of windows, Open yard has a shed and the option to park in the front or back. Visit www.century21superior.com for more info and pics. (id:50886)
Century 21 Superior Realty Inc.
129 Robertson Street
Thunder Bay, Ontario
Bright and affordable, this open-concept bungalow in the East End offers an inviting and airy atmosphere with updated flooring, lighting, and fresh paint throughout. Sunny southern-exposed windows flood the home with natural light and warmth. The main floor features one bedroom, while the lower level offers one, possibly two additional bedrooms, along with a rough-in for a kitchen area, making it a great investment opportunity or starter home. With two full 4-piece bathrooms and an updated furnace, comfort and convenience are built in. Outside, the large fenced backyard includes a fenced dog run and a private patio area made of concrete pads. Back lane access opens the possibility for additional parking or even a driveway, while out front, a designated handicap parking spot adds extra accessibility. Located directly across from a public school, this charming home won’t last long- book your viewing today! Visit www.century21superior.com for more info and pics. (id:50886)
Century 21 Superior Realty Inc.
1058 Doreen's Lane
Highlands East, Ontario
First time offered for sale and a great opportunity to get in to the cottage market! This classic cottage located on beautiful Esson Lake has been owned by the same family for over 50 years. It offers so many great qualities you won't be disappointed. As you pull in the driveway the first thing you notice is how flat and level the lot is, making it enjoyable for all ages. You'll experience amazing views from this western facing property, looking across the lake at unspoiled/undeveloped forest while enjoying all day sun. The waterfront is incredible with a clean, hard sand, gradual entry with deeper water off the dock. Esson is a beautiful lake surrounded by rolling hills and is ideal for a day of watersports or fishing. There's a gazebo as well as an older dry boathouse that offers great potential. The large deck provides a wonderful spot to gather for large family BBQ's or for just sitting and relaxing in this very private setting. Inside the cottage you'll find a nice open concept layout with an eat-in kitchen area, large living room, to accommodate family and friends, three good sized bedrooms and a 4pc. bathroom. A large woodstove will keep everyone warm on cool fall evenings and the beautiful, peaceful view out the windows will serve as a constant reminder of what makes this such a special place. This is what cottaging is supposed to be! (id:50886)
Royal LePage Lakes Of Haliburton
1028 - 600 Queens Quay
Toronto, Ontario
Gorgeous 10th Floor Suite in Toronto's Prime Waterfront Queens Harbour Condos!!! This Beautiful & Rarely Offered 1 Bedroom Waterfront Unit Exudes Stunning Southwest Lake Views Oozing Tons of Natural Light Thru-Out! Featuring a Spacious & Efficient Layout w/ 9ft' Ceilings, Laminate Floors, an Open Concept Kitchen w/ Newer Stainless Steel Appliances & Sizable Breakfast Bar, this Unit has it All! Owned Parking & Locker. Unit Just Freshly Painted! Water, Heat, AC & Hydro Included in Maintenance Fees! Well Managed Condo w/ Superb Amenities: 24hr Concierge, Gym & Yoga Studio, Sauna, Party/Games Room, Library, 2 Guest Suites, Bike Storage, BBQ Terrace & Ample Visitor Parking. Enjoy the Best of Waterfront Downtown Living w/ Leisurely Park Walks Right at Your Door! Steps to the Marina, Bike Trails, Ferries, Harbourfront Centre, Union Station, Ttc, QEW, Rogers & Scotia Centre, CN Tower, the Entertainment District, Loblaws, LCBO, Restaurants, Cafes & So Much More! This is Waterfront Living at its Finest! (id:50886)
RE/MAX Professionals Inc.
150 Dieppe Rd
Longlac, Ontario
Lots of character, great location to schools and downtown, unique layout. The main floor sports a unique bedroom - bathroom - walk-in dressing room setup. Although rustic in design, the main level with its open feel kitchen dining room living room feels cozy yet open and modern. Easy wide stairs to a partially renovated basement level, with an additional bedroom, full bathroom-laundry area, and huge space to finish up the reno and add your own touches. Seller will consider all offers. (id:50886)
Signature North Realty Inc.
330 Mill Bridge Road
Grey Highlands, Ontario
Room to grow, space to play, and a place that just feels like home. Set on just over half an acre in the heart of Feversham, this wonderful 3-bedroom side split has been cared for by its original owners and is ready for its next chapter. Inside, the layout is family-friendly from top to bottom, starting with a bright front living room that's perfect for after-school chats, homework sessions, or simply putting your feet up after a long day. The semi-open main floor brings everyone together with a spacious kitchen and dining area that flows out to the back deck. It's the ideal spot for summer dinners and weekend BBQs. Whether it's a playset, a trampoline, or a game of tag, there's more than enough outdoor space to let imaginations run wild. Upstairs, you'll find three comfortable bedrooms and a 3-piece bath, with the option to convert it back to a 4-piece if you prefer. The lower level is a true bonus with a family room made for movie nights, a propane fireplace, a 2-piece bath, and a walkout to a private patio. It's the perfect hangout space or a great place to host friends and family. An attached 1.5-car garage connects directly to the unfinished basement, offering tons of potential whether you're thinking home gym, workshop, rec room, or a future fourth bedroom. Outside, the property is nicely maintained with great curb appeal and is just a short walk from the local park, playground, arena, Feversham Gorge trails, and more. It's a welcoming village setting where you can enjoy the outdoors, connect with your neighbours, and feel part of a close-knit community. If you've been searching for a place where your family can truly settle in and make lasting memories, this might just be the one and needs to be seen in person to be appreciated. (id:50886)
RE/MAX Summit Group Realty Brokerage

