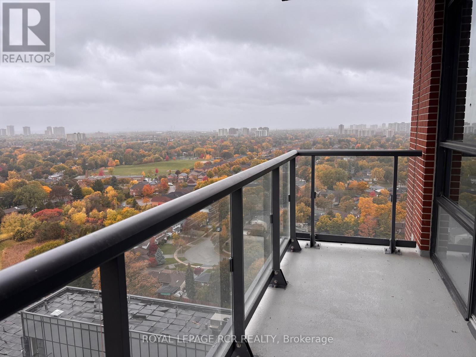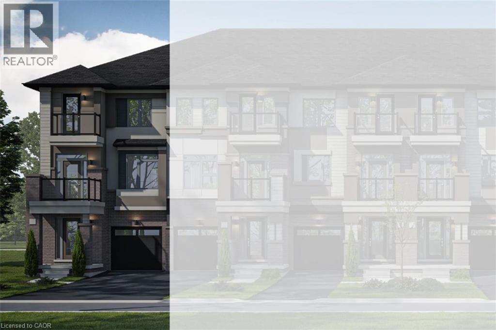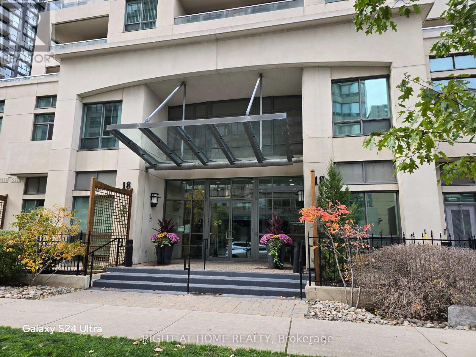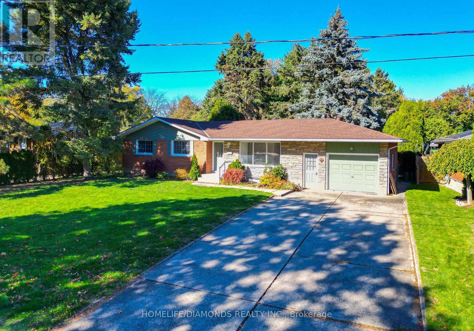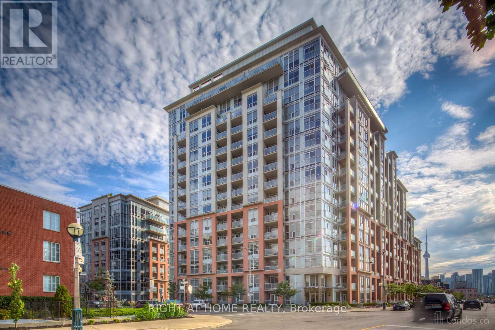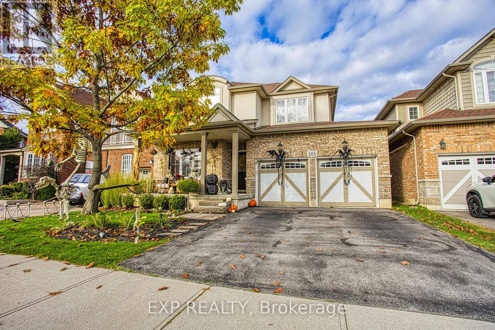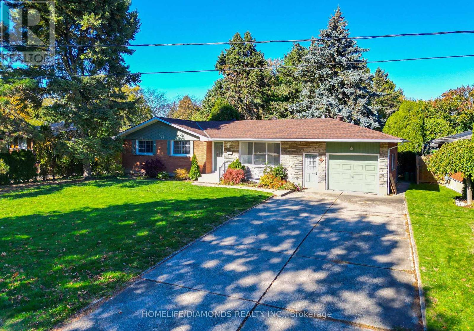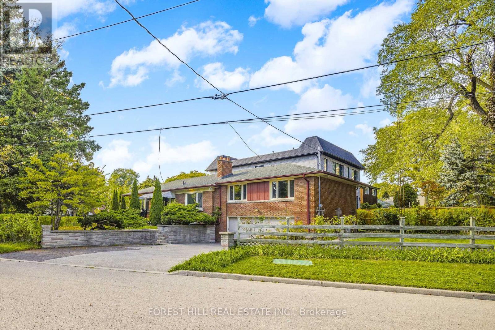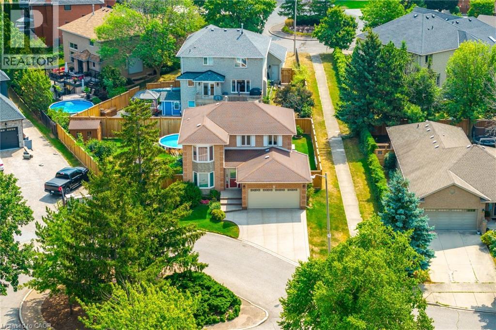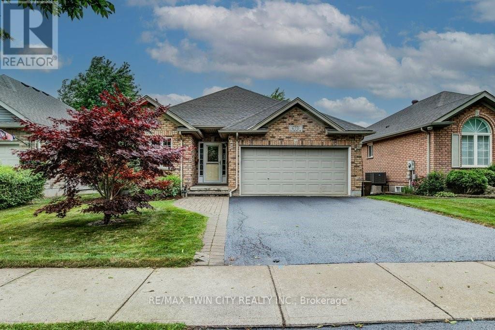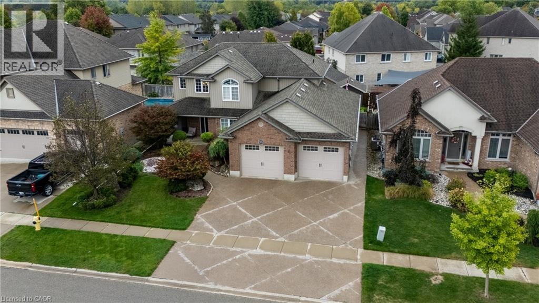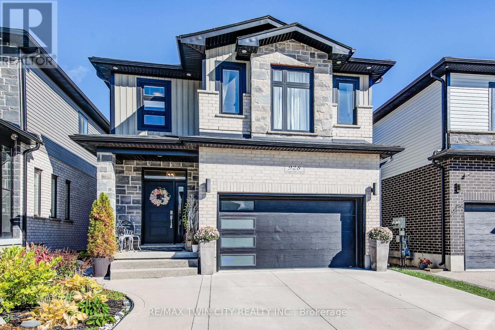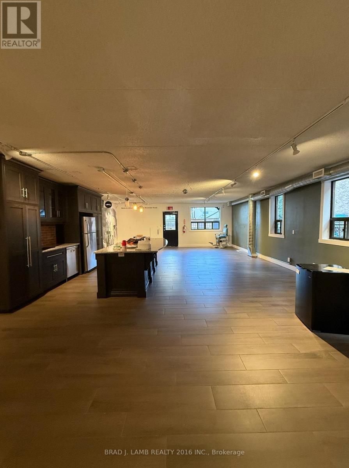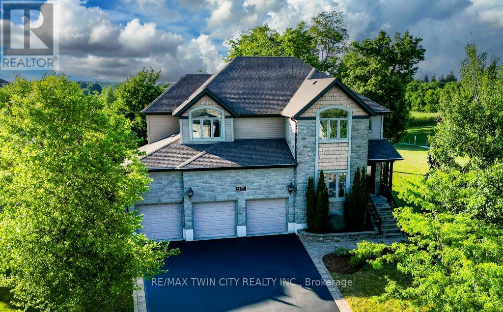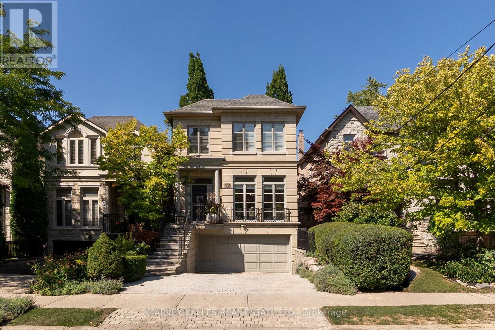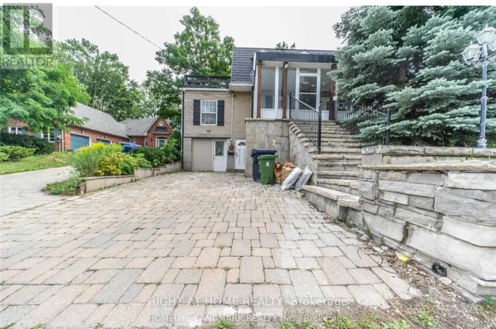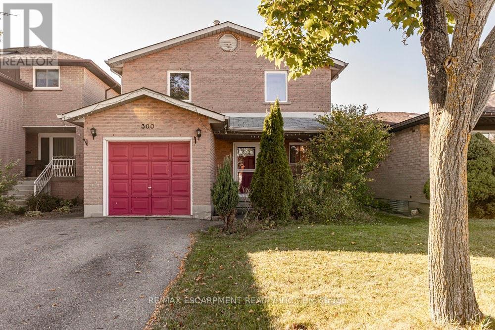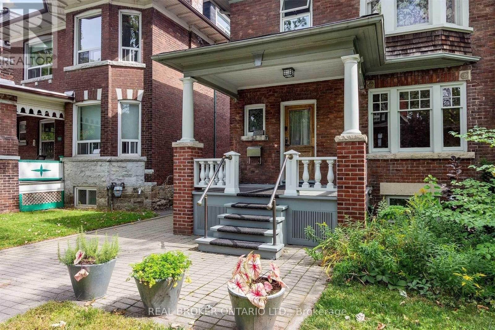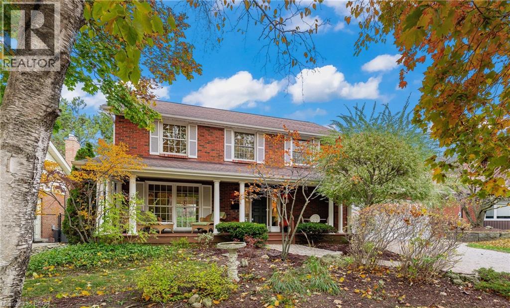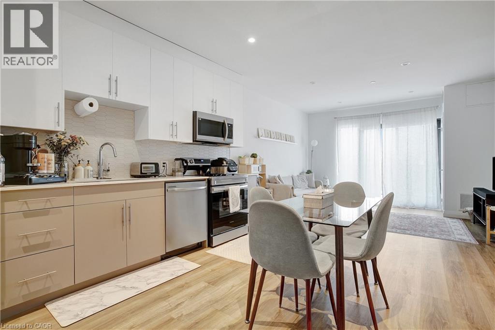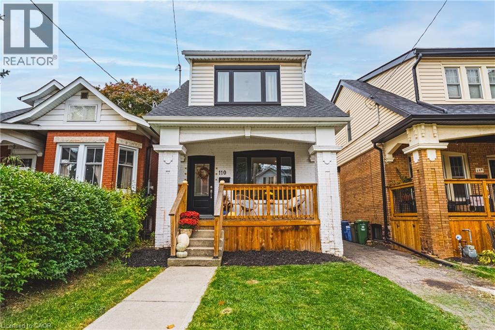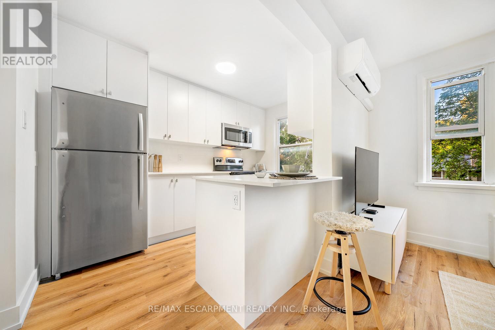2027 - 3270 Sheppard Avenue E
Toronto, Ontario
Welcome to your new home! This bright and spacious 2-bedroom, 2-bathroom condo offers about 900 sqft of comfortable living. Enjoy a modern open layout, big windows, and stylish finishes throughout. Great location - just minutes to highways 401 and 404, TTC, CF Fairveiw Mall, restaurants, cafes, and all the amenities you need. The building offers a full range of amenities, including an outdoor pool, fitness centre, yoga studio, rooftop BBQ terrace, party and sports lounges, and a children's play area. Parking and lockers are included. What you'll love: brand new unit, never lived in, modern kitchen with sleek finishes, in-suite laundry, easy access to transit and major routes. Perfect for young professionals, small families, or anyone looking for a fresh start. Move-in and make it yours! (id:50886)
Royal LePage Rcr Realty
660 Colborne Street W Unit# 29
Brantford, Ontario
Assignment Sale! Discover modern living at its finest in this brand-new 2-bedroom, 1.5-bath condo townhouse, built by a renowned developer in the highly sought-after Sienna Woods community. Ideally situated just minutes from the Grand River, Highway 403, schools, parks, and shopping, this home offers the perfect blend of comfort, convenience, and lifestyle. Immediate possession available! (id:50886)
RE/MAX Escarpment Realty Inc.
3310 - 18 Spring Garden Avenue
Toronto, Ontario
In the Vibrant Heart of North York at Yonge & Sheppard. The Unit has Excellent View. Very Bright S.W Corner with 2+1Bed, 2 Full Bath Condo (Platinum XO Gold Medal 1013 Sf). Offering 1013 sq.ft. Very Spacious with Amazingly 2-Large Open West View Walkout Balcony. Open Concept Kitchen with Combining Dining and Living Rm. In the Heart of North York Hwy 401 Nearby, Steps to TTC, Sheppard Centre, Subway, Shopping, Library and Walking distance to North York City Centre, Restaurants, etc. Laminate Flooring Throughout, The Property Offers 24Hr Concierge, Bowling, Theatre, Library, Party Room, Guest Suites, Indoor Pool, Sauna, Gym Etc. (id:50886)
Right At Home Realty
Lower - 17 Old Coach Road
St. Catharines, Ontario
Welcome to your fully renovated dream home! This stunning property features 2 bedrooms in the basement with a separate entrance, offering plenty of space for your family The home has been beautifully upgraded with a 200 AMP electrical panel, ensuring it's both modern and energy-efficient. Situated in a quiet, low-traffic street, this home is close to everything you need-excellent schools, shopping, parks, and trails-making it the perfect location for your new life. Don't miss out on this rare opportunity. Make this house your new home today! Reach out for more details-properties like this don't come around often! (id:50886)
Homelife/diamonds Realty Inc.
226 - 1 Shaw Street
Toronto, Ontario
Fabulous 2 Bd/2 Bath Corner Unit In Downtown's Trendy King West District. 9Ft Exposed Concrete Ceiling, Granite Countertops, Ss Appliance, Gas Stove. Primary W/4Pc Ensuite Built In Closets, Bbq Gas Line At The Open Balcony, *Amazing Building With Great Amenities Located in the Heart of King West. This Condo is steps from all Amenities; Transit, Supermarket, 24-Hour Metro, Trinity Bellwood's Park, Restaurants and more.. 1 Over Sized Underground Parking Included. Visitor Parking Available. Rental Application Form, ID, Equifax or TransUnion Full credit report, Employment letter, 3 most recent pay stubs (id:50886)
Right At Home Realty
265 Montreal Circle
Hamilton, Ontario
Welcome to 265 Montreal Circle, a thoughtfully curated home in the heart of the Fifty Point community. Step inside, where modern luxury meets functional space, perfect for family and entertaining. Bright, inviting space with natural light, 9ft ceilings on the main floor and upgrades throughout. Modern kitchen features updated flooring, new island and updated appliances. Custom wood beams elevate the dining area. Finished basement boasts upscale finishes, fireplace with large format marble tile, built in bar fridge and custom slat wall. Additional 4th bedroom, 3 pc spa like bathroom and flex space for rec room/gym. Ample storage, cold cellar, second fridge/freezer. Immerse yourself in the retreat like backyard featuring your very own bar (partially insulated), stamped concrete patio, newly laid sod/soil, hot tub (June 2025) and large pavilion -perfect for hosting. Close proximity to Lake Ontario, playgrounds, Winona Crossing Plaza and easy highway access. Additional features- EV charging outlet, upgraded sump pump. (id:50886)
Exp Realty
Upper - 17 Old Coach Road
St. Catharines, Ontario
Welcome to your fully renovated dream home! This stunning property features 3 spacious bedrooms upstairs offering plenty of space for your family The home has been beautifully upgraded with a 200 AMP electrical panel, ensuring it's both modern and energy-efficient. Situated in a quiet, low-traffic street, this home is close to everything you need-excellent schools, shopping, parks, and trails-making it the perfect location for your new life. Don't miss out on this rare opportunity. Make this house your new home today! Reach out for more details-properties like this don't come around often! (id:50886)
Homelife/diamonds Realty Inc.
18 Irvington Crescent
Toronto, Ontario
**Welcome to Lucky number "18" Irvington Crescent ------- Hollywood PS and Earl Haig SS Schools -------"RARE-FIND" & Unmatched South, East, West facing(unique exposure with great potential of rebuilding) ----- Highly favorable--oversized Land(total 8040.63 sq. ft. )---**Great Potential Opportunity** for discerning prospective buyers to live-in and Investor to rent-out and potential luxurious custom-built home****This home has been loved/meticulously maintained by its owner for over 50years****This home provides 1,723 sq. ft(main floor as per mpac)----for **4**bedrooms(spacious) and 2washrooms on main floor, and fully finished basement with a separate entrance**offering a formal living, dining room with hardwood flooring, updated European large window and eat-in/family size kitchen for family's daily gathering. This spacious, bright 4 bedrooms on main floor feature abundant natural sunlight and airy atmosphere with hardwood flooring. Lower level, the fully finished basement offers a recreation room and rough-in kitchen area, 3pcs bathroom. This separate entrance to a finished basement offers potential income opportunity($$$$).The generous land size(total 8040.63 sq. ft.) provides a good investment opportunity-----UNIQUE combination of the home to live-in now or renot-out or redevelop in the future. This home is nestled within a highly sought-after neighbourhood and excellent schools, lush parks, and strong community family-oriented spirit, ensuring a lifestyle of comfort, convenience, and prestige.-----------Updated """S-P-A-C-I-O-U-S"""4(Four) Bedrooms+1Bedroom/2 Kitchens(Main Floor+Rough-In Kitchen Basement), and Separate Entrance To Spacious Basement/Move-In Condition Bungalow (id:50886)
Forest Hill Real Estate Inc.
10 Shadowdale Drive
Stoney Creek, Ontario
Rarely Offered, Instantly Desired! This beautifully appointed 4+1 Bedrm, 4-Bath home is nestled on a sprawling Park-like Court Lot at the end of a prestigious Private Cul-de-sac in the coveted Community Beach Area. Ideally located just minutes from Fifty Point, Marinas, Shops, GO Transit & Hwy access — offering the perfect balance of tranquility & convenience. Perfect for First-Time Buyers, Growing Families, or Multi-Generational Living, this warm & spacious home is thoughtfully designed to adapt to your needs at every stage. Move-in ready &full of charm, it boasts a Bright Welcoming Foyer that opens into Elegant Formal Spaces, where Hardwd Flrs, Large Bay Windws, and French Drs enhance both style & comfort. With a separate Living Rm and Main Flr Family Room, the layout offers exceptional flexibility —ideal for relaxed everyday living, entertaining guests, or creating distinct spaces for different generations under one roof. The Custom Cherrywood Kitchen, located off the Dining Rm, features Granite Countertops, a Breakfast Bar, Built-in Coffee station, Cabinet Lighting & Glass Door accents. Double drs from the Kitchen lead to an impressive Two-tier Sundeck that overlooks a Heated 24x16ft Above-grnd Pool, and a Fully Fenced Backyard with flowering gardens & trees, offering a private oasis for kids to play & adults to unwind or entertain. Upstairs, you'll find four generously sized bedrms, including a bright Primary Suite with a Walk-in Closet & Private Ensuite. The additional bedrms offer plenty of space for growing families, and/or home office. The finished basement adds incredible flexibility and value, with a Large Rec Rm, Games Area, Bar, Fifth Bedrm with Ensuite & Walk-in closet, plus a Dream Workshop for hobbyists. Ideal for in-laws, older children, or visitors. With a family-friendly layout, great outdoor space, and the bonus of in-law potential, this home is a rare find that’s ready to grow with you! *Sq Ft & Rm Size approx. (id:50886)
RE/MAX Escarpment Realty Inc.
670 Salzburg Drive
Waterloo, Ontario
Move-In Ready in Prestigious Rosewood Estates! Welcome to the holy grail of retirement bungalows - modern-built, freehold (no monthly fees!), and backing onto the serene Rosewood Pond in Waterloo's coveted Clair Hills community. This rare walkout bungalow combines elegance, comfort, and true accessibility in one perfect package. Freshly painted and updated with brand-new carpeting, this home is completely move-in ready. Featuring 2+1 bedrooms, 3 bathrooms, and nearly 2,000 sq. ft. of beautifully finished living space, it's ideal for those seeking both style and ease. The open-concept main floor showcases rich maple hardwood and ceramic tile, flowing naturally to a raised deck with glass railings where you can relax and take in tranquil pond views. The spacious primary suite overlooks the water and includes a private 4-piece ensuite, while the second bedroom - complete with a built-in Murphy bed - easily converts to a guest room or office. The bright, finished walkout basement offers oversized windows, a cozy gas fireplace, and direct access to the yard - perfect for entertaining or quiet mornings by the water. A third bedroom with ensuite privileges and a large storage area complete the lower level. Built with accessibility in mind, this home features widened doorways and lowered light switches. Mechanical systems are up to date, and the double garage and quiet, low-traffic street make daily living effortless. Homes with this combination of location, modern construction, and thoughtful accessibility are seldom available - and this one backs onto a pond. Don't miss your chance to call Rosewood Estates home! (id:50886)
RE/MAX Twin City Realty Inc.
38 Westview Court
Woodstock, Ontario
Discover your dream family home in Woodstock's desirable Alder Grange subdivision! This Oxford Builders custom creation offers exceptional features designed for modern living. The open-concept main floor immediately impresses with its soaring two-story foyer, lustrous hardwood living room floors, and an impressive U-shaped kitchen, featuring custom cabinetry and upgraded granite. For those seeking flexibility, a dedicated main floor office with its own entrance and rough in plumbing presents a unique opportunity for a home-based business, such as a hair studio. A practical mudroom and combined laundry/pantry complete the main level, conveniently located off the garage. Upstairs, comfort awaits with three generously sized bedrooms, including a serene master retreat boasting a walk-in closet and a private ensuite. The finished lower level provides even more space, ideal for entertaining or accommodating guests, with an extra 4TH bedroom, half bath, and a spacious rec room warmed by a gas fireplace and enhanced by recessed lighting. Enjoy the outdoors with a triple car garage providing access to a beautifully landscaped, mature, and fully fenced backyard – no annoying rental contracts here! The property also includes professionally designed front and back landscaping, an irrigation system, a handy garden shed, and an elegant exposed aggregate driveway and back patio. It's even wired for A/V distribution for seamless entertainment. (id:50886)
Peak Realty Ltd.
928 Chapel Hill Court S
Kitchener, Ontario
This stunning, former Crescent model Home in Doon Crossing is complete top to bottom with luxury finishes. No item has been overlooked when it comes to this beautifully finished, Dundee B model in South Kitchener, complete with a walkout basement with a bedroom and a Kitchen, which makes it perfect for an in-law suite. Nestled amongst a private collection of custom homes, this 2-story home feels extremely lavish and spacious. Upon entry, you walk into a large foyer with ample storage and a 2-piece powder room. Once in the heart of the home, you will find a breathtaking kitchen with custom cabinetry with gold accents - including tall upper cabinets with crown moulding, quartz countertops, a massive island with pendant lighting, pot filler and tasteful backsplash. This kitchen is truly to die for. Adjacent to the kitchen, you will find a bright and open concept living room and a dining room, perfect for hosting friends and family. Rounding out the main floor is a separate office space for those working from home. Moving upstairs, you will find a custom staircase with glass panelling that leads you to the breathtaking master suite. The master suite is separate from the remaining 3 bedrooms on this floor, has two large walk-in closets and an ensuite you will never want to leave; it is complete with a soaker tub, walk-in shower with bench and a double vanity. The second floor has 3 other large bedrooms and another bathroom for the rest of the family. Chapel Hill Court is 7 minutes to the 401, close to shopping and great schools. There are ample walking trails in the area, a golf course and Conestoga College. Every detail in this home is finished with class and quality. Large windows throughout the home on every level for natural light, and a gorgeous glass staircase leading you to the upper level. Landscaped tastefully, fully fenced private backyard with an upper-level deck backing onto a natural environment. This home is a must-see! You will truly be amazed! (id:50886)
RE/MAX Twin City Realty Inc.
588 Richmond Street W
Toronto, Ontario
Boutique single user turnkey office building. Not divisible. Great branding opportunity. Great condition. 3 floors of modern, bright space located in the heart of the downtown west creative core. Quick access to King West, queen west, Spadina & Bathurst. Private fenced yard at back. $32 net/sq ft, plus $11.04/sq ft TMI. Approximately 4100 sq ft (incl. Lower level). Forced air gas heating on main floor and basement, baseboard heaters on second floor. Utilities are not included - tenant to pay directly. (id:50886)
Brad J. Lamb Realty 2016 Inc.
215 Hostetler Road
Wilmot, Ontario
Exquisite Custom-Built Home with Walkout Basement & Inground Pool Set on a picturesque quarter-acre lot, this exceptional residence offers nearly 5,000 sq. ft. of luxurious living space, including a fully finished walkout basement. From the moment you enter, the craftsmanship is unmistakable-soaring ceilings, French doors, crown moulding, elegant wainscoting, and gleaming hardwood floors define the main level. Just off the foyer, a private home office provides the perfect space for work or study. The grand two-storey living and dining area showcases a cast stone fireplace with a floor-to-ceiling mantle, creating an impressive focal point. The adjacent chef's kitchen is both stylish and functional, featuring granite countertops, tile backsplash, gas range, abundant cabinetry, island seating, and a bright breakfast area with sliding doors to the upper deck. A cozy family room, powder room, laundry area, and mudroom with access to the triple-car garage complete the main floor. Upstairs, the primary suite is a true retreat, complete with a private balcony overlooking the backyard, a walk-in closet, and a spa-like 5-piece ensuite with double vanity, soaker tub, and glass shower. Three additional bedrooms include one with a private ensuite and walk-in closet, and two joined by a Jack-and-Jill bathroom-all overlooking the stunning great room below. The fully finished walkout basement offers excellent in-law suite potential, featuring a kitchenette/wet bar, large recreation room, bedroom with ensuite and walk-in closet, home gym or den, and a powder room. Step outside to your private backyard oasis with a glass-paneled deck, lower patio, and inground pool surrounded by beautifully landscaped gardens. This remarkable property offers the perfect blend of elegance, space, and resort-style living. (id:50886)
RE/MAX Twin City Realty Inc.
398 Bedford Park
Toronto, Ontario
Rare gem in Bedford Park that checks every box! This stunning 4+1 bedroom detached home blends timeless traditional charm with tasteful modern touches, creating the perfect balance of warmth, comfort, and sophistication. Set on a beautifully landscaped lot, the home greets you with exceptional curb appeal and continues to impress inside. A formal living room offers an elegant space for entertaining, while a warm, cozy family room provides the perfect spot for everyday relaxation. The spacious, open-concept dining area flows seamlessly, making hosting family and friends effortless. Step outside to a large deck that overlooks the expansive, green, and beautifully landscaped backyard an outdoor retreat ideal for gatherings and playtime. On the sunfilled second floor, you'll find generously sized bedrooms that serve as peaceful retreats for the entire family. The home also features a rare double garage an everyday luxury in this sought-after neighborhood. Located just steps from some of Toronto's most prestigious private schools, top-ranked public schools, and the Toronto Cricket Club, this home is perfectly positioned for families who value convenience, recreation and style. You'll also enjoy being within walking distance to Avenue Roads shops, restaurants, and transit making it easy to stay connected while still enjoying the quiet privacy of this desirable community. With its combination of modern elegance, family-friendly design, and unbeatable location, this Bedford Park gem is the ideal home for a growing family to create lasting memories. (id:50886)
Harvey Kalles Real Estate Ltd.
Unit 2 - 125 Steeles Avenue E
Toronto, Ontario
Welcome to this Stunning and Fully Renovated home, a Lane-way House. Steps to Yonge St, TTC at the Door, Malls, and All Amenities. Bright & Well-Laid-Out with Pot Lights, Renovated Baths, Newer Windows, Interlocking Stone Driveway, and a Fully Fenced, Beautifully Landscaped Backyard. The generously sized bedroom offers a relaxing retreat, complete with ample storage space. Perfect for professionals or couples, this unit offers quick access to transit, major highways, local parks, and a wide range of shopping and amenities. (id:50886)
Right At Home Realty
300 Crerar Drive
Hamilton, Ontario
Fabulous Hamilton Central Mountain location! This well-maintained detached three-bedroom, two-and-a-half-bath home sits just off Upper Wentworth with quick access to the Lincoln Alexander Parkway - the perfect spot for commuters and families alike. The open-concept main floor features an inviting eat-in kitchen with patio doors leading to a fully fenced backyard and lovely entertaining area. With over 2,200 square feet of finished living space, including a finished basement, there's plenty of room for the whole family. Close to all amenities, schools, parks, and shopping - this home offers comfort, convenience, and a great community to call home! (id:50886)
RE/MAX Escarpment Realty Inc.
499 Palmerston Boulevard
Toronto, Ontario
Substantial Home in the Heart of the Annex. On iconic Palmerston Boulevard, this spacious and legal triplex combines character, flexibility, and prime location. Perfect for investors, a live-in income property, or a seamless conversion back to a grand single-family home. Renewed systems and separately metered suites. Steps to the subway, University of Toronto, and the Annexs bustling shops, cafés, and restaurants. The expansive backyard is ideal as your own private park or presents exciting development potential. A rare opportunity for an astute buyer. (id:50886)
Real Broker Ontario Ltd.
362 Pommel Gate Crescent
Waterloo, Ontario
Welcome to 362 Pommel Gate Crescent, a custom-built executive home in Waterloo’s prestigious Beechwood community. Lovingly cared for by one family for over 40 years, this residence offers timeless quality and pride of ownership throughout. With over 3,000 sq. ft. of finished living space, the home features 5 spacious bedrooms, a grand entrance, living room with fireplace, and separate dining and sitting rooms—perfect for entertaining. Freshly painted and set on a beautiful tree-lined lot, it also includes a finished basement for added versatility. Enjoy exclusive Beechwood amenities including a community pool, tennis courts, and clubhouse, all close to top-rated schools, trails, and parks. A rare opportunity in one of Waterloo’s most sought-after neighbourhoods. (id:50886)
Exp Realty
525 New Dundee Road Unit# 306
Kitchener, Ontario
Discover modern living in this stunning 1-Bedroom + Den, and 2 Bath condominium. This thoughtfully designed unit offers 842 sqft of living space, ensuring a luxurious and convenient lifestyle. The open layout of the living, dining, and kitchen areas creates a bright and inviting atmosphere, perfect for unwinding or entertaining. The modern kitchen boasts stainless steel appliances and ample cabinet space, ideal for culinary enthusiasts. The bedroom includes a generous closet, with the bathroom conveniently nearby. Step out onto the 90 sqft balcony for an additional outdoor living area. The property offers a variety of amenities, including a gym, yoga studio with sauna, library, social lounge, party room, and pet wash station. Nestled next to Rainbow Lake, you'll enjoy easy access to the lake, trails, and more. Experience modern living in this beautifully appointed condo in Kitchener. Make this exceptional condominium your new home at Rainbow Lake! (id:50886)
Corcoran Horizon Realty
110 Kensington Avenue
Hamilton, Ontario
Welcome to 110 Kensington Avenue South! Set in the heart of the desirable Delta neighbourhood, this beautifully renovated home blends 1920s character with modern comfort. Just steps from Gage Park and a short walk to the shops and cafés of trendy Ottawa Street, this property offers the perfect mix of charm, convenience, and community. Curb appeal shines with an inviting front porch, beautifully framed with exterior lighting. Inside, bright open-concept living features stunning engineered hardwood flooring, fresh paint, crown moulding, baseboards, and elegant trim. The dining room highlights a sophisticated coffered ceiling with a statement light fixture—ideal for entertaining. The kitchen impresses with white cabinetry, pantry, quartz countertops, stainless steel appliances, double sink, and modern backsplash, with a walkout to a private, fenced backyard complete with a patio—perfect for relaxing or hosting. Additional updates include newer windows and exterior doors, newer shingles, upgraded electrical and plumbing fixtures. Located in a family-friendly neighbourhood surrounded by mature trees, trails, parks, schools, and transit, this home offers classic charm, thoughtful upgrades, and easy access to the best of Hamilton living. Come see for yourself (id:50886)
Royal LePage Signature Realty
1060 Walton Avenue N
North Perth, Ontario
Welcome to an extraordinary expression of modern luxury, where architectural elegance & functional design merge seamlessly. This bespoke Cailor Homes creation has been crafted w/ impeccable detail & high-end finishes throughout, Situated on a one of a kind secluded tree lined lot. Step into the grand foyer, where soaring ceilings & expansive windows bathe the space in natural light. A breathtaking floating staircase w/ sleek glass railings serves as a striking architectural centerpiece. Designed for both productivity & style, the home office is enclosed w/ frameless glass doors, creating a bright, sophisticated workspace. The open-concept kitchen & dining area is an entertainers dream. Wrapped in custom white oak cabinetry & quartz countertops, the chefs kitchen features a hidden butlers pantry for seamless storage & prep. Adjacent, the mudroom/laundry room offers convenient garage access. While dining, admire the frameless glass wine display, a showstopping focal point. Pour a glass & unwind in the living area, where a quartz fireplace & media wall set the tone for cozy, refined evenings. Ascending the sculptural floating staircase, the upper level unveils four spacious bedrooms, each a private retreat w/ a spa-inspired ensuite, heated tile flooring & walk-in closets. The primary suite is a true sanctuary, featuring a private balcony, and serene ensuite w/ a dual-control steam shower & designer soaker tub. The fully finished lower level extends the homes luxury, featuring an airy bedroom, full bath & oversized windows flooding the space w/ light. Step outside to your backyard oasis, complete w/ a custom outdoor kitchen under a sleek covered patio. (id:50886)
Exp Realty
13 - 232 Elm Street
St. Thomas, Ontario
Newly Renovated 1-Bedroom Suites at 232 Elm Street, St. Thomas Modern Comfort. Natural Beauty. Unbeatable Convenience. Welcome to 232 Elm Street a thoughtfully renovated residential community offering stylish 1-bedroom suites designed with your lifestyle in mind. Whether youre a young professional, hospital staff, or looking to downsize, youll find the perfect balance of comfort, function, and location here. Spacious, newly renovated 1-bedroom layouts. In-suite laundry for modern convenience. Generous in-unit storage. Pet-friendly your furry friends are welcome! Air conditioning for year-round comfort. Parking available. High-speed pure fibre internet available throughout the building (no setup fees, no rental equipment hassles) Safety & Security: Closed circuit camera security inside common areas and around the building exterior. offering 1 month free on 13 month leases. Location Highlights: 10 minutes to Port Stanley Beach Just a 10-minute walk to Pinafore Park & Lake Margaret perfect for scenic trails and lakeside views. Close to St. Thomas Elgin General Hospital, schools, shopping, and local restaurants (id:50886)
RE/MAX Escarpment Realty Inc.
17 - 232 Elm Street
St. Thomas, Ontario
Newly Renovated 1-Bedroom Suites at 232 Elm Street, St. Thomas Modern Comfort. Natural Beauty. Unbeatable Convenience. Welcome to 232 Elm Street a thoughtfully renovated residential community offering stylish 1-bedroom suites designed with your lifestyle in mind. Whether youre a young professional, hospital staff, or looking to downsize, youll find the perfect balance of comfort, function, and location here. Spacious, newly renovated 1-bedroom layouts. In-suite laundry for modern convenience. Generous in-unit storage. Pet-friendly your furry friends are welcome! Air conditioning for year-round comfort. Parking available. High-speed pure fibre internet available throughout the building (no setup fees, no rental equipment hassles) Safety & Security: Closed circuit camera security inside common areas and around the building exterior. Offering 1 month free on 13 month leases. Location Highlights: 10 minutes to Port Stanley Beach Just a 10-minute walk to Pinafore Park & Lake Margaret perfect for scenic trails and lakeside views. Close to St. Thomas Elgin General Hospital, schools, shopping, and local restaurants (id:50886)
RE/MAX Escarpment Realty Inc.

