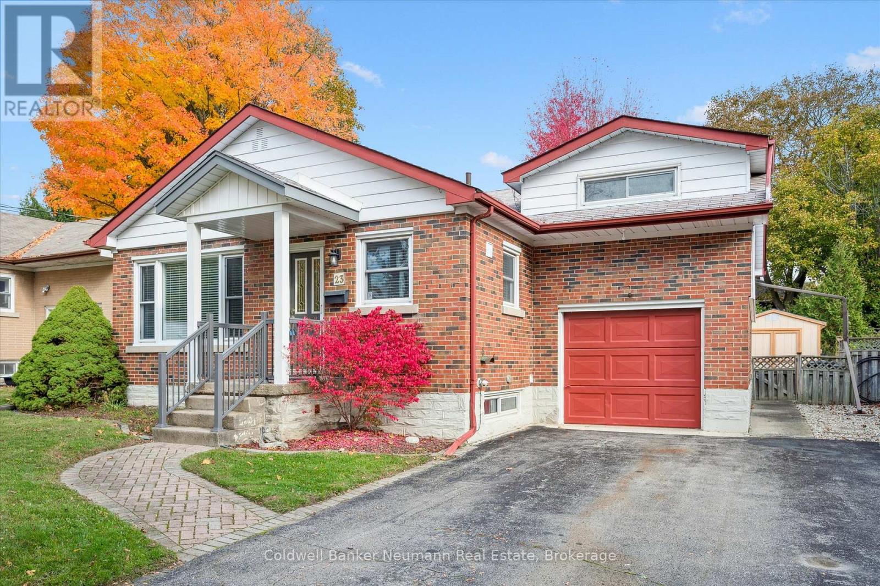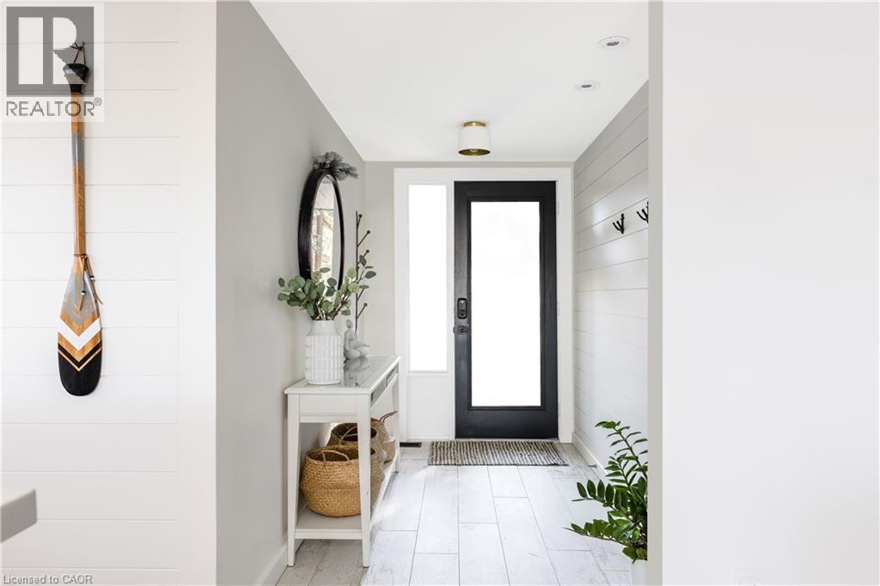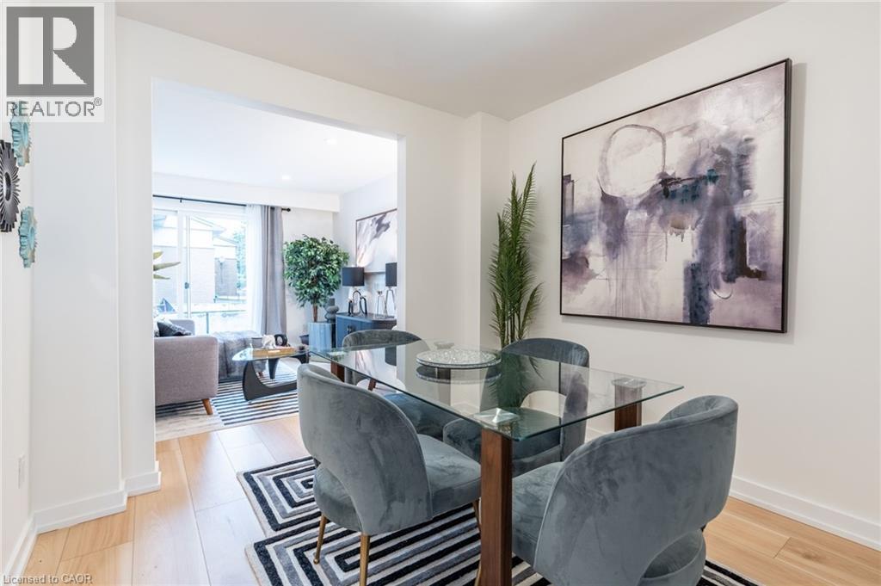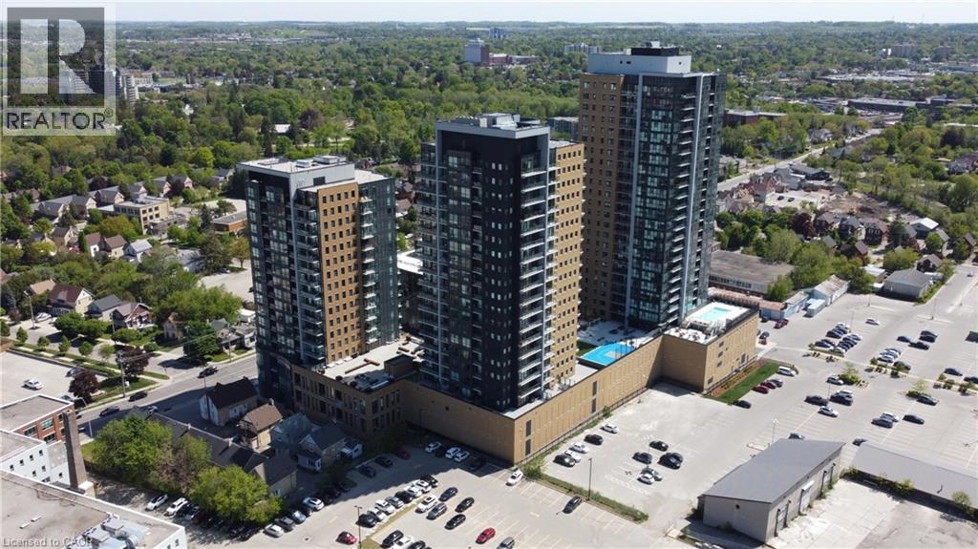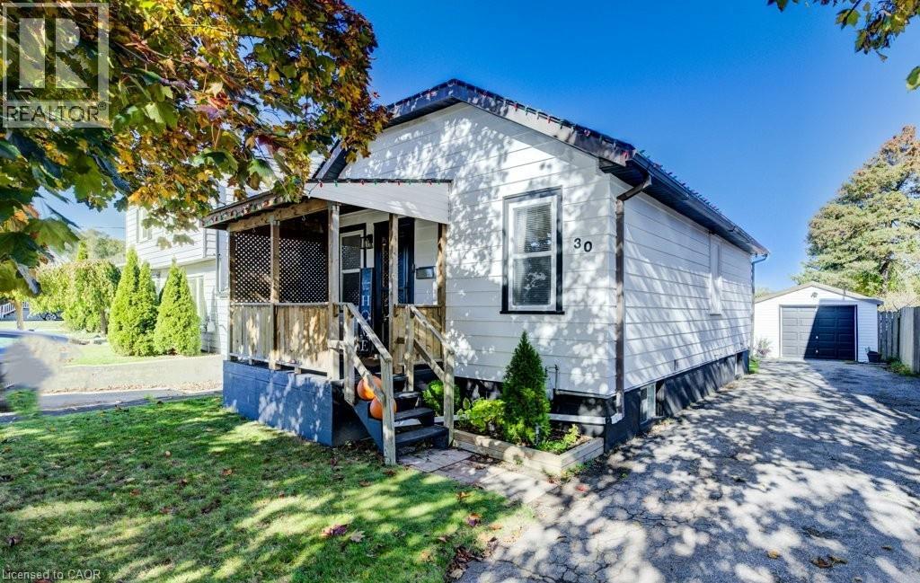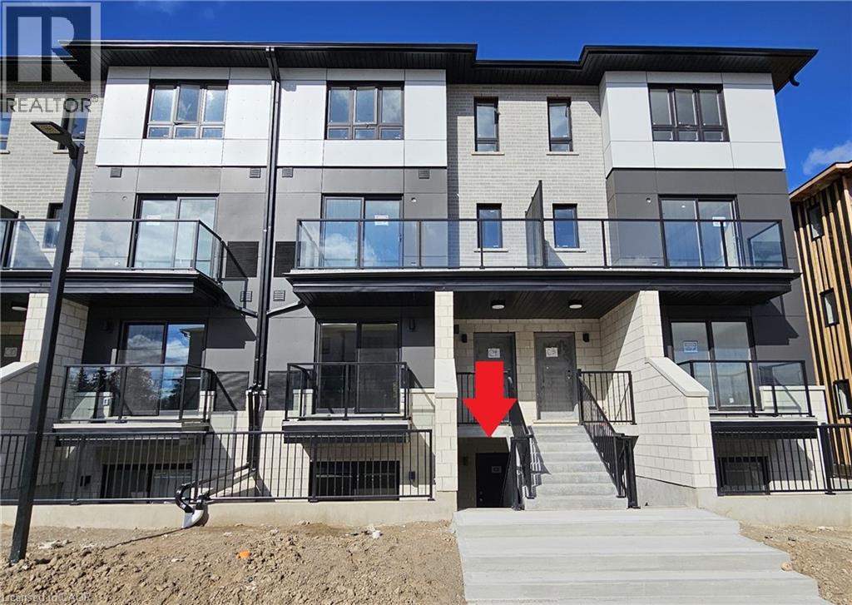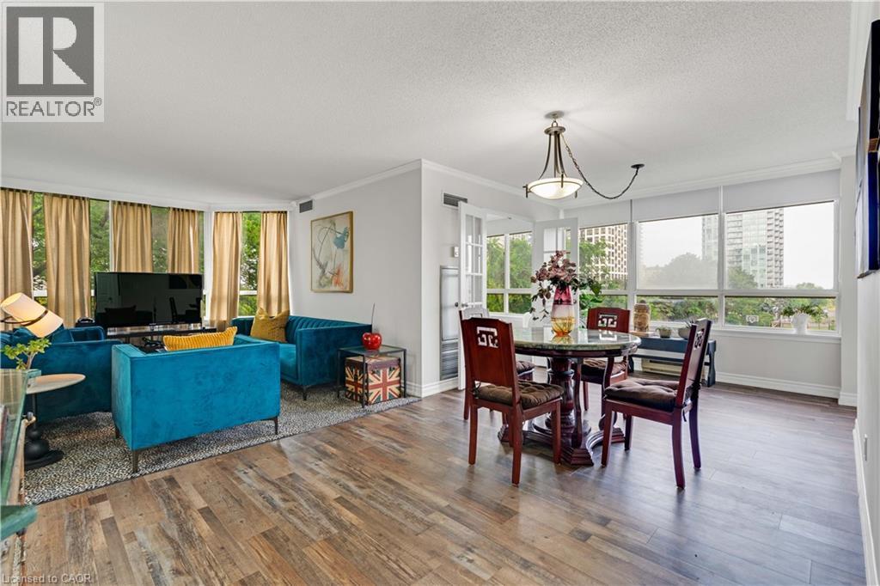23 Collingwood Street
Guelph, Ontario
Welcome home to 23 Collingwood Street, nestled in Guelph's sought-after Riverside Park neighbourhood. This charming bungaloft features two main-floor bedrooms and a spacious primary suite just upstairs. The main level showcases beautiful hardwood flooring and an open-concept kitchen and living area, completely updated in 2018 for modern comfort and style. The finished lower level offers even more living space, with a fourth bedroom, a cozy rec room with a gas fireplace, a full three-piece bathroom, laundry, and plenty of storage. Step outside to enjoy a private backyard with a newer deck and a storage shed-perfect for relaxing or entertaining. The property also includes an attached garage and parking for 4+ vehicles. Located within walking distance of Riverside Park, shopping, scenic trails, and more, this home blends comfort, convenience, and character in one of Guelph's most beloved communities. (id:50886)
Coldwell Banker Neumann Real Estate
525 4th Avenue W
Owen Sound, Ontario
Welcome to 525 4th Avenue West in Owen Sound. Owned with pride, this prestigious home is in one of Owen Sounds' premiere areas! 1.7 acre escarpment lot, 150' x 450', above Millionaires Drive, Sydenham River, Mill Dam. Privacy. Manicured lawns stretch gently from the street; treed ravine backyard! Impressive foyer, high ceilings with appealing lighting. Soaring ceilings, alabaster chandelier. Open, free-flowing floor plan. Living boasts 1 of 3 fireplaces in the home. East facing windows picture 2 beautiful magnolia trees. Double doors to the rich, dark oak-panelled office. 2 large bedrooms on the main floor, plus second main floor bathroom. Upstairs addition, luxurious bedroom suite, your make it your own private retreat. Inside ensuite balconies. Main floor dining area with adjacent entertainment bar for cocktails or morning coffee. Relax at the island in the rich oak kitchen for breakfast & snacks. Should you have a secret longing to entertain in style -invite friends for the evening in this incredible California room. The floor is heated. Floor-to-ceiling fireplace. Look up & admire the craftsmanship of the wood beams! Or look out to the flowing patio where a barbecue can be enjoyed.From the garage, you can follow the stairs to the lower family room, guest room, or man cave; there is a three-piece bathroom & storage. Access to furnace room (hot water gas) and a very long, low, cemented crawl space for storage. City water & sewer service the home. It is an oversized two-car garage. Original bungalow (one level) built by respected builder Lewis Hall. Extensively renovated with custom additions & lovingly maintained. Additional features include main floor laundry, basement family room or guest room with 3 pc bath, oversized 2 vehicle garage, 200 amp service, A/C. Includes generator and appliances, beautiful ceiling lights. Welcome home to an extraordinary blend of timeless craftsmanship, modern functionality, and privacy in the city. Move in make this your estate! (id:50886)
RE/MAX Grey Bruce Realty Inc.
141 Alfred Street
Brantford, Ontario
Welcome to 141 Alfred street, The moment you walk up to this solid brick home it welcomes you with its charming front walkway and low maintenance landscaping, the foyer is generous with plenty of room for guests to get comfortable. The dining room and living room has plenty of natural light, tall ceilings and surprisingly spacious for family and gatherings. The Primary bedroom offers ample space to have a King Size bed with side tables. The second bedroom is unique in that the shape can accommodate a bedroom/office. Walk into the kitchen that is bright and fresh with great counter space and a movable island for food prep. The side door that leads to the extra deep back yard to allow for handy outdoor entertaining, barbequing, and quiet evenings under the gazebo. The bonus room at the rear of the home is cozy to do laundry, create an office area or just a comfy room to chill in. this home has been cared for over the years and is decorated tastefully. The fully fenced backyard is ideal for outdoor activities and a canvas for gardening, pets, playing. This home is solid brick, on a quiet street. Walking distance to the downtown core, and Laurier University. This home is also near great schools, bus route, parks, and shopping. Minutes to Hwy 403. This home is great for First Time Home Buyers, or downsizing for people looking for a Bungalow. Lots of storage and bigger than it appears. Book your viewing today. (id:50886)
RE/MAX Twin City Realty Inc.
4283 King-Vaughan Road
Vaughan, Ontario
RARE OPPORTUNITY — FIRST TIME OFFERED! Discover this exceptional 10+ acre property located along King-Vaughan Road in the heart of Vaughan — a rare blend of lifestyle, income, and future potential. Currently operating as a hobby farm and garden centre with residence, this income-producing property includes six (6) hoop houses, a 2,400 sq.ft. garden centre, and an additional 2,400 sq.ft. outbuilding, offering excellent functionality and versatility. Strategically positioned outside of the Greenbelt and within the Province of Ontario’s Highway 413 expansion corridor, the site is slated as future employment lands, presenting outstanding long-term growth potential. Enjoy picturesque views of the Toronto skyline while capitalizing on a property that seamlessly combines rural charm with strong investment fundamentals. A truly rare opportunity — ideal for investors, builders, agricultural users, or end-users seeking a unique property with exceptional upside in one of Vaughan’s most dynamic future growth areas. (id:50886)
RE/MAX Escarpment Realty Inc.
222 Harold St. N.
Thunder Bay, Ontario
Charming and full of character, this beautifully maintained 2-bedroom, 1-bath bungalow in the sought-after McKellar Park area offers the perfect blend of vintage charm and modern updates. Featuring stunning natural Douglas Fir trim and baseboards, this home has seen numerous upgrades including shingles, windows, furnace, A/C, electrical, and more. The freshly gravelled front driveway (2021) provides great curb appeal, with additional parking in the back and a single detached garage. The fully fenced yard offers privacy and space for outdoor enjoyment. Ideal for first-time buyers or young families, the spacious basement provides excellent potential for future development—add an extra bedroom, bathroom, rec room, or workshop to make it your own. A hot property in a high-demand area at an even hotter price! (id:50886)
Royal LePage Lannon Realty
1180 Marcel Street
Sudbury, Ontario
This welcoming home greets you with a spacious entryway and an abundance of natural light throughout. The open-concept main floor features a bright living room with large windows, an upgraded kitchen with new countertop, sink, faucet, hardware, fresh paint and new flooring, three bedrooms and a spacious bathroom. Step out from the living room onto a beautiful balcony, the perfect spot to unwind and enjoy sunsets! The lower level offers exceptional flexibility — ideal for an in-law suite (income potential!), multi-generational living, or additional living space as a home office or play area for the kids. It includes a bright rec room, cozy bedroom, full bathroom, kitchenette and laundry area. This home has seen many recent upgrades inside and out, including weeping tiles, lockstone steps and walkway, widened driveway to accommodate for more parking, retaining wall, flower bed, fresh paint, updated flooring, modern light fixtures, — to name just a few! An attached 14' x 26' garage offers parking and storage, while the private backyard with no rear neighbours provides a peaceful retreat for relaxing or entertaining. Located in highly sought-after Lockerby, this home is close to shopping, top-rated schools, and great restaurants. A fantastic opportunity in one of Sudbury’s most desirable neighbourhoods — don’t wait on this one! (id:50886)
Century 21 Integrity
933 Lake St
Sault Ste. Marie, Ontario
This charming 2+1 bedroom hi-rise bungalow is ideally located on a central hilltop close to major amenities. Perfect for the first time home buyer or sizing down. The open-concept living and dining area welcomes you with a bright, spacious feel, complemented by a large front foyer. The main floor features a generous primary bedroom with a walk-in closet and convenient main-floor laundry hookups. The kitchen offers patio doors leading to a wood deck—perfect for morning coffee or entertaining. The lower level boasts a spacious rec room with a cozy gas fireplace, an additional large bedroom, spacious laundry room with plenty of storage space. Outside, enjoy a well-kept yard with a sprinkler system in backyard and an attached single-car garage. A wonderful place to call home! Book your private showing today ! (id:50886)
Century 21 Choice Realty Inc.
328 Mission Rd
Goulais River, Ontario
Newer, custom built, energy efficient 3 bedroom, 2 bathroom home with ensuite, open concept kitchen and living room, formal dining room with 14 foot ceilings and lovely covered back verandah. Water filtration system and new still roof installed in 2025. New 10x20 garage in 2025 in addition to 2 small storage sheds. All nestled on 26+ acre property with 1/3 mile road frontage. Only 20 minutes commute to Sault Ste. Marie. Cranberry Creek meanders through the far west side of the property. Seller is a REALTOR®. (id:50886)
Green Apple Realty
184 Elgin St
Sault Ste. Marie, Ontario
Affordable Duplex Opportunity — $105,000 Welcome to 184 Elgin Street, a centrally located duplex offering strong potential for investors, renovators, or those looking to add value. This property features two spacious units — a 1-bedroom main-floor unit and a 2-bedroom upper unit — each with separate hydro meters. The home will be delivered vacant, giving you the flexibility to renovate immediately and set market rents, reconfigure layouts, or plan your ideal investment strategy. Located steps from downtown, transit, and amenities, this property is well-positioned for future tenant demand. A great opportunity to secure a multi-unit property at an accessible entry point with full control from day one. (id:50886)
Century 21 Choice Realty Inc.
1295 Monmouth Road
Windsor, Ontario
Welcome historic townhouse lovers, a true gem in the heart of one of the city's most historic and vibrant neighborhoods. This townhouse seamlessly blends classic architectural style with modern comfort. 1295 Monmouth is an affordable 3 bedroom, 1.0 bathroom home which offers a great combination of functional space with the character and warmth of Walkerville charm. This turn of the century charmer maintains its character throughout with modern updates for a comfortable and inviting space you are sure to love. This property is available for the registration of offers, no offers will be reviewed until November 8th @ 8PM. The seller reserves the right to accept/reject any offer including preemptives. (id:50886)
Keller Williams Lifestyles Realty
27 Locke Avenue
St. Thomas, Ontario
Welcome to 27 Locke Ave! This beautifully updated 3 bed, 2 bath home is nestled in a quiet, family-friendly northeast neighbourhood—steps from a park, elementary school, and scenic walking trails around Dalewood Conservation Area. Move-in ready and full of charm, this home features a renovated kitchen with granite counters and refaced cabinets, a spacious living room, and 3 main-floor bedrooms including a primary with walkout to the deck. Both bathrooms have been updated with new vanities, ceramic tile floors, and an upgraded toilet. The finished lower level offers a large rec room, office/den, 3pc bath, and ample storage. Recent upgrades include new carpeting, mirrored closet doors, a resurfaced deck, and a new asphalt driveway. The fully fenced, private backyard is perfect for relaxing or entertaining. Plenty of parking with an extended driveway and attached single-car garage. Excellent curb appeal, easy access to London & Hwy 401. A perfect blend of style, function, and location—ready for you to call home (id:50886)
Exp Realty Of Canada Inc
63 Silver Star Boulevard Unit# D17
Scarborough, Ontario
Turkey, Vacant & Versatile-Ready for Immediate Occupancy! Unit D17 offers 1,400 sq ft of clean, open-concept space in a well-managed Scarborough M-zoned industrial complex. This vacant unit upon closing features a newly upgraded HVAC system, making it ideal for office, showroom, light manufacturing, service, or distribution uses. High ceilings, quality finishes, and efficient layout allow for easy customization. Located in a thriving commercial hub surrounded by established businesses and long-term owners, with convenient access to major routes (Hwy 401, Markham Rd, and Progress Ave). Perfect for owner-occupiers or investors seeking a low-maintenance, ready-to-use unit in a stable, high-demand area. (id:50886)
Real Broker Ontario Ltd.
2872 Muskoka Road 118 W
Muskoka Lakes, Ontario
Welcome to Luxury on Brandy Lake! This four-season Muskoka treasure where timeless natural beauty meets modern sophistication is just 5 minutes from beautiful Port Carling! From the moment you arrive, the estate feels like a private sanctuary, framed by towering white pines and the glittering waters of Brandy Lake stretching out before you. Inside, wall-to-wall lakeside patio doors invite the outdoors in, bathing the open-concept living space in golden light. Every detail has been curated for elegance and ease, from the warm glow of the linear propane fireplace to the seamless integration of Lutron lighting, Art TVs, and a Sonos sound system that carries music from room to dock. The kitchen is a showcase of modern design, featuring a quartz waterfall island and premium appliances. The main level offers three serene bedrooms and a versatile games room that can transform into a fourth bedroom. A spa-inspired bathroom with heated floors, a stonewood vanity, and an illuminated LED mirror adds a touch of indulgence. Through the breezeway, discover a private guest suite doubling as a theatre room, complete with a projector, queen size bed, pullout couch and a walkout to the hot tub beneath the stars. Upstairs, a secluded bedroom offers unobstructed lake views, accompanied by a full bathroom and a reading nook. Outdoors, the hammock swings sway gently by the shoreline while music drifts softly across the lake. This is a place where mornings begin with sunrise reflections and evenings linger in twilight calm. Practicality meets luxury with ample parking for vehicles and boat trailers, municipal year-round road access, and the vibrant heart of Port Carling just minutes away with boutique shops and dining. Offered fully furnished, with linens and thoughtful touches included, this lakeside gem is both a turn-key haven and a proven investment property. This is an estate where every season writes a new chapter of elegance, comfort, and timeless Muskoka living. (id:50886)
Keller Williams Innovation Realty
54 Woodman Drive N
Hamilton, Ontario
FULLY RENOVATED, MOVE-IN READY! 54 Woodman Drive North, a newly renovated, townhome located in a family-friendly neighborhood. This home is designed for modern living, with stylish updates and comfortable spaces throughout. The main floor features a brand-new kitchen with quartz countertops and stainless steel appliances, perfect for cooking and entertaining. The separate dining room and living room offer plenty of space for relaxation and gatherings, all beautifully finished with vinyl plank flooring that runs throughout the level. Upstairs, you'll find three generously sized bedrooms, each offering ample closet space, along with a newly renovated four-piece bathroom. The unfinished basement provides laundry facilities and direct access to the garage, offering practicality and potential for future expansion or storage. Conveniently located near highway access, shopping, bus routes, and schools, 28 Woodman Drive North combines modern living with a prime location! (id:50886)
Royal LePage Signature Realty
104 Garment Street Unit# 603
Kitchener, Ontario
Welcome to Garment Condos. Beautiful one bedroom unit condo with one inside garage parking spot for rent! This modern unit is packed with many upgrades including upgraded KitchenAid appliances, quartz counter tops, upgraded kitchen cabinets, in-suite laundry, high speed internet, tons of amenities and much more is ready for new tenants. Located in the heart of Kitchener, next to KPMG, School of Pharmacy, Communitech, D2 Learn, close to Google, best city restaurants and bars, across from Victoria Park offers amazing living experience with top amenities such are roof top, media room, gym, party room and much more. No smoking, no pets. A/C, Heat, Water, Parking, Internet included. Tenant pays hydro and insurance. Letter of employment, 2 pay stubs, good credit and rental application required. (id:50886)
Royal LePage Wolle Realty
30 Elmwood Avenue
Cambridge, Ontario
This beautifully renovated from top to bottom detached bungalow backs onto a peaceful park with a basketball court just steps away. Every detail has been thoughtfully updated, including a stunning modern kitchen, stainless steel appliances, quartz countertops, luxury flooring, stylish trim, pot lighting, attractive bathrooms, mechanics in heating, central air, plumbing, wiring, +++. The finished walk-up basement has a separate entrance that offers great income potential for a private in-law suite or basement apartment. The thought would be to make a common laundry area in the main floor to basement stairway and put a kitchenette in the unfinished utility room where the laundry area is now. There is also a long driveway that would accommodate four vehicles, and the oversized 12'6 x 22'6 garage with hydro is perfect for a workshop or hobby space. Located in a quiet, family-friendly neighbourhood, this home is just a short walk to a bus stop, mosque, bakery, excellent schools, scenic trails, and all essential amenities. An ideal opportunity for first-time buyers looking for a move-in-ready home with modern appeal and outstanding value. (id:50886)
RE/MAX K.l.s. Realty Inc.
RE/MAX Real Estate Centre Inc.
410 Northfield Drive W Unit# C2
Waterloo, Ontario
ARBOUR PARK – THE TALK OF THE TOWN! Discover North Waterloo’s most anticipated new address at Arbour Park, where modern living meets natural beauty. These newly built stacked townhomes are perfectly positioned beside the peaceful Laurel Creek Conservation Area, offering the ideal combination of tranquility and urban convenience. Commuting is effortless with quick access to Highway 85 and direct connectivity to the 401, while parks, schools, shopping, and dining are all just moments from your doorstep. Now available is this Aspen model, offering 675 square feet of thoughtfully designed living space. Featuring 1 spacious bedroom + den, a modern 4pc bathroom, and a walk-out patio. You’ll love the contemporary kitchen with stainless steel appliances, the convenience of in-suite laundry, and the comfort of being tucked away in a mature, established neighbourhood. Utilities including hydro, water, tenant insurance, and hot water heater are the responsibility of the tenant. A full credit report, including score and history, is required with all applications. Available for immediate occupancy, this is your opportunity to experience modern living in one of Waterloo’s most desirable communities. (id:50886)
RE/MAX Twin City Faisal Susiwala Realty
143 St James Street S
Waterford, Ontario
One owner 2 storey home ready for a new family. Large living room complete with a gas fireplace and loads of room to relax. The dining room is large enough for family gatherings. The kitchen and entryway have ceramic tile for ease of maintenance. The dinette is a bonus and can be used daily or as overflow for larger families. The sunroom is to die for with large wrap-around windows and dual skylights and a beamed ceiling. A 2 pc. bathroom completes this floor. The upstairs includes a 4 pc. bathroom and 3 bedrooms all with closets. The basement has another 3 pc. bathroom, a family room with a fireplace, a large laundry room with room for a work desk. A storage room completes the basement. All rooms on main and upper floors are hardwood. Step outside from the sunroom to a professionally landscaped rear yard. The 22' X 21' stone patio with a 12' X 12' gazebo complete with stone accents, sets the mood for outdoor entertaining. A stone bar area, complete with built-in fridge unit is always popular. An 8.5' X 8.5' Grand River shed for your storage needs is also included. As is a 10' X 8' shed for even more storage. At the rear is a 16' X 22' shop joined by a doorway to the 15' X 22' garage complete with auto garage door opener. The rear of the property is serviced by a fire lane. Sit on the covered front porch complete with a pergola and watch the world go by. A single car garage with double paved driveway also. All this and on the Pumpkinfest & Christmas parade route can be yours. Stop and have a look. (id:50886)
RE/MAX Erie Shores Realty Inc. Brokerage
1291 Gordon Street Unit# 216
Guelph, Ontario
Great Opportunity for Investors & University of Guelph Parents! Very Bright and Spacious 4 Bedroom & 4 Bath Unit in this High Demand Condo Built for Guelph Students. Fully Leased this School Year! Overlooking Green space! Property Shows very well!! Freshly Painted. Quality Laminate Floors. Large Living/Dining Room Combo. Modern Kitchen features quartz counters, backsplash & Stainless-Steel Appliances. Two Bedrooms are currently rented out with two bedrooms open for any new owners. This building provides amazing amenities including a media room, games room, study rooms, concierge, outdoor patio and visitor parking. Ensuite Stacked Washer/Dryer. Short Bus Ride Straight to Guelph University! (id:50886)
Sutton Group Summit Realty Inc.
919 Marl Meadow Court Unit# Lower
Kitchener, Ontario
Be the first to live in this beautiful, brand new 2-bedroom, 1-bathroom walkout basement apartment on a quiet cul-de-sac in the desirable Brigadoon neighbourhood of Kitchener! Open concept kitchen + dining area + living room allows you to configure the space to your liking. Beautiful new kitchen with 4 appliances. In-suite washer & dryer. Three-piece bathroom. Outside you have a concrete patio with a small side yard, which will be fenced in the spring by May if not this month. One driveway parking space. Awning to be installed over the entry. Window coverings to be installed shortly. An additional fixed $200/month fee for all utilities, including electricity, water, gas, and high-speed Internet. Landlords live upstairs and are very responsive to any issues that may come up. Available immediately. Ideal for a single professional or couple. No pets. (id:50886)
Century 21 Heritage House Ltd.
157 Pinedale Drive
Kitchener, Ontario
Welcome to this *LEGAL DUPLEX* in the beautiful Laurentian Hills, with Perfect Blend of Luxury, Comfort &Income Potential. This home is perfect for families, multi-generational living, or investors which was fully renovated top to bottom with more than $170K spent on upgrades. The upper unit offers 3 bedrooms and 1 full bath in an open-concept design flooded with natural light. With all new led lights, pot lights, vinyl flooring, bright and inviting family &dinning rooms in addition to a chef-inspired kitchen with quartz counters &backsplash, S.S.appliances, modern cabinetry &breakfast area. The primary bedroom has side door to access the bathroom for privacy &convenience. Additional two spacious bedrooms, one has sliding door to the deck. Convenient laundry rough-ins are done to complete the level The Legal Basement Apartment is designed with complete privacy in mind, with its own separate entrance from the backyard &includes: 2 beds, 1 full bath with an open living &dining areas &kitchen that includes quartz counters &a full set of appliances in addition to in-suite laundry. All finished to code with fire separation, ESA certificate &city permit for comfort &safety. The backyard has its own gazebo &an extended portico to cover the basement entrance &extra storage for your bbq. The huge driveway can easily hold 3 large cars. Located in a friendly neighborhood, few steps to different school bus stops, steps to parks &walking trails, shopping plazas, restaurants, grocery stores &public transit. A vibrant, established community with everything you need at your doorstep. Live in one unit and rent out the other and you’ll end up owning a detached house and paying a mortgage less than the rent of an apartment. OR rent both units for maximum return. This is more than just a home—it’s a smart investment and lifestyle upgrade in one. Extras: light fixtures, 2fridges, 2stoves, 2dishwashers, 2microwaves, washer, dryer, outdoor smart lights &owned tankless water heater (id:50886)
Red And White Realty Inc.
142 Painter Terrace
Waterdown, Ontario
Discover this exceptional family home in prime Waterdown West! From the moment you enter the large open foyer, you are greeted by an abundance of natural light and an effortless sense of space. The open-concept main level features expansive living and dining areas, ideal for both entertaining and relaxed family living. A formal dining room provides a refined setting for gatherings, while the thoughtfully designed kitchen offers generous storage, ample prep space, and seamless flow throughout the home. A stylish powder room and convenient walk-in pantry complete this level. Upstairs, four spacious bedrooms and a dedicated home office provide comfort and versatility for today's lifestyle. The serene primary suite impresses with a large walk-in closet and a luxurious five-piece ensuite, creating a private retreat at the end of the day. A conveniently located laundry room and 5-piece main bathroom with recently updated double vanity and stylish wallpaper and backsplash add to the home's thoughtful design.The fully finished lower level extends the living space with a welcoming family room with electric fireplace and tasteful built in glass door cabinets. A large fifth bedroom and an updated 3 piece bath with glass shower are perfect for guests or multi-generational living. This level combines comfort, practicality and coveted flex space for your family. double attached garage and low maintenance yard complete this remarkable property, situated in a highly desirable neighbourhood known for its sense of community, excellent schools, and nearby amenities. (id:50886)
Coldwell Banker Community Professionals
3605 Kariya Drive Unit# 203
Mississauga, Ontario
Welcome to this beautiful sun-filled 2-bedroom + den, 2-bathroom corner suite offering 1,395 square feet of stylish living space. Boasting an airy open-concept layout with large windows throughout, this unit is designed to impress with both functionality and flair. The inviting living and dining areas are perfect for entertaining, featuring rich flooring, contemporary lighting, and panoramic views. The adjacent den/sunroom offers flexibility ideal for a home office, music studio, or relaxation nook, all framed by lush treetop vistas and urban skyline views. The modern white galley kitchen is outfitted with quartz countertops, a sleek backsplash, stainless steel appliances, ample cabinetry, and under-cabinet lighting creating a bright and efficient cooking space. A cozy breakfast area overlooks the tennis courts, adding a scenic touch to your morning routine. Retreat to the generous primary bedroom complete with large windows, a walk-in closet, and a spa-like ensuite. The second bedroom also features floor-to-ceiling windows and works perfectly as a guest room or secondary workspace. Additional highlights include in-suite laundry, updated bathrooms, 2 underground parking spots, and a storage locker. All-inclusive maintenance fees cover all utilities, high-speed internet, and cable. Enjoy resort-style amenities: 24-hour concierge, indoor pool, hot tubs, sauna, indoor/outdoor gyms, tennis and squash courts, theatre, party room, guest suites, and ample visitor parking. Ideally located across from beautiful Kariya Park and just minutes to Square One, transit, GO Station, schools, and major highways. Ideal location great for first-time home buyers, young families, downsizers, or anyone seeking space and convenience in the heart of Mississauga. This is a rare opportunity to own one of the most functional and spacious floorplans in a prime urban setting. (id:50886)
Exp Realty Of Canada Inc
769 Brant
Windsor, Ontario
Investor/Flipper Opportunity! Zoned RD2.2. Welcome to 769 Brant Street, located in a revitalizing area of Windsor — just minutes from the beautiful Riverfront, Casino, nightlife, shops, and some of the city's best restaurants. This property is being sold as-is, offering a fantastic chance to bring your vision to life. Much of the building material needed to complete the renovation is included, giving you a head start on your next project. The home features two bedrooms with the potential for a third, a spacious 4-piece bathroom, an eat-in kitchen, and a large living room. You'll also find a full-height basement with plenty of potential for finishing and added living space. Outside, enjoy the convenience of a 1.5-car garage with alley access. Whether you're an experienced investor or looking for your first flip, this property has strong upside in a growing neighborhood full of opportunities. Don't miss this opportunity! (id:50886)
Jump Realty Inc.

