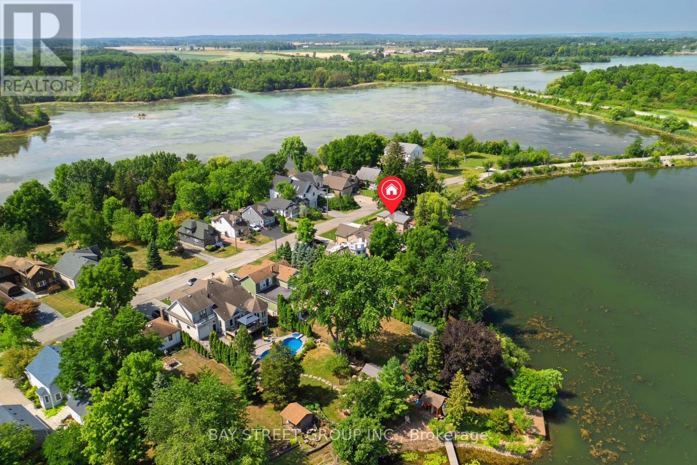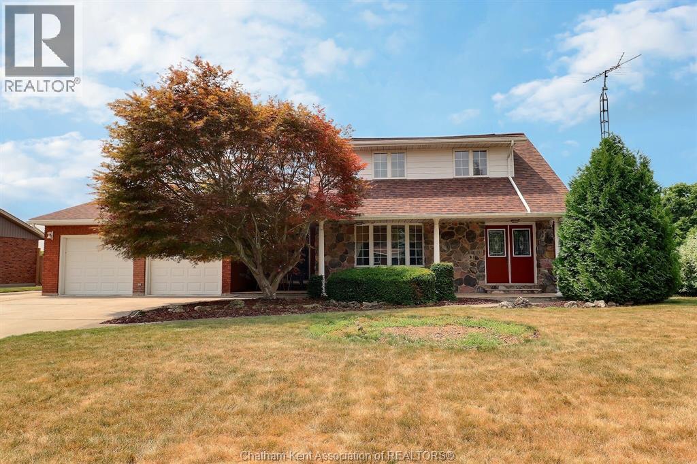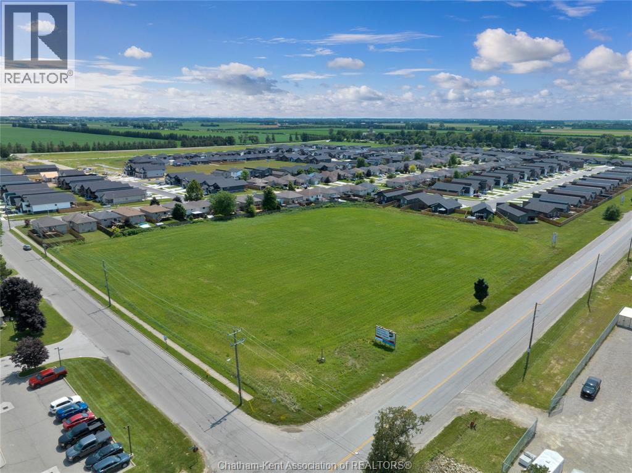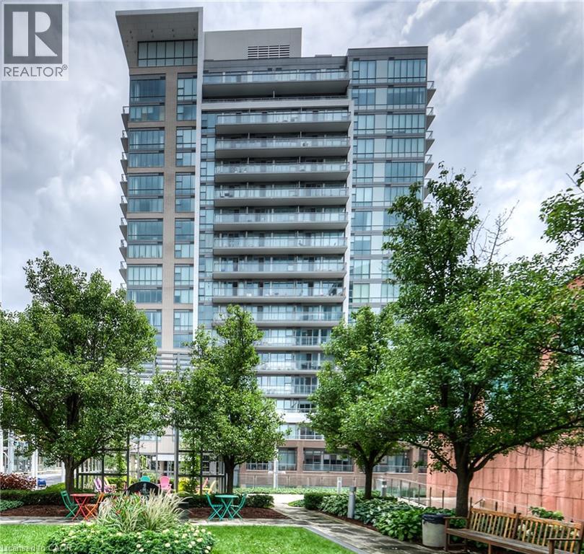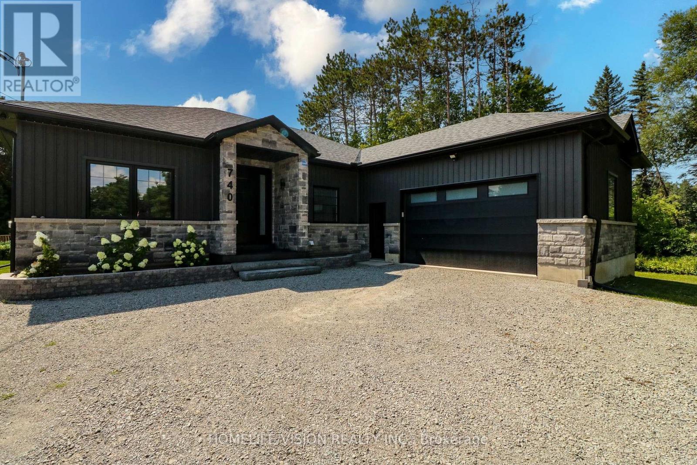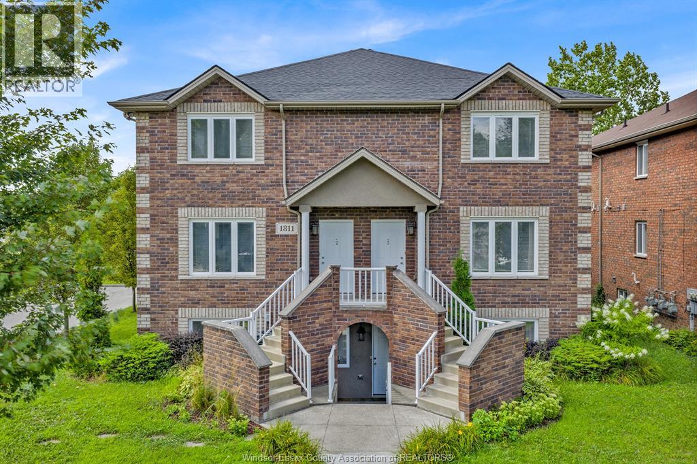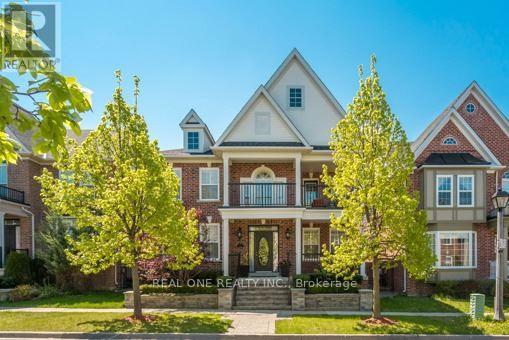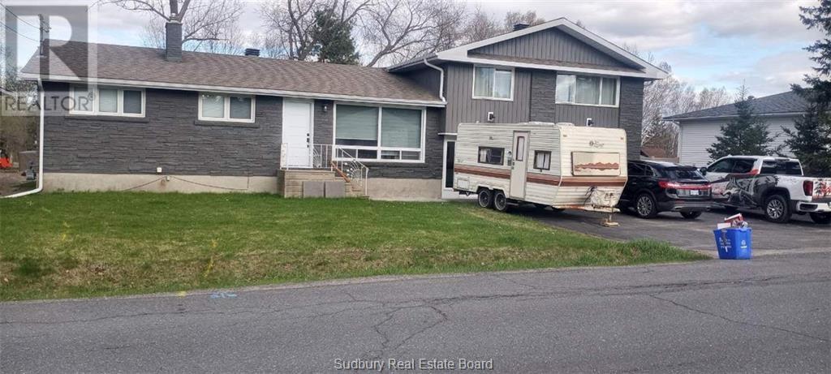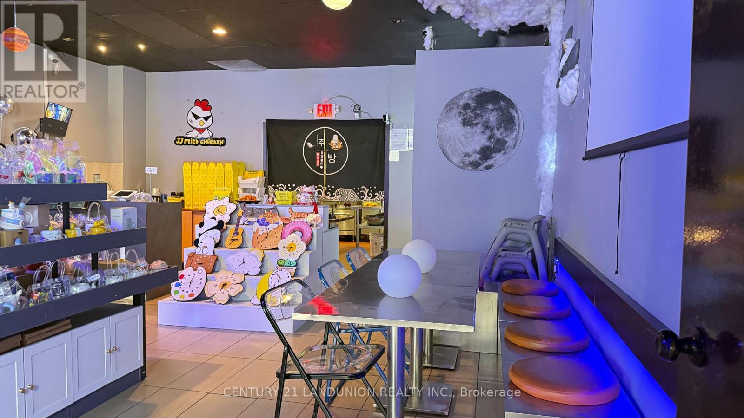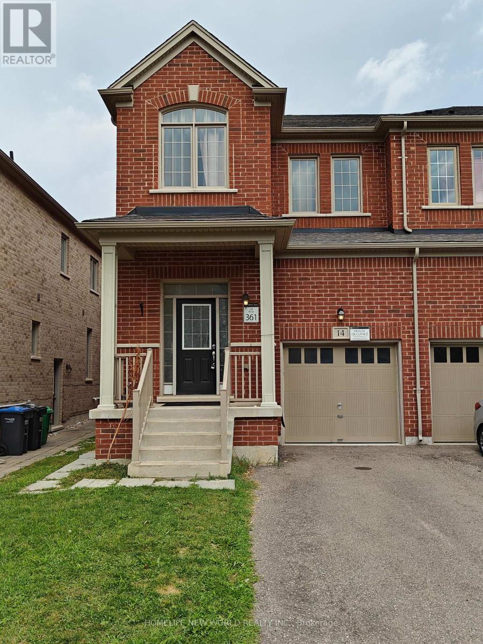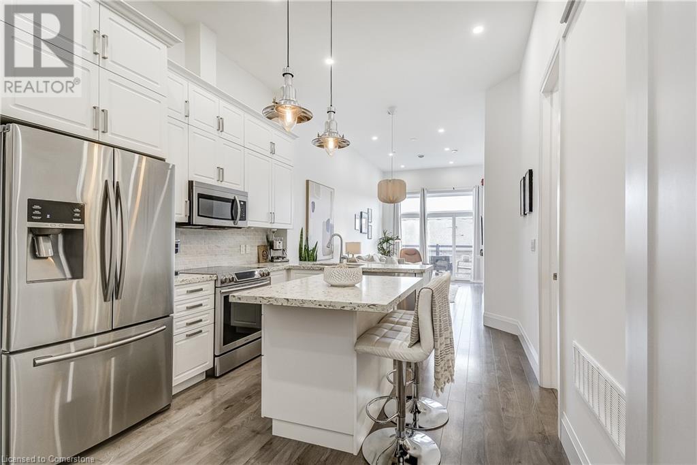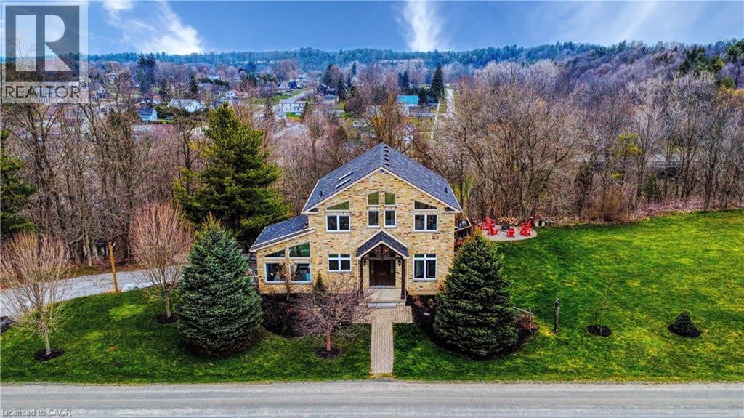14 Marlatts Road
Thorold, Ontario
OPEN HOUSES COMING UP -- SAT AUG 16 & SUN AUG 17 -- 2:00 to 4:00 pm! Magnificent trees, 150+ ft of water views, and breathtaking sunsets on Lake Gibson - a rare private oasis with a charming cottage-like feel on peaceful, historic Beaverdams Island in the heart of the Niagara Region! Nestled on a quiet cul-de-sac and surrounded by water, this property offers exceptional privacy yet is just steps from the Pen Centre and scenic hiking trails. The generous, well-treed yard is ideal for entertaining, with a large deck, perennial gardens, stone pathways, three storage sheds, and a playset. A stone path leads to the waterfront, where you can enjoy mesmerizing views - perfect for nature lovers and retirees seeking a relaxed lifestyle. Inside, the charming 2-bedroom, 1-bath home features a sleek eat-in kitchen, bright living room with gas fireplace, and an newly updated all-season sunroom with heating. The extra-large heated garage offers a spacious workshop/man cave/she shed with a newer cedar roof. A building permit is in place to convert it into a separate two-bedroom unit with living room, laundry, and kitchen - ideal for extended family or guests. More updates include a metal roof, most windows, exterior plaster, new concrete driveway (2022), gas stove (2022), and deck (2024). An oasis that feels like Muskoka, with quick access to Niagara's vineyards, shopping, and highways. Truly a must-see! (id:50886)
Bay Street Group Inc.
42 Willcox Street
Chatham, Ontario
Nestled on a generous lot in South West Chatham, this spacious two-storey home offers the perfect blend of rural tranquility and modern convenience. With a thoughtful layout and abundant living space across three levels, it’s ideal for families, professionals, or anyone seeking room to grow. The main floor welcomes you with a warm and inviting atmosphere, featuring a large eat-in kitchen anchored by a cozy gas fireplace—perfect for casual meals and family gatherings. Adjacent to the kitchen, the living room and den provide flexible spaces for entertaining, relaxing, or working from home. A convenient two-piece bath adds functionality, while the main floor also boasts a private bedroom complete with its own ensuite bath, offering comfort and accessibility for guests or multi-generational living. Upstairs, you’ll find two additional bedrooms and a full three-piece bath, providing ample space for children, visitors, or a home office setup. Natural light fills each room, enhancing the sense of openness and comfort throughout. The full lower level expands the living area even further, featuring a spacious recreation room with a walkout to the attached double car garage. Whether you envision a home theatre, gym, or playroom, this versatile space is ready to adapt to your lifestyle. Also on the lower level is a dedicated office space or added extra storage. Outside, the property continues to impress with a separate detached double car garage, offering additional storage, workshop potential, or parking for extra vehicles. The expansive lot provides plenty of room for outdoor activities, gardening, or simply enjoying the peaceful surroundings. Located just minutes from everything in Chatham, this home offers the best of both worlds: a private, spacious retreat with easy access to schools, shopping, and city amenities. With its flexible layout, multiple garage options, and serene setting, this property is a rare find that’s ready to welcome its next chapter. (id:50886)
Gagner & Associates Excel Realty Services Inc. Brokerage
900 Park Avenue West
Chatham, Ontario
Rare offering of 4 acres of Commercially zoned vacant land. Excellent corner location on Park Ave W corridor, with future plans for widening to 4 lanes. Directly off of Bloomfield Rd, Chatham's West-end 401 interchange connection. Backing onto the largest and most recent new home development in the city with multiple other large developments underway in the immediate Southwest corner of town. Over 422 feet of frontage with a multitude of commercial uses possible. Multiple acre offerings are few and far between with many speculators tying up and hindering development. Act now and secure this prime location and be part of Chatham's aggressive growth strategy towards the 401 via the Bloomfield corridor. (id:50886)
Royal LePage Peifer Realty Brokerage
85 Duke Street W Unit# 1404
Kitchener, Ontario
This tall modern sophisticated open concept condo is in the heart of downtown Kitchener with a welcoming concierge main lobby service. Unit 1404 is a corner unit with multiple views that shows excellent and is well presented with beautiful flooring, cabinetry, a large granite island and floor to ceiling stylish windows. Owned locker and underground parking space. The multi views from the large covered open balcony has southerly/easterly exposure showing off Kitchener's beautiful landscape. The LRT public transit system is just steps away as well as all other amenities including cafes, restaurants, shopping, +++. Gym access is available for 85 Duke St W owners in the abutting building at 55 Duke St W. Key Fob is in the lockbox. Excellent location close to all amenities, fabulous curb appeal, and tremendous views! NOTE 1: Condo Fee of $786.11 includes : Building Insurance, Building Maintenance, C.A.M., Common Elements, Ground Maintenance/Landscaping, Parking, Property Management Fees, Water. NOTE 2: The seller's monthly utility is $50 - 60 per month in the warm months and $100 - 110 per month in the cold months. NOTE 3: There is also a quarterly bill for storm water, which is $25 for a total of $100 per year. (id:50886)
RE/MAX K.l.s. Realty Inc.
740 Midland Avenue
Tay, Ontario
This 2023 unique custom built 2000 plus square feet bungalow, is located at the end of a quiet street, with minimal traffic and maximum privacy. Only minutes away driving to shopping centres, restaurants, library, and 20 minutes away from Balm Beach. This 9ft celling, bungalow was built from SIP panels (structural insulated panels). It makes the house well isolated and warm in the winter and cool in the summer. This bungalow comes with attached insulated 12ft ceilings in the double car garage, which offers year round comfort for a workshop or a cozy garage.The heart of the home is its kitchen completed with floor to ceiling cabinets, quartz countertops and refreshing colour of backsplash. Open concept living room provides lots of space for family gatherings or relaxing down time. The dining area is ideal for gathering and feature a walkout to the deck, offering a seamless transition to outdoor entertaining.This bungalow is complemented by 2 large bathrooms and powder room. The Master bedroom bathroom offers spa- like experience with walk-in closet. In the cold winter you will enjoy natural heat from wood stove which located in very spacious basement. Water Softener system is also a great feature for everyday living. This bungalow is designed to provide a high quality life in a peaceful location away from city. (id:50886)
Homelife/vision Realty Inc.
1811 Northway Avenue
Windsor, Ontario
This investment opportunity stands out with a strong 7% cap rate, making it highly attractive for income-focused investors. This 6-plex is meticulously designed and built with high-quality materials and innovative soundproofing technology, delivering superior noise reduction and enhanced tenant comfort. Located in a prime, highly accessible area, the property benefits from proximity to the University of Windsor, St. Clair College, as well as Belle wood Public School & Massey High School, major highways including direct routes to the USA, and nearby amenities like hotels, shopping centers, and downtown. Walking distance to public transportation further adds to its desirability. All units are separately metered with owned water heaters, enabling efficient property management. The property features parking for each 1 unit & additional visitor parking, and an aluminum shed. For more info and private viewing, contact Listing Agent. (id:50886)
Pinnacle Plus Realty Ltd.
63 The Fairways
Markham, Ontario
**Welcome to Prestigious Angus Glen!** This stunning home offers the perfect blend of luxury, convenience, and charm. Nestled in a sought-after neighborhood, you'll enjoy easy walks to **Pierre Trudeau HS**, parks, the recreation centre, and public transit. **Outdoor Oasis:** Expansive interlocking stone patio & walkways &Spacious parking pad. **Elegant Interior Highlights:** Grand great room with cathedral ceilings & floor-to-ceiling windows & Cozy gas fireplace flanked by built-in bookcases , Gourmet kitchen with a bright breakfast area. **Luxurious Living Spaces:** Hardwood floors & staircase for timeless appeal , Modern ensuite with high-end finishes, Fantastically finished basement featuring playroom & ample living space. Don't miss this exceptional home in one of Angus Glens most desirable locations! (id:50886)
Real One Realty Inc.
3034 Percy Street
Val Caron, Ontario
Unique layout featuring three distinct separate areas each with newer washrooms. Large finished area with privacy for the teenagers. There is a large entry, detached and attached garages to store your toys. The dinning area leads to a deck to entertain your friends. Requires a woman's vision and touch. (id:50886)
Lanctot Realty Ltd
2539 Eglinton Avenue W
Toronto, Ontario
The Well Established Korean Fried Chicken Restaurant For Sell. Crossing Eglinton Ave with High-traffic and Convenient Location Surrounded By Residential and Office Building.The Receipt and Training Will Be Provided By Seller. Monthly Rent $3800, TMI Included, Two Years Lease Remaining With 5 Years Renew Option, Easy Run And Operate By Family. (id:50886)
Century 21 Landunion Realty Inc.
14 Temple Manor Road
Brampton, Ontario
Practical layout corner townhouse built by Great Gulf offers 4 spacious bedrooms and 3 bathrooms. This beautiful home offer best floor plan, open-concept, 9 ft ceilings, modern kitchen with center island, hardwood floor on main floor and upper floor hallway. The property is separated on one side of the home with a garage and its not attached with the unit next door which provides like a detached privacy/quiet comfort. Just minutes from Highways 407 and 401, and walking distance to Freshco supermarket, Lionhead Golf Club, restaurants, and banks. (id:50886)
Homelife New World Realty Inc.
85 Morrell Street Unit# 218a
Brantford, Ontario
STUNNING! This is simply the only word one can use to describe this truly magazine worthy condo. Soaring 11 Ft ceilings with elegant 8 foot tall doors, stepping into this home for the first time is nothing short of Breathtaking. Oversized modern windows flood the living space with natural light, while the newly painted Benjamin Moore Chantilly lace paint provides the perfect airy canvas for your interior design. The well laid out kitchen provides lots of quartz countertop for prep space, while the peninsula allows you to work in the kitchen while entertaining and being part of the conversation in the living room. Adding to the grand feel is the double-high premium cabinets with crown moulding providing lots of extra storage. All new light fixtures and potlights were installed throughout in 2021, all of which are on wifi smart light switches. Create beautiful mood lighting and various lighting scenes with a simple voice command. The large primary bedroom has ensuite access to the 4-pc bath and the stackable laundry set hidden behind the sliding door makes for an easy laundry day. A second bedroom with gorgeous skylight and oversized closet provide a lot of versatility to the unit. Outside is a tranquil 19'x5' deck to enjoy morning coffees. Upstairs are two large roof-top terraces with lounges, Fire-table, and BBQ's, as well a games and entertainment room for when entertaining bigger parties. The unit is situated near the highway, The Grand River and many hiking trails. (id:50886)
Casora Realty Inc.
31 Chapel Street
Vienna, Ontario
Experience the epitome of luxurious living at 31 Chapel Street, a breathtaking two-story Muskoka-style home situated in the charming community of Vienna. Spanning 2349 square feet of living space, with 1.75 acres of land, this remarkable residence artfully combines sophisticated design with nearly two acres of pristine land along the tranquil Otter River. Upon entry, you are greeted by a spacious foyer that flows into an elegant open-concept main floor. The gourmet kitchen features stunning granite countertops and is complemented by hardwood floors that create a warm, inviting atmosphere. The grand great room serves as the heart of the home, showcasing a striking two-story stone fireplace and offering captivating views to the second-floor mezzanine. Expansive walk-out patio doors seamlessly connect the indoor space to the enchanting rear yard, making it ideal for entertaining. The main floor also boasts a sunlit dining room, surrounded by windows, and an oversized bedroom with a luxurious three-piece ensuite bathroom. On the second floor, a stunning mezzanine overlooks the great room and leads to a serene balcony, perfect for enjoying scenic vistas. This level includes a spacious guest bedroom and an opulent master suite featuring a private four-piece ensuite bathroom finished in exquisite marble. The professionally landscaped yard evokes a true Muskoka feel, providing picturesque views of the river, lush trees, and abundant wildlife. A two-story deck, complete with a soothing hot tub, creates an ideal outdoor haven for relaxation. The thoughtfully designed lower level enhances the home’s functionality, featuring upgraded cork flooring, a fourth bedroom, a cold room, a utility room, and an additional three-piece bathroom, with convenient access to the garage. This extraordinary property combines luxury, comfort, and serene living, inviting you to embrace a lifestyle enriched by nature. 31 Chapel Street is more than a residence; it is a sanctuary of elegance. (id:50886)
RE/MAX Twin City Realty Inc.

