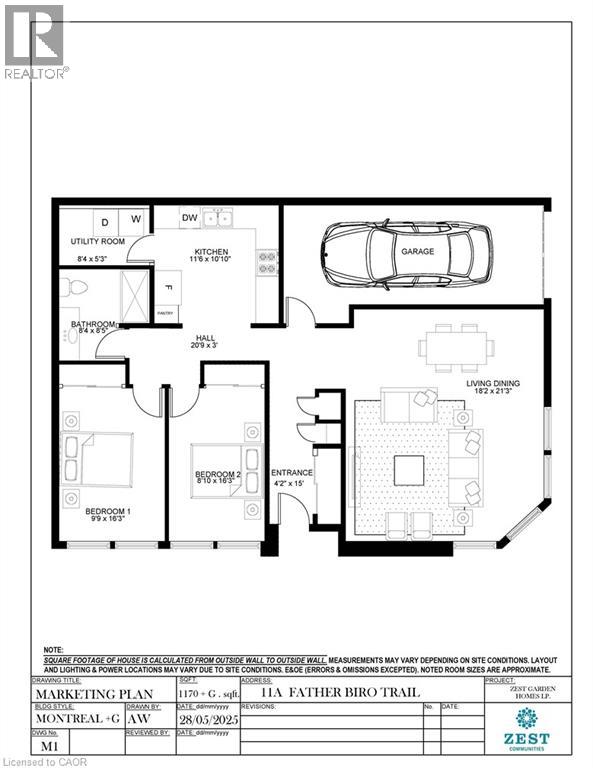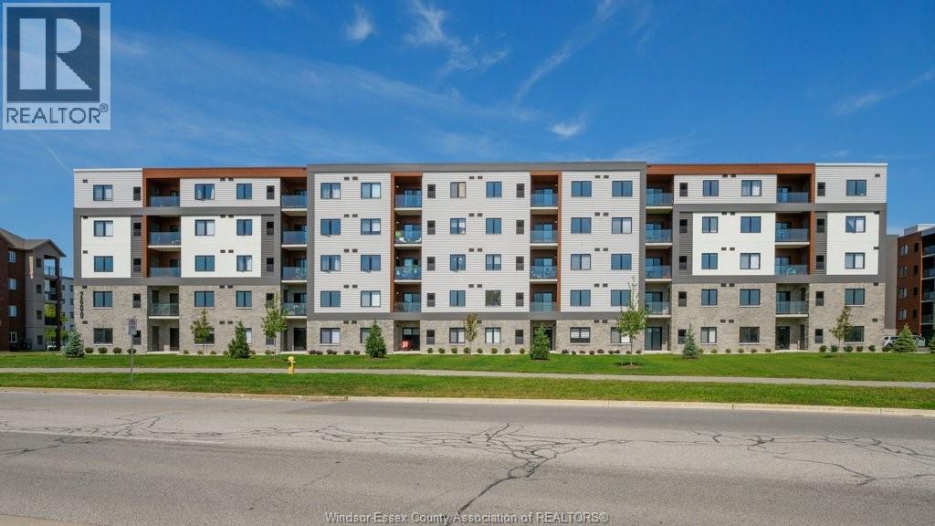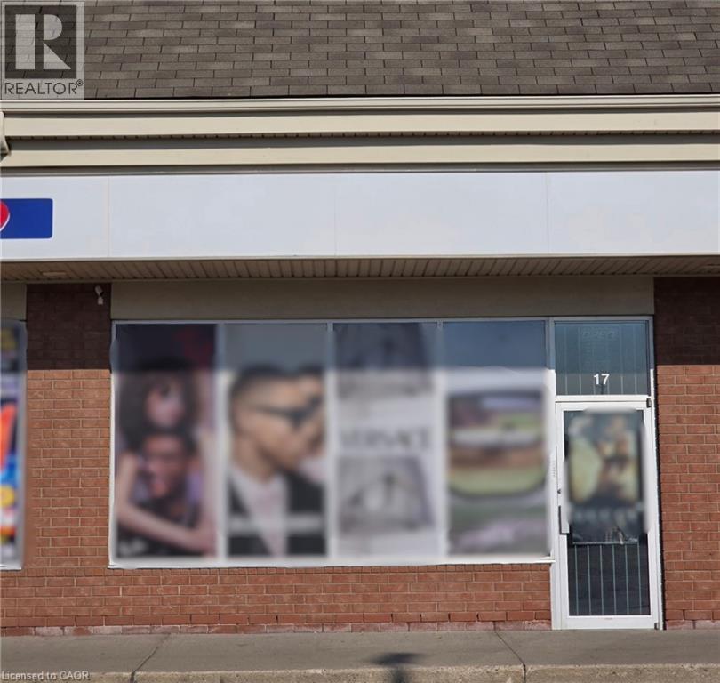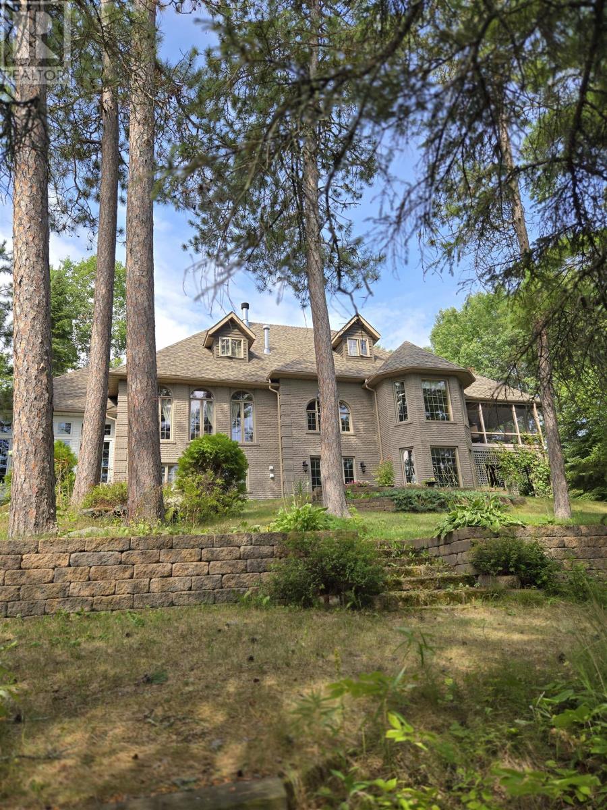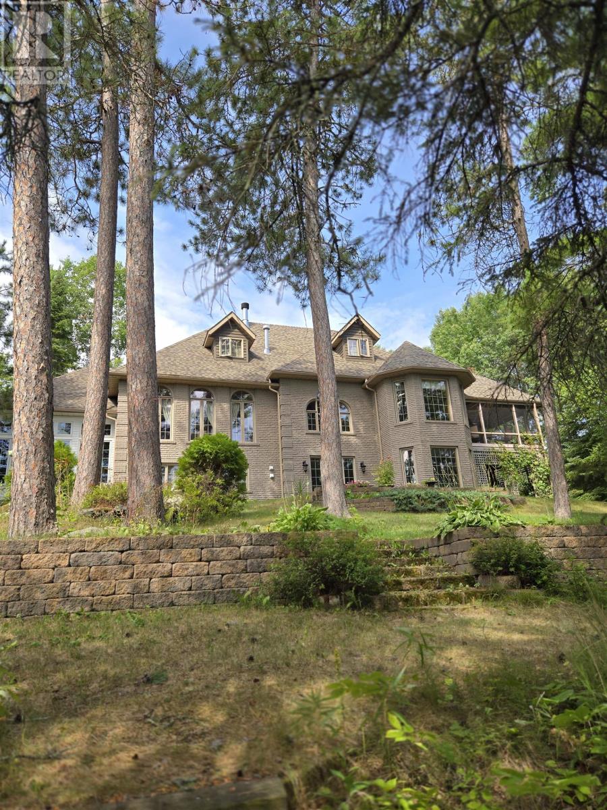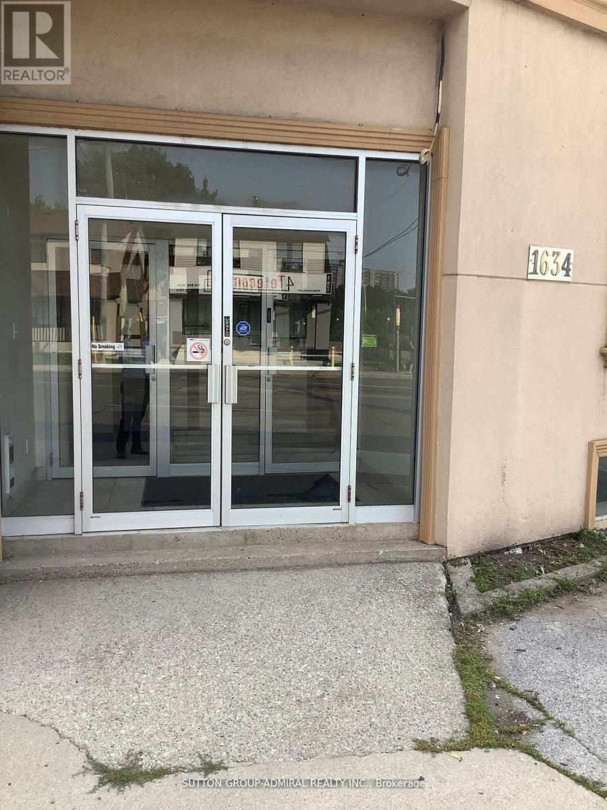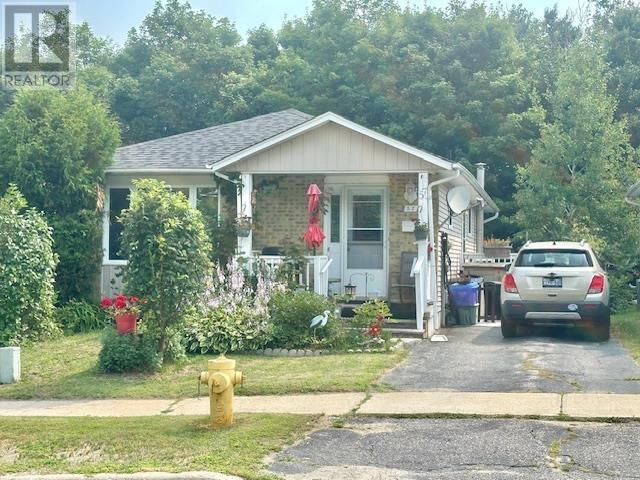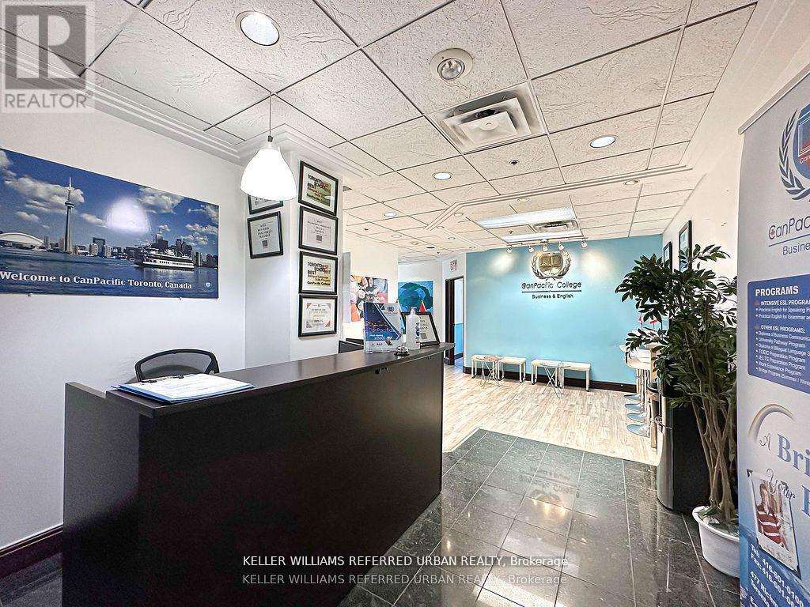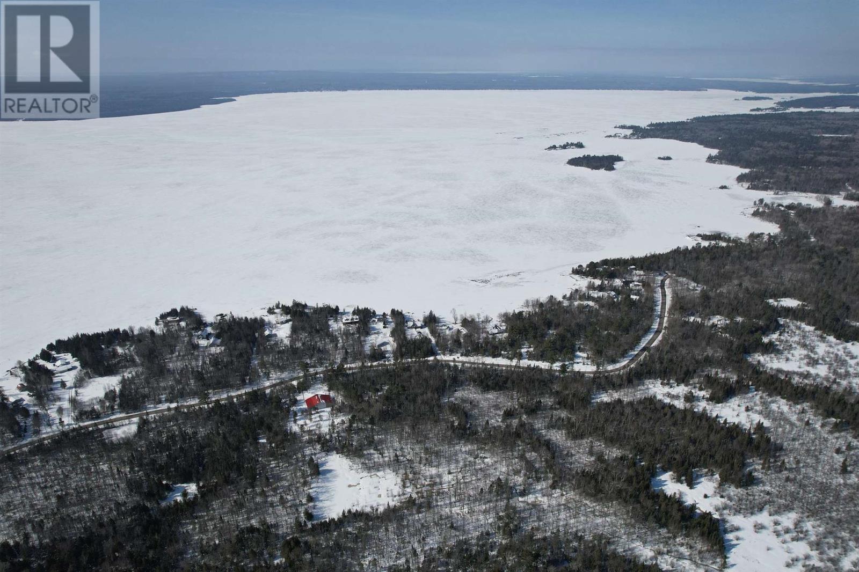11a Father Biro Trail
Hamilton, Ontario
Welcome to a charming 2-Bedroom, 1-Bathroom Bungalow in the prestigious gated 55+ retirement community of St. Elizabeth Village. This home offers over 1,000 square feet of comfortable living space, thoughtfully designed to cater to your lifestyle needs. Step inside and experience the freedom to fully customize your new home. Whether you envision modern finishes or classic designs, you have the opportunity to create a space that is uniquely yours. Enjoy the amenities from the indoor heated pool, fully equipped gym, relaxing saunas, and a state-of-the-art golf simulator. St. Elizabeth Village offers not just a home, but a vibrant lifestyle, with endless opportunities to stay active, socialize, and enjoy your retirement to the fullest. CONDO Fees Incl: Property taxes, water, and all exterior maintenance. (id:50886)
RE/MAX Escarpment Realty Inc.
6265 Line 89
Gowanstown, Ontario
Why live in a typical home when you can live in an historical school house? Discover your country dream home just outside Listowel! This meticulously restored stone school house features a beautifully renovated, updated space and property with views for miles. Step inside to find a bright and airy main floor featuring a spacious kitchen, including a large island and window seat. Carpet-free, luxury vinyl plank flooring throughout main floor. There is a main floor primary bedroom with cheater ensuite. Renovations include installation of 2 brand new staircases. On the upper floor, note two bedrooms and a second, redesigned bathroom. The main area boasts an open concept design with high open ceilings, a cozy, intimate space that is ideal for indoor entertaining. Additional finished space in newly renovated (2025) lower level including finished recreation room. A sunroom leads to a 20 x 40 composite, multi-level deck leading to a newer (2021) 16 x 32 , in-ground heated saltwater pool with Aqualink Automation System. Large shed built by Limestone Trail, and extensive interlock deck, pathway, and gardens. To note, certified septic system, well pump and suction line replaced July 2020. Furnaced replaced 2025. Newly built, heated garage 26X30 ( 2021) features 10x10 insulated doors, enough room for two cars and space for more storage. Other recent improvements include the newer Generac generator as well as the UV and RO water systems. The finished loft above the garage displays luxury vinyl plank flooring, finished wood ceilings, heat pump with back up electric baseboard, central vac. A space that can be used for anything your heart desires. Dont miss this rare opportunity to own a beautifully renovated rural home that is just minutes to the amenities of town. Call your Realtor to book a private showing today! (id:50886)
Royal LePage Wolle Realty
2600 Sandwich West Parkway Unit# 311
Lasalle, Ontario
Welcome to the Crossings at Heritage! Experience luxury living without the luxury price in this brand new, never occupied, 2 bedroom, 2 bathroom open concept Petretta built condo in the heart of LaSalle. This unit boasts pre-engineered hardwood and porcelain throughout, custom cabinetry, quartz counter tops, upgraded lighting and a stainless steel appliance package with in-suite stackable washer and dryer. Storage locker and parking space included. Walking distance to all essential amenities, trails, parks and much, much more. Call today for more information. (id:50886)
Royal LePage Binder Real Estate
2600 Sandwich West Parkway Unit# 405
Lasalle, Ontario
Welcome to the Crossings at Heritage! Experience luxury living without the luxury price in this brand new, never occupied, 2 bedroom, 2 bathroom open concept Petretta built condo in the heart of LaSalle. This unit boasts pre-engineered hardwood and porcelain throughout, custom cabinetry, quartz counter tops, upgraded lighting and a stainless steel appliance package with in-suite stackable washer and dryer. Storage locker and parking space included. Walking distance to all essential amenities, trails, parks and much, much more. Call today for more information. (id:50886)
Royal LePage Binder Real Estate
8907 The Gore Road Unit# 17
Brampton, Ontario
A Rare opportunity to lease a commercial space in the highly sought-after plaza on The Gore Road in Brampton. This ground-floor unit offers high visibility and exposure, making it ideal for a variety of professional/ Retail uses. The property is situated in a high-traffic, densely populated area, providing ample foot and vehicular traffic, ensuring your business stands out. Key features include a large parking lot for easy customer access and easy access to major roadways. With the bustling nature of the plaza and its central location, this space is a prime choice for anyone looking to establish or expand their business in East Brampton. (id:50886)
Royal Canadian Realty Brokers Inc
164 Kimberley Rd
Kenora, Ontario
LAKEFRONT ELEGANCE: Executive living is what is being offered at this 4 or 5 bedroom 2 storey brick home with meticulous finishing throughout well kept lakefront home. Some of the features are: open concept foyer open staircase, gourmet style kitchen with eating nook, screened area off kitchen, formal dining area, sunken living with gas fire place, huge glassed in sun room, den or bedroom, main floor laundry, Partial finished lower level consisting of family size rec room with wood burning fireplace and kitchen, workshop/storage area, utility/mechanical room, possible 1 or 2 bedrooms. Matching 2 stall detached garage, studio/Bunkie, large storage building, gazebo overlooking the lake, plus floating dock. Nicely treed private lot with over 1.8 acres and 180+ feet of shoreline with a breath taking eastern view of the water, less than 20 minutes from Kenora. (id:50886)
Royal LePage Landry's For Real Estate Kenora
164 Kimberley Rd
Kenora, Ontario
LAKEFRONT ELEGANCE: Executive living is what is being offered at this 4 or 5 bedroom 2 storey brick home with meticulous finishing throughout well kept lakefront home. Some of the features are: open concept foyer open staircase, gourmet style kitchen with eating nook, screened area off kitchen, formal dining area, sunken living with gas fire place, huge glassed in sun room, den or bedroom, main floor laundry, Partial finished lower level consisting of family size rec room with wood burning fireplace and kitchen, workshop/storage area, utility/mechanical room, possible 1 or 2 bedrooms. Matching 2 stall detached garage, studio/Bunkie, large storage building, gazebo overlooking the lake, plus floating dock. Nicely treed private lot with over 1.8 acres and 180+ feet of shoreline with a breath taking eastern view of the water, less than 20 minutes from Kenora. (id:50886)
Royal LePage Landry's For Real Estate Kenora
1634 Weston Road W
Toronto, Ontario
Five unit multi-use high visibility detached building. 3 Residential units, 1 - 3 bedroom, 1 - 2 bedroom, 1 - 1 bedroom, and 2 Commercial units (1000 sq ft each). All units separately hydro metered. Commercial units separately metered for gas. Separate laundry area. Property has 3 municipal addresses including 1 & 1A Denison Rd W. Many uses permitted. Building can be extended. (id:50886)
Sutton Group-Admiral Realty Inc.
2930 Notre Dame Drive
St. Agatha, Ontario
Luxury Living Meets Industrial Capability on 10 Private Acres Discover a rare blend of luxury, efficiency, and commercial-grade utility with this remarkable insulated concrete home spanning 9,000+ square feet, perfectly situated on almost 10 secluded acres complete with a private pond, scenic surroundings, and unmatched craftsmanship. Built for efficiency and longevity, the home features 14-foot ceilings, in-floor heating, a solid 6 stone exterior, and a sprayed rubber foundation for superior insulation and durability. Inside, a sprawling open-concept layout welcomes you with a custom solid maple kitchen, granite countertops, and a massive primary suite with a spa-like ensuite. Additional features include a loft/studio above the garage, a dedicated home theatre, and a finished lower level with a guest bedroom—ideal for family or visitors. The true stand-out of this property is the 4,000 sq. ft. detached shop, engineered to industrial/commercial specifications. Boasting 16-foot ceilings, three 12’ x 14’ bay doors, 3-phase hydro, and 2 pc bathroom, this space is perfectly suited for tool & die work, automotive, CNC/laser cutting, data centers, or any high-demand electrical needs. As an added bonus, the shop also includes a fully integrated golf simulator, creating the perfect blend of work and recreation—ideal for unwinding or entertaining clients and guests. Outdoors you can enjoy the tranquility of your own private pond, extensive stamped concrete finishes, and a concrete balcony overlooking the grounds—perfect for peaceful mornings or evening gatherings. This property is a rare and versatile opportunity, offering executive-level living with commercial-grade utility—just minutes from city amenities, yet worlds away in terms of space, privacy, and potential. (id:50886)
Chestnut Park Realty Southwestern Ontario Limited
Chestnut Park Realty Southwestern Ontario Ltd.
57 Hergott Ave
Elliot Lake, Ontario
A place to call home! Nestled in beautiful Elliot Lake in the newer subdivision, this detached 3 bedroom 1 1/2 bath bungalow with a walkout basement is a perfect place to call home! The main floor of this home features a galley style kitchen with a walk out to a cozy deck, a good size living room/dining room combination, three good size bedrooms, as well as a 4 piece bathroom. Enjoy your rec room with a walk out to the backyard as well as a cozy fireplace for cold winter nights! On this floor, you will also find your utility and laundry facilities. This house is very well maintained and is heated with gas forced air. Don’t let this opportunity pass you by! Call today for your private Showing (id:50886)
Royal LePage® Mid North Realty Elliot Lake
508 - 477 Richmond Street W
Toronto, Ontario
Located in the heart of Toronto's Fashion District, just west of Spadina Ave. Professionally appointed from every aspect. Very functional turn-key unit with a great mix of open space, private offices, and a kitchenette area. Permitted usages: educational, professional office and more. Short walk to subway, financial district & trendy shopping. Hydro fees approx. $153.48 per month. Maintenance fees $978.67 per month, and property tax $11177.66 per year. (id:50886)
Keller Williams Referred Urban Realty
Lot 45 Copper Bay Rd
Plummer Additional, Ontario
Stunning 1.46-acre building lot featuring 210 feet of frontage and approximately 333 feet of depth. This well-treed property offers plenty of privacy and is the perfect setting for your dream home. Located in a sought-after area close to town, you'll enjoy easy access to all amenities, the waterfront, and the marina. Just a 40-minute drive to Sault Ste. Marie, this lot combines convenience and natural beauty, making it an ideal spot to build and enjoy for years to come. (id:50886)
Royal LePage® Northern Advantage

