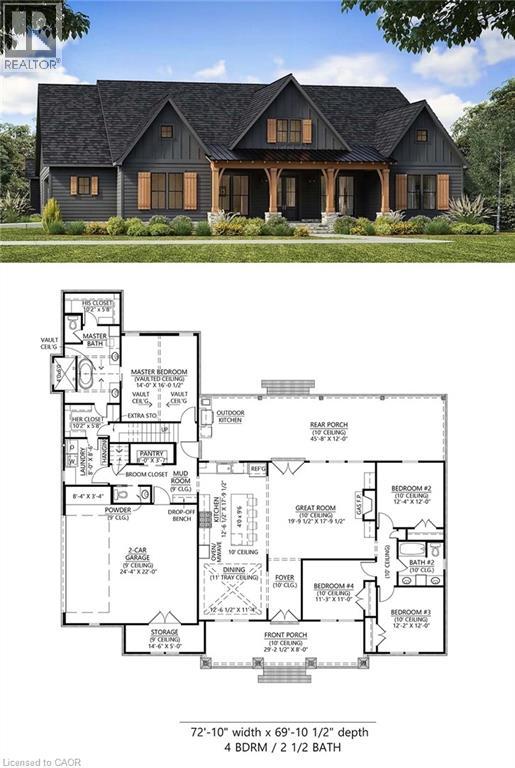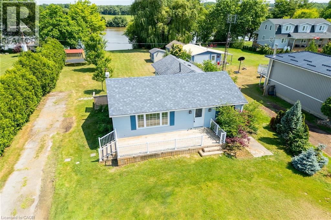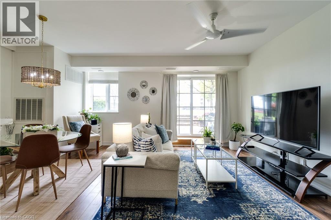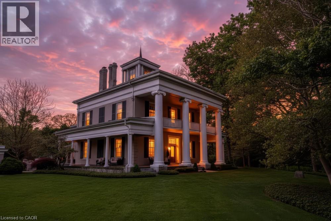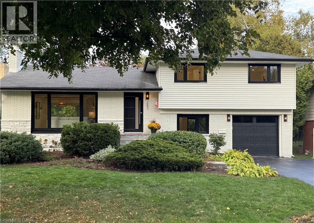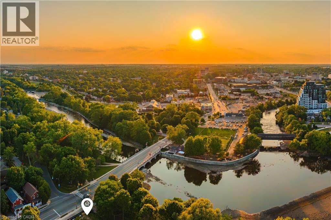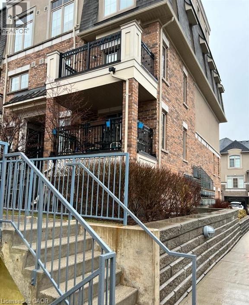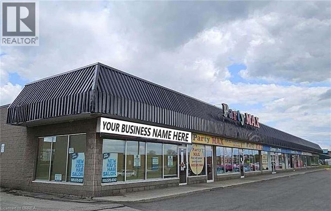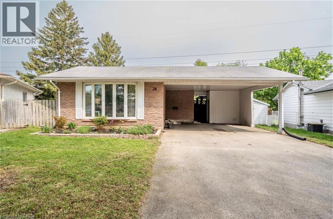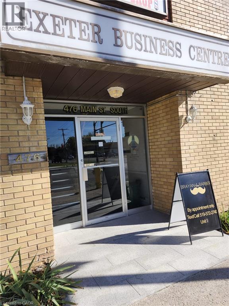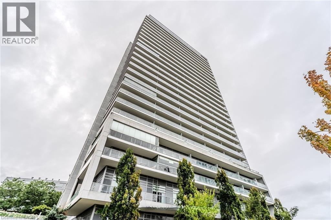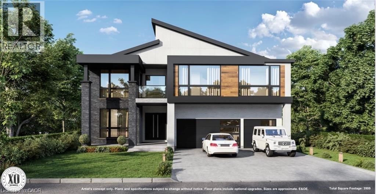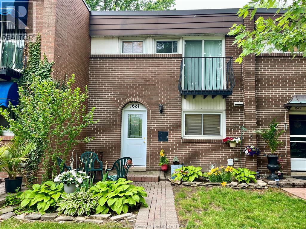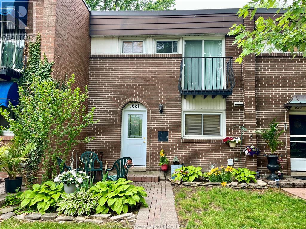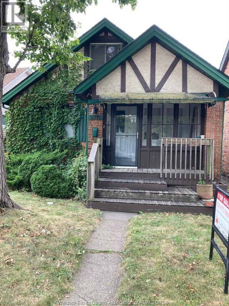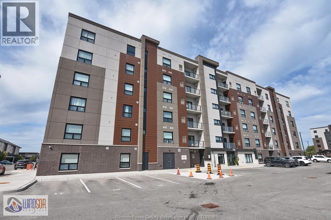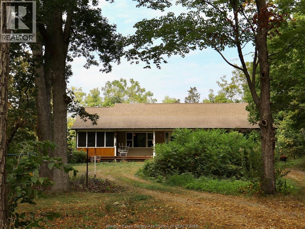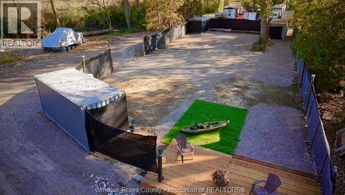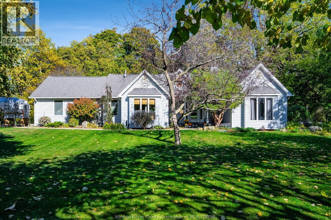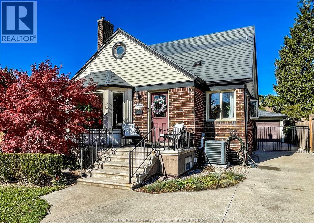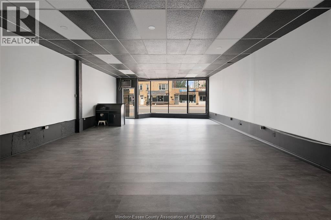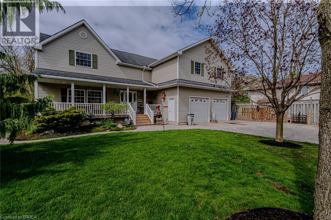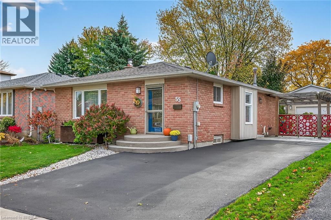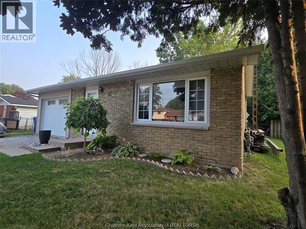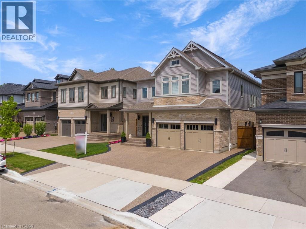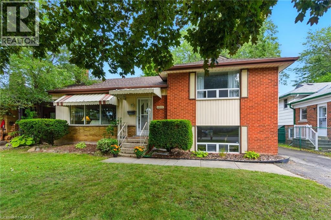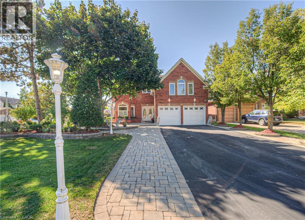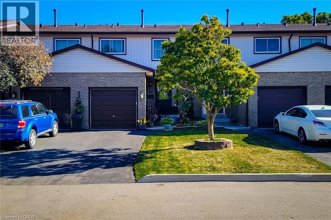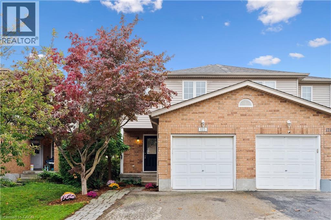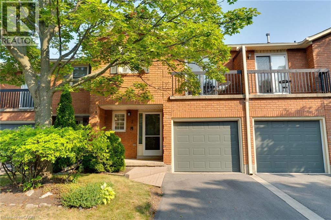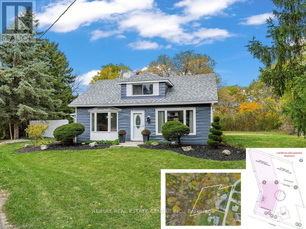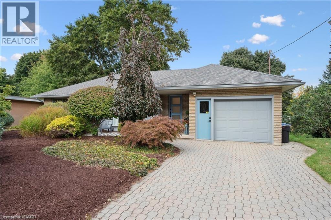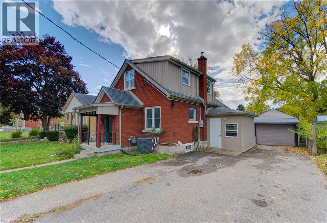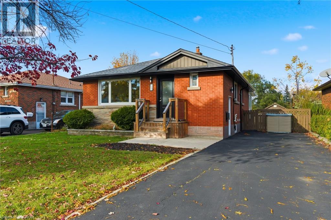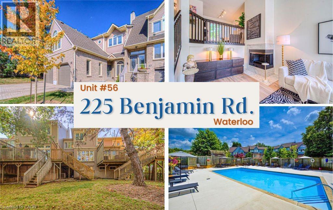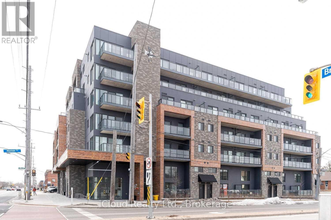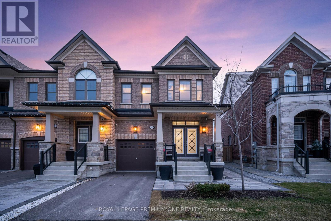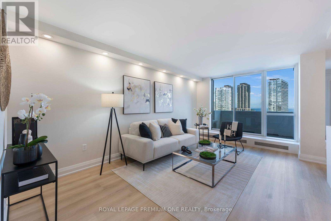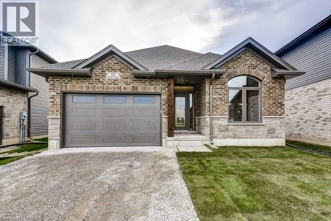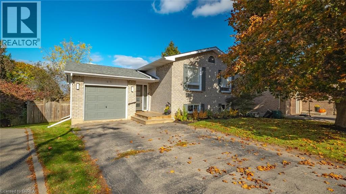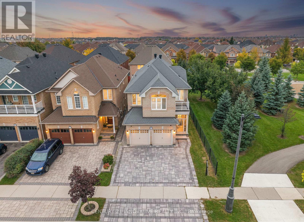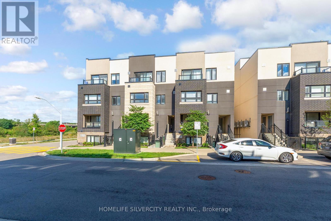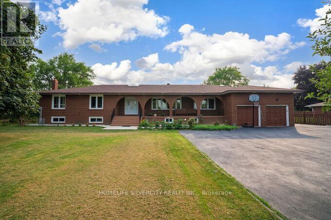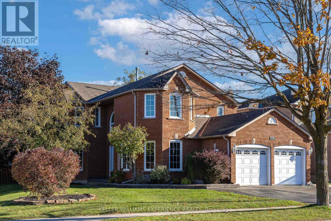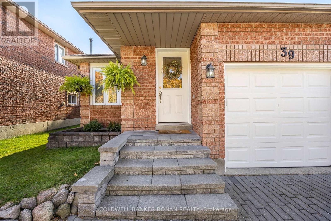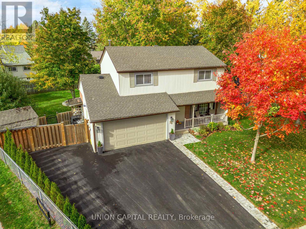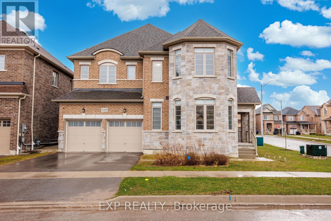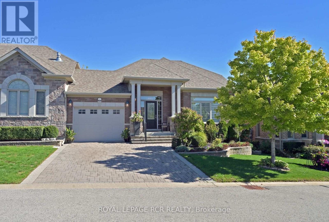16 Abingdon Road Unit# 4
Caistor Centre, Ontario
Welcome to this exclusive 9-lot country estate community, offering a rare opportunity to build your dream home on a premium 1+ acre lot. This exceptional parcel boasts a grand frontage of 33.11 ft. and depth of 333.40 ft., (33.11 x 333.40 x 110.93 X 234.11 x 329.51) providing ample space, privacy, and a generous building footprint for your custom estate. Key Features: Lot Size: 1+ Acre, Zoning: R1A – Single Detached Residential Draft Plan Approved Serviced Lot: To be delivered with hydro, natural gas, cable, internet, internal paved road & street lighting, street signs, mail boxes. Construction Ready: Approximately Phase 1 - Fall 2025 | Phase 2 - Spring 2026. Build Options: Choose from our custom home models ranging from 1,800 sq. ft. to 3,000 + sq. ft. or bring your own vision. Surrounded by upscale estate Custom Bungalow homes build by Supreme General Contractors Construction. This is your chance to design and build a custom residence in a picturesque country setting without compromising on modern conveniences. Enjoy peaceful living while being just minutes to Binbrook (8 min.), Hamilton, Stoney Creek, and Niagara. Easy access to shopping, restaurants, and major highways, with the QEW only 15 minutes away. This lot offers the perfect blend of rural charm and urban connectivity – ideal for those seeking luxury, space, and community. Don’t miss this opportunity – secure your lot today and start planning your custom estate home! (id:50886)
RE/MAX Real Estate Centre Inc.
1896 River Road
Cayuga, Ontario
Ideally situated, Irreplaceable 3 bedroom waterfront Bungalow situated on the golden banks of the Grand River on serene 75’ x 418’ lot. Enjoy all that the Grand River has to offer with 20 km of navigable water with your own dock – boat, sea doo, kayak, paddleboard, fish, & embrace all from the convenience of your backyard. Your home & cottage in one! Great curb appeal set well back from the road with front & rear decks, sided exterior, multiple sheds, & solid breakwall which allows for the opportunity to create your own riverfront entertaining Oasis. The flowing interior layout is larger than it looks and features a tastefully updated, open concept layout highlighted by updated kitchen with custom live edge countertop & backsplash, dining area, bright living room, 2 spacious MF bedrooms including primary suite with direct water views, refreshed 4 pc bathroom, welcoming foyer, & desired MF laundry. The finished basement includes large rec room, 3rd bedroom, & ample storage. Recent updates include kitchen counters & backsplash, flooring, decor, lighting, fixtures, & more! Conveniently located minutes to Cayuga amenities including shopping, parks, schools, restaurants, & more. Easy access to Hamilton, Niagara, 403, QEW, & GTA. Rarely do waterfront properties come available in this price range. Must view to appreciate all this property features! Experience & Enjoy Grand River Waterfront Living! (id:50886)
RE/MAX Escarpment Realty Inc.
262 Dundas Street E Unit# 105
Waterdown, Ontario
Welcome to this bright and beautifully updated 1-bedroom condo with 2 parking spots located in the sought-after Olde Waterdown Highschool building. Offering 885 sq ft of spacious, carpet-free living, this ground floor unit combines modern comfort with unbeatable convenience. Enjoy 9-foot ceilings, an open-concept living and dining area, and large windows that flood the space with natural light. The updated kitchen features sleek new countertops, a subway tile backsplash, modern cabinetry, and a breakfast island perfect for casual dining or entertaining. Freshly painted throughout with new light fixtures, the unit feels fresh, clean, and move-in ready. Step through the sliding doors to your own covered patio ideal for morning coffee or afternoon BBQs. The generously sized bedroom offers a large window and a modern light fixture, while the 4-piece bathroom is clean and functional. Additional highlights include 2 underground parking spaces (a huge bonus in the winter!) and a storage locker for added convenience. Situated on the main floor, this unit makes everyday living easier whether it's bringing in groceries or welcoming guests. The well-maintained building offers great amenities including a party room and games room, along with lovely landscaped curb appeal. All of this within walking distance to downtown Waterdown, where you can explore charming cafes, a local theatre, restaurants, patios, and shops. You're also just minutes from grocery stores, banks, parks, and all other key amenities. Whether you're a first-time buyer, downsizer, or simply looking for easy condo living in a fantastic community - this unit checks all the boxes. (id:50886)
Bradbury Estate Realty Inc.
50 South Street W
Hamilton, Ontario
Here’s a once in a lifetime chance to own Mount Fairview—a true generational legacy in the heart of Dundas. This iconic 1847 Classical Revival estate blends timeless architectural beauty with modern refinement, offering your family a landmark property to cherish for decades to come. Perched on an elevated, walk to downtown lot, the home welcomes you with soaring ceilings, grand principal rooms, original hardwood floors, and exquisite period detailing. Entertain on a grand scale in the custom kitchen, complete with premium finishes and an oversized island, or host candlelit dinners in the formal dining room and elegant parlour. Five generous bedrooms, a dedicated home office, and a fully finished lower level ensure both luxury and flexibility, while a professional on site recording studio adds an unexpected creative dimension. Outside, beautifully manicured gardens, stone walkways, and multiple terraces frame serene Niagara Escarpment views and private gathering spaces. Featured in several Hollywood films and tv series with tremendous income potential plus flexible closing date options, Mount Fairview isn’t just a home—it’s a legacy asset with turnkey returns. (id:50886)
Judy Marsales Real Estate Ltd.
257 Strathcona Drive
Burlington, Ontario
Welcome to this updated family home in the heart of Shoreacres - one of South Burlingtons most sought-after neighbourhoods, known for its top-rated schools, parks, and strong community feel. Updated in 2024, this home has been transformed with custom finishes throughout. The open-concept main floor is greeted by a functional entrance with custom built-ins that lead into the living room, dining area, and kitchen. The kitchen features panelled Fisher & Paykel appliances, a waterfall quartz island with seating, and sleek cabinetry offering ample counter and storage space. Upstairs, you'll find three spacious bedrooms , two with their own private ensuites. The lower levels extend your living space with two family/rec rooms, wet bar area, and in-wall wiring ready for a home theatre setup - ideal for movie nights or a teen hangout space. This level also includes a fourth bedroom with a 4-piece ensuite. Updates include engineered hardwood floors, fluted feature walls, built-in fireplace, custom and motorized blinds, and integrated wall lighting, newer windows throughout, refreshed landscaping, garage door (2025), & owned hot water heater. Just steps to the lake, this is an opportunity to move into a turnkey, designer-finished home in a true family-friendly neighbourhood. (id:50886)
RE/MAX Escarpment Realty Inc.
180 Gordon Street Unit# 7
Guelph, Ontario
*SECOND PARKING SPACE AVAILABLE* An unprecedented and exclusive luxury offering in an unparalleled location. Welcome to elevated sophistication at 180 On The River - where every day offers breathtaking views and unforgettable moments. Wake up to sunlight spilling across your rooftop terrace while sipping your morning coffee, or go for a walk along the riverfront and pop into your favourite café just around the corner. Life here flows with ease, whether working from home in your spacious, light-filled interior or heading just minutes into the heart of downtown. Step into over 2,050sqft of refined space across four beautifully designed levels - complete with 3 spacious bedrooms, 3 luxury bathrooms, and a private elevator for effortless living. Inside, you’ll find thoughtfully designed interiors featuring natural oak stairs with coordinating oak handrails, elegant 5.5 baseboards, and 2.5 casing throughout. Shaker-style doors with satin-nickel hardware and premium off-white paint create a sophisticated ambiance in every room. The open-concept kitchen is a chef’s dream, boasting Shaker-style cabinetry with extended uppers, quartz countertops, ceramic subway tile backsplash, under-cabinet lighting, generous island with breakfast bar, premium Bosch stainless-steel appliances including a 36” French door fridge, slide-in range, dishwasher and microwave. Retreat to the luxurious primary suite, complete with a walk-through closet and spa-inspired 5-pc ensuite featuring a soaker tub, double vanity, private water closet, and oversized glass shower with floor-to-ceiling tile and recessed lighting. All bathrooms offer quartz countertops and Moen fixtures. A full laundry area with washer and dryer adds everyday convenience. Nestled within the exclusive enclave of Old University, this idyllic neighbourhood epitomizes luxury living and natural beauty, offering an unparalleled lifestyle in Guelph - truly a once-in-a-lifetime opportunity. (id:50886)
Royal LePage Wolle Realty
Trilliumwest Real Estate Brokerage
2441 Greenwich Road Unit# 128
Oakville, Ontario
Modern luxury stacked townhome in West Oak Trails available for lease. Open-concept living and dining area with balcony, modern kitchen . Two spacious bedrooms, main 4-piece bathroom, and in-suite laundry. Includes one parking spot . Conveniently located near the new hospital, shops, transit, GO Station, and major highways. (id:50886)
Bridgecan Realty Corp.
86 Mall Road Unit# B1
Hamilton, Ontario
PRIME COMMERCIAL OFFERING FOR LEASE - END CAP UNIT 1,200 sq. feet of high profile retail space positioned directly across from the Limeridge Mall. Extremely hard to find unit size situated on one of the most dominant commercial corridors of the City. Accessible via Mohawk Road and Upper Wentworth St. One of the more affordable locations to come available. High traffic exposure with expansive window frontage, Pylon and Fascia signage. Broad Form C4 Zoning allows for numerous Retail, Commercial, Business and Institutional Uses. Professionally managed, well maintained property. Seconds to the Lincoln Alexander and minutes to Hwy. 403 or QEW. High Profile Retail Tenants in place include CosmoProf, PartyMax and Oliver Jewellery. Neighbours include Fortino’s, McDonald's, LCBO, Tim Horton's, Staples, Old Navy, TD Bank and Toys R Us. If inquiring for a food based business, the Lessor will only give consideration to a Brand Name QSR Franchise operation for Take Out purposes only. Lessor may consider leasing to hair salon establishment provided it is a Brand Name Chain or National Franchise. (id:50886)
Century 21 Heritage House Ltd
38 Jay Court Unit# Upper
Kitchener, Ontario
Welcome to this charming 3-bedroom, 1-bath bungalow tucked away on a quiet court in the desirable Alpine Village neighbourhood. Backing onto greenspace and walking trails, this home offers both privacy and convenience with parking for up to 3 vehicles. The carpet-free main level was beautifully updated in 2020 with luxury vinyl plank flooring, Newly painted (2025 ), Pot Lights (2025), recently Pest Control Performed, new interior doors and trim, stylish light fixtures, and a refreshed full bathroom. The kitchen was further enhanced in 2023, featuring granite countertops, stainless steel appliances (2019), and a serene backyard view from the double sink. This well-maintained home is just minutes to schools, shopping, transit, and highway access. ** Basement Not Included and Utilities are split 70/30 between Upper and Lower Unit Tenants. (id:50886)
Exp Realty
476 Main St S Street Unit# 6
Exeter, Ontario
790 Square feet of main floor office space available at the Exeter Business Centre. Corner of Main Street South and Huron Street East, in the heart of Exeter and close to the South Huron Hospital. Bright, clean and well maintained. A large variety of uses permitted. Wifi, Heat and hydro included in gross rent. (id:50886)
Red And White Realty Inc.
30 Herons Hill Way N Unit# 504
Toronto, Ontario
1-bed, 1-bath condo at Legacy at Herons Hill, nestled in North York's Henry Farm. This sleek unit boasts an open-concept layout, laminate floors, modern finishes, in-suite laundry, central air and a private balcony, delivering comfort and style for professionals and singles. Enjoy exceptional amenities including indoor pool, gym, theatre, party room, billiards, sauna, concierge, and shuttle service to Don Mills subway. Steps to Hwy?404, 401, DVP, Fairview Mall, TTC, restaurants and parks-your ultimate rental destination. (id:50886)
Sutton Group Realty Experts Inc
Lot 4 Plover Mills Road
Ilderton, Ontario
Experience luxury and privacy at Bryanston Estates, where XO Homes presents an exclusive opportunity to build your custom dream home. Located just outside London’s city limits, Lot 4 and Lot 5 offer premium 2/3-acre estate lots—the perfect canvas for a stunning, tailor-made residence. This featured model showcases 4,000 sq. ft. of modern, open-concept living, designed with high-end finishes, expansive windows, and a chef-inspired kitchen. The south-facing backyards overlook peaceful grassy fields, providing endless privacy and serene countryside views. Each thoughtfully designed home features 4 spacious bedrooms, each with its own private ensuite, along with a dedicated home office and a second-floor loft. With XO Homes, you have the freedom to fully customize your design—whether you’d like to modify an existing plan, make personalized adjustments, or create a completely custom build from the ground up. The possibilities are endless. (id:50886)
Royal LePage State Realty Inc.
1681 Eastgate Estates Unit# 52
Windsor, Ontario
READY TO MOVE INTO 3 BED 1.5 BATH FULLY FINISHED TOWNHOME IN EAST GATE ESTATES.BEAUTIFULLY MANICURED GARDENS & WALKWAYS, MAIN FLOOR FEATURES 2 PIECE BATH, EAT IN KITCHEN WITH DINING AREA/LIVING ROOM . UPPER LEVEL HAS 3 GOOD SIZED BEDROOMS AND 4 PIECE BATH. LOWER LEVEL HAS FAMILY ROOM . VERY LARGE STORAGE ROOM/ LAUNDRY ROOM WITH EXTRA STORAGE SPACE, CONDO FEE COVERS HYDRO, GAS, WATER, INSURANCE,ROOF /WINDOWS, HOT WATER TANK, ALL GROUND AND EXTERIOR MAINTENANCE. 3 MINI SPLIT HEAT COOL UNITS THROUGHOUT FOR MAXIMUM COMFORT (id:50886)
RE/MAX Preferred Realty Ltd. - 584
1681 Eastgate Estates Unit# 52
Windsor, Ontario
Welcome to Eastgate Estates! 3 BR , 1.5 bath fully finished townhouse Enjoy WORRY FREE living in a beautifully manicured and well maintained neighbourhood. No worry on lawn care, snow removal, windows, doors, roof, gas, hydro and your hot water tank (brand new) ALL covered in your monthly condo fee. 3 good sized BRs with the master having a small balcony, Enjoy year long comfort inside with 3 Mitsubishi mini split system with a head on each floor for your heating and cooling need and enjoy your leisure time outside on the deck!, TRULY CARE FREE LIVING. PRE HOME INSPECTION REPORT INCLUDED IN SUPPLEMENTS TAB, STATUS CERTIFICATE AVAILABLE UPON REQUEST . 3 MINI SPLIT HEAT COOL UNITS THROUGHOUT FOR MAXIMUM COMFORT (id:50886)
RE/MAX Preferred Realty Ltd. - 584
2216 Church Street
Windsor, Ontario
CHARMING 2 BR WITH LOTS OF CHARACTER, EAT-IN KITCHEN, 2 TIERED DECK, FULL BASEMENT UNFINISHED, QUIET DEAD END STREET. GLEAMING HARDWOOD FLOORS, TRADITIONALLY LISTED. (id:50886)
Lc Platinum Realty Inc.
728 Brownstone Drive Unit# 305
Lakeshore, Ontario
Experience modern living in Essex County's most walkable location. This newer 6-storey building features amenities such as a party room, community gardens, pavilion, and pickleball courts. The spacious 2 bed/2 bath includes 9 ft ceilings, a stylish kitchen with quartz counters and tile backsplash, stunning ensuite baths, in-suite laundry, stainless steel appliances, and a private balcony. Conveniently walk to shops, grocery stores, restaurants, LCBO, and Lakewood Park, with quick access to EC Row Expressway and the 401. Lease is $2,350/month including water, other utilities are additional. Credit check and minimum one-year lease required. Only seeing applications from professionals. Contact us today to schedule a viewing! (id:50886)
Royal LePage Binder Real Estate
761 East West Road
Pelee Island, Ontario
Discover a tranquil paradise on Pelee Island with this charming 17-acre property, built in 2011. This spacious 3-bedroom, 2-bathroom ranch offers a unique blend of peaceful island living and agricultural opportunity. The property is zoned for both residential and agricultural use. Step inside and be welcomed by a bright, open-concept layout that's perfect for both daily living and entertaining. The primary bedroom features a private ensuite bathroom, creating a perfect retreat. Enjoy your morning coffee or relax in the evening on the enclosed porch as you take in the serene views of your own park-like setting. The large, unfinished basement offers incredible potential. Whether you're in need of extra storage or dream of creating a custom rec room, home gym, or additional living space, this area is a blank canvas awaiting your personal touch. Surrounded by the natural beauty of Pelee Island, this home is more than a residence — it's a lifestyle. Don't miss your chance to own a piece of this idyllic island and embrace a life of peace and tranquility. (id:50886)
Jump Realty Inc.
V/l Harrington Road
Lasalle, Ontario
APPROXIMATELY 50 FT X 150 FT PROPERTY FOR LAND LEASE OFF OF FRONT ROAD AND ON THE WATER IN LASALLE, ALLOWS FOR MULTIPLE TRAILERS, MOBILE HOME AND OR STORAGE. INCLUDES TWO LARGE STORAGE CONTAINEAS, BOAT LAUNCH, AND SMALL DOCK. PROPERTY IS CLEAN AND WELL MANICURED. FENCED IN WITH BARBED WIRE AND BLACKED OUT FOR PRIVACY. ASKING ONLY $895.00 MONTHLY FOR ONE YEAR OR MORE LEASE. (id:50886)
Ren Cen Real Estate Limited
1126 Campbell Lane
Kingsville, Ontario
Nestled on a peaceful private drive, this charming home offers the perfect blend of tranquility and nature, sitting atop a scenic ravine on 1.2 beautifully treed acres. With 3 beds and 2 full baths, this residence is ideal for those seeking privacy and serenity, yet it's just moments away from the lake. The expansive primary bedroom wing provides a restful retreat, offering privacy and breathtaking views of the surrounding woods and ravine. Whether you're starting your day with a cup of coffee on the deck or unwinding after a long day, the peaceful ambiance of this home will have you feeling miles away from the hustle and bustle. The bright and airy living spaces flow seamlessly, with large windows bringing in plenty of natural light, and the surrounding trees ensuring a private, nature-filled experience. With ample space for outdoor activities and a large, treed lot that provides plenty of room for gardening or simply enjoying the natural beauty. (id:50886)
Century 21 Local Home Team Realty Inc.
1990 Ypres
Windsor, Ontario
Well maintained, affordable brick 1.5 story home in South Walkerville. Walking distance to parks, hospital and schools. Home features 4 bedrooms above grade with another bedroom/workout room or hobby room in the finished basement, 3 full baths (one on each floor), living room with gas fireplace, family room with gas stove, detached 1.5 car garage with cement driveway and a fully fenced back yard with cement patio. Updates include roof and gutters, backwater valve and sump pump (2020), furnace and air conditioning (2021), tankless hot water heater owned (2021), attic and exterior walls insulated (2021) and nicely painted in neutral colours. (id:50886)
Manor Windsor Realty Ltd.
4739 Wyandotte Street East
Windsor, Ontario
Exceptional renovated commercial unit in vibrant Pillette Village offering approx 1008 sq ft of prime business space. Surrounded by thriving businesses with excellent visibility and steady foot traffic. A bright, welcoming atmosphere with a large display window and abundant natural light. Steps from transit (1 min) with free street parking and additional parking across the street. Zoned CD2.2 allowing for a wide range of business uses. Turnkey and move-in ready. Rent plus HST & utilities. Income verification, first & last month’s rent, and security deposit required. (id:50886)
Jump Realty Inc.
388 Mckellar Street
Strathroy, Ontario
Check out this beautiful one-of-a-kind 2 storey home that offers over 3,000 sq ft of finished living space with 4 bedrooms & 3 full bathrooms! Sitting on a huge oversized lot with great curb appeal and located close to schools, parks and daily amenities! Sprawling covered front porch! Ample parking spaces in the private paved driveway for 6 cars plus additional parking for 2 more cars in the attached double car garage with 11 ft ceiling height. Heated wood working shop just off the back of the garage is any hobbyist's dream space with 11 ft ceiling height! Kitchen with dinette area, centre island, pot lighting, loads of cupboard space and lots of natural light with the abundance of windows and sliding doors out to deck and fully fenced and well manicured rear yard with storage shed with hydro & water! Large living room space is perfect for hosting family gatherings!! Main floor kids/teens hang out room could also be perfect for a home based business (previously used as a hair salon) or main floor bedroom or office with side door entrance and full bathroom just across the hall! Upper level addition completed in 2007 with massive primary bedroom with double closets and ensuite, 3 more large bedrooms, four piece bath and upper level laundry room and office! This home is perfect for a growing family ~ there is so much space for everyone!! Many updates over the years include furnace and a/c (2012), roof - ashpalt 35 yr shingles (2008), Nest thermostat, windows and doors (2008), central vac (2009), water softener (2020), updated flooring (2020). Fridge, microwave, washer & dryer (2009), dishwasher and gas stove (2020) are all included! (id:50886)
Century 21 Heritage House Ltd
55 Nautical Road
Brantford, Ontario
Spectacular Brick Bungalow with Garage in Desirable North End Location! Larger than it looks, this beautifully updated all-brick bungalow offers 3+ bedrooms & 2 modern bathrooms, set on a well-landscaped, fully fenced lot in the sought-after Lynden Park area. Step inside to discover a fabulous eat-in kitchen featuring rich, warm-toned cabinetry, stainless steel appliances, & hygienic easy-to-clean stainless steel countertops complemented by a ceramic tile backsplash. A striking accent wall showcases a pantry & workstation with live-edge shelving & additional lower cabinetry. A side door off the eating area allows for easy access to the rear yard & patio for summer entertaining & BBQ's. The spacious living room features a large picture window, newer luxury vinyl plank flooring that flows throughout the main floor. The updated main bath offers a modern vessel sink & fixtures. 3 well appointed bedrooms complete this level-one with direct access to the rear patio. Downstairs, you’ll find a beautifully finished lower level with a spacious family room featuring a gas fireplace, surround sound system, built-in shelving & desk area, & gorgeous honed & polished travertine tile flooring. The lower level also includes a modern 3-piece bath with a walk-in shower, & a bonus room currently used as a 4th bedroom with ample storage & closet space. This home is truly move-in ready and ideally located just minutes from Hwy 403 -perfect for commuters. Enjoy being within walking distance to both public & separate schools, & only minutes from Lynden Park Mall, grocery stores, most amenities, & the new Costco. The extra-long paved driveway provides ample parking & features rolling gates for easy access to the newer single-car garage. In the private backyard, relax or entertain on the durable epoxy-coated patio under the huge shaded pergola-perfect for family gatherings or weekend staycations. Most newer windows/exterior doors. Move right in & start living your North End dream today! (id:50886)
Advantage Realty Group (Brantford) Inc.
57 Lisgar Street
Ridgetown, Ontario
Welcome to Ridgetown! This well-maintained three-level back split offers comfort, space, and fantastic potential. Featuring three bedrooms and 1.5 baths, this charming home has received thoughtful updates including fresh paint, new vinyl flooring on the lower level (2025), new hardware and door handles (2025), and new range hood (2025). The main level boasts an open kitchen and family room—perfect for gatherings and everyday living. Upstairs, you'll find three bedrooms and a four-piece bath with new sink (2025). The lower level showcases a bright and inviting recroom with its own separate entrance, plus a refreshed 2-piece bath (2022) - a smart setup for rental income or multi-generational living, especially with the nearby college. Step outside to nicely landscaped and a gravel double laneway that easily accommodates multiple vehicles. The backyard is a dream—partially fenced, shaded, and impressively looks deep, offering privacy and plenty of room to roam. Additional features include Hot water tank (rental) 2021 Reliance, Home insulation grant applied, sealing air leaks and smart meter (2022)Whether you're looking for a family home, a multi-family opportunity, or a sound investment, this property ticks all the boxes. (id:50886)
Realty House Inc. Brokerage
49 Scots Pine Trail
Kitchener, Ontario
**LEGAL DUPLEX** Welcome to 49 Scots Pine Trail, Kitchener – an exceptional residence in the prestigious Huron Park community! This impressive 6-bedroom, 5-bathroom detached home offers over 4480 sq ft of luxurious living space, including approximately 1,180 sq ft of fully finished legal basement, perfect for large families, multigenerational households, or savvy investors seeking strong income potential. ** Highlights Include: Soaring 9-foot ceilings on both main and second floors, creating an expansive, airy ambiance. Fully Legal 2-bedroom Basement Apartment, ideal for generating additional income. Separate Basement Office, excellent for remote work or easily convertible into a third living unit. Private Backyard Oasis with no rear neighbors, featuring durable, low-maintenance concrete landscaping for effortless outdoor entertaining. Exposed Concrete 3-Car Driveway, blending style and practicality seamlessly. Gourmet Kitchen with an elegant, show-stopping 10- ft island, modern finishes, and sleek pot lights throughout. Extended Appliance Warranty providing worry-free ownership through 2026. Advanced Smart Camera Security System, offering enhanced safety and peace of mind. ** Prime Location: Conveniently situated minutes away from highly rated schools, Huron Natural Area, Fairview Park Mall, Sunrise Shopping Centre, and easy access to major highways 401, 7, and 8. This home isn’t just a residence—it’s a lifestyle upgrade and a robust investment opportunity in one of Kitchener’s most desirable neighborhoods. (id:50886)
Exp Realty
1001 Brucedale Avenue E
Hamilton, Ontario
Welcome to 1001 Brucedale Avenue E - an inviting 3-bedroom, 1.5-bath side-split with BONUS unfinished lower basement area (not photographed) just waiting to be finished with your personal touch. Located in Hamilton’s sought-after Sherwood neighbourhood. Thoughtfully maintained, this home offers a warm and functional layout. The bright living room is filled with natural light from large windows, flowing into a cozy dining area and a practical kitchen. Upstairs, discover two spacious bedrooms and a full bathroom, while the lower side level features a versatile third bedroom, a comfortable family room, and a convenient 2-piece bath. The basement level adds bonus utility with a laundry area and ample storage. Step outside to a fully fenced backyard, a true gardener’s delight with endless potential for entertaining or quiet retreat. Recent updates include a new AC for added comfort and peace of mind. A private driveway ensures easy parking, while the location can’t be beat - close to parks, schools (just one block from Sherwood Secondary School and Pavillon de la Jeunesse Elementary School), shopping, Juravinski Hospital, and quick access to the Linc and Red Hill Parkway. You’ll also love being close to the Mountain Brow. This home combines comfort, convenience, and charm in one of Hamilton Mountain’s most loved communities. (id:50886)
Keller Williams Complete Realty
6 Osprey Court
Cambridge, Ontario
Former Model home occupied by loving original owners! Absolutely stunning home with In-law or Teenager's suite on a private side of the home with walk-in closet and full bath! Meticulously maintained Feng Shui oriented home with a Heated Sunroom and a Stunning staircase built to size in the home! You will be charmed by the elegance and charm of this home with extensive Crown molding, Hardwood, Wrought iron special designed mirrors & cabinetry, Extensive Granite & Marble as soon as you step into this home that just keeps going on and on. The home spans over 5,000 sqft of living space with 5 bedrooms, 3.5 bathrooms, amazing Sunroom with gas fireplace and heated marble flooring open to both sides of the yard with sliders, 4 bedrooms on second level with 3 full baths, Master bedroom with two Walk-in closets or make one into Nursery plus a Spa like ensuite with a Soaker tub, Glass shower, Heated towel bar, His & Hers sinks, marble heated floors; Fully finished basement with oversized L-shape Rec room with gas fireplace, Exercise room, extra pantry/wine cellar. The main floor has an elegant office with wood paneling, Formal dining room with a beautiful one piece special design mirror, Living room/working room for home business, Family room/Den with a cozy gas fireplace, modern Chef's kitchen with marble countertops with top of the line appliances! The yard is fully fenced, has mature trees and is full of beautiful perennials. The home was fully renovated in 2018-19 Kitchen, Basement, Sunroom, Mudroom, Spa Ensuite, Powerless Kinetico water softener with torking system, RO, Eaves Guard, All new potlights, All windows, Front door. Other updates include: Roof 2012, AC 2017, Central Vacuum, Furnace & Hot water heater Nov 2024, Gas hook up for BBQ. Double garage plus the interlock driveway can park 6 cars! Just minutes from 401, Shopping, Schools, Trails, This home is a rare find that offers a perfect blend of luxury and elegant living style in a family oriented neighborhood. (id:50886)
RE/MAX Twin City Realty Inc.
1115 Paramount Drive Unit# 88
Stoney Creek, Ontario
Discover a true sense of space and privacy in this well-presented 3-bedroom townhome, perfectly positioned in the sought-after Albion Estates community. What truly sets this property apart is its exceptional backing onto a park and school, offering serene, green views and a level of tranquility rarely found in townhome living. Inside, you'll find a bright and functional layout with warm hardwood floors and recent updates that include efficient thermal windows and doors. The living room opens through patio doors to a fully fenced, private yard—an ideal spot for relaxing or entertaining while enjoying the park-like backdrop. The finished basement provides versatile extra space, perfect for a family room or home office, adding to the home's excellent livability. Positioned for ultimate convenience, you're just moments from parks, trails, top-rated schools, and with easy access to the Linc and Red Hill Parkway for commuting. This isn't just another townhome. It's a home that offers a smarter, more connected lifestyle. Come see and experience the difference for yourself. (id:50886)
Royal LePage Macro Realty
123 Stephanie Drive
Guelph, Ontario
This 3 bedroom semi-detached home is the perfect opportunity for first time buyers to get into the market! Finished on all three levels, this home has plenty of space for the whole family. Freshly painted throughout and new carpet on the upper level make this home move-in ready while still leaving room for you to make it your own. There is a convenient attached garage, 3 pc. bath in the basement and ample cupboard and closet space. The yard is fenced and has a patio to enjoy in the summer months. This home is close to public transit, shopping, banking, schools and parks. Come see it today! (id:50886)
Keller Williams Home Group Realty
1205 Lamb's Court Unit# 7
Burlington, Ontario
Welcome to this gem presenting the opportunity to buy the best of location and lifestyle in South Burlington’s sought after Maple neighbourhood. This all brick Enclave Townhome offers 3 bedrooms and 2.5 baths with approximately 2300 total square feet of living space. The bright main level features a convenient half bath, cozy gas fireplace, and kitchen featuring granite countertops and abundant cabinetry—perfect for relaxed daily living or entertaining guests. Enjoy your morning coffee and unwind in the evenings on the patio which backs onto a generous green space—your own private oasis. A charming curved oak staircase leads to the upper level with skylight and 3 spacious bedrooms. The primary suite boasts an expansive walk-in closet, a 3 piece ensuite, and floor to ceiling windows with sliding doors that open to a balcony—your personal retreat. The bright fully finished basement presents endless possibilities such as home gym or as recreation room for family fun and includes cold cellar and laundry area. Exceptional features of this home include California Shutters and hardwood floors, intercom system, ample storage and freshly painted throughout (2025). Upgrades include Patio (2022), Furnace (2021), Owned Hot Water Heater (2021), Basement Insulation and Luxury Vinyl Flooring (2021), Attic Insulation (2021), Roof Shingles (2019), Kitchen (2018), and AC (2016). Well maintained complex and unit with energy efficiency ensuring piece of mind for years to come. A low condo fee provides worry free maintenance of exterior building (windows, doors, roof), lawn service (grass cutting and leaf raking) and snow removal (driveways) covered by the condo corporation. Ideally situated close to Mapleview Mall, Maple Park, Thorpe Park, Joseph Brant Hospital, highways, public transit (bus, GO), downtown and Lake Ontario. Don’t wait to book your private tour of this rarely offered Enclave Townhome. (id:50886)
Right At Home Realty
1 Hughson Street
North Dumfries, Ontario
"PRIME INFILL OPPORTUNITY" in the Heart of Branchton!A rare and highly sought-after 1 acre parcel located within the quiet,established village of Branchton,ideal for builders,investors, or small-scale developers seeking their next infill project.With frontage that supports the potential creation of an additional -acre lot (buyer to verify),this property offers exceptional flexibility for future development.The site features a well-kept home that provides income potential while planning your build-out,along with mature trees and wide open space that lend themselves perfectly to a boutique new-home enclave or custom executive residence.Whether you're an infill builder seeking prime land,families looking to join together and build two homes for multi generational living,or a savvy investor looking for an appreciating asset with multiple exit strategies,1 Hughson Street presents a rare opportunity in a location where properties of this size seldom come to market.Each potential 1/2 acre lot would offer generous space and natural surroundings.It could provide holding income or a place to live or perhaps build an addition while planning your development vision. This 3-bedroom home offers a kitchen that features solid oak cabinetry,ample cupboard space,a convenient breakfast bar,and stainless steel appliances. Large dining area & family rm,with the primary bedrm on main floor and 5pcs main bath. A bright and functional mudroom with durable vinyl click floor.The finished basement showcases rustic character with an exposed stone wall,cozy shag carpet,and a walk-up providing easy access to the outdoors.The detached double car garage/workshop is heated with propane,hydro and concrete floor.Branchton is a hidden gem- just minutes from Cambridge and approx 30 mins from Hamilton/Burlington. Prime location "Country in the City"With strong buyer demand for new construction in the area and limited supply of buildable lots, this is an opportunity that rarely surfaces! (id:50886)
RE/MAX Real Estate Centre Inc.
272 Hartwood Place
Kitchener, Ontario
Welcome to 272 Hartwood Place in Kitchener. This spacious & bright 3 + 1 bedroom, 2 bath BUNGALOW has a finished walk out basement and has been beautifully maintained and updated. There’s a covered front porch, hardwood floors, main floor laundry, freshly painted and the kitchen has granite counter tops & a door that leads to a private covered deck. The WALK OUT BASEMENT has large windows, a wet bar, a 4th bedroom, rec. room and an office/exercise room. There’s a single car garage with entrance into the home. Conveniently located near shopping, the expressway and Breithaupt Park. YOU'LL BE IMPRESSED!! (id:50886)
RE/MAX Twin City Realty Inc.
9 Kehl Street
Kitchener, Ontario
Where Comfort, Character & Connection Meet! Have you been searching for that perfect family home, in that perfect neighbourhood, with just the right amount of space to grow, connect, and make memories that last a lifetime? Your search ends here. Welcome to 9 Kehl Street, a charming 2+1 bedroom, 2.5 bath, main floor office, separate dining room, a spacious living room, with a finished basement and separate entrance, perfectly nestled in the heart of Kitchener. Step inside and immediately feel the warmth and character that make this home so special. The bright, open-concept living spaces are designed for connection, whether it’s cozy movie nights, family dinners, or weekend gatherings with loved ones. The modern kitchen flows seamlessly into your dining and living areas, creating a space that’s as functional as it is inviting. Upstairs, you’ll find spacious bedrooms filled with natural light, a retreat for every member of the family. The finished basement with its own entrance offers endless possibilities: a guest suite, home office, or even a private space for in-laws or teens. Outside, your private backyard oasis awaits. Picture barbecues on the deck, summer laughter echoing across the yard, and quiet evenings spent relaxing in your all-season hot tub. The detached garage adds even more versatility, perfect for a workshop, art studio, or creative space to bring your passions to life. Located in one of Kitchener’s most convenient neighbourhoods, you’re just steps from schools, parks, LRT, shopping, and all the amenities your family needs. This is more than a home, it’s a lifestyle built around community, connection, and comfort. Don’t miss your chance to make 9 Kehl Street the setting for your next chapter. The memories you’ll create here will last a lifetime. (id:50886)
Royal LePage Wolle Realty
115 Mcelroy Road E
Hamilton, Ontario
Experience luxurious living in this stunning, meticulously renovated Hamilton Mountain residence, offering over 2,000 sq ft of exquisite space. This remarkable home features 3 spacious bedrooms plus a versatile 3-bedroom income-generating in-law suite, perfect for additional income or multi-generational living. Enjoy 2 custom-designed kitchens with sleek quartz countertops, 2 elegant bathrooms with designer vanities, and 2 convenient laundry areas. Every detail has been thoughtfully upgraded, including new exterior and interior doors, trim, baseboards, high-end hardware, pot lights, plumbing, fresh paint, and beautiful new flooring. The mechanical systems have been modernized with a new furnace, central air, and windows, ensuring comfort and efficiency. Located in a prime Hamilton Mountain locale, this property offers quick access to highways and is just minutes from Mohawk College. A true turnkey investment opportunity or luxurious family home – this is a must-see! (id:50886)
RE/MAX Escarpment Frank Realty
225 Benjamin Road Unit# 56
Waterloo, Ontario
Upscale resort-style living at 225 Benjamin Rd #56! Located in one of Waterloo’s most desirable communities, this beautifully maintained 2+1 bedroom, 3 bath townhome is surrounded by mature trees and nature trails, offering privacy just minutes from top amenities — 5 minutes to St. Jacobs Market, 6 minutes to Conestoga Mall, 4 minutes to the LRT, and quick expressway access. Bright, open main floor with soaring ceilings and streaming sunlight. Loft dining overlooks the Great Room and the lush green trees in the backyard. Eat-in kitchen with windows on two sides and direct deck access. Each bedroom features its own 4-piece bath, including a versatile lower-level suite ideal for guests or a home office. Exclusive community amenities: outdoor pool, sauna, clubhouse, party room, library, and tennis/pickleball courts — plus worry-free lawn care and snow removal. A lifestyle in a league of its own! (id:50886)
Keller Williams Innovation Realty
207 - 408 Brown's Line E
Toronto, Ontario
B-Line condos, new 1-bedroom. Laminate flooring throughout. Smooth ceiling with pot lights, quartz countertops, backsplash, extended kitchen cabinets, 1 parking, smart home technology package. Close to long branch streetcar TTC loop. 10 minutes to downtown, very close to GO Train station, quick access to Hwy 427, Queensway and Gardner Highway, Sherway Gardens Mall and Lake Ontario (id:50886)
Icloud Realty Ltd.
Coldwell Banker The Real Estate Centre
110 Morra Avenue
Caledon, Ontario
Welcome to this stunning, fully upgraded 3-bedroom, 4-bathroom end-unit townhome, perfectly situated on a premium pie-shaped lot with no rear neighbours! This turn-key residence showcases exceptional craftsmanship and thoughtful upgrades throughout. The functional open-concept layout features 9 ft smooth ceilings on the main floor, hardwood flooring, and pot lights that create a bright, elegant ambiance. The modern kitchen is a chef's dream, complete with stainless steel appliances, extended upgraded cabinetry, quartz countertops, and a centre island-ideal for cooking, dining, and entertaining. Elegant oak stairs with wrought iron pickets and custom railings lead to the upper level, where you'll find a spacious primary suite featuring a 5-piece ensuite and a large walk-in closet. The additional bedrooms are generously sized, each offering large windows and ample closet space. A second-floor laundry room adds convenience for busy family living. The finished basement offers additional living space, perfect for entertaining. It includes an open-concept recreation area, a wet bar with Quartz Countertops, Custom Vanity and a beverage fridge, W a 3-piece bathroom with heated floors. Step outside to your private backyard oasis, backing onto open space-ideal for relaxing or entertaining guests. Enjoy summer BBQs under the stars with features like a hot tub, outdoor TV, flower beds, privacy trees, and a lush hydrangea garden. The exterior is beautifully finished with custom interlocking and professional landscaping. Located in a family-friendly community, just minutes from schools, parks, recreation centres, shopping, and transit, this home offers the perfect blend of luxury, comfort, and convenience. This is the one you've been waiting for-move in and start making memories! (id:50886)
Royal LePage Premium One Realty
608 - 60 Southport Street
Toronto, Ontario
Prepare To Be Captivated By This Exceptionally Rare 2-Storey, 2-Bedroom, 2-Bathroom Residence Boasting Breathtaking Views Of Lake Ontario. Bathed In Natural Sunlight From Its Coveted South-Facing Exposure, This Professionally Designed And Fully Renovated Showpiece Blends Timeless Elegance With Modern Sophistication In One Of The City's Most Prestigious Waterfront Communities. From The Moment You Step Inside, You're Greeted By Soaring Ceilings, Rich Wainscoting Detail, And Stunning Custom Oak Stairs With Wrought Iron Railings - A True Statement Of Craftsmanship. Throughout The Open-Concept Layout, Luxury Vinyl Plank Flooring Flows Seamlessly, Enhancing Both Comfort And Style. The Spacious Open Concept Living Room Is Perfect For Entertainers To Host & To Relax. The Chef-Inspired Kitchen Is A Masterpiece, Featuring Quartz Waterfall Countertops, Sleek Custom Cabinetry, And Top-Of-The-Line Brand New Samsung Appliances. Perfect For Both Intimate Dinners And Grand Entertaining, The Spacious Dining Area Exudes Charm With Designer Wall Paneling And Refined Finishes. Upstairs, Retreat To A Serene Primary Suite Complete With A Spacious Walk-In Closet. Both Bathrooms Have Been Fully Renovated With Chic Porcelain Tiles, Modern Black Fixtures, Stylish New Vanities With Quartz Countertops, And Brand New Toilets - Offering A Spa-Like Experience With Every Use. Every Inch Of This Home Has Been Thoughtfully Curated - From Custom Radiator Covers To Upgraded Doors, Trims, And Designer Lighting Fixtures. Located In A Coveted School District, This Home Offers Access To Some Of The City's Top-Rated Schools - Making It A Perfect Choice For Families Who Value Education And A Premier Lifestyle. Additional Highlights Include Exclusive-Use Parking, Plus The Convenience Of All-Inclusive Maintenance Fees(Heat, Water, Hydro, Cable TV & Internet Included). This Extraordinary Residence Is The Perfect Fusion Of Luxury, Location, And Lifestyle - A True Gem On The Waterfront. (id:50886)
Royal LePage Premium One Realty
57 Mckeen Street
Jarvis, Ontario
BETTER THAN NEW! Built in 2023 bungalow loaded with upgrades. This home is way bigger than appears; with over 2200 Sq Ft of beautifully designed finished living space - 2+2 bedrooms, 3 full baths & open concept main floor layout. All the luxury finishes you expect: quartz counters, 9' ceilings with pot lights, engineered hardwood and tile flooring, plush broadloom in the basement and more. Warm & Inviting Interior with Thoughtful Upgrades. Gourmet kitchen with quartz countertops and Island. Cozy living room with fireplace. Primary suite offers a walk-in closet and private ensuite. Fully finished basement with a rec room, two bedrooms and a three-piece bathroom. Features include All Appliances (Fridge, Gas Stove, Gas Dryer, Washer, Dishwasher) Heat Recovery Ventilation Unit, Air Conditioner, Tankless Hot Water Heater, Sump Pump, 200 Amp Service, E-vehicle charging outlet roughed-in, Main Floor Laundry, Full Size Covered Rear Deck. Premium pie-shape lot. Just minutes from schools, shopping, parks, and highways. Minutes to Port Dover and Simcoe. Experience the perfect blend of small town harm and modern luxury! Schedule your tour today! (id:50886)
Peak Realty Ltd.
45 Latzer Crescent
Brantford, Ontario
Welcome to 45 Latzer Crescent, located in Brantford’s beautiful and sought-after North End. This move-in ready home sits on a quiet, mature lot offering exceptional privacy — perfect for families looking for more space in a prime location. Close to all major amenities, golf courses, and highway access, this is one you won’t want to miss! Featuring 3+2 bedrooms, 1.5 bathrooms, and a bright, spacious layout, this home shows true pride of ownership throughout. The inviting entryway offers a coat closet, built-in bench, and storage. Just up a few steps, you’ll find the stunning living area and a recently renovated kitchen showcasing white shaker-style cabinetry, stainless steel appliances, a custom oversized island, coffee bar, subway tile backsplash, under-cabinet lighting, granite countertops, and a gas stove. The open-concept main level is complete with new hardwood flooring, recessed lighting, and stylish new fixtures. The upper level includes three spacious bedrooms, including the primary suite, and a beautifully updated 4-piece bathroom featuring granite counters, wainscotting, and a spa-inspired design. A few steps down from the main entry, the on-ground lower level offers sliding patio door access to the backyard and includes a cozy family room, two additional bedrooms, a bathroom, and a laundry area—providing flexibility for guests, teens, or a home office setup. Step outside to enjoy the large backyard, complete with a wooden deck, concrete patio, and lush mature trees, creating a perfect private retreat for entertaining or relaxing. With a new roof (2025) and countless updates throughout, 45 Latzer Crescent truly checks all the boxes — space, style, and a fantastic North End location. (id:50886)
Century 21 Heritage House Ltd
3265 Cabano Crescent
Mississauga, Ontario
Welcome to this stunning detached double-car-garage residence in the heart of Churchill Meadows, Mississauga! Boasting over 3,000 sq ft of finished living space, this elegant home impresses from the moment you step inside its grand, open-to-above foyer. Every corner reflects thoughtful upgrades and modern comfort from the glass-enclosed front entryway and upgraded roof to the extensive stone interlocking, sleek pot lights, and California shutters. Rich chocolate-brown hardwood flooring flows seamlessly throughout, giving the home a timeless, luxurious feel. The main floor is designed for both functionality and style, offering separate living, dining, and family areas perfect for entertaining or relaxing. The family room showcases a cozy fireplace framed by beautiful hardwood floors, creating a warm and inviting atmosphere. The modern kitchen is a chefs delight complete with tall cabinets, custom lighting, and stainless-steel appliances. The eat-in breakfast area opens to a spacious backyard through sliding doors, ideal for family gatherings and summer barbecues. The powder room on the main floor features a bold, designer accent wall inspired by dark wood tones, adding a sophisticated touch. An elegant staircase with wooden steps and metal spindles leads to the upper level, where hardwood floors continue throughout. The primary suite is a true retreat, with large windows that fill the room with natural light and a luxurious 5-piece ensuite featuring a glass shower and modern finishes. The second bedroom offers its own charm, complete with a private walk-out balcony perfect for morning coffee or evening relaxation. The professionally finished basement expands the living space, featuring an open-concept design with pot lights, hardwood floors, a stylish kitchenette, and a spacious bedroom with a full 4-piece ensuite. Outside, the fully fenced backyard offers privacy and versatility complete with a storage shed and ample space for a pool, trampoline, or garden. (id:50886)
Century 21 Innovative Realty Inc.
508 - 1127 Cooke Boulevard
Burlington, Ontario
!! Modern 2-Bed, 2-Bath Stacked Townhome with Private Rooftop Terrace & 1 Car Parking!! An incredible opportunity for first-time buyers, young professionals, and commuters. Located just steps to Aldershot GO Station, perfect for daily travel to Toronto and surrounding areas. Minutes to Hwy 403, QEW & 407. Smart, open-concept layout designed for comfortable living and entertaining, featuring a sun-filled interior and modern finishes. The spacious rooftop terrace is ideal for BBQs, gatherings, or relaxing summer evenings. Includes one car parking. (id:50886)
Homelife Silvercity Realty Inc.
8484 Winston Churchill Boulevard N
Halton Hills, Ontario
Looking for Space, Style, and the Perfectly Situated In A Fantastic Location Close To The Future Hwy 413 And Further Prosperity In The Area. Welcome to this impressive 2,400+ sq ft ranch-style bungalow with a private in-law suite, nestled on a massive 125' x 275' lot - offering the perfect blend of countryside charm right in the city! Located in a highly desirable area just minutes to Highways 401, 407, and 413, with transit, shopping, and the new Costco at Big Box Stores. Updated graded kitchen featuring custom wood cabinetry, a central island, hardwood floors, pot lights, California shutters, and two cozy fireplaces. Enjoy parking for 10+ vehicles and no homes behind, providing you peace and privacy with easy access to everything. (id:50886)
Homelife Silvercity Realty Inc.
175 Hanmer Street
Barrie, Ontario
Welcome to your perfect family home, located in one of the most sought-after, family-friendly neighbourhoods. This bright and welcoming property sits on a quiet corner lot beside a peaceful church and is just minutes from schools, parks, grocery stores, and all major shopping - offering the best of both convenience and community.The main home features five generously sized bedrooms and two and a half bathrooms, providing all the space a growing family could need. The open-concept living and dining areas are filled with natural light, creating a warm and comfortable space for everyday life and special moments. The spacious primary bedroom includes a beautifully updated ensuite complete with a relaxing soaker tub.In addition to the main living space, this property includes a fully legal 1-bedroom, 1-bathroom suite with its own entrance - ideal for extended family, guests, or as a rental to help with the mortgage. The layout allows for privacy and flexibility while maintaining the feel of a true single-family home.Outside, the corner lot provides extra space and privacy, along with parking for multiple vehicles and a shared yard for kids or pets to enjoy. Whether you're looking to settle into a forever home or want the added bonus of rental income, this property offers the best of both worlds. (id:50886)
Keller Williams Experience Realty
39 Ferguson Drive
Barrie, Ontario
Welcome to this beautifully updated 2+1 bedroom raised bungalow, ideally located in Barrie's sought-after northwest end. Fully upgraded with modern finishes throughout, this home offers a perfect blend of style, comfort, and functionality making it an ideal choice for first-time buyers or those looking to downsize without compromise. Enjoy an open-concept main floor with bright, airy living spaces, a sleek modern kitchen, and two spacious bedrooms. The fully finished lower level features an additional bedroom and a versatile living area perfect for guests, a home office, or cozy family nights. Step outside to your large private lot complete with a deck and fire pit a perfect space to relax, entertain, or enjoy peaceful evenings under the stars. Located close to parks, schools, shopping, and commuter routes, this turnkey home offers the best of convenience and lifestyle in a quiet, family-friendly neighborhood. Don't miss this incredible opportunity just move in and enjoy! (id:50886)
Coldwell Banker Ronan Realty
26 Pegg's Crescent
East Gwillimbury, Ontario
LARGEST LOT IN THE NEIGHBOURHOOD! IN FACT, WITH THE OVERSIZED PIE SHAPE, THIS LOT IS DOUBLE THESIZE OF 99% OF THE SUBDIVISON. With Curb Appeal Like No Other On This Quiet Crescent, This 3Bedroom & 3 Bath Family Home Comes With A 5-Car Driveway (New 2025) & 2-Car Garage. Upon Entry You Will Be Amazed At The Professional Renovations Done Throughout, By First Off Taking Notice Of The Solid Wood Stairs Cases, Glass Railings & Exposed Barn Beam For That Farm House Vibe. The Main Floor Has Been Completely Transformed. From Crucial Things You Can't See Like Spray Foam Insulation and New Wiring, To That Ever Important Wide Open Concept Kitchen With Quartz Counters, Backslash, Dining Area & Walk-Out To Your Gorgeous Backyard Patio. Walk Over To Your Living Room Which Has A Custom Built Wall Unit, Gas Fireplace & Bay Window With Automated Blinds. This Layout Also Comes With A Formal Dining Room For Large Family Gatherings. Upstairs You'll Find 3 Generously Sized Bedrooms, With Your Primary Bedroom Having Its Own Walk-In Closet & 3-Piece Ensuite (Double Shower). Did We Mention Yet That All 3 Bathrooms Have In-Floor Heating!? Your Basement Is Partially Finished & Set Up With An Entertainment Area Where You Can Send The Kids To Play or Your Husband To Watch The Game! New Doors and Trims Have Been Replaced Throughout. Entry To Garage From Foyer, Along With A Large Walk-In Closet For Your Jackets, Shoes & Boots. Your Backyard Is Set Up Perfectly For BBQ Parties With Armour Stone Landscaping, Poured Concrete Patio and a Pool Sized Yard, Optimal For A Skating Rink In The Winter. Your Double Car Garage Is Also Set Up With A Side-Door That'll Bring You To Your Dog-Run, Storage Area & Garden Shed. ALL RENOVATIONS COMPLETED BY LICENSED & EXPERIENCED PROS, NO "HANDY MAN"SPECIALS! ** 2-MIN Walk To Holland Landing Public School** (id:50886)
Union Capital Realty
2300 Lozenby Street
Innisfil, Ontario
Stunning Over 3000 Sq Ft Corner Unit Home with Over $200K in Upgrades! This Immaculate Property Features An Enclosed Office with Double Privacy Doors, Elegant Wrought Iron Railings, and Upgraded Porcelain Tile Throughout the Main Floor. The Custom Renovated Powder Room Adds a Touch of Sophistication. The Fully Renovated Kitchen is a Chefs Dream, Showcasing High-End Extended Cabinetry, a Spacious Extended Island, Quartz Counters and Backsplash, a Built-in Wine/Mini Fridge, And a Wet Bar/Server Area. Equipped With Premium Matte Stainless Steel KitchenAid Appliances, Including A Built-In Wall Oven, This Kitchen Combines Luxury And Functionality. Upgraded Luxury Fixtures are Found Throughout, Including a Grand Chandelier and Dimmable Pot lights for Ambiance Control. The Renovated Laundry Room Offers Ample Storage with Large Cabinets, a High-End Samsung Washer/Dryer Set, an Upgraded Stainless Steel Sink and Faucet, Quartz Countertops, and a Wall-Mounted Drying Rack. The Heated and Insulated Garage Boasts Epoxy Flooring, Overhang Storage, and Custom Cabinetry. Enjoy the Oversized Basement Windows, Bringing in Abundant Natural Light. Step Outside To a Fully Landscaped Backyard Featuring a Large Patio, New Sod, a Newer Fence, and a Playground Perfect For Entertaining and Family Fun. This Exceptional Home Is Truly Move-in Ready and Packed with Premium Finishes Throughout! (id:50886)
Exp Realty
45 Hillcrest Drive
New Tecumseth, Ontario
The wait has been worth it! Check out this beautiful Briar Hill bungalow with lots of privacy behind - you wont be disappointed. This well maintained home shows beautifully - from the gleaming hardwood floors to the cathedral ceiling in the living room. This home features an open concept style as well as a main floor primary bedroom with 4 piece ensuite, a lovely kitchen with extra counter space and storage and garage access directly into the home. The wall of windows in the living/dining/kitchen area offers tons of light and overlooks the spacious deck and private backyard. The professionally done lower level is welcoming for guests - a spacious bedroom with large above grade windows, a 3 piece bath, and a wonderful family room with another fireplace! You will also find a large laundry room with lots of additional storage space as well as another spot for a home office or a hobby room. You wont be disappointed with this one. (id:50886)
Royal LePage Rcr Realty

