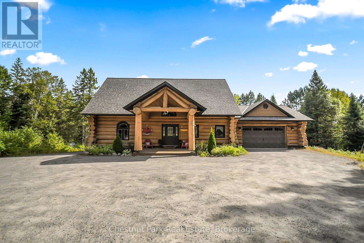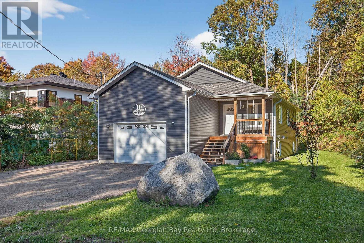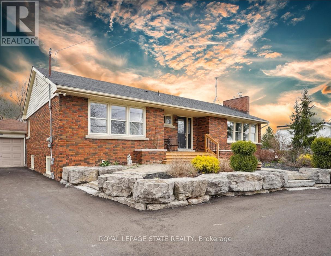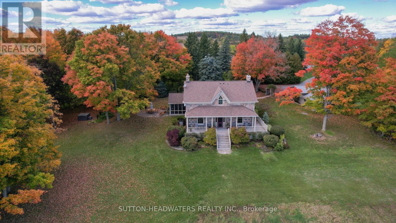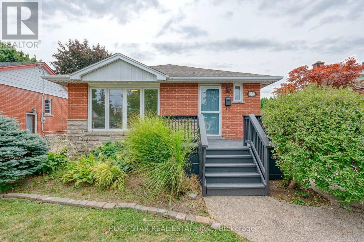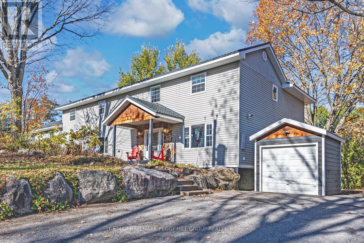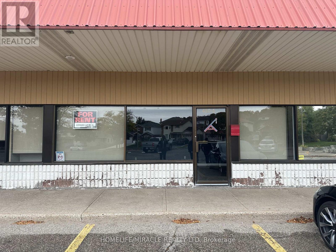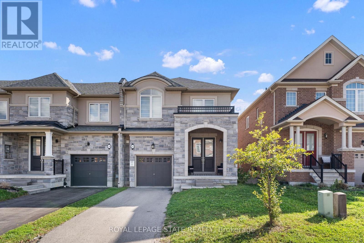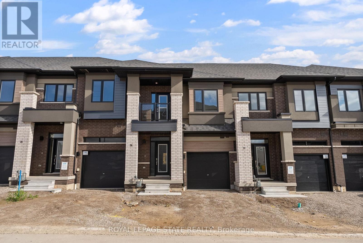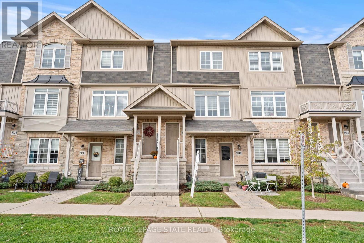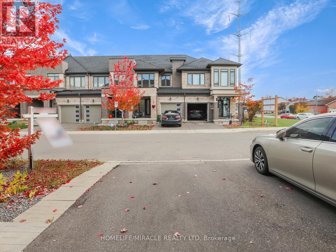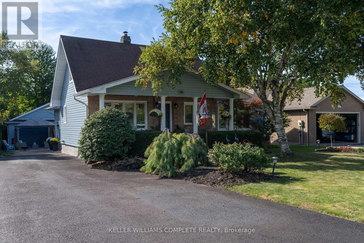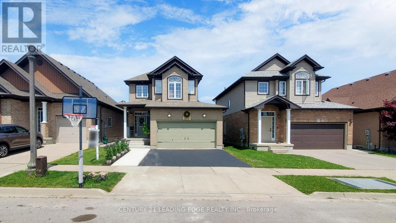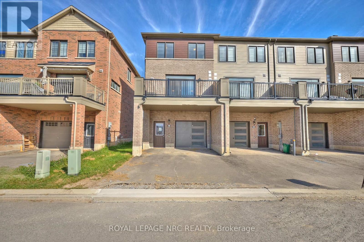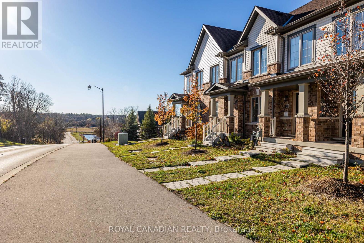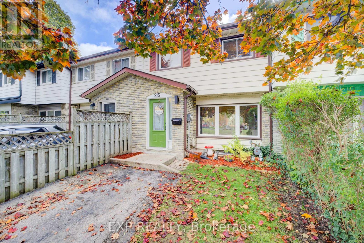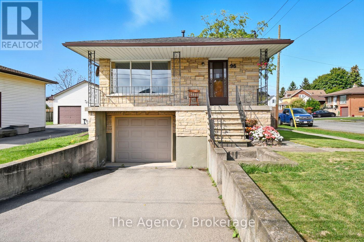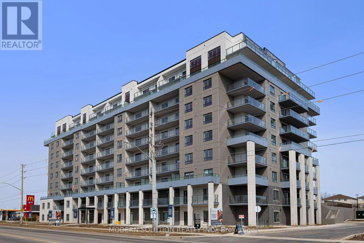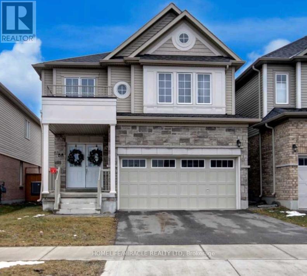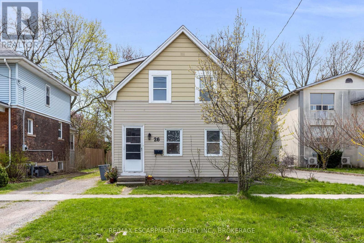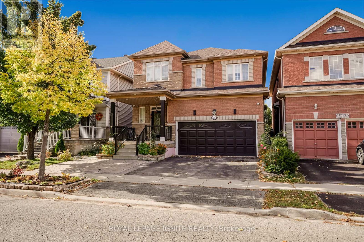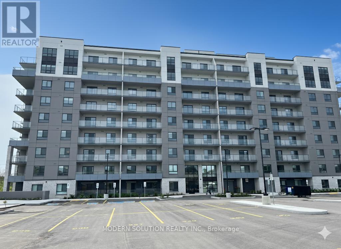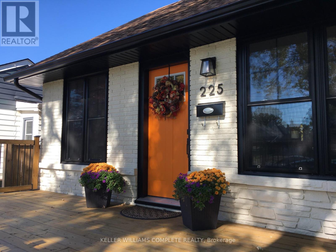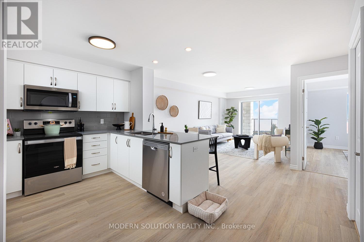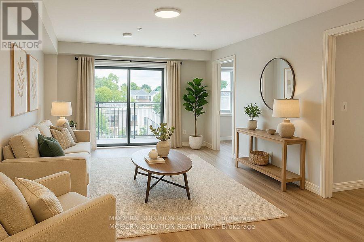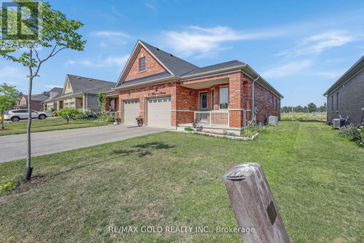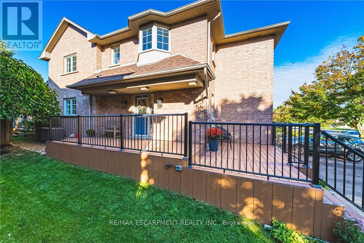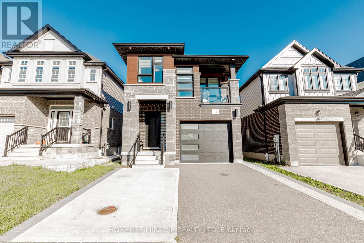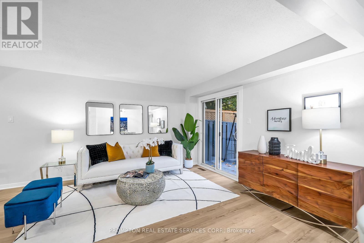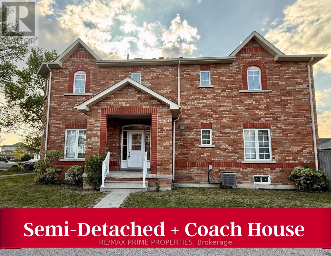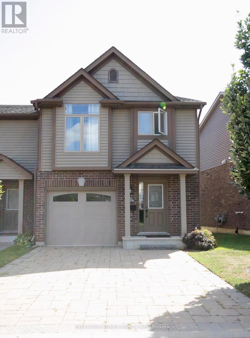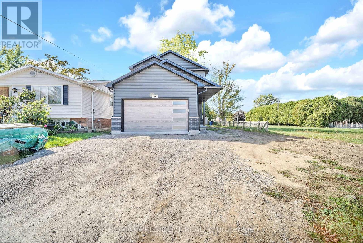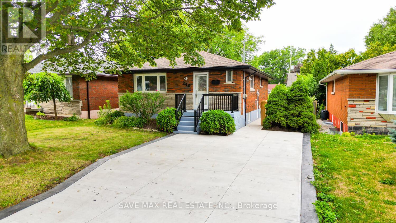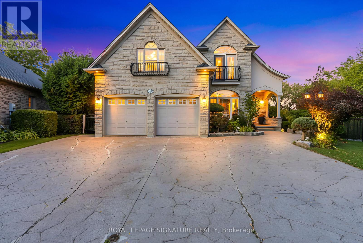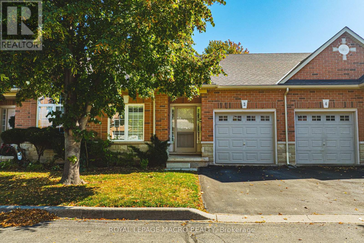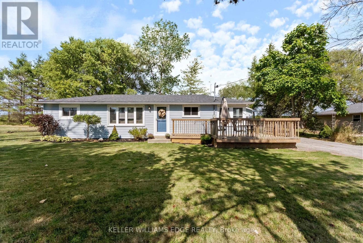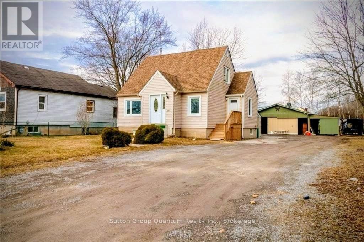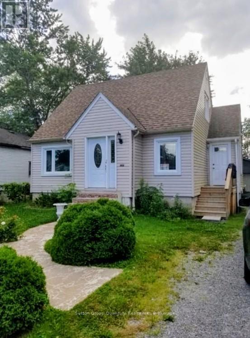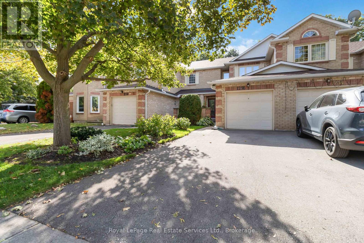1363 Williamsport Road
Huntsville, Ontario
Tucked away on a 2.5 acre escape, this custom-built Scandinavian hand scribe log home welcomes you with its soul-soothing blend of rustic elegance and modern comfort. Despite its incredible privacy, this home is in the vibrant community of Huntsville, Muskoka, surrounded by natural beauty, this one-of-a-kind retreat offers a life where every day feels like a getaway. Masterfully crafted by Little Log Homes in 2020 for the current owner, this remarkable property showcases massive hand-hewn logs, soaring ceilings, and an impressive log entry covered porch that immediately sets the tone for the craftsmanship within. Huntsville is the largest community in Muskoka offering charming shops, restaurants, golf courses, live theatre & access to Arrowhead Park. Only 5 years old & meticulously maintained, this home is a rare opportunity to own a truly one-of-a-kind log home retreat. 1 minute to the Big East River, for casting a fishing line, or enjoying a peaceful paddle, and just minutes for a stroll alongside the Big East River to the historic Dyer Memorial. This property invites a slower pace and a deeper connection to nature. A truly unique home that blends character, comfort & the spirit of the outdoors. Bungaloft floor plan with over 1800 sqft of living space on the main level second level. Main floor primary bedroom with 5pc ensuite bath & walk-in closet with 2 guest rooms, office & 3pc bath on second level. 2 pc powder room & laundry on mail level with There are many extra features to this home to name a few; quartz counter tops, hot water on demand, central vac, central air, oversized detached garage with extra high garage door, Generlink generator system to run entire home, 10' main floor ceilings, 9' second level ceilings, ICF foundation, 46' back covered decking overlooking natural treed surroundings. Full walk-out basement with additional living space (663.50 sqft approx) offering in-law suite capability with kitchenette, 3 pc bath with large family room. (id:50886)
Chestnut Park Real Estate
34 Burn Place Unit# 5
Kitchener, Ontario
Bright and spacious 2-bedroom, carpet-free apartment located on a quiet court in Kitchener’s desirable Belmont/Highland area. This renovated unit features a modern kitchen, and convenient in-unit laundry. Enjoy year-round comfort with air conditioning and relax outdoors on your exclusive covered patio. Includes two parking spaces, one in the garage and one in the shared driveway. Water is included in rent. Ideally situated close to transit, shopping, and all amenities. Available immediately. Smoke and pet-free environment. (id:50886)
Royal LePage Crown Realty Services Inc. - Brokerage 2
10 King Road
Tay, Ontario
Purpose built 5 year old home with Apartment located on quiet street steps to Georgian Bay and the Tay Shore Trail. This well built home has many upgrades included. Great opportunity to buy a quality built home with income being generated to assist with qualifying or just making life that much easier. The home is also suitable for multi-generational living or could be used as a single family home. The Main Floor Features: Spacious Open Concept Living area * Gourmet Kitchen with Island and Granite Tops * Primary Bedroom with walk in Closest and Semi-Ensuite * 2nd Bedroom * Walk out to deck * Inside Access to Garage * Heated by Forced Air Gas Hot Water Furnace with A/C and Humidifier, also has an On Demand Combi Boiler for heating and Hot water. The Apartment features: Kitchen * Dining Area * Living Room with walk out to Patio * 2 Bedrooms * 4 Pc Bath * Plenty of Closets * Heated by comfortable in-floor heating through out. The 20 x 22 Garage also has in-floor heating and the Ceiling is insulated. All walls of the home have been spray foamed, the exterior also has insulated board installed, and the attic is Blown In Insulation to make for a well insulated and efficient home to run. All this and situated in central location great for commuters as the Hwy 400 and Hwy 12 inter-change is right here. Located In North Simcoe And Offering So Much To Do - Boating, Fishing, Swimming, Canoeing, Hiking, Cycling, Hunting, Snowmobiling, Atving, Golfing, Skiing And Along With Theatres, Historical Tourist Attractions And So Much More. Only 15 Minutes To Midland, 30 Minutes To Orillia, 40 Minutes To Barrie And 90 Minutes From Gta. (id:50886)
RE/MAX Georgian Bay Realty Ltd
16 Community Centre Drive
Severn, Ontario
Join us and become a part of a historic yet vibrant community known as the Village of Coldwater. This well-maintained 2+1 bedroom home with a private lot on a quiet cul-de-sac is a pleasure to offer to you. If a large detached garage/workshop is on your wish list then you are in luck! At 16 X 24 insulated and heated, this shop is ready to house your projects year-round. The house is a 2+1 bedroom, brick faced raised bungalow with a large deck for morning coffee out front and a fantastic elevated 8 X 33 screened in covered porch in the back for those quiet evenings. With a full kitchen and bathroom on both levels, this house lends itself to multigenerational living or just a growing family. The location, while peaceful and quiet, is just steps to the fairgrounds and a very short walk to groceries at Foodland or downtown to restaurants and shops. Call today to book your personal viewing! (id:50886)
RE/MAX Georgian Bay Realty Ltd
5117 Canborough Road
West Lincoln, Ontario
POTENTIAL FOR DUPLEX! Nestled on the serene 5117 Canborough Rd in Wellandport, this charming house offers a unique blend of country living and modern convenience. Boasting two street frontages and a sprawling, picturesque lot, this property provides ample space and accessibility. The home features four spacious bedrooms, two stylishly renovated bathrooms, and a beautifully finished basement ideal for relaxation or entertaining with a built in 7.1 surround sound system. With numerous updates throughout, including a massive garage for storage or projects, a new driveway, and a welcoming front deck, this residence exudes both comfort and functionality. Entertain your company in the warm weather on the massive rear deck and around the pool. Whether enjoying the tranquility of rural surroundings or the ease of nearby amenities, this property epitomizes the best of both worlds, offering a perfect retreat for its new owners. (id:50886)
Royal LePage State Realty
240 Leach Road
Alnwick/haldimand, Ontario
Welcome to Leachcroft, a timeless 38-acre country estate in Northumberland County. This fully restored 1856 Century Stone Home with a board & batten addition blends historic charm with modern comfort. Offering 4 bedrooms, 3 baths, and over 3,170 sq. ft., highlights include original hardwood, a bright eat-in kitchen with fireplace, elegant dining room, great room with beams & stone fireplace, and a screened porch leading to a stone patio with hot tub. Main floor guest suite plus spacious primary with ensuite upstairs. The property boasts perennial gardens, private trails, a pond, and panoramic views. An equestrian dream with a heated 6-stall barn with hay loft, wash stall, washroom, tack & feed rooms, 60x120 indoor arena, outdoor sand ring, run-in, paddocks, hayfield and riding trails. Outbuildings include a garage, drive shed, and ample storage for hobbies or collections. Equipped with industrial Generac generator. Located just 90 mins from Toronto, this estate offers tranquility, recreation, peace of mind and refined rural living. You are invited on Saturday November 8th, from 12-2 Pm to tour this property with the listing agents or your Realtor. Please RSVP to Lori Copeland to reserve your spot at 416-576-3434. Light refreshments will be served. (id:50886)
Sutton-Headwaters Realty Inc.
RE/MAX Rouge River Realty Ltd.
16 Wildewood Avenue
Hamilton, Ontario
Beautifully updated 3-bedroom upper unit in a legal duplex. Features a spacious kitchen with granite counters, stainless steel appliances, and ample cabinetry. Updated flooring, refreshed bathroom, and freshly painted throughout. In-suite laundry for added convenience. Shared use of backyard and driveway parking. Located in a family-friendly neighbourhood close to schools, parks, Huntington Park Community Centre, public transit, and shopping. Move-in ready and available for immediate occupancy. (id:50886)
Rock Star Real Estate Inc.
280 Private Street
Gravenhurst, Ontario
CUSTOM-BUILT RETREAT WITH 3,100+ SQ FT, DUAL GARAGES, SIGNIFICANT UPDATES & STEPS TO LAKE MUSKOKA! Tucked away on a quiet corner lot surrounded by towering trees, this custom-built home delivers the kind of lifestyle people dream about. Imagine mornings by the water, just a short stroll to Lake Muskoka or Muskoka Bay Park for a swim, a game of tennis, or a lakeside picnic, and afternoons spent exploring the Wharf, touring the Discovery Centre, cruising aboard a steamship, or playing a round at Muskoka Bay Resort. Set on a half-acre with over 3,100 sq ft above grade, this home offers a flexible layout that works beautifully for multigenerational living, a home-based business, or a large family. The exterior features a covered entry, an attached garage with inside entry, a detached garage, and two driveways. The kitchen presents granite countertops, an island, a gas stove, timeless white cabinetry, pot lights, and a wall of pantry storage. Flowing naturally into the breakfast area and formal dining room, it creates a warm, social space made for gathering. The adjoining living room steals the spotlight with its dramatic floor-to-ceiling feature wall framing a fireplace and large windows. The main level also provides a private office that can easily serve as an additional bedroom, along with a convenient laundry room. The primary suite is a true retreat, with a sitting area, a walk-in closet, and a spa-like 5-piece ensuite with heated floors. Another bedroom enjoys its own 3-piece ensuite, while two others share a stylish 5-piece bath. Multiple walkouts connect you to the outdoors, inviting you to unwind in the quiet of nature. With a whole-house water filtration system, gas BBQ hookup, newer, oversized septic system, an updated steel tile roof, and an unbeatable location just five minutes from downtown Gravenhurst for restaurants, shopping, parks, trails, and everyday essentials, this #HomeToStay isn't just a place to live - it's a place to love. (id:50886)
RE/MAX Hallmark Peggy Hill Group Realty
10 Granite Ridge Trail
Hamilton, Ontario
Rare find - freehold townhouse 4 bedrooms + main floor den, primary ensuite bathroom connecting through walk-through closet and bonus junior ensuite inside front bedroom. Situated in one of Waterdown's most desirable new neighbourhoods, 10 Granite Ridge Trail is an exceptional end-unit freehold townhome offering a stylish, carpet-free interior and high-end finishes and upgrades throughout. With four bedrooms, four bathrooms, and over 2,400 sq. ft. of above-grade living space, this home has been meticulously maintained and feels like new. The elegant stone and brick exterior provides timeless curb appeal. Inside, the open-concept main floor features soaring 9-foot ceilings, luxury vinyl plank flooring, and an interior entrance from the garage. The front office den offers the ideal workspace away from the main living area. The kitchen impresses with granite countertops, upgraded stainless steel appliances including a gas stove, and gold-accent lighting and fixtures. The kitchen flows seamlessly into the dining and living spaces, perfect for entertaining and family living. Upstairs, the primary suite features a stunning walk-through closet with access to a spa-like ensuite complete with a custom glass shower, upgraded 12x24 porcelain tile, and double quartz vanity. A second bedroom highlights a vaulted ceiling and Palladian window, while another includes its own private ensuite. The home is carpet-free throughout and finished with plantation shutters on every window for a refined touch. The lower level offers a full-height unfinished basement with a 3-piece rough-in, ready for your personal design. Outdoor space includes a deck for relaxing, plus a private garage and driveway. Located in an amazing Waterdown location, you can walk to Sweet Paradise, nearby parks, schools, shops, restaurants, and transit, with quick access to major highways and the Aldershot GO Station. This home combines luxury, function, and an unbeatable location-nothing to do but move in! (id:50886)
Real Broker Ontario Ltd.
2 - 450 Westheights Drive
Kitchener, Ontario
Excellent Office Unit for Lease in Kitchener! Located at the busy intersection of Westheights Drive & Driftwood Drive, this modern unit is part of a well-established neighborhood plaza with strong co-tenants including a Pharmacy, Optometrist, Dental Clinic, Veterinary Hospital, and Physiotherapy. Zoned MIX-1 (City of Kitchener By-law 2019-051) - allowing for a wide range of professional and medical uses such as accounting, law, immigration, and more. Prime location, great visibility, and ideal for any growing business. (id:50886)
Homelife/miracle Realty Ltd
28 Heming Trail
Hamilton, Ontario
Welcome to this beautifully maintained end unit townhome, located in the highly sought-after Meadowlands community of Ancaster. Offering 2,187 sq ft. of well-designed living space. This home features separate family and living rooms, for both everyday comfort and entertaining. The spacious media room adds and extra touch of versatility- ideal for a home office, playroom or movie nights! Upstairs, you will find 3 generous size bedrooms and the convenience of a second floor laundry room. This home has been very well maintained and tastefully kept. Situated in a prestigious and family-friend neighbourhood, close to top-rated schools, shopping and parks, plus major highways- this is the perfect place to call home. (id:50886)
Royal LePage State Realty
88 Beverly Road
North Bay, Ontario
Discover your next family home or investment opportunity in this all-brick, 5-bedroom,2-bathroom bungalow with a single-car garage. Situated in a prime central location, this property is close to shopping, schools, and the Ski Hill. The home features gleaming hardwood floors throughout most of the main level, a large semi-open concept kitchen with stunning granite and quartz countertops, and a spacious main level laundry room. Additional highlights include upgraded insulation in the attic and rec-room, modern lighting fixtures, and a fully fenced yard with a large deck and mature crabapple tree. The property also offers a lower-level entrance to the garage, a walk-up entrance from the basement to the backyard, and granny suite potential. With a bright and inviting interior and a beautifully landscaped 50x104 foot lot, this charming bungalow is a true gem. (id:50886)
Royal LePage Signature Realty
26 - 660 Colborne Street W
Brantford, Ontario
Prepared to be WOWED! This is your chance to secure a truly stunning, upgraded freehold with road fee townhouse in Brantford's prestigious Sienna Woods Community. at 660 Colborne St West! This isn't just a house; it's a lifestyle! Premium location: situated on a highly sought-after lot, this home backs onto serene green space. Imagine stepping out directly to nature! This modern home boasts a stylish brick exterior, soaring 9-foot ceilings on the main floor, and a bright open concept layout. You'll find luxurious, high-end finishes and premium features and upgrades throughout such as upgraded high gloss cabinetry, premium laminate countertops as well as Dubai stone flooring. S/S appliances with 36" fridge, hardwood stairs & landing, railing spindles, 2nd floor laundry, balcony off 2nd bedroom. Ultimate convenience: located just minutes from the scenic Grand River and offering quick access to Highway 403, your commute is a breeze. Enjoy proximity to schools, parks, and all essential shopping and amenities. A rare opportunity to move into an exceptional, brand-new home in an unbeatable location! Don't miss out on owning this beautifully upgraded gem! (id:50886)
Royal LePage State Realty
5044 Serena Drive
Lincoln, Ontario
Welcome to this beautiful townhome offering two spacious bedrooms, separate living and dining and a private built-in garage with direct entry into the home. Enjoy the convenience of your own private, perfect for morning coffee or evening relaxation. Located in a highly desirable neighbourhood, this property is close to all amenities, with public transit and major highways just minutes away. Playgrounds and a local shops are only steps from your door, making it ideal for families or professionals seeking both comfort and convenience. Experience the charm of the lovely small downtown nearby, featuring restaurants, cafes, and boutique shops- all within walking distance. A perfect blend of urban convenience and small-town awaits you here. (id:50886)
Royal LePage State Realty
100 - 166 Deerpath Drive
Guelph, Ontario
Welcome to this beautifully designed modern freehold townhouse in a sought-after Guelph neighborhood! Built in 2022, this spacious 2,015 sq ft home features 9-ft ceilings on the main floor and a thoughtfully upgraded layout perfect for families. The separate living and family rooms offer plenty of space for entertaining and everyday comfort. The upgraded kitchen boasts elegant quartz countertops, a large center island, and deep drawers for extra storage - a dream for any home chef. Upstairs, you'll find 3 spacious bedrooms including a primary suite with a walk-in closets (he and she, EXTRA LARGE) and ensuite bathroom. Enjoy the blend of modern finishes, open layout, and natural light throughout. Located in a quiet and convenient area, close to schools, parks, shopping, and quick highway access - this home offers the perfect balance of style, space, and location. (id:50886)
Homelife/miracle Realty Ltd
7200 Mountain Road
Niagara Falls, Ontario
Welcome to 7200 Mountain Road a charming 1.5-storey home in an unbeatable location, just minutes from Niagara-on-the-Lake and with quick QEW access for easy commuting. This beautifully landscaped property offers great curb appeal, complete with a cozy front porch seating area perfect for your morning coffee. Inside, you'll find hardwood flooring throughout the main level, a bright and inviting living room with large windows and a gas fireplace, and a spacious kitchen with abundant cupboard space and elegant quartz countertops perfect for cooking and entertaining. The primary bedroom is generously sized and features a private ensuite with a stand-alone soaker tub, double vanity, and walk-in shower. Enjoy the fully fenced backyard ideal for relaxing or entertaining plus a detached garage currently set up as the ultimate man cave. With style, comfort, and convenience all in one, this home is truly a must-see! (id:50886)
Keller Williams Complete Realty
277 Watervale Crescent
Kitchener, Ontario
Style meets functionality. Highly desired Lackner Woods area. Prime location at the top of the crescent. Carpet free home. Large welcoming front entrance. Easy flow open concept layout with walkout to deck. 9 foot ceilings on main floor, 9.9 foot ceilings in 4th bedroom/Family room. Upgrades: Kitchen cabinets, Quartz counter tops, ceramic backsplash, Stainless steel appliances - Gas stove, Gas fireplace, Oak Railings, sound system, Pot lights, California Shutters, Gas BBQ hook-up, Heated primary bathroom floors, Walk-in closet, W/O to Deck, fully fenced yard, upper family room was used as 4th bedroom. All bathrooms vanities recently upgraded. New front walkway and newly sealed driveway. Entrance from the garage to the mud room with access to the main floor and separate stairs to the basement. It may be possible to turn Mud room window into a door. Garage also Has an extra back door leading to the backyard. Minutes to Chicopee Ski Hill and Tube Park, Grand River Trails, schools, public transit, shopping. Bedroom and outdoor furnished photos were taken in June 2025 before the home was vacated to allow for flooring and other updates. The Fan seen in photos of 2nd bedroom has been replaced by a light as shown in the photo of the room now vacant. All missing closet doors are stored in the basement. (id:50886)
Century 21 Leading Edge Realty Inc.
214 Helyer Road
Quinte West, Ontario
Charming All-Brick Bungalow with Walk-Out Basement! This beautifully maintained home offers a bright, open-concept kitchen, dining, and livingarea perfect for both everyday living and entertaining. The kitchen features granite countertops, a peninsula with seating, ample cabinet space,a pantry area, and durable ceramic flooring.You'll find three spacious bedrooms on the main level, along with engineered hardwood floors andtastefully updated bathrooms. The cozy living area is anchored by a warm propane fireplace, creating an inviting space to relax.Downstairs, thewalk-out lower level includes a large rec room, laundry area, and cold storage ideal for families or guests. Just 1 hour to the GTA, 15 minutes toCFB Trenton, 5 minutes to Highway 401, Close to shopping, schools, and everyday amenities (id:50886)
RE/MAX Community Realty Inc.
11 Melody Lane
Thorold, Ontario
This practically new modern 3 storey stacked townhome features 3 bedrooms, 2.5 baths and is located in the new Empire Legacy community. This home boasts a ground floor office, utility and laundry rooms. Travel up the hardwood staircase to the 2nd floor to find the spacious kitchen with large island & seating for 6, dinette and bright living room with built-in electric fireplace and sliding doors out to the huge second floor outdoor patio space perfect for entertaining guests. The third level features a large shared bathroom, 3 bedrooms including a master retreat with ensuite bath, walk-in close and its own private balcony. The property also boasts a 1.5 car garage and a double wide private driveway. Located close to all amenities and highway access, this could be the perfect family home for you. Book your private viewing today! (id:50886)
Royal LePage NRC Realty
764 Linden Drive
Cambridge, Ontario
This stunning property is a beautiful family home in a highly desirable location in Cambridge. The house boasts a spacious interior with a finished basement, a large great room and extensive windows letting in plenty of natural light, creating an open, airy atmosphere. Within Minutes From Hwy 401, Major Commercial/Retail (Shoppers, Food Basic), Services (Banks, Shoppers, Food Basic), Hiking/Biking Trails And Conservation Areas, Golf Courses, and Public Transit. (id:50886)
Royal Canadian Realty
215 Preston Parkway
Cambridge, Ontario
Welcome to 215 Preston Parkway, a move-in ready, updated townhouse in a convenient Cambridge location. This nicely finished 3-bedroom, 2-bath home offers over 1,100 sq ft of stylish living space. Enjoy a beautifully renovated kitchen (2023) featuring warm wood cabinetry, quartz counters, modern backsplash, and stainless steel appliances. The main level also showcases refinished hardwood floors, a spacious living room with large front-facing windows, and a dining area with walkout to a private deck and fenced backyard. Upstairs, all bedrooms are bright and generously sized. The home includes an updated main bathroom, bonus powder room, and a finished basement with extra storage. Located close to schools, parks, shopping, and Highway 401 for commuters. (id:50886)
Exp Realty
96 Elizabeth Street
Port Colborne, Ontario
Charming Brick Bungalow with In-Law Potential. Welcome to this delightful 3+1 bedroom, 1.5 bathroom brick bungalow with an attached garage, set in a quiet, family-friendly neighbourhood just steps from the Friendship Trail and Johnston Street Park. Inside, you will find three generous main-floor bedrooms and a bright, comfortable layout perfect for easy one-level living. The partially finished basement adds a rec room, a fourth bedroom, and a handy two-piece bathroom ideal for an in-law suite or extra living space. (Note: the wood stove has been capped and is not operational.) Enjoy unbeatable convenience with quick access to the Vale Health & Wellness Centre, Nickel Beach, local schools, and Highway 140 for easy commuting. Three elementary schools and a high school are all within walking distance. Whether you are a growing family, downsizer, retiree, or investor, this well-maintained home is move-in ready and packed with potential just waiting for your personal touch. Don't miss out-book your private showing today! (id:50886)
The Agency
1007 - 425 Watson Parkway N
Guelph, Ontario
Welcome to this beautifully designed 2-bedroom, 2-bath PLUS Den condo offering 1,115 square feet of stylish and functional living space in one of Guelphs most desirable communities. From the moment you enter through the welcoming foyer and hallway, you'll feel the comfort and flow of this thoughtfully laid-out home. The open-concept living and dining area is filled with natural light and offers a perfect space for both relaxing and entertaining. Step out onto your private balcony to enjoy peaceful views of surrounding greenery your own personal oasis in the city. Home chefs will appreciate the generous kitchen layout with ample counter space, perfect for cooking and hosting. The spacious primary suite features a large walk-in closet and a modern ensuite bath, while the second bedroom is ideal for guests, a home office, or family, with a full second bath conveniently nearby. Enjoy the privacy and practicality of your own in-suite laundry room, tucked away for quiet convenience. Located just minutes from Guelphs charming downtown, local shops, cafes, scenic trails, and public transit, this condo offers a rare blend of urban living and natural beauty. Whether you're upsizing, downsizing, or just looking for the perfect home base this is a must-see. (id:50886)
Modern Solution Realty Inc.
Main - 504 Linden Drive
Cambridge, Ontario
A beautifully maintained detached home with 3 Bedroom and a Loft area upstairs. This stunning property instantly impresses with its amazing location with 180 Degree view, ample parking for 3 vehicles (2 car garage and 1 car driveway. Step inside to a welcoming foyer with soaring high ceilings of 9 Feet. The home is fully carpet-free, featuring Engineered hardwood flooring and 9-ft ceilings. Just a few steps down, a 2pc powder room adds convenience for guests. The bright and airy living room is highlighted by a gas fireplace that adds charm and cozy ambiance. The fully upgraded kitchen boasts stainless steel appliances, a gas stove, chic backsplash and a large center island. Adjacent to the kitchen, a sun-filled breakfast area flows seamlessly into a designated dining space, perfect for family meals and gatherings. Upstairs, a separate family room provides additional living space for movie nights or quiet moments. The home offers 3 spacious bedrooms and 2 full bathrooms. The primary suite is a true retreat, complete with a walk-in closet and luxurious ensuite bathroom. Step outside to a fully fenced and concrete, expansive backyard perfect for summer fun. This property is ideally located just 2 minutes from Highway 401, with quick access to Conestoga College, top-rated schools, parks, public transit, shopping, Costco, Walmart and all amenities, making commuting and daily life convenient and effortless. (id:50886)
Homelife/miracle Realty Ltd
Main - 26 Dacotah Street
St. Catharines, Ontario
For Lease! Newly renovated Main Floor Unit with 2 bedrooms and 1 bath, minutes from downtown St. Catharines. With a generously sized living room, a kitchen with stainless steel appliances, a beautifully updated bathroom, and 2 spacious bedrooms, this one is sure to impress. Additional features include a brand new furnace and air conditioner, large shared backyard and 1 parking spot. Conveniently located close to shopping, schools, parks & Highway 406. (id:50886)
RE/MAX Escarpment Realty Inc.
Bsmt - 1257 Roper Drive
Milton, Ontario
Beautiful and bright 2-bedroom, 1-bath legal basement apartment in sought-after Milton location! Features open-concept living/dining area, modern kitchen, private separate entrance, ensuite laundry, and 1 parking space. Ideal for a small family or professionals. Close to schools, parks, shopping, and transit. No pets and no smoking. Tenant to pay 35% of all utilities. (id:50886)
Royal LePage Ignite Realty
1006 - 425 Watson Parkway N
Guelph, Ontario
Welcome to this beautifully designed 2-bedroom, 2-bath PLUS Den condo that boasts above 1,000 square feet of stylish and functional living space in one of Guelph's most sought-after communities. From the moment you step into the inviting foyer and hallway, you'll experience the comfort and flow of this thoughtfully designed home. The open-concept living and dining area is bathed in natural light, providing an ideal setting for both relaxation and entertaining. Step out onto your private balcony to take in the serene views of the surrounding greenery, your own personal oasis in the city. Home chefs will love the spacious kitchen layout with plenty of counter space, perfect for cooking and hosting gatherings. The roomy primary suite includes a large walk-in closet and a modern ensuite bath, while the second bedroom is perfect for guests, a home office, or family, with a full second bath conveniently located nearby. Enjoy the privacy and practicality of your own in-suite laundry room, discreetly tucked away for your convenience. Situated just minutes from Guelph's charming downtown, local shops, cafes, scenic trails, and public transit, this condo offers a rare combination of urban living and natural beauty. Whether you're upsizing, downsizing, or simply searching for the perfect home base, this is a must-see. (id:50886)
Modern Solution Realty Inc.
412 - 425 Watson Parkway N
Guelph, Ontario
*** Offering 1 Month Free *** Welcome to the perfect mix of comfort, style, and convenience in this roomy 1-bedroom condo located right in the heart of Guelph. With above 800 sqft square feet of cleverly designed living space, this home has everything you need for easy, low-maintenance living and more. Step into the bright, open-concept layout where big windows let in tons of natural light. The kitchen is a chef's dream, featuring ample counter space perfect for meal prep and entertaining friends. The living area flows effortlessly to your private balcony, where you can relax with a coffee and enjoy the serene views of the surrounding greenery a rare urban escape. The spacious bedroom comes with a walk-in closet, and the 4-piece bath boasts a clean, modern design. Plus, you'll love the convenience of your own in-suite laundry room, making daily chores a breeze and keeping them private. Whether you're a first-time buyer, a young professional, or looking to downsize, this apartment offers incredible value in one of Guelph's most sought-after neighborhoods. (id:50886)
Modern Solution Realty Inc.
225 Henrietta Street
Fort Erie, Ontario
Deceptive, So Don't Be Fooled!" Stunning fully renovated 4 Bedroom 1.5 story solid brick home, centrally located in a quiet Fort Erie Neighborhood. Just minutes from the CAN/US border, Niagara Parkway Trail, FE Race Track, with easy access to the QEW. Recent Upgrades Include: - Double hung/Low 'E'/Tilt-in for easy cleaning windows, Soffits, Fascia and Eavestroughs with gutter guards, Exterior and Interior Doors, HVAC (High Efficiency Furnace, Ductwork, A/C unit, and owned Hot Water Tank), Garage door with Automatic Openers and key-Pad, Spacious wood deck front porch, stamped concrete rear patio with natural gas BBQ hookup. Pressure Treated Privacy Fence, Wide plank style engineered hardwood and composite flooring, Plumbing/electrical fixtures, Oversized 'Quick Access' Butterfly basement windows. Property Features Include: - Detached 1.5 block garage, Asphalt driveway with parking up to 4 vehicles, Open concept main Kitchen featuring a large prep station/breakfast bar island topped with beautiful quartz countertops, Herringbone tiled backsplash, 'soft-close! cabinetry drawers, additional floor to ceiling storage cabinets. Large main floor primary bedroom with accent wall, Remodeled bathroom with quartz vanity countertop, and tile tub/shower combo and optional washer dryer hook up, Versatile extra room; with stylish sliding barn doors, Fully finished basement with separate private entrance. FINISHED BASEMENT HOSTS:- generous mud-room with addition storage, Sizeable QUEEN' Bedroom, Comfortable, bright open living space, Second kitchen with peninsula Island, soft-close cabinets and drawers. Includes appliances (refrigerator/stove), full (3)pc. bathroom, walk-in tiled shower with ceramic floor tiling, Separate laundry room with addition cold storage room, Utility Room with additional storage space, This must see move-in-ready home or income potential property is truly a rare find and great value for your dollar! (id:50886)
Keller Williams Complete Realty
914 - 425 Watson Parkway N
Guelph, Ontario
*** Offering 1 Month Free Rent **** Welcome to a perfect blend of comfort, style, and convenience in this spacious 1-bedroom condo nestled in the heart of Guelph. With 720 square feet of thoughtfully designed living space, this home offers everything you need for relaxed, low-maintenance living and then some. Step into the bright, open-concept layout where large windows fill the space with natural light. The kitchen is a cooks dream, with generous counter space ideal for prepping meals and entertaining guests. The living area flows seamlessly to your private balcony, where you can unwind with a coffee and take in the peaceful views of surrounding greenery a rare urban retreat. The spacious bedroom features a walk-in closet, while the 4-piece bath offers a clean, modern design. Enjoy the added convenience of your own in-suite laundry room, keeping daily chores simple and private. Whether you're a first-time buyer, young professional, or downsizer, this apartment offers unbeatable value in one of Guelphs most desirable communities. Don't miss your chance to make this bright, inviting space your new home. (id:50886)
Modern Solution Realty Inc.
807 - 425 Watson Parkway N
Guelph, Ontario
Welcome to this beautifully designed 2-bedroom, 2-bath PLUS Den condo offering 1,115 square feet of stylish and functional living space in one of Guelphs most desirable communities. From the moment you enter through the welcoming foyer and hallway, you'll feel the comfort and flow of this thoughtfully laid-out home. The open-concept living and dining area is filled with natural light and offers a perfect space for both relaxing and entertaining. Step out onto your private balcony to enjoy peaceful views of surrounding greenery your own personal oasis in the city. Home chefs will appreciate the generous kitchen layout with ample counter space, perfect for cooking and hosting. The spacious primary suite features a large walk-in closet and a modern ensuite bath, while the second bedroom is ideal for guests, a home office, or family, with a full second bath conveniently nearby. Enjoy the privacy and practicality of your own in-suite laundry room, tucked away for quiet convenience. Located just minutes from Guelphs charming downtown, local shops, cafes, scenic trails, and public transit, this condo offers a rare blend of urban living and natural beauty. Whether you're upsizing, downsizing, or just looking for the perfect home base this is a must-see. (id:50886)
Modern Solution Realty Inc.
45 Harvest Avenue
Tillsonburg, Ontario
Cute as a button! Bright and Clean! This charming semi-detached 2 BED, 2 FULL BATH brick bungalow is tucked away in the peaceful Potter's Gate subdivision of Tillsonburg, perfect for nature lovers or anyone seeking a tranquil retreat. Completely Freehold and gorgeous property on a new community development. You'll Be Amazed With 9-foot ceilings and an airy open-concept layout, the home is filled with natural light. The spacious kitchen features stainless steel appliances and elegant QUARTZ countertops, flowing effortlessly into the dining and living areas. A glass-paneled door leads from the living room to your private backyard deck. The primary bedroom includes a walk-in closet and a 3-piece ensuite. A second bedroom and full bathroom sit on the opposite side of the home, offering added privacy for guests or family. No carpet in the house. Access from the garage to inside the home. Garage door opener with 2 remotes. 200-amp electrical Panel. The basement offers excellent ceiling height, four large windows, sump pumps, and limitless potential for a future living space or apartment. Recent upgrades include a NEW A/C UNIT (2024), POT LIGHTS (2024), and an OWNED WATER SOFTENER (Oct 2023). Just minutes to town conveniences, yet surrounded by nature this home truly blends comfort, location, and lifestyle. Gas Station, Restaurant, Tim Hortons, Zehrs within 2 KM. Bank, Canada Post, Walmart, Shoppers Drug Mart, Home Hardware under 3 KM, and Tillsonburg Hospital (3.3 KM). An Absolute Charming Property!! Located in a family-friendly neighborhood. The Home is Immaculately Kept & Absolutely Move-In Ready. Room Sizes are Approx. (id:50886)
RE/MAX Gold Realty Inc.
55 Morwick Drive
Hamilton, Ontario
Meticulously Maintained Freehold End Unit in Sought-After West Ancaster! Attached by the garage and bedroom. Over 1800 sqft of finished living space. Featuring 3 spacious bedrooms and 3.5 bathrooms. The main floor with large eat-in kitchen with stainless steel appliances, ample counter space, and access to a private rear deck with gazebo. Open-concept living/dining room combination for entertainment. Fully finished basement offers a huge recreation room, a full 3-piece bathroom, laundry room, and cold room. Recent updates include: Roof (2020), Front composite deck (2024), Dishwasher (2025), Patio door (2021), Custom blinds on main floor (2023), Blinds on second level (2021). Conveniently located close to highway access, trails, recreation centre, schools, and shopping. (id:50886)
RE/MAX Escarpment Realty Inc.
115 Monarch Woods Drive
Kitchener, Ontario
Welcome to this stunning detached home in the highly sought-after Doon South neighbourhood of Kitchener! Sitting on a 30 x 98 lot with parking for 3 cars on the driveway plus 1 in the garage, this home blends modern elegance with practicality, perfect for both families and investors. Step inside to discover nearly 2,000 sq. ft. of above-grade living space featuring a 9-ft ceiling main floor, 12-ft family room ceiling, and contemporary Activa design loaded with over $100,000+ in premium upgrades. The bright and spacious layout includes a chef-inspired kitchen with high-end stainless-steel appliances, elegant cabinetry, and tastefully selected designer light fixtures that elevate the dining and great room ambiance. Upstairs, you'll find three generous bedrooms and two full baths, along with a bonus family room on the same level, perfect for relaxation or work-from-home space. Each bedroom features a walk-in closet, offering both comfort and functionality. The finished basement adds exceptional value with a separate roundtable setup, easily generating rental potential, making it a great fit for investors or extended families. Enjoy the private, fully fenced backyard with a concrete deck ideal for summer gatherings and ready for your future gazebo or outdoor lounge. The home also features upgraded oversized windows for ample natural light, a 200-amp electrical panel, and recent duct cleaning for your peace of mind. Located in one of Kitchener's most desirable communities, you are close to top-rated schools, walking trails, shopping, and quick access to Highway 401, offering the perfect balance of lifestyle and convenience! (id:50886)
Homelife/miracle Realty Ltd
39 Frost Drive
Whitby, Ontario
Charming two-story semi-detached home nestled on a quiet street in Whitby's sought-after Lyndsay Creek neighbourhood. Featuring 3 bedrooms and 4 bathrooms, this beautifully updated property offers a cozy finished basement and a well-designed layout ideal for family living. Recently renovated with brand new flooring on the main level and in the basement, upgraded electrical, and stylish carpet stair runners, this home is completely move-in ready. Newly installed AC and furnace (2023) and ample parking with a single-car garage plus a private driveway for two vehicles. The fenced backyard, complete with a spacious deck, provides the perfect setting for relaxation and entertaining. Enjoy direct access to Lyndsay Creek Trail and the convenience of nearby Highway 412. A perfect blend of comfort, style, and convenience awaits at 39 Frost Drive. (id:50886)
Prompton Real Estate Services Corp.
100 Bayview Ridge
Toronto, Ontario
100 Bayview Ridge Rises With Quiet Confidence, Its Presence Both Commanding and Calm. There's No Need for Extravagance Here - Only the Grace That Comes From True Craftsmanship and Thoughtful Design. Set on Approximately 86,000 Sq Ft, This Architectural Estate Reflects the Vision of Toronto's Most Talented Design Minds. The Timeless Exterior Blends Natural Stone and Glass, Framed by Manicured Gardens and Heated Pathways That Create a Seamless Connection Between Indoor and Outdoor Living. Every View and Surface Reflects Balance, Proportion, and Tranquility. Inside, the Sense of Calm Deepens. Sunlight Moves Gracefully Across Stone and Wood, Radiant Floors Offering Quiet Comfort Underfoot. French European Doors Open to Serene Gardens, While Soaring Ceilings and Fluid Sightlines Invite Openness and Ease. Every Space Is Purposeful Simple, Sophisticated, and Effortlessly Livable. At the Home's Heart, the Kitchen Glows. Twin Onyx Islands Shimmer Beneath Soft Light, Surrounded by Wolf Appliances and Custom Cabinetry That Feels Sculpted Rather Than Built. It's a Setting Where Cooking Becomes Ritual, Gathering Feels Natural, and Beauty Meets Function in Perfect Balance. Each Room Carries Its Own Rhythm - Some for Celebration, Others for Reflection. The Flow Between Them Feels Organic, Designed for Life as It's Truly Lived - From Peaceful Mornings to Evenings Shared With Family and Friends. The Lower Level Becomes a Private Retreat With Spa, Steam, and Sauna Sanctuaries, a State-of-the-Art Gym, an Immersive Theater, and a Walnut Bar That Turns Everyday Moments Into Something Special. 100 Bayview Ridge Is More Than an Address It's a Living Experience Shaped by Light, Texture, and Time. A Rare Sanctuary for Those Who Value Privacy, Precision, and Timeless Beauty. (id:50886)
The Agency
152 Whites Hill Avenue
Markham, Ontario
Super-sized Semi with Coach House on corner lot large and lovely, this 1884 sqft + 500 sqft semi-detached home in Cornell Village offers ample space for families, plus a stunning one-bedroom apartment over the garage for in-laws or tenants. Key features include a beautiful south-facing living and dining room, eat-in Kitchen with island, spacious Family room, and walk-out to backyard with deck (not to mention hookup ready for your gas BBQ). Renovated powder room, gleaming hardwood, and hardwood stairs round out the main floor. Upstairs find three bedrooms and two bathrooms including a large primary suite with walk-in closet and 5-piece ensuite. Let's move on out to the Coach House which has been freshly renovated for its next occupant. Quartz counters and backsplash, kitchen island under pendant lights, brand new stainless steel appliances, separate bedroom, a deluxe spa-worthy four-piece bathroom, new hardwood floors and glass stair railings. Oh yes.Your cars will appreciate the two car detached garage plus parking pad, not to mention being a 5 minute drive to highway 407. If you don't use a car, your feet will appreciate being a short walk to Cornell Bus Terminal, the Cornell Community Centre, Markham Stouffville Hospital, and highly ranked elementary and secondary schools. Large Family Home with Sunshine on Three Sides, Income Potential, in a Great Location. YES PLEASE! (id:50886)
RE/MAX Prime Properties
129 - 2635 Bateman Trail
London South, Ontario
This beautiful townhome offers the perfect blend of style, comfort, and convenience with easy access to South and West London, excellent schools, shopping, Highway 401, and a wide range of amenities. This 3-bedroom, 2.5-bathroom home is designed for modern living. The main floor boasts a bright, open-concept layout featuring stainless steel appliances, and a spacious living and dining area that flows seamlessly to a private deck perfect for entertaining or relaxing .The primary bedroom occupies its own level, complete with wall-to-wall closets and a4-piece ensuite. Just outside the primary suite, you will find the conveniently located laundry closet. The upper level offers two additional bedrooms and a full bathroom, ideal for family or guests .The fully finished basement provides a generous family room and abundant storage space ,while the attached single car garage with inside entry and double driveway ensures parking for up to 3 vehicles. Ample visitor parking is also available. Don't miss your chance to call this home, schedule your private showing today! (id:50886)
Executive Homes Realty Inc.
88 O'neil Street
Chatham-Kent, Ontario
Experience modern luxury in this stunning, brand new custom built 3-bedroom, 3-bathroom detached home showcasing exceptional craftsmanship and elegant design throughout. The primary bedroom features a spa-inspired 4-piece ensuite, creating your own private retreat.Enjoy open-concept living with laminated floors, a gourmet kitchen featuring quartz countertops, stainless steel appliances, custom backsplash, pantry, and over-the-range microwave perfect for family living and entertaining.This beautifully designed home offers 1,562 sq. ft. of bright, inviting living space. Step outside to a covered porch, ideal for relaxing evenings or gatherings with friends. The double-car garage and spacious driveway provide parking for up to four vehicles.The partially finished basement includes rough-in for a future bathroom, two large windows, and a tankless water heater, offering endless potential for additional living space. Enjoy 9-foot ceilings on both the main and second floors, pot lights, and second-floor laundry for ultimate convenience.Backed by Tarion Warranty Protection, this home combines style, comfort, and peace of mind ready for you to move in and enjoy. Property Taxes not Assessed yet. (id:50886)
RE/MAX President Realty
248 West 18th Street
Hamilton, Ontario
Introducing a rare gem at 248 West 18th Street, in the heart of vibrant Hamilton - a fully renovated legal 2 Dwelling bungalow on a deep 41' 100' lot, perfectly blending income-assisted homeownership with high-return investment potential. The main level welcomes you with a bright, open-concept layout featuring 3 spacious bedrooms, 2 stylish bathrooms, and a seamless living and dining area anchored by a modern kitchen boasting quartz countertops, a large island with added storage, and stainless steel appliances including a gas stove, fridge, dishwasher, and in-unit laundry for ultimate convenience. A brand-new concrete side walkway leads to the newly constructed lower-level suite with its own private entrance, mirroring the same modern design 3 additional bedrooms, 2 full bathrooms, a well-equipped kitchen, open living/dining space, quartz finishes, and dedicated laundry, creating an ideal income-generating unit. Fresh luxury flooring runs throughout, complemented by a new concrete driveway with dark stamped borders offering parking for 3-4 Cars. Just 3 minutes to Mohawk Colleges Fennell campus and close to the Lincoln Alexander Parkway, this property sits in a highly desirable, fast-growing Hamilton neighborhood known for strong rental demand and long-term appreciation. Perfect for first-time buyers, enjoy living upstairs while your tenant helps pay the mortgage, or for savvy investors, secure immediate cash flow with premium finishes and a prime location. 248 West 18th Street truly has it all - modern comfort, smart value, and unbeatable convenience. Don't miss out - opportunities like this are rare and wont last long ! (id:50886)
Save Max Real Estate Inc.
20 Casson Lane
Brantford, Ontario
Absolutely Breathtaking Home in the Heart of Brantford! A home that looks straight out of a magazine flooded with natural light from floor-to-ceiling windows and surrounded by lush greenery. Over $250K spent on high-end renovations and upgrades, this stunning property sits on an estate-sized pie lot embraced by mature trees, offering complete privacy and a serene atmosphere.This spacious home features 7 bedrooms and 5 bathrooms, boasting over 3,500 sq. ft. above ground plus an additional 1,500 sq. ft. of finished basement space. Fully renovated from top to bottom,it showcases elegant finishes including new hardwood flooring throughout, quartz countertops, glass showers, gold hardware, and designer lighting. The chefs kitchen stands out with upgraded built-in appliances, quartz counters, stylish backsplash, pot filler, large sink, and refinished cabinetry.The main floor offers an open-concept living area, a separate dining room, and a primary suite with ensuite and walk-in closet, while the upper level features another primary bedroom with ensuite and generous bedrooms for family or office use. A legal 2-bedroom walkout basement unit apartment provides excellent income potential or extra living space complete with a modern kitchen featuring wall-to-wall pantries, quartz counters, built-in appliances, large windows, separate laundry, living room, and an upgraded bathroom with glass shower. Enjoy your private backyard oasis, backing onto a quiet tree-line perfect for morning coffee, entertaining, or unwinding in total privacy.The backyard is every childs dream with a huge playground, ample green space for pets, and endless possibilities to add a pool.Host unforgettable family gatherings or large events with plenty of room for seating, dining, and games a true entertainers paradise.Set in a prime location near top schools, shopping, parks, and highways - this home is being sold as is, with numerous upgrades already completed by the seller. (id:50886)
Royal LePage Signature Realty
3 - 163 Livingston Avenue
Grimsby, Ontario
Welcome to 3-163 Livingstone Ave, Grimsby a delightful, townhome in a sought-after downtown Grimsby location, where convenience meets charm. This is truly one-level living , with an intelligent layout thats perfect for those who want style without stairs. As you step inside, the bright eat-in kitchen beckons with stainless steel appliances and easy flow into the open-concept living/dining area. Gleaming hardwood floors lead your eyes toward the cozy gas fireplace , and sliding glass doors open to your private rear yard and deck ideal for morning coffee or summer evenings outdoors. The master suite is a peaceful retreat featuring double closets and a private 3-piece ensuite . A second bedroom offers flexibility for guests, a home office, or creative space. The main-floor laundry and inside entry from the 1-car garage make day-to-day living simple and efficient. Downstairs, the partially finished basement gives you a roughed in 3 piece bath, family room, and bonus square footage for storage, flex space, or future finishing whatever suits your lifestyle. The landscaping, grounds keeping, grass cutting, and snow removal are all included in the condo fee meaning less to-do and more time to enjoy. Location is everything being right across the street from the community centre, and a short walk from boutique shops, local restaurants, top schools ,and all the amenities of downtown Grimsby. Plus, youre mere minutes from the QEW via the Casablanca Blvd exit perfect for commuting or weekend getaways. This home is ready for you just move in and fall in love. (id:50886)
Royal LePage Macro Realty
1175 Lakeshore Road
Haldimand, Ontario
Lakeside Living at Its Finest! Welcome to 1175 Lakeshore Road in the peaceful Rainham area of Haldimand. This move-in ready 2-bedroom, 1-bath bungalow offers a rare combination of Lake Erie views in front and an open field backdrop behind all set on a mature, treed 11,500 sq ft lot with 100 ft of frontage. Inside, the home is filled with natural light and charm, offering bright and comfortable living spaces. The real bonusA 960 sq ft (40x24x10) detached 4-car tandem garage/shop, fully insulated with in-floor heating roughed in, a ventless natural gas wall heater, and separate electrical panel perfect for watching a sporting event, playing cards, or a hobbyists, car enthusiasts, or extra storage for your toys! Enjoy the privacy of two driveways a double-wide gravel drive and a single-wide grass drive, ideal for guest parking or recreational vehicles. This meticulously maintained property is pristine inside and out, and ready for your lakeside lifestyle. (id:50886)
Keller Williams Edge Realty
6189 Kister Road
Niagara Falls, Ontario
Industrial-Zoned Income Property with Multiple Self-Contained Units - Rare Find! Exceptional Investment Opportunity on a 50 x 235 ft Private Lot with Industrial Zoning and No Rear Neighbours. This Unique Property Offers Multiple Rental Units, Future Redevelopment Potential, and a Quiet Country Setting Just 5 mins to the QEW and Niagara Falls Amenities. Main Residence: Bright Living Area with Walkout to Large Deck, Functional Kitchen, Separate Dining Room, 1 Bedroom and 3-pc Bath on Main Floor. Upper Level Unit: Private Entrance, 1 Bedroom, 4-pc bath, Kitchenette and Living Room - Ideal for Rental or In-Law Suite. Basement: Finished with Additional Bedroom, Laundry, Ample Storage and Separate Walk-Out Entrance for Added Flexibility. Auxiliary Dwelling (Rear of Property):Fully Self-Contained with 3 Bedrooms + Den, 1 Full Bath, Open-Concept Kitchen/Living Area, Private Deck and Fenced Side Yard - A Strong Income-Generating Unit. Bonus Features: Industrial Zoning - Future Potential for Contractor Use, Workshop, or Commercial Yard. Detached 3-car Garage - Ideal for Storage, Home Business or Hobby Space. Multiple Entry Points & Private Unit Access - Strong Configuration for Rental Income or Extended Family Living. Live, Rent, Operate, or Hold - This Property Offers Immediate Income with Long-Term Upside in a High-Growth Corridor. Properties with this Zoning and Configuration are Rarely Available. (id:50886)
Sutton Group Quantum Realty Inc.
6189 Kister Road
Niagara Falls, Ontario
Industrial-Zoned Income Property with Multiple Self-Contained Units - Rare Find! Exceptional Investment Opportunity on a 50 x 235 ft Private Lot with Industrial Zoning and No Rear Neighbours. This Unique Property Offers Multiple Rental Units, Future Redevelopment Potential, and a Quiet Country Setting Just 5 mins to the QEW and Niagara Falls Amenities. Main Residence: Bright Living Area with Walkout to Large Deck, Functional Kitchen, Separate Dining Room, 1 Bedroom and 3-pc Bath on Main Floor. Upper Level Unit: Private Entrance, 1 Bedroom, 4-pc bath, Kitchenette and Living Room - Ideal for Rental or In-Law Suite. Basement: Finished with Additional Bedroom, Laundry, Ample Storage and Separate Walk-Out Entrance for Added Flexibility. Auxiliary Dwelling (Rear of Property):Fully Self-Contained with 3 Bedrooms + Den, 1 Full Bath, Open-Concept Kitchen/Living Area, Private Deck and Fenced Side Yard - A Strong Income-Generating Unit. Bonus Features: Industrial Zoning - Future Potential for Contractor Use, Workshop, or Commercial Yard. Detached 3-car Garage - Ideal for Storage, Home Business or Hobby Space. Multiple Entry Points & Private Unit Access - Strong Configuration for Rental Income or Extended Family Living. Live, Rent, Operate, or Hold - This Property Offers Immediate Income with Long-Term Upside in a High-Growth Corridor. Properties with this Zoning and Configuration are Rarely Available. (id:50886)
Sutton Group Quantum Realty Inc.
410 Speers Road
Oakville, Ontario
We Invite You To Join The Vin Bon Family And Own Your Very Own Vin Bon Franchise! As A Modern Urban Boutique Micro-Winery, Vin Bon Brings Exceptional Wine Culture To Communities Nationwide, Fostering A Personal Connection With Our Customers. With Over 40 Years Of Industry Experience, Our Proven Processes Ensure The Production Of High-Quality Wines. As A Franchisee, You Will Have The Opportunity To Learn The Art Of Winemaking From The Best In The Business. Don't Miss Your Chance To Be Part Of This Exciting Venture! (id:50886)
RE/MAX Premier Inc.
562 Gladwyne Court
Mississauga, Ontario
Welcome to 562 Gladwyne Court- Discover the epitome of elegance in this immaculate, sophisticated five-bedroom estate home, perfectly nestled in the highly coveted Watercolours community of prestigious Lorne Park, on its most exclusive street. Designed for both refined family living and grand entertaining, this stunning 5-bedroom, 4-bathroom residence offers over a total of 6,626 sq. ft. of luxury. Set on a premium 75.26 x 130.16 ft. lot, it backs onto a private urban forest, providing unparalleled privacy and a serene, resort-like setting. Showcasing timeless elegance, the home features soaring ceilings, exceptional craftsmanship and open-concept spaces. The grand foyer boasts a magnificent 3-storey open-riser staircase that floods the home with an abundance of light. Rich hardwood flooring flows throughout the main and second levels, featuring 9-foot ceilings and many custom details. The main floor includes an elegant living room and an impressive great room centered around a double-sided fireplace, shared with a private main floor office. The Canac-designed kitchen is an entertainer's dream, featuring sleek custom cabinetry, Nero Absoluto granite, a seamless centre island, and high-end KitchenAid appliances. The kitchen offers a convenient walkout to the backyard oasis and stone patio. Upstairs, the luxurious primary suite is a true sanctuary, featuring large windows, a walk-in closet and a spa-like 5-piece ensuite with treetop views. The remaining bedrooms are connected by two well-appointed Jack-and-Jill bathrooms. The finished lower level significantly extends the living space, offering a versatile recreation area, a craft room, and abundant storage. Located moments from top-rated Lorne Park Secondary School, scenic trails, premier golf, and very accessible to the Port Credit GO Train, and the vibrant shops and restaurants of Port Credit, this exceptional home combines luxury, privacy, and absolute convenience in South Mississauga's most desirable community! (id:50886)
Royal LePage Real Estate Associates
1236 Mccraney Street E
Oakville, Ontario
Discover this exceptional Oakville townhome offering approximately 2,300 square feet of thoughtfully designed living space. This well-appointed residence features three bedrooms and two-and-a-half completely renovated bathrooms. The sun-filled living area provides direct access to an expansive deck and private garden, which overlooks peaceful greenspace. Ideally situated within a highly regarded school district, the property is conveniently located near Montclair Public School, St. Michael Catholic Elementary School, White Oaks Secondary School, and Gaétan-Gervais French Immersion Secondary School. Residents enjoy proximity to the White Oaks Recreation Complex, public library, and an extensive network of parks and walking trails. The location offers exceptional connectivity, with easy access to major highways, comprehensive public transit services, and Oakville GO Station, ensuring seamless commuting and travel convenience. (id:50886)
Royal LePage Real Estate Services Ltd.

