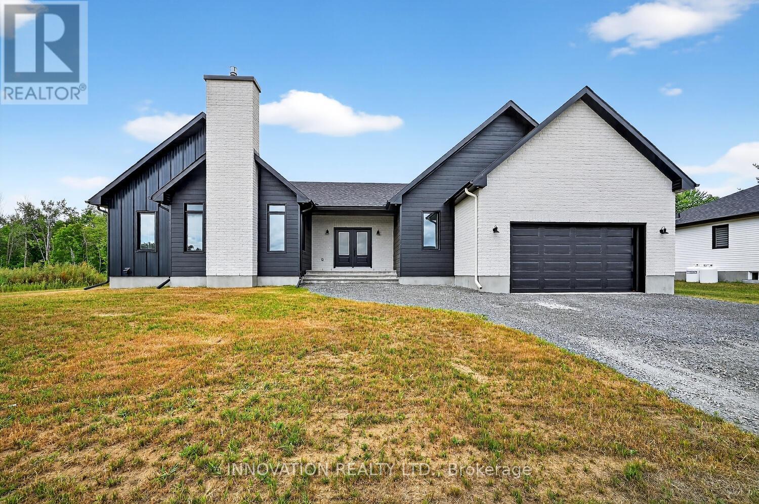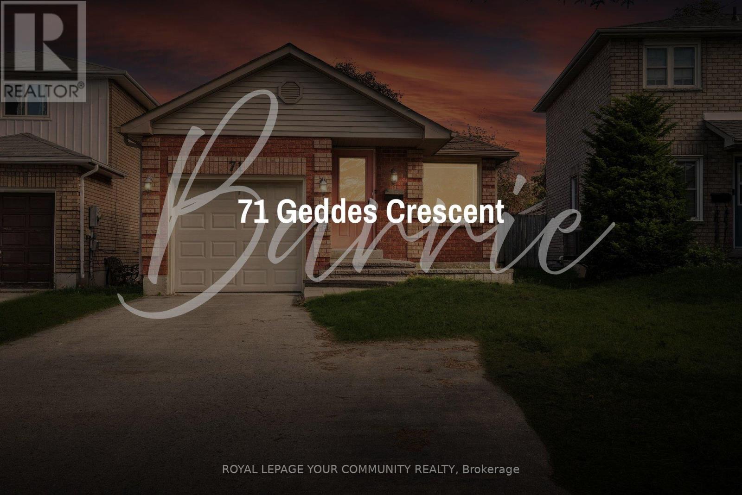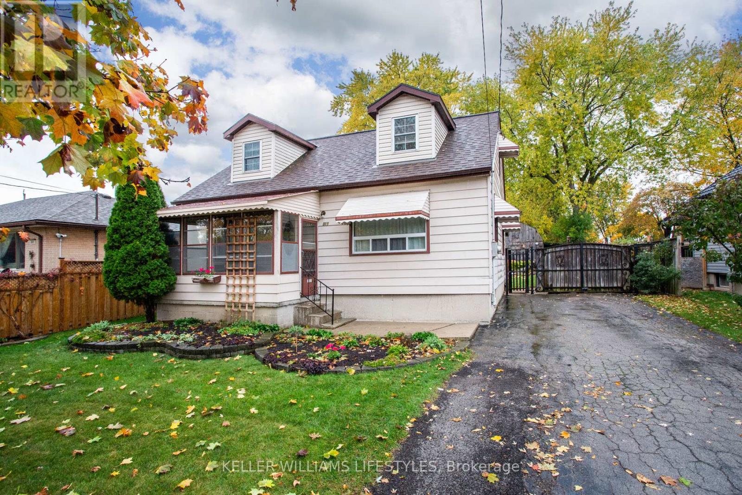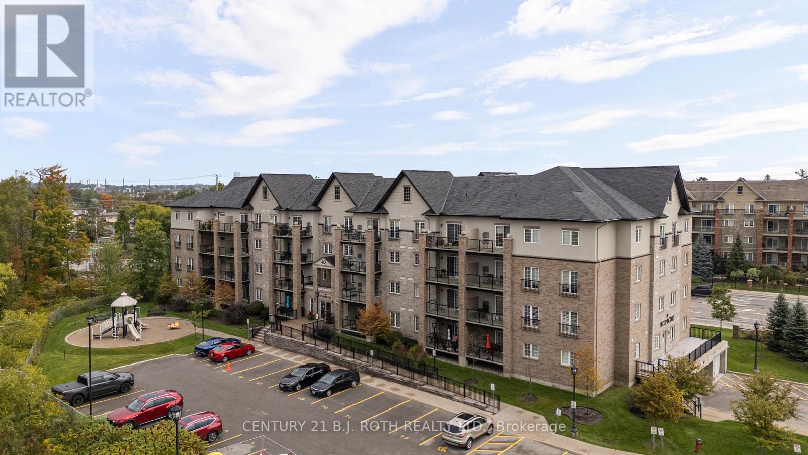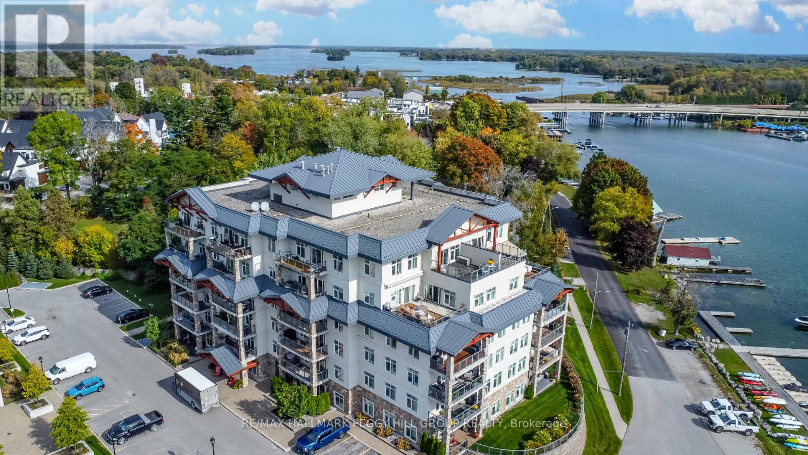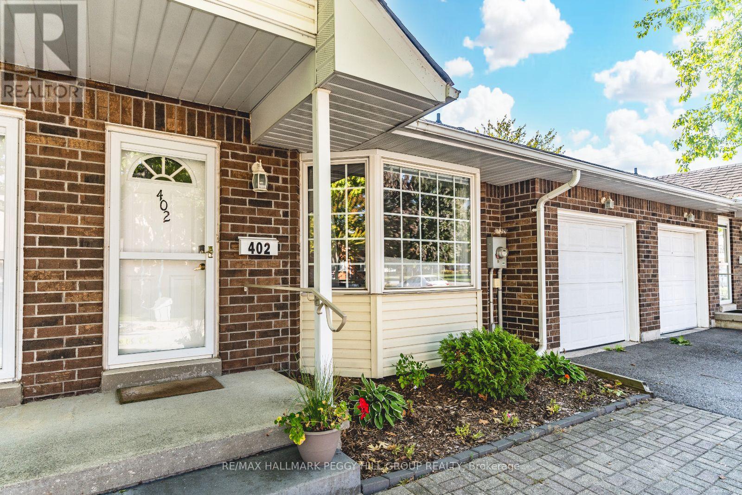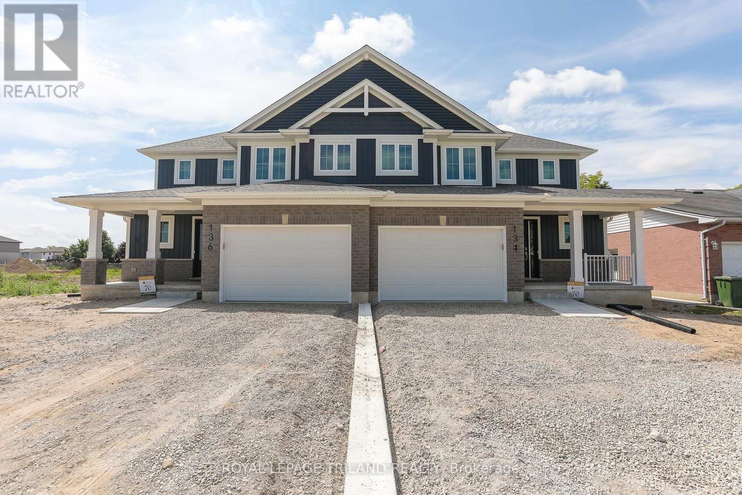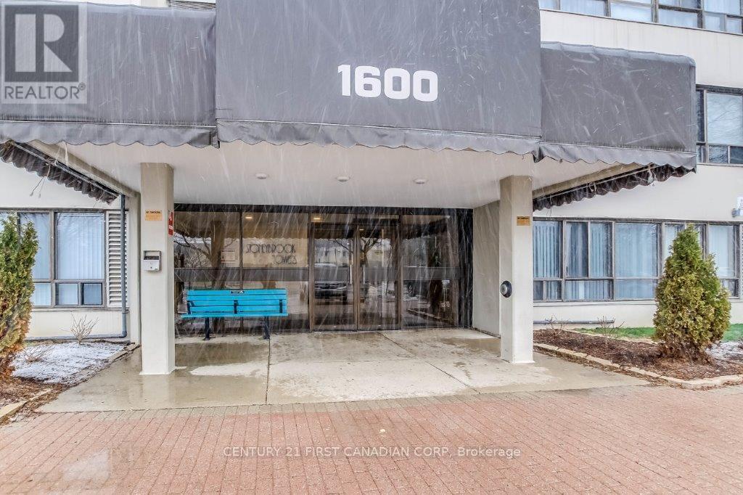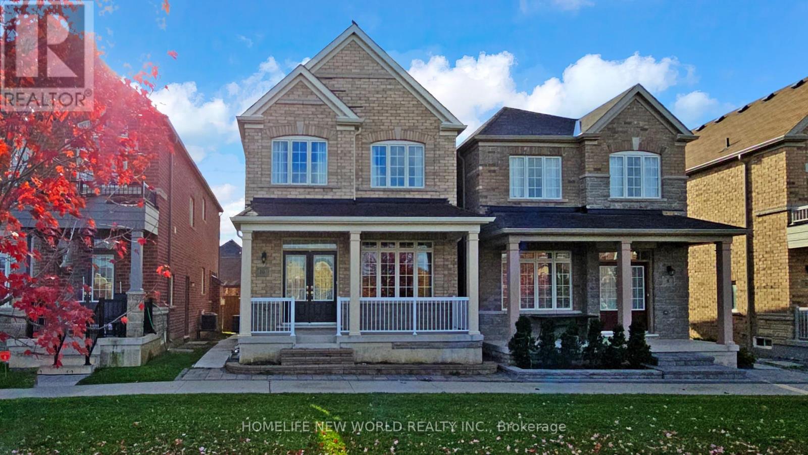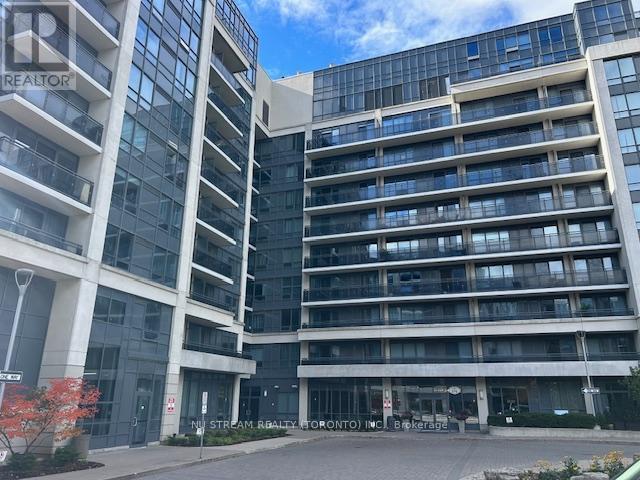1694 Sharon Street
North Dundas, Ontario
NOW COMPLETE!!! Welcome to Zanutta Construction's newest model 'THE LOLA' in the highly sought after Silver Creek Estates community. Introducing a remarkable 2,074 square foot bungalow that embodies modern elegance and comfort. As you step through the large foyer, you are greeted by impressive floor-to-ceiling sliding glass doors that overlook a serene courtyard, inviting natural light to flood the space and creating a seamless connection with the outdoors.The main area features soaring vaulted ceilings that enhance the open concept design, making it feel spacious and inviting. The living room showcases a stunning floor-to-ceiling fireplace, serving as a captivating centerpiece that adds warmth and charm to the home. This thoughtfully designed bungalow with 9' ceilings and luxury vinyl throughout includes three spacious bedrooms, with the master suite boasting a luxurious ensuite bathroom featuring a walk in shower, separate tub, and double sinks for added privacy. The additional two bedrooms are well-appointed and perfect for family members or guests. Practicality meets style with a dedicated mud room, ideal for managing daily activities, and a convenient laundry room that simplifies chores. The absence of carpet ensures easy maintenance and a clean, contemporary look. An oversized garage provides ample space for vehicles and storage, catering to all your organizational needs. Situated on an estate lot that has been freshly topsoiled and seeded, with no rear neighbours, this property offers peace and privacy, making it an ideal retreat for relaxation and entertainment. Experience the perfect blend of luxury and functionality in this stunning bungalow. Immediate occupancy available. Some pictures have been virtually staged. HST included in purchase price with rebate to builder (id:50886)
Innovation Realty Ltd.
71 Geddes Crescent
Barrie, Ontario
This beautifully maintained home offers spacious living in a quiet, family-friendly neighbourhood. Featuring 3 bedrooms and 1.5 bath combined], a bright open-concept layout. this home is perfect for comfortable living. Enjoy a private backyard, ample parking, and convenient access to schools, parks, shopping, and Highway 400. Tenant pays: all utilities. Requirements: All approved applicants will be credit checked by the landlord or listing agent before signing the lease agreement. (id:50886)
Royal LePage Your Community Realty
10478 St John Street
North Dundas, Ontario
Welcome to Silver Creek Estates! The Rachel model is a beautifully designed 'to-be-built' 3-bedroom, 2-bath bungalow offering a seamless blend of modern style and comfort. This brand-new home will feature engineered hardwood and tile flooring throughout, an open-concept layout, and elegant quartz countertops in the kitchen and bathrooms.The thoughtfully designed kitchen opens into the dining and living areas, perfect for entertaining or relaxing by the cozy fireplace. The spacious primary suite includes a 4-piece ensuite with a separate walk-in shower and quartz vanity for a spa-like experience.Two additional bedrooms provide flexible living space for guests, family, or a home office. With quality craftsmanship, stylish finishes, and the benefits of new construction, this home is the perfect opportunity to customize your dream space in a growing community.Secure your future home today contact for floor plans, builder details, and customization options. Photo is artist rendering finishes will vary. HST included in purchase price with rebate to the builder. Purchase price includes lot premium. Model home available to view by appointment - 1694 Sharon St. OPEN HOUSE LOCATED AT 1694 SHARON ST. (id:50886)
Innovation Realty Ltd.
315 Fairview Avenue
London South, Ontario
Lovingly maintained by the same owner for close to 30 years, this charming south London home offers many thoughtful updates and peace of mind with many of the big ticket items done. Originally a 4-bedroom layout, the home was reconfigured to create a larger kitchen and bathroom, providing a more functional flow. There are now 3 bedrooms including one on the main floor and 2 full bathrooms. The home is bigger than it looks from the street! The beautifully landscaped property is truly a retreat complete with ponds, patios, and a private yard perfect for entertaining or quiet enjoyment. A standout feature is the gas heated 16x24 shop with loft and 200-amp service. This is an excellent space for hobbies, storage, or a home business.Located walking distance to Victoria Hospital and close to parks, Thames River trails, and South London amenities including Wortley Village. Minutes to Hwy 401/402 for easy commuting. The lower level has fantastic ceiling height, several good sized windows, with a large recroom area and a 3pc bathroom. This is a great opportunity to own in a family friendly neighbourhood at a great price! (id:50886)
Keller Williams Lifestyles
204 - 40 Ferndale Drive S
Barrie, Ontario
Welcome to this bright and spacious studio apartment, perfect for first-time buyers or downsizers seeking a low-maintenance lifestyle. Filled with natural light, the well-designed layout offers a seamless flow between the kitchen, living, and sleeping areas, along with a modern bathroom built for comfort. Step outside to your private balcony where you can barbecue or enjoy your morning coffee, and take advantage of the well-maintained building amenities. Ideally situated in a prime location, you'll have quick access to shopping, dining, parks, Barrie Transit, recreation center's, GO-STATION and Highway 400 making this studio a smart and inviting place to call home. (id:50886)
Century 21 B.j. Roth Realty Ltd.
604 - 80 Orchard Point Road
Orillia, Ontario
EXPERIENCE LUXURY LAKEFRONT LIVING AT THIS STUNNING CONDO FEATURING A LARGE BALCONY & HIGH-END FINISHES! Welcome to 80 Orchard Point Road #604, a stunning waterfront condo offering breathtaking views of Lake Simcoe! Step inside this sun-drenched, open-concept space where every detail exudes sophistication, from the elegant crown moulding to the beautiful flooring and upscale finishes throughout. The modern kitchen is a culinary dream, featuring sleek white cabinetry, a tile backsplash, a breakfast bar, and top-of-the-line built-in appliances, including a double wall oven, microwave, and cooktop. The expansive living room boasts a cozy fireplace and seamless access to a large balcony, perfect for taking in the spectacular lake vistas. With two spacious bedrooms each with closets and two full bathrooms, including a primary bedroom with a 4-piece ensuite, this home is designed for both comfort and luxury. This well-maintained building has outstanding amenities that elevate your lifestyle including an infinity pool, hot tub, rooftop terrace, fitness centre, and media room all at your fingertips. Plus, with in-suite laundry and an included underground parking space, convenience is assured. Located minutes from downtown Orillia, youll enjoy easy access to boutique shopping, fantastic dining, and cultural venues, as well as nearby parks, beaches, and the Lightfoot Trail. This condo is the ultimate choice for active adults seeking low-maintenance living in a luxurious, lakefront setting! Dont miss this rare opportunity to live your waterfront dream! (id:50886)
RE/MAX Hallmark Peggy Hill Group Realty
402 - 40 Museum Drive
Orillia, Ontario
IMMACULATELY MAINTAINED CONDO TOWNHOME FEATURING TIMELESS FINISHES & EFFORTLESS ACCESS TO AMENITIES & LAKE COUCHICHING! Welcome to this stunning 1.5-storey condo townhome nestled in an amazing community offering low-maintenance living at its finest! Just a short walk to the Leacock Museum National Historic Site, with walking and biking trails nearby and convenient access to Lake Couchiching, Lake Simcoe, and Tudhope Park. Step inside and be captivated by the spacious interior boasting over 1,900 sq ft of living space, meticulously maintained and radiating true pride of ownership throughout. The living room impresses with its vaulted ceiling and bay window, creating a bright and airy atmosphere, while the dining room offers a seamless transition to outdoor entertaining with a sliding glass door walkout to the deck. The heart of the home is a beautifully designed kitchen featuring timeless white cabinets topped with crown moulding, a subway tile backsplash, ample storage, and a convenient butler's pantry. Neutral-toned hardwood floors add a touch of elegance to this home. The main floor also includes a convenient laundry room. Retreat to the primary bedroom with a 4-piece ensuite and walk-in closet. The versatile loft space is perfect for a home office, reading nook, or guest area. Plus, the unfinished basement offers endless potential for customization. The condo fee includes exclusive access to the private community clubhouse, Rogers Ignite phone, cable, and internet, common elements, lawn maintenance, and snow removal. This is your chance to experience stress-free living in an unbeatable location! (id:50886)
RE/MAX Hallmark Peggy Hill Group Realty
2745 3/4 Sunnidale Sideroad
Clearview, Ontario
Excellent property located on County Rd 9 between New Lowell and Creemore. Opportunity to build your dream home and even run your business in the same location. Lovely lot with beautiful views, pond, treed areas and open areas to build. (id:50886)
Ed Lowe Limited
134 Manor Road
St. Thomas, Ontario
Welcome to 134 Manor Road. This stunning semi-detached home is a perfect fit for a family. At 1,520 square feet with a 1.5-car garage, the Elmwood model offers a spacious and functional layout. The main floor features an open-concept living area with a large kitchen, dining, and great room, all finished with luxury vinyl plank flooring. The kitchen boasts beautiful granite countertops and a tiled backsplash. Upstairs, you'll find three generous bedrooms and a full 4-piece bath. The primary bedroom includes a large walk-in closet and a 3-piece ensuite. The basement provides a laundry room, ample storage, and the potential for a future fourth bedroom and rec room. Nestled snugly in South East St. Thomas, surrounded by existing mature neighbourhoods within the Forest Park School District, this home is in the perfect location. You're just minutes to parks, trails, shopping, restaurants and grocery stores. Why choose Doug Tarry? Not only are all their homes Energy Star Certified and Net Zero Ready but Doug Tarry is making it easier to own your first home. Reach out for more information on the current Doug Tarry Home Buyer Promo! All that's left is for you to move in and enjoy your new home at 134 Manor Road St. Thomas! (id:50886)
Royal LePage Triland Realty
909 - 1600 Adelaide Street N
London North, Ontario
WELCOME TO 909-1600 ADELAIDE ST. NO. THIS BEAUTIFUL UNIT WITH 2 BEDROOMS AND 4 PIECE BATH HAS BEEN METICULOUSLY MAINTAINED AND COMES COMPLETE WITH 5 APPLIANCES AND A GREAT PARKING SPACE LOCATED JUST OUTSIDE THE MAIN DOORS, #34. THE MAIN LIVING AREA FEATURES A SPACIOUS LIVING ROOM WITH LOTS OF NATURAL LIGHT AND MODERN OPEN CONCEPT KITCHEN/DINING. WITH THE IN-SUITE LAUNDRY, STORAGE AREA AND EXCLUSIVE PARKING SPACE CLOSE TO THE FRONT ENTRANCE, THIS UNIT DELIVERS BOTH CONVENIENCE AND COMFORT! LOCATED MINUTES TO UWO, KINGS COLLEGE, FANSHAWE COLLEGE, MASONVILLE MALL AND UNIVERSITY HOSPITAL AND WITHIN WALKING DISTANCE TO SOBEYS, REXALL DRUG STORE, HOME DEPOT AND AREA SCHOOLS. WATER HEATER OWNED. WATER INCLUDED IN RENT. EXERCISE ROOM ON SITE. DESIGNATED PARKING SPACE #34 ADDITIONAL PARKING AVAILABLE FOR $45. MONTHLY. (id:50886)
Century 21 First Canadian Corp
10 Elphee Lane
Markham, Ontario
Welcome To Your Dream Home In The Heart Of Cornell ! This Detached Home Is The Perfect Blend Of Modern Elegance& Functionality! 9-Foot Ceilings On The Main Floor ,Sun Filled Living Room, Open Concept Kitchen Layout & Large Centre Island Perfect For Family Gatherings. Featuring 4 Spacious Bedrooms, (2 Master Bedrooms); Large Master Bedroom W/5Pc Ensuite. *Especially A Separate Entrance Finished Basement with 2 bedrooms Suite with Extra Rental Income*. Overlooks The Park!! The Community of Cornell Offers a Peaceful Setting with Clear Views, The Home is Ideally Located Near Markham-Stouffville Hospital, Cornell Community Centre, parks, and Top-Rated Schools, Transit, Highways. Don't Miss Out This Incredible Opportunity To Live In The Beautiful Neighborhoods! (id:50886)
Homelife New World Realty Inc.
721 - 370 Highway 7 E
Richmond Hill, Ontario
Very Bright Corner Unit, Spacious 2 Bedroom + Den W/2 Full Bathrooms, Walk Out To Balcony, Open View And Facing A Park, Granite Kitchen Counter, Amenities Including Gym, Party Room, Game Room, Sauna Room, 24 Hours Concierge, Very Quiet Neighborhood, Walking To Public Transit (VIVA Bus Station), Park, Grocery, Restaurants, Banks, Medical Offices, One Direct Bus To York University, Close To Highway 404 & 407, One Parking (P1/86) Is Included. (id:50886)
Nu Stream Realty (Toronto) Inc.

