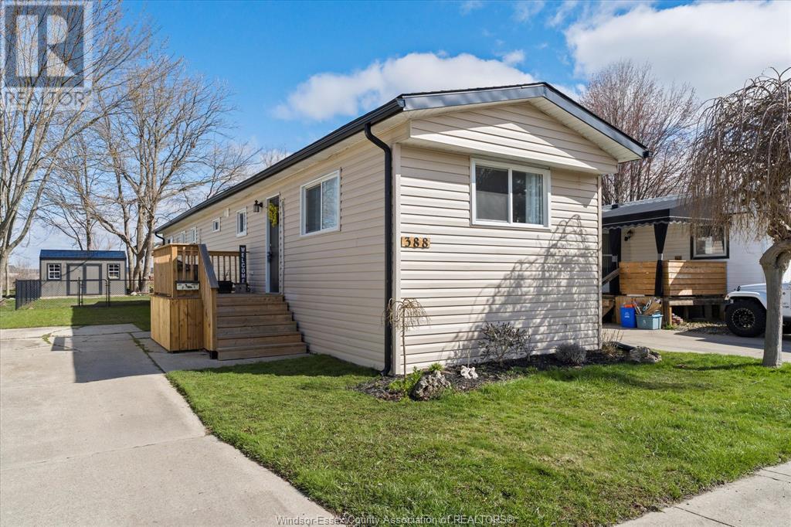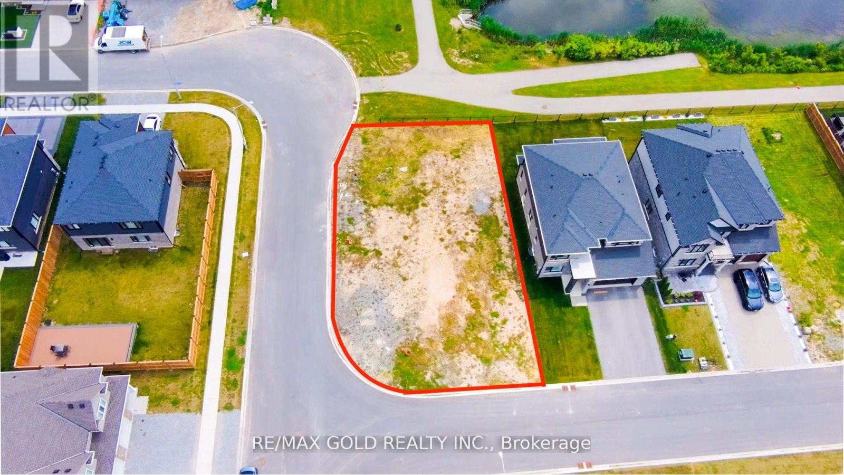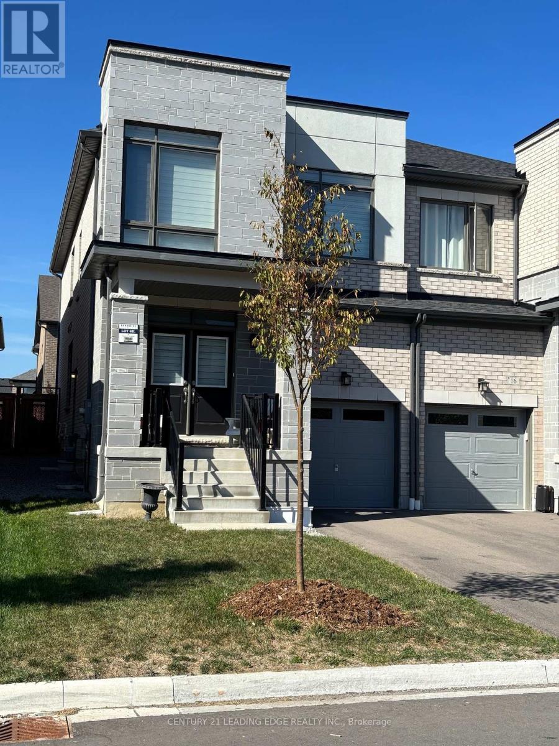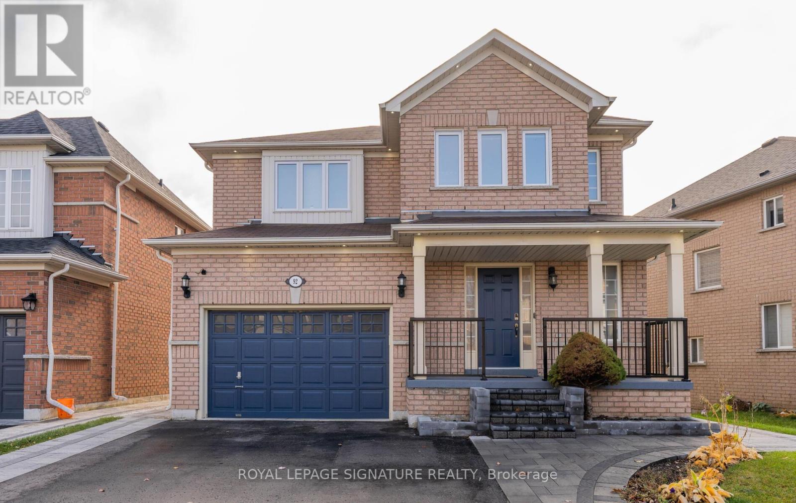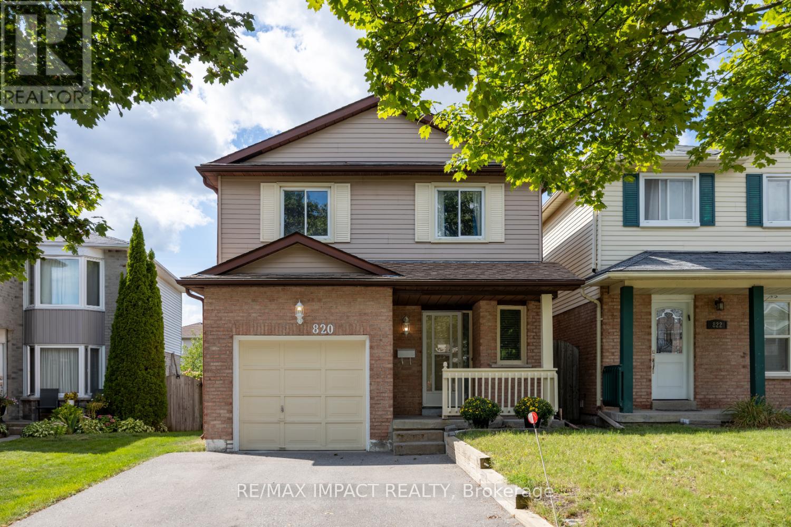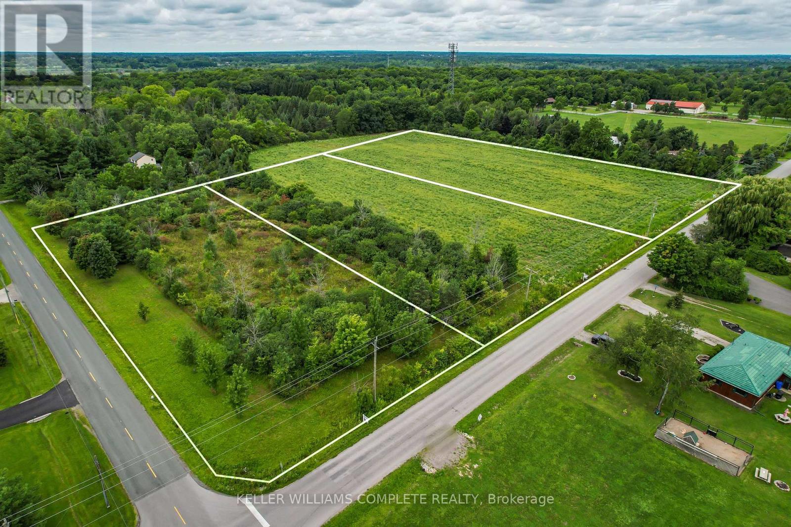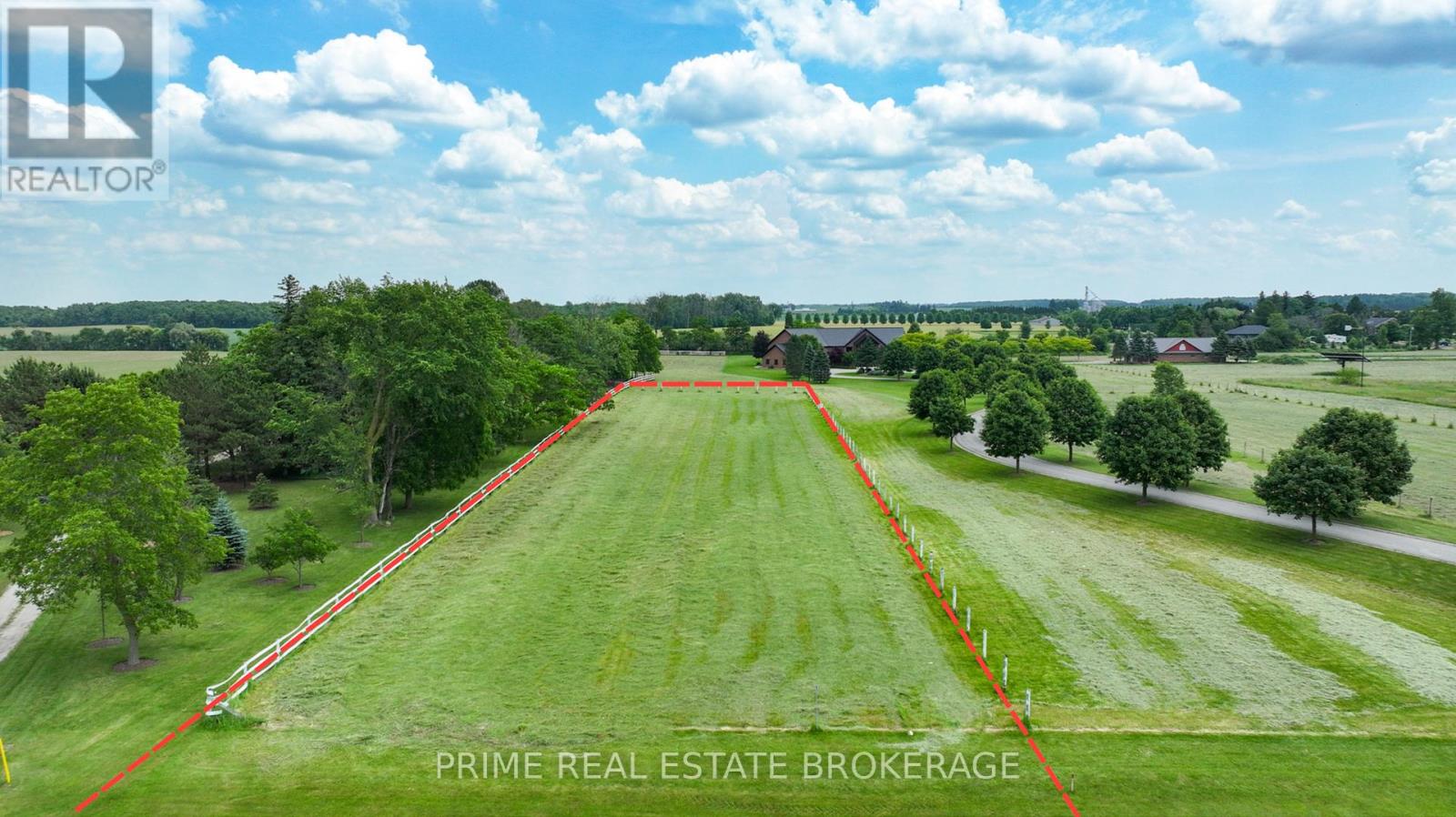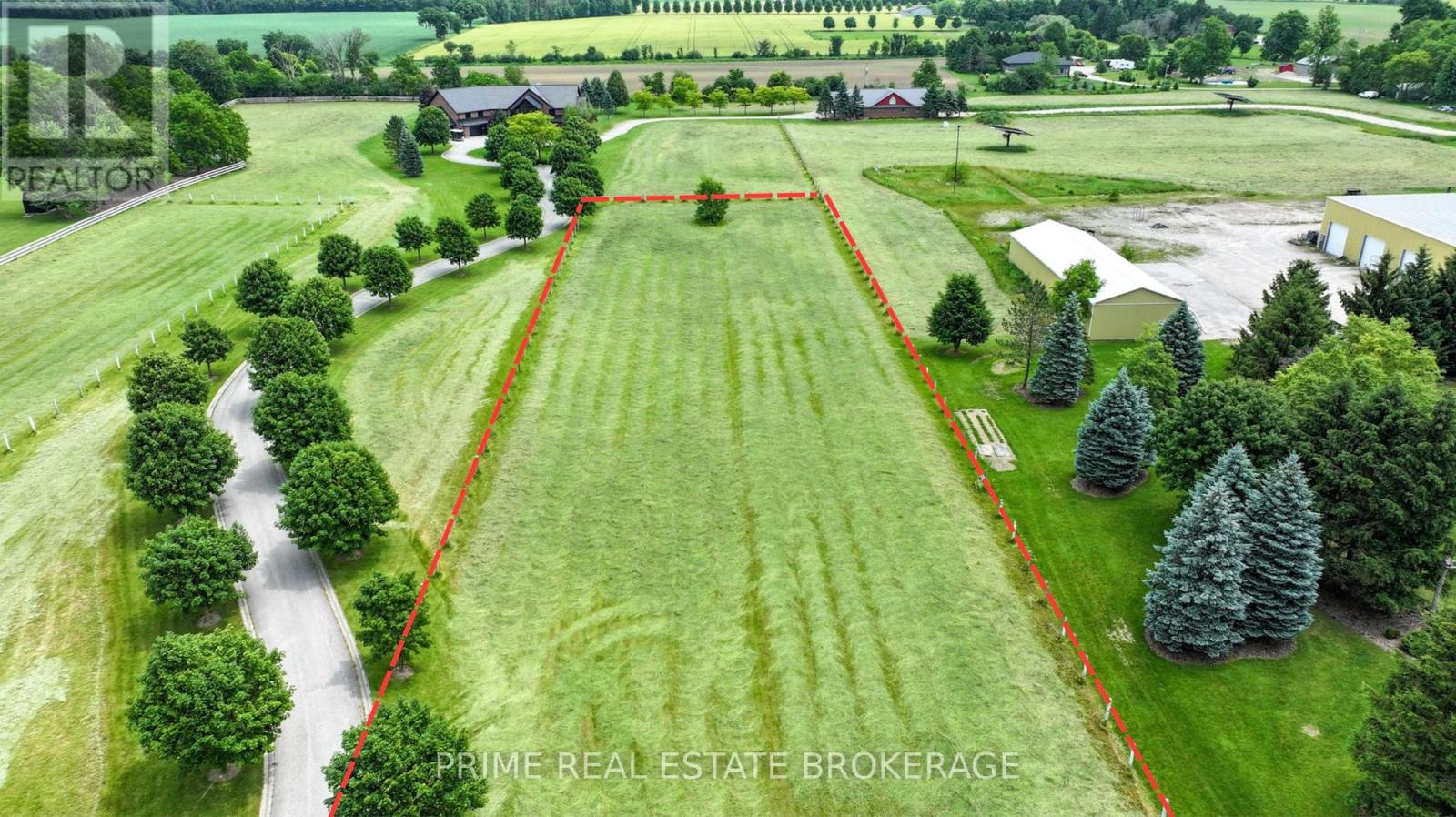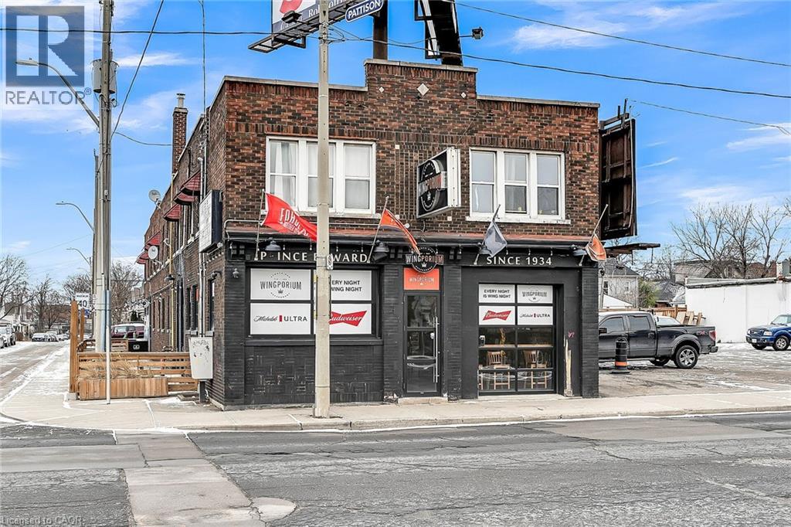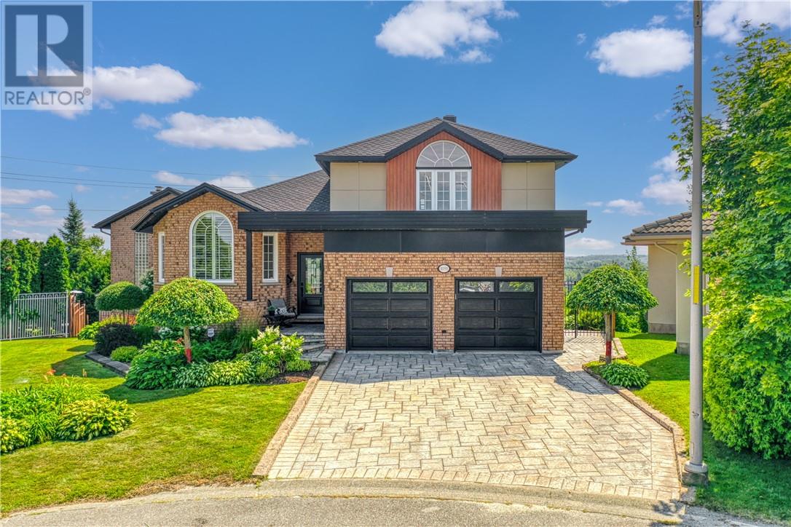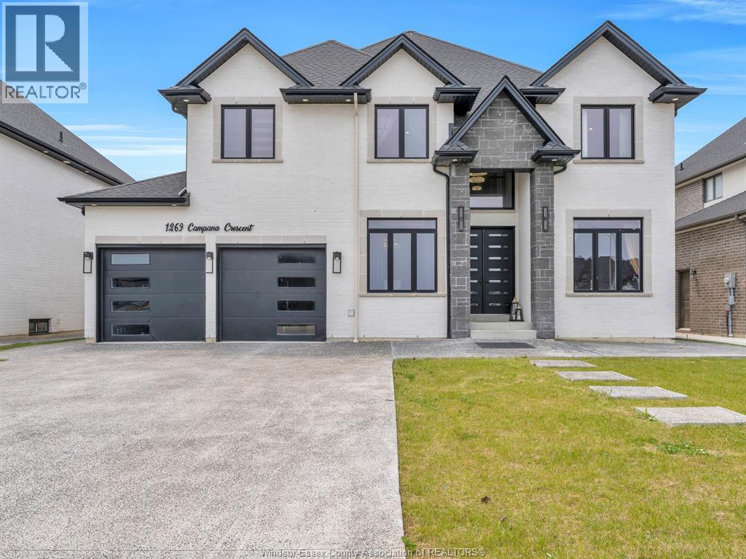388 North Malden
Essex, Ontario
Rare find in mobile living. This well appointed home backs on to the C.S.G . Greenway, giving this fenced yard, space and privacy. A covered patio area, 10x16 shed along with storage under main entrance deck, make for perfect outdoor living. Move in ready with bonuses such as built in buffet w/beverage fridge, under counter microwave, along with functional yet attractive laundry area . Spacious living room, primary bedroom, and 2 additional bedrooms complete your new home. Utility costs very reasonable. Visitor parking across street. BUYER MUST BE APPROVED BY PARK MANAGEMENT. BUYER IS RESPOSIBLE FOR CONFIRMATION OF LAND RENT, TAXES, AND USE OF AMMENITIES. LAND LEASE $675/MONTH + $69.18 TAXES. (id:50886)
Royal LePage Binder Real Estate
7547 Sherrille Crescent
Niagara Falls, Ontario
Presenting a rare opportunity to build your dream home on a premium corner lot in one of Niagara Falls most prestigious new subdivisions. Surrounded by an impressive collection of custom-built homes crafted by renowned builders, this property offers the perfect canvas to create a residence tailored to your vision and lifestyle. Ideally situated, the location combines tranquility with exceptional convenience top-rated schools are just minutes away, shopping centers and everyday amenities are within a five-minute drive, and easy access to major highways ensures seamless connectivity. Niagara Falls and the U.S. border are a mere 10minutes away, and the forthcoming Greater Niagara General Hospital is also nearby, enhancing both livability and long-term value. Tucked into a quiet, family-friendly neighborhoods, the lot enjoys enhanced privacy with no rear neighbors backing onto a scenic walking trail and a serene pond. This is an exceptional opportunity to invest in a thriving community that blends natural beauty, peace, and modern convenience. (id:50886)
RE/MAX Gold Realty Inc.
18 Conarty Crescent
Whitby, Ontario
Beautiful, Well-Maintained Semi-Detached Home For Rent - Ideal Location Near Hwy 412, 407 & 401. Available From October 15th, This Bright and Spacious Semi-Detached Home is Perfect For Those Seeking Comfort, Convenience, and Modern Living. Located in a Desirable Neighbourhood with Easy Access to Major Highways, Public Transit, Schools, Shopping, and Cullen Central Park Just A Short Walk Away. This Home Offers Everything You Need For A Connected and Comfortable Lifestyle. Step Inside to Find an Open-Concept Main Floor Featuring 9-Foot Ceilings and Gleaming Hardwood Floors, Creating A Welcoming and Airy Feel. The Kitchen is Equipped with Granite Countertops, A Breakfast Bar, and Stainless Steel Appliances, Including a Stove, Exhaust Fan, Fridge and Dishwasher - Perfect For Both Everyday Meals and Entertaining Guests. The Stylish Oak Staircase Leads To a Second Level With Spacious Bedrooms, Including A Primary Suite Complete With A 5-Piece Ensuite and a Walk-In Closet. Additional Features Include A Cozy Family Room With A Fireplace, Double-Door Front Entry, Garage Access Through The House, Second Floor Laundry With Washer and Dryer, and a Fully Fenced Backyard For Added Privacy. Please Note That There Is No Front Walkway on the Property. Rent is $3,300/Month, With a 1-Year Lease. Tenants are Responsible For All Utilities. Do Not Miss This Opportunity To Rent A Beautifully Maintained Home In A Prime Location! (id:50886)
Century 21 Leading Edge Realty Inc.
Bsmt - 92 Beckett Crescent E
Clarington, Ontario
Lovely and Nicely Upgraded, Luxurious, Brightly Lit & Spacious Walk Out Basement, In A family Oriental Neighborhood In Courtice. Featuring Vinyl Floors Throughout, Living Room With Modern Open Concept Lovely Kitchen With High-End stainless Appliances, Two Spacious Bedroom With Wardrobe In Each Bedroom. And Huge Storage Area. Large Yard & Walking Distance To Schools & Parks, short Walk To Essential Shopping. Easy Drive To Uoit And Durham College Minutes and quick access to Hwy 401/418. For Easy Commutes. ideal home for a couple or small family, new to the Country are highly welcome. (id:50886)
Royal LePage Signature Realty
820 Bennett Crescent
Oshawa, Ontario
This spacious and well-maintained home offers nearly 1,400 sq. ft. of comfortable living space plus a mostly finished basement, tucked away on a quiet, family-friendly street just steps from parks and top-rated schools in one of North Oshawa's most desirable neighbourhoods. Step inside to a bright and functional layout, featuring a generous front foyer with a convenient 2-piece powder room and direct access to the attached garage. Durable ceramic tile flows from the entry through the hallway and into the kitchen. The family-sized, eat-in kitchen boasts an abundance of cabinetry, a large pantry, and a walkout to a 13' x 11' deck overlooking a fully fenced backyard perfect for outdoor entertaining. The spacious living room is filled with natural light from large south- and west-facing windows and features a stunning floor-to-ceiling brick wood-burning fireplace, creating a warm and inviting space to relax. Upstairs, the oversized primary bedroom includes a walk-in closet and private access to the beautifully renovated 5-piece main bathroom. The finished basement offers additional living space with a cozy rec room, plus a large separate storage area. You'll also appreciate the extra storage loft in the garage. Enjoy the convenience of side-by-side parking for two vehicles on the newly paved driveway, no more shuffling cars every morning! Easy access to Hwy 407 or Hwy 401, big box stores, restaurants and Delpark Homes Recreation Centre featuring indoor swimming, multiple ice pads, a large fitness facility & an indoor track. The main bathroom was updated 2 yrs ago; Shingles are approx 5 yrs old; driveway was repaved 3 - 4 yrs ago. Hot water heater is only 2 yrs old and owned. This is the perfect home for growing families or anyone looking for comfort, space, and convenience in a thriving community. ** This is a linked property.** (id:50886)
RE/MAX Impact Realty
Basement - 537 Luple Avenue
Oshawa, Ontario
Be the first to live in this brand new, Legal 2-bedroom Walkout basement with Private backyard in a quiet, family-friendly Oshawa neighbourhood. Featuring a private entrance, open-concept living/dining area, and a modern kitchen with stainless steel appliances. Enjoy in-suite laundry, large windows for natural light, and central air conditioning for year-round comfort. 1 driveway parking spot included. No Pets, No Smoking Allowed (including marijuana or vaping).Perfect for professionals or a small family seeking a clean, quiet space with privacy and convenience. Close to schools, parks, shopping, and public transit. (id:50886)
RE/MAX Impact Realty
Lot 2 Burleigh Road
Fort Erie, Ontario
Looking to create your own slice of paradise? Look no further than this fantastic lot in Ridgeway! This 2.46 acre cleared parcel is just waiting for you to build your dream home. The middle lot is nestled in a peaceful country setting, yet only a stone's throw away from the bustling restaurants and shops of down town Ridgeway, this location truly offers the best of both worlds. With gas and Municipal water access readily available at the road, the possibilities are endless. Don't miss out on this incredible opportunity - call today for more information and start turning your dream home into a reality (id:50886)
Keller Williams Complete Realty
75836a London Rr 1 Road
Bluewater, Ontario
VACANT LOT - Embrace an improved quality of life and build your dream home on 1.56 acres of land, just 50 minutes to London, 65 minutes to Kitchener, and 40 minutes to Stratford, making it accessible to larger centres and major highways. Escape the busyness of life and work with excursions to the nearby beaches of Bayfield and Grand Bend, while capturing the desirable LakeHuron sunsets and sampling the incredible eateries along the coast. Purchase this lot or the 14acre estate complete with a 7000 sq foot home and 2 additional vacant lots, one of which includes an accessory building and solar panel. Nestled amidst lush natural surroundings, this property has the potential to provide the tranquility of rural life with the convenience of modern living. (id:50886)
Prime Real Estate Brokerage
75836 B London Rr 1 Road
Huron East, Ontario
VACANT LOT - Embrace an improved quality of life and build your dream home on 1.56 acres of land, just 50 minutes to London, 65 minutes to Kitchener, and 40 minutes to Stratford, making it accessible to larger centres and major highways. Escape the busyness of life and work with excursions to the nearby beaches of Bayfield and Grand Bend, while capturing the desirable Lake Huron sunsets and sampling the incredible eateries along the coast. Purchase this individual lot or the 14 acre estate, complete with a 7000 sq foot home and 2 additional vacant lots, one of which includes an accessory building and solar panel. Nestled amidst lush natural surroundings, this property has the potential to provide the tranquility of rural life with the convenience of modern living. (id:50886)
Prime Real Estate Brokerage
737 Barton Street E
Hamilton, Ontario
ATTENTION INVESTORS! Here's an Opportunity to add a prominent Family Restaurant / Sports Bar Lounge / Boarding Room Rentals to your Investment Portfolio with an 8.5% CAP! This solid brick, 2 story building consists of a Restaurant & Sports Bar with loads of seating, outdoor patio, 18 updated boarding rooms for short term rentals and a large parking lot. Over $1M spent on renovations from 2018 to 2023. Located in close proximity to the Centre on Barton Shopping Mall, Historic Ottawa Street Shopping District, and short walking distance to Tim Hortons Field make this the ultimate gathering place after a day of shopping, concerts & Sporting Events. Excellent investment opportunity you don't want to miss!!! (id:50886)
Royal LePage Macro Realty
1091 Moss Street
Sudbury, Ontario
Step into your own private oasis with this stunning 2-storey home offering over 5,200 sq. ft. of luxury living on a beautifully landscaped 0.45-acre lot in the heart of New Sudbury. From the upper-level deck and oversized triple-pane wood-trimmed windows, enjoy sweeping views of the entire city. The outdoor space is designed for resort-style living, featuring a sparkling in-ground pool, a covered outdoor kitchen, and multiple sitting areas perfect for year-round entertaining. Inside, the chef’s kitchen is a true showpiece, boasting a 48-inch Thermador fridge, 6-burner gas stove with griddle, double ovens, warming tray, bar fridge, two dishwashers, and a spacious pantry—all highlighted by elegant coffered ceilings. Multiple levels of living space provide room for every lifestyle, including a cozy gas fireplace living room, executive office, recreation room with built-in desks, a full gym (or potential fourth bedroom), and a steam shower bathroom. For those who love to host, the home also features a dramatic stone wood-burning fireplace, a custom wine room, a full bar, and direct walk-out access to the pool and outdoor kitchen. Every detail, from the abundant storage to the premium finishes throughout, has been thoughtfully designed for both comfort and elegance. With 3 + 1 bedrooms, five bathrooms, and efficient heating and cooling systems including boiler, natural gas, wood/forced air, and central air conditioning, this home perfectly balances luxury and practicality. (id:50886)
RE/MAX Crown Realty (1989) Inc.
1269 Campana Crescent
Lakeshore, Ontario
Welcome to this beautifully designed 2 story home in desirable Belle River. Inside you will find custom 10ft waffle ceilings. 5 bedrooms, 3.5 baths. 2 bedrooms with their own ensuite bath. 2 bedrooms share a Jack and Jill bathroom. 2nd floor laundry. Main floor you will find another 1/2 bath along with a beautifully designed kitchen and walk in pantry. There is simply too much beauty to put to words, you must come and see it in person. (id:50886)
Royal LePage Binder Real Estate

