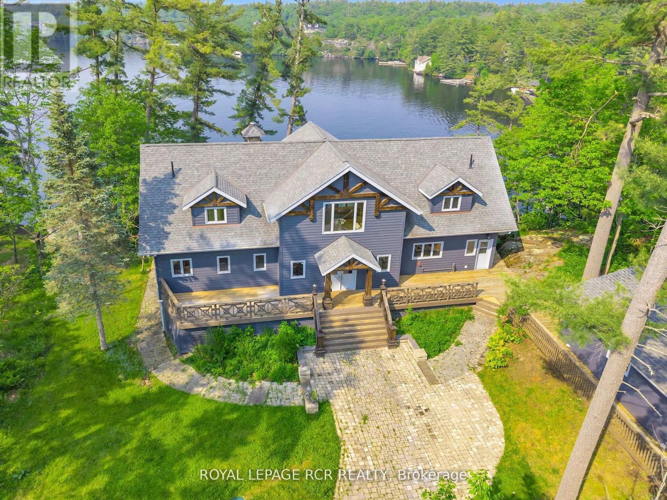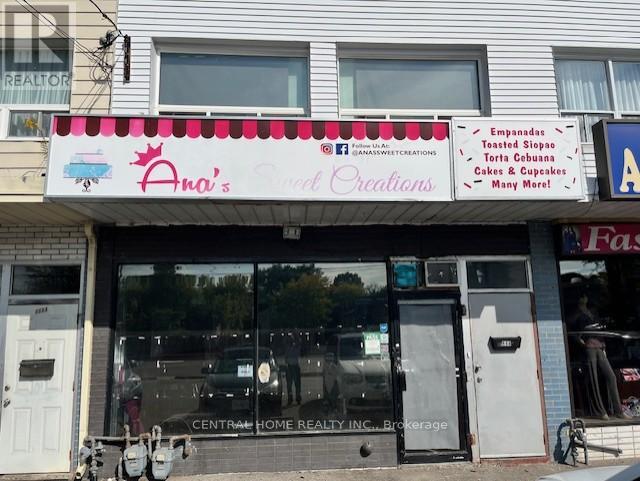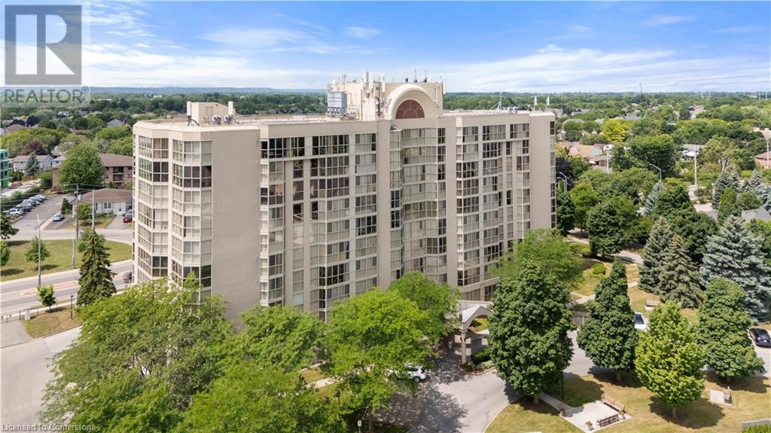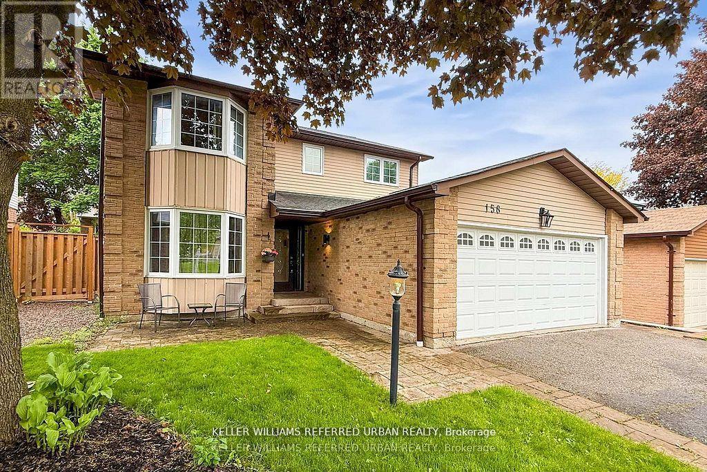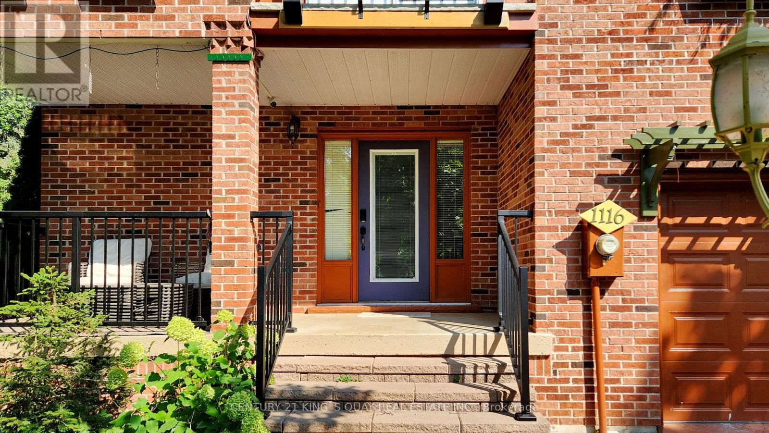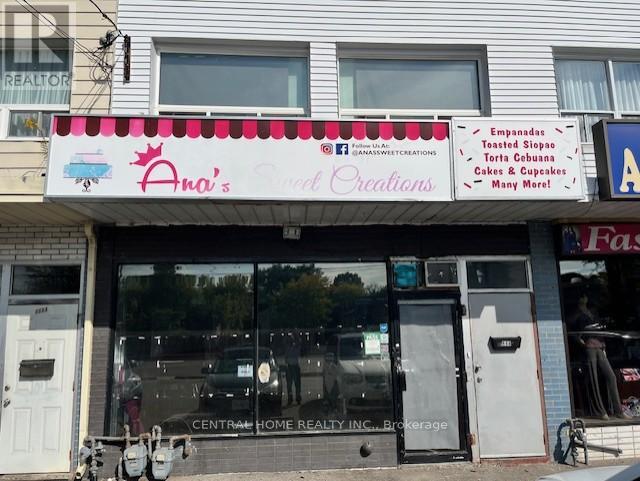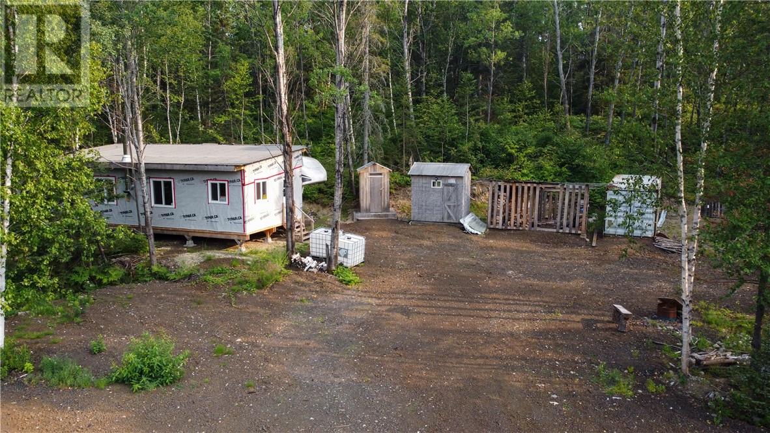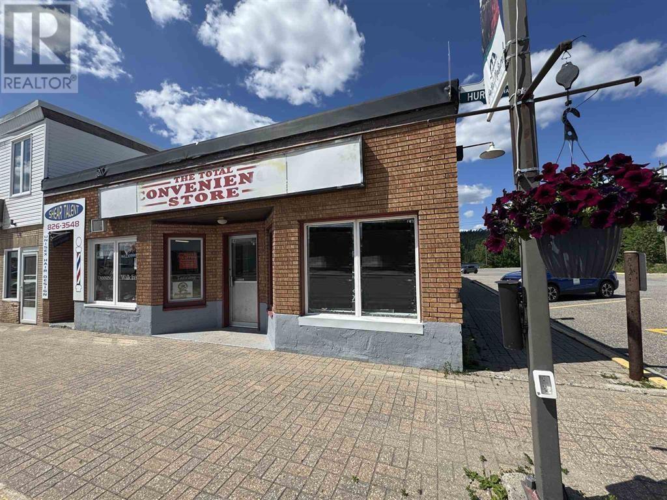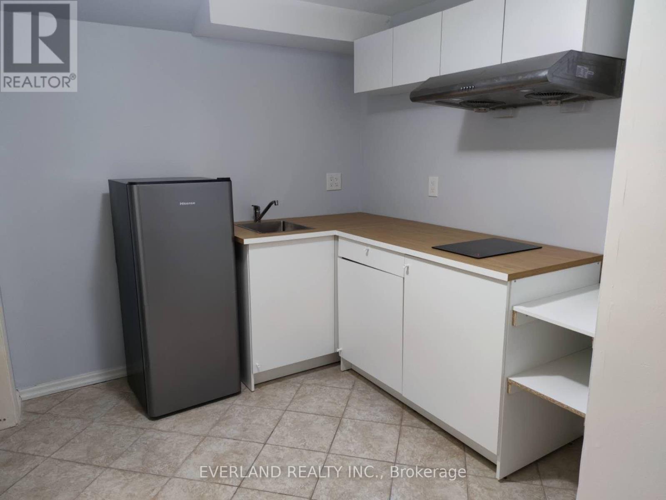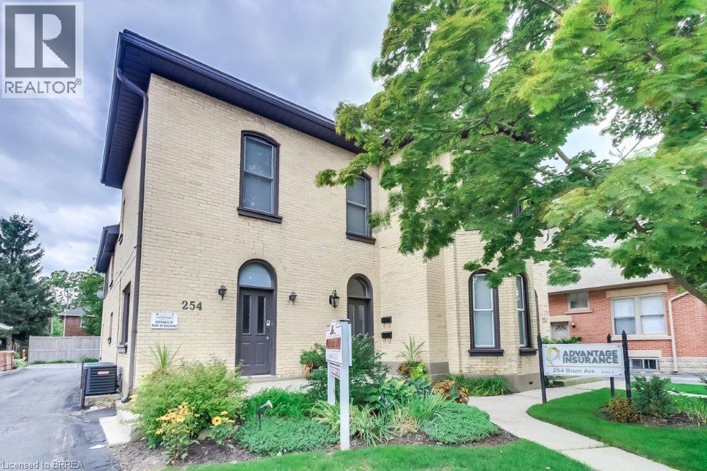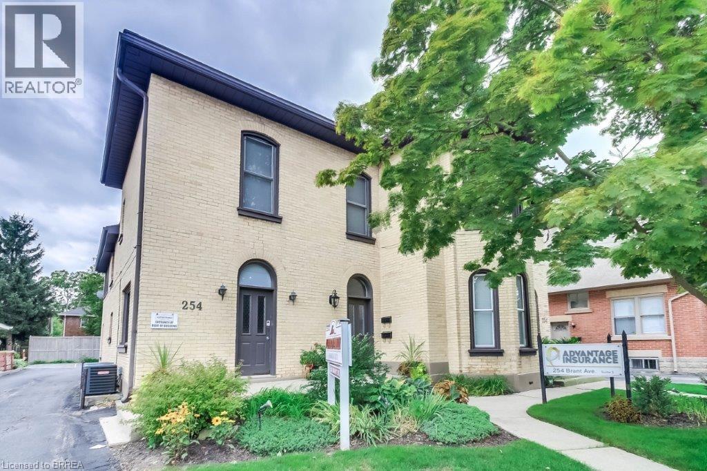1754 Pappy Gill Lane
Severn, Ontario
Discover the magic of Gloucester Pool, an inland Muskoka gem with calm waters, stunning natural shorelines, and full access to the world via the Trent-Severn Waterway. This charming 3-bedroom cottage offers the perfect blend of rustic Muskoka character and modern comfort, with a finished basement, detached heated garage, and a boathouse featuring an electric lift and deep water off the dock. Spend your mornings soaking up the serenity on the dock, and your days exploring the area's on-water restaurants, spas, and scenic landmarks like the Big Chute Marine Railway. With a bunkie for guests and a sauna outbuilding complete with a wood-burning stove, this property is made for four-season enjoyment. Just minutes from the Port Severn General Store, public boat launches, and sandy beaches, this is your gateway to Muskoka living with endless places to explore by boat, bike, or foot. A rare opportunity to own a piece of classic cottage country with all the comforts of today. (id:50886)
Royal LePage Rcr Realty
664 Sheppard Avenue W
Toronto, Ontario
Exceptional opportunity to lease a high-exposure main-floor commercial space with full basement in the heart of North York. Perfect for a variety of food concepts or retail uses, this bright, open unit features a separate street entrance, excellent visibility and signage, and a spacious basement with nearly the same footprint ideal for prep, storage, or additional operations. Separate hydro/gas meters allow tenants to pay their own utilities. Prime location surrounded by residential neighborhoods, offices, and heavy foot traffic, offering outstanding growth potential. (id:50886)
Central Home Realty Inc.
162 Martindale Road Unit# 605
St. Catharines, Ontario
Welcome to pride in ownership in one of St. Catharines' most desired and highly sought after premier condominiums, Grenadier Place! This spacious and inviting 2+1 bedroom / Den, 2 bathroom condo, boasts natural light throughout offering floor to ceiling windows with an open concept layout. Expanding just over 1300 sqft of living space, enjoy a turnkey lifestyle and tranquility with ample room for entertaining, storage, as well as comfort. Providing panoramic views of the city and gorgeous landscape, sit back and relax in the enclosed sunroom which provides access to the dining area and kitchen as well as the primary bedroom suite featuring an ensuite with whirlpool bath, large vanity, and completed by its own walk in closet. The secondary well sized bedroom contributes a wide double closet and stunning views. The remaining room offers a full closet and double french doors, making it the perfect area for a den, study, or an additional 3rd bedroom if desired. Appreciate the convenience of having your very own in-unit laundry room, in addition to the wealth of amenities this building holds, including an underground parking space, underground car wash, community BBQ, exercise room, games room, guest suites, library, party room, salt water pool (currently under renovations), sauna, and visitor parking. The condo fees include heat, hydro, water, air conditioning, cable tv, outdoor window maintenance and cleaning, snow removal, building insurance, property management, and private garbage removal. Being centrally located adds to the ease and convenience for travel and all shopping with the QEW & 406 highway access a short 2 minute drive away, along with major shopping retailers, grocery, trails, and restaurants within 5-10 minutes! Come and see for yourself all this property has to offer and the value of living in this upscale building! (id:50886)
Royal LePage NRC Realty Inc.
158 Walton Drive
Aurora, Ontario
Welcome to 158 Walton, nestled among the stately homes of Aurora Village, a peaceful & well-established community known for its charm and mature tree-lined streets. This beautifully updated 4-bedroom, 4-bathroom home offers the perfect blend of modern finishes & comfortable family living. Thoughtfully landscaped gardens & a canopy of mature trees create an inviting curb appeal, while inside, sun-filled open-concept spaces make everyday living both functional & stylish. A stunning skylight welcomes you, flooding the home with natural light and creating a bright, airy space throughout. A separate living area provides the perfect spot to entertain, while the open-concept dining flows seamlessly into the heart of the home - the modern kitchen that features built-in appliances, a gas stove, double-door fridge and a spacious island - ideal for a quick breakfast or weekend entertaining. A welcoming family area, complete with a wood burning fireplace & walkout to the backyard deck, sets the stage for relaxed afternoons & casual barbecues. Added convenience comes with a main floor laundry & direct access to the garage makes daily routines effortless. Walk up to 4 generously sized bedrooms, including a warm & inviting primary suite complete with a 4-piece ensuite, walk-in closet, and an additional closet for extra storage. The other 3 bedrooms provide plenty of space for children or young adults, each filled with natural light and thoughtfully designed for comfort. The 2nd full bath on this level adds everyday convenience for busy, growing families. Abundant windows throughout, along with a skylight, fills the home with even more natural light bringing brightness & warmth to your day. The basement features an open-concept layout that's an entertainers dream, complete with a full bar & bar sink. It also includes an additional bedroom for visiting guests, a convenient 3-piece bath, and ample storage space. Guests will love relaxing & making memories in this inviting space! (id:50886)
Keller Williams Referred Urban Realty
1116 Northshore Drive
Innisfil, Ontario
Private Oasis Just Steps From Deeded Private Beach Nestled On Large 60 X 200 Ft Lot Surrounded By Mature Trees In Sought After Gilford! All Brick Home Backing To No Neighbours Providing Ample Amounts Of Privacy. Main Floor Welcomes You To Large Foyer & Family Room. Elevated Main Floor Has Open Concept Layout W/ Quality Hardwood Floors, Tons Of Large Windows & Charm Throughout. Oversized Eat-In Kitchen W/ Incredible Views Of Backyard & Custom Built Cabinetry. Spacious Living Rm + Wood Burning Fireplace & Oversized Windows. 3 Spacious Bedrooms W/ Closet Space & 4Pce Bathroom. Primary Bedroom Has 3 Piece Ensuite, & W/O To Deck With Hot Tub. Finished Basement Has Additional Rec Rm & Laundry Rm/Storage Room Backyard Peaceful Oasis Is Perfect For Hosting Family & Friends W/Spacious Deck, Hot Tub & Majestic Gardens Surrounding. Extra Garden Shed For Storing All Your Gardening Tools. Oversized Garage Is A Handy Person's Dream W/ 10Ft Ceilings & Is Fully Insulated +9 Ft Wide Doors. (id:50886)
Century 21 King's Quay Real Estate Inc.
457 Queen Mary Drive
Brampton, Ontario
Welcome to your dream townhouse nestled in a vibrant neighborhood of Northwest Brampton, primed for those seeking both comfort and convenience. Step inside to discover an interior that blends contemporary design with practical living, with each corner of this home optimized for your lifestyle. This stunning new listing features three well-appointed bedrooms, including a large primary bedroom ensuring ample privacy and space for everyone in the family. Each of the 4 bathrooms reflects modern aesthetics and functionality which is also carried throughout the rest of the home with open concept living and tons of natural light. Downstairs, you will discover a fully finished basement equipped with a large rec room, separate 3-piece bathroom and separate laundry room making it full of boundless possibilities. Outside, your new home positions you perfectly to reap the benefits of its great locale. With close proximity to great schools, shopping, restaurants and beautiful parks and trails, this home offers it all. All these conveniences come bundled in a community that balances urban perks with family friendly charm. Don't miss out on making this beautiful townhouse your own slice of paradise! Taxes estimated as per city's website. Property is being sold under Power of Sale, sold as is, where is. (id:50886)
RE/MAX Escarpment Realty Inc.
664 Sheppard Avenue W
Toronto, Ontario
Great Opportunity and Investment in the Heart of North York Exceptional opportunity to lease a high-exposure main-floor restaurant space in one of Toronto's most vibrant and growing neighborhoods. Perfect for a variety of food concepts, this vacant unit offers excellent visibility, a separate entrance, and a bright, spacious layout. The main floor includes direct staircase access to a full-size basement with nearly the same footprint ideal for storage, prep, or additional operations. Separate meters allow tenants to pay their own utilities. An apartment on the second floor features two bedrooms, a living room, a kitchen, and in-unit laundry, providing extra convenience or rental income potential. (id:50886)
Central Home Realty Inc.
Pcl 4804 Kukagami Lake Road
Markstay-Warren, Ontario
Your own 40-Acre Hunting Camp & Outdoor Playground! Welcome to your own private 40-acre retreat set deep in the northern wilderness. Perfect for hunters, outdoor enthusiasts, or anyone looking to get off the grid, this property is surrounded by mature forest and teeming with wildlife. Whether you’re chasing deer, bear, or small game, or just exploring trails on your ATV or snowmachine, there’s no shortage of adventure here. The property comes with a newly built rustic cabin and a 5th wheel trailer, giving you a comfortable basecamp after a day outdoors. The cabin is heated by a wood burning fireplace, and the trailer is propane heated. The property comes equipped with everything you need - propane, water tanks, outhouse, 2 sea cans for storing the toys and gear, precut firewood, and more. With endless opportunities for hunting, hiking, and year-round recreation, this land is a true outdoorsman’s getaway — and equally perfect as a weekend escape from the city. Gather around the fire, breathe in the fresh air, and enjoy the kind of peace and privacy only the wilderness can offer. (id:50886)
Royal LePage North Heritage Realty
58 Huron Walk
Manitouwadge, Ontario
Excellent investment opportunity located in a high-traffic area in downtown Manitouwadge. With retail space available and rental income, this is an attractive building. With parking at the side and front of the building and close proximity to the lake and park. Featuring a large open retail space ready for occupancy, a fully functioning hair salon (chattels not included) and two-bedroom apartment. Don't miss out, call today or visit www.century 21superior.com for more info and pics. (id:50886)
Century 21 Superior Realty Inc.
Bsmt - 37 Belvia Drive
Vaughan, Ontario
Gorgeous beautiful home, well kept and located in a great community. This basement unit features a private bathroom, private kitchen, private laundry room, and a separate entrance for complete independence and convenience. Tenant pay 30% Utility (id:50886)
Everland Realty Inc.
254 Brant Avenue
Brantford, Ontario
Attention investors. Welcome to 254 Brant Avenue. Beautifully maintained, fully rented, mixed use commercial building located on one of Brantford's main arterial roads. Gross rent of $78,948.00 (as of January 1, 2026), operating expenses for 2024 $16,160.14, and net income of $62,787.86. 7% cap rate. 2026 projected monthly rents will be $3209.00 for ground floor commercial (Unit 1 & 2) Units 3,4,5 are upper residential apartments and 2026 rent is $900.00 for Unit #3, $1000.00 for Unit #4, and $1470.00 for Unit #5. Featuring over 3000 sq. ft. of finished space, this impeccable property features three fully updated, 1 bedroom, 1 bathroom apartments and two beautiful ground floor commercial units with private parking in the rear. Commercial unit has separate entrances on the back and the side and feature a 2 piece bathroom in each and a common kitchen area. Long term, excellent tenants provide a steady stream of income making this a solid investment for years. This building is in pristine condition and would make an excellent addition to your portfolio. (id:50886)
Royal LePage Action Realty
254 Brant Avenue
Brantford, Ontario
Attention investors. Welcome to 254 Brant Avenue. Beautifully maintained, fully rented, mixed use commercial building located on one of Brantford's main arterial roads. Gross rent of $78,948.00 (as of January 1, 2026) operating expenses for 2024 $16,160.14 and net income of $62,787.86. 7% cap rate. 2026 projected monthly rents will be $3209.00 for ground floor commercial (Unit 1 & 2) Units 3,4,5 are upper residential apartments and 2026 rent is $900.00 for Unit #3, $1000.00 for Unit #4, and $1470.00 for Unit #5. Featuring over 3000 sq. ft. of finished space, this impeccable property features three fully updated, 1 bedroom, 1 bathroom apartments and two beautiful ground floor commercial units with private parking in the rear. Commercial unit has separate entrances on the back and the side and feature a 2 piece bathroom in each and a common kitchen area. Long term, excellent tenants provide a steady stream of income making this a solid investment for years. This building is in pristine condition and would make an excellent addition to your portfolio. (id:50886)
Royal LePage Action Realty

