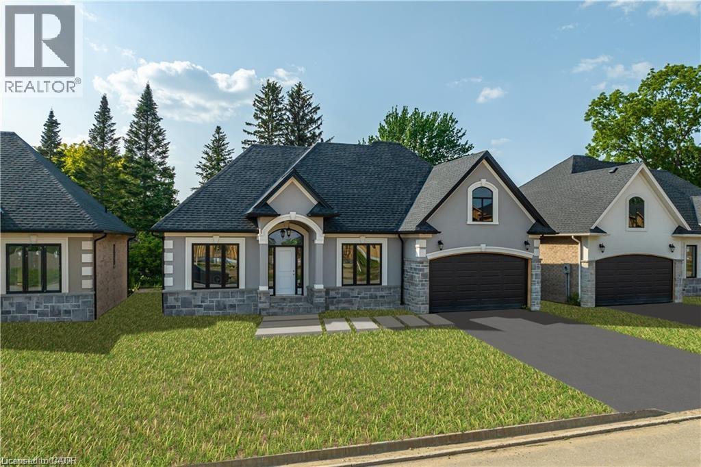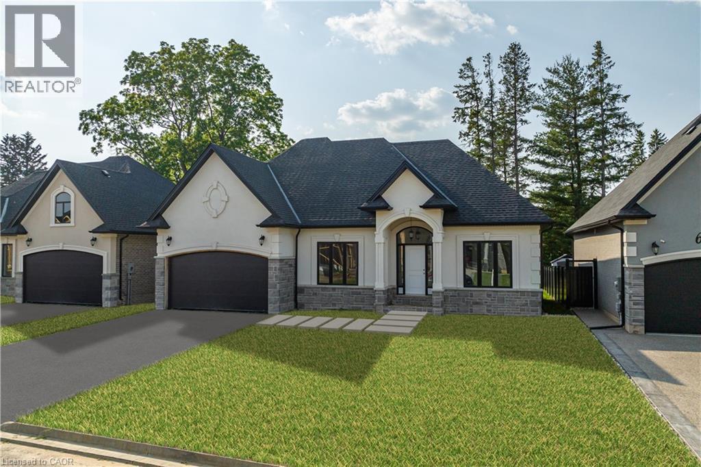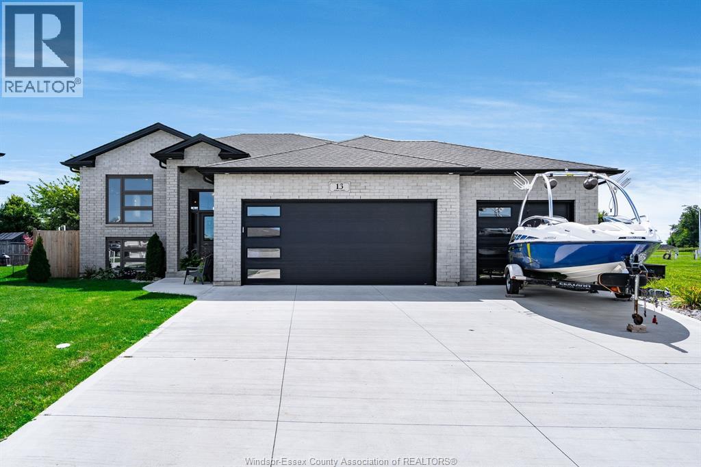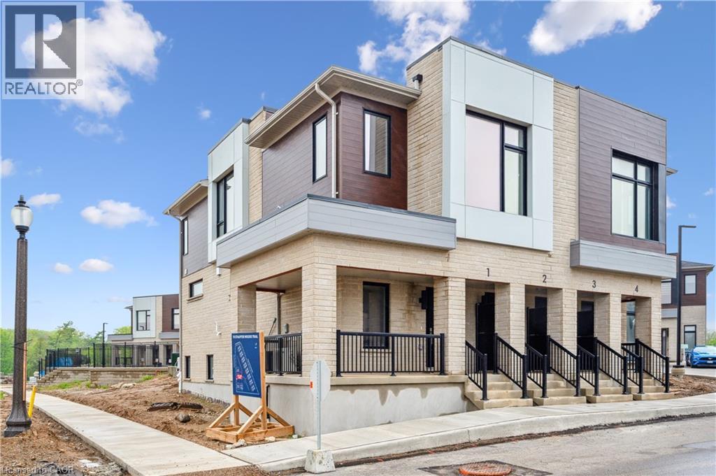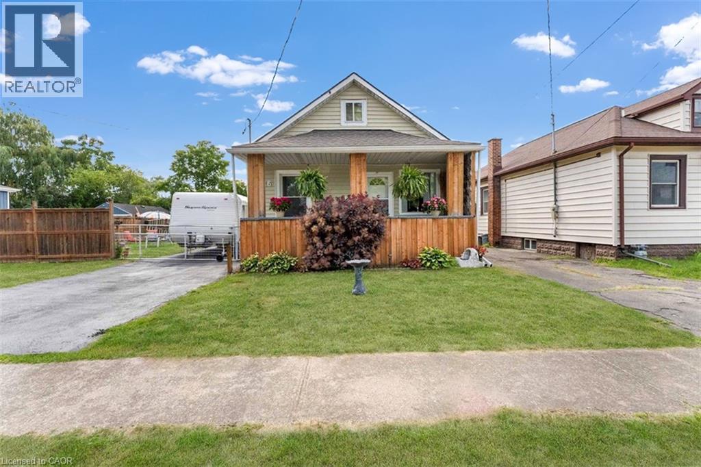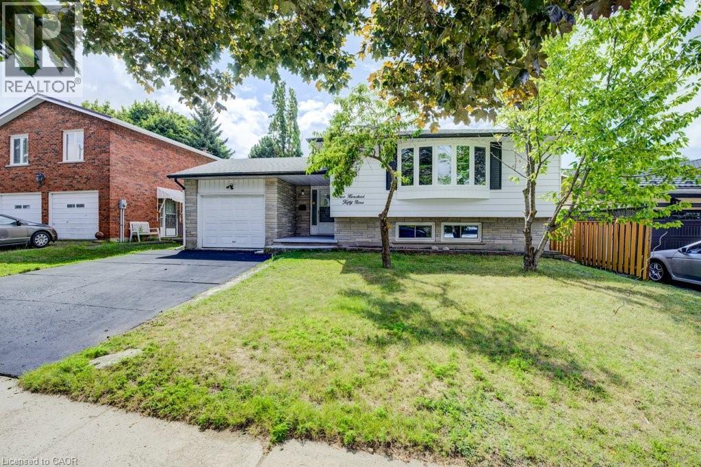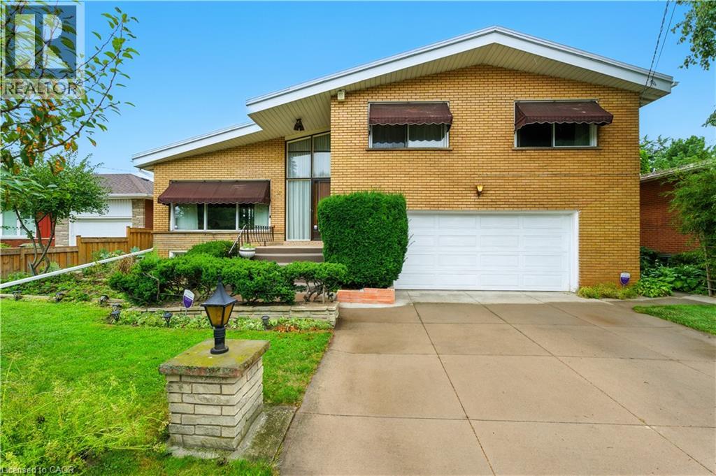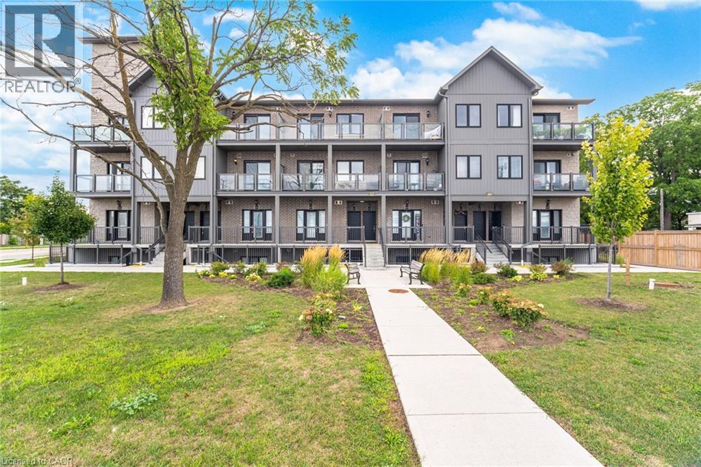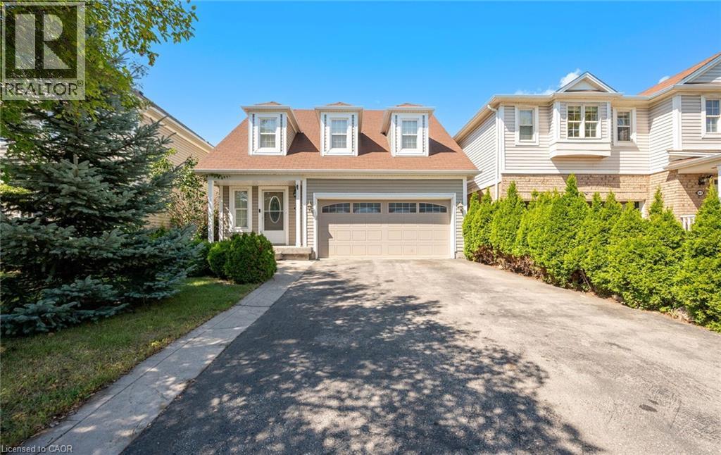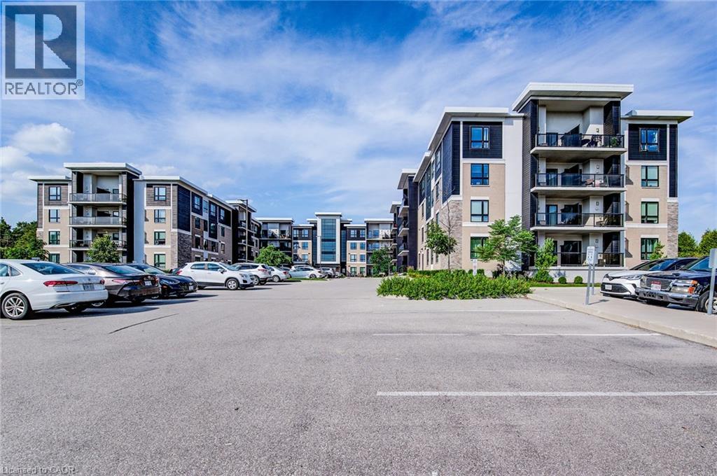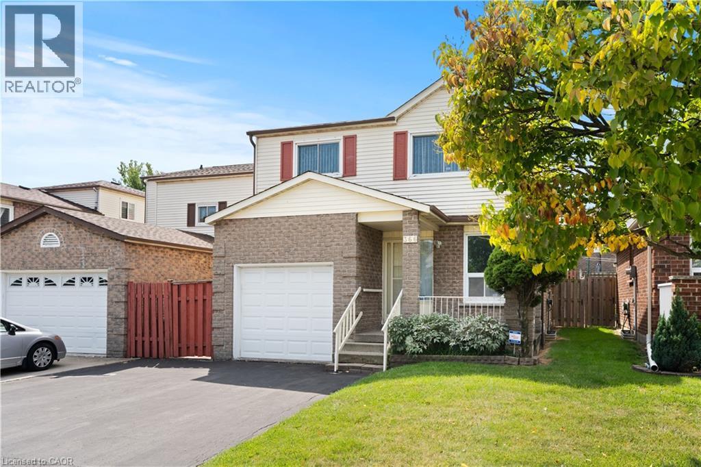41 Cesar Place
Ancaster, Ontario
PRIVATE LENDING AVAILABLE BY THE BUILDER. 2.5% INTEREST, 10% DOWN. FULLY OPEN Brand New bungalow homes on Executive lots in the Heart of Ancaster, tucked away on a safe & quiet cul de sac road. This particular bungalow holds 1650 sf. with 4 beds, open living space and 2.5 baths with main floor laundry for easy living Loaded with pot lights, granite/quartz counter tops, and hardwood flooring of your choice. Take this opportunity to be the first owner of this home and make it your own! Seconds to Hwy Access, all amenities & restaurants. All Room sizes are approx, Changes have been made to floor plan layout. Built and can be shown. (id:50886)
RE/MAX Escarpment Realty Inc.
47 Cesar Place
Ancaster, Ontario
PRIVATE LENDING AVAILABLE BY THE BUILDER. 2.5% INTEREST, 10% DOWN. FULLY OPEN Brand New Bungalow homes on Executive lots in the Heart of Ancaster, tucked away on a safe & quiet cul de sac road. This particular bungalow holds 1650 sf. with 4 beds, open living space and 2.5 baths with main floor laundry for easy living Loaded with pot lights, granite/quartz counter tops, and hardwood flooring of your choice. Take this opportunity to be the first owner of this home and make it your own! Seconds to Hwy Access, all amenities & restaurants. All Room sizes are approx, Changes have been made to floor plan layout. Built and can be shown. (id:50886)
RE/MAX Escarpment Realty Inc.
13 Hawthorne Crescent
Tilbury, Ontario
Newly Custom Built 5 Bedroom & 3 bath Raised Ranch in desirable location! Don’t want the hassle & wait of building? With over 2300 sq ft finished living space then this home is for you! Constructed w/top of the line materials. Extras already finished incl fence, landscaped & sodded yard, cement driveway & rear patio (over 2500 sq ft of finished concrete) & 200 amp service. Huge attached 3 car insulated & heated garage (24x36) w/full size rear door opening to back patio. Open concept living room w/gas fireplace overlooking kitchen w/massive 5x9 quartz island (seating for 8). Garden doors to covered deck overlooking pie shaped lot. Upstairs has laundry, 3 BR & 2 full baths. Fully finished lower level w/tall ceilings allowing lots of natural light w/an add’l 2 BR & full bath. Appliances incl. Beautiful neutral colours, luxury vinyl, porcelain tile & stone countertops. A beautiful home! (id:50886)
Deerbrook Realty Inc.
205 Burke Street
Waterdown, Ontario
Brand new stacked townhome. This 3-bedroom, 2.5-bath home offers 1,362 sq ft of modern living, including a 4-piece ensuite in the principal bedroom, a spacious 160 sq ft private terrace, single-car garage, and an open-concept layout. Enjoy high-end finishes throughout, including quartz countertops, vinyl plank flooring, 12x24 tiles, and pot lights in the kitchen and living room. Just minutes from vibrant downtown Waterdown, you’ll have access to boutique shopping, diverse dining, and scenic hiking trails. With easy access to major highways and transit—including Aldershot GO Station—you’re never far from Burlington, Hamilton, or Toronto. (id:50886)
RE/MAX Escarpment Realty Inc.
15 Stauffer Woods Trail Unit# A01
Kitchener, Ontario
Brand new, ready now, and available for a quick closing, this gorgeous 3 bedroom, 2.5 bath condo townhouse is located in sought-after Harvest Park in Doon South. The kitchen is sure to impress with plenty of cabinetry, a large island, quartz countertops, and stainless appliances. The great room is of very generous proportions and sliders from the dining area lead to a spacious deck. On the way to the upper level, you'll love the bonus lounge that is the perfect spot for a family room or home office. Upstairs are 3 bedrooms plus a laundry room. The primary suite features a second, private balcony , a 3 piece bath and lots of closet space. A main 4 piece bath completes this level. One surface parking space. Condo fees include building and grounds maintenance as well as High Speed Internet. This is an excellent location - near Hwy 401 access, Conestoga College and beautiful walking trails. SALES CENTRE LOCATED at 158 Shaded Cr Dr in Kitchener - open Monday to Wednesday, 4-7 pm and Saturday, Sunday 1-5 pm. (id:50886)
Royal LePage Wolle Realty
416 Deere Street
Welland, Ontario
Finished bungalow with in-law suite on a double lot! Great investment opportunity or perfect for first time home buyers looking to accommodate extended family! Potential to sever. Buyer to do their own due diligence with the city.. Large unfinished attic. Parking for seven vehicles. Furnace, A/C, hot water tank and roof all updated within the last five years. Potential is limitless! (id:50886)
Real Broker Ontario Ltd.
259 Lorraine Avenue
Kitchener, Ontario
Welcome to 259 Lorraine Avenue, a bright and well-maintained 3-bedroom, 2-bathroom raised bungalow located in Kitchener’s desirable Heritage Park neighborhood. Offering 1,220 sq ft above grade and over 2,100 sq ft of finished living space, this home delivers comfort, flexibility, and an unbeatable location. The open-concept main floor showcases a renovated eat-in kitchen with stainless steel appliances, seamlessly connected to a spacious living and dining area. A beautifully updated main bathroom with double vanity and three spacious bedrooms complete this level. The fully finished basement features a large rec room with a cozy gas fireplace, second full bathroom, and laundry area. Excellent potential for an in-law suite conversion thanks to its layout and separate entry option. Additional updates include a new HVAC system installed in February, along with a reverse osmosis water system and an ultra-violet air purification system; ensuring clean, healthy indoor air and water for your family. Outside, enjoy the fenced backyard filled with mature fruit trees, a deck for outdoor dining, and a handy storage shed. A 1-car garage and double-wide driveway offer parking for 3 vehicles. Located near Stanley Park Conservation Area, top-rated schools, Stanley Park Mall, public transit, and the Expressway, this home offers convenient access to parks, trails, shopping, downtown Kitchener, and the Region of Waterloo Airport. Don’t miss this move-in-ready home with future flexibility! (id:50886)
Shaw Realty Group Inc.
Shaw Realty Group Inc. - Brokerage 2
16 Southill Drive
Hamilton, Ontario
MID-CENTURY MODERN GEM IN CENTRAL HAMILTON MOUNTAIN Welcome to 16 Southill Drive, a custom-built 4-level sidesplit showcasing timeless mid-century modern architecture and character details rarely found today. Ideally situated in a central pocket by Bruce Park, just two blocks from the Mountain Brow, this location puts you literally five minutes from everything, including shopping, schools, transit, and all major amenities. Step inside the grand foyer with soaring cathedral ceilings and a striking solid mahogany wood accent wall, setting the tone for the craftsmanship throughout. Sun-drenched interiors are enhanced by oversized windows, and thoughtful design that highlight the home’s unique character. The top level offers three generous bedrooms, each with oversized closets, along with a spacious four-piece ensuite privilege bath. On the main level you’ll find a dramatic entry foyer, an inviting eat-in kitchen, and an expansive living and dining room designed for gatherings and entertaining. The lower level features a cozy family room with a wood-burning fireplace, a convenient two-piece bath, French doors that open to the backyard patio, and inside entry from the double garage. The basement is fully finished with a large recreation room, wet bar, second kitchen, and a three-piece bath with laundry, providing excellent potential for an in-law setup, extended family, or a versatile entertainment space. Notable updates include a brand new state-of-the-art boiler (2024) powering efficient radiant baseboard heating, along with central air conditioning supplied through forced air to ensure year-round comfort. Additional updates include eavestroughs replaced in 2025. Exterior highlights include a double garage, a double concrete driveway, and a mature lot with inviting patio spaces surrounded by lush greenery. This is a rare opportunity to own a true mid-century modern home, custom built with high-quality materials and endless character. (id:50886)
RE/MAX Escarpment Golfi Realty Inc.
721 Franklin Boulevard Unit# 305
Cambridge, Ontario
This end-unit townhome truly feels like it belongs in a magazine. With two open balconies, abundant natural light from extra windows, and a modern layout, it offers both comfort and style. The kitchen is a standout, featuring 42-inch extended cabinets, quartz counters with a matching backsplash, and an extended island that doubles as a breakfast bar. It also includes a gas line for the stove, a water line with a shut-off valve for the fridge, LED pot lights, and a convenient electrical outlet with a USB port on the island. The interior has been thoughtfully upgraded with laminate flooring throughout, custom built-in closet organizers, and elegant wall panelling in the primary bedroom. Every detail has been designed with both function and beauty in mind, creating a home that is as practical as it is impressive. From the bright and open living areas to the sleek finishes in the kitchen and bedrooms, this property is one you'll want to see in person-because it has so much more to offer than meets the eye. (id:50886)
Homelife Miracle Realty Ltd
48 Powell Drive
Binbrook, Ontario
****Welcome To This Stunning clean and well kept 3-bedroom, 3-bath Detached Home**** Nestled in a highly sought-after, family-friendly neighbourhood! Boasting charming curb appeal with a double car garage and no sidewalk allowing ample parking space. Step inside to a bright, open-concept main floor featuring a spacious living/dining area with pot lights, upgraded vinyl flooring, and large windows making it bright and airy. The spacious kitchen is appointed with ceramic tiles, stainless steel appliances, gas stove, modern backsplash, double sink, and a sun-filled breakfast area with walkout to the beautifully landscaped backyard. Enjoy outdoor living with a custom-built pergola, stamped concrete patio, and garden shed. The upper level offers a serene primary retreat complete with walk-in closet and spa-like 4-pc ensuite, plus two additional generously sized bedrooms with large windows and ample closets. Ideally located within walking distance to parks, schools, and the arena, and just minutes to golf courses, Binbrook Conservation, shops & more! RENTAL ITEMS: HWT (id:50886)
RE/MAX Realty Services Inc M
1284 Gordon Street Unit# 306
Guelph, Ontario
Great opportunity for First-Time Home Buyers or Investors! This stylish and modern 2-bedroom, 2-full bathroom condo is the perfect choice for first-time buyers or investors looking for a low maintenance property in a prime location. Situated just minutes from the University of Guelph, Preservation Park, and a variety of shops, restaurants and everyday amenities, it offers both convenience and comfort. Inside, you will find a bright, open layout featuring hardwood and ceramic tile floors throughout. The kitchen is finished with sleek quartz countertops and opens into the living area, creating a great space for relaxing or entertaining. Each bedroom is generously sized and has access to its own full bathroom -an ideal setup for roommates or tenants. One of the standout features is the private balcony, which offers peaceful views of the forest with no parking lots or other units in sight, just quiet, natural surroundings. The unit also includes one parking space, a storage locker, and the benefit of low condo fees to help keep monthly expenses manageable. With easy access to highways and public transit, this move-in ready condo is a smart choice whether your starting your homeownership journey or expanding your rental portfolio. Don't miss this opportunity! (id:50886)
RE/MAX Twin City Realty Inc. Brokerage-2
RE/MAX Twin City Realty Inc.
366 Franklin Drive
Hamilton, Ontario
Step inside 366 Franklin Road and feel the warmth of a home that’s been designed for both family living and everyday convenience. Tucked away on the Central Mountain, this five-level backsplit gives you the space to spread out while keeping everything within reach—schools, Limeridge Mall, the recreation centre, the LINC, and transit are just minutes away. Inside, natural light pours into the living room and family room, highlighting the oak stairs and gleaming hardwood floors. With three bedrooms and three full bathrooms, there’s room for everyone to have their own space. The lower level adds flexibility with a second kitchen and full bath, offering potential for an in-law suite or private guest space. When it’s time to gather, the oversized recreation room makes entertaining easy, and sliding doors open to a spacious backyard, ready for summer BBQs and family fun. With three-car parking and thoughtful updates—including a new heat pump (2024), roof (2016), and furnace (2016)—this home blends comfort, practicality, and potential. (id:50886)
Exp Realty

