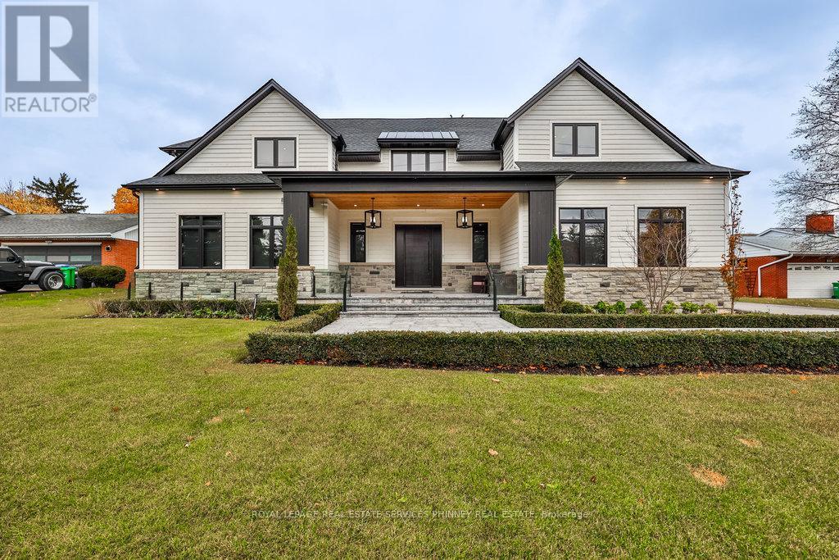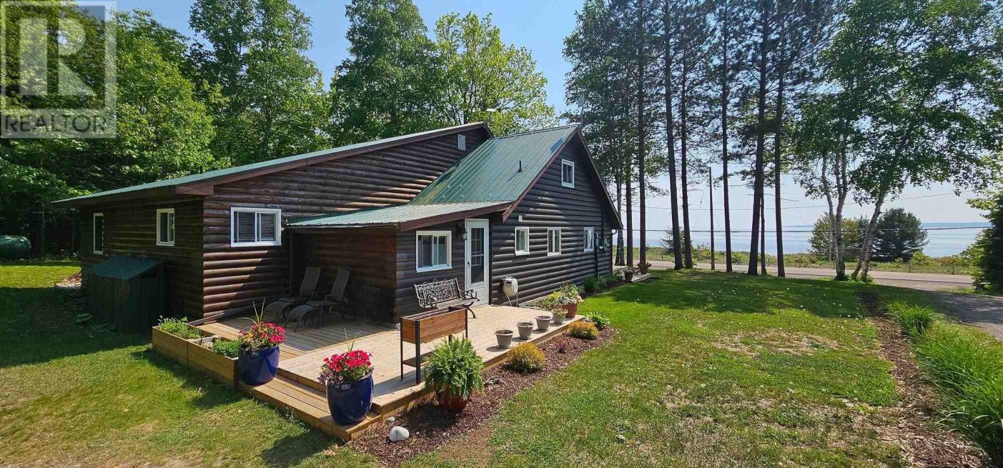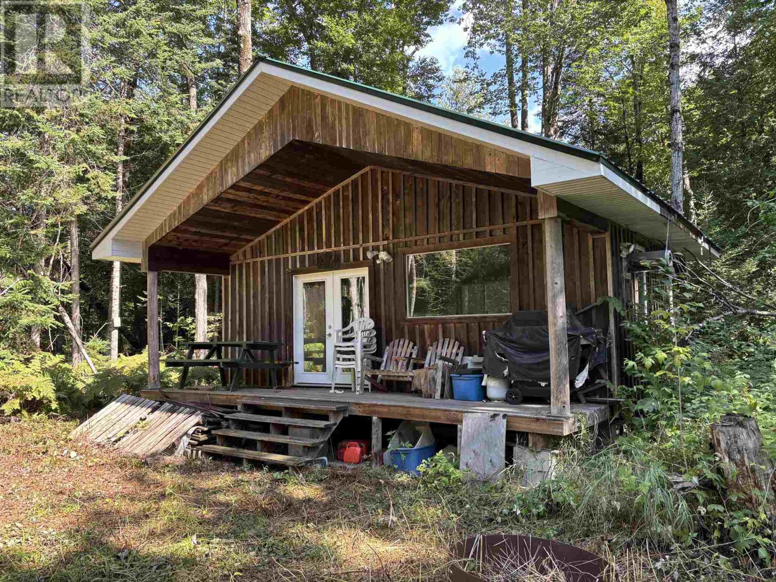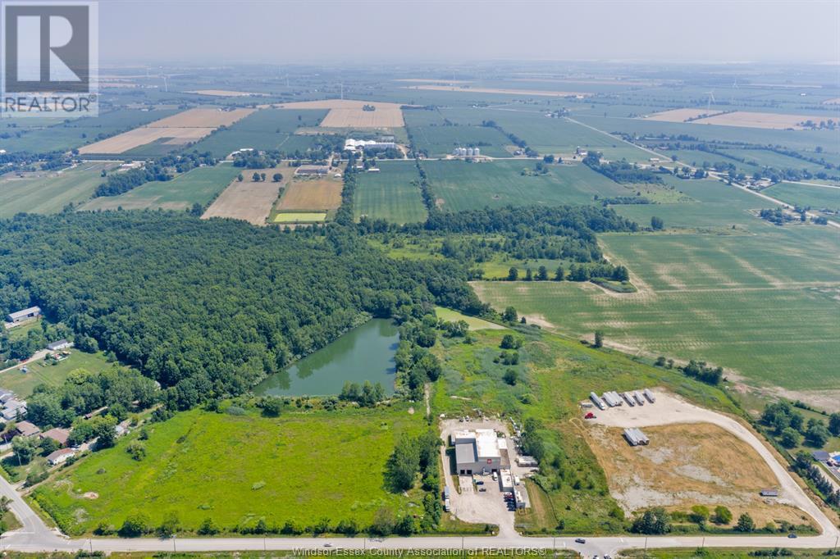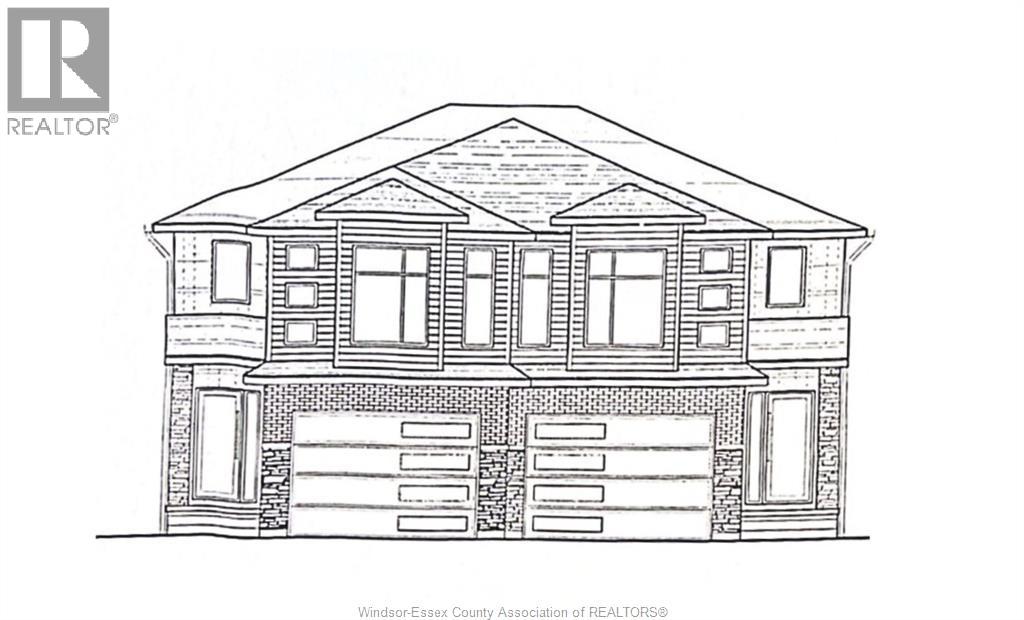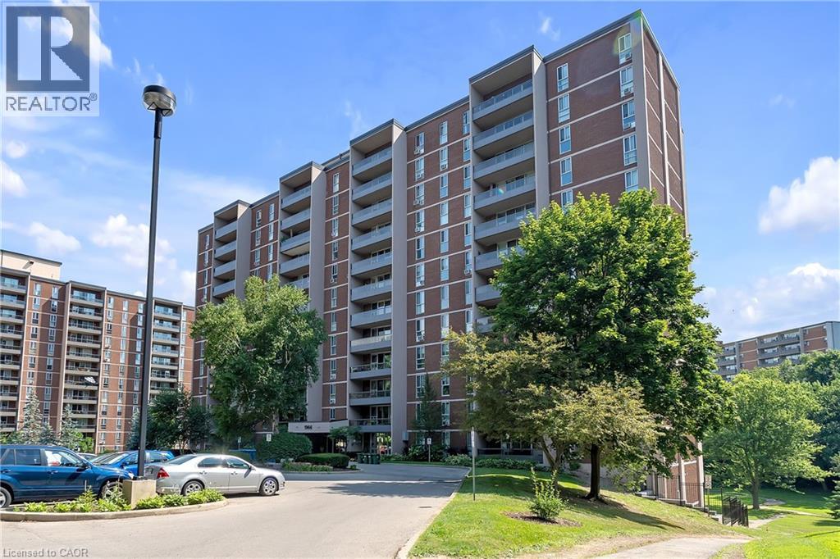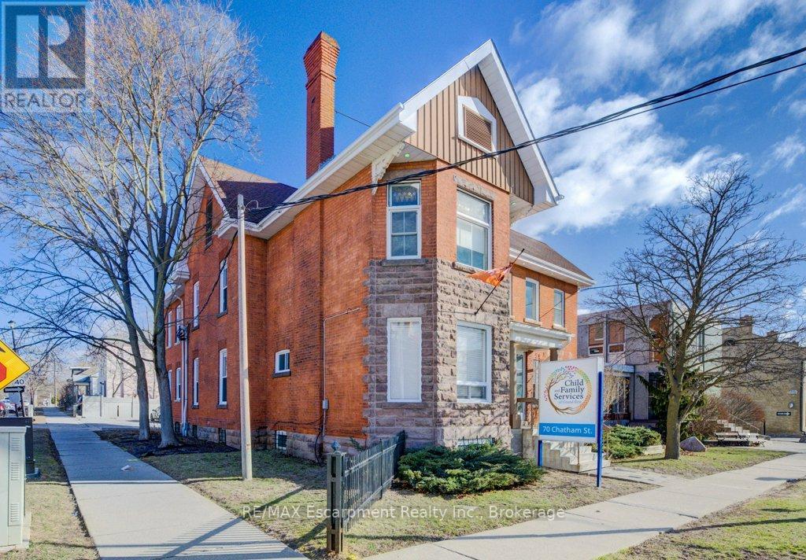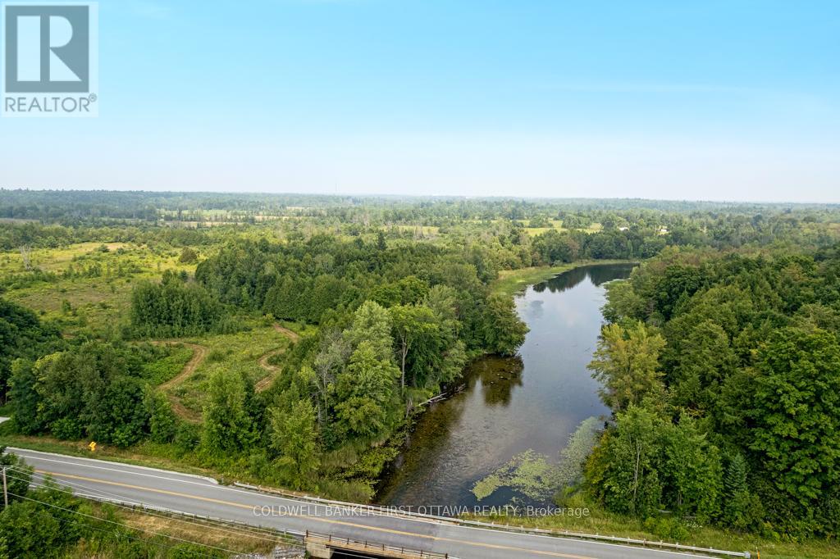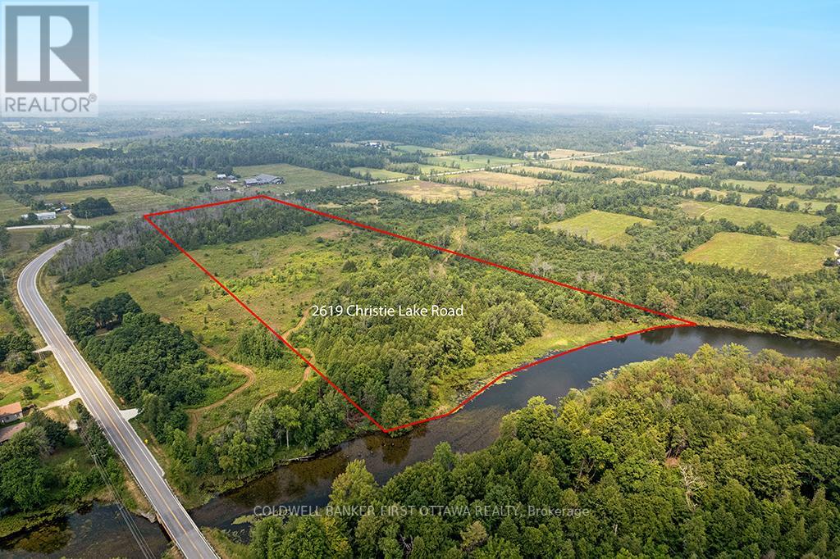57 Joymar Drive
Mississauga, Ontario
Discover the allure of this extraordinary custom built home, boasting 5+2 bedrooms, 9 luxurious bathrooms and a 3-car garage all on an expansive premium lot that guarantees your privacy. With nearly 8,000 square feet of impeccably finished living space, every detail has been meticulously crafted for your comfort and enjoyment. Upon entering, you're greeted by the grandeur of this stunning residence. The open-concept kitchen and dining area flow seamlessly into a magnificent great room, featuring soaring vaulted ceilings and expansive floor-to-ceiling windows that frame a serene backdrop of mature trees, creating a peaceful sanctuary. Retreat to the primary suite, complete with a cozy seating area, a spacious walk-in closet, and a 5-piece ensuite bathroom. Additional bedrooms all offer their own ensuite, ensuring convenience for family and guests alike. Incredibly spacious second-floor laundry features two washers and dryers, along with heated floors, creating a wonderfully inviting space. The basement is a sports enthusiast's dream, featuring a lounge equipped with a golf simulator and wet bar, perfect for entertaining or unwinding after a long day. Step outside to a beautifully landscaped yard that backs onto Mullet Creek, where you'll find a stunning pool with a waterfall, a putting green, a hot tub, washroom and a covered porch with a fireplace and heaters ideal for relaxing and enjoying the outdoors during multiple seasons. This home is truly a must-see! **EXTRAS** Automated window coverings in every room except the children's bedrooms and laundry room, window armor coating on all windows, and an outdoor irrigation system for easy maintenance. Don't let this incredible opportunity slip away! (id:50886)
Royal LePage Real Estate Services Phinney Real Estate
56 Tracey Lane
Collingwood, Ontario
Welcome to 56 Tracey Ln, an elegant and exceptionally spacious family home set on a premiumcorner lot in one of Collingwoods most prestigious neighborhoods. Thoughtfully designed withall oversized rooms, this residence blends comfort with sophistication, featuring a brightopen-concept kitchen, living, and dining area ideal for entertaining, a formal dining room forspecial gatherings, and a versatile main-floor office or den. The upper level offers aluxurious primary suite with walk-in closets and a private ensuite, while the additionalbedrooms are also generously sized, each with ensuite or shared bath access for convenience andprivacy. Outdoors, the expansive lot provides ample space for relaxation and recreation,perfectly complementing the homes grand interior. Close to schools, parks, trails, and allmajor amenities, this property combines size, elegance, and a highly sought-after location,making it a rare opportunity in the heart of Collingwood. (id:50886)
RE/MAX Skyway Realty Inc.
10366 Highway 17 N
Batchawana, Ontario
Lake Superior Retreat - Scenic, Spacious & Within Reach of City Amenities Enjoy breathtaking views of Lake Superior from this beautifully maintained 2,089 sq ft home, perfectly situated just steps from miles of sandy shoreline in one of Canada's most scenic regions - approximately 30-40 minutes from city shopping , dining, and a modern hospital. This year round home offers the perfect blend of peaceful Northern living with access to essential services. Swim, paddleboard, or canoe in the calm, protected bay just across the road. Take in spectacular sunrises or sunsets during daily walks along 7km of mostly secluded beach. Fish nearby rivers, explore vast forest trails. The dining area captures lake views, while the main floor includes a guest bedroom, bright sunroom/office, laundry room, and 3-piece bath. The 2007 addition offers in-floor heating and two more bedrooms, including a spacious master bedroom with an ensuite and walk-in closet with peaceful forest views. Key features: - Option to use an outdoor wood furnace for added flexibility - High-Speed internet for remote work, streaming, or staying connected - Large garage, heated with water supply to sink and hose - ideal for storage, recreational gear, or workshop use - Detached heated with outbuilding, perfect as a guest Bunkie, private office, or creative studio - Large, screened gazebo - a perfect spot to relax and enjoy sunset views Whether you're seeking year-round adventure or a tranquil Northern escape, this property offers unmatched lifestyle potential along the shores of Lake Superior Schedule your private tour today - don't miss this incredible opportunity! (id:50886)
Royal LePage® Northern Advantage
. Lt 7 Con T Jocelyn
Jocelyn Township, Ontario
100 Acres of prime hunting property! Located towards the South West of St Joseph Island, this 100 acre lot offers a mix of hardwoods and cedar. With trails throughout and prebuilt stands along the property, this hunting camp is ready for the fall. The cabin itself built in 2008, offers a place to stay warm by the fire and sleep comfortably as well as a custom built Dr Seuss style outhouse. This property also abuts 200 acres of crown property allowing more possibilities. Satellite lot lines are approximate. Call today for a viewing! (id:50886)
Exit Realty True North
V/l South Talbot
Kingsville, Ontario
Rare chance to acquire 16.47 acres of strategically located land just off Highway 3 in Kingsville, Ontario. This prime parcel offers a unique investment opportunity, currently zoned partially agricultural and part industrial, and in the process of being rezoned to fully industrial—unlocking incredible future development potential. Ideally situated within minutes of Leamington, Essex, Kingsville, Windsor, and other surrounding communities, this property is perfectly positioned for commercial, industrial, or large-scale development. Whether you’re looking to expand your business footprint, invest in high-growth land, or develop an industrial park, this site checks all the boxes. This is a golden opportunity for investors, developers, and visionaries to secure land in a rapidly expanding corridor of Southwestern Ontario. (id:50886)
Century 21 Local Home Team Realty Inc.
Lot 1 Eagle
Leamington, Ontario
Welcome to this beautiful semi-detached 2-story home, thoughtfully designed with comfort and convenience in mind. The main floor features a spacious layout with a bright living room, a dining area perfect for family meals, and a modern kitchen complete with a large island, walk-in pantry, and plenty of cabinet space. A 2-piece powder room adds extra functionality to the main level. Upstairs, you’ll find three generously sized bedrooms. The primary suite offers a walk-in closet and a private ensuite with double sinks, while the second-floor laundry room is conveniently located near all the bedrooms. The basement provides endless potential with its unfinished space, ready to be customized to suit your needs. Call today for more details and to book a tour of our model home! (id:50886)
Deerbrook Realty Inc.
1966 Main Street W Unit# 402
Hamilton, Ontario
Welcome to 402-1966 Main St W, situated in Forest Glen Complex, one of West Hamilton’s most desirable communities! This spacious 3 bedroom, 2 bath unit offers a fantastic open-concept layout with low-maintenance flooring throughout and an abundance of natural light. The living and dining areas flow seamlessly into the kitchen, which features ample cupboard and counter space, perfect for everyday living and entertaining. Step out onto your private balcony overlooking lush green space and stunning escarpment views, an ideal spot for morning coffee or evening relaxation. The generous primary bedroom boasts a walk-in closet and a convenient 2-piece ensuite. Two additional bedrooms are equally spacious with large closets, plus there's a versatile bonus room perfect for additional storage. Nestled in a quiet, well-maintained complex between Dundas & Ancaster, this building offers great amenities: heated indoor pool, sauna, gym, party/games room, secure underground parking, storage locker & ample visitor parking. Residents also enjoy access to amenities in the neighboring buildings. Unbeatable Location: minutes to shopping, dining, McMaster University & Hospital, public transit, highway access & surrounded by trails, conservation areas & waterfalls. An outdoor enthusiast’s paradise. Don’t miss your opportunity to enjoy comfort, convenience & amazing sense of community! Tenant only responsible for Hydro and Internet! (id:50886)
RE/MAX Escarpment Golfi Realty Inc.
70 Chatham Street
Brantford, Ontario
70 CHATHAM offers approximately 10,528 sf.of commercial space in a well-positioned central Brantford location. The property supports a range of uses, please see attachments. This opportunity is ideal for tenants seeking a prime location. Ownership will also consider month-to-month agreements, making the space suitable for long term operations, temporary operations, pilot locations, or project-based use. Taxes are estimated. (id:50886)
RE/MAX Escarpment Realty Inc.
185 Althorpe Road
Tay Valley, Ontario
Flowing gently past a wooded and open 16-acre landscape, this parcel offers more than 430 feet of inviting shoreline along the Tay River. The water here is calm and clear, ideal for paddling, wading, or simply sitting by the water's edge to watch the light ripple across the surface. The land itself offers a blend of mature trees and open spaces, providing both privacy and versatility. With over 1,500 feet of frontage as well as hydro at the road and an entrance permit already in place, access and infrastructure are a breeze. Whether you envision a private retreat, a year-round home, or a property with space for multiple structures, this parcel offers a setting where the natural beauty of the river shapes each season. Just minutes from Perth, it is a place to create something lasting along one of the regions most beautiful rivers. (id:50886)
Coldwell Banker First Ottawa Realty
2617 Christie Lake Road
Tay Valley, Ontario
Along a quiet stretch of the Tay River, this 19-acre parcel offers over 650 feet of unspoiled shoreline and the rare opportunity to create your own retreat in a place of quiet beauty. The land blends open spaces and mature trees, with the river wide and calm, perfect for paddling, swimming, or simply sitting at the waters edge to watch the light shift across the surface. A road entrance is already in place, and hydro is available at the road, making the path from vision to reality that much smoother. Just as a beautiful painting begins with the right canvas, a property of this quality offers the foundation for building a legacy both lasting and beautiful. With privacy all around and the soft sounds of the river as your backdrop, this property invites a range of possibilities, from a secluded waterfront home to a simple seasonal getaway. Whether you imagine lazy summer days on the shore, autumn walks through the changing leaves, or cozy winters beside a fire, this setting offers a timeless, year-round escape. Just minutes from Perth yet a world apart, it is the perfect place to build a home and a life. (id:50886)
Coldwell Banker First Ottawa Realty
2619 Christie Lake Road
Tay Valley, Ontario
Along the gentle sweep of the Tay River, this 16-acre property offers more than 500 feet of natural waterfront in a setting where the pace of life naturally slows. A tapestry of open meadow and mature forest provides both beauty and seclusion, while the wide, tranquil river invites paddling, swimming, and quiet moments at the waters edge. The shoreline remains untouched, allowing you to shape it to your vision. With hydro available nearby, the essentials for building are within reach. Here, the possibilities range from a private year-round home to a seasonal escape, each day shaped by the changing light and the shifting seasons. Just minutes from Perth, yet far from the busyness of daily life, it is a place to create something enduring in harmony with the land and water. (id:50886)
Coldwell Banker First Ottawa Realty
1311 Bluff Line
Wheatley, Ontario
Welcome to a true birder’s paradise! From hummingbirds to bald eagles, this slice of heaven offers abundant wildlife & natural beauty. If you’re seeking breathtaking views & serenity, this home is calling your name. Built in 2015 with exceptional care & attention to detail, this meticulously maintained home is just 10 yrs young. It sits on 0.347 acres, plus a bonus 0.526-acre parcel showcasing the magnificent bluffs & views you’ll want to write home about. (Note: this secondary parcel is located a short distance down the road from the main property — offering a quiet, private spot to take in the scenery. cannot be built on) Imagine sipping morning coffee or evening drinks while gazing at distant waters along the curvature of the earth. The spacious front & back yards offer plenty of room to enjoy, while the detached 16’ x 24’ garage—complete with extra storage—makes an ideal space for hobbies or vehicles. A long front porch provides priceless panoramic views, & the 4-season gazebo adds year-round comfort for lounging or working from home. With no rear neighbours & convenient 1-floor living, what more could you ask for? Inside, a large living room welcomes you with built-in bookshelves & cozy sitting areas. The primary bedroom overlooks the backyard, while the full bath features a seamless walk-in shower. There’s also a guest bedroom for visitors & a bright, open kitchen with access to the backyard & lower level. Downstairs offers high ceilings, another bedroom, cold storage, a full bath, & mechanical areas. Just steps away, the additional parcel of land provides your private spot for relaxing & taking in the views. And there’s still more—above the main level, the attic is accessible from the hallway & could have a staircase added from the primary bedroom. This expansive area is ready to be transformed into whatever your Hart desires. You truly have to see it to believe it. Stop by, stay a while, & experience the magic for yourself. Home Is Where The Hart Is! (id:50886)
Royal LePage Peifer Realty Brokerage

