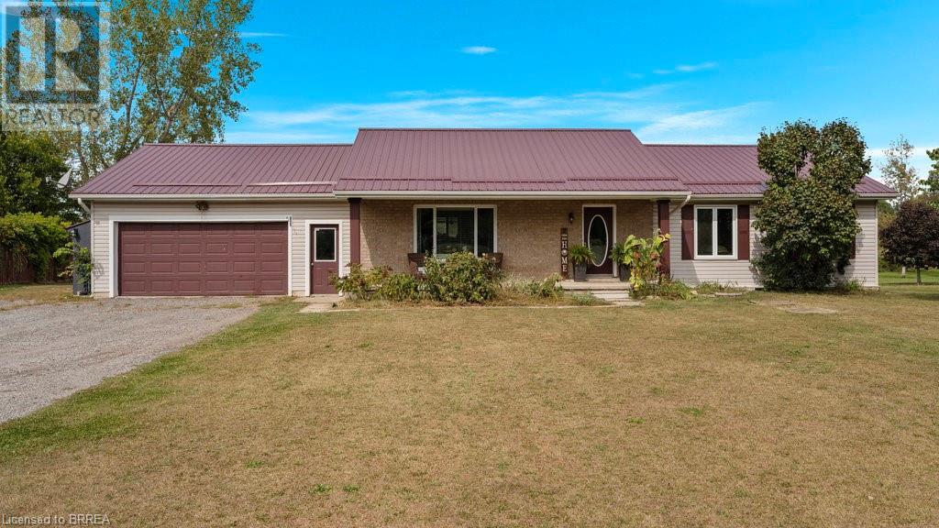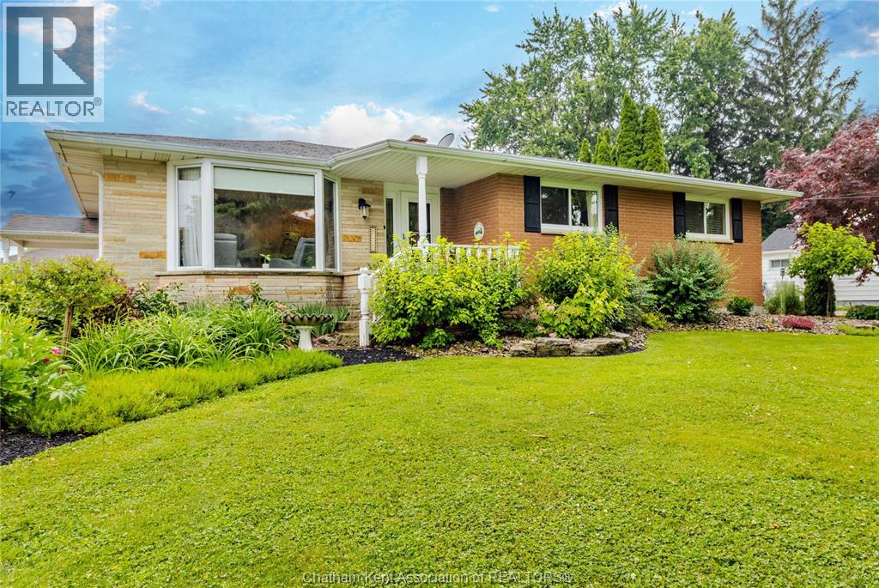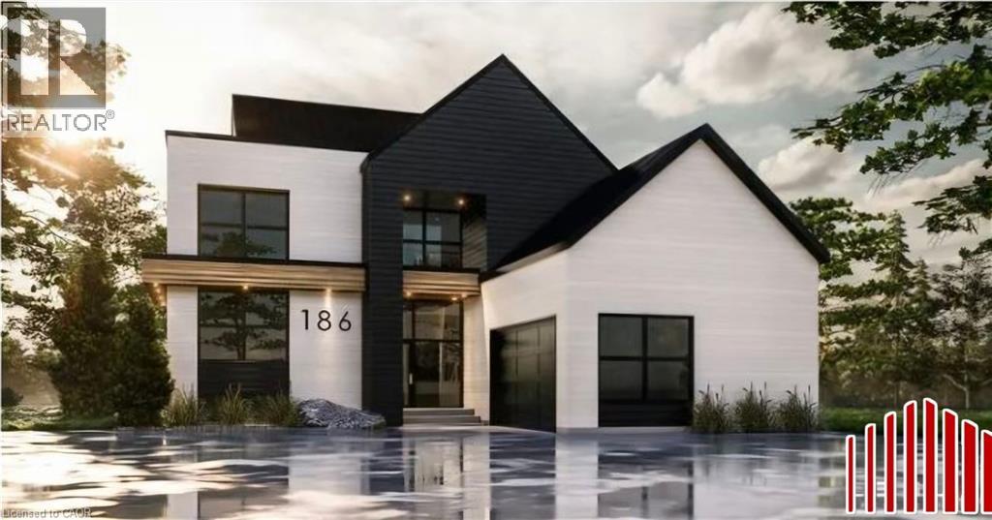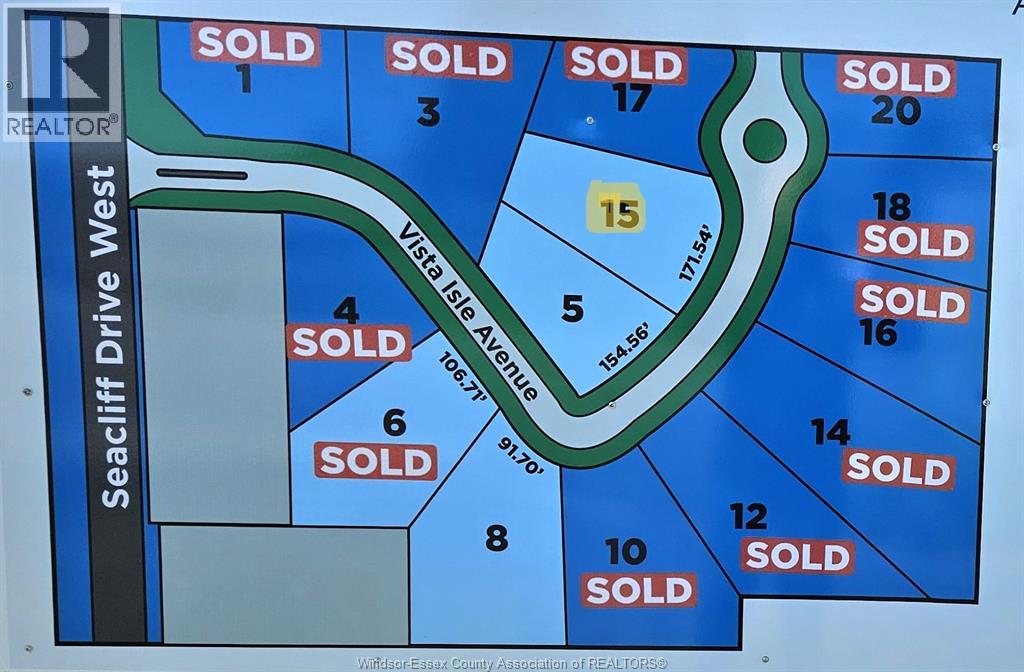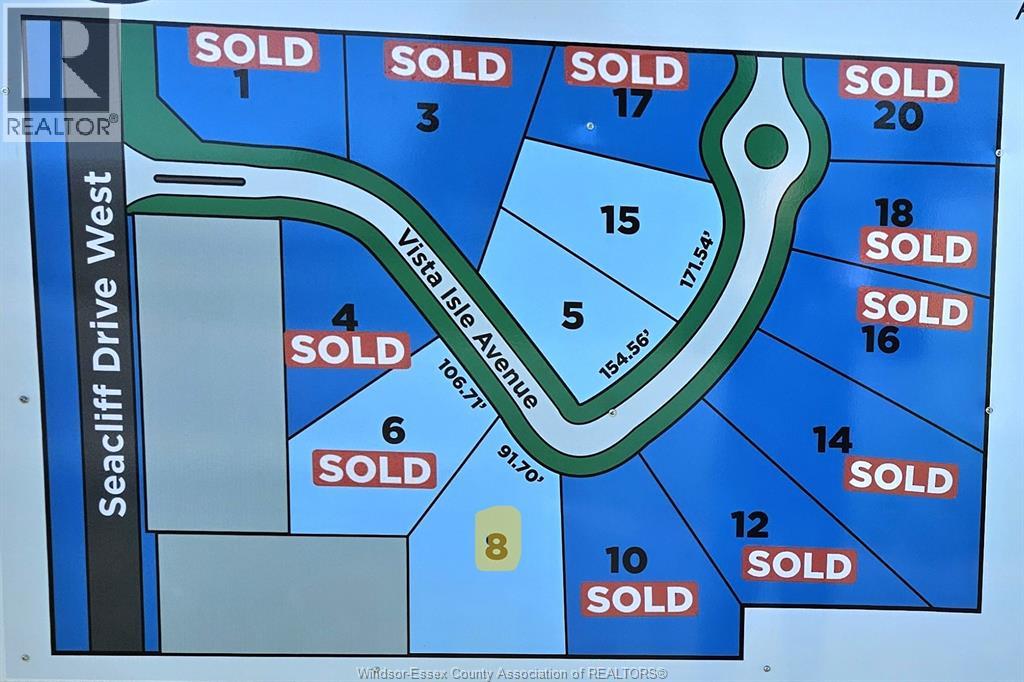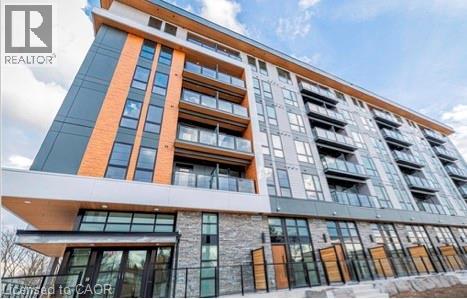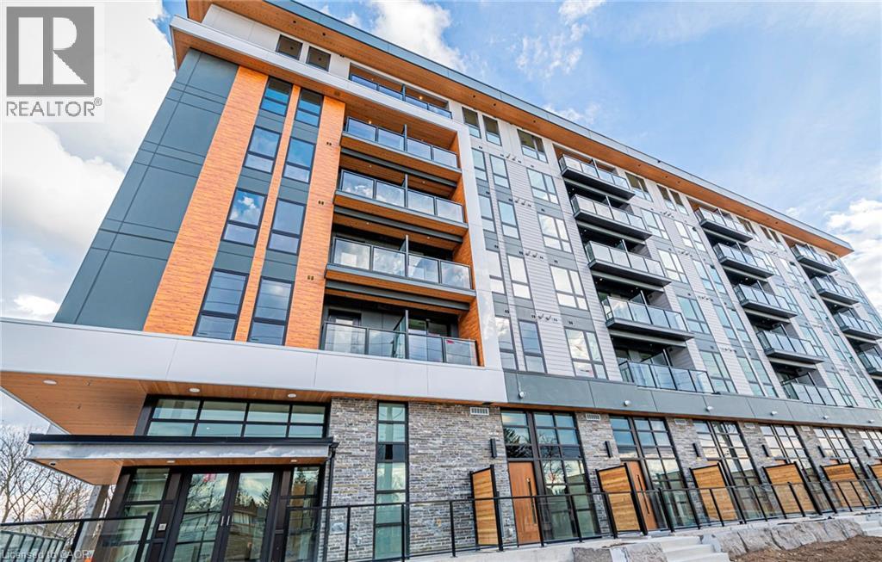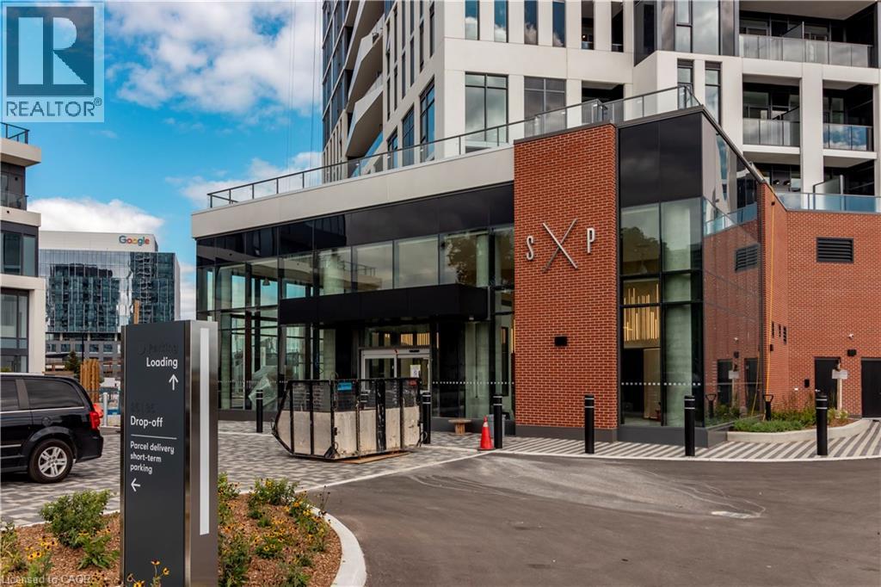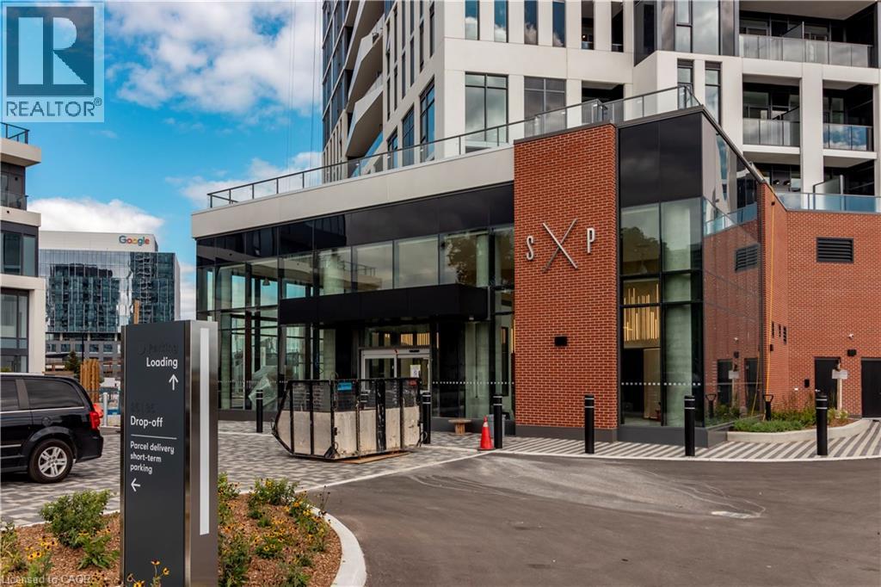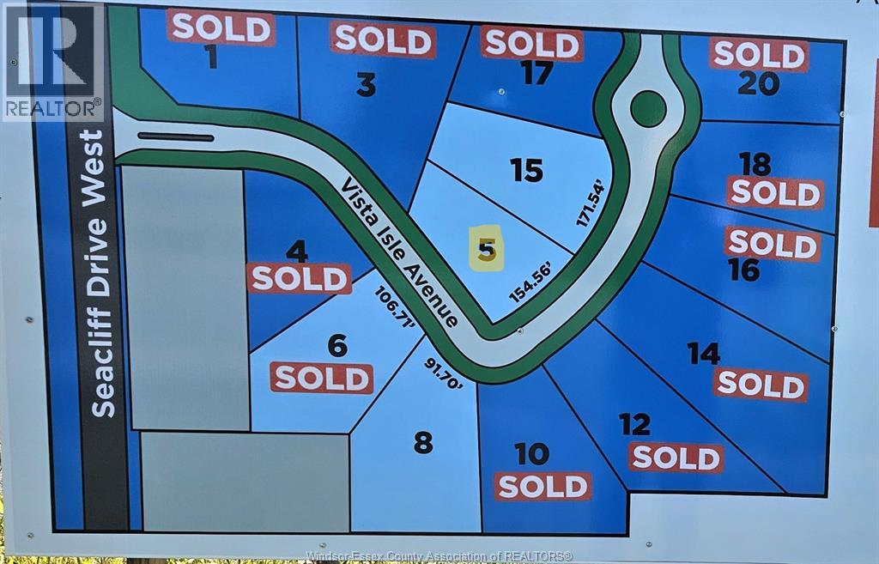527 Conc 3 Townsend Road
Wilsonville, Ontario
Welcome to 527 Concession 3 Townsend Rd. This custom built 3+4 bedroom bungalow with walkout sits on an acre of property with roughly 3000sqft of finished area located in the beautiful Wilsonville township. Walk into the open concept great room which includes lots of natural light throughout the living room kitchen and dinette. Boasting 3 bedrooms on the main floor, as well as 3 bathrooms. The primary bedroom features an ensuite and patio doors to the end to end second level feature deck. The basement level includes a rec room with patios doors to rear walkout yard. This homes rear yard has views of rolling fields and a pond and features everything you could want in a backyard oasis. Three-tier deck with heated above ground pool in the summer. Or in the winter watch the sun set over the fields from your coveted hot tub. A definite must see. New Steel roof in 2018, a/c 2018, new gas pool heater in 2018. With a pond, huge driveway , detached workshop with hydro and no rear neighbours this is a perfect country retreat. (id:50886)
Royal LePage Brant Realty
424 Gregory Drive East
Chatham, Ontario
DON'T JUDGE THIS PROPERTY FROM THE ROAD - BOTH THE HOUSE AND PROPERTY ARE DECEPTIVELY LARGE! Brick Rancher on Nearly 1 Acre – In-Law Suite, HEATED Shop, and Stunning Outdoor Living - This beautifully maintained, open-concept brick rancher offers the perfect blend of space, comfort, and opportunity. With 4 bedrooms and 1.5 baths on the main floor, this home is filled with natural light, thanks to its oversized windows and wide-open layout. The bright, airy feel continues throughout the main living areas, making it ideal for both daily living and entertaining. It features such things as solid oak trim through the main floor, a sunken family room with vaulted and panelled ceiling, as well as a wood stove for those chilly days. Downstairs features a self-contained in-law or granny suite, perfect for multi-generational living. Complete with its own kitchen, private laundry, a 3-piece bathroom, and plenty of living space, it’s the perfect setup for extended family or future flexibility. Step outside to a beautifully landscaped backyard oasis featuring a large stone patio covered by a pergola—perfect for relaxing, dining, and enjoying the quiet semi-rural setting. The nearly 1-acre lot offers privacy, green space, and room to grow. The property also includes a large outbuilding with incredible potential—partially renovated and awaiting your finishing touches. NOTE: A municipal grant for construction of an ADU has already been approved on this property. It could become a rental, Airbnb, guest house, or workshop. A second barn provides even more storage or hobby space. The attached 2-car garage is fully insulated and heated, making it functional year-round. Located just 3 minutes from Walmart, Superstore and more, you’ll enjoy country life with city convenience. Bonus Opportunity: This property offers the potential for immediate rental income. Ask us how this home could pay for itself—with a unique option that may interest investors. NOTE: Listing salesperson is the seller. (id:50886)
Exit Realty Ck Elite
30 Imperial Road S Unit# 106
Guelph, Ontario
Welcome to 106-30 Imperial Rd S, a 3-bedroom townhouse nestled in a quiet, well-maintained complex in Guelph’s highly desirable West End neighbourhood! This inviting home offers a bright and functional open-concept layout with a spacious kitchen that flows seamlessly into a welcoming living and dining area. Large sliding glass doors at the rear invite natural light to pour in, while providing direct access to a private back patio—perfect for enjoying your morning coffee or relaxing at the end of the day. A convenient powder room completes the main floor. Upstairs, the primary bedroom offers generous space with his-and-hers closets and multiple large windows, creating a peaceful retreat filled with natural light. 2 additional bedrooms offer ample closet space and versatility for family, guests or a home office. A well-appointed 4-piece main bathroom includes a large vanity and a combined shower/tub setup. Downstairs, the finished basement adds valuable living space with a 3-piece bathroom and recreation room that can easily adapt to your lifestyle—whether as a cozy lounge, games area, home gym or 4th bedroom. Located in a vibrant community, this townhouse is just steps from major shopping centres, banks, restaurants and everyday essentials including Costco and Zehrs. Families will love the proximity to St. Francis of Assisi Catholic School and Taylor Evans Public School, while commuters will appreciate the quick access to the Hanlon Parkway. Parks and trails are nearby, along with the West End Community Centre for year-round recreation. Whether you're looking to grow your portfolio or settle into a friendly, well-connected neighbourhood, 106-30 Imperial Rd S delivers on value, location and long-term potential! (id:50886)
RE/MAX Real Estate Centre Inc.
1052 Walton Avenue
North Perth, Ontario
Build your dream home on a stunning, half-acre private lot! This exceptional 69ft wide x 317 ft deep lot offers a rare opportunity to create a custom home in the charming community of Listowel. Nestled in a picturesque setting at the end of a cul-de sac and set back from the road, this expansive property provides the perfect canvas for a thoughtfully designed residence that blends modern luxury with functional living. With Cailor Homes, you have the opportunity to craft a home that showcases architectural elegance, high-end finishes, and meticulous craftsmanship. Imagine soaring ceilings and expansive windows that capture breathtaking views, an open-concept living space designed for seamless entertaining, and a chef-inspired kitchen featuring premium cabinetry, quartz countertops, and an optional butler’s pantry for extra storage and convenience. For those who appreciate refined details, consider features such as a striking floating staircase with glass railings, a frameless glass-enclosed home office, or a statement wine display integrated into your dining space. Design your upper level with spacious bedrooms and spa-inspired en-suites. Extend your living space with a fully finished basement featuring oversized windows, a bright recreation area, and an additional bedroom or home gym. Currently available for pre-construction customization, this is your chance to build the home you’ve always envisioned in a tranquil and scenic location. (id:50886)
Exp Realty
15 Vista Isle Avenue
Leamington, Ontario
Welcome to ""the Preserve"" at Erie Farms, an upscale Subdivision featuring estate-sized lots offering breathtaking views of Lake Erie, beautiful sunsets, including Pelee Island views and located just south and west of Seacliff Drive West and Fraser Road in Leamington Ontario. The fully serviced ""one of a kind"" subdivision featuring street lights, sidewalks. sanitary and storm water drainage, all utilities, mail, lake views. Easy access to walking and biking trails is an absolutely stunning development with final infrastructure completion targeted for Sept of 2025. (id:50886)
Royal LePage Binder Real Estate
8 Vista Isle Avenue
Leamington, Ontario
Welcome to ""the Preserve"" at Erie Farms, an upscale Subdivision featuring estate-sized lots offering breathtaking views of Lake Erie, beautiful sunsets, including Pelee Island views and located just south and west of Seacliff Drive West and Fraser Road in Leamington Ontario. The fully serviced ""one of a kind"" subdivision featuring street lights, sidewalks. sanitary and storm water drainage, all utilities, mail, lake views. Easy access to walking and biking trails is an absolutely stunning development with final infrastructure completion targeted for Sept of 2025. (id:50886)
Royal LePage Binder Real Estate
6650 Appleby Line
Burlington, Ontario
Established over three decades ago, this thriving patio flower business is now available for sale. Specializing in direct-to-business flower planting and service, they have consistently achieved seven-figure earnings annually. The current owner is committed to assisting in a smooth transition by offering invaluable resources, connections, and existing contracts. With the potential for exponential growth and long-standing client relationships already in place, this efficient and well-managed business is primed for continued success. While the owner has never actively pursued new clientele, the opportunity to expand into untapped markets is vast. Don't miss your chance to acquire this turnkey operation from retiring owners. Financial statements are available upon signing a non-disclosure agreement (NDA). (id:50886)
Keller Williams Edge Realty
312 Erb Street W Unit# 402
Waterloo, Ontario
Live à la Moda — A Refined Expression of Urban Sophistication Step into this pristine, never-lived-in 2-bedroom, 2-bath retreat at Moda, where every detail exudes sophistication and intentional design. With 715 sq ft of elegant interior space complemented by 195 sq ft of outdoor living across two balconies, this home is perfect for both restful mornings and stylish entertaining. From the moment you enter, you’re welcomed by bespoke craftsmanship, a custom millwork coat closet and sleek designer lighting that sets the tone for modern luxury. Light pours in through full-height black-framed windows, illuminating a premium kitchen package with quartz counters and stainless-steel appliances. The primary suite is a quiet sanctuary: a walk-through closet framed by pocket doors leads into an ensuite filled with natural light through its own window. The guest bedroom, too, offers its own balcony, and creates a personal dimension to shared spaces. With its intuitive flow and purpose-driven design, this unit feels right at home in the kind of vibrant urban centre where innovation and lifestyle intersect. Positioned just minutes from Uptown, University of Waterloo, Wilfrid Laurier University, the Waterloo Recreation Complex, and Hydrocut trails—it’s made for an active, connected lifestyle. Cyclists will especially appreciate secure bike parking, a maintenance station, and bike-friendly routes. Moda puts convenience and community first, featuring a co-working lounge with coffee bar and meeting pods, pet wash station, EV-ready parking, a secure parcel room, and optional storage lockers, these are amenities that feel both curated and practical.Your home is more than a place to live—it’s a statement. Welcome to Moda Modern Loft Living. (id:50886)
Condo Culture
312 Erb Street W Unit# 209
Waterloo, Ontario
Live à la Moda—modern loft living reimagined for efficiency and style. This brand-new, never-lived-in 1-bedroom condo offers 9-ft ceilings, sleek designer finishes, and a smart, open-concept layout that maximizes space and light. Full-height windows invite natural light across the wide plank flooring, while the modern kitchen features quartz countertops, stainless steel appliances, and an undermount sink for a clean, minimalist look. Private balcony also included for open air dining & enjoyment. This thoughtfully designed residence includes in-suite laundry, contemporary lighting, and 1 surface parking spot. Ideally located just 3 minutes from the University of Waterloo and within close proximity to Uptown, Laurier, The Hydrocut trail system, and the Waterloo Rec Complex, it supports an active, connected lifestyle. Residents enjoy access to curated amenities including a co-working lounge with coffee bar and meeting pods, pet wash station, EV-ready parking, parcel lockers, and secure bike storage with an on-site maintenance station. Welcome to Moda—where function meets flair. (id:50886)
Condo Culture
25 Wellington Street S Unit# 3308
Kitchener, Ontario
Brand new from VanMar Developments! Spacious 1 bed + den suite at DUO Tower C, Station Park. 668 sf interior + oversized balcony (89–116 sf). Open living/dining with modern kitchen featuring quartz counters & stainless steel appliances. Primary bedroom features walk out access to a large double sized balcony. Den offers ideal work-from-home flexibility and is large enough to be utilized as a room in itself. In-suite laundry. Enjoy Station Park’s premium amenities: peloton studio, bowling, aqua spa & hot tub, fitness, SkyDeck outdoor gym & yoga deck, sauna & much more. Steps to transit, Google & Innovation District. For first time home buyers this unit would be eligible for 5% GST rebate. (id:50886)
Condo Culture
25 Wellington Street S Unit# 3510
Kitchener, Ontario
Brand new from VanMar Developments! Stylish 2 bed, 2 bath corner suite at DUO Tower C, Station Park. 768 sf interior + private balcony. Open living/dining with modern kitchen featuring quartz counters & stainless steel appliances. Primary bedroom with extra large naturally lit ensuite. In-suite laundry. Station Park amenities include: peloton studio, bowling, aqua spa & hot tub, fitness, SkyDeck outdoor gym, yoga deck, sauna & much more. Steps to transit, Google & Innovation District. For first time home buyers this unit would be eligible for 5% GST rebate. (id:50886)
Condo Culture
5 Vista Isle Avenue
Leamington, Ontario
Welcome to ""the Preserve"" at Erie Farms, an upscale Subdivision featuring estate-sized lots offering breathtaking views of Lake Erie, beautiful sunsets, including Pelee Island views and located just south and west of Seacliff Drive West and Fraser Road in Leamington Ontario. The fully serviced ""one of a kind"" subdivision featuring street lights, sidewalks. sanitary and storm water drainage, all utilities, mail, lake views. Easy access to walking and biking trails is an absolutely stunning development with final infrastructure completion targeted for Sept of 2025. (id:50886)
Royal LePage Binder Real Estate

