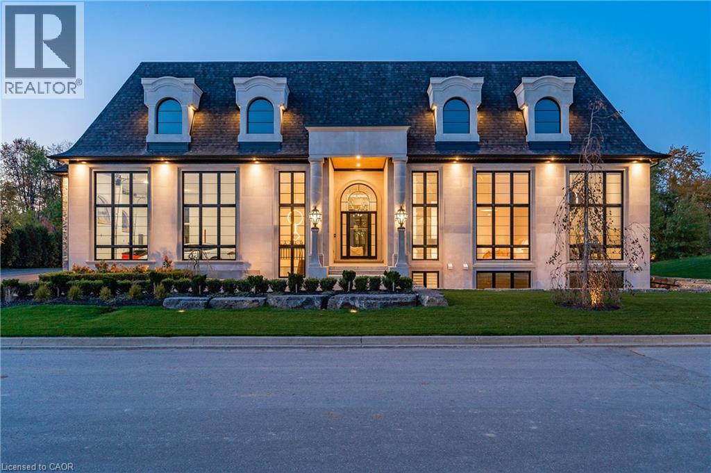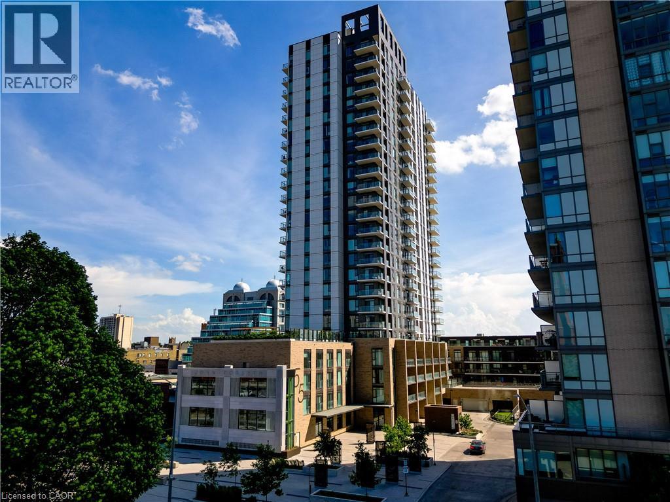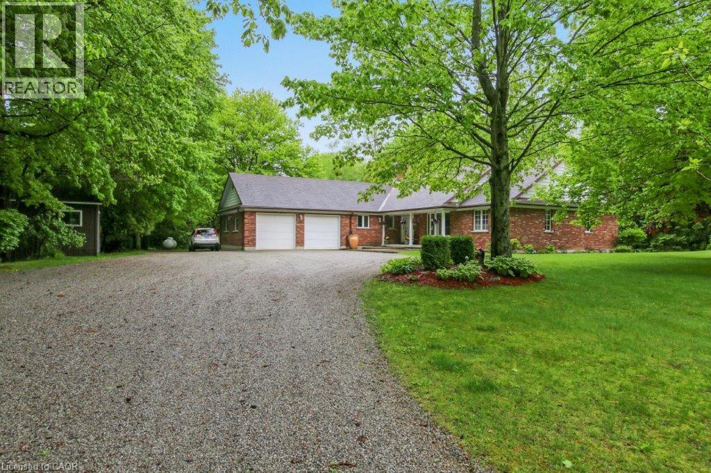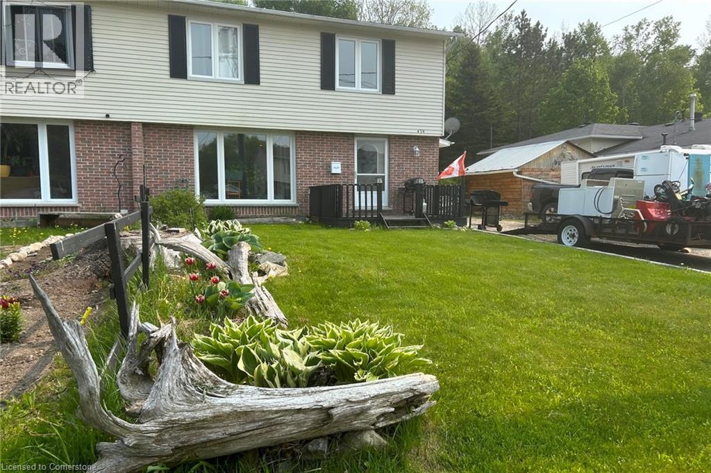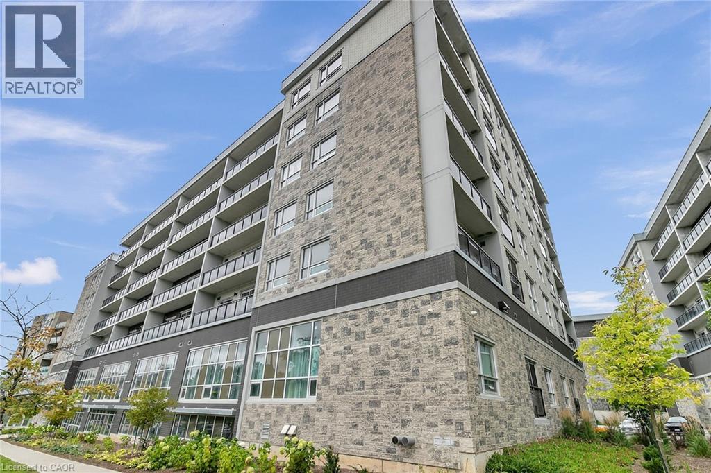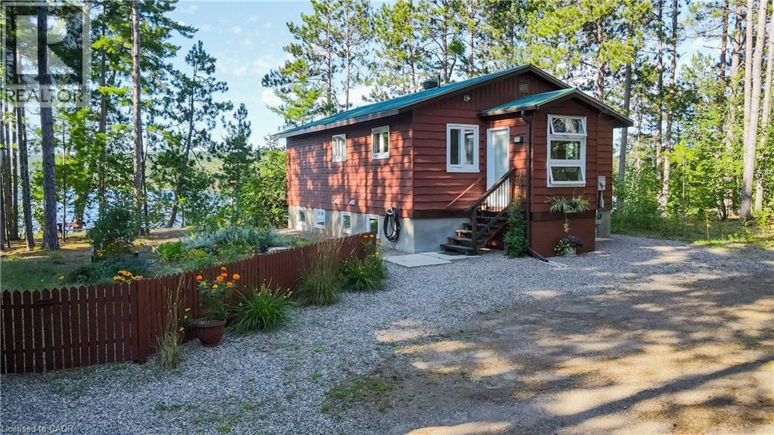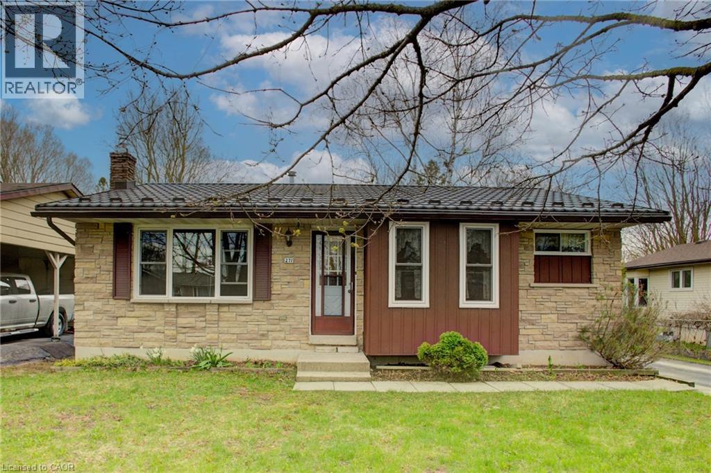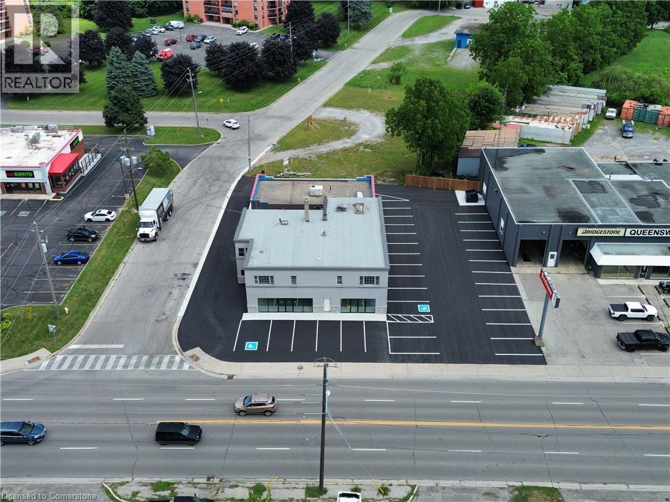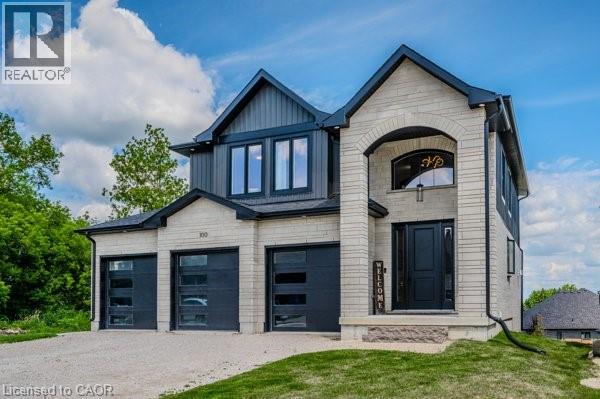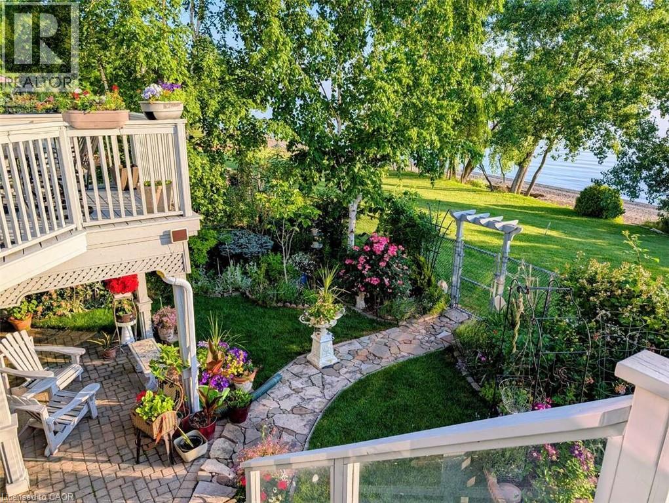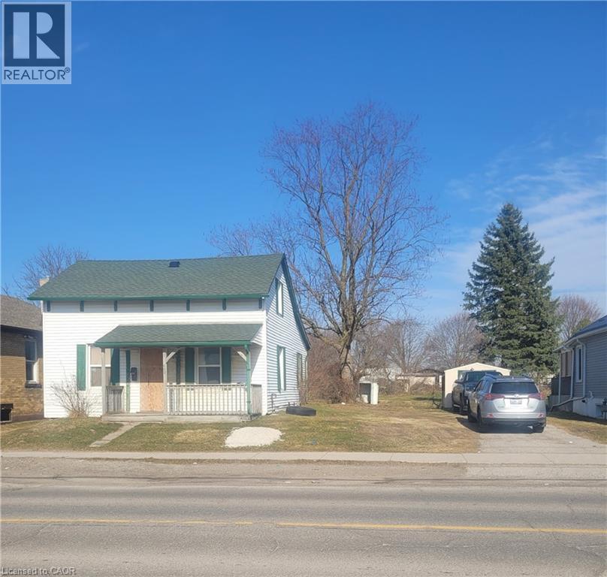149 Heritage Lake Drive
Puslinch, Ontario
Exclusive Custom-Built Bungalow in Prestigious Heritage Lake Estates . Welcome to a truly one-of-a-kind residence, meticulously crafted for those who demand elegance, innovation, and comfort. Located in the coveted gated community of Heritage Lake Estates, this Net Zero Ready custom bungalow is a masterclass in design and sophistication. Set on a beautifully landscaped half acre lot, it offers the perfect blend of luxury, space, and modern efficiency. Spanning 7,400 sq. ft. of living space plus over 600 sq. ft. of additional storage, this home features 5 spacious bedrooms each with private ensuites, and 2 stylish powder rooms, ideal for family living and entertaining.Inside, 14-foot ceilings and floor-to-ceiling windows flood the space with light. The open-concept layout connects living, dining, and kitchen areas with access to the oversized covered patio. Elegant finishes include engineered hardwood flooring, 9-foot solid core doors, custom plaster moldings, and heated floors.The gourmet kitchen is an entertainers dream with top of the line built-in appliances, custom cabinetry, stone-clad island, and a walk-in pantry offering excellent storage.The fully finished lower level includes a recreation room, wet bar, games room, home gym, and multimedia theatre for relaxation and entertainment.Outside, the heated 3-car garage fits 6+ vehicles with lift options and includes a Tesla charging station, perfect for car enthusiasts and eco-conscious owners.Nestled within a lakeside community offering private lake access, walking trails, and a peaceful setting just 2 minutes from Highway 401 and nearby amenities, schools, and shopping.This is more than a home its a rare opportunity to own a landmark combining architectural excellence, energy-conscious living, and luxury in one of the regions most sought-after neighbourhoods. (id:50886)
Eve Claxton Realty Inc
55 Duke Street W Unit# 1201
Kitchener, Ontario
WELCOME TO SUITE 1201 AT 55 DUKE STREET WEST! Young Condos located at 55 Duke Street West is about as central as you’re ever going to get. It’s adjacent to City Hall - which means it offers easy access to a ton of great amenities - like restaurants, entertainment, and shopping. How would you like to have the LRT at your literal doorstep? This brand new 2 bedroom, 2 bathroom condo with sunset views is in the heart of vibrant downtown Kitchener! Soak in the breathtaking citywide panoramas from your balcony, and check out our TOP 5 reasons why you'll love this home! #5 CARPET-FREE LAYOUT - This turnkey condo is just waiting for you. You’ll appreciate plenty of natural light from the expansive windows with western exposure - leading to beautiful sunsets. Take note of the carpet-free layout, complete with luxury vinyl plank flooring, a well-equipped kitchen, which includes new whirlpool stainless steel appliances, stacked subway tile backsplash, and a large island with quartz countertops throughout. There's also a fantastic private balcony to kick back and relax on, with unobstructed picturesque views of Victoria Park. #4 IN-SUITE LAUNDRY - This practical addition will save you time and effort! #3 BEDROOMS & BATHS - The primary suite boasts fantastic views, a walk-in closet, and a 4-piece ensuite with a shower/soaker tub combo. The second bedroom also has fantastic views, and there’s a main 4-piece bathroom with shower/soaker tub combo. #2 BUILDING AMENITIES - Enjoy the fitness centre, co-working lounge, dog park, rooftop terrace with a running track, party room, and beautifully landscaped gardens. A RARE BONUS: Your secure underground parking spot comes complete with an owned powered EV charger. There's also a locker for added storage. #1 LOCATION - Your new condo sits in a prime central location, moments to excellent restaurants, cafes, shopping, & entertainment. You have a hassle-free commute with the LRT at your doorstep and quick and easy highway access (id:50886)
RE/MAX Twin City Realty Inc.
504 6th Conc Rd
Walsingham, Ontario
Welcome to your own peaceful retreat! Nestled on 3.61 acres of beautifully landscaped grounds and backing onto protected conservation land, this spacious bungalow offers privacy, serenity, and breathtaking views. Step inside to a large, welcoming foyer that opens into a sunken living room featuring soaring beamed ceilings and a cozy fireplace — the perfect place to unwind. The open-concept layout flows into a generous dining area, ideal for hosting family and friends. The professionally designed kitchen features ample cabinetry, a center island, built-in appliances, and plenty of counter space. Adjacent is a convenient main-floor laundry room with vinyl flooring, making daily chores a breeze. Luxury vinyl plank (LVP) flooring has been professionally installed throughout most of the main floor, offering durability and style, while the bedrooms are carpeted for added comfort. With 3 large bedrooms and 3 bathrooms, this home has space for everyone. The oversized primary suite includes a walk-in closet and room to create your own private haven. The recently renovated (2024) main bath features a skylight and a freestanding soaker tub for spa-like relaxation. Step outside to enjoy peaceful surroundings from your expansive 35-foot back deck, perfect for outdoor dining or simply soaking in the natural beauty. The attached double car garage offers ample space for vehicles, tools, and storage — a must-have for country living. The partially finished basement offers endless potential, with large open areas ready for your design ideas. It includes a newly finished 2-piece bathroom and a walk-up to the backyard — offering great potential for an in-law suite or additional living space. This is a rare opportunity to own a private, well-appointed home in a stunning natural setting. Don’t miss it! (id:50886)
Coldwell Banker Big Creek Realty Ltd. Brokerage
47 B Washington Crescent
Elliot Lake, Ontario
Three bedroom semi-detached in a great Elliot Lake neighbourhood, where you'll be within walking distance of many outdoor amenities and services. This home is tastefully updated, carpet-free and features one and a half baths, a nice entry way with closet, fenced backyard with ample storage options, a very functional main floor layout and a full basement brimming with potential. Snowmobile and ATV trails are accessible right from your door -- no more loading up and driving to and from. Or, take your pup for a quick stroll down the road to the dog park to socialize and play. Don't miss your chance to own an easy-to-maintain and spacious home in a beautiful area of northern Ontario! Call today to view and get all the details. (id:50886)
Claudine Bichette Real Estate Brokerage
275 Larch Street Unit# B02 In Building G
Waterloo, Ontario
Welcome to 275 Larch St, Unit B02, in building G. This beautiful unit comes FULLY FURNISHED and provides easy access with it being located on the main floor of the building. Upon entering this cozy unit, you are greeted by the modern kitchen, which features stainless steel appliances and quartz countertops. Walk in a little further, and to the left you'll find IN-SUITE LAUNDRY and the living room with large windows; allowing for lots of natural light to enter the unit, giving it a bright and airy feel. This unit features one bedroom with a 4pc ensuite, also with modern finishes and quartz countertops. This condo community offers all the amenities you've been looking for, including a games room, theater room, business center, yoga room, fitness room, and a terrace BBQ area. Located within walking distance to both universities in the city, plenty of restaurants and eateries, Uptown Waterloo, public transit, and so much more! Whether you're a student or professional this is the perfect space to call home!! (id:50886)
Peak Realty Ltd.
610 Pine Point Lane
Killaloe, Ontario
Welcome to 610 Pine Point Lane, your future year-round waterfront home, nestled on the picturesque shores of Round Lake. Completely rebuilt in 2017, the home boasts a thoughtful layout designed to maximize both comfort and breathtaking lake views. The upper level features an open-concept kitchen and living room that flows into an expansive deck overlooking the water. Completing the upstairs level, you have a well sized bedroom with built-in storage, a full bathroom, and a dedicated office space. Downstairs, two additional bedrooms provide ample space for family and guests, with one currently serving as a cozy TV room. Furthermore, second full bathroom, a laundry room, and a storage area add to the home's functionality. Outside, a large shed with an attached carport ensures plenty of space for all your storage needs. The house is also equipped with a Generac generator with an automatic transfer switch and tankless water heater/boiler. Make sure to ask your realtor for the renovation list. Round lake is one of the cleanest lakes in the Ottawa Valley. The lake is stocked with fish each spring by the the Ontario Ministry of Natural Resources. Don't miss the opportunity to own this exceptional waterfront property! (id:50886)
Red And White Realty Inc.
271 Forest Glen Crescent
Mount Forest, Ontario
Welcome to this lovely, move-in ready 3+1 bedroom bungalow nestled in a quiet, mature neighbourhood! Perfectly located just steps from nearby baseball diamonds, a splash pad, and a walking track—this home offers the ideal blend of community charm and everyday convenience. Inside, you’ll appreciate the bright and functional layout, featuring a cozy gas fireplace (new in Jan 2025), an updated kitchen (2016), and double-hung windows in the primary bedroom, kitchen, and living room (2009). The finished lower level provides extra space for a fourth bedroom, home office, or rec room—perfect for growing families or guests. Major updates include a metal roof with a lifetime warranty (2017), a high-efficiency furnace (2021), and Gutter Guards (2022) for low-maintenance living. With Wightman Fibre Optic internet available, you can enjoy fast, reliable service for work or streaming. With Mature trees the back yard has more than enough space for the whole family to enjoy. Just under an hour to Waterloo, Guelph & Orangeville this home offers small town living benefits while still being close enough to all amenities. If you are looking for a small town atmosphere, friendly people, and a lot of opportunity, then Mount Forest is the right place to call home. This well-maintained home is a must-see—don’t miss your chance to settle into a peaceful and family-friendly neighbourhood! (id:50886)
RE/MAX Icon Realty
40 John Street
Cambridge, Ontario
Income Property in Prime West Galt – Over $71,000 Annual Income! Welcome to 40 John Street, Cambridge – a rare and incredibly spacious 4-unit investment property in one of West Galt’s most desirable locations! Boasting over 4,000 sq ft of finished living space, this charming and unique building offers a variety of well-designed layouts perfect for attracting and retaining quality tenants. Featuring two 2 bedroom units, one on each side, a spacious 1 bedroom unit in the middle and the large 3 bedroom unit above. Situated on a quiet, family-friendly street just steps from the Grand River, Gas Light District, and vibrant Downtown Galt, this property blends residential charm with rental appeal - perfect for multi-generational living or investors looking for income! Enjoy unique features like 6+ parking spaces, private backyard access for one of the units, roof patio access for 2 units and high ceilings throughout. Key upgrades include a brand new boiler system in 2025, partial new roof in 2016, 3 of 4 units recently updated, new front deck, new eaves, multiple windows replaced, updated lobby/front entrance. (id:50886)
Flux Realty
63 Queensway W
Simcoe, Ontario
Prime property located on the Queensway in Simcoe. Offering a modern and updated space completely remodelled new to the walls. Main floor unit with two separate entrances, 9 foot ceilings and 1600sq feet of space. Lots of parking and highway exposure. Great for offices, financial institutions and many other commercial opportunities that require easy access, high visibility and a great amount of traffic and exposure. (id:50886)
Royal LePage Trius Realty Brokerage
100 Pugh Street
Milverton, Ontario
Bright and spacious 3 bedroom boasting almost 2900 sqft of total living space, 3.5 bath home with a fully finished walk out basement nestled in the growing community of Milverton. This lovely, almost new home boasts a heated 3 car garage with main floor 9ft ceilings, open concept kitchen with a butlers pantry, hardwood/ceramics and custom back splash. 2 gas fire places with 2nd floor laundry and bonus nook add to the 2nd floor charm. Master ensuite with walk in closets for him and her allow for ample space for all your clothing. This home is close to many amenities. Don't miss out. (id:50886)
Peak Realty Ltd.
44 Morrison Crescent
Grimsby, Ontario
For more info on this property, please click the Brochure button. Luxury lakefront, spacious freehold end unit townhome, bungaloft 1.5 stories, in very desirable enclave. A panorama of lakeshore views of the Golden Horseshoe from Toronto to Niagara-on-the-Lake. Sunrise and sunset views over Lake Ontario from your home, garden and beach. 3 bedrooms with ensuite, walk in closet, 1 powder room, 2 gas fireplaces, large great room with bright all glass fronting to the lake. Granite counters throughout with cook's delight kitchen, stainless steel appliances, eat-in dinette with sliding doors to the large deck (al fresco dining) and the lake. Hardwood floors, high ceilings (cathedral in great room to loft), separate dining room. Staircase to bright large lower level family room with fireplace and walk out w panoramic views of garden and lakefront. Additional bedroom with ensuite and large workroom/office, very large utility room plus separate wine/storage room. Other features include: C/Air, C/Vac, California shutters, Cambridge fiberglass/asphalt shingles w 30 year warranty, garage door opener, video doorbell, anti-critter meshed soffits, leaf filter gutter system, security garden light, NEST thermostat and smoke detector, CO2 detector, garage EV car charger, inground irrigation system, main floor laundry, inside entrance to garage, direct TV. This truly exceptional home is finished with crown molding on primary ceilings, windows, and wall columns. Short stroll to town, marina and lakefront parks including leash free and tennis, with conservation area and Bruce Trail. The town offers great shopping, large new hospital, all medical practitioners, library, secular and private elementary and secondary schools, both town and YMCA recreation centres and restaurants. (id:50886)
Easy List Realty Ltd.
442 Third Street
London, Ontario
ATTENTION BUILDERS AND DEVELOPERS! LAND VALUE! 10 stacked town homes within walking distance to Fanshawe College! Recently approved for 10 units - no site plan approval required, just apply for your building permit and you can start right away. Draft building permit drawings available for 4-3 bedroom and 6-2 bedroom building available. 10 parking spots plus one barrier free spot. Allowance for garbage moloks too. Site plan, preliminary grading and servicing plans, draft condominium documents, survey, and more available upon request. Option to build as a purpose built structure or to complete condo application and sell 10 units separately. (id:50886)
Kempston & Werth Realty Ltd.

