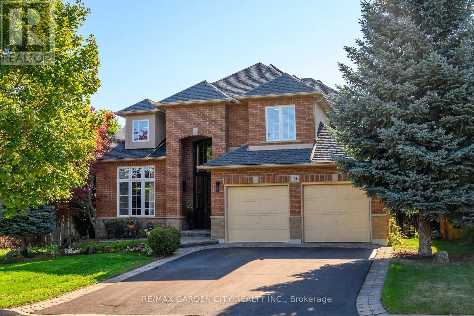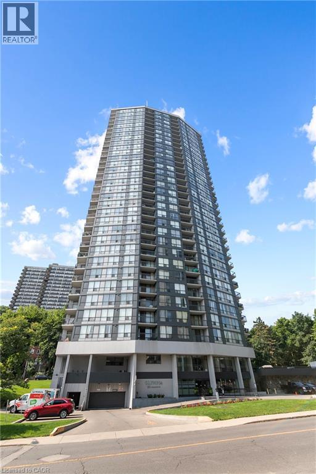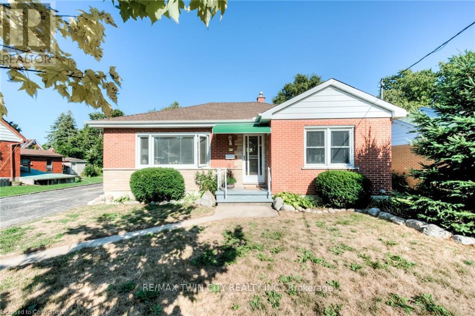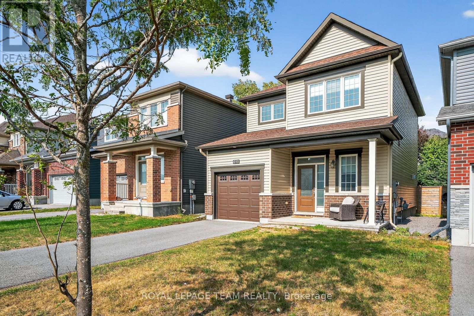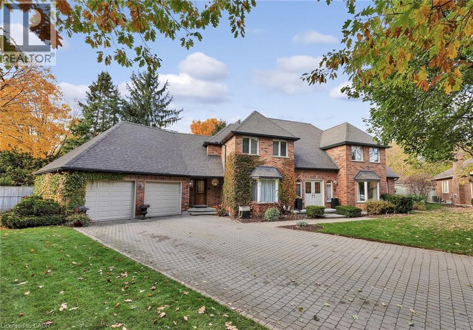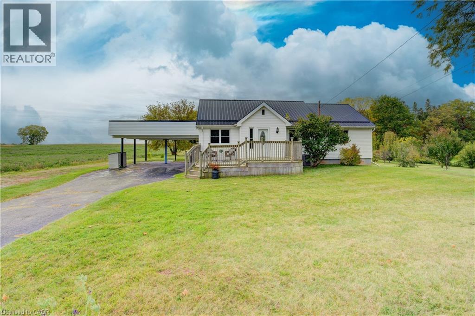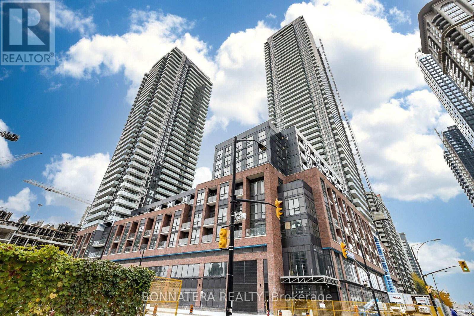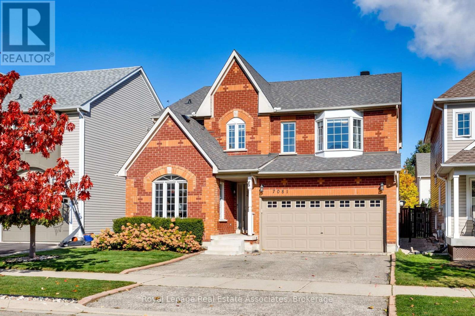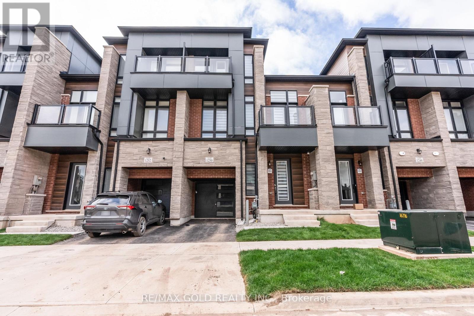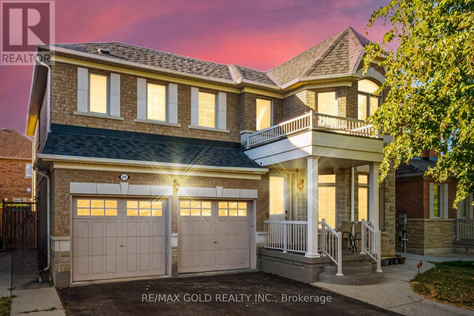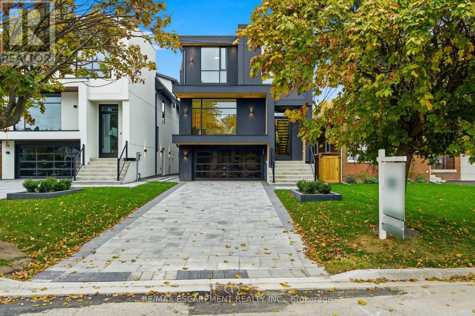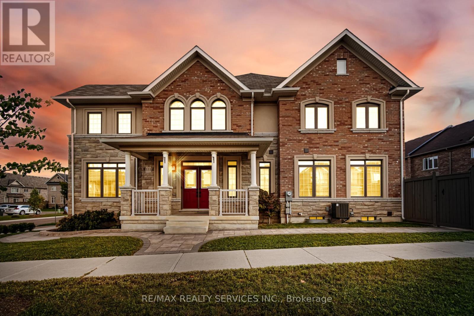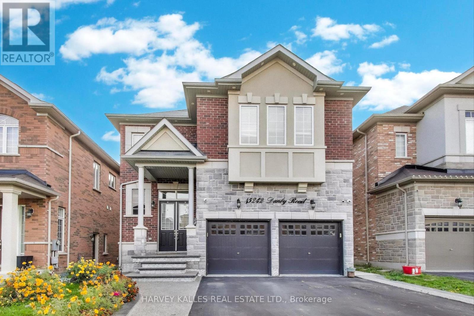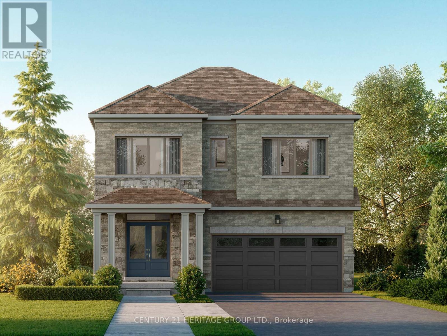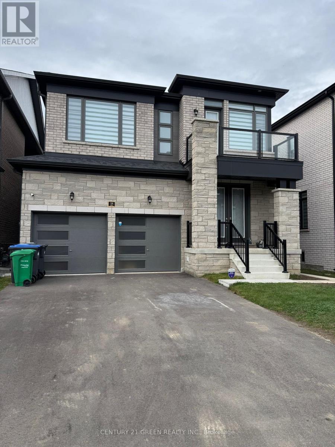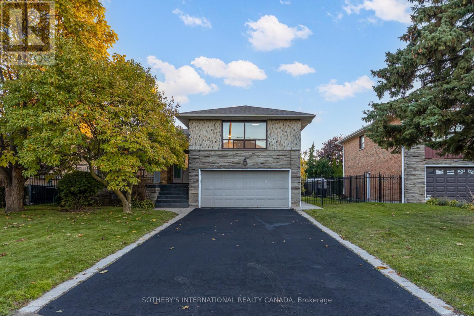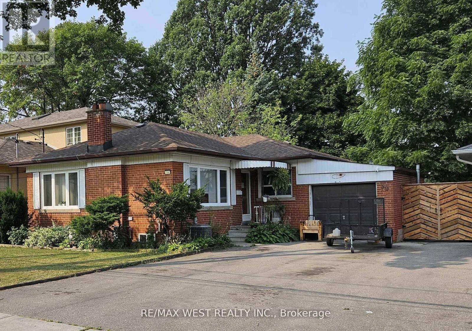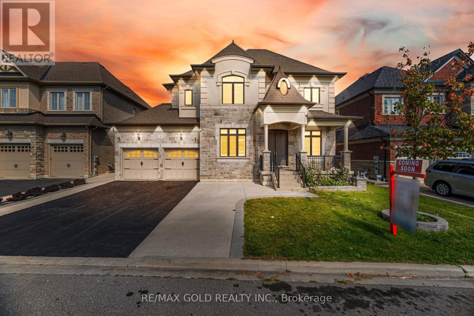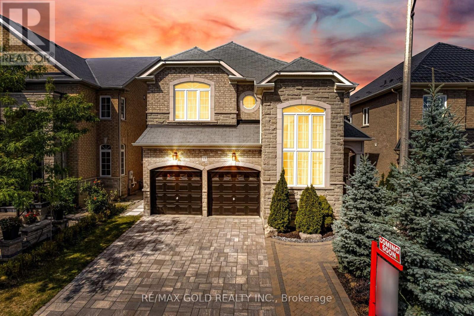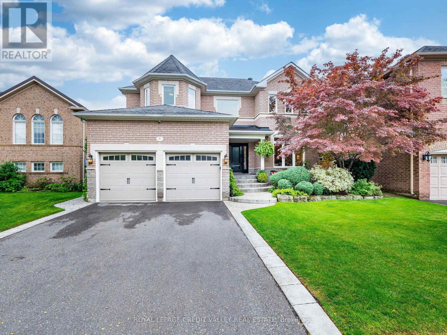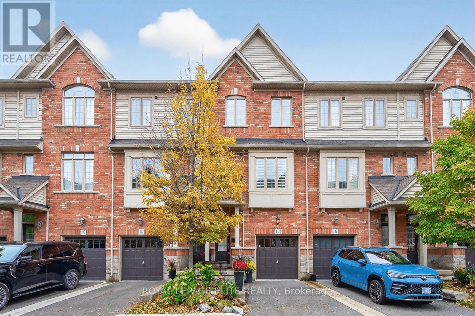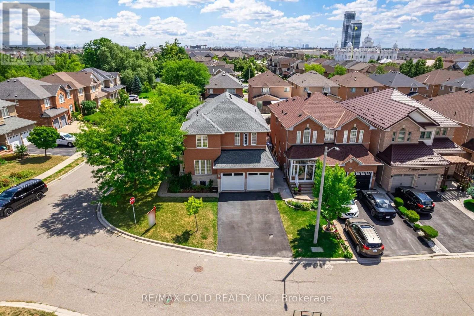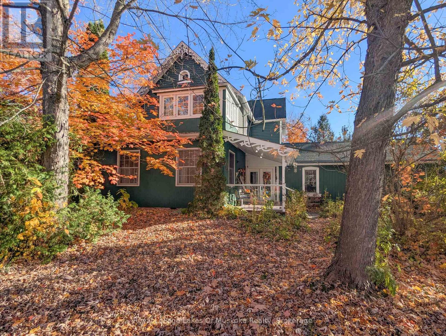19 Golf Woods Drive
Grimsby, Ontario
STATELY, CUSTOM BUILT 4 BEDROOM ENERGY EFFICIENT HOME - over 2600 square feet. This executive home is located at Golf Woods on the Green in prestigious cul-de-sac across from park and by the Grimsby Bench Nature Reserve & Bruce trail. The gracious foyer welcomes you to this exceptional home with open-concept design, high ceilings & large windows to bring in the light. Updated kitchen with new soapstone countertops (2022), island & newer appliances. The family room is open to kitchen with gas fireplace. Sunroom with vaulted ceiling overlooks the gardens & escarpment views. The dramatic staircase leads to loft and four spacious bedrooms. The primary bedroom suite enjoys fabulous escarpment views. Updated ensuite bath with granite counters feels like a spa. Walk-in closet. OTHER FEATURES INCLUDE: NEW SOLAR SYSTEM INSTALLED IN 2023 (cost $35,000). Newer roof shingles, new heat pump installed in 2023 using gas furnace only as backup in hybrid heat system. Electric Vehicle charging system added in garage in 2018. Main floor laundry, washer/dryer (new 2018), c/air, c/vac, garage door opener. Custom window treatments, fridge in garage. 2 1/2 baths, hardwood floors, garden shed. The lush backyard oasis with escarpment views has large patio for family gatherings. This energy-efficient one-owner home shows pride of ownership throughout! Near QEW access making commuting easy! Walking distance to new hospital, YMCA, schools and short, 5 minute drive to wineries, golf courses & fine dining. An elegant home that is a pleasure to show! (id:50886)
RE/MAX Garden City Realty Inc.
150 Charlton Avenue E Unit# 2206
Hamilton, Ontario
This 2-bedroom, 2-bathroom suite in south-central Corktown is truly a gem! It boasts stunning views of the city and escarpment from the 22nd floor, with its large windows and spacious balcony, allowing for ample natural light. Situated in a prime location near St. Joseph's hospital, shopping, and the GO station, making commuting a breeze with a 95 walking score. The unit offers an open-concept kitchen with stainless steel appliances, including a built-in dishwasher. Recent upgrades include a kitchen renovation in 2019, a new garage door and terrace renovation in 2023, and updates to the A/C and electrical panel in 2022. Additional perks include access to a variety of building amenities such as an indoor pool, party room, sauna, squash court, billiard room, and gym. The lobby, hallways & doors have been updated this year. Parking is rented separately for $100.00 per month, and storage options are available through the condo management company for $25.00 per month. Sqft and room sizes are approximate. (id:50886)
Keller Williams Edge Realty
Main - 29 Scrimger Avenue
Cambridge, Ontario
Welcome to the main level of 29 Scrimger Ave! Rent INCLUSIVE of utilities! This sweet bungalow offers 3 great sized bedrooms, in-suite laundry, a 4 piece bathroom, large bright living room and spacious kitchen complete with stainless steel appliances. With parking for up to 2 cars and access to ultra private backyard space as well as the lovely garden and porch in the front. These amazing landlords are seeing AAA tenants! (id:50886)
RE/MAX Twin City Realty Inc.
619 Geranium Walk
Ottawa, Ontario
Beautifully maintained Minto-built family home in the desirable Potter's Key community. Ideally located close to parks, schools, shopping, and restaurants along Main Street.This 3-bedroom, 3-bathroom home features numerous upgrades and a bright, neutral interior with 9 ft ceilings on the main level. The welcoming foyer includes ceramic tile flooring, a double closet, and inside access to the garage. Hardwood floors flow through the main living areas, including the spacious great room with a gas fireplace and custom mantle.The open-concept kitchen offers stainless steel appliances, premium cabinetry, a marble tile backsplash, breakfast bar, and an eating area with sliding patio doors leading to the backyard.Upstairs features neutral carpeting, a generous primary bedroom with walk-in closet and 4-piece ensuite with double sinks and glass shower. Two additional bedrooms with double closets and a full 4-piece family bathroom complete the second level.Unfinished lower level provides ample storage and future potential. Move-in ready and perfect for families! (id:50886)
Royal LePage Team Realty
250 Grey Squirrel Place
Waterloo, Ontario
Welcome to 250 Grey Squirrel Place—an elegant family home tucked along a quiet crescent in one of Waterloo’s most desirable neighbourhoods, Colonial Acres, where warmth, space, and sophistication meet. Set on a rare double lot, this property offers exceptional outdoor space and privacy. The moment you step inside, you’re met with a stunning view of the main floor: a vaulted 14-foot ceiling in the front living room anchored by a wood-burning fireplace and framed by gleaming hardwood floors. A second wood fireplace enhances the cozy atmosphere in the main-level family room, while a dedicated office provides a quiet workspace. The mudroom/laundry room, conveniently located by the garage entrance, adds everyday practicality. The kitchen is designed for connection and function, featuring granite counters, Bosch stove and Miele appliances, and a walkout to the brand-new 2025 tiered wood deck overlooking the double-sized backyard—complete with a sports court, two Honeycrisp apple trees, and a peach tree, offering the perfect space for family play, gardening, or summer entertaining. Upstairs, you’ll find four generous bedrooms, including a serene primary suite with an ensuite, along with a second full washroom. The fully finished basement extends your living space with two additional bedrooms, a three-piece bathroom, and a large recreation room perfect for movie nights or weekend gatherings. With a double-car garage, interlock driveway, and mature trees surrounding the property, every detail speaks to comfort and quality. Ideally located minutes from Uptown Waterloo, the University of Waterloo, and Waterloo Park, with quick access to The Boardwalk, RIM Park, and Grey Silo Golf Course, this home offers the perfect balance of family living and professional convenience. (id:50886)
RE/MAX Twin City Realty Inc.
4074 Highway 3
Simcoe, Ontario
Welcome to this beautifully updated bungalow on just over 2.5 acres, where peaceful country living meets everyday convenience! Located only minutes from town, this property offers a rare blend of privacy, space, and modern comfort. Step inside to discover an inviting layout with a renovated kitchen featuring stone countertops, stainless steel appliances, and plenty of cabinetry. The open concept design flows seamlessly to the den and living room, ideal for family time or entertaining friends. Three well-sized bedrooms and a stylish family bath complete the main level, while the finished lower level offers even more space with a rec room, full bath with shower, and excellent storage. A covered, private bonus room off the den and separate entrance creates a cozy spot for relaxation, hobbies, or a home office. Outside, enjoy multiple outbuildings, all with steel roofs, including a former chicken coop with both indoor and outdoor space, and a two-level structure perfect for a workshop, storage, or creative use. The upper loft is ideal for a studio, gym, or playroom. Surrounded by mature trees and featuring its own orchard, with multiple fruit trees, this property is truly special. Experience the charm of rural living just minutes from local shops, restaurants, and highways. A wonderful opportunity to own a renovated bungalow with room to grown, inside and out! (id:50886)
Coldwell Banker Community Professionals
3302 - 4130 Parkside Village Drive
Mississauga, Ontario
Welcome to this new condo located in the heart of Mississauga's vibrant Square One City Centre. This stylish 1 bedroom + den, 1 bathroom unit boasts an open-concept layout, flooded with natural light through expansive floor-to-ceiling windows. Enjoy the convenience of dual access to a private balcony, built-in appliances, and in-suite laundry. Designed with both comfort and style in mind, this condo offers a modern living experience. Residents can also enjoy a wide range of amenities, including 24-hour concierge service, a yoga studio, a party room, a fitness center, a kids' playroom, a sun terrace with BBQs, a movie theater, visitor parking, and guest suites. 603 + 145 Sq Ft Balcony. Unit pictures are virtually staged. (id:50886)
Bonnatera Realty
7081 Walworth Court
Mississauga, Ontario
Welcome To This Beautiful 4-Bedroom, 3-Bathroom Family Home Tucked Away On A Quiet Cul-De-Sac In One Of Mississauga's Most Desirable Communities - Levi Creek! This Spacious Residence Offers Approximately 2,644 Sq. Ft. Of Elegant Living Space On The First And Second Level With A 1291 Sq. Ft. Unfinished Basement - Great For A Play Area And Home Gym! Just Steps From High-Ranking Schools, Parks, And Walking Trails. Step Inside To Discover Hardwood Floors And Ceramic Tile Throughout, Creating A Warm And Timeless Feel. The Open And Functional Main Floor Features A Large Open Living Room, Which Also Could Be Used As a Dining/Living Room, A Bright Dining Room With A Cozy Gas Fireplace, A Private Home Office Overlooking The Landscaped Front Yard, And A Large Eat-In Kitchen With Granite Countertops, Stainless Steel Appliances, Center Island, And Ample Cabinetry - Perfect For Everyday Living And Entertaining. A Convenient Main-Floor Laundry Room With Direct Access To The Double Garage Adds To The Home's Thoughtful Design. Upstairs, Retreat To An Extra-Large Primary Bedroom Featuring Two Walk-In Closets, A Make-Up Vanity, And A Large Ensuite Bathroom With A Soaker Tub And Separate Glass Shower. A Large Second Bedroom With A Bay Window, Third Bedroom Includes A Semi-Ensuite Bathroom, While The Versatile Upper-Level Sitting Area Can Easily Serve As A Second Home Office Or Cozy Reading Nook. Located In A Family-Friendly Neighbourhood Surrounded By Nature And Top-Rated Amenities, This Home Offers The Perfect Combination Of Space, Comfort, And Convenience. Owners Are Willing To Leave Desk And Bookshelf In Main Level Office. (id:50886)
Royal LePage Real Estate Associates
1250 Anthonia Trail
Oakville, Ontario
Welcome to 1250 Anthonia Trail, a stunning new three-storey townhome in Oakville's vibrant Upper Joshua Creek community. This modern residence features an open-concept main floor with a sleek kitchen, large island, and stainless steel appliances flowing into bright family and dining areas - perfect for everyday living and entertaining. Upstairs, you'll find three spacious bedrooms, including a serene primary suite with a beautifully designed ensuite. With hardwood flooring, elegant finishes, and easy access to Hwy 403, QEW, and 407, plus top-rated schools and nearby parks, this home offers the ideal blend of style, comfort, and convenience. (id:50886)
RE/MAX Gold Realty Inc.
26 Freshmeadow Street
Brampton, Ontario
Aprx 2900 Sq Ft!! Come & Check Out This Fully Detached Luxurious House, Built On 45 Ft Wide Lot. Comes With Fully Finished Legal Basement With Separate Entrance Registered As Second Dwelling. Main Floor Features Separate Family Room, Combined Living & Dining Room. Hardwood & Pot Lights Throughout The Main Floor. Upgraded Kitchen Is Equipped With Granite Countertop, S/S Appliances & Breakfast Area With W/O To Yard. Second Floor Offers 4 Spacious Bedrooms & 3 Full Washrooms. Master Bedroom With Ensuite Bath & Walk-in Closet. Finished Legal Basement Features 2 Bedrooms, Kitchen & Full Washroom. Upgraded House With Brand New AC Installed, New Laundry Machines, New Furnace & Roof(2023), Concrete In The Backyard. Fully Upgraded Basement Kitchen. EV Charger Installed In The Garage. (id:50886)
RE/MAX Gold Realty Inc.
957 Halliday Avenue
Mississauga, Ontario
A brand-new custom home by Montbeck Developments, 957 Halliday, exemplifies contemporary luxury and superior craftsmanship in a quiet, tree-lined neighbourhood. This modern residence boasts soaring ceilings, white oak hardwood flooring, and Montbeck's signature design details throughout. The open-concept main floor showcases a stunning designer kitchen with quartz countertops, a 9-foot waterfall island, and a premium built-in appliance package. Expansive floor-to-ceiling windows flood the living and dining areas with natural light, leading to a covered deck ideal for year-round entertaining. Upstairs, the elegant primary suite features oversized windows, a walk-in closet with illuminated custom storage, and a spa-inspired ensuite complete with a deep soaker tub and heated flooring. Three additional bedrooms, a main bathroom, a Jack and Jill ensuite, and a full laundry room complete the upper level with both comfort and functionality. The fully finished lower level offers in-law suite potential, with a spacious bedroom, stylish three-piece bath, wet bar, and open-concept family room with a walkout to a private patio and fenced backyard. Additional highlights include a versatile media room or gym, integrated ceiling speakers for immersive audio, and an attached garage with a sleek, black-tinted glass door. Perfectly positioned near top-rated schools, scenic parks, boutique shopping, and convenient transit, 957 Halliday combines luxury, versatility, and location - the ultimate home for modern family living. (id:50886)
RE/MAX Escarpment Realty Inc.
333 Remembrance Road
Brampton, Ontario
Truly a Show Stopper! This 4+1 bedroom, 4 bathroom executive end-unit freehold townhouse is perfectly situated on a quiet, family-friendly street in the heart of L7A. Boasting over 2,200 sq. ft. above grade plus a professionally finished basement, this home combines space, style, and functionality for modern living. Enjoy a separate living room, a family and dining combination (great room), and a well-designed open-concept layout ideal for entertaining. The family-size kitchen features an eat-in area, stainless steel appliances, and ample cabinetry. The primary bedroom includes a walk-in closet and a 5-piece ensuite for your comfort. All bedrooms are generously sized, and the second floor offers a dedicated office space perfect for working from home. The professionally finished basement features an open-concept bedroom, gym area, 3 pc bathroom and play zone, providing additional living flexibility. Outside, enjoy beautifully landscaped front and backyard spaces, perfect for relaxing or hosting gatherings. Additional highlights include double-door entry, upgraded finishes throughout, and pride of ownership in every detail. This home truly has it all must be seen to be appreciated! (id:50886)
RE/MAX Realty Services Inc.
15242 Danby Road
Halton Hills, Ontario
This stunning home, was built in 2019 and offers over 3000 sf of fabulous living space. Step into elevated living at this stunning detached home in one of Georgetown's most sought-after packers. Located on Danby Road, the home welcomes you with an inviting open foyer and soaring ceilings, immediately setting the stage for refined family living. The main floor flows seamlessly from formal living and dining spaces into a bright, modern kitchen featuring a generous centre island, stone countertops and full height cabinetry- ideal for both daily meals and entertaining. Upstairs, discover a private retreat in the primary suite, complete with a spa-inspired 5-piece ensuite and a spacious walk-in closet. Four additional well appointed bedrooms offer comfort and flexibility for growing household. Outside, the manicured lot offers a peaceful setting. All of this is nestled in a vibrant, family-friendly neighbourhood-close to parks, top-rated schools, shopping and major commuter routes. For those seeking elegance, function and a community to truly call home-this address delivers. (id:50886)
Harvey Kalles Real Estate Ltd.
Lot 46 - 52 Meyer Drive
Orangeville, Ontario
Offered by the Builder. Welcome to Five Creeks by Great Gulf - where luxury, nature, and modern living come together. This brand-new Fendley Model (Elevation B) sits on a premium ravine lot with a walkout to deck, offering sweeping natural views and the rare opportunity for a walkout basement. Designed with over 2,230 sq ft of elegant living space, this 4-bedroom, 4-bath detached home showcases 9-ft ceilings, an inviting gas fireplace, and sun-filled, open-concept living areas that seamlessly connect to the outdoors. The chef-inspired kitchen boasts quartz countertops, extended cabinetry, a stainless range hood, and a bright breakfast area with a convenient walk-in pantry and walkout to the deck overlooking the ravine - perfect for family gatherings or morning coffee. Upstairs, the primary retreat features his and hers walk-in closets, a freestanding tub, glass-enclosed shower, and double-sink vanity. Each secondary bedroom offers generous space, ensuite or semi-ensuite access, and walk-in closets - ideal for growing families. Built by one of Canada's most award-winning builders, Great Gulf, this home delivers quality craftsmanship and energy efficiency at every turn: triple-pane Energy Star windows, HRV air system, 200 AMP electrical service, rough-in EV charger, and full Tarion warranty for lasting peace of mind. Experience the privacy and tranquility of ravine living in Orangeville's newest master-planned community, just minutes from schools, shopping, and major highways. Walkout, finished basement available. A rare chance to own a luxury new-build backing onto nature - where every detail enhances comfort, connection, and lifestyle. (id:50886)
Century 21 Heritage Group Ltd.
#2 - 18 Coulterville Drive
Caledon, Ontario
Brand new, never-lived-in legal basement apartment available for rent at the Brampton and Caledon border. This spacious unit features 2 large bedrooms, 1 modern bathroom, and 1 dedicated parking space. With big windows, the space is filled with natural light and doesn't feel like a typical basement. Enjoy the freshness of a new home with a beautifully upgraded kitchen featuring quartz countertops and an open-concept living area perfect for comfortable living. The unit includes in-suite laundry and ample storage space for added convenience. Located in a family-friendly neighborhood with easy access to schools, parks, and major highways. Just minutes to Highway 410, 10 minutes to Mount Pleasant GO Station, and 5 minutes to Cassie Campbell Community Centre. No pets and no smoking. Tenant to pay 30% of utilities. Ideal for small families or professionals looking for a clean and modern living space. 3rd room and another full bathroom is also available for extra cost. (id:50886)
Century 21 Green Realty Inc.
34 Euphrasia Drive
Toronto, Ontario
Experience the perfect blend of modern elegance and functional design in this fully renovated 3+1 bedroom home, complete with a self-contained lower-level suite and a rare double car garage. Every inch of this residence has been thoughtfully reimagined to deliver comfort, style, and versatility for today's discerning buyer. Step inside and be greeted by a bright, open-concept layout adorned with wide-plank hardwood flooring, custom trim and doors, and designer lighting throughout. The stunning renovated kitchen showcases Caesarstone countertops, updated cabinetry, and new stainless-steel appliances - an ideal space for cooking, entertaining, and gathering with family.The lower level, accessible through a separate side entrance, features a fully equipped second kitchen, a spacious living area, and a versatile layout that provides for private bedroom or office - perfect for in-laws, a nanny suite, or an income-generating apartment.The home's thoughtful updates extend to every detail, from the modernized bathrooms with Caesarstone vanities to the beautifully finished exterior and double driveway. Simply move in and enjoy peace of mind knowing all the hard work has been done. Nestled on a quiet, family-friendly street with convenient access to top-rated schools, shopping, parks, and transit, this exceptional home offers the best of both worlds - a peaceful setting with every urban convenience just minutes away. Prime Toronto location close to all amenities. This is a rare opportunity to own a beautifully finished home with incredible versatility and investment potential. (id:50886)
Sotheby's International Realty Canada
30 Golfwood Heights
Toronto, Ontario
Brick bungalow on the premium lot (50x135) in great location. Quiet street, just steps to Weston Golf and Country Club. It features large living/dining area, eat-in kitchen, 3 good size bedrooms and bath on the main floor. Finished basement has separate entrance, 2 extra bedrooms, family room, kitchen, bath and utility/laundry room. Large, fenced, private backyard is perfect for gardening and entertainment. House updates: 2 front windows 2023, roof 2022, AC 2023, driveway 2017.There is plenty of parking - long driveway plus garage. House is close to HWY 401, Pearson airport and Humber River trails. Great opportunity for a large family or multigenerational home! (id:50886)
RE/MAX West Realty Inc.
3 Sister Oreilly Road
Brampton, Ontario
3105 Sq Ft As Per Mpac!! Come & Check Out This Fully Detached Luxurious 3 Gar Garage Tandem House, Built On 58 Ft Wide Lot With. Comes With Finished Basement With Separate Entrance. Main Floor Features Separate Family Room, Combined Living & Dining Room. Main Floor Comes With Huge Den & Hardwood Floor. Upgraded Kitchen Is Equipped With S/S Appliances & Breakfast Area With W/O To Yard. Main Floor Ceiling Is 10 Ft & Second Floor Ceiling Is 9 Ft. Second Floor Offers 4 Spacious Bedrooms & 3 Full Washrooms. Master Bedroom With 5Pc Ensuite Bath & Walk-in Closet. Finished Basement Features 2 Bedrooms, Kitchen & Full Washroom. Separate Laundry In The Basement. Upgraded With Pot Lights Inside & Outside The House & Water Sprinkler System (id:50886)
RE/MAX Gold Realty Inc.
15 Oakhaven Road
Brampton, Ontario
Aprx 4500 Sq Ft Of Living Space!! Come and Check Out This Very Well Maintained 3 Car Garage (Tandem). Fully Detached Luxurious 5 Bedrooms (2 Master Bedrooms) Home. Built On 41 Ft Wide Lot. Featuring A Fully Finished Basement With Separate Entrance. The Main Floor Boasts Huge Den, Separate Family Room, Combined Living & Dining Room. Hardwood Floor Throughout The Main & Second Floor. Upgraded Kitchen Is Equipped With S/S Appliances & Granite Countertop. Second Floor Offers 5 Good Size Bedrooms & 3 Full Washrooms On The Second Floor + Huge Loft On the Second Floor. Master Bedroom With Ensuite Bath & Walk-in Closet. Finished Basement Offers Kitchen, 1 Full Washroom & Rec Room. Upgraded House With Interlocking Through Out, Large Oak Staircase, Spindles, Handrails & Crown Molding. (id:50886)
RE/MAX Gold Realty Inc.
81 Pinebrook Circle
Caledon, Ontario
Welcome to this stunning two-story 4 bedroom home in the highly desirable Valleywood community. A perfect blend of modern upgrades, elegant finishes and ultimate indoor-outdoor living. Bright and open layout with 9 foot ceilings, crown moulding and luxury vinyl flooring on the main level. Gourmet Kitchen with chef-style gas stove, counter depth fridge with ice & water, pot filler, quartz countertops, pot drawers, stainless steel appliances, coffee bar for your morning routine & large island with Blanco sink and touch faucet. Step through the French Doors to your private backyard oasis. Spacious family room open to the kitchen, with a modern linear gas fireplace perfect spot to unwind. The spacious dining area overlooks the bright living room and features a custom wine nook with built-in wine fridge, ideal for hosting family and friends. Convenient main floor laundry room with stacked washer/gas dryer, quartz countertops and access to large two car garage with ample storage. Freshly painted primary bedroom with walk-in closet and built-in organizers. Spa-like ensuite bathroom featuring, heated floors, quartz countertops, oversized shower with rain head & body jets, jacuzzi tub and heat lamp for added comfort. Fully finished basement ideal for entertaining with games area, large bar with full size fridge, and lounging/recreation area. Basement has 3 piece bathroom with heated floors adds both luxury and functionality. Fully landscaped lot with inground sprinkler system. Backyard Oasis features Saltwater pool perfect for hot summer days, relaxing waterfall hot tub for cooler evenings. Multi purpose shed one side for storage and the other with a four season change room, quartz countertop and small bar fridge. Outdoor Kitchen with stainless steel cabinets. Plenty of space to relax, dine and entertain outdoors. This home is located in a quiet, family-friendly neighbourhood with easy access to amenities, schools and parks. A great place to call home! (id:50886)
Royal LePage Credit Valley Real Estate
17 - 4165 Upper Middle Road
Burlington, Ontario
BEAUTIFULLY UPGRADED BRANTHAVEN LUXURY TOWNHOME IN MILLCROFT. 3RD BEDRM IS ON MAIN LVL W/4PC BATH w/ACCESS TO BACKYARD PATIO. UPGRADED WOOD STAIRCASES & HARDWD FLRS ON 3RD LVL (JUL.2022). UPGRADED 2PC BATH W/VANITY (JUL.2022). LARGE KITCH. w/DINETTE AREA, CENTRE ISLAND, S/S APPL.,GRANITE COUNTERS, EXTENDED CABINETS & W/O TO ELEVATED DECK.9FT CEILINGS ON MAIN & 2ND LVLS. LR/DR COMBO W/POT LIGHTS. 3RD FLR LAUNDRY W/SIDE BY SIDE DRYER & WASHER. UPGRADED lights. 3RD LVL BATH W/SEP.TUB & SHOWER. BACKING ONTO PRIVATE TREED & COMMON AREA. NEWER FURNACE (JAN.2022) NOTE: LOW CONDO ROAD MAINT.FEE! (id:50886)
Royal LePage Elite Realty
14 Martineau Road
Brampton, Ontario
2706 Sq Ft As Per Mpac!! Welcome To 14 Martineau Road, Fully Detached Luxurious Home Built On Premium Corner Lot. Comes With Finished Basement . Main Floor Offers Separate Living, Sep Dining & Sep Family Room. 9 Ft Ceiling On The Main Floor. Fully Upgraded Kitchen With Quartz Countertop, S/S Appliances & Breakfast Area. Hardwood Floor Throughout The Main Floor Second Floor Offers 4 Good Size Bedrooms & Spacious Loft. Master Bedroom With Ensuite Bath & Walk-in Closet. Finished Basement Comes With 2 Bedrooms & Washroom. Upgraded House With Brand New Furnace, Roof Was Replaces 5 Year Ago. Beautiful Backyard With Large Concrete Patio And A Storage Shed. Upgraded Kitchen Counters & Tiles. (id:50886)
RE/MAX Gold Realty Inc.
314346 Rocky Church Road W
West Grey, Ontario
The city's chaos screaming horns, packed streets, lights that never dim grinds you down. You dream of escape, a place to build a life that's yours. Seven kilometers north of Durham, Ontario, your 50-acre haven waits. You drive, urban sprawl fading in the rearview. The sound of wind-swept cedars welcome you as you pull onto your land. Boots hit soil, and silence wraps you like a warm blanket. This isn't just dirt, its the foundation for your dream home. A one-acre pond glints, inviting lazy fishing afternoons or quiet moments watching the sun dip low. A 210-foot zip line stretches across towering maples, daring you to soar imagine the wind, your kids laughter echoing. Trails twist through the woods, perfect for hikes with your dog bounding free or ATV rides to secret corners. Deer blinds hide in the trees, whispering of crisp fall hunts, while a campfire crackles in your mind, stars blazing above, untouched by city glow. This place is ready: a176-foot well pumps 100 gallons of clear water a minute; 200-amp hydro with three 40-amp outlets powers your vision. A four-season cabin with two bedrooms, a 3-piece bath welcomes you now, while two board-and-batten sheds (24x12, 30x14) and a 20x8x8 walk-in cooler handle your gear. (id:50886)
Century 21 In-Studio Realty Inc.
86 Quebec Street
Bracebridge, Ontario
3-BDRM HOME + 1-BDRM APARTMENT + SEPARATE 269 SQFT STUDIO/OFFICE + 23'x11' WORKSHOP/GARAGE. Step inside the main house through the covered sitting porch and convenient mudroom, then in to a large foyer with great storage. The main floor layout provides for a spacious kitchen/dining area (with direct access to the backyard deck for BBQing and relaxing), living room, family room with gas fireplace, and separate laundry room. Upstairs provides 3 bedrooms, a 4pc bathroom and cozy sunroom nestled among trees overlooking the front and side yards. Downstairs, an intact original stone basement completely spray foamed/sealed, offering 650+ sqft for storage or craft/workshop area. The attached LEGAL 400 SQFT APARTMENT offers 1-bedroom, a full kitchen combined with living area, a 4pc bathroom with clawfoot tub, and private entrance (with optional interior access to the Main House). Outside, the detached garage houses many opportunities including 162 sqft of storage in the shed space, 23x11 workshop/garage with loft storage, and 269 sqft studio/office space with propane fireplace and 2pc bath perfect for the artist or home-based business such as therapist, accountant, and B&B. A century home with traditional high ceilings throughout, timeless charm and character, an oasis of a backyard with beautiful gardens, mature trees, ornamental ponds, greenhouse, and additional shed on the east side of the home all found on a remarkably private property for an in-town corner lot. Only a 6-9 minute walk to dining, entertainment, shopping, swimming and walking trails around the Muskoka River. Book today to tour this Legal Duplex. (id:50886)
Royal LePage Lakes Of Muskoka Realty

