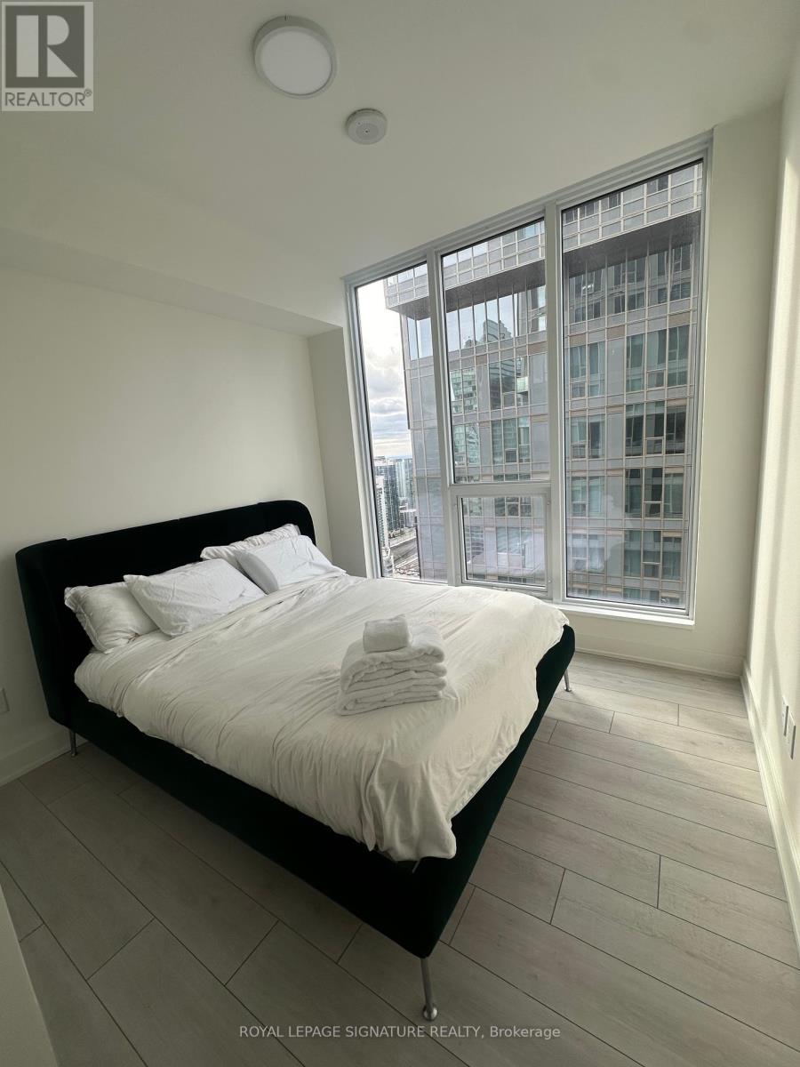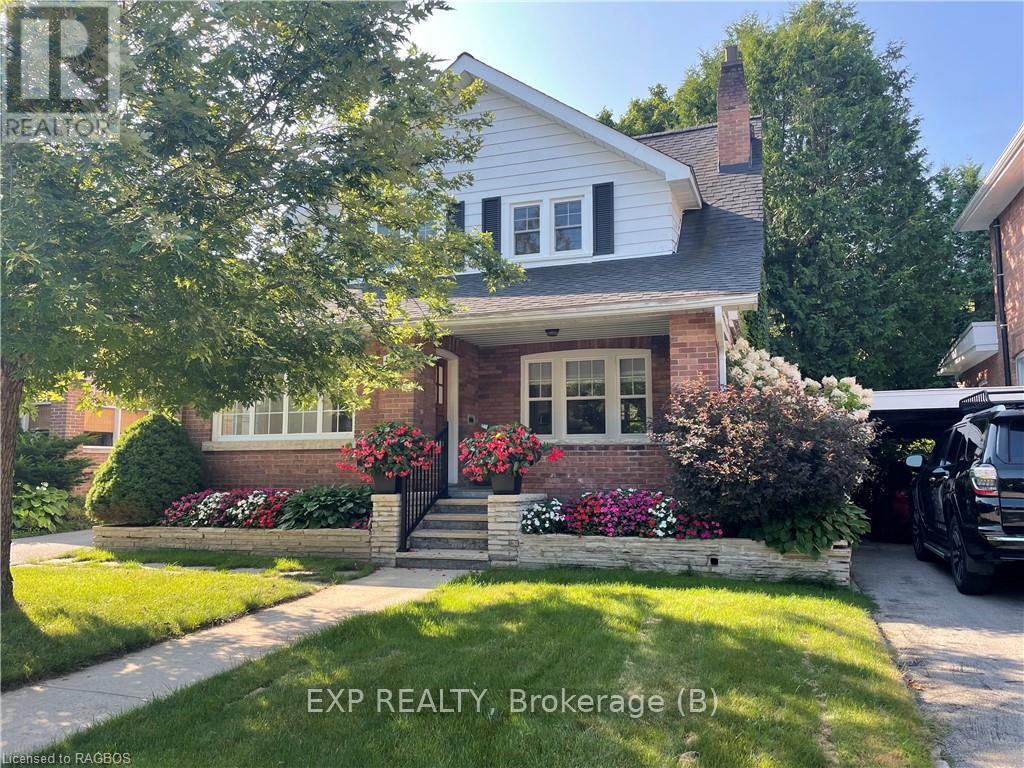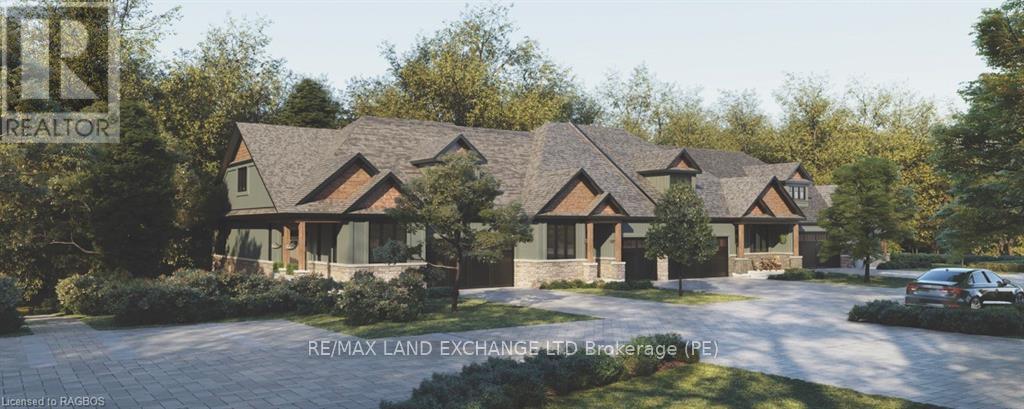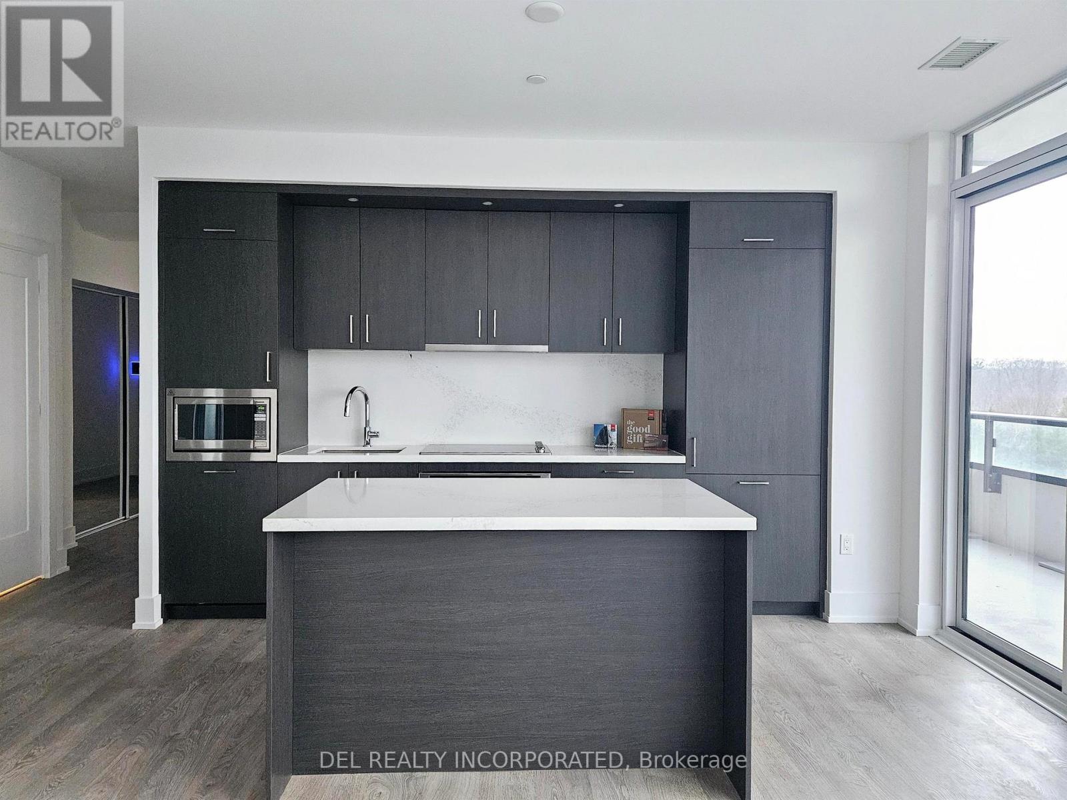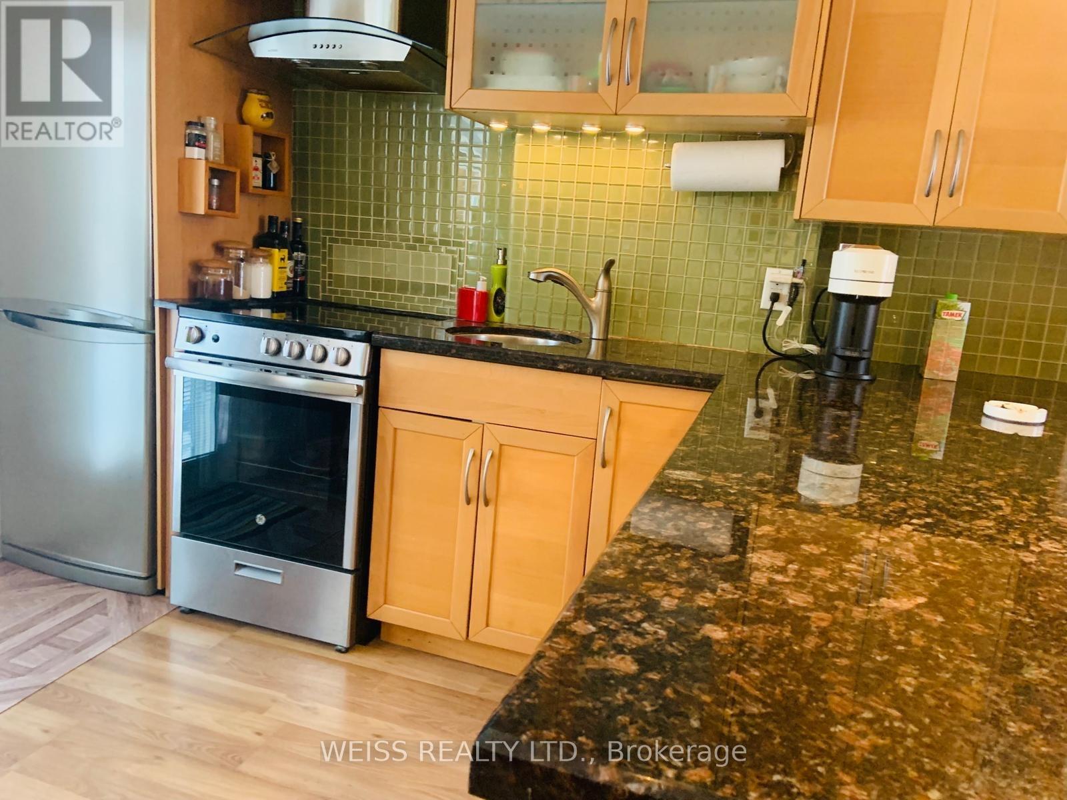3903 - 15 Mercer Street
Toronto, Ontario
Renowned Nobu Residences of Toronto, welcomes you to Unit 3903. Upscale living in the heart of downtown Toronto. Pack your bags and just move in! Once in a lifetime chance to reside in a prestigious sought after address. Fully furnished rare 3 bedroom + den, 2 bathroom, top of the line upgraded unit with dedicated parking. Breath taking south east views of the famous Toronto Skyline, relax with panoramic views of shimmering lights of the early nights of downtown off your balcony. Uncover the secret pleasures this iconic residence has to offer, you will be greeted by concierge and entering your new home you will have the pleasures of state-of-the-art amenities, world class dining, your guests can conveniently enjoy direct access to the Nobu Hotel, sophisticated vibe of the roof top terrace with stunning views and end the night at the exclusive Nobu Spa. Step inside to your rare flat with floor to ceiling glass panels wrapped around all bedrooms, modern open concept liv/din/cook experience with a flair of Miele built-in appliances, to create those magical gourmet dishes. 3 bedrooms which offers limited space of downtown living! Inspired spa like bathrooms with gorgeous finishes. The unit is clean, sleek, and neutral. Conveniently located for your bustling schedule, steps away from the historical Union Station, TTC Transit, Metro Toronto Convention Center, restaurants, shopping and surrounded in the Waterfront Community. Your clients will not be disappointed. **** EXTRAS **** Premium Upgrades-Miele Appliances, Kitchen Island Upgrade and Lighting Package. Premium fixtures through out. Direct access to Nobu Hotel and highly acclaimed Nobu Restaurant. Games Lounge, Party Room, Security and Concierge (id:50886)
Royal LePage Signature Realty
306 - 18 Harbour Street
Toronto, Ontario
Welcome To The Success Tower By Pinnacle Located In Downtown Toronto's Prime And High Demand Harbor Front Area, And Steps To The Lake, Enjoy The Spacious One Bedroom Plus Functional Den, Lots Of Comfort With Elegant Upgrades Throughout, Fantastic Floor To Ceiling Windows, 9 Feet Ceilings, Lots Of Natural Light, Freshly Painted, Modern Kitchen With Stainless Steel Appliances, Granite Counter-Top, Designer Cabinetry, Mirrored Closets **** EXTRAS **** Walk To UnionStn,Entertainment Dist,Harbour Front,Scotia Bank Arena,Public Transit,Amenities Incl:24 Hr Concierge,Putting Green,Tennis Court,Fitness Centre Sound System,Lounge W/Big Screen Tv,Squash/Racquet Ball,Billiards Room,Indoor Pool (id:50886)
Dreamnest Realty Inc.
4 Lamson Crescent
Owen Sound, Ontario
Discover a home with character and a vibrant community feel! Perfectly located close to amenities, schools, shopping, and the new #Sydenham Campus, this property combines convenience with charm. This spacious 3-bedroom, 2-bathroom home features a finished basement and a host of recent upgrades. The kitchen has been beautifully updated with new flooring, cupboards, and concrete countertops. Throughout the home, you’ll find new baseboards, trim, fresh paint, and upgraded electric baseboard heating. Both bathrooms have been tastefully renovated, and the basement now boasts new flooring, trim, doors, fresh paint, and new carpeting on the stairs. The main floor retains its original hardwood, offering the perfect opportunity to add your personal touch. Step outside to enjoy a deck that faces east, ensuring you can savour your mornings in privacy, with no neighbours directly behind. This home is the complete package, ready for your family to create lasting memories. Don’t miss the chance to make it yours! (id:50886)
Exp Realty
1905 - 20 Edward Street
Toronto, Ontario
1Bed + Study unit !!! Located Right At The Heart Of Downtown, Yonge And Dundas. Steps To 2 Major Post Secondary Schools And Conveniences Of Public Amenities, This Beautiful New Building Is A Fantastic Place To Call Home. Floor To Ceiling Windows, Sleek Finishes Create A Seamless And Functional Space To Work/Live/Entertain. Kick Back After A Long Day Or Entertain Before Enjoying All The City Has To Offer. close to T, Ryerson University(Tmu), UFT University ,City Hall & Hospitals. All You Needs Are Waking Distance. Antic sliding doors, Water Purification & Installation, Spacious balcony adorned with tiling! South Facing With Beautiful Cn Tower/City/Lake View. 9' Ceiling, Floor To Ceiling! (id:50886)
Home Standards Brickstone Realty
1404 - 501 Adelaide Street W
Toronto, Ontario
Fully furnished 2 bed 2 bath at the Kingly in King West. This condo is a boutique building that mimics all King West is about. A mid-rise, The Kingly is located off Adelaide W between Bathurst and Portland. Close to numerous restaurants, bars, cafes, this location offers a lively lifestyle. A 5 minute walk to the King streetcar at Bathurst, you are close to the financial and entertainment districts. This condo is 961 square feet of lower penthouse luxury. The laminate flooring throughout, the 10 ft ceilings and a gorgeous kitchen island, make this an extremely functional layout. This layout is for someone who loves to entertain and wants their own HAPPY space at home. A gas stove encourages the inner chef in you. Full size fridge and B/I appliances make the kitchen a focal point of this layout. The primary bedroom has a large walk-in closet and a luxurious 3 pc ensuite. The 2nd bed has access to the other 4pc bath. This condo is available for 6 months and is completely furnished. A perfect starter for someone who is thinking about living in King West but wants to try out the area and space. If that's you, this is a great place to call home for 6 months. Schedule your showing today for this excellent condo in King West. (id:50886)
RE/MAX Aboutowne Realty Corp.
1207 - 11 Bogert Avenue
Toronto, Ontario
This luxury 2 Bedroom + Den and 2 Bathroom condo suite at offers 880 square feet of open living space. Located on the 12th floor, enjoy your views from a spacious and private balcony. This suite comes fully equipped with energy efficient 5-star modern appliances, integrated dishwasher, contemporary soft close cabinetry, in suite laundry, and floor to ceiling windows with coverings included. Parking and locker are included in this suite. **** EXTRAS **** Parking and locker are included in this suite. (id:50886)
Del Realty Incorporated
1909 - 48 Power Street
Toronto, Ontario
This luxury 1 Bedroom and 1 Bathroom condo suite at offers 1909 square feet of open living space. Located on the 19th floor, enjoy your views from a spacious and private balcony. This suite comes fully equipped with energy efficient 5-star modern appliances, integrated dishwasher, contemporary soft close cabinetry, in suite laundry, and floor to ceiling windows with coverings included. (id:50886)
Del Realty Incorporated
Ph18 - 280 Howland Avenue
Toronto, Ontario
This luxury 2 Bedroom and 2 Bathroom condo suite at offers 888 square feet of open living space. Located on the PH floor, enjoy your views from a spacious and private terrace. This suite comes fully equipped with energy efficient 5-star modern appliances, integrated dishwasher, contemporary soft close cabinetry, in suite laundry, and floor to ceiling windows with coverings included. Parking and locker are included in this suite. **** EXTRAS **** Parking and locker are included in this suite. (id:50886)
Del Realty Incorporated
1107 - 89 Mcgill Street
Toronto, Ontario
This luxury studio bed and 1 Bathroom condo suite offers 491 square feet of open living space. Located on the 11th floor, enjoy your views from a spacious and private balcony. This suite comes fully equipped with energy efficient 5-star modern appliances, integrated dishwasher, contemporary soft close cabinetry, in suite laundry, and floor to ceiling windows with coverings included. Parking is included in this suite. (id:50886)
Del Realty Incorporated
503 - 88 Cumberland Street
Toronto, Ontario
This luxury 2 Bedroom and 2 Bathroom condo suite at offers 683 square feet of open living space. Located on the 5th floor, enjoy your views from a spacious and private balcony. This suite comes fully equipped with energy efficient 5-star modern appliances, integrated dishwasher, contemporary soft close cabinetry, in suite laundry, and floor to ceiling windows with coverings included. Two lockers are included in this suite. **** EXTRAS **** Two lockers are included in this suite. (id:50886)
Del Realty Incorporated
601 - 10 Inn On The Park Drive
Toronto, Ontario
This luxury 1-Bedroom and 1-Bathroom condo suite at Chateau at Auberge offers 696 square feet of open living space and 9-foot ceilings. Located on the 6th floor, enjoy your west-facing views from a spacious and private balcony. This suite comes fully equipped with energy-efficient 5-star modern appliances, integrated dishwasher, contemporary soft-close cabinetry, in-suite laundry, and floor to ceiling windows with coverings included. (id:50886)
Del Realty Incorporated
4023 - 585 Bloor Street E
Toronto, Ontario
This luxury 3 Bedroom and 3 Bathroom condo suite at offers 1310 square feet of open living space. Located on the 40th floor, enjoy your views from a spacious and private balcony. This suite comes fully equipped with energy efficient 5-star modern appliances, integrated dishwasher, contemporary soft close cabinetry, in suite laundry, and floor to ceiling windows with coverings included. Parking and locker are included in this suite. **** EXTRAS **** Parking and locker are included in this suite. (id:50886)
Del Realty Incorporated
1919 - 585 Bloor Street E
Toronto, Ontario
This luxury 1 Bedroom + Den and 1 Bathroom condo suite offers 547 square feet of open living space. Located on the 19th floor, enjoy your views from a spacious and private balcony. This suite comes fully equipped with energy efficient 5-star modern appliances, integrated dishwasher, contemporary soft close cabinetry, in suite laundry, and floor to ceiling windows with coverings included. Parking is included in this suite. **** EXTRAS **** Parking is included in this suite. (id:50886)
Del Realty Incorporated
173 4th Street W
Owen Sound, Ontario
Nestled in one of the most prestigious neighborhoods, this charming home is the perfect fit for young professionals seeking a vibrant lifestyle or retirees looking to settle into a peaceful community after selling their country property. From the moment you step inside, you'll feel the warmth and care that has gone into every detail of this residence, now available for immediate occupancy.\r\n\r\nThe house boasts three spacious bedrooms, each equipped with blackout blinds to ensure you enjoy restful nights. The bathrooms and kitchen have been thoughtfully renovated, blending modern elegance with everyday functionality. The heart of the home is the family room, a cozy space where you can unwind after a long day, perhaps by the flickering gas fireplace that adds a touch of warmth and ambiance to the space.\r\n\r\nStep outside to discover two inviting porches—one indoors and the other out—where you can savor your morning coffee or watch the sun dip below the horizon. The private backyard, complete with a large deck, offers a serene retreat where you can entertain guests or simply enjoy a quiet moment surrounded by nature.\r\n\r\nCentral air conditioning ensures your comfort no matter the season, and the home comes fully equipped with all the appliances you need, making your move effortless. With convenient parking and a garage, your vehicles will be secure and easily accessible.\r\n\r\nLocated on 4th Street West, this home offers the best of both worlds: a safe, quiet area that’s just a stone’s throw from the bustling heart of Downtown OS and the natural beauty of Harrison Park. It’s more than just a house; it’s a place where you can build a life, create memories, and feel truly at home.\r\n\r\nThis meticulously maintained home is ready to welcome its new people. Don’t miss the chance to make it yours—schedule a viewing today and step into your next chapter. (id:50886)
Exp Realty
4223 - 585 Bloor Street E
Toronto, Ontario
This luxury 3 Bedroom and 3 Bathroom condo suite offers 1310 square feet of open living space. Located on the 42nd floor, enjoy your views from a spacious and private balcony. This suite comes fully equipped with energy efficient 5-star modern appliances, integrated dishwasher, contemporary soft close cabinetry, in suite laundry, and floor to ceiling windows with coverings included. Parking and locker are included in this suite. **** EXTRAS **** Parking and locker are included in this suite. (id:50886)
Del Realty Incorporated
130 Balmy Beach Road
Georgian Bluffs, Ontario
Splendid building site on Balmy Beach Road, a highly desirable neighbourhood just north of Owen Sound and very close to golf (Cobble Beach and Legacy Ridge), boating and swimming (Balmy Beach Boat Launch), hiking (Indian Falls), the Balmy Beach Convenience Store (essentials, postage, LCBO and Beer Store outlet), and the many delights of the area. Municipal water and natural gas at the lot line. Surrounded by lovely homes and beautifully situated for year-round living, this site is waiting for you! (id:50886)
Exp Realty
14 - 15 Cedar Creek
Saugeen Shores, Ontario
Welcome to the White Oak, an interior unit backing onto mature trees. Boasting 1171 sq. ft. on the main floor/loft and an additional 463 sq. ft. of finished walkout basement space, this home offers room to live, work, and relax. Standard 9-foot ceilings on the main floor and over 8-foot ceilings in the basement enhance the sense of openness throughout. Built by Alair Homes, renowned for superior craftsmanship; Cedar Creek features 25 thoughtfully designed townhomes that combine modern living with the tranquillity of a forested backdrop. Choose your personal selections and finishes effortlessly in our presentation room, designed to make the process seamless. Cedar Creek offers four stunning bungalow and bungalow-with-loft models. Each home includes: A spacious main-floor primary bedroom, full walkout basements for extended living space, and expansive decks overlooking the treed surroundings. These homes are part of a vacant land condo community, which means you enjoy the benefits of a freehold townhome with low monthly condo fee (under $200). The fee covers private road maintenance, garbage pick-up, snow removal, and shared green space. The community is a walkable haven featuring winding trails, charming footbridges, and bubbling creeks woven throughout the landscape. Nature is not just a feature here its part of everyday life. Located in Southampton, within beautiful Saugeen Shores, you'll enjoy year-round access to endless beaches and outdoor adventures, unique shops and local cuisine, a vibrant cultural scene with events for every season, and amenities, including a hospital right in town. These homes are Net-Zero ready, ensuring energy-efficient, sustainable living. Features like EV charger readiness reflect forward-thinking design paired with timeless craftsmanship. Additional Notes: Assessment/property taxes TBD. HST is included in price, provided the Buyer qualifies for the rebate and assigns it to the builder on closing. Measurements from builder's plans. (id:50886)
RE/MAX Land Exchange Ltd.
264011 Sideroad 24
Meaford, Ontario
Discover the perfect spot for your dream home or cottage retreat on this serene, 1.07-acre building lot. Nestled in a peaceful country setting, this lot offers a harmonious blend of natural beauty and outdoor recreation. You are ideally located near #Coffin Ridge Winery, #Ainslie Woods, #Leith, and #Hibou for hiking and swimming. Take in the quiet community of Annan. only 20 minutes to Owen Sound and Meaford. Outdoor enthusiasts will appreciate the proximity to all the outdoor activities available making this location ideal for seasonal and year-round living. Whether you are looking for a peaceful retreat or an active outdoor lifestyle, this property provides an exceptional opportunity to build your custom home amidst the natural splendour of the countryside. (id:50886)
Exp Realty
401 - 10 Inn On The Park Drive
Toronto, Ontario
Chateau at Auberge on The Park is a luxurious condominium residence in the heart of North York.This luxury 3-Bedroom and 3-Bathroom condo suite at Chateau at Auberge offers 1625 square feet of open living space and 9-foot ceilings. Located on the 4th floor, enjoy your west-facing views from a spacious and private balcony. This suite comes fully equipped with energy-efficient 5-star modern appliances, integrated dishwasher, contemporary soft-close cabinetry, in-suite laundry, and floor to ceiling windows with coverings included. Parking is included in this suite. **** EXTRAS **** Parking is included in this suite. (id:50886)
Del Realty Incorporated
604 - 10 Inn On The Park Drive
Toronto, Ontario
This luxury 2-Bedroom and 2-Bathroom condo suite at Chateau at Auberge offers 917 square feet of open living space and 9-foot ceilings. Located on the 6th floor, enjoy your north east -facing views from a spacious and private wrap around balcony. This suite comes fully equipped with energy-efficient 5-star modern appliances, integrated dishwasher, contemporary soft-close cabinetry, in-suite laundry, and floor to ceiling windows with coverings included. Parking and locker are included in this suite. **** EXTRAS **** Parking and locker are included in this suite. (id:50886)
Del Realty Incorporated
3 Khedive Avenue
Toronto, Ontario
Wow! Won't Last! Location Location Location!! 2 Storey freehold townhouse on high demand block. Lowest price in the area. Many updates include eat-in kitchen with marble counters and exquisite backsplash, bathrooms and flooring. Combined living/dining rooms. Walk out from kitchen to backyard limestone patio. Electric fireplace. 2 parking spots. Ready to move in. Many custom homes in the area. Great schools. Steps to TTC. Close to subway, 401,Yorkdale, shopping, restaurants and lots of synagogues. (id:50886)
Weiss Realty Ltd.
414 - 300 Front Street W
Toronto, Ontario
This luxury 1 Bedroom and 1 Bathroom condo suite at offers 615 square feet of open living space. Located on the 4th floor, enjoy your views from a spacious and private balcony. This suite comes fully equipped with energy efficient 5-star modern appliances, integrated dishwasher, contemporary soft close cabinetry, in suite laundry, and floor to ceiling windows with coverings included. (id:50886)
Del Realty Incorporated
2311 - 575 Bloor Street E
Toronto, Ontario
This luxury one-bedroom suite at Via Bloor offers 563 square feet of living space, a balcony with West views, 9-foot ceilings, floor-to-ceiling windows, and an open concept living space. This suite comes fully equipped with keyless entry, energy-efficient 5-star stainless steel appliances, integrated dishwasher, quartz countertops, contemporary soft-close cabinetry, ensuite laundry, and window treatments. This suite comes with complementary 1 Gigabyte Ignite Internet from Rogers. **** EXTRAS **** This suite comes with complementary 1 Gigabyte Ignite Internet from Rogers. (id:50886)
Del Realty Incorporated
1913 - 127 Broadway Avenue
Toronto, Ontario
This luxury 2 Bedroom and 2 Bathroom condo suite offers 653 square feet of open living space. Located on the 19th floor, enjoy your views from a spacious and private balcony. This suite comes fully equipped with energy efficient 5-star modern appliances, integrated dishwasher, contemporary soft close cabinetry, in suite laundry, and floor to ceiling windows with coverings included. Locker is included in this suite. **** EXTRAS **** Locker is included in this suite. (id:50886)
Del Realty Incorporated

