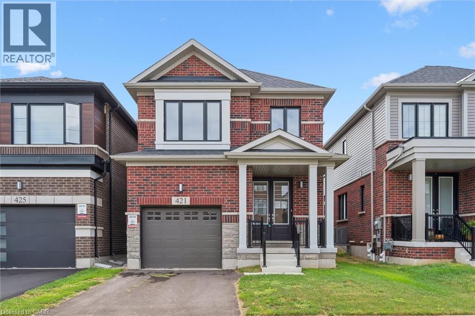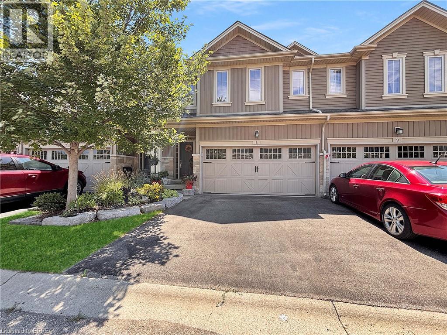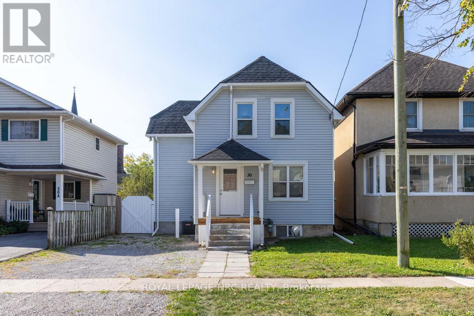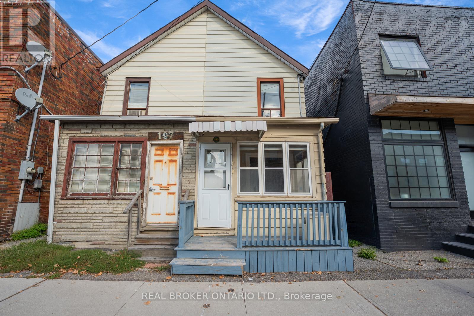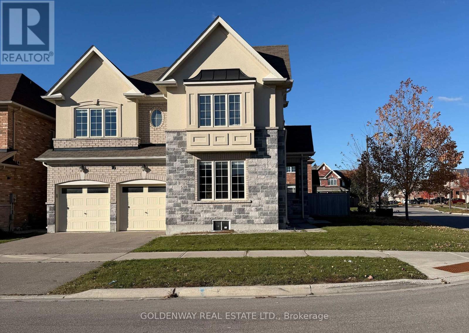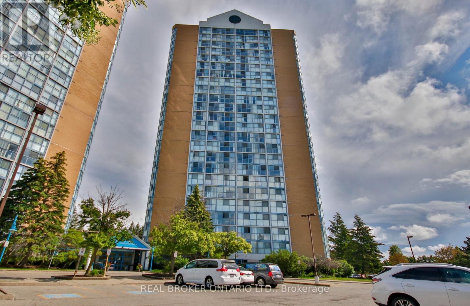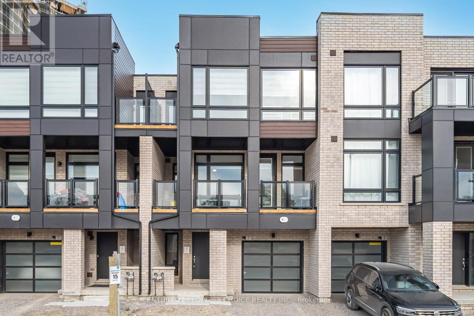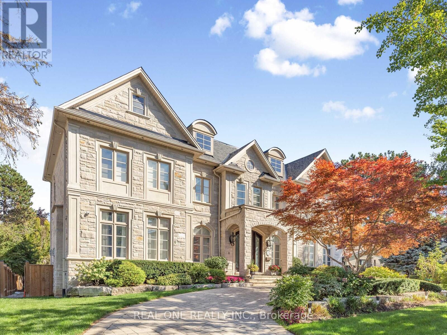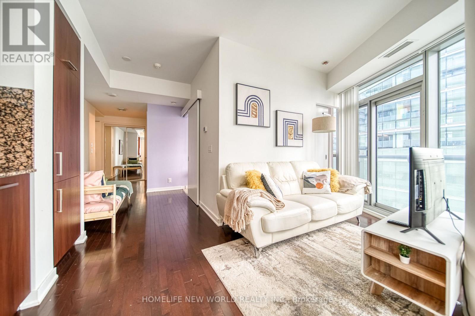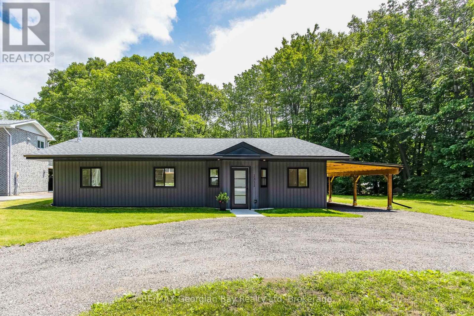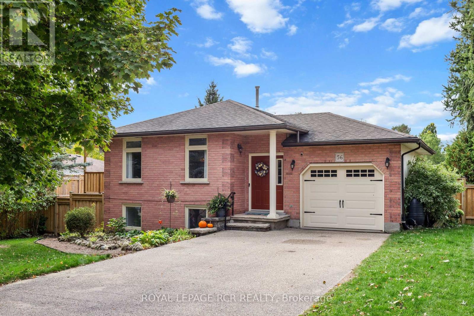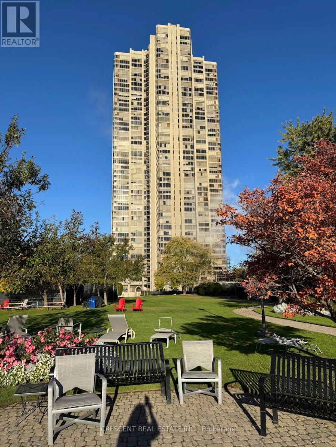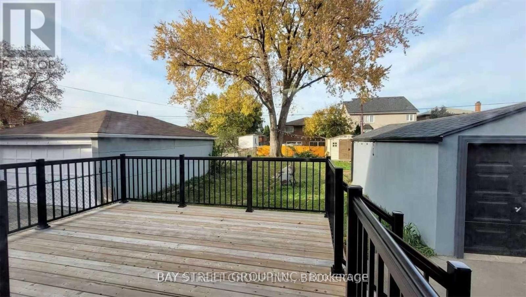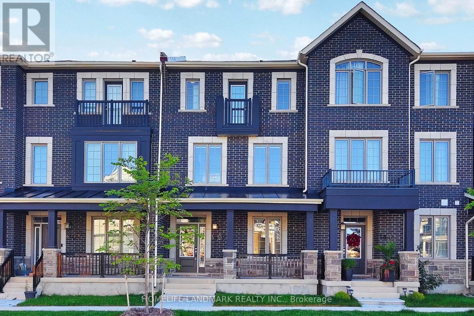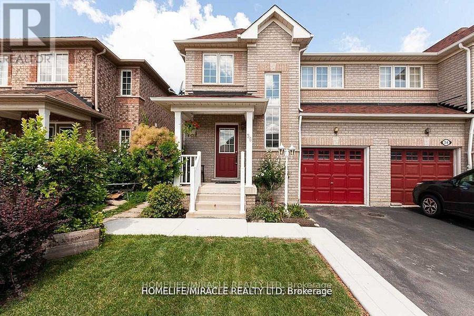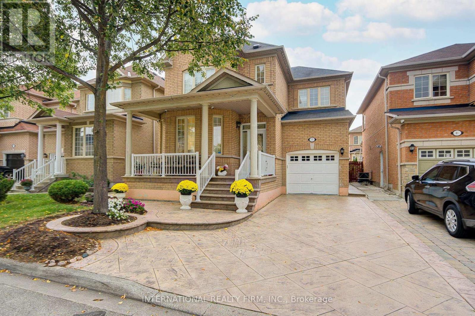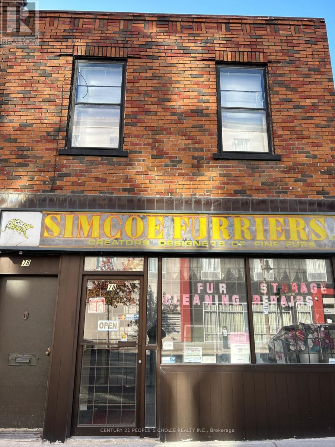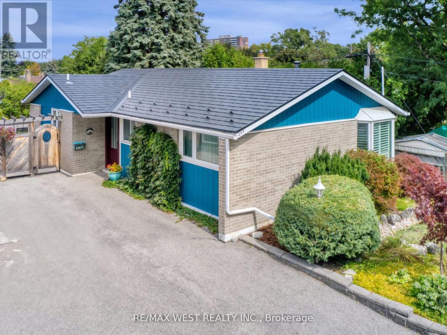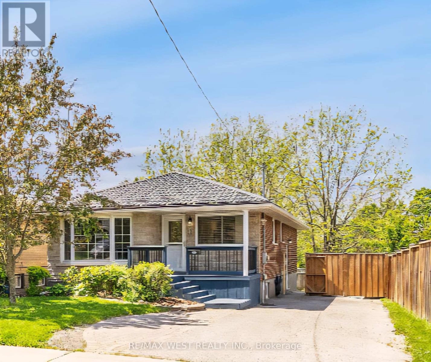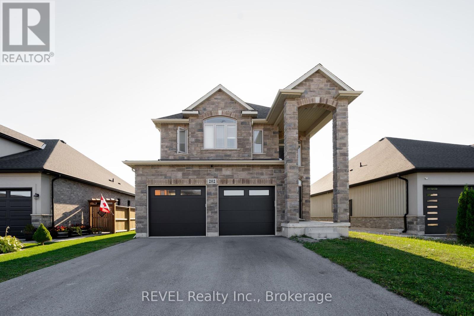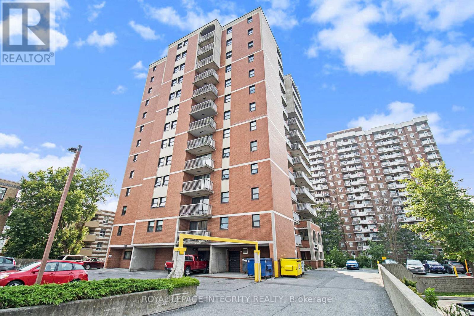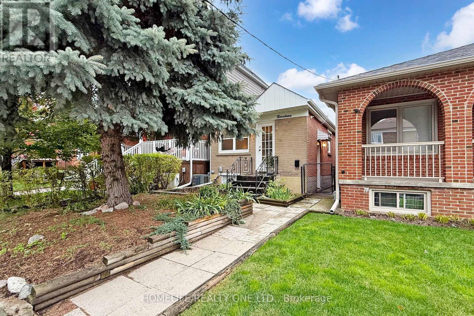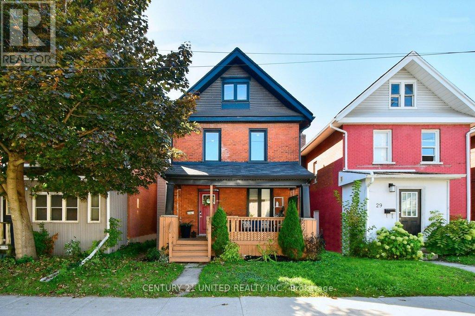421 Newman Drive
Cambridge, Ontario
Welcome to this stunning, fully brick-exterior detached home in Westwood Village. This property offers over 2,000 sq ft of luxurious living space with four bedrooms and two and a half bathrooms. Step inside to an open-concept layout designed for modern living. The wide foyer features elegant ceramic tile flooring, a functional mudroom and a powder room. The main living area flows seamlessly, with a spacious living and dining room perfect for entertaining. The modern kitchen is a chef's delight, complete with sleek cabinetry, granite countertops, and a center island with an extended flush breakfast bar. The four generous bedrooms are finished with plush carpeting for comfort. The primary suite is a true retreat, featuring a luxurious 5-piece ensuite bathroom. For ultimate convenience, the laundry room is also located on the upper floor. (id:50886)
Homelife Miracle Realty Ltd.
80 Willow Street Unit# 8
Paris, Ontario
Peaceful Living with a Stunning River View in the Heart of Paris! Welcome to this beautifully maintained home tucked into a quiet, friendly community in the heart of Paris. With the **Grand River right in your backyard**, you'll enjoy the peaceful sounds of water and wildlife - not traffic. Paddleboarders and kayakers float by, and iconic downtown Paris is just minutes away. Imagine coming home to your manicured gardens, pulling into your two-car garage, and stepping inside a sun-filled, open-concept living space. The flexible layout offers room for relaxing, dining, and gathering around the large island in the open galley kitchen, all with forest and river views from large windows. With two bedrooms, an open den, and three bathrooms, this 2000 sq.ft. home feels spacious and welcoming. The unfinished basement is ideal for storage and comes fully equipped. Low condo fees (less than $125/mo, per seller) include lawn maintenance, so you can simply enjoy your surroundings. This is a rare opportunity to own a truly serene property with a million-dollar view. Book your showing today! (id:50886)
Real Broker Ontario Ltd
30 Walnut Street
St. Catharines, Ontario
Some homes just feel good the moment you step inside, and 30 Walnut Street is one of them! Set on a quiet street in the heart of St. Catharines, this bright and welcoming home is move-in ready and waiting for you. Step inside to find a spacious main floor with a large kitchen offering plenty of cupboard space and granite countertops, a separate dining room with beautiful French doors, and a living room that feels instantly inviting. Big windows fill the rooms with natural light, and both the kitchen and living room open to the back deck and yard, perfect for sipping coffee in the morning or hosting dinners outdoors. A main floor bedroom adds extra flexibility for guests, a home office, or additional family space. Upstairs, you'll find two comfortable bedrooms and a large 4-piece bathroom. The basement includes laundry and extra storage, keeping day-to-day living organized. You'll love the convenience of the location, with quick access to the 406 and QEW, shopping at the Pen Centre or Niagara Outlet Collection, multiple grocery stores, and beautiful trails along the Welland Canal for walking and biking. With plenty of space inside, a backyard made for relaxing or entertaining, and a location that makes life easy, 30 Walnut Street is just waiting for you to call it home. Tenant Pays: Heat, Hydro, Internet, Water. Tenant is responsible for grass cutting and snow removal. (id:50886)
Royal LePage NRC Realty
195 Islington Avenue
Toronto, Ontario
Stop scrolling, your next home awaits at 195 Islington Ave! This sun-soaked semi offers 2 cozy bedrooms plus a versatile den, perfect for a home office, creative nook, or secret hideaway. Whip up culinary masterpieces in the beautifully renovated kitchen, then step outside to your private backyard oasis ideal for weekend BBQs, garden chats, or a serene morning coffee under the sun. Spacious principal rooms invite relaxation, while the detached garage adds convenience and storage galore. Nestled in a neighborhood buzzing with development, you're just minutes from shops, scenic lake views, highways, and public transit. Whether it's work, play, or weekend leisure, this home effortlessly blends comfort with lifestyle. Come for the charm, stay for the possibilities195 Islington Ave isn't just a home, it's your new favorite place to live. (id:50886)
Real Broker Ontario Ltd.
16 Jericho Avenue
Georgina, Ontario
Excellent Value! Quality Built ASPENRIDGE MODEL SERENE C CORNER HOUSE (3154 SqFt) 4 Bedrooms + LOFT in 2nd Floor. Ready to move in. With over $50,000 in upgrades. High Ceiling Entry, Ceramic TILES in Foyer and Kitchen, Custom Backsplash, Large Bright windows, The Fully-Fenced Backyard With Interlocking. This Home is Minutes To Lake Simcoe, Beaches, Marinas, Golf Courses, Shopping, Restaurants & Schools. Situated At The Top Of The 404 Highway, You Are 15 Minutes To Newmarket And 30 Minutes To Markham (id:50886)
Goldenway Real Estate Ltd.
1 Westmore Street
Clarington, Ontario
This Raised Bungalow In Courtice Is A Beauty!!It Offers Indoor/Outdoor Living Heated Sunroom With W/out To One Of 3 Decks, 2 Covered Decks And A Gazebo All On A Private Well-Kept Wooded Corner Lot Of 174' Trees Make It Private. This Has 2 Fireplaces In Vaulted Ceiling Livingroom and Lower Above Ground Family Room With A Walk-out To A Four Season Heated Sunroom Which Also Has A Walk-Out To A Deck. Primary Bedroom Has A Walk-Thru Closet Into A 4 Pce Bath And A Deck Off It Overlooking The Beautiful Backyard. Kitchen Boasts 2 Pantries, Ceramic Floor And Backsplash With A Breakfast Bar Overlooking The Living Room. The Lower Area Has a 17' Family Room And Loads Of Storage Under The Stairs. A 1-1/2 Garage Built-In and Entrance Into The Home, Also A Side Entrance Into The Lower Area Making It Very Private And Separate Entrance. A BBQ Outlet Adds To This Outdoor Living Home And Rounding Out With A 4Pce Bath In Lower Area. Located Close To Both High And Public Schools, 5 Mins To 401, Close To Shopping. It Has It All, Come See This Beauty!!!! (id:50886)
Right At Home Realty
1113 - 35 Trailwood Drive
Mississauga, Ontario
Modern Comfort in the Heart of Mississauga! Welcome to 35 Trailwood Drive a must-see 2-bedroom, 2-bathroom suite offering spacious living at its finest! With nearly 1,000 sq. ft. of beautifully designed space, this bright and inviting unit boasts floor-to-ceiling windows that fill every room with natural light and showcase stunning city views. Enjoy newer laminate flooring throughout and an open-concept layout perfect for entertaining the living and dining areas flow seamlessly into a stylish, eat-in kitchen. The primary bedroom features a generous layout with a private 4-piece ensuite, while the second bedroom is ideal for family, guests, or a home office. Perfectly located in the heart of Mississauga, close to shopping, transit, restaurants, and parks this home is perfect for couples, small families, or anyone looking for space and style in a prime location. (id:50886)
Real Broker Ontario Ltd.
7 Chiffon Street
Vaughan, Ontario
A GREAT LOCATION IN THE PRIME AREA OF ISLINGTON & STEELES FEATURING 3 BEDROOMS, 3 WASHROOMS,TWO PARKING, EXTRA LARGE BALCONY. MAIN FLOOR LAUNDRY, BRIGHT FOYER WHEN YOU ENTER IN HOUSE.BRIGHT LIVING ROOM OPENING TO EXTRA LARGE BALCONY. The basement CAN be USED AS A SMALL STUDIO OR OFFICE ROOM. CLOSE TO YORK UNIVERSITY, HUMBER COLLEGE, HWY 407, 427 & 400, MAKE THISLOCATION A PRIME ACCESS FOR ALL SORTS OF PROFESSIONALS AND FAMILIES WITH COLLEGE AND UNIVERSITY KIDS. YOU CAN SHOW THIS PROPERTY TO ANY ATTENTION-TO-DETAIL CLIENTS WITH CONFIDENCE. (id:50886)
Century 21 People's Choice Realty Inc.
25 Dempsey Crescent
Toronto, Ontario
AAA Tenants Only, Spacious & Bright Rooms with recreation room , Two bedrooms and Two bathrooms in lower level. Walks out to private backyard, Pets Restricted, No Smoking Allowed, Walk to York Mills CI school, One of the Best Locations in the community. (id:50886)
Real One Realty Inc.
3411 - 14 York Street
Toronto, Ontario
Stunning One-Bedroom Corner Unit at Ice Condos - Prime Downtown Living! This bright and airy corner suite boasts floor-to-ceiling windows on two sides, flooding the space with natural light. Featuring 9-ft ceilings, hardwood floors, and a sleek modern kitchen with stainless steel appliances, this open-concept layout combines style with comfort. Located just steps from the CN Tower, Harbourfront, Union Station, Scotiabank Arena, Maple Leaf Square, various restaurants, shops, and the Entertainment District. Ice Condos offers direct access to the PATH for ultimate convenience. Amenities include: 24-hr concierge, indoor pool, fitness centre, sauna, steam room, and party room. (id:50886)
Homelife New World Realty Inc.
1311 Everton Road
Midland, Ontario
Come visit this beautifully renovated bungalow on a generous property of over 1/2 an acre in Sunnyside, near downtown amenities, marinas, trails and the sparkling shores of Georgian Bay. This stunning 3 bedroom, 2 bathroom home offers the perfect blend of modern living, natural charm and sophistication. Nestled on an expansive lot backing onto trees, this home provides a peaceful retreat just minutes from the heart of downtown Midland for your shopping and dining pleasure. Step inside to discover a thoughtfully curated interior featuring stylish finishes, open-concept living spaces, and an abundance of natural light. Whether you're relaxing in the living room, preparing meals in this gorgeous kitchen, or entertaining friends and family, every corner of this home has been designed with comfort and elegance in mind. Outside, enjoy the tranquility of your spacious yard ideal for gardening, playing, entertaining, or simply soaking in the serene surroundings with your favourite summertime beverage in hand. Gain peace of mind from all the improved elements of this home, new in 2024-2025 including windows and doors, kitchen and bathroom fixtures, appliances, water heater, engineered hardwood flooring and tile, septic system, exterior cladding, shingles and much more. Here is your chance to own this move-in-ready gem, surrounded in nature near Georgian Bay. Some images are virtually staged and one exterior image includes a detached garage rendering, for concept only. Buyers to make their own inquiries regarding potential uses for the property. Schedule your personal visit today. (id:50886)
RE/MAX Georgian Bay Realty Ltd
56 Wilson Crescent
Centre Wellington, Ontario
Welcome to this beautifully maintained raised bungalow nestled on a quiet crescent, just steps from local amenities in charming Elora. Situated on a large fenced lot, this property is steps from the Elora cataract trail and bike path. This home exudes warmth and pride of ownership throughout, with elegant crown molding accenting the main living spaces and a bright, functional layout designed for family living.The main level offers three bedrooms (one bedroom conveniently features the second laundry) and a tastefully updated 4-piece semi-ensuite featuring porcelain tile flooring, a tiled bath surround, and a granite-topped vanity. Enjoy vinyl plank flooring in the principal rooms and a walkout from the dining area to a large deck with an open pergola perfect for outdoor dining and relaxation.The lower level presents an excellent opportunity for an in-law or multigenerational living. Complete with a kitchenette, spacious recreation room, gas fireplace, separate laundry area and a ground-level walkout to the beautifully landscaped backyard with flagstone patio and fire pit. Outdoors, the fenced yard provides plenty of space for family enjoyment and features an above-ground saltwater pool with a sand filtration system, ideal for summer fun and entertaining. Additional highlights include an attached insulated single-car garage, double-wide concrete driveway for ample parking. Numerous thoughtful updates including a new upper level electrical panel & separate meter (2024), new heat pump (2024) and owned tankless water heater (2024) .This exceptional home offers the perfect blend of comfort, functionality, and style in a family-friendly neighbourhood a true gem you wont want to miss! (id:50886)
Royal LePage Rcr Realty
2607 - 2045 Lake Shore Boulevard W
Toronto, Ontario
Waterfront Living at the prestigious Palace Pier. Amazing suite with spectacular panoramic lake & city views. Spacious & functional 3 bedroom + den layout with lots of sunlight and over 3,000sf of living space. Harwood & marble floors throughout. Locker included and 2 parking spaces conveniently located next to elevator. One of Toronto's finest lakefront addresses with many great amenities. (id:50886)
Crescent Real Estate Inc.
168 Regent Road
Toronto, Ontario
Professionally Renovated Top-to-Bottom! Great Location + Income Property! Spectacular 3 + 3 Bedroom Bungalow in a High-Demand Area. This Home Has Been Completely Updated with Premium Finishes Throughout. Bright, Open-Concept Main Floor Featuring a Stunning Gourmet Kitchen with Quartz Countertops, Gas Stove, and All-New Appliances. Spacious Living Room with Fireplace and Walk-Out to New Deck. Upgraded AC5 German Waterproof Flooring Throughout. Brand-New Furnace, A/C, and Hot Water Tank. Excellent LocationWalk to Wilson Subway, Yorkdale Mall, Parks, and Schools. (id:50886)
Bay Street Group Inc.
1402 Ripplewood Avenue
Oakville, Ontario
Discover the sophisticated living with This gorgeous freehold townhouse by Mattamy Homes, nestled in Oakville's highly sought-after Preserve West community. This stunning three-level brick townhome is meticulously designed to optimize space and natural light, offering an inviting and modern open-concept layout. The spacious great room perfect for enjoying your Family Time. The heart of this home is the eat-in kitchen next to the Dining Area, where form meets function with stainless steel appliances and an expansive center island a true chef's delight. Daily routines are simplified with a convenient third-floor laundry room. This exquisite townhome boasts Three spacious bedrooms and Two luxurious bathrooms. The primary bedroom, features a charming Juliet balcony for fresh air, a generous walk-in closet, and an opulent ensuite with a luxe glass standing shower. With a oversized double-car garage, Plus 1 more parking spot in front of the garage. you'll have ample space for vehicles and storage. Located just minutes from key highways (QEW/403/407), This Townhouse positions you near hospital, top-rated schools, premier shopping, dining, and entertainment. (id:50886)
Homelife Landmark Realty Inc.
36 Bramcedar Crescent
Brampton, Ontario
** Upper Portion ONLY ** Meticulously Kept Semi-Detached Home In One Of Brampton's Sought After Neighborhood's. 2 Storey Foyer, No Neighbors Behind.3 Good Size Bedrooms. One full bathroom upstairs and powder room on main floor freshly painted. 3 Parking Spaces. Pictures are from old listing. (id:50886)
Homelife/miracle Realty Ltd
77 Saint James Avenue
Vaughan, Ontario
Welcome to 77 Saint James Avenue in the Vellore Village community. This attractive home offers 2,900Sf+ of living space. The home features 4 spacious bedrooms and 4 baths. 9ft ceiling on the main floor. Hardwood floors throughout first and second floors, except where tiled. Basement floor is laminate, except where tiled. The open concept layout is excellent for everyday living and entertaining. Step inside and you will discover Granite counters and a beautiful kitchen with double sink overlooking the backyard with Gazebo for outdoor entertainment. The yard is low maintenance with stamped/patterned concrete. No sidewalks, total 3 parking. The home has garage door opener, 2 fire places, 1 gas and 1 electric, pot lights on first floor and basement and other high end light fixtures and dimming switches. The front of property is equipped with 24/7 surveillance cameras and has a covered porch. A family friendly neighbourhood, surrounded by top rated schools, Church, Parks, Restaurants, Shops, Hospital... and community centers. Easy access to highways 400, 407 and 427 & shopping malls. Don't miss this rare opportunity to own a turn-key family home in one of Vaughan's most desirable neighbourhoods, perfect for growing families. (id:50886)
International Realty Firm
78 Simcoe Street N
Oshawa, Ontario
An exceptional opportunity in the heart of Oshawa! This prime mixed-use property at 78 Simcoe St N features a spacious commercial/retail unit on the main floor with an open layout-perfect for retail, office, service, or hospitality uses-and a full basement providing valuable storage and operational space. Located within Oshawa's Economic Expansion Plan area, the property qualifies for city improvement grants and incentives, offering added value for investors or business owners planning renovations. With no tenants currently on site, there's no need for evictions, allowing for immediate upgrades or redevelopment. The upper level includes three one-bedroom apartments, ideal for generating steady rental income or creating student housing in this high-traffic, visible location. Offering strong income potential and flexibility, this property is a standout investment in Oshawa's growing market. (id:50886)
Century 21 People's Choice Realty Inc.
254 Confederation Drive
Toronto, Ontario
Don't miss out on the opportunity to own in the City! This stunning detached bungalow nestled in the desirable neighbourhood of Woburn, near the Scarborough Golf Club. This well-maintained home presents with 3 bedrooms, 2 full bathrooms and a fully finished large basement that has endless possibilities. This professionally landscaped property has a garden shed and a lot size of 43.5 X 120.97, with a walk out patio overlooking the backyard. Close to all amenities, public transit, schools and shopping. Great for commuters: minutes from the Guildwood GO Station and approximately 30 minutes to Toronto City Centre. This quite and mature neighbourhood boasts lots of green space, echoed by the tree lined and winding roads typical of the neighbourhood. Minutes from Cedar Ridge Park, that houses a restored mansion with a series of lush traditional gardens with scenic woods, vistas and walking trails. Extras: Large Windows, B/I Work Shop+ Wet Bar in Large Family Room. Most Windows/Doors replaced + Central Vacuum + Jacuzzi Bathroom Tub + Fully Finished Basement. Interlock Roofing System (installed 2010) 35 years Warranty remaining. HVAC replaced (2017) (id:50886)
RE/MAX West Realty Inc.
12 Athabasca Street
Oshawa, Ontario
Don't miss out on the opportunity to live in this beautiful home and/or invest! This stunning detached bungalow nestled in the desirable neighbourhood of Donevan is a gem. This well-maintained home presents with 4 Bedrooms, 3 Bathrooms, 2 Kitchens, 2 Laundry (stacked) and a fully finished large basement with separate side entrance. Lots of EXTRAS: Primary bedroom on main floor features a 3 pc ensuite. Entire home is: carpet free, newly painted and updated. Super clean- ready to move in -turn-key -shows well. Beautiful fenced back yard with mature trees - perfect for entertaining + backyard BBQs. LARGE IN-LAW SUITE: 2 bedrooms, Kitchen, Ensuite Laundry. This professionally landscaped property has 2 garden sheds and a lot size of 44.29 X 127. Parking for 3 vehicles.Close to all amenities, public transit, schools and shopping. Bonus: Large wardrobe cabinets will remain -Tankless Hot water heating system (2020) + metal roof (2019) + furnace/HVAC (2017). About the Neighbourhood: Donevan is a low density quiet and mature suburban neighbourhood located in the south east part of Oshawa. Bordered by Harmony Valley Conservation Area: Harmony Creek runs north to south through the entire centre of the neighbourhood providing a green corridor with numerous parks and recreation opportunities. Minutes away from Harmony Golf Club- a Public 18-hole course. 10 Minutes to the nearest GO Station and only 5 minutes from Highway 401. SEE MULTI MEDIA for 3-D TOUR and additional photos. (id:50886)
RE/MAX West Realty Inc.
202 Viger Drive
Welland, Ontario
This Custom Masterpiece is 6 bedrooms, 5 Washrooms, Fully Finished from top to bottom and Loaded with Upgrades. Sitting on Massive, Premium, Pool sized lot that Backs onto the Welland Canal where you can enjoy the water view and ships passing by while enjoying your Coffee all summer long . The Moment you open the front door, The WOW! factor starts, It is a stunning open to below grand foyer that boasts an abundance of natural light that draws you in towards the open-concept main floor. Expensive chandeliers and lights are placed throughout the home, it also includes a Gorgeous open wide Oak staircase with metal spindles, pay close attention to the fine details throughout the home and the tastefully selected porcelain tiles and engineered hardwood flooring. There is an entry from the garage into your Mudroom is a perfect way to keep all your clutter aside, take a few steps ahead and you will hear your Heartbeat as you see the Featured, Stunning Custom built Kitchen that offers a lovely centre Island, top quality Quartz countertops throughout, slow closing drawers, extended height kitchen cabinets all the way to the ceiling with crown mouldings, and S.S Appliances and custom Cabinets.The Great room flows a true open concept, huge windows and 4 Panel patio doors that will lead you to a beautiful deck and a Massive Backyard with no rear Neighbour and a breathtaking Canal View. Making your way to second floor you will find 4 spacious bedrooms and 3 Full bathrooms, Two primary bedrooms, and The master retreat includes an walk-in closet and a Gorgeous 5-piece ensuite. *BONUS* Fully finished 2 Bedroom basement with Side Door entrance. (id:50886)
Revel Realty Inc.
207 - 1180 Ohio Street
Ottawa, Ontario
Welcome to 207-1180 Ohio Street this renovated semi-furnished 2 bed/1 bath unit in a desirable area close to Rideau River bike/walking paths, Billings Bridge Shopping, public transit, RA Centre, 2KM to Lansdowne Park, 10 minutes to downtown. Spacious primary bedroom & 2nd bedroom have ample closet space & a full bathroom. The unit comes with central A/C, storage locker, one parking space, secure access, video surveillance, bike storage and lots of visitors parking. Available 9th Dec. 2025. Furniture is included in the price. Book your showing today! (id:50886)
Royal LePage Integrity Realty
19 Morland Road
Toronto, Ontario
Imagine owning a detached home in one of Toronto's most desirable west-end neighbourhoods while enjoying the ease of low-maintenance living. This 2+1 bedroom bungalow offers a rare opportunity to step into homeownership with comfort, charm, and future potential, a smart alternative to condo living that delivers simplicity, privacy, and full ownership in Upper Bloor West Village.Inside, the bright, functional layout maximizes every square foot, creating warm and inviting spaces. The kitchen's built-in eating counter provides the perfect spot to cook, dine, and connect. The primary bedroom overlooks a private south-facing backyard with a deck and landscaped greenery, ideal for morning coffee, summer gatherings, or relaxed evenings outdoors.A separate-entrance basement adds valuable flexibility with an additional bedroom and a four-piece ensuite, perfect for guests, a home office, or an in-law suite.Set on a quiet, tree-lined street, this home is part of a family-oriented neighbourhood celebrated for its friendly community and excellent schools. Parks, libraries, and conveniences are close by, while the shops, restaurants, and cafés of St. Clair West and The Junction are just a short stroll away. Transit is nearby, making commuting effortless.Unlike a condo, this detached home gives you freedom to own the land, the backyard, and the potential to renovate or expand. Move-in ready and filled with opportunity, it offers the perfect balance of city living and neighbourhood charm.Don't miss your chance to own a detached home in a prime west-end location that continues to grow in value and demand. (id:50886)
Homelife/realty One Ltd.
27 Park Street N
Peterborough, Ontario
Welcome to this well maintained 2.5 storey home at 27 Park St N, with an inviting open floor plan the living room flows seamlessly into a spacious dining area and well-appointed kitchen featuring stainless steel appliances. For added convenience, the main floor includes laundry facilities and three-piece bath equipped with a nice soaker tub . Upstairs you'll find three cozy bedrooms, a second three-piece bath and a versatile office space perfect for remote work or study. The attic is finished and currently being used as a home gym, though it can easily be transformed into a large primary suite, family room or games room the options are endless.Outside, enjoy sitting on your covered porch with pot lighting, as well as the private parking which could accommodate up to three vehicles. This home also offers smart technology for easy control of lighting, temperature and security located just minutes away from all amenities, schools and Lansdowne Street.Book your showing today. (id:50886)
Century 21 United Realty Inc.

