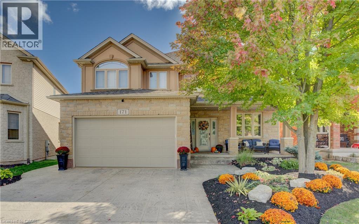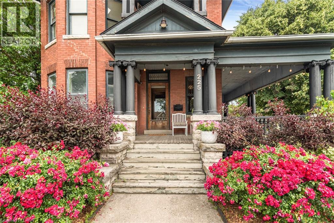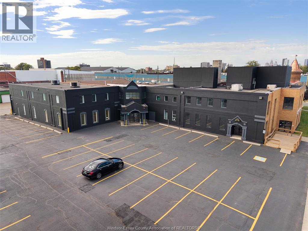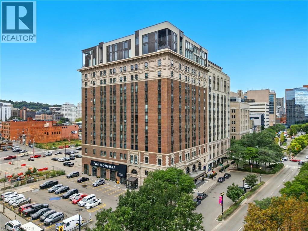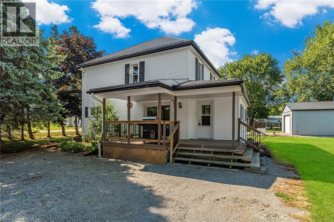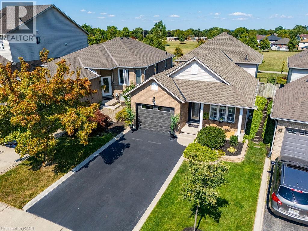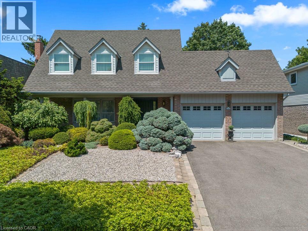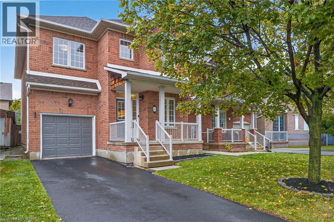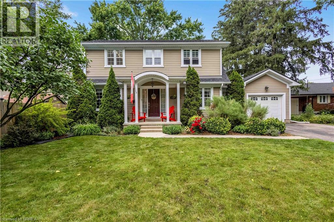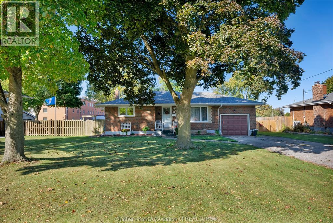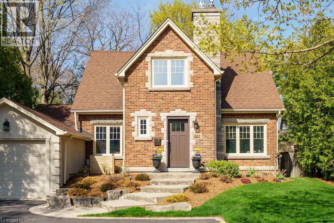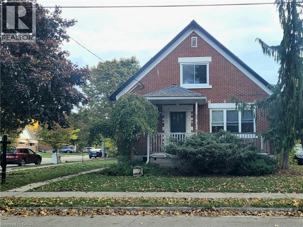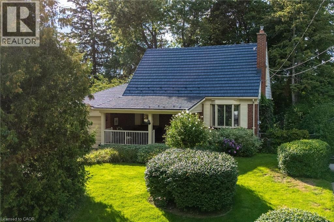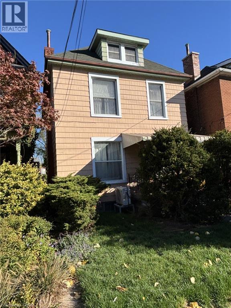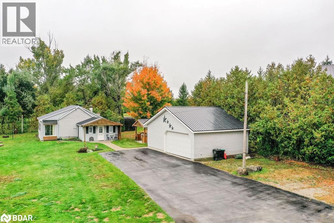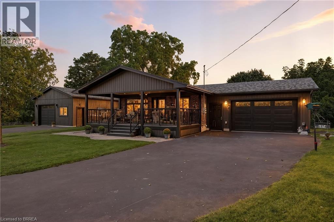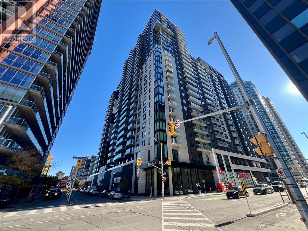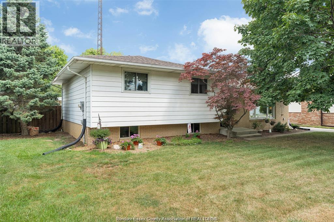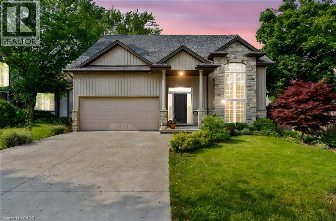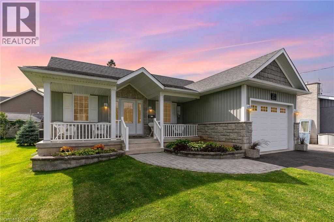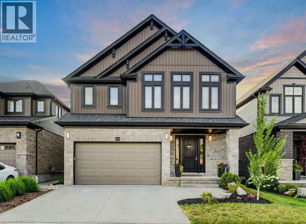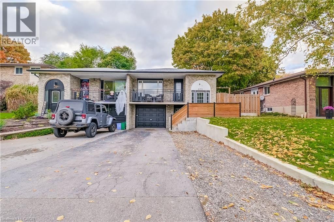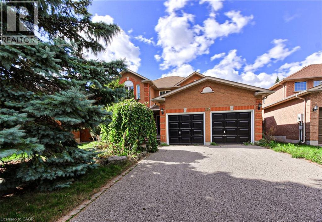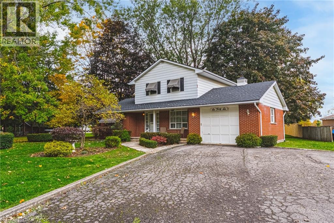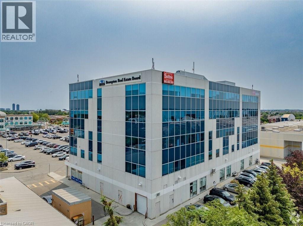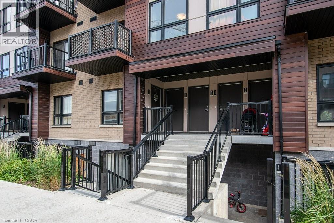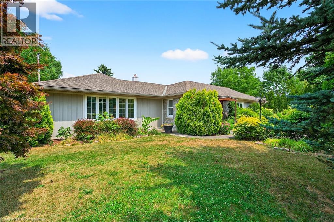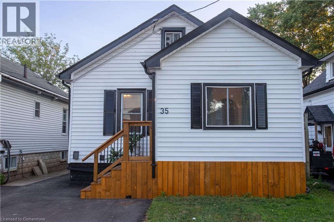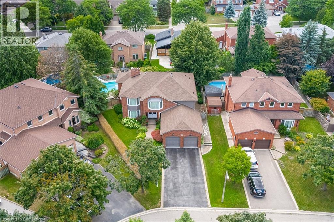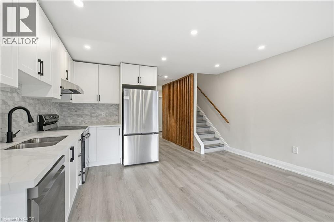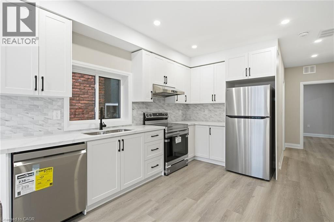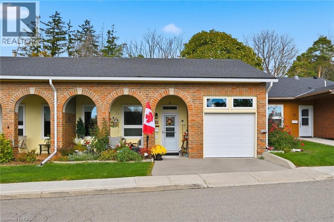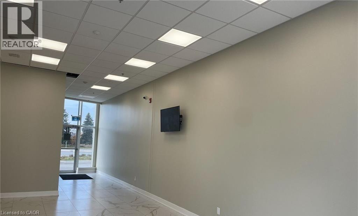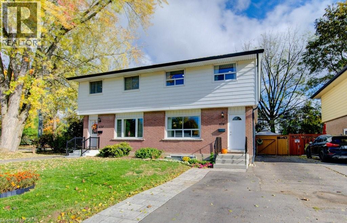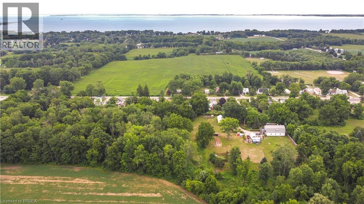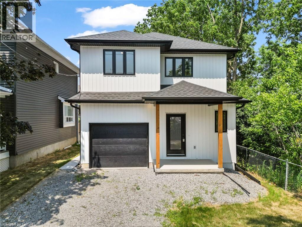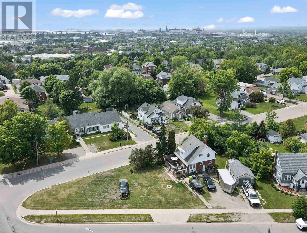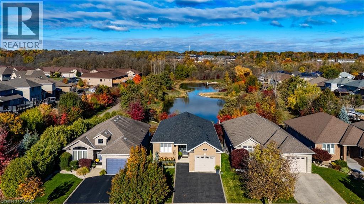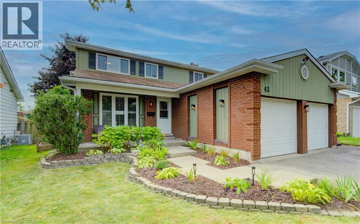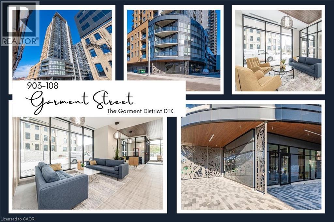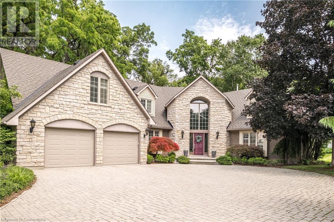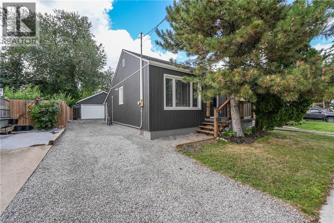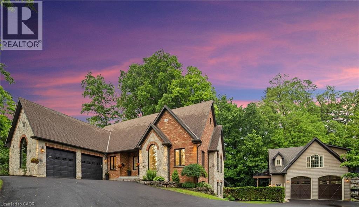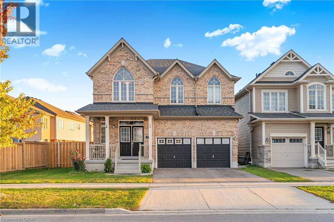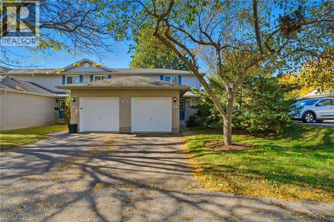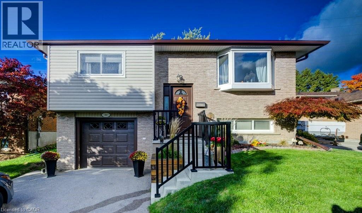32 Carrie St
Thunder Bay, Ontario
Attention Investors! Located in beautiful College Heights, This vacant 2 unit home has great income potential. the main floor features 2 bedrooms, 4. piece bath, living room and kitchen. While the 2nd floor unit with separate entrance has one bedroom, 4 piece bath, living room and kitchen, A large storage shed is located in the fenced backyard. (id:50886)
Town & Country Realty (Tbay) Inc.
171 Pine Valley Drive
Kitchener, Ontario
Welcome to this exceptional family residence in the highly sought-after Doon South community — where modern sophistication meets timeless comfort. Thoughtfully reimagined with meticulous attention to detail, this home offers a rare blend of luxury craftsmanship, designer upgrades, and serene natural surroundings. Step into the heart of the home — a chef-inspired kitchen (2023) featuring Samsung Café Series appliances, quartz countertops, a custom backsplash, and a showstopping oversized island. — designed for both gourmet cooking and stylish entertaining. The great room boasts 22-foot soaring ceilings with a dramatic 18-foot feature wall gas fireplace, creating an atmosphere of grandeur and warmth. The main level features 9-foot ceilings, enhancing the sense of openness and natural light throughout the living spaces. Solid maple hardwood floors, travertine tile, and solid wood 4-hinge doors further showcase the craftsmanship and quality finishes that define this home. Upstairs, retreat to an extremely spacious primary bedroom and ensuite, offering a true sanctuary with updated finishes, abundant natural light, and a spa-inspired atmosphere. Additional bedrooms feature new carpet and access to an updated secondary bathroom, providing comfort and style for the whole family. The fully finished walkout basement offers in-law suite capability, extending your living space with endless possibilities — ideal for multi-generational living, family gatherings, a home theatre, or a private gym. Step outside to a professionally landscaped yard framed by mature trees and west-facing views of lush green space and tranquil walking trails. Perfectly positioned just minutes from Highway 401, Conestoga College, and all major amenities, this home offers the ideal blend of luxury, location, and lifestyle. Experience the best of Doon South living — a quiet, family-friendly enclave where sophistication and nature meet. (id:50886)
Peak Realty Ltd.
225 Broad Street E
Dunnville, Ontario
Step back in time with this stunning Edwardian gem! This spacious six-bedroom, two-and-a-half-story home offers timeless charm and endless potential. Nestled in a quaint small town, it’s close to everything—shops, schools, the river walk, and local amenities—yet tucked away on a private lot with a beautiful garden and a peaceful yard. With flexible zoning, this property is perfect for a family home, bed and breakfast, or other creative uses. (id:50886)
Royal LePage NRC Realty Inc.
1501 Howard Unit# 201
Windsor, Ontario
Discover 5,897 square feet of office space at 1501 Howard Ave, Unit 201, in the heart of Windsor, Ontario! This newly renovated commercial building is a great option to expand your business. This office space boasts an open layout with dynamic offices lining both sides, perfect for a thriving company or ambitious expansion. Enjoy seamless access with a convenient elevator, plus a prime location near Starbucks, grocery stores, and major roadways. Elevate your business in this exciting, high-energy workspace! The landlord reserves the right to accept, decline or counter any and all offers for any reason whatsoever. (id:50886)
Jump Realty Inc.
118 King Street E Unit# 523
Hamilton, Ontario
A Rare Offering at the Iconic Residences of the Royal Connaught. This prestigious landmark address combines historic grandeur with contemporary refinement in the heart of downtown Hamilton. Perfectly positioned within walking distance to Hamilton Health Sciences hospitals, McMaster University’s downtown campus, and acclaimed culinary destinations such as Piano Piano, Per’so’na, The Standard, and Berkeley North—plus the convenience of Starbucks just an elevator ride away. Enter through a breathtaking two-storey lobby, where sparkling chandeliers, a grand piano, and a chic coffee bar evoke the ambiance of a luxury hotel. Residents enjoy exceptional amenities including a rooftop terrace with BBQs and lounge areas, a fully outfitted fitness centre, private theatre, elegant party room, and 24-hour security for added piece of mind. This refined residence offers a seamless blend of comfort and sophistication. The open-concept living space is bathed in natural light, featuring floor to ceiling windows including a Juliette balcony framing sweeping north-facing city views. The modern kitchen is appointed with sleek quartz countertops, stainless steel appliances, and generous cabinetry. Two generously sized bedrooms include a serene primary suite with a second Juliette balcony and a spa-inspired ensuite with glass shower and modern vanity. Includes one surface parking space and one locker. A truly elevated urban lifestyle. Vacant Possession available January 1, 2-26. (id:50886)
RE/MAX Escarpment Realty Inc.
398 Diltz Road
Dunnville, Ontario
Stunningly transformed & stately showcased, this two storey gem shines in the preferred north quadrant of Dunnville. This 4 bedroom haven (1205sf) has been vastly improved over recent years & promises a positive viewing experience. Tucked neatly amongst mature trees on a sprawling 0.78 acres, it welcomes you with a chic 9x19 covered deck leading into a laundry/mudroom linked to an updated 4pc bath. Feast your eyes on the custom “Timberwood” kitchen boasting ample cabinetry & w/ patio door to the side deck. A distinct dining room leads to massive living room drenched in natural light, framed by stunning windows, & adorned w/ refinished hardwood floors. Upstairs discover 4 bedrooms & a convenient 2pc bath. The attic is spray-foamed & perfect for storage or bonus space! Full basement is unfinished & houses the utilities. Packed with upgrades over the last 12 years including: metal roof, f/air n/g furnace, siding/soffit/fascia//ET/insulation, windows & doors, electrical, plumbing, drywall, c/vac, & 3 waterproofed basement walls, fibre optic, +++! Hip barn 22x40 in rear yard begs for a bold transformation! Room for the whole crew– seize your country dreams, unwind, & revel in a home that’s move in ready! Call LA prior to offer. (id:50886)
RE/MAX Escarpment Realty Inc.
54 Briarose Place
Hamilton, Ontario
Rare Opportunity in Prime West Mountain Location Welcome to this immaculate 4-level backsplit, perfectly positioned on a premium lot backing onto serene green space in one of Hamilton’s most sought-after neighborhoods. From the moment you arrive, you’ll appreciate the exceptional curb appeal—manicured landscaping, a modern garage door, a charming covered porch, and a professionally designed side walkway by Cedar Springs Landscaping that seamlessly connects the front and backyard. Inside, the open-concept main level impresses with soaring vaulted ceilings, gleaming hardwood floors, and sun-filled living and dining areas. The stylish kitchen, complete with granite countertops, flows effortlessly into the living space—ideal for everyday living and entertaining. Upstairs, discover three spacious bedrooms with new flooring and a beautifully updated 4-piece bath featuring an oversized linen closet. The versatile ground-level family room offers a second bathroom and the option of a fourth bedroom, guest suite, or recreation space. Step outside to your private backyard oasis with lush perennial gardens, a gazebo, and a custom garden house—plus direct gated access to the park, walking trails, and nearby Public and Catholic elementary schools. The lower level includes a flexible office, storage room, and laundry area, with potential to convert into a teen retreat or additional bedroom. Conveniently located within walking distance to Chedoke Twin Pad Arena, Harvard Square Plaza, Farm Boy, Shoppers, and more, with quick access to Highway 403, the Linc, Ancaster Meadowlands, and Hamilton’s major hospitals. This home offers the perfect blend of location, layout, and lifestyle—don’t miss your chance to make it yours! (id:50886)
Stephen Paige
2369 Baccaro Road
Oakville, Ontario
Welcome to 2369 Baccaro Road, a beautifully maintained home in the highly desirable Ford area of southeast Oakville. Situated on a 60 x 100-foot lot, this property offers both charm and functionality, surrounded by thoughtfully designed, low-maintenance landscaping. Inside, the home features 4 bedrooms and 2.5 bathrooms, making it an ideal fit for young families. The main floor showcases partially updated white oak flooring and a refreshed staircase that add a touch of modern warmth. The updated white kitchen is bright and inviting, complete with stainless steel appliances, while the cozy family room, with its fireplace and direct access to the backyard, creates the perfect setting for family gatherings. An open-concept living and dining room offers plenty of space for entertaining guests. Upstairs, all bathrooms have been updated with beautiful porcelain tiles, stylish vanities, and modern fixtures, ensuring both comfort and elegance. Step outside to the private backyard retreat, landscaped with mature trees and a pergola, offering a serene outdoor living space. A double-car garage adds convenience and functionality. This home combines comfort, style, and location in one complete package. Nestled in one of Oakville’s most sought-after neighbourhoods, close to top-rated schools, parks, and amenities, 2369 Baccaro Road is a wonderful opportunity for families to put down roots in southeast Oakville. (id:50886)
RE/MAX Escarpment Realty Inc.
155 Springstead Avenue
Stoney Creek, Ontario
Welcome to 155 Springstead Avenue! A wonderful detached home nestled in the highly desirable Lake Pointe community of Stoney Creek. This 4-bedroom, 4-bathroom home offers just under 2,000 sq. ft. above grade plus a finished basement, combining modern updates with everyday comfort. The completely renovated kitchen features quartz countertops, stainless steel appliances, and a sleek, open-concept design that seamlessly connects to the living room with a gas fireplace and custom TV mantle, perfect for entertaining and family gatherings. Upstairs offers four spacious bedrooms including a primary suite with a luxurious 5-piece ensuite bathroom, while the finished basement provides additional versatile space ideal for a home gym, playroom, or media area. Step outside to your private fenced backyard with a large deck and a gas line for your BBQ, perfect for summer entertaining and outdoor relaxation. Located just minutes from Fifty Point Conservation Area, Winona Crossing Plaza, top-rated schools, and major highways, this home offers the perfect blend of lifestyle, convenience, and community in one of Stoney Creek’s most sought-after neighbourhoods. (id:50886)
Right At Home Realty Brokerage
144 Glenwood Drive
Brantford, Ontario
Welcome to your perfect family retreat in Brantford’s desirable Echo Place! This beautifully maintained home blends spacious comfort, practical living, and a connection to nature — all in one sought-after location. Step inside to a bright, open-concept main floor that seamlessly connects the kitchen, dining, and living areas — ideal for both everyday living and effortless entertaining. Need more space? You’ll also find a separate formal dining room, a convenient powder room, and a versatile main-floor office — perfect for working from home or tackling homework in peace. Upstairs, three spacious bedrooms offer plenty of room for the whole family, while the large 4-piece bathroom invites relaxation with a jacuzzi soaker tub and separate glass-enclosed shower. The fully finished lower level adds even more space to spread out, featuring a cozy family room, a fourth bedroom, a third bathroom with a stand-up shower, and a dedicated laundry area. Outside, unwind on the charming front porch with peaceful ravine views — often visited by deer and wildlife — or head to your private backyard oasis. With a sunny deck, above-ground pool, and low-maintenance turf, it’s the perfect setup for summer fun and weekend gatherings. Ideally located near top-rated schools, parks, trails, and major amenities, this home offers the perfect mix of convenience, community, and nature. Don’t miss your chance to make this Echo Place gem your next home! (id:50886)
Century 21 Heritage House Ltd
11 Highland Drive
Wallaceburg, Ontario
LOCATION! LOCATION! LOCATION! Welcome to this charming 3-bedroom, 1-bathroom bungalow situated on a large lot in a fantastic neighbourhood close to schools, parks, the Sydenham River and the hospital — the perfect blend of comfort and convenience. This well-maintained property features an updated kitchen, refreshed bathroom and a bright sunroom ideal for relaxing. The basement has been waterproofed and finished with new flooring, offering extra living space with a large family room and peace of mind. Major updates include windows (2021 & 2025), furnace and central air (2020), added attic insulation for improved efficiency, new eves troughs and a new central vac system. Enjoy the great single-car garage with newer garage door and a handy loft for extra storage or a hang out spot. There's also a brand-new shed for your outdoor needs. With thoughtful updates, this home is truly move-in ready! (id:50886)
Royal LePage Peifer Realty Brokerage
321 Guelph Line
Burlington, Ontario
Welcome to this stunning, fully renovated character home in Burlington’s prestigious Roseland community. Offering 4+1 spacious bedrooms and 3 beautifully updated bathrooms, this turnkey residence blends timeless charm with top-quality modern finishes throughout. Enjoy your 150 ft deep lot with minimal exposure to neighbouring homes. Inside, you’ll be impressed by the meticulous attention to detail, elegant design, and thoughtful updates that respect the home’s original character while providing all the comforts of modern living. The open-concept kitchen and living space is ideal for family life and entertaining, while the finished basement with a fifth bedroom offers versatility for guests, a home office, or gym. EV charging port located in the garage. Situated in the highly sought-after Tuck School District, this home is perfectly positioned just a short walk to Downtown Burlington, the lake, parks, shops, and restaurants – offering the ultimate in lifestyle and convenience. (id:50886)
Royal LePage Burloak Real Estate Services
121 Blucher Street Unit# 2
Kitchener, Ontario
Bright and inviting second-floor 1-bed, 1-bath unit in a charming older home. Freshly painted throughout with new bedroom carpet, updated fixtures in the bathroom and quartz countertops. The layout offers more than just a bedroom - there are nooks perfect for a dining area, home office, or extra living space. Enjoy the convenience of in-unit laundry (exclusive to this unit), generous storage with a front hall closet plus double wall-to-wall bedroom closets, and 2 PARKING SPACES! Step outside to relax on the front porch or enjoy the outdoor space, all maintained by the landlord. Walkable to downtown, restaurants, parks, shopping, and trails - this is a great spot for a single person or young couple looking for comfort and convenience in a great area. (id:50886)
RE/MAX Solid Gold Realty (Ii) Ltd.
1169 Greening Avenue
Mississauga, Ontario
Beautifully maintained and full of character, this 3-bedroom home is tucked away in the highly sought-after Lakeview community. Set on a generous 60 ft x 130 ft lot, the property is surrounded by mature trees and offers the privacy of no rear neighbours. Step inside to a warm and inviting interior with two beautiful extensions, where decorative windows, hardwood and tile flooring, and timeless details set the tone. The living room features built-ins and a gas fireplace, seamlessly opening into the kitchen with its stainless steel appliances, stone backsplash, and versatile moveable island. A spacious dining room flows into the sunroom, thoughtfully designed with a bar kitchen complete with a range hood, farmhouse sink, and mini fridge. Just a step down, a cozy nook awaits with a brick fireplace, mounted TV, and panoramic views of the lush, secluded backyard. The main floor includes convenient access to a main floor bedroom, while the upper level offers two additional large bedrooms including the primary with built-in drawers and oversized closets, along with an updated 3-piece bathroom. The attic provides bonus space, ready to be customized to suit your needs. Downstairs, you'll find the perfect recreation area, complete with a workshop, home office, and laundry room. Additional highlights include a metal roof, an attached garage and ample driveway parking. This enchanting, character-filled home is brimming with charm and potential- don't miss your chance to make it your private retreat in the heart of Lakeview. (id:50886)
Royal LePage Burloak Real Estate Services
24 Hunt Street
Hamilton, Ontario
Whether you are looking for a family home or a solid investment, this 2.5 storey home located in a desirable Strathcona neighborhood is ideal. With its convenient location, this home offers easy access to hwy 403 and McMaster University as well as steps from Dundurn Castle, Parks, Local shopping, public transit and the vibrant Locke Street. The main floor features a large living space with hardwood floors in the living and dining room, pocket doors, bright kitchen, 3pc bath and laundry. Head upstairs to find a sun drenched kitchen and living area, 4pc. bath, a spacious bedroom with access to a huge deck. The bonus is an enormous bedroom on the 3rd level/ Other features include breakers, new waterline and 2 furnaces. Don't miss this fantastic opportunity (id:50886)
RE/MAX Escarpment Realty Inc.
4306 Wainman Line
Severn, Ontario
Welcome to 4306 Wainman Line, a charming 2-bedroom, 1-bathroom bungalow nestled on a spacious 75 x 207 ft lot in the desirable Severn area. Offering approximately 1000 sq ft of comfortable living space, this home is a fantastic opportunity for those with vision and creativity. Just steps from Bass Lake Provincial Park, featuring a sandy beach, hiking trails, canoeing and kayaking, and picnic areas, you'll enjoy the perfect balance of peaceful living and convenient access to local amenities including shopping, dining, and services. The property also boasts approximately 600 sq. ft. detached garage with hydro--ideal for a hobbyist or a workshop. Whether you are looking to downsize, invest, or transform this property in a sought-after community, this home offers endless potential. (id:50886)
Royal LePage Signature Realty
1574 Clyde Road
North Dumfries, Ontario
Welcome home to 1574 Clyde Rd., North Dumfries. Find peace and serenity at this turn key, fully transformed bungalow with second unit and kitchen downstairs sitting on just over a half acre. Walk up your new concrete walkways to enjoy a large and peaceful covered front porch (2024) and look across the road at green space! Perfect for hobbyist with new 1.5 car attached garage (2022) AND a new (2022) detached shop! Drive just down the road to the Cambridge Golf Club or just minutes into Cambridge. This beautifully updated home offers the tranquility of country living paired with contemporary upgrades throughout. Recent improvements include a brand-new high-efficiency furnace and central air conditioning system, updated electrical wiring with a new panel, and new energy-efficient windows and doors for enhanced comfort and peace of mind (2020/21). The open-concept main floor is designed for both everyday living and entertaining, showcasing a stunning chef’s kitchen with sleek high-gloss cabinetry and an oversized island. The spacious living area flows seamlessly into the primary suite, which features a luxurious ensuite bathroom and a walk-in closet complete with custom shelving and organizers. A second bedroom sits next to a fully renovated 4-piece bathroom and designated space for laundry. The finished basement offers a private side entrance, making it ideal for in-laws or potential rental income. It includes a stylish second kitchen with high-gloss cabinetry and a built-in wine rack, a generous bedroom with ample storage, a modern 4-piece bathroom, and a versatile den or office space. Just move in and enjoy! (id:50886)
RE/MAX Twin City Realty Inc
180 George Street Unit# Ph208
Ottawa, Ontario
Welcome to the pinnacle of refined living in Canada’s capital. This brand-new, never-before-lived-in 1-bedroom, 1-bathroom Penthouse in the highly anticipated Claridge Royale is an exceptionally rare offering that blends luxury, sophistication, and exclusivity. Boasting top-tier upgrades throughout, the unit features the finest Italian tile, a custom-designed imported Italian kitchen with built-in appliances, a hidden panel-ready dishwasher, and a hidden panel-ready Bertazzoni refrigerator with an ice and water dispenser plumbed directly from a Culligan-maintained reverse osmosis system. The expansive private balcony soars over the ByWard Market from the 26th floor, offering breathtaking panoramic views of the city skyline. The spa-inspired bathroom is finished to the highest standards with the same Italian tile from floor to ceiling, catering to the most discerning tenants who expect nothing but the best. This penthouse also comes equipped with all furnishings, electronic blinds, a washer, dryer, storage locker, and a premium parking space featuring a very rare EV charger, providing convenience for electric vehicle owners. The unit was architecturally designed both before and after delivery to ensure that all electrical components, furnishings, and interior design details maximize convenience, comfort, and the most efficient layout possible. The Claridge Royale boasts the best location, offering direct access to the Metro grocery store without leaving the building, as well as a fitness centre, indoor pool, luxurious lobby, party room, movie theatre, rooftop, and much more. Just steps away from Ottawa’s best restaurants, boutique shops, and entertainment, this residence provides an unparalleled lifestyle. This is an exceptional opportunity to be the first person to live in Ottawa’s most prestigious new address — in one of the most beautiful Penthouses in Canada’s capital. Contact us today to schedule a private viewing. (id:50886)
RE/MAX Sudbury Inc.
113 Hill St.
Cottam, Ontario
Great home in a great neighbourhood. This 3 bedroom, 1 bath home is located in a quiet nieghbourhood backing onto Ridgeview Park (Gate in fence for easy access). Only minutes to Hwy 3. Home has a new roof (2025) and detached double garage. Perfect place to raise a family. Sump pump has a battery back-up. Seller has the right to reject or accept any offers. Looking at offers as they come (id:50886)
Deerbrook Realty Inc.
614 Quaker Road
Welland, Ontario
Welcome to this charming 2-bedroom, 2-bath raised bungalow in the heart of Welland. Bright and inviting, this home offers an open-concept main floor filled with natural light, perfect for everyday living and entertaining. The spacious kitchen provides ample cabinetry and flows seamlessly into the dining and living areas, creating a warm and welcoming space. Two comfortable bedrooms and a full bath complete the main level. Downstairs, the fully finished lower level expands your living options with a cozy rec room, second bathroom, and flexible space ideal for a home office, guest suite, or gym. Step outside to enjoy a private backyard, perfect for summer gatherings, gardening, or simply relaxing in your own retreat. With its raised design, both levels feel open and bright. Situated in a family-friendly neighborhood close to schools, parks, shopping, and highway access, this home is move-in ready and ideal for first-time buyers, downsizers, or anyone looking for comfort and convenience in Welland. (id:50886)
Michael St. Jean Realty Inc.
472 Countess Street S
Durham, Ontario
In the heart of Lower Durham sits a bungalow so loved, so well cared for — it feels brand new. With over 2300 Sq Ft, vaulted ceilings, 4 bedrooms, 2.5 baths, and a bright finished basement, this home offers the perfect combination of comfort, style, and convenience. Inside, you’ll love the open-concept main floor featuring a spacious living room, modern kitchen with a great island, and dining area that flows seamlessly together for effortless entertaining. The main level boasts two spacious bedrooms, a full bath with a walk-in shower—a thoughtful feature for those who value ease and accessibility—a convenient guest powder room, main floor laundry, and a tranquil primary suite designed for relaxation. The bright finished basement is where this home truly shines. Designed for both comfort and entertainment, it features a cozy gas fireplace, a dry bar, a huge cold cellar and 2 additional bedrooms, making it an ideal space for family movie nights, hosting friends, or providing a private retreat for guests. Step outside and you’ll discover even more to love. A manicured, fully fenced backyard is complemented by mature perennial gardens, a fragrant lilac bush, a vegetable garden, and a handy garden shed. Enjoy a morning coffee on the covered front porch, or unwind in the privacy of your outdoor oasis after a long day. With a one-car attached garage entering into the home, extended driveway for 4 more cars, and custom window coverings, this home has been designed with everyday convenience in mind. Located in the highly desirable south end of Durham, this home puts you within walking distance to shops, dining, and everyday essentials, while still being nestled in a peaceful residential setting. This isn't just a home it's where your next chapter begins. isn't just a home it's where your next chapter begins. (id:50886)
Real Broker Ontario Ltd.
9 Valley Ridge Lane
Hamilton, Ontario
Tranquility Meets Luxury in Prestigious Stonebrook Estates! Welcome to peaceful, refined living in the exclusive enclave of Stonebrook Estates. This stunning 5+1 bedroom residence offers over — sq ft of beautifully designed living space, perfect for families who value comfort, space, and elegance. The heart of the home is a stylish kitchen complete with a walk-in pantry and central island, seamlessly overlooking a warm and inviting family room with custom built-ins. A dedicated main floor office, ideally positioned near the front entrance, provides a quiet and professional space for working from home. Upstairs, the expansive primary retreat features a luxurious ensuite and a generous walk-in closet. Four additional bedrooms and a well-appointed main bath complete the upper level, offering plenty of room for family and guests. The professionally finished lower level is ideal for entertaining, showcasing a fabulous recreation space with a wet bar, an additional bedroom, and a full bathroom—perfect for overnight visitors or multigenerational living. Step outside to your private backyard oasis and prepare to be captivated. Backing onto protected conservation land and Bronte Creek, this stunning outdoor retreat features extensive stonework, a beautiful in-ground pool, lush gardens, and a covered pergola—bringing the feeling of Muskoka right to your doorstep. Additional highlights include hardwood flooring, an oversized garage, and a brand-new front door. This exceptional home offers a rare blend of luxury, privacy, and natural beauty. Let’s get you home. Please speak to the listing agent regarding the condo association fee. (id:50886)
RE/MAX Escarpment Realty Inc.
43 Greyhawk Street
Kitchener, Ontario
Welcome to Your Dream Home in Prestigious Kiwanis Park! Built in 2018 and located in one of Kitchener's most desirable neighbourhoods, this beautifully designed home offers an exceptional layout, premium finishes, and unbeatable access to both nature and city conveniences. A concrete driveway and striking curb appeal welcome you into a spacious front foyer, setting the tone for the impressive interior. The main floor features a sun-filled open-concept living space with a custom media wall and sleek gas fireplace—perfect for relaxing or entertaining. The modern kitchen is loaded with quartz countertops, stainless steel appliances, a pantry, and an oversized island with seating. A convenient 2-piece bath and main-floor laundry add ease to everyday living. Upstairs, enjoy a large family room—ideal for a playroom, media lounge, or home office. The primary suite is a true retreat, featuring a spacious walk-in closet and a luxurious 5-piece ensuite complete with a separate tiled shower with glass doors, a soaker tub, and a double vanity. Two additional bedrooms share their own spacious 5-piece bathroom, thoughtfully designed with a vanity and sink on each side, and a separate door leading to the toilet and shower area—ideal for shared use and added privacy. Step outside to a covered deck that extends your living space into the backyard—perfect for outdoor dining and lounging. The large unfinished basement offers endless potential for future development. All of this within walking distance to Kiwanis Park, scenic trails, expansive green spaces, and the Grand River. You're just minutes from both universities, Conestoga Mall, Highway 85, and with quick access to the 401. This is your chance to own a modern, move-in-ready home in one of Waterloo’s most family-friendly and nature-rich communities—don’t miss it! (id:50886)
Royal LePage Wolle Realty
672 Castleguard Crescent Unit# 2
Burlington, Ontario
A quiet crescent ground floor walk-in basement apartment. Close to all your amenities. 2 Parking spots at end of driveway. Newly renovated 5 years ago. Eat-in kitchen, large living room with built in fireplace, Over sized window, Shared laundry access via locked door. Outside space available for use with concrete patio. No pets and no smoking. Tastefully colors and finishes. (id:50886)
Keller Williams Edge Realty
175 Rhodes Circle
Newmarket, Ontario
Spacious detached 2-storey home available in a desirable Newmarket community, offering approximately 2,322 sq. ft. of above-grade living space with 4 bedrooms, 3 bathrooms, and a double attached garage on a 44 X127 ft lot. The home features a functional layout with large principal rooms. Exterior highlights include a generous lot and double driveway, while the interior offers 1209 sqft of an unfinished basement, parquet flooring on the second floor. Ideally located in one of the better areas of Newmarket, close to schools, parks, shopping, and major highways. (id:50886)
Royal Canadian Realty Brokers Inc
646 Alder Street W
Haldimand, Ontario
Nestled in a quiet, established Dunnville neighbourhood, this solid brick 2-storey home offers timeless charm on an exceptionally deep lot. The main level features a bright living room, separate dining room, spacious kitchen with a view of the yard and a convenient powder room. Upstairs you'll find three comfortable bedrooms and a full bath. The partially finished basement adds bonus space plus a workshop. With an attached garage, mature trees, and endless potential to update or expand, this property is a rare opportunity on a beautiful oversized lot. (id:50886)
RE/MAX Escarpment Realty Inc.
60 Gillingham Drive Unit# 400 (Rm-2)
Brampton, Ontario
Professional Office Space Available For Rent for $950 PER MONTH!! Fully Furnished Office Available at Prime Location of Brampton! Office Is Available In Same Building Of Service Canada, With 24 Hours Security, Lots Of Free Parking, Office Can Be Used As A Law Office, Accountant Office, Mortgage, Loan Office, Insurance, Dispatch, Immigration & Much More. A Full Reception Service And Waiting Area For Clients!! Rent Includes All Utilities. 2 Elevators, His And Her Washrooms!! Kitchen Available For Lunch Break!! (id:50886)
Sutton Group Realty Experts Inc
20 Palace Street Unit# E11
Kitchener, Ontario
Stylish 2-Storey Stacked Townhouse in Kitchener’s Laurentian Hills Step into this bright and modern 2-storey stacked townhouse located in the sought-after Laurentian Hills community. Offering 2 bedrooms, 1.5 baths, and two private balconies, this low-maintenance home is perfect for first-time buyers, investors, or anyone looking to simplify their lifestyle without compromising comfort. The open-concept main floor is filled with natural light and features a contemporary kitchen with stainless steel appliances, a spacious island, and plenty of cabinet storage. Enjoy the convenience of a main floor powder room and upper-level laundry. Upstairs, you’ll find two generous bedrooms, a full bath, and access to a second private balcony—perfect for morning coffee or evening relaxation. This home includes a designated parking space and is just minutes from McLennan Park, where you’ll find walking trails, a splash pad, a dog park, and panoramic views of the city. Daily essentials are close by with nearby shopping, grocery stores, restaurants, and retail options. With excellent schools, parks, public transit, and quick highway access, this location is as convenient as it is comfortable. Whether you're starting out or looking to downsize, this well-designed home offers style, function, and unbeatable value in a growing Kitchener neighborhood. (id:50886)
Royal LePage Wolle Realty
1786 York Road
Niagara-On-The-Lake, Ontario
Welcome to 1786 York Rd, Niagara-on-the-Lake—an incredible opportunity in the heart of wine country, set on nearly 2 acres of beautifully landscaped land. This charming and well-maintained home is licensed for a 3-bedroom Bed & Breakfast, offering both lifestyle and income potential. Surrounded by vibrant perennial gardens, the property also features apple, pear, and cherry trees, along with raspberry, blueberry, haskap, and red and black currant bushes, creating a true garden-to-table experience. Inside, the home offers a warm, sun-filled layout with spacious living areas, an updated kitchen, and a bright sunroom overlooking the serene grounds. The detached garage and expansive driveway provide plenty of parking and storage. Perfectly positioned directly across from a renowned winery and just minutes from world-class vineyards, local farm stands, and the historic Old Town, this home is also located in an area served by top-ranked schools—among the top 1% of elementary schools in Ontario—making it ideal for families, entrepreneurs, or those seeking a peaceful lifestyle with exceptional amenities. (id:50886)
RE/MAX Escarpment Golfi Realty Inc.
35 St. Peter Street
St. Catharines, Ontario
Welcome to 35 St. Peter Street, St. Catharines – Where Modern Living Meets Timeless Charm! Step into this beautifully renovated 1.5-storey detached home nestled in the desirable Burleigh Hill district. Fully updated from top to bottom, this move-in ready gem offers the perfect blend of comfort, style, and convenience. Featuring 3 spacious bedrooms - each with bright windows and cozy comfort - and a modern 4-piece bathroom, the home showcases a stunning high-end kitchen with premium finishes. The inviting living room boasts a charming fireplace, ideal for relaxing evenings. The roof was replaced in 2023, giving you peace of mind for years to come. The property includes double-wide parking for added convenience. Step outside to a massive, fully fenced backyard featuring a generous patio area and an outdoor fireplace - perfect for entertaining, summer BBQs, or relaxing under the stars. Located on a quiet side street in a family-friendly neighbourhood just south of Glendale Avenue and east of Merritt Street, you’ll enjoy easy access to Hwy 406, schools, shopping, parks, and public transit. The home is also just minutes from the Niagara Pen Centre, Brock University, and the Welland Canal, adding even more convenience and lifestyle appeal. Surrounded by a mix of well-maintained homes, this area offers both community charm and excellent livability. Whether you're a first-time buyer, downsizer, or investor, this turnkey property is a must-see. Schedule your private viewing today! Mortgage financing options are available - ask us how we can help make your move possible. (id:50886)
Realty Network
15 Brookbank Court
Brampton, Ontario
Come On In!! Take A Look At This Fantastic 4 Bedroom Home With High Quality Upgrades, Located In An Exclusive Brampton Neighborhood, Off Conservation Dr. With A Totally Renovated & UpgradedR Kitchen W/High Quality Features, i.e. Gas Stove & Other SS Appliances, Granite Countertops; The Spacios Master Boast W/Woodburning Fireplace, Extra large WICC & Newer Renovated 6Pc Ensuite W/Heated Floors; A newer Renovated 4Pc Bathroom Also Services The 2nd Flr. The Living & Family Rooms Share A 2 Sided Woodburning Fireplace Vaulted 2-Storey Ceiling Adds Volumn To The Family Room, Loads Of French Doors, Walk Out From The Breakfast Room To A Beautifully Landscaped Yard W/Paio, Inground Pool, Underground Sprinkler System, & Interlocking Walkway, Finished Basement With 3 Pc Air Jet Tub, Gas Fireplace In Recreation Room; Cold Cellar; Lots Of Pot Lighting & Upgraded Elfs Throughout & Lots Of Storage. (N.B. Laundry Can Be Relocated To Mud Room On Main Flroor As Plumbing & Electricity Still In Place.) Beautiful Landscaping, Some Newer Windows Roof Redone 2024: Outstanding Home On Big Pie Shaped Lot. Tastefully Decorated, With A Warm Lived In Feel, Close to Trails & Heart Lake Conservation Area, This Home Is Worth Your Attention. (id:50886)
RE/MAX Realty Services Inc M
489 Cannon Street E Unit# 3
Hamilton, Ontario
Three-Bedroom Unit (Upper Level or Loft-Style) Experience brand-new, top-to-bottom ultra-modern living in the heart of Central Hamilton. This spacious 3-bedroom unit features a bright open-concept layout with custom kitchen cabinetry, quartz countertops, stainless steel appliances, and luxury vinyl flooring throughout. Complete with LED pot lights, a fully redesigned bathroom with modern finishes, and upgraded HVAC. Located just seconds from Hamilton General Hospital, the GO Station, the Arts District, and the Bayfront waterfront. Enjoy private parking, in-suite laundry, and a separate entrance—perfect for professionals or families seeking stylish city living. (id:50886)
Michael St. Jean Realty Inc.
489 Cannon Street E Unit# 2
Hamilton, Ontario
One-Bedroom Unit (Main Level) Modern luxury meets downtown convenience in this newly renovated 1-bedroom unit in Central Hamilton. Offering a sleek open-concept kitchen with stone counters, stainless steel appliances, and custom cabinetry. The unit features upgraded flooring, LED pot lights, and a beautifully finished bathroom. Brand-new HVAC, and dedicated parking adding to the comfort. Steps from Hamilton General Hospital, the GO Station, the Arts District, and the Bayfront waterfront—ideal for young professionals or couple. (id:50886)
Michael St. Jean Realty Inc.
34 Cardinal Mindszenty Boulevard
Hamilton, Ontario
Location location location. Discover St. Elizabeth Village—a vibrant 55+ community in Hamilton where every day feels like a getaway! Live life to the fullest in this resort-style community offering an exceptional lifestyle for active adults, with four-season indoor and outdoor recreation including fitness facilities, walking trails, swimming, social clubs, on-site retail, dining, and entertainment—all within a beautiful landscaped neighbourhood surrounded by natural scenery, and breathtaking views. This updated bungalow is perfectly situated with a serene forest backdrop and a clear view of a tranquil pond from the front porch. The home features two spacious bedrooms, both with walk-in closets (one with a vaulted ceiling), two full bathrooms, an open-concept living area with a cozy gas fireplace, a great bonus den area, carpet-free living including engineered hardwood floors, and elegant crown moulding. The stylish kitchen is filled with natural light from three sun tunnels and offers Quartz countertops, a subway tile backsplash, and a breakfast bar. Enjoy inside access to the impressive garage complete with epoxy flooring and great storage. The backyard retreat is ideal for relaxation and entertaining, featuring a composite deck with glass railing, a 16' x 12' awning, deck fireplace, BBQ with gas hookup, storage shed, and a raised garden bed. Whether you’re seeking connection, convenience, relaxation, or adventure, St. Elizabeth Village offers it all —right at your doorstep! (id:50886)
Keller Williams Edge Realty
9300 Goreway Drive Unit# 205 - Room 5
Brampton, Ontario
Professional Office Spaces Available For Rent. Fully Furnished Office Available At Prime Location! Lots Of Free Plaza Parking, Office Can Be Used As an Accounting Office, Mortgage Broker, Loan Office, Insurance, Immigration Consultant, paralegal & Much More. A Full Reception Service And Waiting Area For Clients!! Rent Includes All Utilities, internet. His And Her Washrooms!! Kitchenette Available For Lunch Break!! Open Concept outside Clearview. Rent Includes All Utilities, internet, washrooms, Kitchen, waiting area. Desk and 3 chairs. (id:50886)
Sutton Group Realty Experts Inc
434 Lee Avenue Unit# A
Waterloo, Ontario
Welcome to this well-maintained 4+1 bedroom, 2-bath home featuring a legal one-bedroom accessory apartment—ideal for extended family, extra space, or as a great income opportunity. The finished basement offers a separate entrance, and the home features a full kitchen upstairs with a secondary kitchen in the basement. Enjoy updated bathrooms, a fully fenced yard with a storage shed, and ample parking for three vehicles. Key updates provide peace of mind: roof (2018, 50-year shingles), furnace (2013), humidifier (2020), and central air (2021). The home includes copper wiring and has passed multiple ESA inspections. Conveniently located in East Waterloo near Bus Route 31 Columbia, with quick highway access and close proximity to schools, Conestoga Mall, restaurants, grocery stores, scenic trails, playgrounds, and so much more. Vacant and move-in ready — book your private showing today! (id:50886)
Red And White Realty Inc.
141 Queen Street E
St. Williams, Ontario
A Private Country Property on 8.5 Acres that’s a Nature Lover’s Retreat! This impressive property that’s close to the water has a pond and a creek running through it, a spacious home with an open concept main level that has a high ceiling featuring a beautiful kitchen with 2 islands, attractive flooring, a large living room for entertaining, a loft area, generous sized bedrooms, an immaculate 4pc. bathroom, a formal dining room for family meals with patio doors leading out to an elevated deck that has stunning views of the property, and a 35ft. x 20 ft. heated workshop that will be perfect for the hobbyist. There is also a lovely detached 2-bedroom bungalow on the property that boasts a cozy living room, a dining room, a bright kitchen, and a partially finished basement. The bunkhouse on the property offers lots of possibilities but it would make a great space for a home business or office, or a man cave, or a separate area for a teenager to hang out with their friends. You can enjoy going for hikes on your own property with approximately 4 acres of natural bush that has an abundance of wildlife with rabbits, turkeys, and deer that are frequently seen at the property. The main buildings have metal roofs, the property is serviced by municipal water, there’s a big above ground pool with a deck, a hot tub, and plenty of parking and space for all of your toys. Located close to the water and between the sandy beaches of Long Point and Turkey Point. A property like this rarely comes on the market so don’t miss out on this excellent opportunity to enjoy the peace and quiet this property has to offer. Book a private viewing for this spectacular property! (id:50886)
RE/MAX Twin City Realty Inc
RE/MAX Twin City Realty Inc.
19 Violet Street
St. Catharines, Ontario
Welcome to 19 Violet Street, St. Catharines This beautiful home offers 3 spacious bedrooms, 2.5 bathrooms, and a thoughtfully designed layout ideal for families. Step inside to discover a bright and airy open-concept main floor with 9ft ceilings, large windows, and premium finishes throughout. The chef-inspired kitchen with a large island for gatherings flows seamlessly into the dining and living areas, creating a welcoming space for entertaining or relaxing with family. Upstairs, you'll find three generously sized bedrooms, including a luxurious primary suite complete with a walk-in closet and a spa-like ensuite bath. Other highlights include a main floor powder room, second-floor laundry, and a full basement ready for your personal touch. Situated in the heart of Martindale, you're minutes from schools, shopping, dining, and convenient highway access. This is a rare opportunity to own a home in an established, high-demand area. (id:50886)
The Agency
5 Alberta St
Sault Ste. Marie, Ontario
Welcome to 5 Alberta Avenue, A Charming 1.75-storey hilltop home in a convenient central location! This well-maintained 2-bedroom, 1-bathroom home features beautiful hardwood floors, a spacious kitchen, and a newer furnace and hot water tank for added comfort and efficiency. The bathroom includes a relaxing jetted tub, and all appliances are included—making this home move-in ready. Enjoy outdoor living on the large front deck, and take advantage of the detached single garage for extra storage or parking. Situated close to shopping and just a short distance to downtown, this home offers great value in a desirable neighbourhood. Contact your trusted REALTOR® today to book your private showing! (id:50886)
Exit Realty True North
114 Mcguiness Drive
Brantford, Ontario
Breathtaking Sunset Views & Exceptional Outdoor Living Right Out Your Backdoor! Welcome to your dream home overlooking serene pond views with direct access to the scenic Trans Canada Trails! This beautifully maintained gem has been thoughtfully updated throughout, offering the perfect blend of modern luxury and natural beauty. Step inside to discover 3 spacious bedrooms, including a primary suite featuring double closets, a private ensuite, and convenient main-floor laundry. The bright, open-concept great room is perfect for entertaining, showcasing a vaulted ceiling, quartz countertops, new sink and faucet, backsplash, updated appliances, and a welcoming dining area that flows seamlessly to the living space. On the upper deck, you’ll find a gas BBQ with a large seating area — ideal for grilling and gathering with friends. The lower-level walkout leads to a ground-level deck with a gas fireplace, perfect for cozy evenings overlooking the pond and surrounding nature areas. Just a short walk from three schools (public and Catholic), with nearby parks, grocery stores, transit, and amenities like a bank, restaurants, and cafés. Enjoy peace of mind with a new roof (2022) and quartz countertops in all three bathrooms. Outdoors, your personal oasis awaits — a butterfly garden blooming beside a meticulously landscaped lawn with an automated sprinkler system. Move-in ready, low maintenance, and brimming with opportunities for outdoor adventure and quiet relaxation — this home is truly one of a kind. Come for the view, stay for the lifestyle. Welcome home. (id:50886)
RE/MAX Erie Shores Realty Inc. Brokerage
43 Winding Way
Kitchener, Ontario
Welcome to 43 Winding Way, a beautifully maintained 3-bedroom, 3-bathroom home in the heart of Forest Heights. From the moment you arrive, you'll notice the curb appeal, double garage, and the inviting front entry. Inside, the main floor filled with natural light, featuring a welcoming living room, a separate dining room for family gatherings, and a spacious kitchen that opens to a cozy family room with a fireplace. Step through the patio doors to your private fenced yard complete with a deck and shed. Perfect for summer barbecues, entertaining, or quie t evenings outdoors. Upstairs, the primary suite offers 2 closets and a private ensuite with double sinks, while 2 additional bedrooms share a spa-like bathroom with a Bain Ultra Air Jet tub. The fully finished basement expands your living space with a rec room and wet bar, a bonus room for your home office or gym, plus plenty of storage. This move-in ready home is set in one of Kitchener's most established neighbourhoods, surrounded by excellent schools, parks, shopping, and with quick access to the expressway. Homes like this don't come up often. Book your private showing today and see why 43 Winding Way could be your perfect next home. (id:50886)
RE/MAX Icon Realty
108 Garment Street Unit# 903
Kitchener, Ontario
Exceptional 1-Bed + Den Condo with Parking. Tower 3, Garment Street Condos. Discover upscale, low-maintenance living in the heart of Kitchener’s vibrant Innovation District! This stylish condo offers the ideal urban lifestyle, complete with parking, and just steps from Downtown Kitchener’s shops, restaurants, Victoria Park, and the future LRT Hub. Enjoy easy access to the GO Train, ION Light Rail, public transit, and major employers like Google, U of W’s Health Sciences Campus, D2L, Deloitte, The Tannery, and more. With a Walk Score of 72, Transit Score of 63, and Bike Score of 85, this location is perfect for walking and cycling enthusiasts, with trails and Belmont Village nearby. Building Amenities Include: entertainment room with kitchen, fitness centre, theatre, RESORT-STYLE POOL, landscaped rooftop terrace with BBQs, SPORTS COURT, YOGA studio, cozy outdoor space for relaxing, pet run/wash area, secure car & bike parking, and WIRELESS INTERNET throughout. Inside the Unit: Flooded with natural light from floor-to-ceiling windows, the open-concept layout boasts high ceilings, engineered flooring, and a gourmet kitchen with contemporary cabinetry, granite countertops, stainless steel appliances, chic backsplash, and a peninsula perfect for entertaining. The spacious bedroom features a WALL TO WALL CLOSET, complemented by a generous 4-pc wheelchair-accessible bathroom. In-suite laundry adds convenience to this already exceptional unit. This beautifully designed building offers everything you need for modern living in an unbeatable location. Contact your agent today to book a showing! (id:50886)
Peak Realty Ltd.
66b South Street W
Dundas, Ontario
Beautiful custom-built 5 bedroom, 3.5 bath stone home on large .69 acre ravine lot overlooking the town of Dundas offering stunning seasonal panoramic escarpment views. Peace and tranquility abound in this enclave of private homes. Attention to detail awaits you in this large home offering 4800 sq. ft. above grade (finishing the basement would offer you 7200 of finished living space). This lovely home boasts 2-storey, centre foyer leading to huge great room with stone wood burning fireplace, built-in wet bar and ravine/city views as well as walk out to decks. The main floor enjoys a welcoming large eat-in kitchen with all the bells and whistles including built in appliances, wine fridge and large island with granite countertops. The main floor laundry room is just off the kitchen with a back set of stairs leading to what could be a nanny’s quarters. The main floor is nicely finished with a separate and private dining room with a coffered ceiling, separate living room with walk out to side deck and an office with loads of built ins and a gas fireplace. The second floor can be accessed by 2 staircases, a circular staircase in the grand foyer and a back staircase to the “nanny's quarters. This floor is home to 5 large bedrooms and 3 full baths. The private primary suite enjoys a gas fireplace, large 5 pc ensuite and walk in closet. This home offers a large unfinished basement with loads of potential between size and height of ceilings. This lovely home and property is completed by an over-sized 3 car attached garage, large wrap around rear deck, ravine views over looking downtown Dundas and so much more. (id:50886)
Judy Marsales Real Estate Ltd.
1 Waverley Road
St. Catharines, Ontario
STYLE MEETS SMART UPDATES ... 1 Waverley Road in St. Catharines is a BRIGHT, BEAUTIFULLY UPDATED bungalow that blends smart design, modern finishes & practical upgrades into a MOVE-IN READY home. Every corner of this property has been thoughtfully refreshed, making it the perfect fit for buyers seeking comfort, style & convenience. Step inside through the side entrance, where tile flooring leads to a functional space w/laundry, furnace & owned tankless hot water heater. Straight ahead, discover the sunrooms stunning transformation into a private primary suite (2024), complete w/large closet, handy extra towel storage & stylish 3-pc ensuite. A few steps up from the entry, the UPDATED KITCHEN shines w/GRANITE counters, soft-close cupboards & drawers, under-mount lighting, and appliances purchased just last year. The extended counter doubles as a cozy 2-seat BREAKFAST BAR, perfect for quick meals. Vinyl flooring flows seamlessly into the open living room, brightened by pot lighting, large window, and durable new front entry door w/enhanced security. Two additional bedrooms provide flexibility for family, guests, or hobbies. A 4-pc bath w/porcelain tile flooring & ceramic tile surround completes the main living space. The exterior has been upgraded w/NEW siding & most of the windows, along w/freshly parged front porch enhanced by a pergola, new stairs & railing. Out back, enjoy the rebuilt 22 x 24 detached DOUBLE GARAGE w/LOFT STORAGE (2024), new shed & deck - all built on sturdy 18-inch concrete pads. Major system updates provide peace of mind, including roof joist repairs, new sheathing, fresh shingles, and R80 attic insulation (2024). With a triple-deep driveway, mature lot, and ideal location just minutes to the Kiwanis Recreation Centre, Costco Business Centre, shopping, bakeries, dining, schools, parks, and highway access, this home delivers on both lifestyle and convenience. CLICK ON MULTIMEDIA for video tour, drone photos, floor plans & more. (id:50886)
RE/MAX Escarpment Realty Inc.
515 Hamilton Drive
Ancaster, Ontario
A rare find in Ancaster, this exceptional home sits on nearly one acre of private, wooded land, offering a serene and secluded setting while remaining just minutes from premier amenities and convenient highway access. The expansive lot offers ample space for a pool or additional outdoor features, blending luxury with nature and privacy. With over 5,100 square feet of total living space, this impressive residence features 8 bedrooms, 6 bathrooms, 3 full kitchens, 3 laundry facilities, and 5 gas fireplaces—perfectly suited for executive living, small business owners, or multi-generational families. No need to escape to a cottage for calm and tranquility as it’s all out your back door. Incredible Muskoka tree rich feel privacy with no visible neighbors off the large back deck, this property really has to be seen to feel the class, calm and comfort that is seeped through it. Despite its generous size, the property is surprisingly low-maintenance thanks to beautifully designed perennial gardens and the natural landscape of the wooded lot. The main home has been thoughtfully and artistically remodeled with a rustic, contemporary design, showcasing high-end finishes throughout. The in-law suite enhances the home's flexibility and includes 2 bedrooms, 1 full bathroom, a modern kitchen with stainless steel appliances, laundry facilities, and its own private living space. A standout feature on the property is the custom detached garage, equipped with a hoist, extensive cabinetry, and a full workshop setup. Above the garage, you'll find an additional 887 square feet of living space that serves beautifully as a guest house or second in-law suite, complete with 2 bedrooms, 1 bathroom, a modern kitchen with stainless steel appliances, laundry facilities and deck. This is a truly one-of-a-kind offering in Ancaster that won’t last long. Book your private viewing today—because once you see it, you’ll want to make it yours. (id:50886)
Right At Home Realty
411 Linden Drive
Cambridge, Ontario
Welcome to 411 Linden Drive, Cambridge: a beautifully maintained home where Elegance and modern living come together in perfect harmony. This stunning property instantly impresses with its amazing curb appeal, lush landscaping, and ample parking for 4 vehicles (2 car garage and 2 car driveway. Step inside to a welcoming foyer with soaring high ceilings. The main level is fully carpet-free, featuring Engineered hardwood flooring and 9-ft ceilings. Just a few steps down, a 2pc powder room adds convenience for guests. The bright and airy living room is highlighted by a gas fireplace that adds charm and cozy ambiance. The fully upgraded kitchen boasts stainless steel appliances, a gas stove, chic backsplash and a large center island. Adjacent to the kitchen, a sun-filled breakfast area flows seamlessly into a designated dining space, perfect for family meals and gatherings. Upstairs, a separate family room provides additional living space for movie nights or quiet moments. The home offers 4 spacious bedrooms and 3 full bathrooms, with two bedrooms featuring their own private ensuites. The primary suite is a true retreat, complete with a walk-in closet and luxurious ensuite bathroom. The basement is ready for your personal touch, with framing already in place for two additional bedrooms and a rough-in for a bathroom, along with plenty of storage space, providing incredible potential to suit your family’s needs. Step outside to a fully fenced, expansive backyard — perfect for summer fun, hosting parties, or enjoying quiet outdoor relaxation. This property is ideally located just 2 minutes from Highway 401, with quick access to Conestoga College, top-rated schools, parks, public transit, shopping, and all amenities, making commuting and daily life convenient and effortless. This is a move-in ready home in a highly desirable location. Don’t miss this fantastic opportunity, a true must-see property! book your showing Today! (id:50886)
RE/MAX Twin City Realty Inc.
445 Kingscourt Drive Unit# 6
Waterloo, Ontario
Welcome to 445 Kingscourt Drive, Unit 6 — a bright and well-maintained 2-bedroom, 2-bathroom end-unit townhouse in one of Waterloo’s most desirable locations. Just minutes from Conestoga Mall, RIM Park, Grey Silo Golf Course, and quick access to the expressway, this home combines comfort and convenience. The main floor offers spacious living and dining areas, fresh paint, and new fixtures throughout. Upstairs, the primary bedroom features a walk-in closet, while the partially finished basement provides a versatile flex room perfect for a third bedroom, office, or recreation space. Enjoy a private backyard, an attached garage, and plenty of visitor parking — all part of a low-maintenance community ideal for first-time buyers or down sizers. (id:50886)
Real Broker Ontario Ltd.
34 Willow Green Court
Kitchener, Ontario
This charming and well-maintained 3-bed, 1.5-bath home has been lovingly cared for by the same owner for more than 35 years. Nestled on a quiet court in one of Kitchener’s most desirable neighbourhoods, it offers a rare blend of comfort, warmth, and lasting family memories. Behind the home lies peaceful greenspace — a cherished backdrop where the owner’s children grew up playing countless outdoor games and activities. It’s the kind of setting families dream of — where kids can safely explore, play, and grow up surrounded by nature. Step inside to discover a bright and inviting main floor with a thoughtfully designed layout that seamlessly connects the living, dining, and kitchen areas. Large windows fill the home with natural light, creating an airy, welcoming atmosphere perfect for both relaxing evenings and lively gatherings. The dining area overlooks the backyard greenspace, providing a beautiful view and a true sense of privacy. The kitchen offers ample cabinetry and a practical layout, ideal for both everyday cooking and hosting family dinners. The spacious bedrooms provide comfort and tranquility, including a primary suite with generous closet space. The updated full bathroom features clean, modern finishes, while every detail of this home has been carefully maintained and improved over the years. The lower level provides even more flexibility — ideal for a recreation room, home office, or gym. Outside, the private backyard offers space for gardening, barbecues, or simply unwinding while enjoying the serene green views. The home is within walking distance to excellent schools and just minutes from parks, shopping, public transit, and major highways — combining quiet family living with convenient city access. Whether you’re starting your homeownership journey or looking for a peaceful community to settle into, this property is filled with heart, history, and opportunity. Move in and create your own memories in this truly special home. (id:50886)
Real Broker Ontario Ltd.


