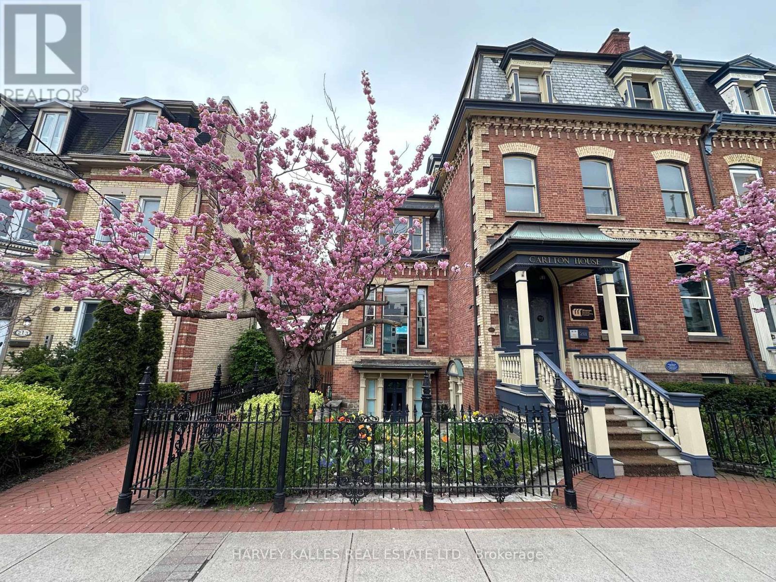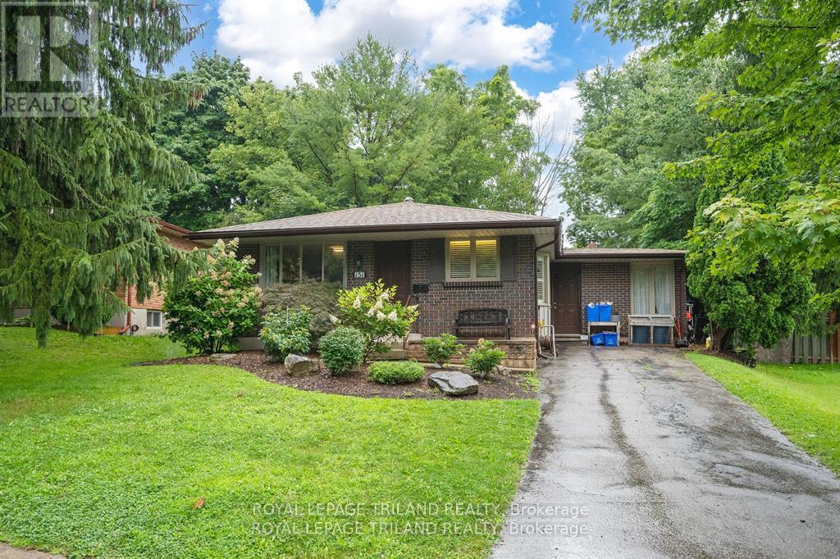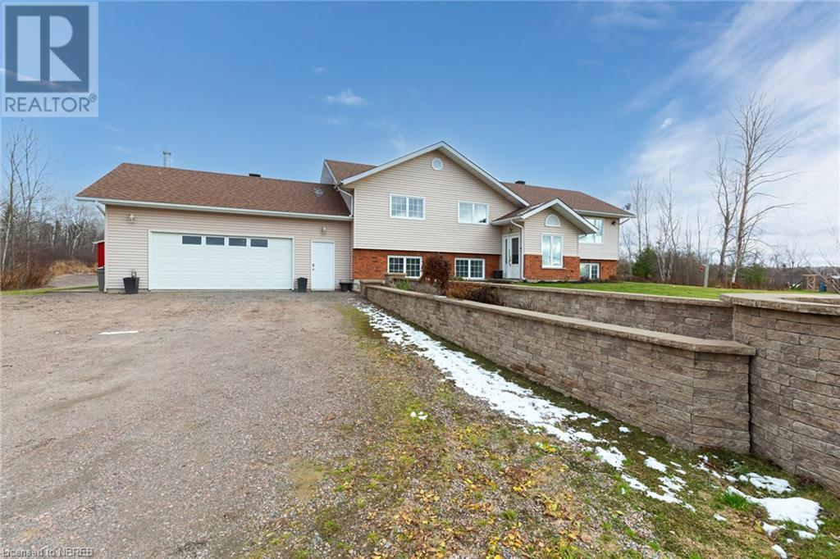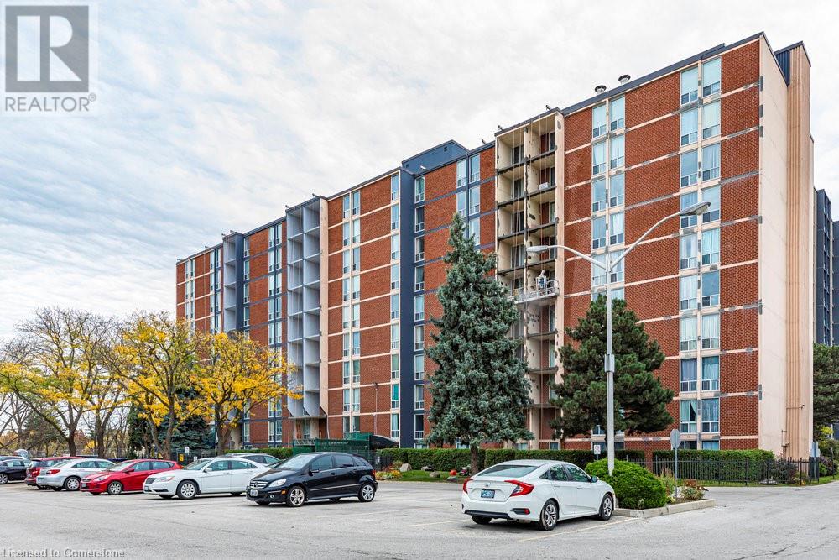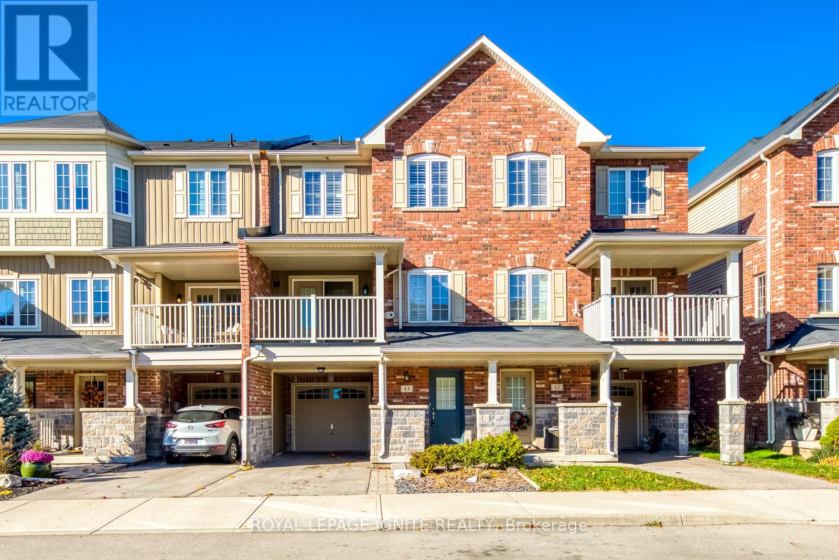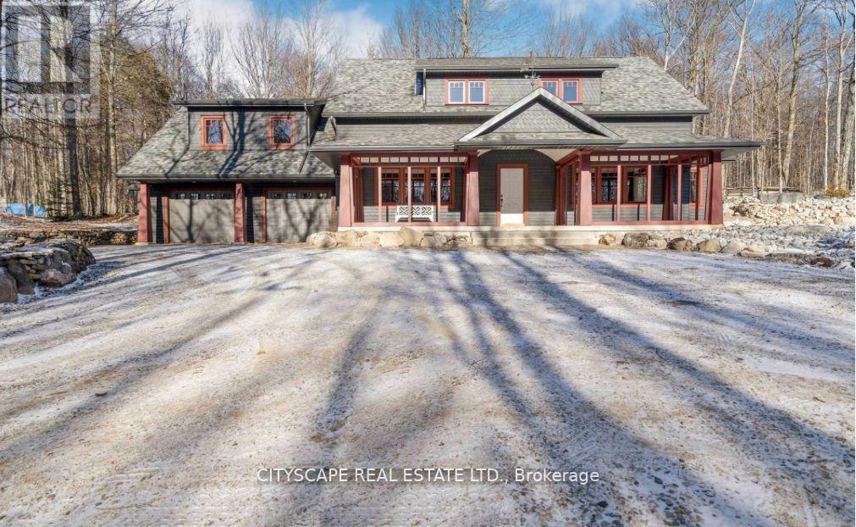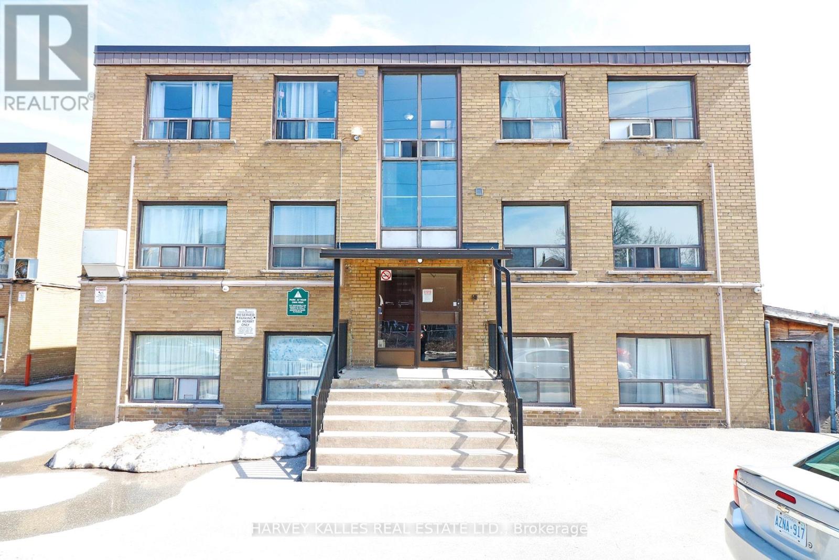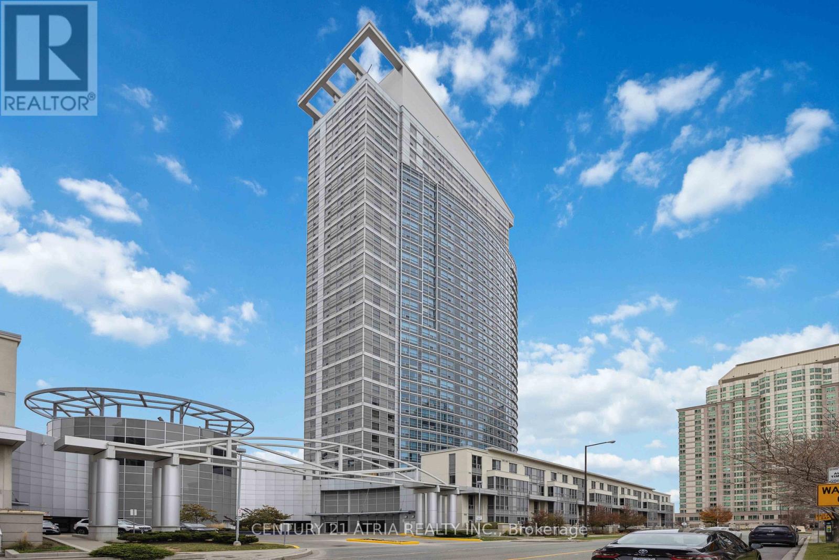301 - 1118 College Street
Toronto, Ontario
This beautifully apartment is a hidden gem in the heart of Little Portugal, Toronto. With a spacious and well-designed layout, it offers 2 bedrooms and a modern kitchen featuring granite countertops and sleek backsplash. Enjoy the convenience of a private entrance and the added privacy it brings. The apartment is move-in ready, offering hardwood flooring throughout and a stylish, contemporary vibe. Located just steps away from Dufferin Mall and numerous amenities, including transit, shops, and cafes, you'll love the vibrant neighborhood and the easy access to everything you need.Ideal for tenants seeking a comfortable, modern space with a unique touch. Dont miss out on the opportunity (id:50886)
RE/MAX Realty Specialists Inc.
Lower 2 - 211 Carlton Street
Toronto, Ontario
Available January 1st. Lovely courtyard garden entrance leads to beautiful private office with reception area. Air conditioned with attractive built-in cabinets and gas fireplace. Ideal opportunity for professional, entrepreneur, consultant, health practitioner, chiropractor, massage therapist, etc. In landmark heritage Cabbagetown building. Tenant has access to shared 2-piece bathroom. Rent is gross and utilities capped. Does not include internet. Lease term of 3 to 5 years preferred with 5% increase per year. Please attach Landlord's rental schedule and commercial Tenant Application. (id:50886)
Harvey Kalles Real Estate Ltd.
1749 Eastdowns Drive
Cambridge, Ontario
Huge Beautiful bungalow on a very big lot to enjoy your summer. Near to all amenities like shops, banks, parks schools and Hwy 401. Its in very highly demanded area your client will love the very quite neighborhood. Property is Vacant, Immediate possession is possible. (id:50886)
Century 21 Green Realty Inc
130 Knott Drive
London, Ontario
Welcome to Middleton Subdivision! This detached home built by Foxwood Homes in South London. This beautiful home features 4 bedrooms plus office with 2.5 baths on the Upper level. Main floor features bright and open concept design, a beautiful kitchen with granite counter-tops, breakfast island with 9' ceilings on main floor Loaded with upgrades. The Master Bedroom Boasts A Large Walk-In Closet, And A 4 Piece Ensuite. Close to all amenities such as schools, public transit, restaurants, shopping centers, and easy access to Highway 401 and 402. (id:50886)
Century 21 First Canadian Corp
151 Paperbirch Crescent
London, Ontario
Exceptional opportunity. Excellent 4 level back-split close to Western University, University Hospital. Five bedroom, 2 full baths, living room, separate dining room, family room with wood burning brick fireplace and large unfinished basement with great potential to develop for even more living space. Lots of updates over the years include kitchen cupboards and flooring, California shutters, windows, 3 piece bath redone, interior paint, lighting, furnace, air conditioning, flagstone patio. This turn key home has a great layout with an excellent floor plan and is ready for you to move right in. Steps to bus service; perfect fit for faculty, family, students. (id:50886)
Royal LePage Triland Realty
Lt 11 Rcp 5 Lakeshore Drive
North Bay, Ontario
Unique opportunity for development. This large half acre lot is within city limits but with a country feel. Zoned R2 which gives a multiple of permitted uses including up to 2 buildings and 3 dwelling units, a single home with a short term rental, duplex plus a single home. Also home based business and some institutional uses such as church, group home giving so much opportunity and options. Municipal services are at lot line and driveway is established. Get ready to build! (id:50886)
Coldwell Banker-Peter Minogue R.e.
312 - 21 Brookhouse Drive
Clarington, Ontario
Welcome to Brookhouse Gate, an elegant 4-story residence blending contemporary style with thoughtful design. This suite offers a modern, open layout with upscale finishes, including granite countertops, stainless steel appliances, and in-suite laundry for the ultimate convenience. Enjoy private balcony access, a spacious kitchen with sleek cabinetry, and a double stainless-steel sink. Building amenities include a secure entry system, heated BBQ areas, a fully equipped party room, and underground parking with a personal locker. Relax in this sophisticated space where comfort meets community. Dont miss your opportunity to experience premier living at Brookhouse Gate. (id:50886)
RE/MAX Rouge River Realty Ltd.
2971 Highway 654 W
Callander, Ontario
You are a family of five, with 3 kids, 3 dogs, and multiple dozens of chickens and ducks. You own quads, boats, sleds, and all the toys a Northern Ontario family might cherish. You enjoy hunting, fishing, growing your own veggies, and cutting a large lawn on a Saturday afternoon. In the evenings, you love to stargaze while sitting around an open fire pit. Your ideal setting is a rural home that’s close enough to amenities for convenience but far enough away to offer privacy. You dream of having a pool to cool off in the sweltering heat of summer and a sunroom where you can cuddle up with a cup of coffee, basking in the warmth of the morning sunlight on a cold winter's day. If the property had deer, moose, foxes, and maybe even the occasional bear passing through, that would be the icing on the cake. But let’s be honest, that might be asking too much...right? Unicorns don’t exist…or do they? What if, instead, there were a bungalow on 4.8 acres, with a creek running through one corner? A house with a bedroom for each of the kids, three bathrooms, a craft room, a family room, and a living room—plus a huge entranceway to accommodate all those boots. And what if it also had a propane-heated and insulated attached garage, a 30-foot by 40-foot steel-clad barn with 12-foot ceilings and 40-amp electrical service, two sheds, and a large chicken coop compound with electricity? Would that work for you? If the kitchen had newer appliances and a pantry, the two-piece bathroom had been recently updated, the primary bedroom had both a walk-in closet and an ensuite bathroom, the bedrooms all had large closets, and yes, there was hardwood throughout the upstairs—would that make it feel like home? And if it had a deck around that desired pool, an interlocking patio around the firepit big enough for 10 Muskoka chairs, and the house fronted by the sunset to the west, what would you think? Could this be the place where your dreams of family, adventure, and comfort all come together? (id:50886)
Royal LePage Northern Life Realty
75 Glenburn Court Unit# 409
Hamilton, Ontario
Welcome home to this bright, spacious one-bedroom condo, all set for you to move in! The open-concept layout is thoughtfully renovated, featuring ceramic and high-quality laminate flooring for a modern feel. The kitchen boasts updated cabinetry, stainless steel appliances, granite countertops, and a stylish patterned tile backsplash, complete with a breakfast bar for easy dining. The dining area flows seamlessly to a sunny balcony overlooking a wooded trail and scenic escarpment views. The bathroom has been updated with a sleek vanity and fully tiled bath and shower. The bedroom offers plenty of natural light through a floor-to-ceiling window and includes a roomy closet. In-suite laundry hookups add extra convenience. Enjoy a pet-friendly building with low fees that include heat, water, and more, plus your own parking space and storage locker. With walking trails, parks, and unbeatable proximity to shopping, transit, and highway access, this is an ideal spot for first-time buyers or downsizers alike! (id:50886)
Real Broker Ontario Ltd.
103 - 57 Mericourt Road
Hamilton, Ontario
Discover The Perfect Blend Of Convenience And Charm In This Stunning 2-Bedroom Condo, Ideally Located Just Minutes From Downtown Dundas, And The Historic Allure Of Old Ancaster. Whether You're Looking To Call It Home Or Make A Savvy Investment, This Unit Has It All. Enjoy Quick Access To McMaster Hospital/University, Fortinos, And An Array Of Restaurants. For Nature Lovers, Tiffany Falls And Dundas Valley Trails Await, Offering Endless Opportunities For Outdoor Adventures. Step Into A Home Filled With Natural Light! Large Windows In Both The Spacious Living Area And Cozy Bedrooms Create A Welcoming Atmosphere. Pre-Qualified Buyers Can Buy This Home For As Little As $20,895 Down And $1953/Month (Or Less). Not Pre-Qualified Yet? No Worries! Message Us Now And We Can Help You Get Into This. Don't Have The Full $20k Down Payment, That's Okay, We Have Options. **** EXTRAS **** Fridge And Stove, Window Coverings and All Elf's. (id:50886)
Dynamic Edge Realty Group Inc.
304 - 733 Deveron Crescent E
London, Ontario
Welcome to Unit 304 at 733 Deveron Crescent. This popular Pond Mills condominium community invites you to consider this impeccable 2 bedroom, 1 bathroom 3rd floor unit for sale. Updated kitchen with stainless steel appliances, tile floors, subway tiled backsplash and new counters makes preparing meals fun. The dining and living area are open and bright with natural light pouring in through patio doors leading to your balcony tat is brand new replaced. Neutral tones and updated finishes throughout this tidy condominium unit make it turnkey and perfect for tenants such as a small or a young couple and professionals. Easy access to shops, schools, restaurants, public transit, major routes and parks, this location is ideal and also great for commuters as it is fast access to Highway 401. **** EXTRAS **** This is a perfect place for you and your family. Show with love and care. (id:50886)
Keller Williams Referred Urban Realty
163 Hazelglen Drive
Kitchener, Ontario
This delightful, all brick bungalow is located in a mature, family friendly neighborhood. Completely carpet-free, this home features a Eat-in Kitchen, 3 bedrooms and a renovated, Kitchen, New flooring modern 3-peice bath with Standup Shower. Spacious Dining Room & Living Room with a Bay window allows for endless natural light. The lower level features a nice size Bedroom & a 3-piece bath with Standup Shower. Great potential for in-law setup! This side entrance leading into Basement Well maintained front and back yards, with both side and backyards fully fenced. Ideally situated near many amenities, Schools, Medical Offices, Parks (Monarch Woods Trail & Iron Horse trail), Highway & main Transit Routes taking you straight into the heart of the City. **** EXTRAS **** Fridge, Stove, Washer and Dryer. (id:50886)
RE/MAX Gold Realty Inc.
35 Willowbanks Terrace
Hamilton, Ontario
Gorgeous two storey detached home in a prime Stoney Creek location. Steps from Lake Ontario, and located near schools, parks, and public transit. This home boasts some incredible upgrades, these include upgraded ensuite bathroom, bedroom level laundry, hardwood floors, granite countertops, and a finished basement with a bathroom. Beautifully landscaped yard with an exposed aggregate driveway. Ideal for the growing family. Don't miss out on this amazing home. Home shows 10+++. Move in ready, with a flexible closing. Call today for your private viewing. You will be impressed. (id:50886)
Keller Williams Complete Realty
168 Glen Road
Kitchener, Ontario
Beautiful & Spacious 3 Bedroom Bungalow Available for Lease! Located in the heart of Kitchener. Renovated throughout with upgraded kitchen, S/S appliances and no carpet in the house. 3 spacious bedrooms with upgraded 4pc bathroom. 2 car parking included. Available immediately. Basement not included. (id:50886)
RE/MAX Millennium Real Estate
44 Nisbet Boulevard
Hamilton, Ontario
Located In The Highly Sought-After Waterdown, Professionally Landscaped & Spacious, Urban Style Stone, Brick & Siding Freehold Townhome Features A Covered Front Porch & Additional Balcony With Wood Decking & Roof For BBQ., Open Concept Main Level W/9Ft Ceilings- A Sun Filled Space Perfect For Entertaining Friends & Family, Featuring A Large Kitchen Complete With Loads Of Gorgeous Contemporary White Cabinetry, Neutral Countertops, Under-Mount Lighting, Spacious Bedrooms With Closets. Close To Wonderful Hiking Trails, Ymca, Great Restaurants, Amenities, Mins To Qew/403/407 And Aldershot Burlington Go Station! A Must See!! **** EXTRAS **** Extras: Backsplash, Ceramic Floor Tiles & Convenient Island Bar With Pendant Lighting, Double Stainless Steel Sink & Steel Appliances. Direct Access From Garage Into Home. (id:50886)
Royal LePage Ignite Realty
103 Bowles Bluff Road
Grey Highlands, Ontario
Welcome to Bowles Bluff Rd. An excited opportunity to craft your own home on this remarkable 110 x328 ft lot. Walking distance to the Beaver Valley Ski Club. Easy accessible to the Bruce Trail,Lake Eugenia, countless bike routes, golf courses and outdoor 4-season fun for the whole family.This full acre lot gives your designer the possibility of privacy, quiet and tranquility whileenjoying sunsets from the western sky. Whether youre already in the area or simply looking todownsize, better-size or right size, the Beaver Valley is waiting for you. Buyer and agent to dotheir own due diligence with conservation and planning authorities regarding building possibilities. (id:50886)
Royal LePage Real Estate Services Ltd.
4 Turnberry Court
Bracebridge, Ontario
Beautifully newly completed Semi-Detached home ready for your family to live in. Located in the desirable new community in Brace bridge! This stunning 2-bedroom, 2-bathroom home with 11 feet ceilings and open concept principal rooms, and excellent upgraded features and finishes showcased throughout. This home welcomes you inside from the covered front porch into the open foyer, bright ground floor bedroom, full 3-piece bathroom, and main floor laundry room. Gorgeous kitchen featuring large pantry, open concept, oversized island with apron sink and breakfast bar, solid surface countertops, modern tile backsplash, and stainless-steel appliances. Dreamy primary bedroom with large walk-in closet, and private 3-piece bathroom with tile & glass walk in shower. Double car attached garage, and Unfinished basement offers a ton of storage space and private backyard. Don't miss out on this move in ready option in Brace bridge with endless nearby amenities (id:50886)
Homelife G1 Realty Inc.
13 Sandwich Street South
Amherstburg, Ontario
Rare Opportunity! Situated just one block from the Detroit River and steps from the historical Fort Malden. A perfect morning corner for those commuters heading north on Front Road, looking to grab a coffee or a quick-bite as they head to work. Over the years and in recent months there has been a high level of interest from national chains to lease space or have a new space built for them and commit to a long term lease at $17/sq ft Triple Net (utilities NOT included) with the property owner. This is a great opportunity for a redevelopment or an opportunity to keep the current building, which measures in at approx 4,500 sq ft. The current building is going through an extensive restoration and improvement. The buyer may have the option to take over the current restoration project and customize the build-out which turnkey approx 5 months. (id:50886)
RE/MAX Preferred Realty Ltd. - 586
5216 Trafalgar Road
Erin, Ontario
Looking For A Home In The Perfect Location And Acreage Within A Easy Commute To The City, Here It Is 43.5 Tranquil Acres Beside Another 72 Acres Of Forest Reserve, Lots Of Trails For Your Pleasure With Peace & Quiet For Riding Or Hiking. A Great Commute Property And Close To The Go Train And Yet You Feel Like You Are Miles Away Driving Up The Long Driveway Welcoming You To This Unique Wood Beamed, High Ceilings And Large Bright Windowed Home, Offering 3 Large Bedrooms With Ensuite Off The Primary Bdrm & Lofts In The Additional 2 Bedrooms . Jacuzzi Soaker Tub With Laundry On The 2nd Floor. Sitting Loft Overlooking The Living Room With A Wood Burning Stove. **** EXTRAS **** Plank Floors, Large Eat-In Kitchen, Large Windows In Every Room W/The Forest View, Wood Burning Stove, Large Garage Door, Walk In From Garage, Walk Out In Basement, Unique Design, 3rd Floor Offers Bonus Room With Bamboo Floor (id:50886)
Bosley Real Estate Ltd.
3276 Donald Mackay Street
Oakville, Ontario
Premium Lot, Luxury Home 4,240+Sq. Ft. Living Space Above Grade, 4 Bedrm + 1 In-Law Suite On The Main, 5 Bathrm; Open Concept, View Open To Above, Coffered Ceiling, 10' High Ceiling On The Main, 9' On 2nd Flr; Hdwd Flr Throughout The Main, Staircase With Iron Pickets; Elegant Granite Countertops Throughout Kitchen And Bathrms, Entirely-Upgraded Kitchen With Fine Cabinetry, First Class Jenn-Air Appliances And Grand Granite Kitchen Island; California Shutters Throughout **** EXTRAS **** S/S Stove, Fridge, Washer/Dryer, Dishwasher, Window Coverings.2 Closets And 2 Pantry Rooms On The Main; A Spacious Loft On 2nd Floor, Large En-Suite And Vast Dress Room In Master Bedrm, Large Or Walk-In Closets In Other Bedrms. (id:50886)
Everland Realty Inc.
21 Main Street E Unit# 406
Grimsby, Ontario
TO BE BUILT WITH OCCUPANCY IN FALL 2026* This luxurious 4-storey condominium is conveniently located in downtown heart of Grimsby! Century Condos is offering the KINGSWAY, a 1000 square foot customizable 2 Bedroom + Den corner unit with open concept living and a 173 square foot private corner balcony overlooking Main Street and the Niagara Escarpment! This suite boasts 10-foot ceilings allows for plenty of natural sunlight and features an extensive amount of upgraded design elements incorporated throughout. From the moment you enter, prestige series finishes cover the space with luxury vinyl plank flooring through the foyer, living, dining, den, and kitchen. Additionally upgraded cabinetry, quartz countertops, deep fridge upper with gable for built in look, built in microwave shelf/electrical, Moen single handle pull down faucet, a 7-Piece Appliance Package, one Underground Parking space and Locker are included! Timelessly beautiful, and distinctively original, this space is the perfect place to be with more to enjoy in the heart of Grimsby! (id:50886)
RE/MAX Escarpment Realty Inc.
27 Oakview Avenue
Toronto, Ontario
Gorgeous Main Floor Duplex Apartment, New Kitchen & 1 and 1/2 Baths. New Appliances , Gas Fireplace, Private Covered Deck off Living Room. Total Renovation Completed 2023. Tenant To Pay Hydro And 40 % 0F Heating Cost. Use of One Parking in Garage + One on Drive Way. (id:50886)
RE/MAX West Realty Inc.
42 Shendale Drive
Toronto, Ontario
Upper Level Only. This charming and warm detached 3-bedroom raised bungalow features a modern white kitchen boasting custom backsplash and ceramic floors. Enjoy the large living/dining room with gleaming hardwood floors and a sizable picture window overlooking the front yard. The upper level includes a 4-piece bathroom, a laundry ensuite and powder room for added convenience. Situated in a prime location, this property in conveniently located close to Hwy 401, shopping, public transit, parks! (id:50886)
Right At Home Realty
1704 Oberon Crescent
Mississauga, Ontario
Welcome to this charming two-story semi-detached home, perfectly designed for modern living and entertaining. Step into a spacious open-concept kitchen that seamlessly flows into the dining and living areas, creating an inviting space for family gatherings and socializing. Enjoy effortless access to the expansive backyard through a walkout patio door, featuring an inground pool and a generous patio ideal for relaxing BBQs and summer hosting. Additional highlights include a two-car driveway with a convenient carport, a finished basement complete with a wet bar, a cozy fireplace, and a partial kitchen that could be upgraded to a full kitchen, offering the potential for added functionality. The second floor opens up to three comfortable bedrooms, providing ample space for the entire family. This delightful home combines functionality with comfort, making it a perfect place to call home. **** EXTRAS **** Fridge, stove, microwave, hood range, dishwasher, stacked washer and dryer, all electrical light fixtures, and all window coverings. (id:50886)
Right At Home Realty Investments Group
111 - 1573 Rose Way
Milton, Ontario
""ASSIGNMENT SALE"" Brand new condo Town-Home Bungalow with outdoor Patio Spacious & Bright ! A Lovely 3 Bedrooms Urban Townhomes (1321 Sq ft As Per Builder's Plan) Thompson Model for sale! Condo Features Living Plus Dining Room, Fully Upgraded Kitchen W/ Granite Countertop, S/S Appliances, 3 Large Size Bedrooms W/2 Full Washrooms! Big Patio ! One Level, Secured Underground Parking Garage! **** EXTRAS **** Close To Hwy 401, Hwy 403 & Hwy 407. Milton Go Station 10 Minutes Drive, Milton District Hospital, Oakville Trafalgar Hospital, The New Wilfrid Laurier University Campus, Parks & Conservation Areas And So Much More That The Area Provides! (id:50886)
Bay Street Group Inc.
703 - 220 Burnhamthorpe Road W
Mississauga, Ontario
A must see 869 square feet modern 2 story loft! Open concept with 18 ft. windows and ceilings. A very spacious private balcony with great views of the city and greenery. Large bedroom on the 2nd floor with an ensuite bathroom and ensuite laundry. Den on the main floor that can be used as an office, library or bedroom. Steps away from Square One Shopping Centre, schools, parks, major highways, and many other amenities. **** EXTRAS **** Includes 1 owned underground parking spot. (id:50886)
Cityscape Real Estate Ltd.
129 Mccraney Street W
Oakville, Ontario
Well Kept Detached Bungalow For Lease ( Main Floor) On A Huge Lot, In A Highly Sought Out Neighborhood. Family Friendly Neighborhood Close To Tons Of Amenities: Hwy Qew, Grocery Stores, Lake Shore, French Immersion Elementary School, High School (Ib Program & Regular), Oakville Go Station, Sheridan College, Golf Courses & Much More! Utilities 70% for main floor 30% for the Basement. **** EXTRAS **** Aaa Tenant Only. Credit Check, Application And Lease. No Pets. 1 Year Lease Or Longer. 1st And Last Month Rent. Postdated Cheques. Utilities 70% for main floor 30% for the Basement. (id:50886)
Century 21 Legacy Ltd.
28 Abell Drive
Brampton, Ontario
Well Maintained 4 Bedroom And 3 Washroom Home On A Nice Location!!! $$$ Spend On Upgrades, Upgraded Kitchen Cabinets, Granite Counter Top, Upgraded Appliances. New Doors And Painted in neutral colors!! Main Floor Living & Dining Room. Good Size Master With Semi Ensuite. Garage converted to Family Room!!! Front Porch Enclosure With Porcelain Tiles, Concrete Front Patio. Newer Fence(2018)!! One-bedroom basement apartment with separate entrance, C/ac. The Security cameras and Electronic Door Bell is included. Close To All Amenities!!! **** EXTRAS **** One Bedroom Basement apartment with Separate entrance (id:50886)
RE/MAX Realty Specialists Inc.
18627 Shaws Creek
Caledon, Ontario
Experience the tranquility of our exclusive 7-acre estate, offering a charming apartment above the garage-a haven for nature enthusiasts. Wander through private trails amidst diverse wildlife, embracing allure of seclusion. The self-contained unit seamlessly blends modern comforts with natural beauty, boosting heated floors throughout. This thoughtfully crafted living space features large windows that frame picturesque views, bringing the outdoors in. All utilities are included, ensuring a hassle-free retreat. Welcome to a sanctuary where comfort meets the untamed allure of nature- a haven of sophistication and tranquility. **** EXTRAS **** Enjoy peace in our private 7-acre apartment. Take care of snow and yard. Your tranquil retreat for simple living. Utilities 20% (id:50886)
Cityscape Real Estate Ltd.
202 - 500 Gilbert Avenue
Toronto, Ontario
Available Immediately! Bright and Spacious, 1-Bedroom Apartment at Eglinton Ave W & Caledonia Rd. This unit was renovated in 2023 and features hardwood floors throughout, open concept kitchen with newer stainless steel appliances (fridge, stove, dishwasher, built-in microwave) and a double sink, 4 pc bathroom, coined laundry on the lower level, 1 parking spot available, all UTILITIES INCLUDED. Walking distance to TTC, shopping at Westside Mall & coming soon new Eglinton LRT and Caledonia station. (Photos taken from a previous listing). **** EXTRAS **** Includes all utilities, Stainless Steel Appl (fridge, stove, microwave, dishwasher). Tenant pays internet, cable tv, phone. 1 Parking available at $100/month extra. Coined laundry on lower level. Small harmless pet allowed. No smokers. (id:50886)
Harvey Kalles Real Estate Ltd.
30 College Street
Halton Hills, Ontario
A Lovely Home In A Peaceful Residential Area. This Home Has Great Curb Appeal With Synthetic Turf Front Lawn, Detach Double Car Garage With A Workshop (Or Home Office), A Garden Shed And A Large Manicured Lawn. There Is A Lovely Sun Filled PorchIn A Park Like Setting. Situated in a prime location, just a short walk to the Georgetown GO Station, and not to mention countless amenities such as grocery stores, restaurants, shopping centres, schools and parks. Surrounded with mature trees, the exterior features a large backyard with fence. **** EXTRAS **** Fridge, Stove, Washer, Dryer, Built In Dishwasher, Cac And Furnace (id:50886)
Royal LePage Real Estate Services Ltd.
193 St Clair Street
Chatham, Ontario
Welcome to 193 St. Clair Street – where work meets play in style! This unique live/work space boasts a fresh, main floor office space perfect for dreamers and doers. Whether you're running a business, hosting clients, or just enjoying life, this property has you covered. Picture yourself basking in natural light streaming through large windows, with sleek finishes and a layout that transitions seamlessly from office hours to happy hour. The second floor offers 2 bedrooms, 1 full bathroom, in-suite laundry and loads of room to roam. The versatile spaces invite creativity, collaboration, and relaxation. With plenty of room to personalize and make it your own, you’ll love the balance of professional functionality and cozy comfort. Conveniently located, this space is perfect for entrepreneurs or anyone seeking a dynamic lifestyle upgrade. Turn your dreams into reality and make this your ultimate headquarters for success and happiness! Call today to #lovewhereyoulive or #lovewhereyouwork (id:50886)
Nest Realty Inc.
156 Huronia Road
Barrie, Ontario
Lovely detached 2+1 Bedrooms Home in Allandale On A Large 95' X 147' Lot! Updated Steel Roof.Renovated Top to Bottom in 2020. New: Electrical wire, Plumbing, A/C, Insulation, Windows,Doors, Floors. Separate entrance to basement from garage + 6 more Parking Spaces in DeepDriveway (for Family Cars); Engineering Floor Thru-out; Master Bedroom with Ensuite Bathroom.Private Backyard with Pool and Hot Tub. **** EXTRAS **** Fridge, Stove, Dishwasher, Washer, Dryer, All Elfs, Gdo (id:50886)
Right At Home Realty
100 Roxana Avenue
Vaughan, Ontario
Welcome to the BASEMENT of 100 Roxana Ave! This spacious and well-maintained unit features 4 bedrooms and 1 bathroom, offering comfortable living for families or individuals. Located on a quiet, child-friendly street, the property is surrounded by all the amenities you need. Each bedroom can be shared, providing an affordable option for $700 per room, Tenant will be responsible for 30% of the Utilities. Don't miss out on this opportunity to live in a beautiful and convenient location! (id:50886)
RE/MAX Real Estate Centre Inc.
487 Eagle Street
Newmarket, Ontario
LOCATION LOCATION LOCATION! Steps from Historic Main St. Newmarket and Fairy Lake! This property is a turnkey opportunity to live in and gain rental income. 4 Units, All move in ready with their own separate entry, freshly painted and new upgrades throughout. New Roof (2023) New Paved Driveway (2024) 2 High Efficiency Furnaces, New A/C unit. Parking for 6 Cars. This Home is walking distance to Restaurants & Shops. Home is a must see! **** EXTRAS **** All Electric Light Fixtures, 4 Fridges, 4 Stoves, Washer/Dryer, 2 Forced Air Gas Furnaces, Central Air Conditioner (id:50886)
Century 21 Leading Edge Realty Inc.
308 - 3520 Danforth Avenue
Toronto, Ontario
Great Central Location. Close To Everything! Easy Access To Kingston Road, The Beaches, The Danforth And Downtown, Go Transit Nearby And Ttc Stop At The Front Door, 3 Subway Stops Nearby (Warden, Main And Victoria Park). This 1+1 Unit Features 608 Sq. Ft. + 43 Sq. Ft. Balcony, Is South Facing And Has An Owned Underground 2 Parking Spot And 1 Locker* Granite Kitchen Counter And Stainless Steel Appliances. Great Value! **** EXTRAS **** Stainless Steel Fridge, Stainless Steel Stove, B/I Microwave, Stainless Steel Dishwasher, White Stacked Washer/Dryer. Building Amenities include Access To Fitness Room, Party Room With Nice Decor, 6th Floor Terrace With Bbq And Seating Area (id:50886)
Homelife Frontier Realty Inc.
2910 - 38 Lee Centre Drive
Toronto, Ontario
Immerse yourself in this invigorating sun-filled suite with panoramic southwest views + 2 spacious bedrooms with large windows + 1 washroom (renovated)+ 1 parking + Functional layout + Laminate/tile floors throughout + Exquisite amenities including indoor pool, gym, 24hr concierge, ping pong table, visitor parking, party room, billiard area, outdoor terrace with BBQ area, guest suites + Convenient location: Minutes to HWY 401, Scarborough Town Centre Mall, grocery stores, parks, schools, public transit, UofT, Centennial College **** EXTRAS **** Includes all existing appliances: fridge, stove, range hood, dishwasher, washer/dryer, existing light fixtures and window coverings (id:50886)
Century 21 Atria Realty Inc.
378 O'connor Drive
Toronto, Ontario
Fabulous Opportunity In East York! Detached Solid Brick, 2 Bdrm Bungalow W/ Separate Entrance To Finished Bsmt- In Law Suite, Hardwood Floors, Pot Lights, Appliances, Bathrooms, High Efficiency Furnace And The List Goes On! True Pride Of Ownership! Private Driveway Leads To Detached Garage & Great Backyard For Entertaining! Located In Highly Regarded Diefenbaker School District*1 Min To Dvp, Ttc, Danforth Shops & Restaurants! **** EXTRAS **** All Elf's, Window Coverings, S/S Stove, S/S Fridge, Fridge (Bsmt), Stove (Bsmt) & Range Hood (2), Washer & Dryer. (id:50886)
Century 21 Leading Edge Realty Inc.
161 - 70 Cass Avenue
Toronto, Ontario
Location! Location! Location! Close To Hwy 401 & 404, Shopping Mall, Step To Supermarket, Restaurant, School, And Ttc (id:50886)
Joynet Realty Inc.
Bsmt - 509 Sammon Avenue
Toronto, Ontario
Bright & modern one bedroom apartment, close to Danforth, available immediately. Living room features large window & space for office nook for comfortable study/work from home option! Bedroom features extra deep closet for more storage. Large eat-in kitchen with modern appliances & room for a table & two chairs. This apartment is clean, freshly painted & ready to be enjoyed! Six minute walk to Coxwell Subway Station & The Danforth. Short drive to DVP & only 15 minutes to downtown. Excellent walkability: close to Michael Garron Hospital, Walter Stewart Library, East York Collegiate, RH McGregor, YMCA daycare & Cosburn Middle School. Great shops & restaurants closeby on Coxwell, too! **** EXTRAS **** Tenant responsible for paying 1/3 of heat, hydro & city utility bill (water/sewage/garbage). (id:50886)
Sage Real Estate Limited
Upper - 120 Hunter Street
Whitby, Ontario
Discover this beautifully updated 3-bedroom second-floor unit in the heart of Whitby! Offering a spacious and sunlit living room, this home features a modern 4-piece bathroom and convenient in-suite laundry. Enjoy the privacy of a separate entrance and the convenience of a dedicated parking spot. The tenant is responsible for 30% of the utilities. This prime location is just minutes from Hwy 401, Whitby GO Station, schools, colleges, shopping malls, parks, cinemas, places of worship, and popular dining options. (id:50886)
Revel Realty Inc.
611 - 250 Lawrence Avenue W
Toronto, Ontario
Introducing a bright and spacious 1-bedroom, 1-bath suite in the luxurious 250 Lawrence Condos! This suite features one of the largest layouts available, offering 566 sq. ft. of living space. The open-concept design is highlighted by large windows that fill the suite with natural light. Enjoy a modern kitchen with built-in appliances, plenty of storage, 9 ft. ceilings, and stylish vinyl flooring. This newly built boutique condominium boasts a premium south-facing view and excellent amenities. Conveniently located at Avenue & Lawrence, you're just steps away from top public and private schools, transit (Lawrence Subway Station), fine dining, shopping, groceries, parks, and more. **** EXTRAS **** owing features amenities: Fitness Studio, Yoga/Stretch Studio, Meeting Room, Kitchenette, Co-Working Lounge, Ravine Lounge, Ravine Terrace (id:50886)
The Agency
1808 - 11 Bogert Avenue
Toronto, Ontario
Emerald Park Corner Suite With 9' Ceiling . 2 Bedrooms + Den W/ Floor -To Ceiling Windows & An Amazing Unobstructed Ne View. Direct indoor Access To Subway Lines, Food Court, Concierge, Fitness Centre, Sauna, Steam Room, Swimming Pool, Billiards, Party Lounge & Outdoor Patio. Food Basic Supermarket & Lcbo In The Building. Close To Whole Foods & Hwy 401 (All furniture in the photo have been moved out. ) **** EXTRAS **** B/I Fridge, Stove, B/I Dishwasher. Washer & Dryer. All Window Blinds, All Elf's. One Parking And One Locker. (id:50886)
Bay Street Group Inc.
3a - 1675 Bathurst Street
Toronto, Ontario
Experience contemporary living in the heart of Toronto at Unit in this fully furnished 3-bedroom, 2-bathroom suite, situated on the second level. Open concept, premium finishes and modern elegance throughout. The spacious bedrooms are bathed in natural light and provide ample closet space. The kitchen is designed for both functionality and style with stainless steel appliances. Easy access to local amenities, dining, shopping, and public transit, making it an ideal choice for a comfortable and sophisticated urban living experience. (id:50886)
Homewise Real Estate
1408 - 8 Mckee Avenue
Toronto, Ontario
Welcome to The Marquis by Tridel - Luxury living in desired Yonge & Finch area. The Suite has a bright and spacious open concept with split bedroom layout and is extremely well kept by owners; barely lived-in. The suite has been recently painted, hardwood floors throughout, upgraded light fixtures, newer stainless steel appliances (Dec 2022), high end full size stacked washer and dryer and updated kitchen/bathroom cabinet doors. The separate den with french doors can be used as a 3rd bedroom. Very reasonable maintenance fee. The Marquis Condominium is a quiet building with only 8 units per floor and is superbly maintained by management featuring an elegant lobby, 24 hour concierge and immaculate building facilities. Subway at doorstep and close to all amenities; shopping, schools, recreation centre, library, bank, church & more... **** EXTRAS **** 1 underground parking, 1 storage locker. (id:50886)
Royal LePage Terrequity Realty
5208 - 100 Harbour Street
Toronto, Ontario
Welcome To Harbour Plaza Residences Where Luxury Meets Convenience. Unbeatable Location. Direct Access To P.A.T.H. Union Station, Scotiabank Arena - We The North -, Offices And More. Enjoy This Amazing South View. Modern Concept Open Concept Kitchen With Centre Island And Top-Notch Appliances. Steps away for all outdoor and indoor activities that this Great City of Toronto has to offer. **** EXTRAS **** Fridge, Stove, B/I Dishwasher, Washer & Dryer, Microwave, All Light Fixtures, Window Coverings. (id:50886)
RE/MAX Crossroads Realty Inc.
1001 - 180 Fairview Mall Dr
Toronto, Ontario
Vivo Condo Gorgeous Condos In Fabulous Fairview Mall Area.With Open View To The South. Floor To Ceiling Windows With Lots Of Natural Light. Laminate Floor Throughout; Modern Kitchen With Stainless Steel Appliances. Bedroom With W/I Large Closet & Windows. Excellent Location & Extremely Convenient At Don Mills Village. Door Steps To Fairview Mall, Subway Station, Ttc, Public Library. Easy Access To Dvp, Hwy 401/404. **** EXTRAS **** Stainless Steel Appliances: Fridge, Stove, Range Hood, Built-In Dishwasher And Microwave (id:50886)
Bay Street Group Inc.
742 Mount Pleasant Road
Brantford, Ontario
Experience the uniqueness of this stunning half-acre property in the sought-after, charming Mount Pleasant community! This large lot provides for a long driveway, while the mature trees and beautiful grounds stretch to the next street (First Street). The gorgeous cozy home on this property was fully and meticulously renovated in 2022/23. It was also updated with a new Furnace, Roof, Windows, all-new Plumbing, new 100 AMP panel, Spray Foam Insulation, Natural Gas installation, Municipal water installation, new Water Heater owned; and the back addition of a mudroom & bedroom. Quality finishes of engineered hardwood, marble & ceramic tiles, quartz countertops, custom cabinetry, custom blinds, and high-end appliances were carefully chosen in every room and add to the luxury of the home. The generous open-concept kitchen and dining area are perfect for home chefs and family gatherings. And finally, the detached 628 sq ft. garage provides for your vehicle and also extra storage. Enjoy walking distance to quality restaurants, quaint shops, and nature park trails. 20-minute drive to Brantford & Paris, ON. (id:50886)
RE/MAX Centre City Realty Inc.


