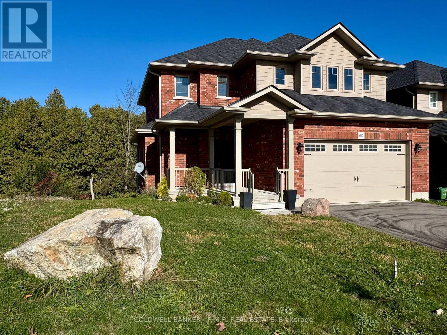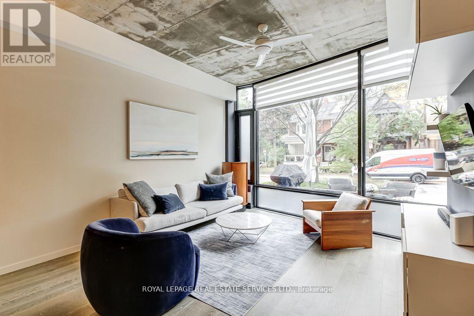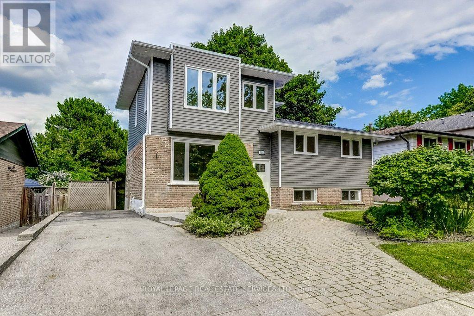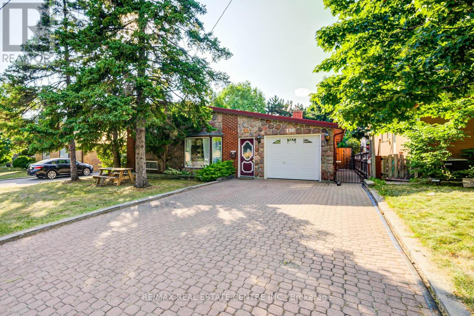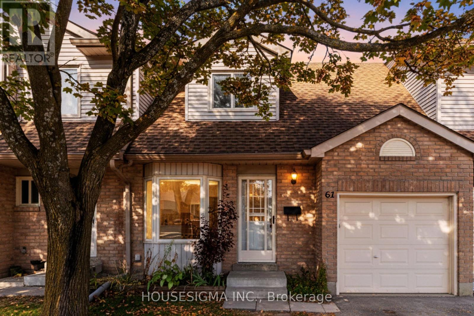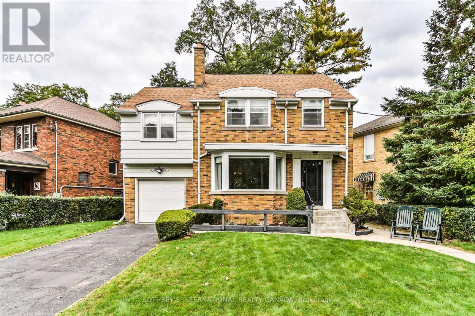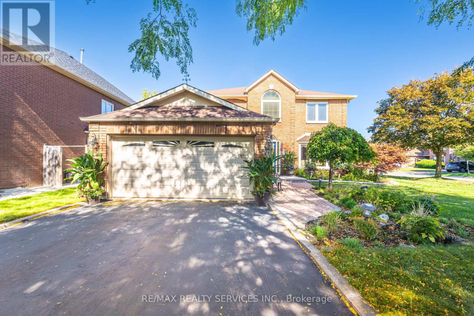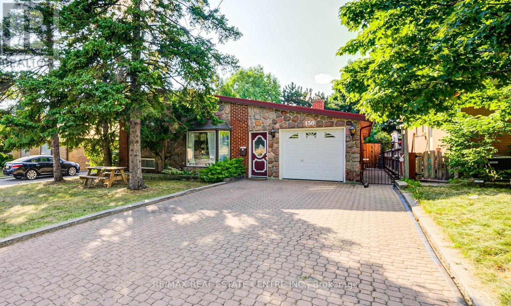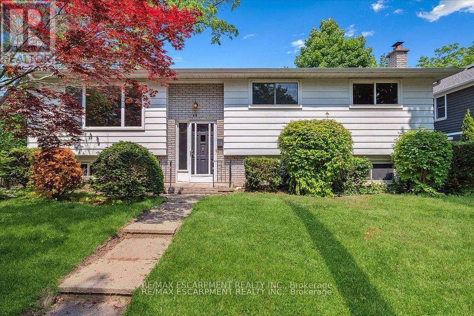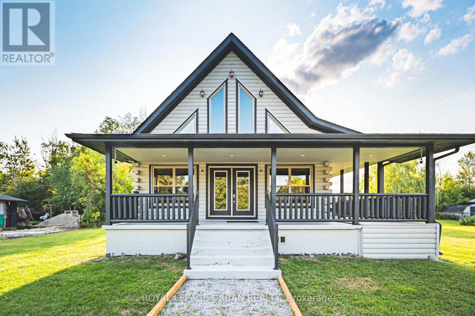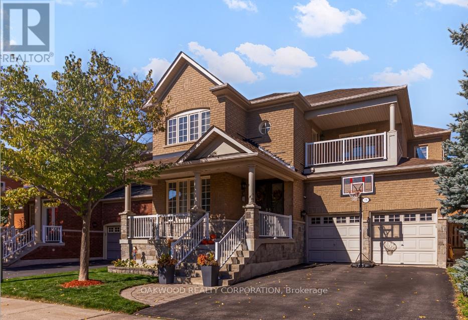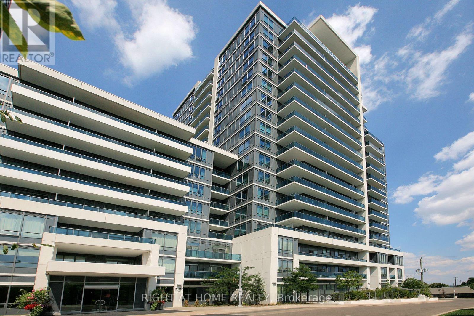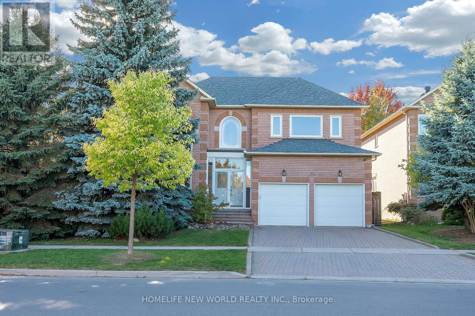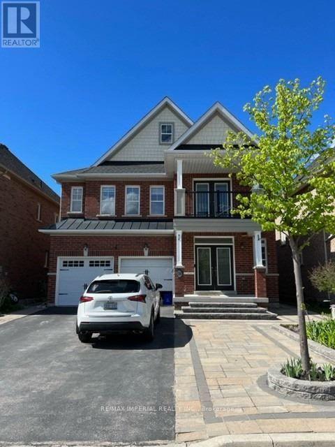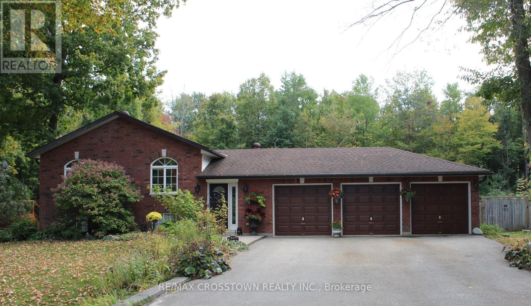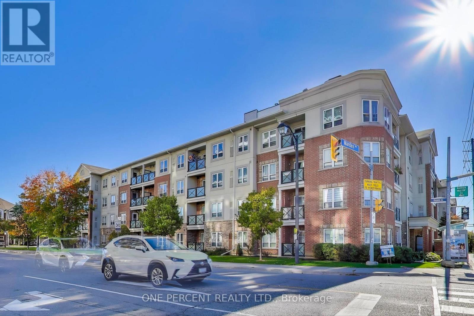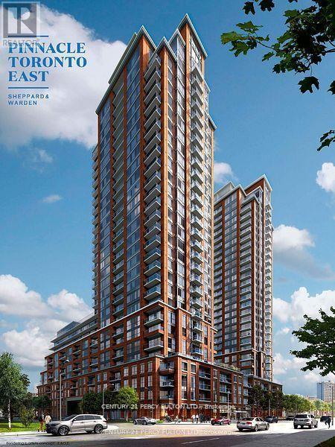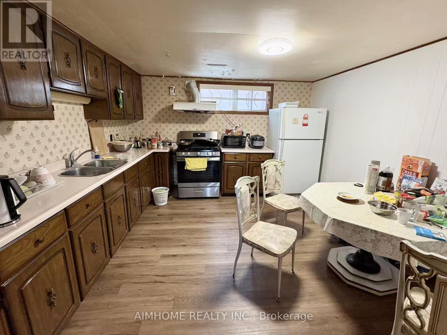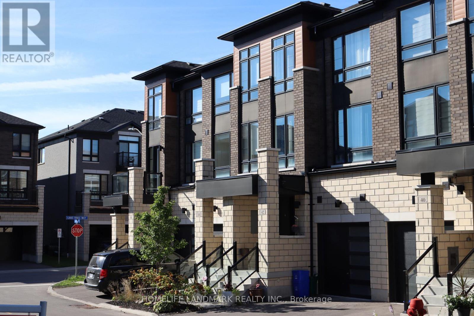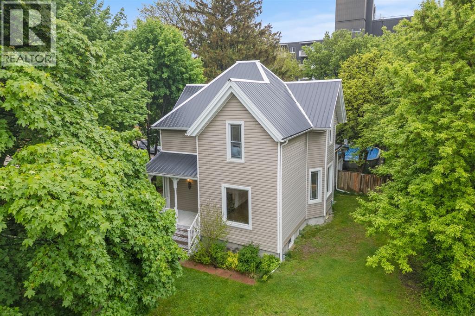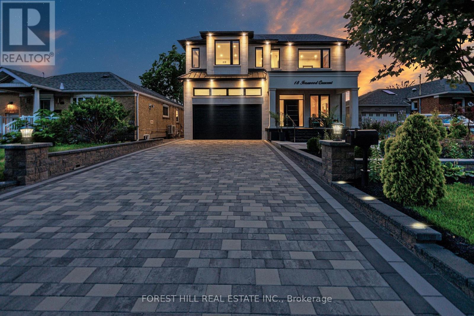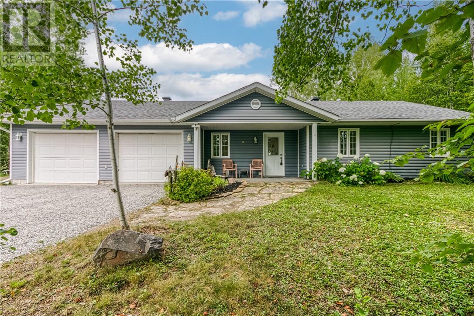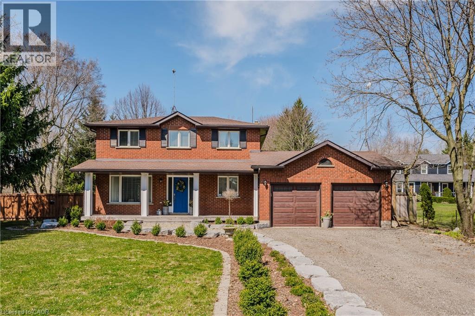60 Alcorn Drive
Kawartha Lakes, Ontario
60 Alcorn Gets Everything Right! Location, Space & Setting... Discover something truly special at 60 Alcorn Drive. Backing onto peaceful Jennings Creek and directly across from Mayor Flynn Park, this home offers a rare blend of privacy, nature, and community in one of Lindsay's most sought-after neighbourhoods. Built for the Current Owner in 2018 by Established Local Builder, this 4-bedroom, 3-bath, all-brick home blends thoughtful design with lasting comfort. Step inside to find 9 ceilings, solid hardwood flooring, and a layout that flows, bright, open, and perfectly suited to both family living and entertaining. The custom kitchen features granite countertops, stainless steel appliances, a centre island, upgraded backsplash, and plenty of workspace. The main living area is warm and inviting, with a gas fireplace and walkout to a private deck overlooking the trees ideal for quiet mornings or relaxed evenings. Function meets lifestyle with main floor laundry, a laundry chute from the second floor, and direct access to the attached double garage. Upstairs offers and Exceptional Primary Suite, generous bedrooms and bathrooms, while the unspoiled walk-out basement is Drywall Ready to complete your vision with high ceilings, oversized windows, and a rough-in for a fourth bathroom. Located in Lindsays North Ward, just minutes from schools, parks, shopping, this is a must see opportunity to be fully appreciated ! (id:50886)
Coldwell Banker - R.m.r. Real Estate
2913 Darien Road
Burlington, Ontario
**Dream a Little Dream on Darien ... and Make It Your Reality for the Summer!**Nestled in the heart of Burlington's prestigious Millcroft community, this beautiful home offers the perfect blend of comfort, style, and lifestyle.. just in time for pool season! From the moment you arrive, you'll fall in love with the charming curb appeal, peaceful surroundings, and a warm, welcoming atmosphere that truly feels like home. Step inside and discover a thoughtfully designed living space, ideal for families, professionals, or anyone looking for a home in a highly sought-after neighborhood. The main floor boasts open-concept living and dining areas, perfect for entertaining or relaxing with loved ones. The large, sun-filled kitchen (renovated in 2022) is a standout feature, offering ample counter space and a seamless flow for everyday living. Upstairs, you'll find 3 generous bedrooms, plus a stylish and modern bathroom that's both functional and elegant. The finished basement adds even more value, giving you the flexibility for a home office, gym, media room, or extra family space. complete with plenty of storage throughout. But the real showstopper? Your very own private backyard oasis! Whether you're taking a dip in the in-ground, salt water pool, lounging poolside with a good book, or enjoying dinner under the stars, this outdoor space is designed for making summer memories. And with greenspace directly behind the home, you'll enjoy extra privacy and a peaceful view all year round. Located in one of Burlington's top school districts, with nearby parks, trails, and every convenience just minutes away, this is quintessential family living in a location that continues to be one of the most desirable in the city. (id:50886)
Royal LePage Real Estate Associates
373 Sorauren Avenue
Toronto, Ontario
Experience elevated urban living in this architecturally acclaimed residence at 383 Sorauren, an award-winning boutique building blending industrial design with modern comfort. Offering the best of loft-inspired living in Roncesvalles. Soaring concrete ceilings and expansive windows create an airy, open-concept space perfect for entertaining. Rarely offered unit over looking it's own private large terrace, great for summer bbq's, a rare opportunity from one of Toronto's most desirable neighbourhoods. Townhouse features large kitchen with custom over-sized island and integrated appliances including gas range. Spacious living and dinings areas allow for hosting inside or out. Second floor allows for an additional play or workspace and laundry. Located within the catchment area of some of the top ranked schools, including Howard Junior Public School, Fern Avenue Junior and Senior Public School. Vincent de Paul Catholic school. Just steps to Sorauren Park, High Park, and the shops, cafes, and restaurants that define life in Roncy. Quick access to the UP Express, Bloor subway, and multiple streetcar routes. This is a great opportunity to enjoy a special home in one of Toronto's most desired neighbourhoods. Note: The home has 2 addresses. 373 Sorauren Ave is also 383 Sorauren Ave unit 104. Residents of 383 Sorauren Ave condominium enjoy the access to the Building Concierge, Fitness Centre, Co-working Space, and and elegant Party Room. Don't miss this great Townhouse. (id:50886)
Royal LePage Real Estate Services Ltd.
1217 Oxford Avenue
Oakville, Ontario
All recently renovated Top to Bottom and New 3rd Floor Addition! Welcome to 1217 Oxford Avenue in North Oakville's College Park community. Nicely set at the top of the Treed Cul de Sac over looking the Oakville Golf Club. This Fresh and Clean, move in ready 4+1 bedroom, 3 full bathroom home features a 3rd floor Primary suite addition with 6 piece Ensuite Bath and huge Walk in Closet! Step inside the open floor plan, Rich Hardwood flooring flows through the Living room and Kitchen. Premium white cabinets, built in Stainless steel appliances, Granite counters and a large Granite top Island with Double sink-with a walk out to your private deck and rear gardens. A couple of steps up to 3 spacious bedrooms, that share a new 4 piece bath, and fresh berber carpeting. A few more steps to the 3rd level-ALL NEW-Primary bedroom addition. All accented with LED pot lighting and quality lever handles throughout. EV ready..Great location, next to Oakville Golf Club, just down the road from Sunningdale French Immersion school and a short walk to top rated White Oaks High. Great for extended family with in law suite in lower. Rental application, credit check, employment letter(s) and references required. (id:50886)
Royal LePage Real Estate Services Ltd.
130 Cornwall Road
Brampton, Ontario
Escape to your private backyard oasis in this beautifully updated 3-bedroom detached home, featuring an in-ground swimming pool, pool house/change room, large shed and landscaped grounds with multiple seating areas and awnings for shade-perfect for entertaining or relaxing outdoors. Inside, enjoy a spacious sunroom with pool views, an updated kitchen with new quartz countertops and a breakfast bar and recently renovated main and upper-level bathrooms with quartz vanities. Additional highlights include separate living and family rooms, a cozy fireplace, dining area, pot lights, hardwood floors, multiple walkouts to the yard and a natural gas connection for your BBQ. The finished lower level offers a recreation room, 3-piece washroom, laundry area, and extra storage, while the garage is partially converted to a storage area. Situated near downtown Brampton and all amenities nearby, this home has tons of character and combines modern updates with exceptional outdoor living. Driveway parking only. (id:50886)
RE/MAX Real Estate Centre Inc.
61 - 31 Parkview Drive
Orangeville, Ontario
Welcome to the perfect blend of comfort, convenience and community. Tucked away in a very desirable neighbourhood, this 3-bedroom, 2-bathroom condo townhouse with backyard that offers the space of a family home with the ease of condo living - where your weekends are spent enjoying life, not mowing lawns. Step inside and you'll immediately feel the warmth of a bright, inviting main floor. The updated kitchen features a granite sink, large format tile and a cheerful breakfast area framed by a large window that fills the space with morning light - the perfect spot for coffee and conversation. The dining area opens directly to the deck, patio and yard where the trees create a quiet, natural backdrop. The living room is airy and welcoming, ideal for movie nights or hosting friends, with new flooring throughout the home adding a fresh, modern feel. Upstairs, you'll find three comfortable bedrooms and a full bn athroom with a tub, perfect for relaxing at the end of the day. The finished lower level adds even more versatility - Complete with a 3-piece bathroom, and laundry area, the open concept rec. room is a great space for guests, a home office or a cozy family retreat. Outside, the rear yard backs onto Parkinson School yard with a huge privacy hedge in between, offering privacy and no neighbours behind. With condo maintenance covering exterior care and lawn cutting, you'll have more time to enjoy nearby parks, schools and shopping - Everything you need is just steps away. This home is more than just a place to live - It's a lifestyle of ease, connection and everyday comfort...Welcome home. (id:50886)
Housesigma Inc.
78 Humberview Road
Toronto, Ontario
Rare Opportunity in Old Mill First Time Offered in 60 Years! Welcome to a truly exceptional and rarely available stand-alone property in the heart of Toronto's iconic Old Mill community. Nestled on a tranquil, tree-lined street overlooking the picturesque Humber River Valley, this home offers a once-in-a-generation opportunity to create your dream residence in one of the city's most sought-after and historic neighbourhoods. Lovingly cared for by the same family for over six decades, this property radiates warmth, character, and endless potential. The existing home offers solid craftsmanship and excellent bones for renovation, or for those envisioning a custom build, the expansive lot provides an ideal canvas to bring your architectural vision to life. Generations of children have grown up here enjoying a storybook setting quiet, safe streets, a close-knit community, and abundant green space for outdoor play. Now, its time for a new chapter to begin. The Location: An unbeatable combination of charm and convenience. Just steps from the Old Mill Subway, Bloor West Village shops and restaurants, the Old Mill Inn, local tennis club, and some of Toronto's top-rated schools. Don't miss this rare opportunity to own a piece of Old Mill history and create a home your family will treasure for generations to come. """ OPEN HOUSE SATURDAY & SUNDAY 2:00 - 4:00 PM. ''' (id:50886)
Sotheby's International Realty Canada
30 Starling Court
Brampton, Ontario
Welcome to 30 Starling Court A Rare Gem Backing onto a Serene Parkette!This stunning all-brick detached home showcases pride of ownership throughout. Featuring 3 spacious bedrooms, including a primary suite with a 3-piece ensuite and walk-in closet, this home blends comfort and style. The renovated kitchen shines with upgraded stainless steel appliances and a garburator, flowing seamlessly into the open-concept living and dining area with a charming bay window. Relax in the cozy family room with an electric fireplace overlooking a beautifully landscaped backyard complete with a patio and lush gardens.The finished basement adds valuable living space with a rec room, 4th bedroom, and ample storage. Enjoy the convenience of a main-floor laundry room with garage access, a double garage, and a no-sidewalk driveway.Meticulously maintained with updated kitchen and bathrooms and new windows (2017). Irrigation Sprinkler system, Furnace/2022,Central Air/2022.Prime location close to schools, parks, shopping, rec centre, and highways everything your family needs is right here.Show with confidence. (id:50886)
RE/MAX Realty Services Inc.
130 Cornwall Road
Brampton, Ontario
Escape To Your Private Backyard Oasis In This Beautifully Updated 3-Bedroom Detached Home! Featuring An In-ground Swimming Pool, Pool House/Change Room, Large Shed & Landscaped Grounds With Multiple Seating Areas & Awnings For Shade- Perfect For Entertaining Or Relaxing Outdoors. Inside, The Spacious Sunroom Off The Kitchen Offers Pool Views, While The Updated Kitchen Boasts New Quartz Countertops & A Breakfast Bar Area. Main & Upper-Level Bathrooms Have Been Recently Updated With New Quartz Countertop Vanities + The Upper Level Bathroom Features A Whirlpool Tub. Additional Highlights Include Separate Living And Family Rooms, A Fireplace, Dining Area, Pot Lights, Hardwood Floors, Multiple Walkouts To The Yard & A Natural Gas Connection For Your BBQ. Other Recent Updates Include A New Furnace & Some Pool Equipment. The Finished Lower Level Provides A Large Recreation Room, 3-Piece Washroom, Laundry Area & Extra Storage Space- Flexible Layout That Can Accommodate A Variety Of Uses! Garage partially converted to storage area- driveway parking only. Situated Near Downtown Brampton & Close To All Amenities! Combining Modern Updates With Exceptional Outdoor Living, This Unique Home Is Ready For You To Move In & Enjoy! (id:50886)
RE/MAX Real Estate Centre Inc.
49 Head Street
Oakville, Ontario
Welcome to this charming home nestled among tall trees, situated in one of Oakville's most desirable locations just a block away from quaint Kerr Village with it's array of unique shops and restaurants, and a short stroll across the Sixteen Mile Creek bridge to historic Old Oakville and Harbourfront! The property is right across the street from the award-winning Westwood Park and a sunset view of the park could be beautiful potentially, with new windows in the Living Room facing west. Built in 1972, the existing layout features spacious main-floor living with a spacious Kitchen with walk-out, a south-facing, open-concept Living Room and Dining Room, plus 3 Bedrooms and a 4-pc Bathroom on the upper level. The lower level is bright with it's large, eye-level windows, and includes a Recreation Room with fireplace, a 2nd Kitchen area (needs appliances) with bright, above ground windows, Laundry/Utility Room, plus an inside entry to the built-in Garage. Enjoy the wide, mature corner lot with 80.34' across the front, in this prime location surrounded by custom-built homes. This property is being sold as is, waiting for your vision to reimagine it into something extraordinary. (id:50886)
RE/MAX Escarpment Realty Inc.
756 Rockaway Road
Georgina, Ontario
Rockstar Opportunity on Rockaway Rd. This Custom-Built Cedar Log Home Is A Perfect Blend Of Character And Modern Comfort, Set On A Generous 80ft X 150ft Lot In A Highly Desirable Location. Just Steps From A Residents-Only Sandy Beach, Scenic Trails, And Only 45 Minutes From Toronto. This Property Offers A Lifestyle Of Relaxation, Convenience, And Endless Potential. The Homes Classic Charm Is Highlighted By Cathedral Ceilings And Sun-Filled Rooms, Creating A Warm, Inviting Atmosphere. At Its Heart, The Chefs Kitchen Features Granite Countertops And A Large Island, Perfect For Family Meals Or Casual Entertaining. The Primary Bedroom Is A Peaceful Retreat, Complete With A Walk-In Closet, A Luxurious Ensuite With A Jacuzzi Tub, And A Cozy Loft Area Leading To The Suite. Three Additional Bedrooms, Including One In The Finished Basement, Offer Plenty Of Space For Family Or Guests. The Basement Also Has Stamped Epoxy Flooring For Lifetime Durability, A Spacious Great Room, A Large Cold Room For Storage, Plus A Full Bathroom. Its In-Law Suite Potential Adds Incredible Flexibility For Multigenerational Living Or Rental Income. From The Striking Cedar Log Exterior To The Thoughtfully Designed Interior, Every Aspect Of This Home Is One-Of-A-Kind. Whether You're Relaxing On The Deck, Exploring Nearby Trails, Or Unwinding By The Water, This Property Promises An Exceptional Lifestyle. Don't Miss Your Chance To Make This Dream Home Your Forever Home & Experience The Magic Of Living On Rockaway Rd. (id:50886)
Royal LePage Urban Realty
176 Saint Francis Avenue
Vaughan, Ontario
RARELY OFFERED BEAUTIFULLY MAINTAINED 5 BEDROOM OR 4 BEDROOM WITH CUSTOM SECOND FLOOR OFFICE! THIS HOME FEATURES 4 BATHROOMS, GLEAMING STAINED WOOD FLOORS, STAINED OAK STAIRCASE WITH IRON PICKETS, 9 FOOT MAIN FLOOR, UPGRADED MAPLE KITCHEN CABINETS, ELEGANT SILHOUETTE BLINDS, NEW CARRIER CENTRAL AIR CONDITIONER, OWNED HOT WATER TANK, UPGRADED 7 FOOT HIGH DOUBLE DOOR ENTRANCE ENHANCES CURB APPEAL. THOUGHTFULLY DESIGNED LAYOUT AND WELL MAINTAINED INTERIOR AND EXTERIOR. IDEAL FOR FAMILIES SEEKING SPACE, COMFORT AND CONVENIENCE IN A SOUGHT AFTER NEIGHBOURHOOD. (id:50886)
Oakwood Realty Corporation
Ph101 - 7167 Yonge Street
Markham, Ontario
Luxurious 1+Den, 710 Sq/Ft @ World On Yonge. High Floor W/ Large Balcony & Direct Unobstructed View, 9' Ceilings. Bright, Open Concept, Modern Design & Finishes. Steps To All Amenities, Ttc & Yrt, Shopping (In-Building Access To Shopping Centre), Banks, Supermarket Etc. Easy Access To Highways (7 & 407). Gym, Pool, Guest Suites & Visitor Parking In The Building & So Much More Features. (id:50886)
Right At Home Realty
99 Clarendon Drive
Richmond Hill, Ontario
Your Lovely, Brightly-Lit Home On A Sprawling 50'X130' Lot In Bayview Hill. Freshly Painted. 9Ft Ceiling on Ground floor. 2nd Flr Loft Overlooks Private, Secluded Garden. Sunlight Pours In From The West Backing Yard. All Updated Hardwood Flooring Throughout Save Ceramic Floor In Hallway. Top Ranking Elem & High School (Bayview Hill P.S & Bayview S.S). Close To Park/Community Centre/School & Plaza. Minutes To 404 & Go Station. (id:50886)
Homelife New World Realty Inc.
38 Brucefield Court
Whitchurch-Stouffville, Ontario
Welcome to this beautifully maintained and upgraded family home in heart of Stouffville. Enjoy the elegance of modern layout with stylish light fixtures, 4+1 Bedrooms, each has their own private washroom. A spacious backyard with breathtaking view, ! The upgraded kitchen features granite countertops, and cabinetry with stainless steel appliances. Finished basement gives extra spacious for entertaining. Location Conveniently situated near schools, parks, amenities, and highways. (id:50886)
RE/MAX Imperial Realty Inc.
47 Pine Park Boulevard
Adjala-Tosorontio, Ontario
Welcome to family-friendly Everett! This inviting 3-bedroom raised bungalow is move-in ready and has been lovingly maintained and updated over the years. Bright and comfortable, the home offers an easy layout with plenty of space for family gatherings and everyday living. The main floor features a welcoming living room, a functional modern eat- in kitchen, with granite counter tops & copper sink. Three well-sized bedrooms with ample closet space.The partially finished lower level adds even more space with a cozy rec room featuring a gas fireplace, the perfect spot for family movie nights or a play area, there is also a rough-in for a fourth bedroom and bathroom, giving you lots of room to grow.The attached 3-car garage provides tons of storage and workspace, with one bay currently set up as a workshop that can easily be converted back to parking. Outside, enjoy the fully fenced backyard with above ground pool and jungle gym, that backs onto a peaceful forested area ideal for kids, pets, or simply relaxing outdoors. The paved driveway offers parking for up to six cars. Located in a quiet family community just minutes to Alliston, schools, parks, and local shops, this is the perfect place to call home for families looking for space, comfort, and a touch of country charm. The local merchants are a convenience store that also sells Beer & spirits from LCBO, a Pizza shop, a post office & more. A wonderful community for a family to call home! (id:50886)
RE/MAX Crosstown Realty Inc.
417 - 60 Mendelssohn Street
Toronto, Ontario
Welcome to Summerside I, a low-rise condo built by Mattamy Homes perfectly situated in the Clairlea-Birchmount community. This 1-bedroom, 1-bathroom unit, offers a functional open-concept layout, including a breakfast bar, making it an ideal choice for first-time buyers, downsizers, or investors. Enjoy the convenience of in-suite laundry and the peace of mind that comes with an underground parking space. This address is walking distance to Warden TTC Subway Station. Step outside to find the excellent facilities of the Warden Hilltop Community Centre (gym, sports courts, splash pad) and a Tim Hortons close-by. (id:50886)
One Percent Realty Ltd.
603 - 3260 Sheppard Avenue
Toronto, Ontario
Welcome to this brand new PH 1 Unit located in the heart of Scarborough at 3260 Sheppard Avenue East. This stunning suite offers everything you need for modern living. With 1052sq ft of bright, open space and a private open balcony, this 2 bedroom + Den , provides an exceptional blend of style and function. The expansive windows fill every room with natural light and a relaxing atmosphere. The Split layout ensures privacy and comfort. This condo unit includes a parking spot and storage locker for added convenience. Living here means access to world-class amenities: an outdoor pool, party room, fitness and yoga rooms, sports lounge, library, kids play area, and a dining/boardroom for hosting meetings or gatherings. Located just minutes from shopping, dining, parks, Seneca College, and steps to public transit, with easy access to Highways 401 and 404 for effortless commuting. This is a rare opportunity to own a bright, spacious unit in one of the most prime locations in the GTA! (id:50886)
Century 21 Percy Fulton Ltd.
Basement1 - 163 Fairglen Avenue
Toronto, Ontario
Super big basement Unit with 1 Bedrooms with A Den / Office, 1 Private Washrooms. Walking distance to parks, schools and bus stops; minutes to Fairview Mall, Bridlewood Mall, restaurants, supermarkets, library and community centre, with quick access to Highways 401 and 404. (id:50886)
Aimhome Realty Inc.
42 Lake Trail Way
Whitby, Ontario
Stunning 3-year-old townhouse in the heart of the highly sought-after Brooklin community! It offers a perfect blend of modern elegance, functional living, and unbeatable convenience. Move right in and start enjoying the Brooklin lifestyle! Sun-Drenched Open Concept: Spacious main floor bathed in natural light streaming through large windows, highlighting beautiful hardwood floors throughout.Gourmet Kitchen: Whip up culinary delights in your modern kitchen featuring sleek quartz countertops, upgraded stainless steel appliances, and ample storage. Perfect for entertaining or family meals!Step into a beautifully upgraded home featuring a cozy electric fireplace in the living room, elegant upgraded doors, and oversized marble tile flooring. The primary bedroom offers a true retreat with a luxurious 5-piece ensuite showcasing a Roman bathtub, a $2,500 custom walk-in closet, and a private walkout to the patio. The laundry room is finished with premium marble tile flooring. With upgraded appliances throughoutincluding fridge, stove, dishwasher, washer, and dryerthis home is designed for both style and convenience. Luxurious Master Retreat: Escape to your private sanctuary. The master bedroom boasts a spacious walk-in closet and a relaxing 5-piece ensuite bathroom, your personal spa haven. Effortless Convenience: Enjoy the practicality of ground-floor laundry with direct garage access. No more hauling baskets up stairs! Pristine condition, fresh, and waiting for you. Just unpack and settle in! (id:50886)
Homelife Landmark Realty Inc.
156 Queen Street
Sarnia, Ontario
Welcome to 156 Queen Street - a beautifully maintained and spacious home nestled in a desirable Sarnia neighbourhood with matured trees and just steps from the waterfront. This charming 3+2 bedroom, 3 full bathroom home offers comfort, functionality and exceptional value. Inside, you'll find a bright and inviting main floor with three generous bedrooms and an open-concept living and dining area, perfect for family living or entertaining. The fully finished basement with a separate entrance adds incredible versatility, featuring two additional bedrooms and a large rec room - ideal for in-laws or guests. Enjoy the convenience of a double car detached garage and ample driveway parking. Located close to scenic parks, shopping and all the amenities of Sarnia's vibrant waterfront. Don't miss your chance to own this versatile and well-located home- perfect for growing families looking to upsize or those looking for multi-generational living. (id:50886)
Blue Coast Realty Ltd
18 Ivorwood Crescent
Toronto, Ontario
The home is located in a low-density residential area within the Wexford-Maryvale neighborhood in Scarborough. Enjoy an effortless lifestyle just steps away from Parkway Mall, cafes, and public transit. A quick three-minute walk puts you on the bus route, and major highways like the 401 and DVP are easily accessible. Rebuilt in 2022, this exquisite two-storey detached home offers a new standard of luxurious and versatile living, perfectly designed for both modern families. It features two fully legal and self-contained units, combining high-end design. The main unit welcomes you with a dramatic ten-foot ceiling and expansive windows that flood the open-concept living, dining, and kitchen areas with natural light. The kitchen is a culinary masterpiece, featuring a striking quartz waterfall center island, vast quartz countertops, and a full quartz backsplash. A pantry with custom cabinetry and matching quartz surfaces provides abundant storage with a high-end finish. Elegant white oak engineered hardwood floors and sleek glass railings flow seamlessly through the space, extending to the front and back porches. The living room features a direct walk-out to a fully landscaped, private backyard your personal oasis for relaxation and outdoor entertaining. The second floor, with its nine-foot ceilings, white oak engineered hard wood floors and oversized windows, is dedicated to private comfort. It features four spacious bedrooms with accent wall, each with its own walk-in closet and lavish ensuite bathroom, providing a spa-like retreat for every member of the family. The homes value is further enhanced by a fully legal, walk-up basement with its own self-contained unit. The second unit is a complete living space with its own separate entrance, two comfortable bedrooms, kitchen, full bathroom and laundry. Practicality meets luxury in the oversized two-car garage, which features a 13-foot ceiling and roughed-in wiring for an electric vehicle. (id:50886)
Forest Hill Real Estate Inc.
461 Goodwill Drive
Garson, Ontario
Welcome to 461 Goodwill Drive in Garson, a rare combination of comfort, privacy, and wide-open space. This 1,200 sq. ft. slab-on-grade home features a bright, open-concept layout perfect for both everyday living and entertaining. The kitchen offers beautiful granite countertops, plenty of storage, and flows seamlessly into the living and dining areas, creating a warm, inviting atmosphere. This three bedroom home offers thoughtful design throughout, with the primary bedroom featuring a large walk in closet and a two-piece ensuite. All bedrooms are equipped with closet organizers for maximum functionality. An attached double car garage adds even more convenience. But the real showstopper is outside 10 acres of land surrounded by nature. Whether you’re relaxing on the property, exploring your own trails, or watching wildlife pass by, every season brings its own charm. All this while being just minutes from all the amenities. If you’ve been dreaming of space, serenity, and a home that brings you closer to nature, this is your opportunity. (id:50886)
RE/MAX Crown Realty (1989) Inc.
4032 Maddaugh Road
Puslinch, Ontario
Welcome to this stunning country retreat in Puslinch. Nestled on over an acre of land, this beautifully updated home has been thoughtfully renovated from top to bottom with premium finishes and attention to detail. Upon entry, you're welcomed into a bright, open-concept living space filled with natural light. The custom chefs kitchen features a large quartz island and flows seamlessly into a striking living room anchored by a stone fireplace. Hand-scraped natural hickory engineered hardwood floors run throughout the main living areas, complemented by recessed lighting, custom built-ins, crown moulding on every level, and beautifully updated bathrooms. The fully finished basement, newly completed in 2024, adds valuable additional living and recreation space. Set on a spacious lot, this home is move-in ready and offers room for future possibilities. Experience the perfect balance of peaceful country living and contemporary elegance. (id:50886)
Trilliumwest Real Estate Brokerage

