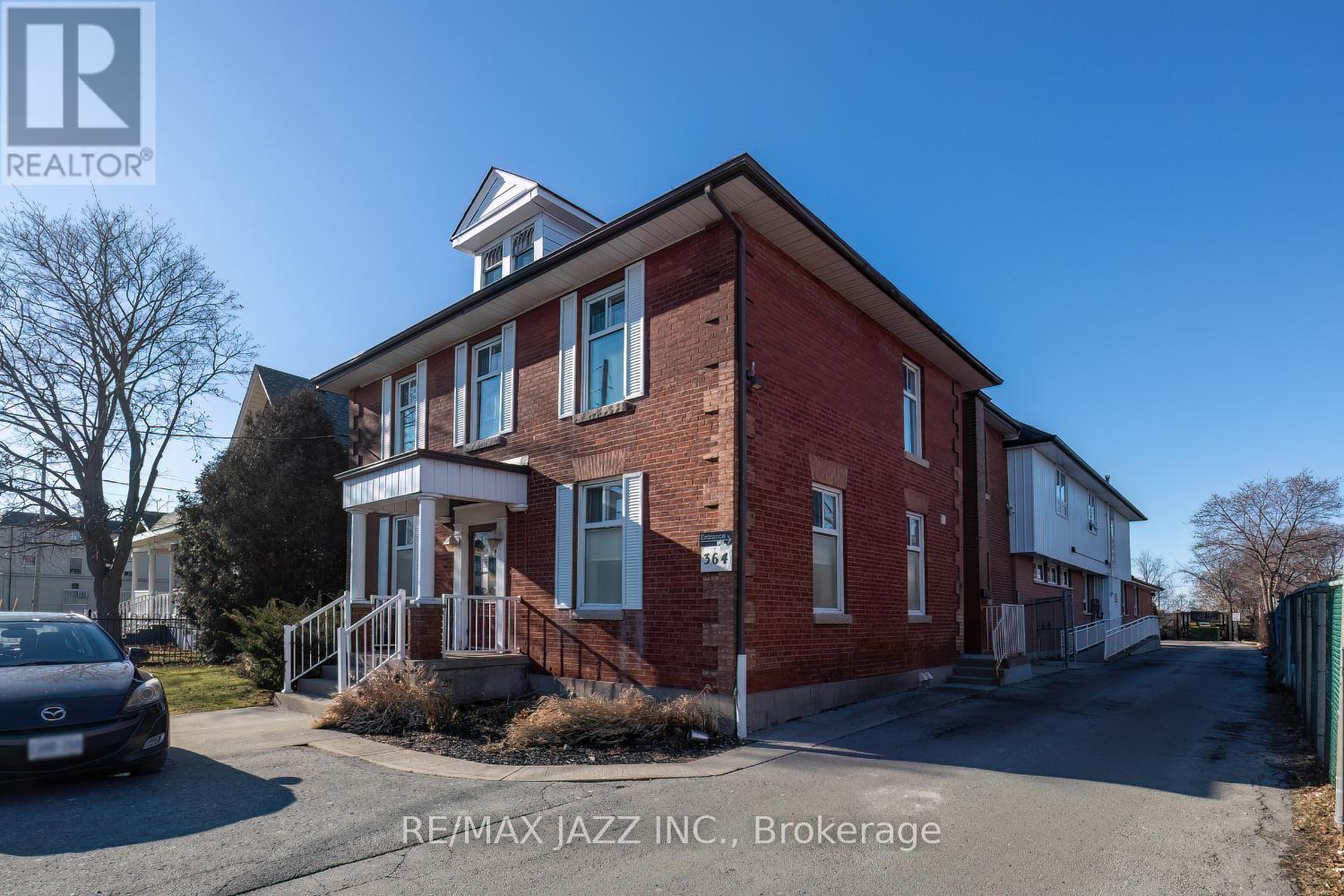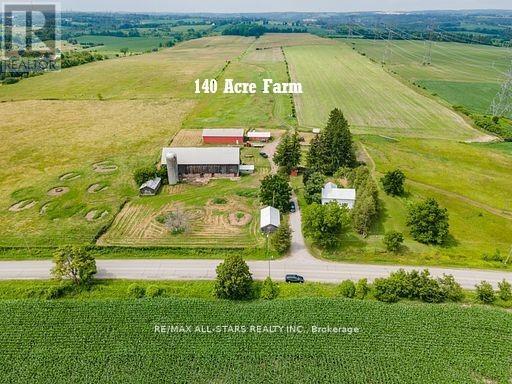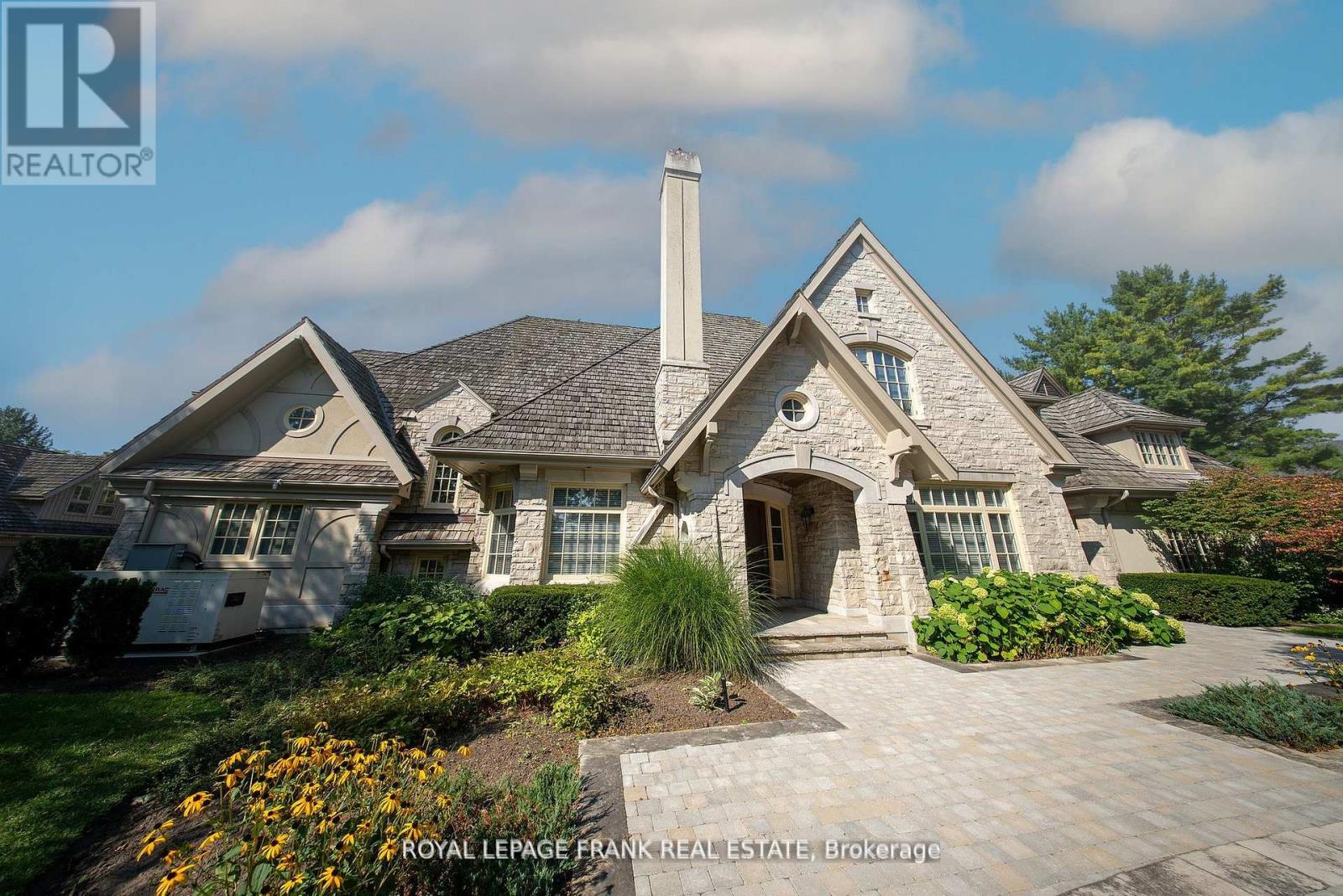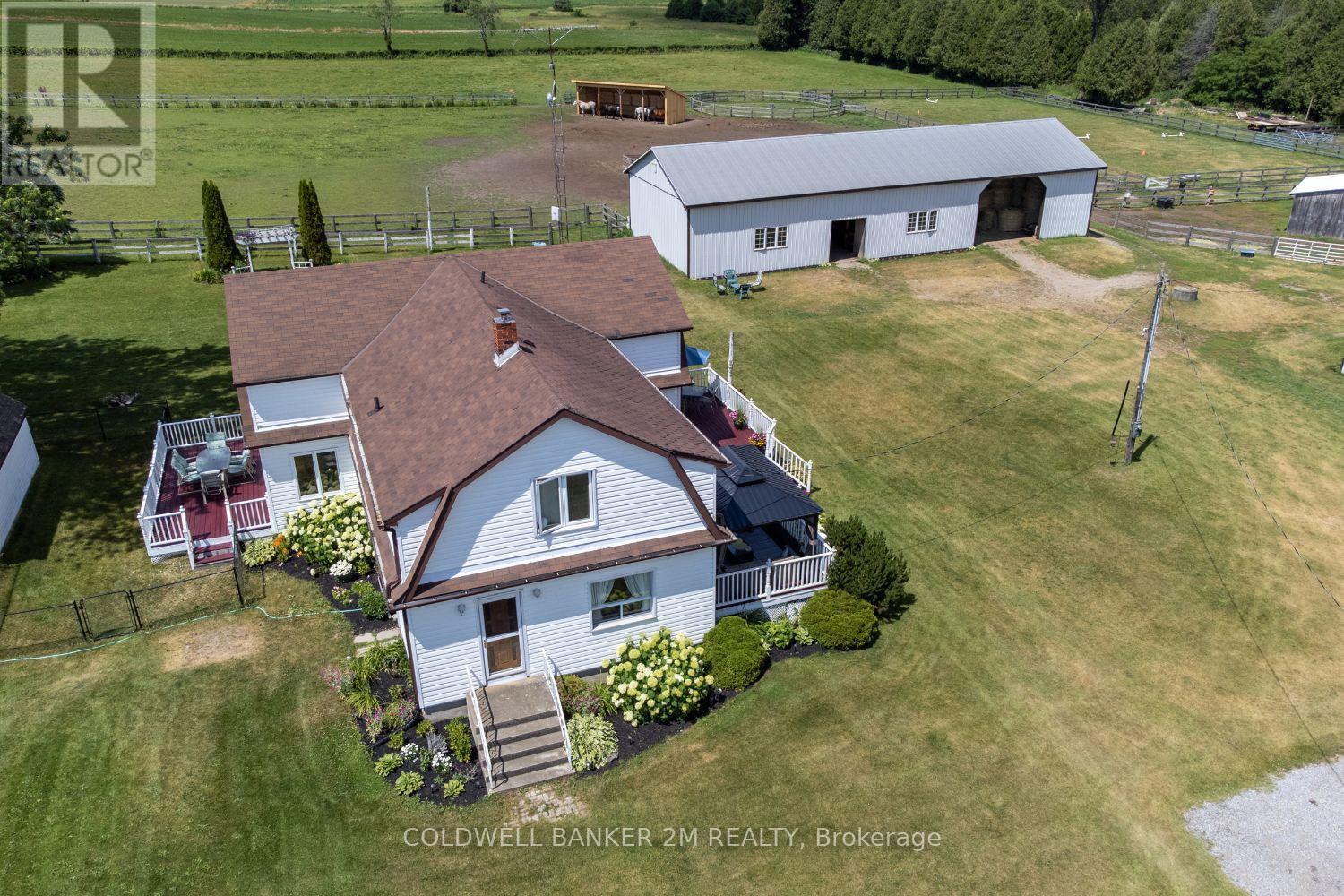364 Simcoe Street S
Oshawa, Ontario
This 0.37 Acre parcel offers many options with its Planned Strip Commerical (PSC-A, R3-A, R5-B, R7-A) zoning including office space, retirement home, private school, long-term care facility, and much more. The building offers over 7000 square feet currently used as a mix of office and living space with a partial basement, 400 amp electrical service, forced air gas heating, central air and a gas generator. **EXTRAS** Please do not attend the property without an appointment! Please note that the current use is property tax exempt. (id:50886)
RE/MAX Jazz Inc.
3 Forest Court
Greater Napanee, Ontario
Welcome to the newly expanded Sunday Place. Situated on the north end of Napanee, you'll enjoy quiet community living, close to all of the amenities you love. In this new portion of the development, you can have your choice from 68 large lots, with a parkette on 3 of the corners in this newly redone Land Lease Community. The Addington model boasts 2 bedrooms with 2 bathrooms, a generous Carport out front, and a private corner out back perfect for a secluded patio, vegetable garden, or so many other possibilities. As part of the new expansion, there will be a new swimming pool and community hall for the exclusive use of the homeowners and their guests, perfect for those holiday and birthday get togethers, or maybe a community cards tournament. Come take a look today and reserve your spot. (id:50886)
K B Realty Inc.
14 West Park Lane
Addington Highlands, Ontario
Nestled in a charming small-town community, this 4-bedroom, 2-bathroom home offers the perfect blend of modern comfort and rural tranquility. From the moment you step inside, you'll love the open-concept design, enhanced by vaulted wood ceilings that create a warm and inviting atmosphere. The thoughtfully designed kitchen features a double-door refrigerator, a stand-up freezer, a built-in stove and microwave, and a gas cooktop conveniently situated on the island - ideal for preparing meals while engaging with family and friends. Three of the four bedrooms are located on the main level, including the primary suite, complete with a walk-in closet and a cheater ensuite for added convenience. The lower level is primarily finished, offering a versatile recreation room, the fourth bedroom, and an additional bathroom, making it a perfect space for guests or family gatherings. Step outside and relax on the 30-foot aluminum deck, designed for low maintenance and year-round enjoyment. The home is perfectly positioned on a peaceful dead-end road, offering added privacy and tranquility, with a lovely park situated directly behind the property. Surrounded by multiple picturesque lakes, this location is fantastic for outdoor enthusiasts, offering endless opportunities for hiking, fishing, and water activities. Despite its serene setting, the home is conveniently located less than two hours from Ottawa and just three hours from Toronto, making it an ideal retreat that's still accessible to major cities. Don't miss the opportunity to own this exceptional property! (id:50886)
Exit Realty Acceleration Real Estate
Lot 1 Koen Road
South Frontenac, Ontario
Severed lot and only a stone's throw from the Koen Road Loughborough Lake Boat Launch allowing convenient access to enjoy the popular lake and its miles of shoreline. This private 2.17 acre building lot is mostly treed with a mix of mature growth and brush, with some open spaces to perfectly situate a home. A definite plus is that this property neighbors on to conservation land with trails to stroll and enjoy, while at the same time ensuring your privacy. Includes a newly drilled well producing 5gpm, and located on a well-maintained road, only 15 minutes to the 401 and Kingston with many substantial houses in the area. (id:50886)
RE/MAX Service First Realty Inc.
293 Dundas Street W
Greater Napanee, Ontario
Discover the perfect blend of business and living with this rare commercial opportunity. This property features a charming 3-bedroom, 2-bathroom home, complete with large decking, perfect for entertaining in the expansive backyard. With two driveway access points, convenience is at your doorstep. Additionally, the property includes an accessory building or in-law suite offering 2 bedrooms and 1 bathroom, ideal for guests, extended family, or turn into a home business space. C2 zoning permits one building to be used as residential, while the remainder of the property must be utilized for commercial purposes opening up endless possibilities for your business ventures. The property has been used as residential only for many years but does not comply with the current zoning. There is potential to change the zoning to R2 (subject to approval by the town) but accessory building would need to be brought up to current building code standards. Seize this unique opportunity to combine work and home in one fantastic location! Additional notes regarding the zoning are available upon request. (id:50886)
RE/MAX Hallmark First Group Realty Ltd.
2078 Concession 6 Road
Clarington, Ontario
This piece of prime farm land offers 140 acres with approximately 132 acres of good workable productive land including 10 workable acres belonging to Ontario Hydro. 8 acres of mature hardwood. Farm is just a half mile north of the 407 highway between Solina & Highway 57. This farm has been in the family since 1943. Existing buildings consisting of a century 5 bedroom farmhouse, good hip roof bank barn (110' x 40'), implement shed, (40' x 74') with 2 large doors. View the attached aerial photos & video. Water well - ample supply. See attachments above. NOTE: This property transaction is subject to HST. Buyer to do their own due diligence. This property is perfect for farmers or investors. Property is not in the Oakridge Moraine. (id:50886)
RE/MAX All-Stars Realty Inc.
42 Buggey Lane
Ajax, Ontario
Situated in one of the most prestigious neighbourhoods, Deer Creek, 42 Buggey Lane is a true custom-built luxury estate spanning 1.42 acres with mature trees offering ultimate privacy and an English garden ambiance. Just steps from Deer Creek Golf Course, this 5000+ sq. ft. home features a timeless exterior blend of English Tudor Country with Gothic roofline peaks, crafted with Wiarton ledger rock, Indiana limestone, and Douglas Fir trim. Built in 2000, this residence was among the first smart homes, equipped with automated Hunter Douglas blinds and integrated smart home controls. Inside, the kitchen boasts Giallo Vittoria granite countertops with views overlooking the lush back garden. The Great Room, anchored by a dual Travertino Classico fireplace, is perfect for elegant gatherings. Hardwood floors throughout the main and upper level and a grand dining room to elevate luxury. The finished basement includes an additional bedroom, additional storage and a massive bunker. **EXTRAS** 4+1 bedrooms with primary and secondary bedroom on the main floor, offering comfort and accessibility. Upstairs has 2 additional bedrooms complete with a kitchen and living space and an oversized office. Ample parking with 4 car garage. (id:50886)
Royal LePage Frank Real Estate
7 - 188 Angus Drive
Ajax, Ontario
Brand New, Never Lived In! Welcome to Ajax District Towns by Golden Falcon Homes a stunning collection of contemporary urban townhomes in a prime location within the highly sought-after Ajax Central community. This beautifully designed 2-bedroom, 2-bathroom stacked townhouse features an open-concept layout with high-end finishes throughout. The main floor offers engineered hardwood flooring, smooth ceilings, and a striking oak staircase with no carpet to be found! The 9-foot ceilings and floor-to-ceiling windows flood the living space with natural light, creating a bright and welcoming atmosphere. Step outside to a private balcony off the living area, the perfect spot to relax and enjoy the view. The gourmet kitchen is sure to impress, boasting stainless steel appliances (fridge, stove, dishwasher), a central island, sleek quartz countertops, and a panoramic view that makes meal prep and entertaining a breeze. Upstairs, the primary bedroom is a spacious retreat, complete with its own private balcony, a generous walk-in closet, and a luxurious 4-piece ensuite. The second bedroom is equally well-sized, offering versatility for family, guests, or a home office. A standout feature of this home are the 2 private rooftop terraces, providing ample space for outdoor relaxation and entertaining, all while offering spectacular views of the surrounding area. Golden Falcon Homes, known for their innovative approach to design and construction, has crafted this home with precision, ensuring that every detail is completed to the highest standard. From the striking interior design to the modern finishes, this home is the perfect blend of style and functionality. Additional features include air conditioning, parking, and an unbeatable location just minutes from everything you need shopping, groceries, gas stations, medical services, schools and more. Commuting is easy w/quick access to Highways 401 and 412. Do not let this home pass you by must see! **EXTRAS** Stainless Steel Fridge (id:50886)
RE/MAX Hallmark First Group Realty Ltd.
200 Baseline Road W
Clarington, Ontario
Prime development land at the northwest corner of Spry Avenue and Baseline Road. Good access to Highway 401 and Highway 407. 3.3 acres or 1.335 hectares. As per a 2024 Municipal Zoning Order, the permitted uses are residential including link townhouses, stacked townhouses, street townhouse and apartment building. Minimum density is 60 units per hectare and maximum is 100 units per hectare. Apartment buildings can be from two to six storeys. The Buyer is to satisfy themselves regarding zoning and potential uses. The Municipality of Clarington reserves the right to accept any offer and not necessarily the highest offer. Offers are to be conditional for 60 days after acceptance, upon council approving the agreement. (id:50886)
RE/MAX Jazz Inc.
129 North Street
Clarington, Ontario
Step into a piece of history with this charming century home, built in 1875. Situated on a generous lot in the heart of Newcastle, this property offers a rare opportunity to restore and reimagine a home with character. With soaring ceilings, original wide plank floors, and a flexible layout, it holds incredible potential whether as a stunning single-family residence or a possible duplex. The main floor features a spacious living and dining area, a kitchen that opens to a porch, and a private, fenced yard with perennial gardens and garden sheds. A cozy sitting room with a fireplace leads through grand doorways to a common room, which includes a pantry, an office, and access to an additional porch. Upstairs, the large primary bedroom offers a powder area and 4-piece ensuite, complemented by three additional well-sized bedrooms filled with natural light. While this home requires work, it presents a wonderful chance to bring new life to a timeless property. Don't miss the opportunity to create something truly special! (id:50886)
Keller Williams Energy Real Estate
2078 Concession 6 Road
Clarington, Ontario
This piece of prime farm land offers 140 acres with approximately 132 acres of good workable productive land including 10 workable acres belonging to Ontario Hydro. 8 acres of mature hardwood. Farm is just a half mile north of the 407 highway between Solina & Highway 57. This farm has been in the family since 1943. Existing buildings consisting of a century 5 bedroom farmhouse, good hip roof bank barn (110' x 40'), implement shed (40' x 74') with 2 large doors. View the attached aerial photos & video. Water well - ample supply. See attachments above. NOTE: This property transaction is subject to HST. Buyer to do their own due diligence. This property is perfect for farmers or investors. Property is not in the Oakridge Moraine. (id:50886)
RE/MAX All-Stars Realty Inc.
5728 Gilmore Road
Clarington, Ontario
Opportunity knocks with this stunning turn key property. Well established high level Horse Boarding facility with instant income stream on over 61 Acres Of Tranquility. Fantastic Quiet Location Close To 401, 407, 115/35, Shopping, Schools And All Amenities. The Spacious home features 4 bedrooms and large principal rooms overlooking the farm.The sprawling main floor is flooded with light and features two walkouts. Spread out in the large family kitchen w breakfast bar and pantry, a bright breakfast area, a cozy living room with fireplace, a huge family room with gorgeous vaulted ceilings and bright formal dining. Downstairs enjoy a 4th Bedroom, lg Unfinished Rec Area, Utilities and Workshop. Multiple Pastures And Large Fenced Paddocks With 3 Horse Shelters ('15,'17,'22). The Property Grows It's Own Hay! Enjoy A 30 X 90 Ft 5 Stall Barn With Hay Storage, Wall To Wall Matting. This Property Offers A 40 x 120 Ft Covered Training Arena, 100 x 200 Ft Outdoor Riding Arena, 60 Ft Round Pen, 16 X 40 Foot Shop, & On Property Trail. Upgrades Include Barn Siding '17, Horse Stalls '17, Over 5000 Ft Of Wood Fencing ('15-'18). This Gorgeous Home Has Many Recent Updates Including Front Door '23, Patio French Doors '23,Roof (House & Garage)'22, Kitchen & Appliances '21, Flooring '22, Bedroom Window '19, Paint '22, Lighting '22. Plus So More Much To See! **EXTRAS** See attached Features List and Floor Plan. (id:50886)
Coldwell Banker 2m Realty












