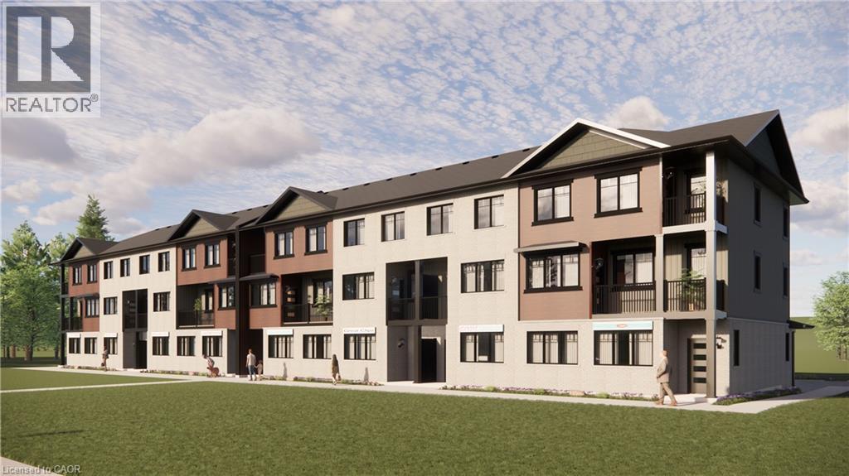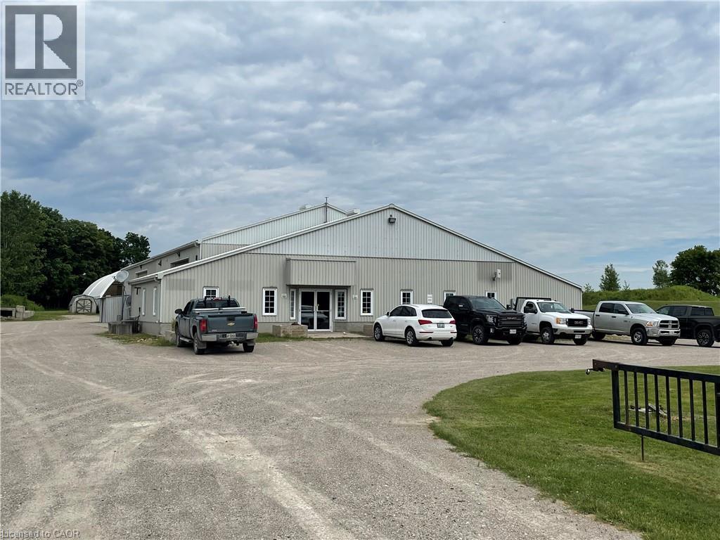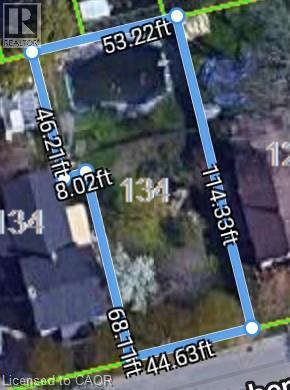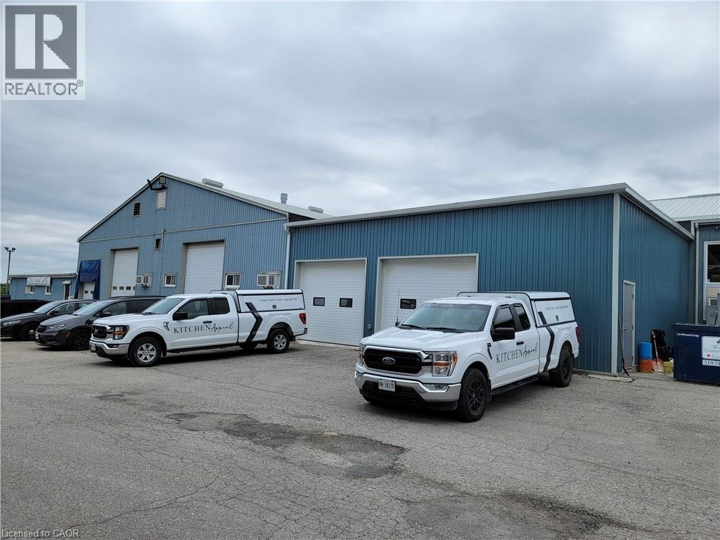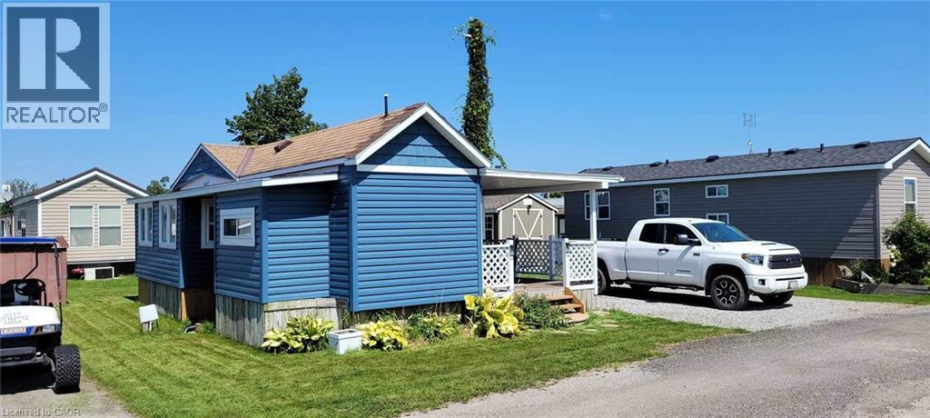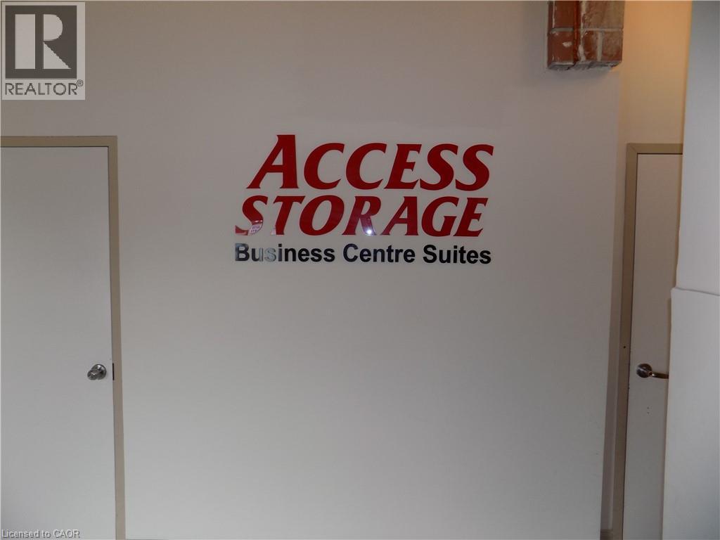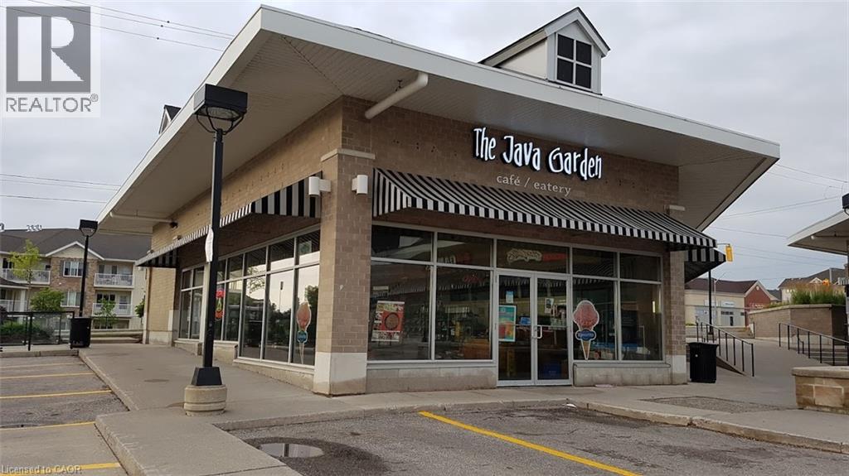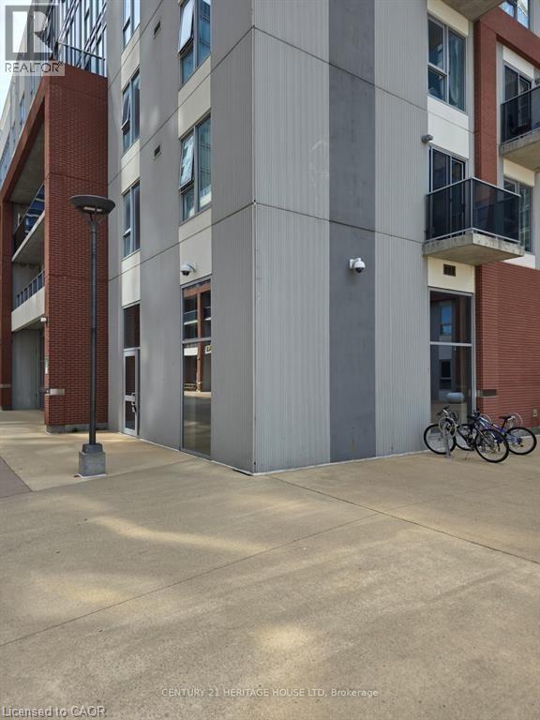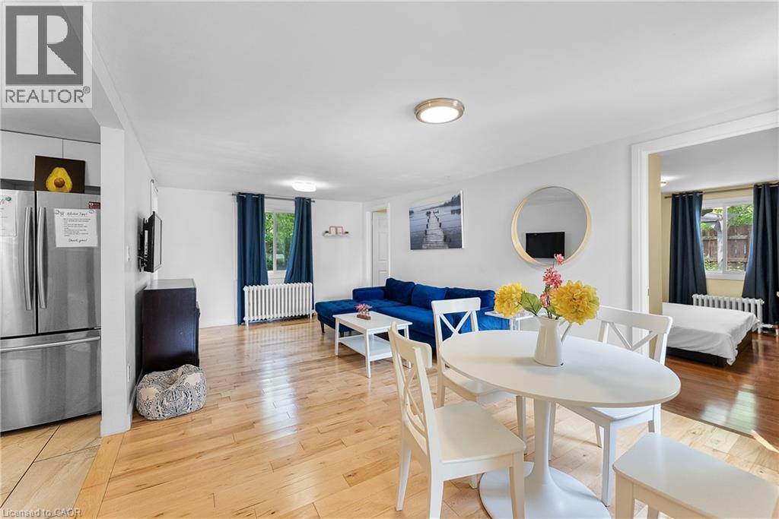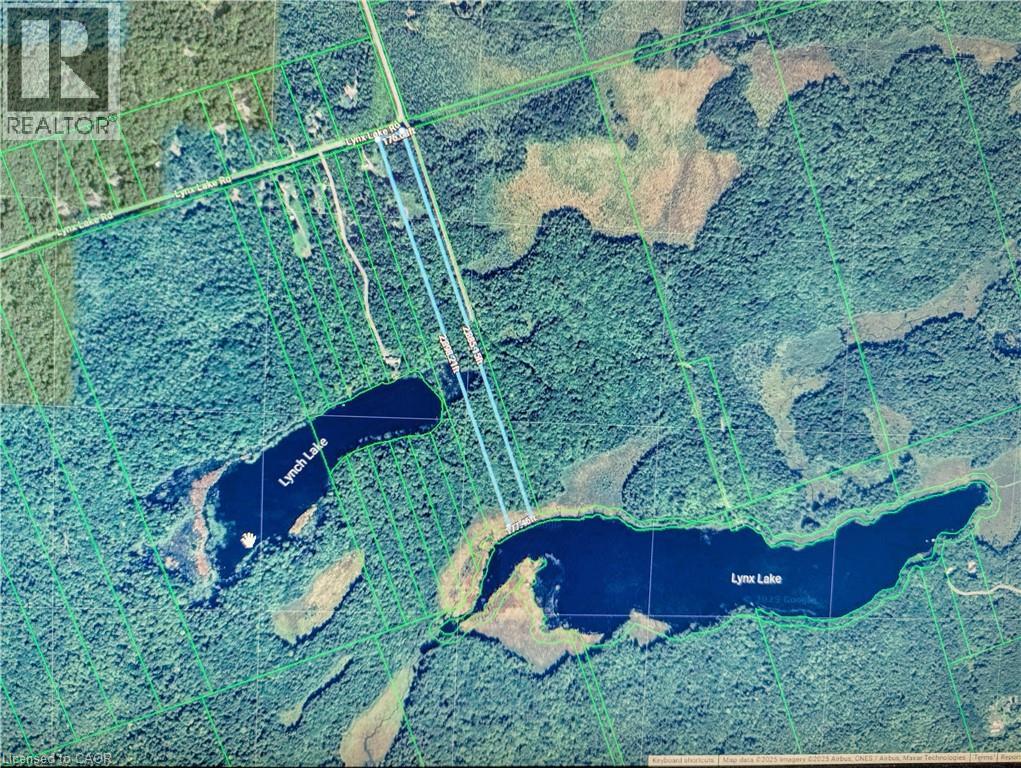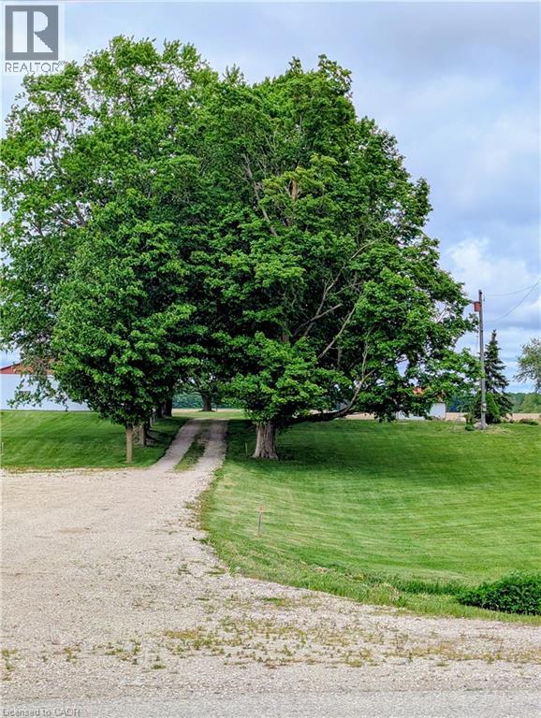2247 Line 34 Road
Shakespeare, Ontario
Welcome to Sonnets & Studios (THE ODE); where the harmony of home and work come together in one thoughtfully designed space. This modern work-live townhome offers the perfect setting for both your personal and professional life, featuring 1,725 sq. ft. of beautifully appointed living space alongside a 482 sq. ft. commercial area tailored for creative entrepreneurs, freelancers, or small business owners. Step into the open-concept living and dining area, where style meets functionality. With 9 foot ceilings in the main living space, expansive windows, and seamless design elements create a bright and airy ambiance perfect for both intimate family gatherings and larger social events. With 4 spacious bedrooms and 3 contemporary bathrooms, The ODE provides ample room for relaxation and privacy. The 482 sq. ft. commercial space on the ground floor offers flexibility to bring your business dreams to life. Whether it's a chic art studio, a home office, or a small boutique, this professional area is designed to inspire creativity and productivity, just steps away from your comfortable living quarters. Sonnets & Studios combines the tranquility of home with the practicality of an on-site business, offering the ultimate lifestyle for those looking to blend work and life effortlessly. (id:50886)
Leap Real Estate Services Inc.
715649 County Rd 4
Innerkip, Ontario
Great location. Just 10 minutes to the 401, and minutes to Woodstock and Innerkip. Excellent exposure, access, parking with signage opportunities and a convenient ring-road around the building. Perfect for businesses requiring AB-16 zoning. Available interior space is 1675 square feet; ceiling is slanted with a height of 11 feet sloping upwards to 15 feet. If you require more space, there is a large coverall area of 6,500 square feet, and outside space available to lease as well. Rents to be negotiated for these areas separately. The yard is gated. Gross rent + HST. Tenant is responsible for utilities, tenant insurance and signage. Immediate possession is available. (id:50886)
Peak Realty Ltd.
134 Kitchener Road Unit# Lot 2
Cambridge, Ontario
Build your own house on 44.63' wide and 114.33' deep lot. close to all amenities and Highway 401. (id:50886)
Homelife Miracle Realty Ltd.
907168 Township Road Unit# 2
Bright, Ontario
Industrial building located 15 minutes from Hwy#401. Ample on-site parking. Two drive-in doors (12'x10') level loading available. 16' ceiling height. (id:50886)
Coldwell Banker Peter Benninger Realty
92 Clubhouse Road Unit# 24
Turkey Point, Ontario
Your Dream Family Retreat Awaits at MacDonald Turkey Point Marina! Discover the perfect getaway in Canada’s largest freshwater marina! This stunning trailer has been thoroughly updated, featuring all-new plumbing and fixtures, an outdoor shower, modern exterior siding, stylish wall paneling, and refreshed interior floors. Relax in your beautifully renovated full-bathroom, complete with brand-new tile work. Comfortably sleeps the whole family, with plenty of closet and storage space. Enjoy the convenience of a BOAT SLIP just steps away, providing easy access for all your summer adventures. Your annual fees include not only the boat slip but also sewage and water. Nestled on the inner row, this trailer offers a private pathway to your slip, ensuring a seamless experience. With the season’s fees already covered, you can dive right into your summer retreat! Don’t miss this incredible opportunity! Call today to schedule a viewing—your perfect escape is waiting. (id:50886)
RE/MAX Erie Shores Realty Inc. Brokerage
383 Queen Street W
Cambridge, Ontario
This property at 383 Queen St W is being offered with 397 Queen St W & 375 Queen St W for a total of 1.926 acres. This group of 3 properties is being sold for their multi-unit development potential. Please note the vacant land between 397 & 383 is also listed & would also consider being part of a larger project. It is listed under LAND with an address of N/A Queen St W & is 1.59 acres. Frontage across all 4 total approximately 470 feet. Total acres if all 4 were together would be approximately 3.5 acres. Fabulous views of the Speed River Riverlands. The River meets quaint & picturesque downtown Hespeler just down Queen Street. Walking distance to shopping & schools. Easy access to HWY 401 & HWY 24. The area is currently experiencing new multi unit developments. The Sellers have done considerable studies which include; An Environmental Impact study, a Tree Management Plan, and a Functional Servicing Report. Several concepts of various densities & types of housing have been prepared by the Sellers Planners. (id:50886)
Royal LePage Wolle Realty
50 Ottawa Street Unit# 315
Kitchener, Ontario
Great office space available, units vary form $459-$609/month all inclusive. Multiple units to choose from, close to downtown and LRT open parking and some underground parking available. Boardroom and meeting room available. (id:50886)
RE/MAX Twin City Realty Inc.
600 Laurelwood Drive Unit# 200
Waterloo, Ontario
Exceptional business opportunity available with unlimited potential, providing a well established steady customer base while surrounded by many affluent neighbourhoods in West Waterloo! *AAA Prime location across from Laurel Heights Secondary School (2000+ staff/students) with no cafeteria directly across the street! Laurelwood Commons end cap unit boasts over 1500+ sq/ft, ample parking, LLBO licensed seating including a large outdoor patio complete with furnishings. Benefit from the balance of the original 10yr lease with options. Join an excellent mix of tenants including Food Basics, Shoppers Drug Mart, Dollarama, Pet Valu, Wild Wing, DQ, Subway, Twice the Deal Pizza, First Choice Haircutters, Bar Burrito and more! (id:50886)
Peak Realty Ltd.
130 Columbia Street W Unit# 215
Waterloo, Ontario
Unit 215 at 130 Columbia St W (The HUB) is an 869 sq ft partially finished corner commercial unit with fantastic exposure, available immediately in the heart of Waterloo’s University District and anchored by 600+ residential units above. Ideal for café, retail, medical, tech office, personal services, art gallery, library, museum, commercial school, financial services, nanobrewery, printing, restaurant, or pharmacy use. This high-visibility space includes water and gas in the TMI—only electricity is extra. The HUB features a vibrant commercial promenade, high foot traffic, ample parking, and is steps from the University of Waterloo and Wilfrid Laurier University. Perfect for businesses seeking a dynamic, walkable, and strategically located setting with built-in customer flow, flexible zoning, and unmatched accessibility. Don’t miss the opportunity to grow your business in one of Waterloo’s most energetic mixed-use communities. (id:50886)
Century 21 Heritage House Ltd.
6141 Mcleod Road
Niagara Falls, Ontario
Welcome to 6141 McLeod Road, a beautifully renovated 2-bedroom, 1-bathroom detached home offering 643 sq ft of modern living space. Situated on a generous 50ft x 100ft lot, this property is zoned R4, allowing for the POTENTIAL DEVELOPMENT of a triplex, making it an ideal choice for INVESTORS, developers, or first-time homebuyers seeking versatility and future growth. Step inside to discover a stylish, open-concept layout featuring a contemporary kitchen equipped with stainless steel appliances, seamlessly flowing into the living area, perfect for entertaining or relaxing. The detached 1-car garage provides additional storage and parking convenience. Located in a vibrant neighborhood, this home is within walking distance to public transit, grocery stores, and schools, ensuring daily necessities are easily accessible. Enjoy proximity to local attractions, including the iconic NIAGARA FALLS, shopping centers, and dining options, all just minutes away. Whether you're looking to reside, rent, or INVEST, 6141 McLeod Road presents a unique opportunity to own a piece of Niagara Falls' thriving community. (id:50886)
Exp Realty (Team Branch)
417 Lynx Lake Road
Huntsville, Ontario
Rural lot for sale, featuring 11.5 acres of mostly wooded land, some marshland, and small cleared area near the front of the lot. Hydro is available at the front lot line. Property fronts on paved Lynx Lake Rd and runs lengthwise alongside a road allowance that can be used to access the property for part of the distance down its length. A marshy area about halfway back borders on Lynch Lake and the back lot line fronts on a marshy area that borders on the road allowance around Lynx Lake, but there is no direct waterfront access to either lake. (id:50886)
Century 21 Heritage House Ltd.
6664 A Line 87 Line
Listowel, Ontario
Looking for your little piece of heaven. You could find it here. Located on a paved road it is still out of the way. Not too far out of the way though, in the heart on North Perth. This property is over 1.5 acres with lots to boast about. Very private from all neighbours, it already has a drilled well, hydro service, and a steel clad driving shed that is 40' x 80'. Surrounded by farm land and Naturally protected habitat, you will find a special kind of serenity so scarce these days. When you are planning that new home, you will find this property lends itself to that walk out basement so sought after. Did I mention all the mature trees. Please do not addend the propert without your agent. (id:50886)
Kempston & Werth Realty Ltd.

