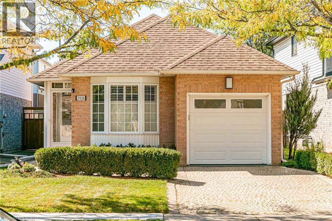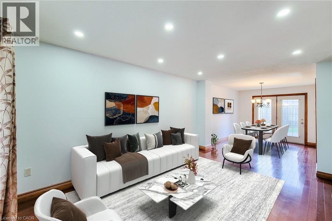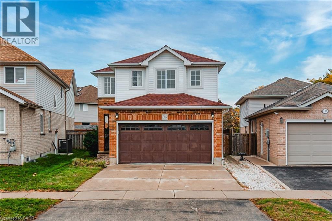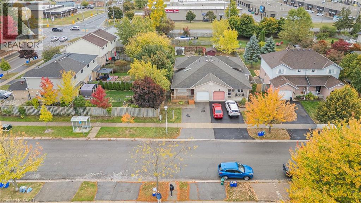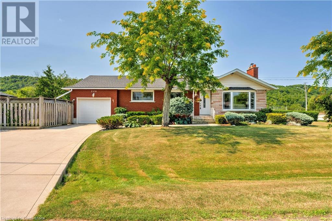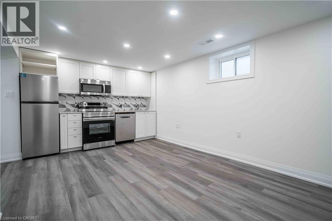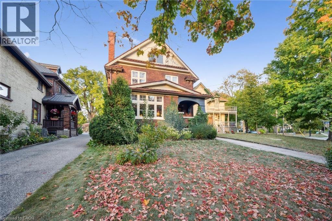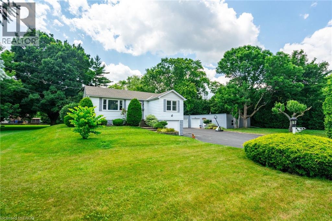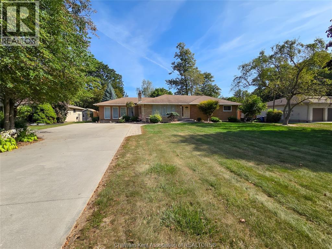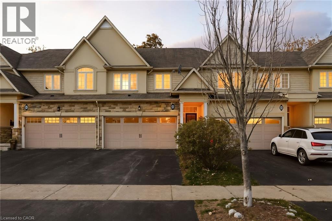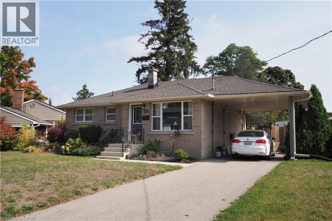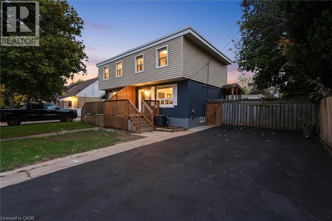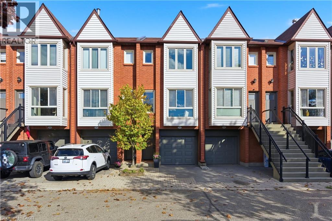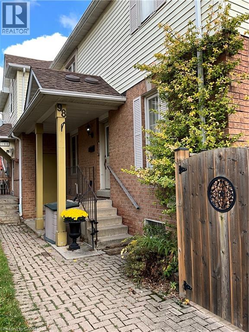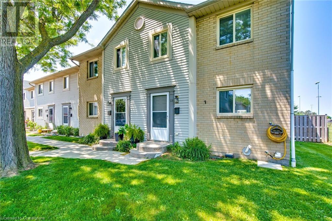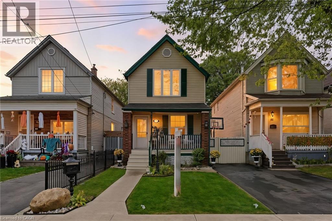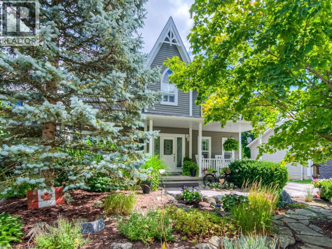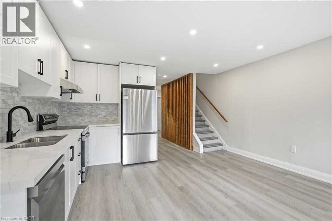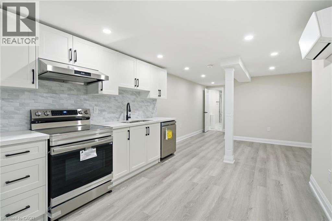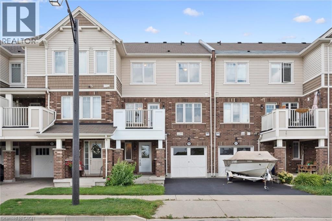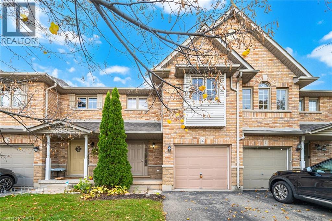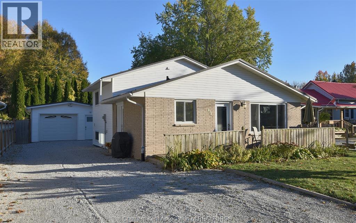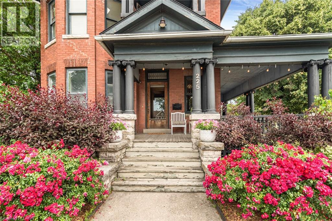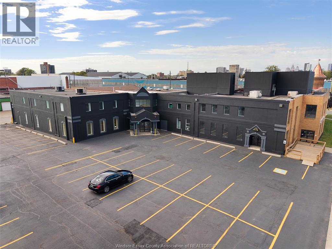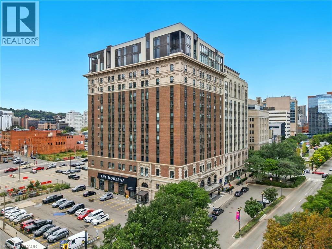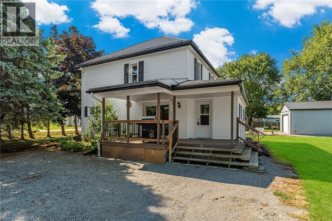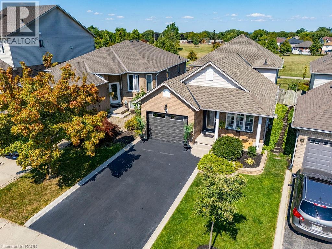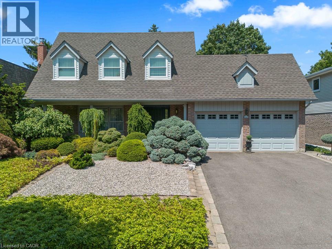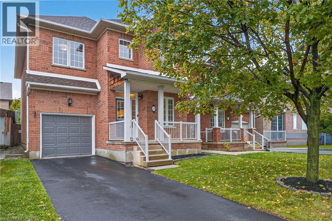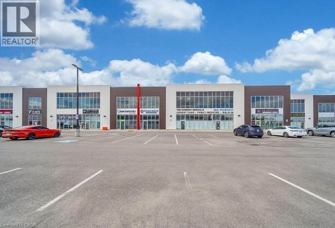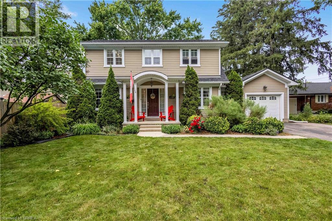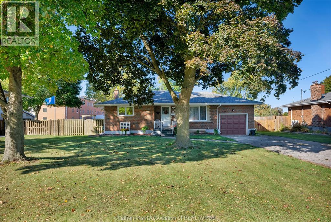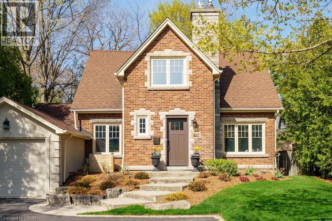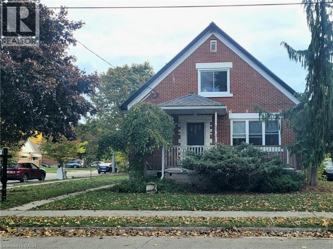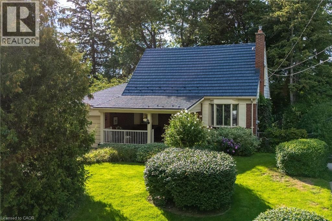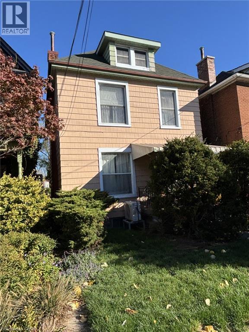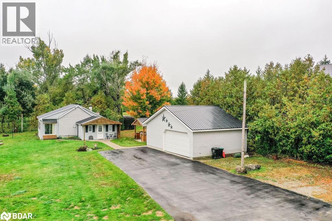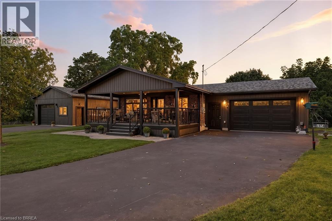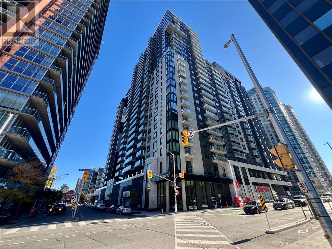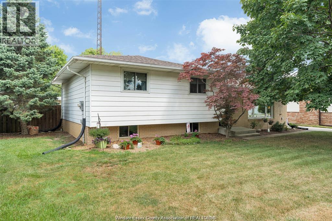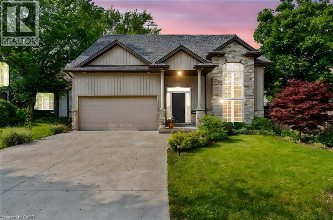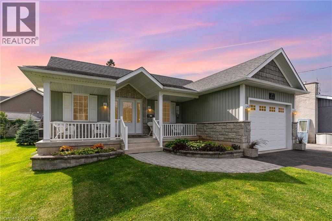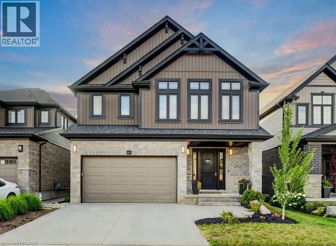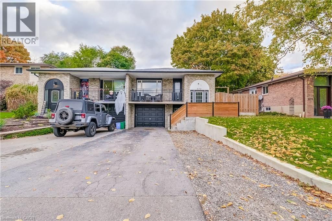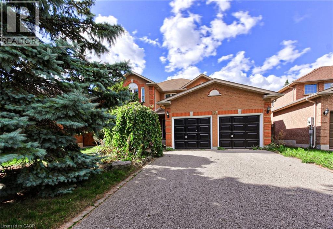2926 Addison Street
Burlington, Ontario
Welcome to 2926 Addison Street, a charming bungalow offering over 1,700 sq. ft. of finished living space designed with both comfort and sophistication in mind. Freshly painted in neutral tones, this home has been lovingly cared for by its original owner and showcases thoughtful updates throughout. The eat-in kitchen is a true highlight, featuring new flooring, sleek two-toned cabinetry, stainless steel appliances, quartz countertops, and an under-mount sink. The sunlit breakfast area, framed by windows with California shutters, offers comfortable seating for four. Enjoy everyday convenience with inside entry from the attached garage. Seamless continuity carries through to the main floor powder room and the spa-inspired primary ensuite, both enhanced with quartz countertops, updated fixtures, and modern lighting. The spacious primary bedroom overlooks the backyard and offers a full 4-piece ensuite and walk-in closet, while the second bedroom provides flexible space as a guest room, office, or nursery. The open-concept dining and living area, complete with a cozy gas fireplace, flows effortlessly to your private backyard oasis- perfect for entertaining or quiet relaxation. A finished basement extends the living space with an additional bathroom and generous storage. Further updates such as a brand-new owned furnace, air conditioner, and water heater (Oct 2025), and fencing in the backyard (2024), offer true turn-key living- leaving only your personal touches to make it your own. Located in a family friendly neighbourhood, you’ll enjoy walking distance to amenities, and just minutes to highway access, golf, hiking trails, and top-rated schools. This home is the perfect blend of low-maintenance living, style, and accessibility- ideal for professionals or those looking to downsize without compromise. (id:50886)
Royal LePage Burloak Real Estate Services
535 Upper Horning Road
Hamilton, Ontario
Welcome to your next home on the WEST HAMILTON MOUNTAIN! This charming detached 3-bedroom, 2.5-bathroom property has an easy access to the Lincoln Alexander Parkway and Highway 403. The main floor features a bright living and dining area with hardwood floors, while the upper level includes three generously sized carpeted bedrooms and a 4-piece bathroom. The fully finished basement adds valuable living space with a recreation room, bar, laundry, and an additional 3-piece bath. Outside, a wide driveway accommodates up to four cars alongside a single-car garage, and the exposed aggregate patio provides the perfect setting for entertaining in the spacious backyard. Recently refreshed with a brand-new coat of paint, this well-maintained home combines comfort, convenience, and prime location—an excellent opportunity in one of Hamilton Mountain’s most sought-after neighborhoods. Main floor pictures are virtually staged. (id:50886)
Right At Home Realty
96 Marl Meadow Drive
Kitchener, Ontario
Welcome to this stunning Brigadoon home that has been lovingly updated with modern finishes and thoughtful details throughout. The open-concept main floor features gorgeous new flooring, stylish and modern light fixtures, and a bright, contemporary kitchen with elegant touches. The living room boasts impressive vaulted ceilings, creating a spacious and airy feel, while the walkout leads to a fully fenced backyard with peaceful green space views—perfect for entertaining or relaxing. All bedrooms are generously sized, with the primary suite offering a full ensuite bath and walk-in closet. The updated bathrooms feature new counters, tiles, fixtures, and finishes, and the entire home has been freshly painted for a modern, move-in-ready feel. The finished basement adds incredible versatility with a flexible space for work, a bathroom, and plenty of room to play or unwind. Outside, a double concrete driveway and double garage provide ample parking and storage for all your cars and toys. This home shows AAA+ and is ready to welcome its next owners. (id:50886)
Exp Realty
120 Ashbury Avenue
London, Ontario
Nestled on a quiet street in sought-after Westminster, this delightful semi detached freehold bungalow offers the perfect blend of comfort, style, and everyday convenience. Surrounded by parks, top-rated schools, shopping, and transit, this home is ideal for families, first-time buyers, or for an investor. Step inside to a warm and welcoming open-concept main floor, filled with natural light. The spacious living room features a beautiful skylight and rich, solid flooring throughout. The kitchen and dining area are offering a timeless space for family meals and memorable gatherings. family room is perfect for hosting big gathering With three generously sized bedrooms and 2 full bathrooms, there's room for everyone-or the flexibility to create a home office or guest room or a very spacious rental apartment. Downstairs, the fully finished basement expands your living space with a cozy family room, Step outside into your own private backyard -ideal for hosting summer get-togethers or enjoying quiet evenings under the stars. Direct access to Osgoode Drive Park through your rear gate adds even more space to roam and explore. Located just minutes from White Oaks Mall, major hospitals, and with easy access to the highway, this turnkey property is a rare find-offering lifestyle, location, and lasting value. (id:50886)
Homelife Miracle Realty Ltd
224 Glenholme Avenue
Stoney Creek, Ontario
Welcome to 224 Glenholme Avenue—This Well-Maintained 3+1 Bedroom, 2 Bathroom Home is Located on a Quiet, Family-Friendly Street with Beautiful Views of the Escarpment. Featuring Two Cozy Fireplaces and a Separate Entrance with In-Law Suite Potential, this Home Offers Flexibility and Comfort for a Variety of Lifestyles. Enjoy the Convenience of Being Just Minutes to Costco, Major Shopping, Schools, Parks, Quick Highway Access for Commuters and Other Amenities. Ideal for Families or Multi-Generational Living, this Property Blends Peaceful Living with Urban Accessibility in One of Stoney Creek’s most Sought-After Communities. (id:50886)
RE/MAX Escarpment Realty Inc.
356 East 17th Street Unit# Lower
Hamilton, Ontario
Renovated lower unit equipped with 2 bedrooms and 1 full bathroom. Spacious living area connected with the kitchen and plenty of natural lighting through the large windows and window pane door. In-unit laundry for added convenience and driveway parking for 2 vehicles. This home is in a quiet and quality neighbourhood surrounded by schools, parks, shopping and close proximity to transit and the Lincoln Alexander Parkway. Available for immediate occupancy. (id:50886)
Royal LePage Burloak Real Estate Services
76 Ahrens Street W
Kitchener, Ontario
Charming Century Home with Dual Living Potential – 76 Ahrens Street W Step into timeless character and modern versatility with this stately century home, with hardwood floors throughout. Ideally situated in one of Kitchener’s most desirable neighbourhoods Olde Berlin, with the park just steps away. Currently set up as a single-family residence, this home offers unique flexibility as it can be easily converted into a duplex - perfect for extended family, multi-generational living, or future income potential. The main floor entrance welcomes you into a warm and inviting space, with a very spacious living and dining room complete with a bright kitchen, a bathroom, and two comfortable bedrooms, presently being used as a gym and home office. A walkout leads to a side patio and private backyard, perfect for outdoor dining or relaxing evenings. The second entrance leads upstairs to a versatile layout featuring a large primary bedroom, with two closets and a sitting area, a second bedroom, an office/bedroom, a bathroom, and a family room with direct access to an above-ground deck overlooking the lush yard. Explore the unfinished attic, offering potential for a creative loft. The basement offers two large areas for a workshop, with ample storage. And for Wine enthusiasts, your own wine cellar to hone your craft. Outdoors, you’ll find a gorgeous, fully fenced backyard, an ideal gathering spot with friends & family. A charming wooden gate provides easy access to the yard, adding to the home’s classic appeal. This rare property blends the character of a true century home with the adaptability today’s buyers seek, making it a must-see for families, investors, and anyone drawn to historic charm with modern opportunity. Walking distance to the Go Train to Toronto/Union Station, Via Rail, Center in Square, Kitchener Library, Google, UofW School of Pharmacy, Victoria Park, great schools, great Coffee Shops and Restaurants. So much just a few steps away. (id:50886)
Royal LePage Wolle Realty
458 Elwood Road
Burlington, Ontario
Room to grow. Space to live. Memories to make. Welcome to 458 Elwood Road, a full-acre oasis on a quiet Burlington street where kids ride bikes, neighbours wave, and privacy meets possibility. This solid, raised bungalow has been a stage for countless memories, including birthday parties, first steps, and backyard bonfires, and has raised nine children. Its walls tell stories, and there’s still room for a hundred more. Whether you want to renovate, rebuild, or simply enjoy the space as-is, the bones are strong, the vibe is undeniable, and the potential is limitless. The current owners moved from Toronto to enjoy freedom, privacy, and space, along with a huge yard, a large kitchen, an immense detached garage, and complete seclusion from their neighbors. Backing onto a creek for the kids to play in, with peace surrounding you, yet the city’s conveniences are just steps away: Parks, a riding /walking trail, GO stations, highways, schools, shopping, and Lake Ontario. Add to that a 2,200+ sq ft wired shop with 220V power, perfect for storing cars, skidoos, boats, projects, or even a home-based business. This is yours to enjoy, being the envy of the neighbourhood in the heart of Burlington, where imagination sets the limits. Don't just dream it, BUY IT! A rare opportunity to own space, freedom, and endless possibilities. (id:50886)
Keller Williams Edge Realty
34 Dunsmere Court
Kitchener, Ontario
Beautifully Updated Home Backing Onto School Greenspace — No Rear Neighbors! Welcome to this move-in ready, single-family detached home nestled in the highly sought-after Laurentian Hills community. Featuring 3 spacious bedrooms & 2 tastefully updated bathrooms, this home perfectly blends modern style w/ everyday comfort. The beautifully refreshed eat-in kitchen offers a bright & functional space ideal for both cooking and entertaining. The main level provides open sightlines to the living room, highlighted by a picturesque front window overlooking the cozy, private front porch. The layout flows effortlessly between the upper & lower levels, creating a wonderful sense of openness & connection throughout. Upstairs, discover a newly renovated family bathroom that feels like a private spa retreat complete w/ heated floors, quartz counters, soft-close cabinetry, a rainfall showerhead, & a luxurious tub surround. The lower level features a warm & inviting rec room w/ a wood-burning fireplace & sliding doors that open to your private backyard oasis, overlooking tranquil greenspace with no rear neighbors. The school located directly behind provides added privacy, a peaceful backdrop, & convenient access for families. Outdoor living is just as impressive, boasting newer fencing, a drive-through rear gate for easy trailer/snowmobile access, & a versatile backyard workshop w/ a roll-up garage door perfect for hobbyists or extra storage. Relax & unwind in your newer hot tub, or host gatherings on the welcoming patio w/ gazebo surrounded by mature trees & nature. You’ll appreciate the modern finishes, upgraded doors, & contemporary lighting that elevate its polished appeal. Parking for up to 4 vehicles, including space for recreational equipment. Set on a quiet cul-de-sac among friendly neighbors, this beautifully maintained property is close to schools, shopping, bus routes, trails, and park! A truly fantastic location for your family to call home. (id:50886)
RE/MAX Solid Gold Realty (Ii) Ltd.
79 Lynnwood Avenue
Chatham, Ontario
Welcome to your family retreat with pool-side living. This spacious executive style ranch home is designed for comfortable living and easy entertaining. The main floor welcomes you with a bright, open living room, a warm and oversized family room, and a sunroom where you can enjoy morning coffee or quiet evenings all year long. Three bedrooms, along with a full 4-piece bath and a handy 2-piece bath, provide convenience and space for the whole family. Downstairs, the partially finished basement offers even more room to spread out — a large recreation area for games or movie nights, two additional rooms for hobbies or an office, plus a generous laundry/storage room and utility room. Step outside and discover your own backyard oasis. A sparkling inground pool is the centerpiece, surrounded by plenty of space for lounging, BBQs, and summer gathering set on a lovely .48 acre lot. This home is more than just a place to live — it’s a place to make memories. Call for your viewing today! (id:50886)
Gagner & Associates Excel Realty Services Inc. Brokerage
106 Maplevale Drive
Ancaster, Ontario
Prime Ancaster Estate Sale! Rare opportunity to own an executive freehold townhome in an exclusive Ancaster enclave backing onto peaceful green space — no rear neighbours! This bright and spacious home offers 3 bedrooms + upper den/study, 3 bathrooms, and a 2-car garage. Features include a modern kitchen with ornate countertops, laminate flooring, and an upper-level walkout to a fully fenced yard with scenic views. Perfect blend of comfort, privacy, and style in a highly sought-after location close to all amenities. (id:50886)
Michael St. Jean Realty Inc.
50 Earlscourt Crescent
Woodstock, Ontario
Solid all-brick bungalow in one of North Woodstock’s most preferred neighbourhoods. This well-built home offers a practical carport, a warm oak kitchen, and timeless hardwood flooring. Windows have been updated in the past and remain in good condition. Set on a mature lot with curb appeal, this home has good bones and is ready for your personal touches and updates. An excellent opportunity for first-time buyers, downsizers, or investors/renovators seeking a bungalow in a desirable location close to schools, shopping, parks, and easy 401 access. Furnace and Ac replaced 2018, an early closing preferred. (id:50886)
RE/MAX Solid Gold Realty (Ii) Ltd.
24 Eaton Place
Hamilton, Ontario
FULLY RENOVATED and turnkey home in the quiet McQuesten neighbourhood, just minutes to HIGHWAY ACCESS, SHOPPING, PARKS, and SCHOOLS. Featuring 3 FULL BATHS, including an IN-LAW SUITE with its own full bath and SEPARATE ENTRANCE. CUSTOM KITCHENS on both levels with modern finishes, new FLOORING, TRIM, DOORS, DRYWALL, and ROOF throughout. Enjoy the NEW FRONT DECK and MASSIVE REAR DECK overlooking a LARGE LOT — perfect for ENTERTAINING or RELAXING. Ideal for INVESTORS or FAMILIES seeking a MODERN, LOW-MAINTENANCE HOME in a CONVENIENT LOCATION at an AFFORDABLE PRICE. (id:50886)
Exp Realty
895 Maple Avenue Unit# 537
Burlington, Ontario
Discover this beautifully updated 2-bedroom, 2-bath, condo townhome in one of Burlington's most desirable communities. Perfectly situated walking distance to Mapleview Mall, grocery stores, downtown Burlington, and Spencer Smith Park, this home offers the ultimate in urban convenience with fast access to major highways and the GO Station. Step inside to find a bright, flowing layout designed for modem living. The updated kitchen features stylish finishes, with all new appliances, ample cabinetry, and a walkout to a private terrace — ideal for morning coffee or evening BBQs. The cozy living area is anchored by a gas fireplace, creating a warm and inviting atmosphere for relaxing or entertaining. Upstairs, you'll find two spacious bedrooms and a full updated bath including a soaker tub! The lower level provides direct additional living space or spare room, inside access to the single-car garage, and laundry area. Enjoy a low-maintenance lifestyle with exterior upkeep taken care of, giving you more time to explore everything this vibrant community has to offer. Whether you're a first-time buyer, down sizer, or investor, this move-in ready townhome delivers comfort, style, and unbeatable location! (id:50886)
RE/MAX Escarpment Realty Inc.
98 Fellowes Crescent
Waterdown, Ontario
Spacious freehold townhouse in family friendly neighbourhood. generous main rooms, eat-in kitchen, 3 bathrooms, fully finished basement. Primary bedroom with walk-in closet. nerwer deck is perfect to enjoy the cozy yard. Gas hookup for BBQ. Needs to be updated but has been well maintained. Perfect starter home. (id:50886)
Rockhaven Realty Inc.
65 Dorchester Boulevard Unit# 23
St. Catharines, Ontario
Bright, Beautiful & Fully Renovated Condo in Dorchester Mews. Step into stylish, turn-key living with this beautifully renovated 1,104 sq. ft. condo. OVER 60K in renovations. With modern updates throughout and an unbeatable location, this home is perfect for young professionals, first-time buyers, or small families looking for convenience, comfort, & value. A couple of photos have been virtually staged. This sun-filled unit has been transformed, offering a fresh and modern interior with neutral finishes and brand-new updates. The spacious layout features three generous bedrooms and 1.5 bathrooms, ideal for growing families or those needing a home office or guest space. Enjoy cooking and entertaining in your brand new kitchen, complete with stainless steel appliances purchased in 2024, sleek cabinetry, and stylish finishes. The open dining and living area flows seamlessly to your private rear deck, which backs onto a large, beautifully landscaped green common space—perfect for relaxing or outdoor play. Unbeatable Location for Work and Play perfectly situated, this home offers easy access to major shopping, restaurants, and services, as well as quick connections to the QEW for commuting or weekend getaways. Nature lovers and active lifestyles will appreciate being just minutes from the Welland Canal Trail, and a short drive to Niagara-on-the-Lake and the region’s scenic wine routes. Families will love backing onto Berkeley Park, a vibrant green space featuring playgrounds, sports fields, soccer nets, a baseball diamond, and a multi-use court. The home is also within walking distance to E.I. McCulley Elementary School, making school drop-offs a breeze. Affordable & Low-Maintenance Living with low monthly fees, this home offers affordable ownership without compromising on space or comfort. Whether you’re stepping into homeownership for the first time or simplifying your lifestyle, this condo delivers everything you need. (id:50886)
RE/MAX Escarpment Realty Inc.
34 Albemarle Street
Hamilton, Ontario
Welcome to this beautiful home located in Hamilton’s welcoming Crown Point North neighborhood- This 2 storey 3+1 bed 1 bath home greets you with a recently updated inviting façade, and a welcoming front porch perfect for enjoying morning coffee or evening chats. Step inside to a welcoming front entrance that flows into a bright and comfortable dining room, where large windows fill the space with natural light. From there you transition seamlessly into the living area that's adjacent kitchen—a convenient layout perfect for both everyday meals and entertaining guests. The bonus room behind the kitchen has a gas fireplace and offers versatility for an office or another bedroom. The entire home has been outfitted with Roxul insulation, new HVAC, updated plumbing and electrical. This home is rock solid and well grounded. Retreat upstairs to discover brand new vinyl plank flooring 3 good sized bedrooms and an updated 3 piece bathroom. The gorgeous master bedroom is equipped with a gas fireplace with lovely stone work. The lower level which is partially finished provides an additional room, ample storage space and potential for additional living space. Outside, the fully fenced back yard becomes your own private sanctuary with massive gazebo and a large concrete pad. Perfect for hosting bbq or simply basking in peaceful moments under the open sky. The beautiful recently built hobby garage is the spectacle of the backyard. With heated floors- gas, water, sewer and electrical are all tied in. One side was used a dog grooming area and other side is used as a man cave/storage area. Located near schools, parks and public transit, commuters will appreciate the effortless drive to major routes like the Red Hill Valley Parkway, QEW, and the Mountain access—ensuring quick connections to everywhere Hamilton has to offer. Whether you’re a first-time home-buyer, a growing family, or simply seeking a flexible, comfortable home in a great location, this property is ready to welcome you. (id:50886)
Michael St. Jean Realty Inc.
177 Old Maple Boulevard
Rockwood, Ontario
Fronting onto a charming treed boulevard and backing onto peaceful natural surroundings and open farmer’s fields, this home offers the perfect blend of privacy and community. Step inside to find a spacious open-concept layout designed for everyday living and entertaining. The eat-in kitchen flows seamlessly into the family room, while a cozy front living area can double as a private home office with the convenience of hidden pocket doors. A formal dining room with a butler’s prep area adds an elegant touch, and the large mudroom with inside access to the double-car garage keeps life organized and functional. Upstairs, you’ll find three generously sized bedrooms plus a luxurious primary suite featuring a spa-like ensuite retreat. The fully finished basement provides even more living space with room for a home gym, office, recreation area, and a full bathroom—plenty of space for the whole family. Outside, your private backyard is a true oasis—perfect for hosting family gatherings, entertaining friends, or simply relaxing around the firepit. Beyond your front door, enjoy everything Rockwood has to offer. Explore the stunning Rockwood Conservation Area, take advantage of local parks, the community center with splash pad, skate park, ball diamonds, walking trails, and even a dog park. With an easy commute to the 401, just 10 minutes to the Acton GO Station, and 15 minutes into Guelph, this location truly has it all. This is more than a home—it’s a lifestyle in the heart of Rockwood. (id:50886)
Real Broker Ontario Ltd.
489 Cannon Street E Unit# 3
Hamilton, Ontario
Three-Bedroom Unit (Upper Level or Loft-Style) Experience brand-new, top-to-bottom ultra-modern living in the heart of Central Hamilton. This spacious 3-bedroom unit features a bright open-concept layout with custom kitchen cabinetry, quartz countertops, stainless steel appliances, and luxury vinyl flooring throughout. Complete with LED pot lights, a fully redesigned bathroom with modern finishes, and upgraded HVAC. Located just seconds from Hamilton General Hospital, the GO Station, the Arts District, and the Bayfront waterfront. Enjoy private parking, in-suite laundry, and a separate entrance—perfect for professionals or families seeking stylish city living. (id:50886)
Michael St. Jean Realty Inc.
489 Cannon Street E Unit# 1
Hamilton, Ontario
One-Bedroom Unit (Basement Level) Designed with style and functionality, this unit includes a custom kitchen with quartz countertops, stainless steel appliances, and open-concept living. Luxury vinyl flooring, LED lighting, and a newly finished bathroom complete the space. Enjoy a private entrance and brand-new Dual Split Unit Heating and Cooling system for year-round comfort. Perfectly located just seconds from the hospital, GO Station, Arts District, and waterfront. (id:50886)
Michael St. Jean Realty Inc.
99 Glenvista Drive
Kitchener, Ontario
WELCOME HOME TO 99 GLENVISTA DRIVE IN THE VIBRANT TRUSSLER WILDELOWERS COMMUNITY. THIS RARE FREEHOLD TOWNHOUSE COMES WITH A SINGLE GARAGE FOR SNOW-FREE PARKING IN THE WINTER AND AMPLE VISITORS PARKING. INSIDE, YOU'LL FIND AN OPEN FLOOR PLAN, CARPET-FREE FLOORS, A SPACIOUS MAIN FLOOR WITH AN OPEN KITCHEN, DINING ROOM AND LIVING ROOM DESIGN WITH WALK-OUT TO BALCONY. ON THE THIRD FLOOR, YOU'LL FIND TWO GENEROUS-SIZED WITH THE PRIMARY HAVING A WALK-IN CLOSET. FACING THE POND WITH NO FRONT NEIGHBOURS, THIS LOT IS CONSIDERED A PREMIUM OFFERING IN THIS NEIGHBOURHOOD. JUST MINUTES AWAY TO PARKS, SCHOOLS, SHOPPING, RESTAURANTS, THE REC CENTRE, THIS LOCATION CAN TRULY NOT BE BEAT. THIS IS YOUR OPPORTUNITY TO OWN A NEWER FREEHOLD TOWNHOME WITH A GARAGE. BOOK YOUR PRIVATE SHOWING TODAY! **PHOTOS ARE VIRTUALLY STAGED - (id:50886)
Royal LePage Wolle Realty
1283 Blanshard Drive Unit# 2
Burlington, Ontario
Immaculate & Rare to Find Affordable & Traditional Style 2 Storey Townhouse with 3 Bedrooms, a Full Basement, and a Fully Fenced Backyard with a Concrete Patio Area! Nestled in Burlington's Sought After Tansley Area, it's Close to All Amenities, Either a 6 Min Drove to Appleby GO Station, or a 7 Minute Drive to Burlington GO Station. The Garage has a Direct Entrance to the House! The Foyer at the Entrance is Open to the 2nd Floor Above with a Curved Staircase, An Amazing Way to Impress All Your Guests! Lots of Visitor Parking on the Side of the Road in Front & in the Complex. Driveway is Extra Long & Can it an Overside Truck Easy, or a Car & Motorcycle! Main Floor Living Space is Extra Large, If Breakfast Area Used as Dining, then It has 2 Seating Areas Comfortably. The Kitchen is Spacious with a Convenient Breakfast Bar with a Glass Sliding Door Taking You Directly Outside to Your Backyard. The Guest Bathroom is Conveniently Hidden Behind the Kitchen Down a Few Steps for Your Guests Ultimate Privacy. On the 2nd Floor are All 3 Bedrooms, Linen Closet, Your Full 3-Piece Bathroom with a Fully Tiled Bathtub & Your Overside Laundry Room with Shelving. The Primary Bedroom is Exceptionally Long, Fitting Your Large Bedroom Set, with a Huge Walk-in Closet. Both 2nd & 3rd Bedrooms Have Double Closets! The Basement is Unfished & Ready for Your Creativity, An Addition of A Bedroom, Another Full Bathroom, Kitchenette, Entertainment Area, & Large Storage Area Will Be So Easy to do! Less Than 5 Minute Walking Steps to the Tim Hortons, Petro-Canada Gas Station, Recreation Centre, Judge & Jury Pub, RBC, Boutiques, Shops, Restaurants & More! Parks & Trails Are All Around & Easy to Get to. Don't Miss out on this Great Starter or Down-Sizer Home! (id:50886)
Right At Home Realty Brokerage
414 Catherine Street
Blenheim, Ontario
414 Catherine St in desirable Blenheim has a terrific combination of features. Starting off with a dead end street, mature trees for privacy, fenced rear yard and 14' x 25' wired, insulated and heated detached garage or workshop. Excellent road appeal with the brick exterior, metal roof on both house and garage, new siding and exterior doors in 2023. Plenty of room for parking with the long double drive. Side entry into an open concept oak kitchen with breakfast bar open to the living room creating an inviting and bright living space. This kitchen has plenty of cabinetry plus room for a kitchen table alongside the working bar area, dishwasher and built-in microwave. Upper level has 3 bedrooms and a full 4 pc bath. Finished lower level with family room and bright windows, (not being deep in the ground like a typical basement). Utility room with laundry, furnace, storage and a 2 pc bath. The furnace was new in 2021 and a new ERV in 2024. (id:50886)
Campbell Chatham-Kent Realty Ltd. Brokerage
32 Carrie St
Thunder Bay, Ontario
Attention Investors! Located in beautiful College Heights, This vacant 2 unit home has great income potential. the main floor features 2 bedrooms, 4. piece bath, living room and kitchen. While the 2nd floor unit with separate entrance has one bedroom, 4 piece bath, living room and kitchen, A large storage shed is located in the fenced backyard. (id:50886)
Town & Country Realty (Tbay) Inc.
225 Broad Street E
Dunnville, Ontario
Step back in time with this stunning Edwardian gem! This spacious six-bedroom, two-and-a-half-story home offers timeless charm and endless potential. Nestled in a quaint small town, it’s close to everything—shops, schools, the river walk, and local amenities—yet tucked away on a private lot with a beautiful garden and a peaceful yard. With flexible zoning, this property is perfect for a family home, bed and breakfast, or other creative uses. (id:50886)
Royal LePage NRC Realty Inc.
1501 Howard Unit# 201
Windsor, Ontario
Discover 5,897 square feet of office space at 1501 Howard Ave, Unit 201, in the heart of Windsor, Ontario! This newly renovated commercial building is a great option to expand your business. This office space boasts an open layout with dynamic offices lining both sides, perfect for a thriving company or ambitious expansion. Enjoy seamless access with a convenient elevator, plus a prime location near Starbucks, grocery stores, and major roadways. Elevate your business in this exciting, high-energy workspace! The landlord reserves the right to accept, decline or counter any and all offers for any reason whatsoever. (id:50886)
Jump Realty Inc.
118 King Street E Unit# 523
Hamilton, Ontario
A Rare Offering at the Iconic Residences of the Royal Connaught. This prestigious landmark address combines historic grandeur with contemporary refinement in the heart of downtown Hamilton. Perfectly positioned within walking distance to Hamilton Health Sciences hospitals, McMaster University’s downtown campus, and acclaimed culinary destinations such as Piano Piano, Per’so’na, The Standard, and Berkeley North—plus the convenience of Starbucks just an elevator ride away. Enter through a breathtaking two-storey lobby, where sparkling chandeliers, a grand piano, and a chic coffee bar evoke the ambiance of a luxury hotel. Residents enjoy exceptional amenities including a rooftop terrace with BBQs and lounge areas, a fully outfitted fitness centre, private theatre, elegant party room, and 24-hour security for added piece of mind. This refined residence offers a seamless blend of comfort and sophistication. The open-concept living space is bathed in natural light, featuring floor to ceiling windows including a Juliette balcony framing sweeping north-facing city views. The modern kitchen is appointed with sleek quartz countertops, stainless steel appliances, and generous cabinetry. Two generously sized bedrooms include a serene primary suite with a second Juliette balcony and a spa-inspired ensuite with glass shower and modern vanity. Includes one surface parking space and one locker. A truly elevated urban lifestyle. Vacant Possession available January 1, 2-26. (id:50886)
RE/MAX Escarpment Realty Inc.
398 Diltz Road
Dunnville, Ontario
Stunningly transformed & stately showcased, this two storey gem shines in the preferred north quadrant of Dunnville. This 4 bedroom haven (1205sf) has been vastly improved over recent years & promises a positive viewing experience. Tucked neatly amongst mature trees on a sprawling 0.78 acres, it welcomes you with a chic 9x19 covered deck leading into a laundry/mudroom linked to an updated 4pc bath. Feast your eyes on the custom “Timberwood” kitchen boasting ample cabinetry & w/ patio door to the side deck. A distinct dining room leads to massive living room drenched in natural light, framed by stunning windows, & adorned w/ refinished hardwood floors. Upstairs discover 4 bedrooms & a convenient 2pc bath. The attic is spray-foamed & perfect for storage or bonus space! Full basement is unfinished & houses the utilities. Packed with upgrades over the last 12 years including: metal roof, f/air n/g furnace, siding/soffit/fascia//ET/insulation, windows & doors, electrical, plumbing, drywall, c/vac, & 3 waterproofed basement walls, fibre optic, +++! Hip barn 22x40 in rear yard begs for a bold transformation! Room for the whole crew– seize your country dreams, unwind, & revel in a home that’s move in ready! Call LA prior to offer. (id:50886)
RE/MAX Escarpment Realty Inc.
54 Briarose Place
Hamilton, Ontario
Rare Opportunity in Prime West Mountain Location Welcome to this immaculate 4-level backsplit, perfectly positioned on a premium lot backing onto serene green space in one of Hamilton’s most sought-after neighborhoods. From the moment you arrive, you’ll appreciate the exceptional curb appeal—manicured landscaping, a modern garage door, a charming covered porch, and a professionally designed side walkway by Cedar Springs Landscaping that seamlessly connects the front and backyard. Inside, the open-concept main level impresses with soaring vaulted ceilings, gleaming hardwood floors, and sun-filled living and dining areas. The stylish kitchen, complete with granite countertops, flows effortlessly into the living space—ideal for everyday living and entertaining. Upstairs, discover three spacious bedrooms with new flooring and a beautifully updated 4-piece bath featuring an oversized linen closet. The versatile ground-level family room offers a second bathroom and the option of a fourth bedroom, guest suite, or recreation space. Step outside to your private backyard oasis with lush perennial gardens, a gazebo, and a custom garden house—plus direct gated access to the park, walking trails, and nearby Public and Catholic elementary schools. The lower level includes a flexible office, storage room, and laundry area, with potential to convert into a teen retreat or additional bedroom. Conveniently located within walking distance to Chedoke Twin Pad Arena, Harvard Square Plaza, Farm Boy, Shoppers, and more, with quick access to Highway 403, the Linc, Ancaster Meadowlands, and Hamilton’s major hospitals. This home offers the perfect blend of location, layout, and lifestyle—don’t miss your chance to make it yours! (id:50886)
Stephen Paige
2369 Baccaro Road
Oakville, Ontario
Welcome to 2369 Baccaro Road, a beautifully maintained home in the highly desirable Ford area of southeast Oakville. Situated on a 60 x 100-foot lot, this property offers both charm and functionality, surrounded by thoughtfully designed, low-maintenance landscaping. Inside, the home features 4 bedrooms and 2.5 bathrooms, making it an ideal fit for young families. The main floor showcases partially updated white oak flooring and a refreshed staircase that add a touch of modern warmth. The updated white kitchen is bright and inviting, complete with stainless steel appliances, while the cozy family room, with its fireplace and direct access to the backyard, creates the perfect setting for family gatherings. An open-concept living and dining room offers plenty of space for entertaining guests. Upstairs, all bathrooms have been updated with beautiful porcelain tiles, stylish vanities, and modern fixtures, ensuring both comfort and elegance. Step outside to the private backyard retreat, landscaped with mature trees and a pergola, offering a serene outdoor living space. A double-car garage adds convenience and functionality. This home combines comfort, style, and location in one complete package. Nestled in one of Oakville’s most sought-after neighbourhoods, close to top-rated schools, parks, and amenities, 2369 Baccaro Road is a wonderful opportunity for families to put down roots in southeast Oakville. (id:50886)
RE/MAX Escarpment Realty Inc.
155 Springstead Avenue
Stoney Creek, Ontario
Welcome to 155 Springstead Avenue! A wonderful detached home nestled in the highly desirable Lake Pointe community of Stoney Creek. This 4-bedroom, 4-bathroom home offers just under 2,000 sq. ft. above grade plus a finished basement, combining modern updates with everyday comfort. The completely renovated kitchen features quartz countertops, stainless steel appliances, and a sleek, open-concept design that seamlessly connects to the living room with a gas fireplace and custom TV mantle, perfect for entertaining and family gatherings. Upstairs offers four spacious bedrooms including a primary suite with a luxurious 5-piece ensuite bathroom, while the finished basement provides additional versatile space ideal for a home gym, playroom, or media area. Step outside to your private fenced backyard with a large deck and a gas line for your BBQ, perfect for summer entertaining and outdoor relaxation. Located just minutes from Fifty Point Conservation Area, Winona Crossing Plaza, top-rated schools, and major highways, this home offers the perfect blend of lifestyle, convenience, and community in one of Stoney Creek’s most sought-after neighbourhoods. (id:50886)
Right At Home Realty Brokerage
9300 Goreway Drive Unit# 205 - Room 7
Brampton, Ontario
Professional Office Spaces Available For Rent. Fully Furnished Office Available At Prime Location! Lots Of Free Plaza Parking, Office Can Be Used As an Accounting Office, Mortgage Broker, Loan Office, Insurance, Immigration Consultant, paralegal & Much More. A Full Reception Service And Waiting Area For Clients!! Rent Includes All Utilities, internet. His And Her Washrooms!! Kitchenette Available For Lunch Break!! Open Concept outside Clearview. Rent Includes All Utilities, internet, washrooms, Kitchen, waiting area. Desk and 3 chairs. (id:50886)
Sutton Group Realty Experts Inc
144 Glenwood Drive
Brantford, Ontario
Welcome to your perfect family retreat in Brantford’s desirable Echo Place! This beautifully maintained home blends spacious comfort, practical living, and a connection to nature — all in one sought-after location. Step inside to a bright, open-concept main floor that seamlessly connects the kitchen, dining, and living areas — ideal for both everyday living and effortless entertaining. Need more space? You’ll also find a separate formal dining room, a convenient powder room, and a versatile main-floor office — perfect for working from home or tackling homework in peace. Upstairs, three spacious bedrooms offer plenty of room for the whole family, while the large 4-piece bathroom invites relaxation with a jacuzzi soaker tub and separate glass-enclosed shower. The fully finished lower level adds even more space to spread out, featuring a cozy family room, a fourth bedroom, a third bathroom with a stand-up shower, and a dedicated laundry area. Outside, unwind on the charming front porch with peaceful ravine views — often visited by deer and wildlife — or head to your private backyard oasis. With a sunny deck, above-ground pool, and low-maintenance turf, it’s the perfect setup for summer fun and weekend gatherings. Ideally located near top-rated schools, parks, trails, and major amenities, this home offers the perfect mix of convenience, community, and nature. Don’t miss your chance to make this Echo Place gem your next home! (id:50886)
Century 21 Heritage House Ltd
11 Highland Drive
Wallaceburg, Ontario
LOCATION! LOCATION! LOCATION! Welcome to this charming 3-bedroom, 1-bathroom bungalow situated on a large lot in a fantastic neighbourhood close to schools, parks, the Sydenham River and the hospital — the perfect blend of comfort and convenience. This well-maintained property features an updated kitchen, refreshed bathroom and a bright sunroom ideal for relaxing. The basement has been waterproofed and finished with new flooring, offering extra living space with a large family room and peace of mind. Major updates include windows (2021 & 2025), furnace and central air (2020), added attic insulation for improved efficiency, new eves troughs and a new central vac system. Enjoy the great single-car garage with newer garage door and a handy loft for extra storage or a hang out spot. There's also a brand-new shed for your outdoor needs. With thoughtful updates, this home is truly move-in ready! (id:50886)
Royal LePage Peifer Realty Brokerage
321 Guelph Line
Burlington, Ontario
Welcome to this stunning, fully renovated character home in Burlington’s prestigious Roseland community. Offering 4+1 spacious bedrooms and 3 beautifully updated bathrooms, this turnkey residence blends timeless charm with top-quality modern finishes throughout. Enjoy your 150 ft deep lot with minimal exposure to neighbouring homes. Inside, you’ll be impressed by the meticulous attention to detail, elegant design, and thoughtful updates that respect the home’s original character while providing all the comforts of modern living. The open-concept kitchen and living space is ideal for family life and entertaining, while the finished basement with a fifth bedroom offers versatility for guests, a home office, or gym. EV charging port located in the garage. Situated in the highly sought-after Tuck School District, this home is perfectly positioned just a short walk to Downtown Burlington, the lake, parks, shops, and restaurants – offering the ultimate in lifestyle and convenience. (id:50886)
Royal LePage Burloak Real Estate Services
121 Blucher Street Unit# 2
Kitchener, Ontario
Bright and inviting second-floor 1-bed, 1-bath unit in a charming older home. Freshly painted throughout with new bedroom carpet, updated fixtures in the bathroom and quartz countertops. The layout offers more than just a bedroom - there are nooks perfect for a dining area, home office, or extra living space. Enjoy the convenience of in-unit laundry (exclusive to this unit), generous storage with a front hall closet plus double wall-to-wall bedroom closets, and 2 PARKING SPACES! Step outside to relax on the front porch or enjoy the outdoor space, all maintained by the landlord. Walkable to downtown, restaurants, parks, shopping, and trails - this is a great spot for a single person or young couple looking for comfort and convenience in a great area. (id:50886)
RE/MAX Solid Gold Realty (Ii) Ltd.
1169 Greening Avenue
Mississauga, Ontario
Beautifully maintained and full of character, this 3-bedroom home is tucked away in the highly sought-after Lakeview community. Set on a generous 60 ft x 130 ft lot, the property is surrounded by mature trees and offers the privacy of no rear neighbours. Step inside to a warm and inviting interior with two beautiful extensions, where decorative windows, hardwood and tile flooring, and timeless details set the tone. The living room features built-ins and a gas fireplace, seamlessly opening into the kitchen with its stainless steel appliances, stone backsplash, and versatile moveable island. A spacious dining room flows into the sunroom, thoughtfully designed with a bar kitchen complete with a range hood, farmhouse sink, and mini fridge. Just a step down, a cozy nook awaits with a brick fireplace, mounted TV, and panoramic views of the lush, secluded backyard. The main floor includes convenient access to a main floor bedroom, while the upper level offers two additional large bedrooms including the primary with built-in drawers and oversized closets, along with an updated 3-piece bathroom. The attic provides bonus space, ready to be customized to suit your needs. Downstairs, you'll find the perfect recreation area, complete with a workshop, home office, and laundry room. Additional highlights include a metal roof, an attached garage and ample driveway parking. This enchanting, character-filled home is brimming with charm and potential- don't miss your chance to make it your private retreat in the heart of Lakeview. (id:50886)
Royal LePage Burloak Real Estate Services
24 Hunt Street
Hamilton, Ontario
Whether you are looking for a family home or a solid investment, this 2.5 storey home located in a desirable Strathcona neighborhood is ideal. With its convenient location, this home offers easy access to hwy 403 and McMaster University as well as steps from Dundurn Castle, Parks, Local shopping, public transit and the vibrant Locke Street. The main floor features a large living space with hardwood floors in the living and dining room, pocket doors, bright kitchen, 3pc bath and laundry. Head upstairs to find a sun drenched kitchen and living area, 4pc. bath, a spacious bedroom with access to a huge deck. The bonus is an enormous bedroom on the 3rd level/ Other features include breakers, new waterline and 2 furnaces. Don't miss this fantastic opportunity (id:50886)
RE/MAX Escarpment Realty Inc.
4306 Wainman Line
Severn, Ontario
Welcome to 4306 Wainman Line, a charming 2-bedroom, 1-bathroom bungalow nestled on a spacious 75 x 207 ft lot in the desirable Severn area. Offering approximately 1000 sq ft of comfortable living space, this home is a fantastic opportunity for those with vision and creativity. Just steps from Bass Lake Provincial Park, featuring a sandy beach, hiking trails, canoeing and kayaking, and picnic areas, you'll enjoy the perfect balance of peaceful living and convenient access to local amenities including shopping, dining, and services. The property also boasts approximately 600 sq. ft. detached garage with hydro--ideal for a hobbyist or a workshop. Whether you are looking to downsize, invest, or transform this property in a sought-after community, this home offers endless potential. (id:50886)
Royal LePage Signature Realty
1574 Clyde Road
North Dumfries, Ontario
Welcome home to 1574 Clyde Rd., North Dumfries. Find peace and serenity at this turn key, fully transformed bungalow with second unit and kitchen downstairs sitting on just over a half acre. Walk up your new concrete walkways to enjoy a large and peaceful covered front porch (2024) and look across the road at green space! Perfect for hobbyist with new 1.5 car attached garage (2022) AND a new (2022) detached shop! Drive just down the road to the Cambridge Golf Club or just minutes into Cambridge. This beautifully updated home offers the tranquility of country living paired with contemporary upgrades throughout. Recent improvements include a brand-new high-efficiency furnace and central air conditioning system, updated electrical wiring with a new panel, and new energy-efficient windows and doors for enhanced comfort and peace of mind (2020/21). The open-concept main floor is designed for both everyday living and entertaining, showcasing a stunning chef’s kitchen with sleek high-gloss cabinetry and an oversized island. The spacious living area flows seamlessly into the primary suite, which features a luxurious ensuite bathroom and a walk-in closet complete with custom shelving and organizers. A second bedroom sits next to a fully renovated 4-piece bathroom and designated space for laundry. The finished basement offers a private side entrance, making it ideal for in-laws or potential rental income. It includes a stylish second kitchen with high-gloss cabinetry and a built-in wine rack, a generous bedroom with ample storage, a modern 4-piece bathroom, and a versatile den or office space. Just move in and enjoy! (id:50886)
RE/MAX Twin City Realty Inc
180 George Street Unit# Ph208
Ottawa, Ontario
Welcome to the pinnacle of refined living in Canada’s capital. This brand-new, never-before-lived-in 1-bedroom, 1-bathroom Penthouse in the highly anticipated Claridge Royale is an exceptionally rare offering that blends luxury, sophistication, and exclusivity. Boasting top-tier upgrades throughout, the unit features the finest Italian tile, a custom-designed imported Italian kitchen with built-in appliances, a hidden panel-ready dishwasher, and a hidden panel-ready Bertazzoni refrigerator with an ice and water dispenser plumbed directly from a Culligan-maintained reverse osmosis system. The expansive private balcony soars over the ByWard Market from the 26th floor, offering breathtaking panoramic views of the city skyline. The spa-inspired bathroom is finished to the highest standards with the same Italian tile from floor to ceiling, catering to the most discerning tenants who expect nothing but the best. This penthouse also comes equipped with all furnishings, electronic blinds, a washer, dryer, storage locker, and a premium parking space featuring a very rare EV charger, providing convenience for electric vehicle owners. The unit was architecturally designed both before and after delivery to ensure that all electrical components, furnishings, and interior design details maximize convenience, comfort, and the most efficient layout possible. The Claridge Royale boasts the best location, offering direct access to the Metro grocery store without leaving the building, as well as a fitness centre, indoor pool, luxurious lobby, party room, movie theatre, rooftop, and much more. Just steps away from Ottawa’s best restaurants, boutique shops, and entertainment, this residence provides an unparalleled lifestyle. This is an exceptional opportunity to be the first person to live in Ottawa’s most prestigious new address — in one of the most beautiful Penthouses in Canada’s capital. Contact us today to schedule a private viewing. (id:50886)
RE/MAX Sudbury Inc.
113 Hill St.
Cottam, Ontario
Great home in a great neighbourhood. This 3 bedroom, 1 bath home is located in a quiet nieghbourhood backing onto Ridgeview Park (Gate in fence for easy access). Only minutes to Hwy 3. Home has a new roof (2025) and detached double garage. Perfect place to raise a family. Sump pump has a battery back-up. Seller has the right to reject or accept any offers. Looking at offers as they come (id:50886)
Deerbrook Realty Inc.
614 Quaker Road
Welland, Ontario
Welcome to this charming 2-bedroom, 2-bath raised bungalow in the heart of Welland. Bright and inviting, this home offers an open-concept main floor filled with natural light, perfect for everyday living and entertaining. The spacious kitchen provides ample cabinetry and flows seamlessly into the dining and living areas, creating a warm and welcoming space. Two comfortable bedrooms and a full bath complete the main level. Downstairs, the fully finished lower level expands your living options with a cozy rec room, second bathroom, and flexible space ideal for a home office, guest suite, or gym. Step outside to enjoy a private backyard, perfect for summer gatherings, gardening, or simply relaxing in your own retreat. With its raised design, both levels feel open and bright. Situated in a family-friendly neighborhood close to schools, parks, shopping, and highway access, this home is move-in ready and ideal for first-time buyers, downsizers, or anyone looking for comfort and convenience in Welland. (id:50886)
Michael St. Jean Realty Inc.
472 Countess Street S
Durham, Ontario
In the heart of Lower Durham sits a bungalow so loved, so well cared for — it feels brand new. With over 2300 Sq Ft, vaulted ceilings, 4 bedrooms, 2.5 baths, and a bright finished basement, this home offers the perfect combination of comfort, style, and convenience. Inside, you’ll love the open-concept main floor featuring a spacious living room, modern kitchen with a great island, and dining area that flows seamlessly together for effortless entertaining. The main level boasts two spacious bedrooms, a full bath with a walk-in shower—a thoughtful feature for those who value ease and accessibility—a convenient guest powder room, main floor laundry, and a tranquil primary suite designed for relaxation. The bright finished basement is where this home truly shines. Designed for both comfort and entertainment, it features a cozy gas fireplace, a dry bar, a huge cold cellar and 2 additional bedrooms, making it an ideal space for family movie nights, hosting friends, or providing a private retreat for guests. Step outside and you’ll discover even more to love. A manicured, fully fenced backyard is complemented by mature perennial gardens, a fragrant lilac bush, a vegetable garden, and a handy garden shed. Enjoy a morning coffee on the covered front porch, or unwind in the privacy of your outdoor oasis after a long day. With a one-car attached garage entering into the home, extended driveway for 4 more cars, and custom window coverings, this home has been designed with everyday convenience in mind. Located in the highly desirable south end of Durham, this home puts you within walking distance to shops, dining, and everyday essentials, while still being nestled in a peaceful residential setting. This isn't just a home it's where your next chapter begins. isn't just a home it's where your next chapter begins. (id:50886)
Real Broker Ontario Ltd.
9 Valley Ridge Lane
Hamilton, Ontario
Tranquility Meets Luxury in Prestigious Stonebrook Estates! Welcome to peaceful, refined living in the exclusive enclave of Stonebrook Estates. This stunning 5+1 bedroom residence offers over — sq ft of beautifully designed living space, perfect for families who value comfort, space, and elegance. The heart of the home is a stylish kitchen complete with a walk-in pantry and central island, seamlessly overlooking a warm and inviting family room with custom built-ins. A dedicated main floor office, ideally positioned near the front entrance, provides a quiet and professional space for working from home. Upstairs, the expansive primary retreat features a luxurious ensuite and a generous walk-in closet. Four additional bedrooms and a well-appointed main bath complete the upper level, offering plenty of room for family and guests. The professionally finished lower level is ideal for entertaining, showcasing a fabulous recreation space with a wet bar, an additional bedroom, and a full bathroom—perfect for overnight visitors or multigenerational living. Step outside to your private backyard oasis and prepare to be captivated. Backing onto protected conservation land and Bronte Creek, this stunning outdoor retreat features extensive stonework, a beautiful in-ground pool, lush gardens, and a covered pergola—bringing the feeling of Muskoka right to your doorstep. Additional highlights include hardwood flooring, an oversized garage, and a brand-new front door. This exceptional home offers a rare blend of luxury, privacy, and natural beauty. Let’s get you home. Please speak to the listing agent regarding the condo association fee. (id:50886)
RE/MAX Escarpment Realty Inc.
43 Greyhawk Street
Kitchener, Ontario
Welcome to Your Dream Home in Prestigious Kiwanis Park! Built in 2018 and located in one of Kitchener's most desirable neighbourhoods, this beautifully designed home offers an exceptional layout, premium finishes, and unbeatable access to both nature and city conveniences. A concrete driveway and striking curb appeal welcome you into a spacious front foyer, setting the tone for the impressive interior. The main floor features a sun-filled open-concept living space with a custom media wall and sleek gas fireplace—perfect for relaxing or entertaining. The modern kitchen is loaded with quartz countertops, stainless steel appliances, a pantry, and an oversized island with seating. A convenient 2-piece bath and main-floor laundry add ease to everyday living. Upstairs, enjoy a large family room—ideal for a playroom, media lounge, or home office. The primary suite is a true retreat, featuring a spacious walk-in closet and a luxurious 5-piece ensuite complete with a separate tiled shower with glass doors, a soaker tub, and a double vanity. Two additional bedrooms share their own spacious 5-piece bathroom, thoughtfully designed with a vanity and sink on each side, and a separate door leading to the toilet and shower area—ideal for shared use and added privacy. Step outside to a covered deck that extends your living space into the backyard—perfect for outdoor dining and lounging. The large unfinished basement offers endless potential for future development. All of this within walking distance to Kiwanis Park, scenic trails, expansive green spaces, and the Grand River. You're just minutes from both universities, Conestoga Mall, Highway 85, and with quick access to the 401. This is your chance to own a modern, move-in-ready home in one of Waterloo’s most family-friendly and nature-rich communities—don’t miss it! (id:50886)
Royal LePage Wolle Realty
672 Castleguard Crescent Unit# 2
Burlington, Ontario
A quiet crescent ground floor walk-in basement apartment. Close to all your amenities. 2 Parking spots at end of driveway. Newly renovated 5 years ago. Eat-in kitchen, large living room with built in fireplace, Over sized window, Shared laundry access via locked door. Outside space available for use with concrete patio. No pets and no smoking. Tastefully colors and finishes. (id:50886)
Keller Williams Edge Realty
175 Rhodes Circle
Newmarket, Ontario
Spacious detached 2-storey home available in a desirable Newmarket community, offering approximately 2,322 sq. ft. of above-grade living space with 4 bedrooms, 3 bathrooms, and a double attached garage on a 44 X127 ft lot. The home features a functional layout with large principal rooms. Exterior highlights include a generous lot and double driveway, while the interior offers 1209 sqft of an unfinished basement, parquet flooring on the second floor. Ideally located in one of the better areas of Newmarket, close to schools, parks, shopping, and major highways. (id:50886)
Royal Canadian Realty Brokers Inc

