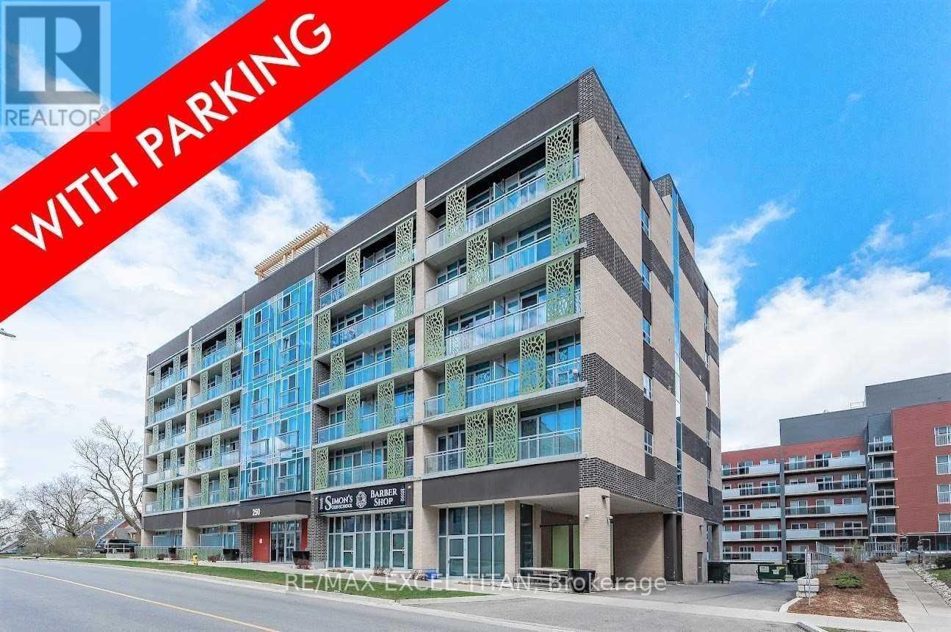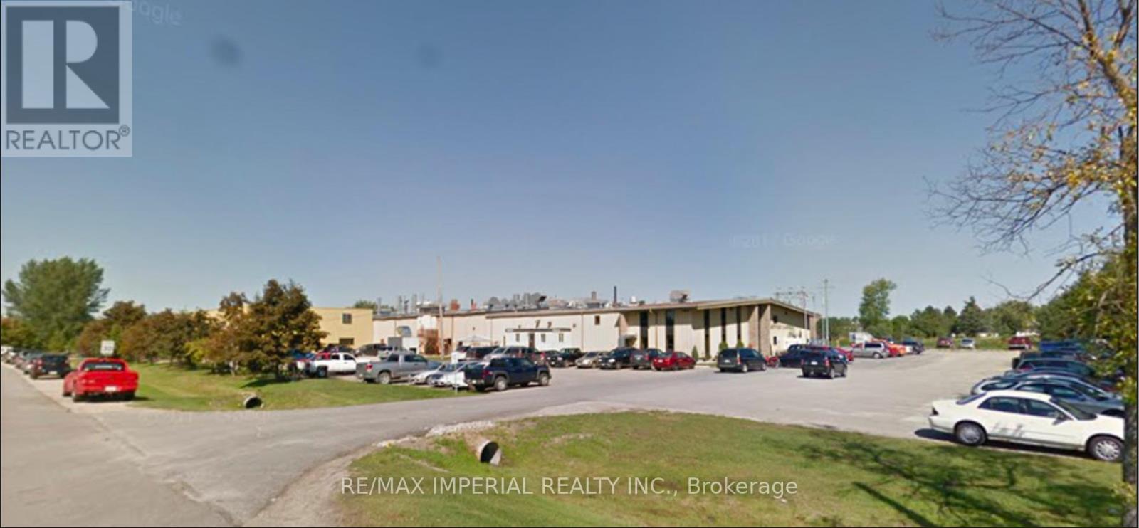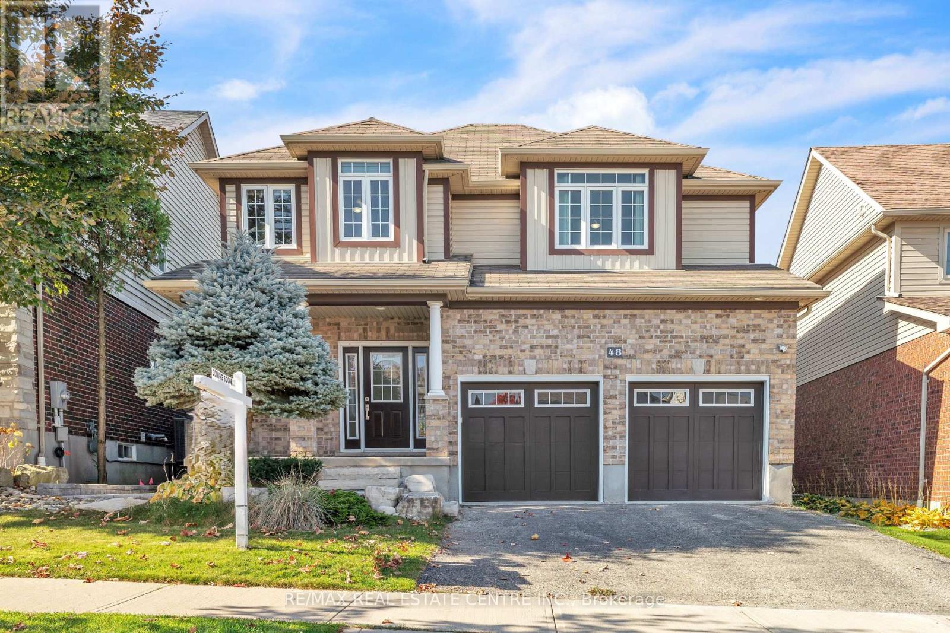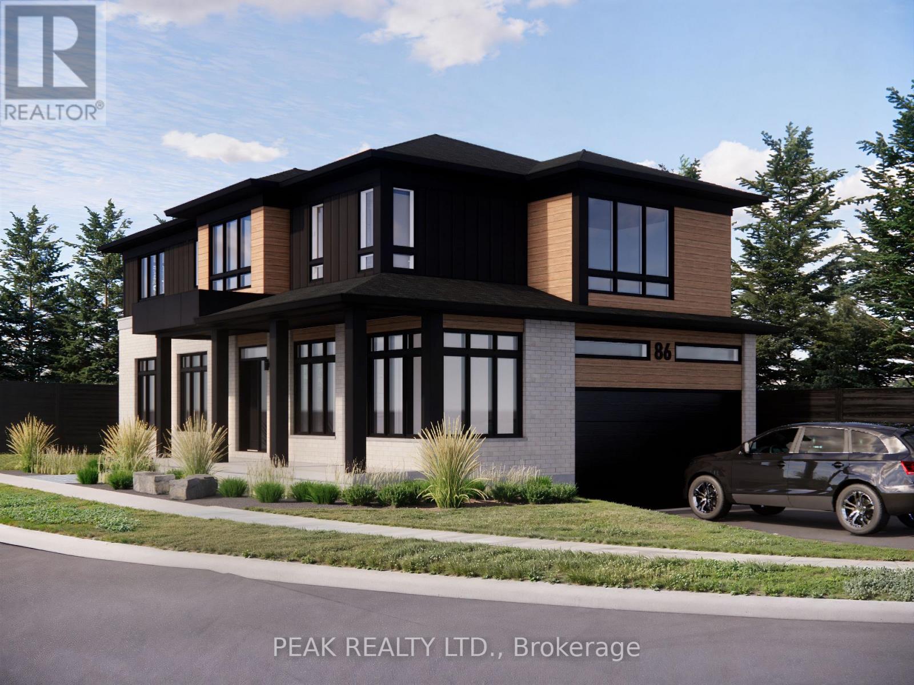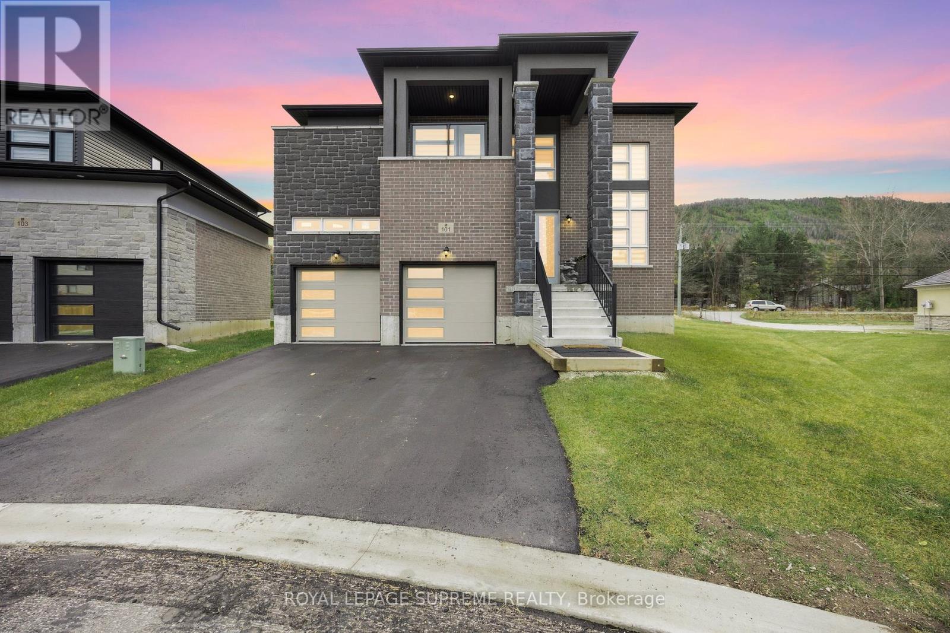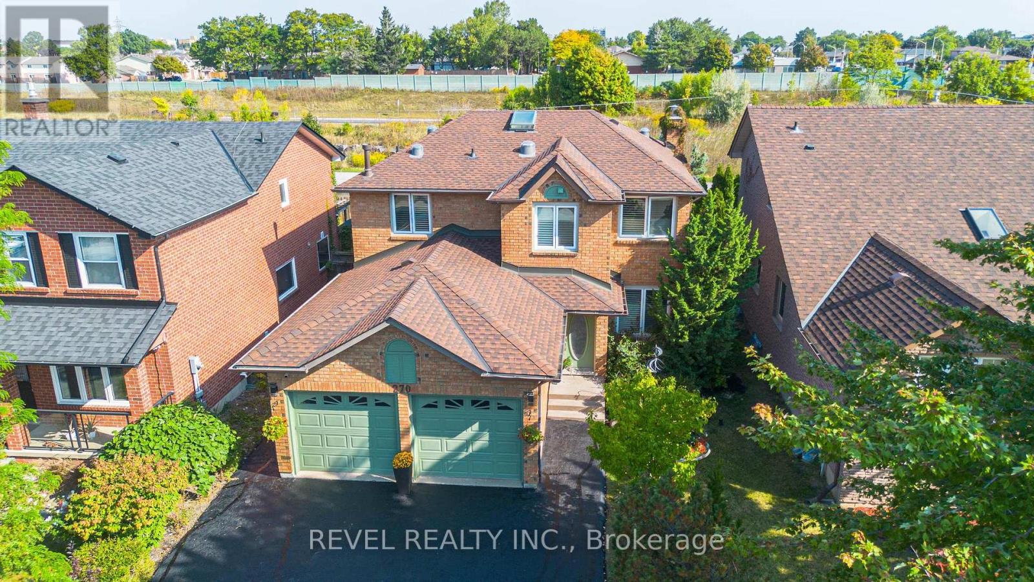1049 Greensview Drive
Lake Of Bays, Ontario
A Huge 1.6 Acres Modern Style Luxury Home, Located on a prime ~1.6 Acre Lot Huge 2010 Sq ft Four Seasons House Includes Three huge bedrooms, Two bathrooms, Muskoka room, Great room, Home Office, Eat-in kitchen, Mud room/Laundry, Huge built in Garage, covered porch entrance. One minute walk to the lake, Exclusive Access to the Signature Club, which is located on a large lake and has several amenities including an infinity pool, Fully serviced roads all year round, with snow removal and garbage collection facility included (id:50886)
Save Max Real Estate Inc.
620 - 250 Albert Street
Waterloo, Ontario
Unique sage offering featuring private parking this is a standout investment opportunity right in the vibrant core of the university community. Perfect for both investors and owner-occupiers, this modern, fully furnished condo attracts academics and professionals alike, thanks to its prime location amidst Waterloo's bustling university scene. Its an ideal entry point for young professionals eager to break into the market. Just a 10-minute walk from both the University of Waterloo and Wilfrid Laurier University, the unit provides convenience and connectivity. Inside, you'll find a spacious bedroom, ample closet storage, and a professionally designed 4-piece bathroom. The well-equipped kitchen includes abuilt-in microwave, stove, dishwasher, and plenty of storage options. An intelligently placed closet and in-suite laundry in the foyer maximize space efficiency. The open-concept dining and living area features expansive floor-to-ceiling windows that flood the space with natural light. Additionally, the building offers a shared terrace area ideal for hosting dinners or enjoying relaxed evening under the stars. Reserved parking is available as an option through the property management company Wilson Blanchard, adding further value to-this attractive property. (id:50886)
RE/MAX Excel Titan
178 Athens Street
Haldimand, Ontario
Stunning Modern Bungaloft In The Very Charming & Historical Town Of Hagersville. Walking Distance To The Hospital & All Other Day To Day Necessities. Also A Quick 25 Minute Drive to All The Major Big-Box Shopping Brands In Ancaster. This Home is filled with Upgrades Suited to Fit The Most Sophisticated Tastes. Chic Hardwood Floors & Ceramic Tile Throughout (No Carpet In This Home Whatsoever). Stylish Upgraded Light Fixtures At Select Locations. Custom Fashionable Roller Blinds Throughout. Gorgeous Frameless Glass Showers W/ Potlighting At All Three Showers. Luxurious Smooth Ceilings Throughout. Built In Appliances & A Counter Depth Refrigerator In The Kitchen. Stunning Charcoal Grey Cabinetry Throughout, With Rows Of Large Pots & Pans Drawers In The Kitchen For Convenient Access. A Massive Loft Which Offers A Full Bathroom, A Separate Bedroom & A Massive Entertaining Space With A Large Railing That Allows You To Overlook The Main Floor Below. (id:50886)
Ipro Realty Ltd.
97-99 Wyndham Street N
Guelph, Ontario
Located in the heart of Downtown Guelph, steps from St. George Square featuring over 50' of west-facing frontage. This fully tenanted commercial building is over 8,000 sqft anchored by 2 main floor tenants (approx. 5,000 sqft) and 2 lower level tenants (approx. 3,500 sqft). Zoning D-11 (Central Business District). Power: 400 Amp, 3-Phase 4-Wire, 120/208. Over $700k in improvements since 2011. Rarely available investment opportunity in the best part of Guelph! Annual Minimum Rent (2024) $132,629.99, Annual Sign Rent (2024) $528.00, Annual Operating Rent (2024) $47,043.92 (including Property Taxes) (id:50886)
RE/MAX Ultimate Realty Inc.
1 Conlon Drive
Perth, Ontario
Industrial Manufacturing Facility Of 69,366 Sf On 5.37 Acres Located In Perth, On. Property Consists Of The Building, Parking Lot, And An Adjacent Vacant Lot Which Is Used As A Soccer Field Now. The Building Structure is Sound. 3 Phase 2400 Amps Hydro Connected, 7 PSI Gas Service. Municipal Water & Sewer. HVAC is functional. 4 Loading Docks & 4 Ground-Lvl Loading Doors. Functional Overhead Crane. 18' Ceiling In Shop/Warehouse. Shop Lights Recently Upgraded To LED. Roof Maintained & Repaired 2022. Some Drainpipes Were Replaced in 2022/2023. 60 Existing Parking Spaces. The Soccer Field Can Be Converted As More Parking Lots Or Building Additions. 27R1985 And Part 1 Plan 27R10678 Town Of Perth ** Excellent Local Industrial Labour Force And Only 85 Km From Ottawa. (id:50886)
RE/MAX Imperial Realty Inc.
48 Isaiah Drive W
Kitchener, Ontario
Welcome to 48 Isaiah Drive in Kitchener a Legal Duplex, A haven of modern comfort and elegance nestled in the prestigious location of Kitchener, Williamsburg 5 (3+2)+bedroom +Den could be 4th Bedroom in Lieu of Family room Upstair, 3.5-bathroom, 3-car garage Tandem, and with 2 Bed+Den with income potential home spanning 3229 (2,427+802) sq. ft. on a serene Greenbelt lot/ Park. Enjoy your expansive, professionally landscaped backyard, backing on Park featuring a deck, pergola, patio, and natural gas fire pitperfect for relaxation and entertaining, creating a bright & inviting atmosphere. With a natural gas BBQ and a fully fenced yard, hosting gatherings is effortless. Inside, the main floor boasts a spacious foyer, hardwood floors, and a bright living room with a gas fireplace. The chefs kitchen features new stainless steel appliances, quartz countertops, and a large movable island with a walkout to the backyard. A laundry area with a lot of cabinets adds convenience for extra storage with easy access to the Tandem 3 Car Garage and smart Wi-Fi switches add convenience. Upstairs, you have 3 Huge bedrooms and a family retreat, a primary bedroom with a luxurious ensuite, soaking tub, separate shower, and a walk-in closet and you find another family room. Seller agrees to convert the 2nd floor Family Room into a 4th bedroom. This home comes with lots of recent upgrades(2024), new flooring, new tiles 2'x4', all elfs and above all you will get a Legal 2 bedroom +den finished basement with income potential or growing family. This home is designed for comfort and entertaining and for affordability as well as to enjoy nature! (id:50886)
RE/MAX Real Estate Centre Inc.
209 - 10 Ajax Street
Guelph, Ontario
Welcome to 10 Ajax Street, Unit 209a beautifully updated 2-bedroom plus den, 1-bathroom condo offering 1,060 sq ft of modern living space in the heart of Guelphs Onward Willow neighbourhood. This bright and spacious unit features an open-concept layout with large windows that fill the space with natural light. The newly renovated kitchen boasts sleek quartz countertops and a pantry/bar area, providing ample storage for all your culinary needs. The primary bedroom is a true retreat, complete with a generous walk-in closet. Enjoy the convenience of in-suite laundry with a combined washer/dryer unit. The building offers fantastic amenities, including a meeting room and secure bicycle storage, catering to both professionals and active residents. Located close to parks, schools, shopping, and public transportation, this condo provides easy access to everything you need. Near Sleemans Park, Playground and G2G intra-community bike trail. Catholic & Public Schools 1km away. Directly on city bus route & 1km or less walk to No Frills, Shoppers, Winners, Pizza and more convenience options. Commuters are 12 minutes from the 401, 6 minutes from downtown, the weekday GO train and VIA rail. Visitor parking is located on the right side of the main entrance, and street parking is on Ajax. Don't miss your chance to lease this modern and stylish home. **Cost includes professional monthly cleaning services** (id:50886)
Keller Williams Real Estate Associates
303 - 1284 Gordon Street
Guelph, Ontario
Welcome to 1284 Gordon Street a stylish and contemporary 1 bed + den condo in one of Guelphs most sought-after locations! Perfect for investors, young professionals, or downsizers, this bright and spacious unit offers the ideal blend of comfort and convenience. The open-concept layout is designed for modern living, featuring floor-to-ceiling windows that fill the space with natural light, creating an inviting and open feel. And when it's time to unwind, custom blinds provide the perfect balance of privacy and comfort. The sleek kitchen boasts granite countertops, and high-quality finishes. The den is perfect for a second bedroom a home office or additional flex space to suit your needs. The bedroom features a large window, and closet. The spacious bathroom comes complete with a large granite-topped vanity, & custom shelving, while in-suite laundry provides ample convenience. Additional perks include a third-floor storage locker and an above-ground parking space. Low condo fees include water, private garbage removal, snow removal, property maintenance, and common area building maintenance. Located just minutes from the University of Guelph, with easy access to grocery stores, dining, trails, shopping, top-rated schools, public transit, and major highways this prime location offers everything you need! Don't miss this incredible opportunity book your private showing today! (id:50886)
Royal LePage Signature Realty
86 Nathalie Street
Kitchener, Ontario
Situated in the desirable Trussler West Community, this stunning 2277 sq.ft. home is the one you have been waiting for. Tasteful modern finishes and traditional craftsmanship come together affording you this truly magnificent home. The well thought layout offers 4 generous sized bedrooms and 3.5 baths (including 2 ensuites). The main floor has an abundance of windows allowing natural light to showcase the designer kitchen (with quartz counters, large 7ft island, tall pantry, taller upper cabinets) featuring 9 ft. Ceilings, engineered hardwood flooring and oversized tile flooring as per plan. The Den on this level assists with your daily routine. The hardwood finished stairs lead to the second floor, where the high traffic hallway is complimented with engineered hardwood flooring as well. Having 4 bedrooms and 3 full baths (complete with quartz countertops) on this level accommodate all family sizes. The primary ensuite with elegant soaker tub, spacious ceramic and glass shower, water closet and double sinks is truly a haven of luxury. Upper floor laundry is a convenient bonus. The standard side entrance leading to the basement with high wall heights (approximately 8.10 FT.) and 4 oversized windows provides the home owner with numerous possibilities. In the basement you will find a 3 piece rough in, oversized cold room, 3 line water system rough in all standard. Now is the time to buy, as you still have time to choose your design selections. Arcadia Home Design looks forward to working with you every step of the way in crafting your new home. The home is currently under construction, you still have time to select your finishes!! (id:50886)
Peak Realty Ltd.
101 Sebastian Street
Blue Mountains, Ontario
Discover the allure of this ultra-modern four-bedroom, four-bathroom home nestled along the scenic shores of Georgian Bay, with Georgian Peaks Private Ski Club just steps from your backyard. This property features a flowing layout that captures breathtaking mountain and serene water views and welcomes you with a grand foyer boasting an 18-foot ceiling. The open-concept main floor, filled with natural light, offers a spacious kitchen ideal for both everyday comfort and grand entertaining. The second floor boasts four large bedrooms and three bathrooms, with stunning views from the terrace. Located in the vibrant Blue Mountains community, known for its active lifestyle, this home is surrounded by amenities, mountain landscapes, and beautiful shorelines, with Blue Mountain Village, Collingwood, Thornbury, and a community beach just a short stroll away. An oversized, unfinished basement offers an opportunity to customize while enjoying the picturesque surroundings. **EXTRAS** Stainless Steel Fridge, Stove, Dishwasher, Washer, Dryer, All Elfs + Window Coverings. (id:50886)
Royal LePage Supreme Realty
63 Lindsay Street S
Kawartha Lakes, Ontario
Fast food with Drive Thru Zoning, if zoning amendments are needed the seller will, with a offer submit the appropriate paperwork (id:50886)
Realty Wealth Group Inc.
270 Rowntree Drive
Hamilton, Ontario
Steps from Limeridge Mall and the Linc, this beautifully updated Robson home blends modern upgrades with timeless charm. Featuring 4+2 bedrooms and 4 bathrooms, its bright, open spaces are highlighted by a California-style kitchen with an oversized island, sleek quartz countertops, and elegant copper accents. The cozy living room, complete with a wood-burning fireplace, is perfect for relaxing. Upstairs, enjoy natural light streaming through sun tunnels and a solar-powered skylight, along with the primary suite boasting a walk-in shower in the renovated ensuite. The fully finished basement offers two additional bedrooms, a spacious rec room with a gas fireplace, and abundant storage. Step outside to your private oasis with no rear neighbours, a multi-level composite deck, hot tub and raised garden beds. A double garage and driveway for four cars complete this perfect package. Conveniently located close to schools, shopping, and major highways, this Central Mountain home is a must-see! (id:50886)
Revel Realty Inc.


