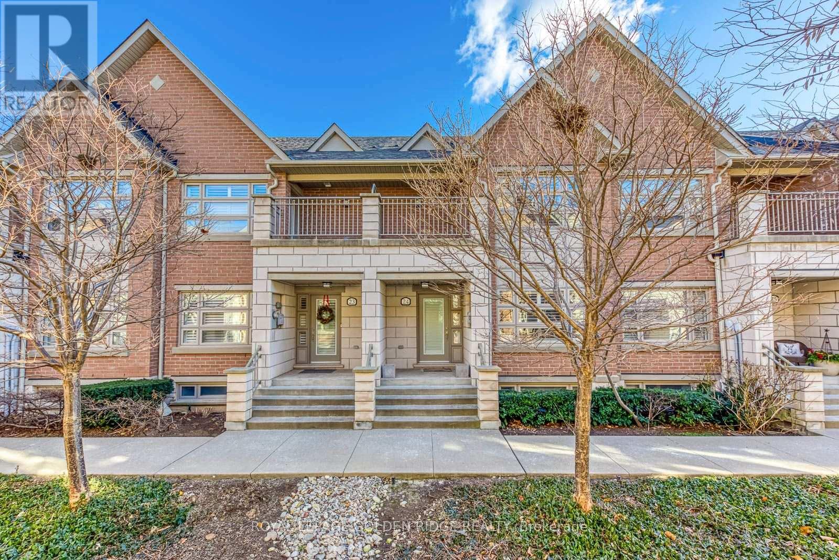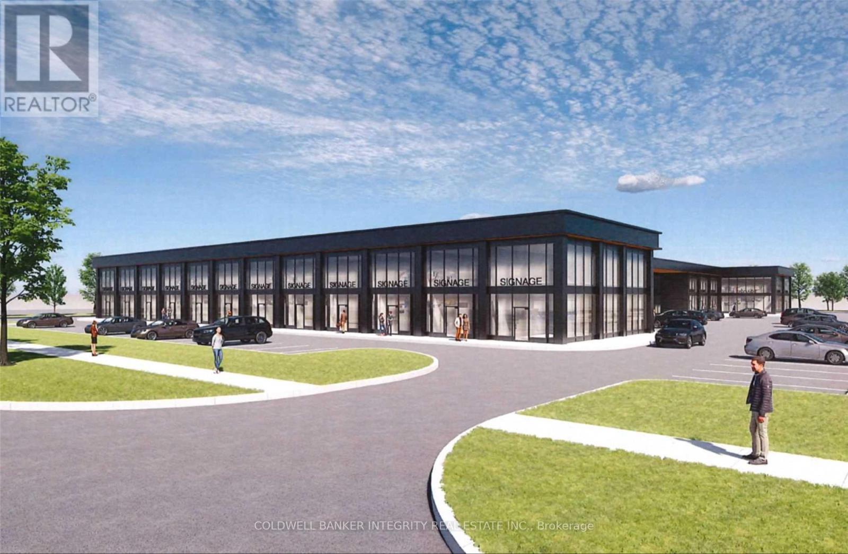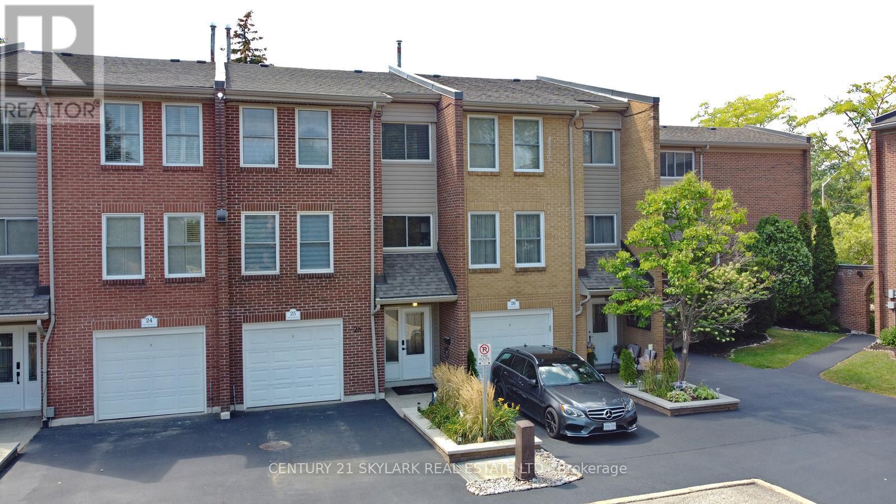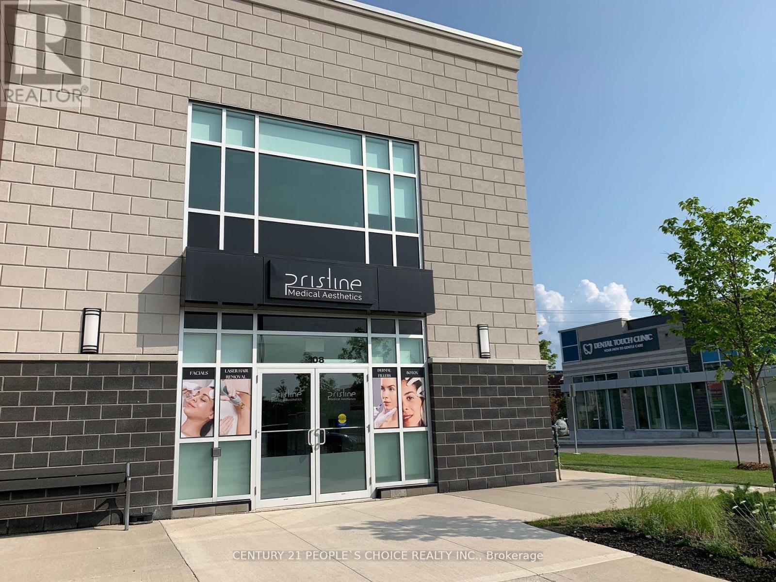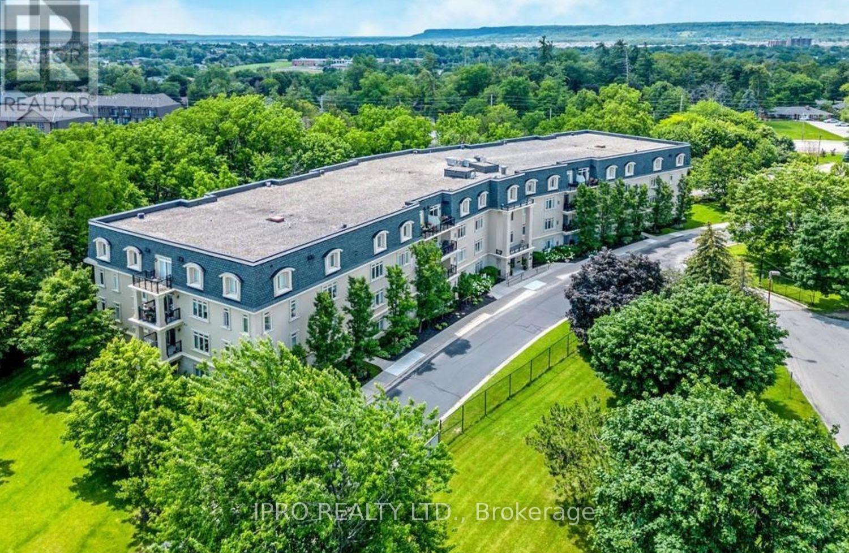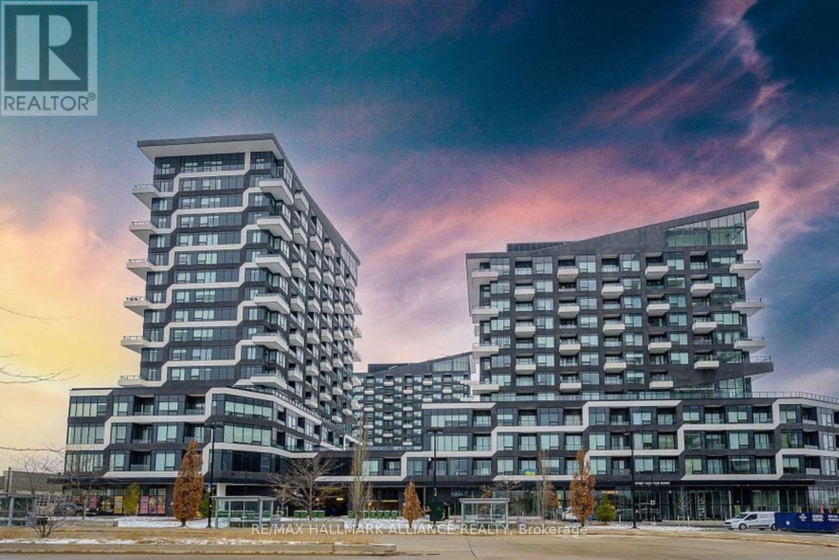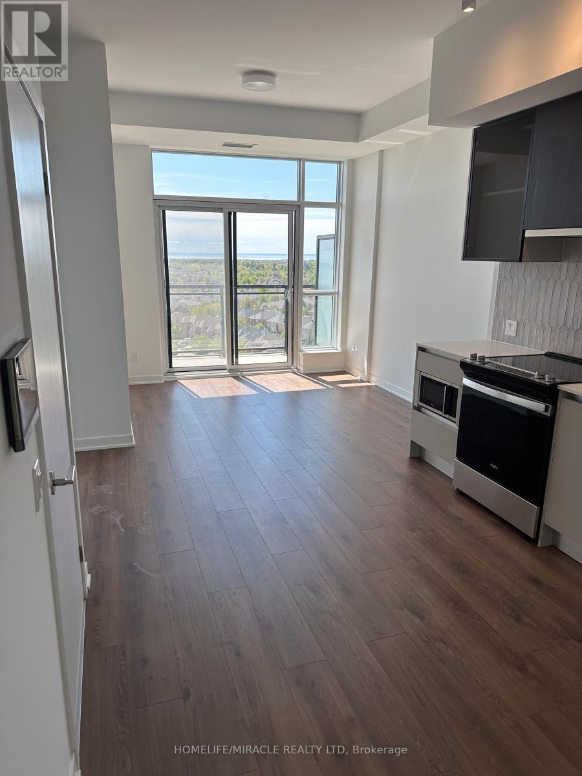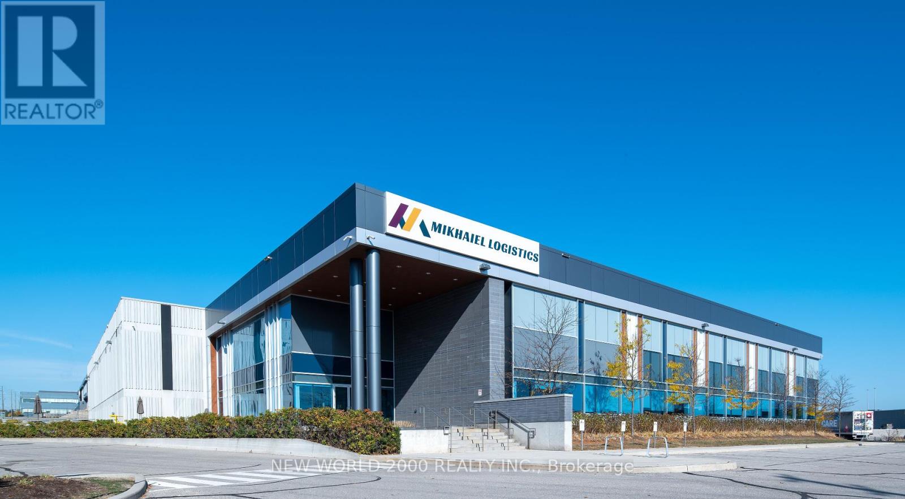1 - 2432 Lakeshore Road W
Oakville, Ontario
*Pre Construction Opportunity* Ground Floor Retail Units in the heart of Bronte Village. Expected Completion June 2026. Many exclusive uses still available and several exposures and size options available. The Residences at Bronte Lakeside is an elegant 6-storey boutique condominium located just steps from the vibrant waterfront in the heart of charming Bronte Village. Bronte Lakeside will be powered by GeoExchange, the world's most advanced, state-of-the-art green technology. (id:50886)
Royal LePage Real Estate Services Ltd.
Th24 - 2460 Prince Michael Drive
Oakville, Ontario
Executive Townhouse In Prestigious Joshua Creek. 9' Ceilings & Smooth Ceilings On Main Floor. Thousand Spent On Upgrades, Stunning Focal Wall With Electric Fireplace. Premium Cabinetry, Stunning Granite Counters Throughout, Stainless Fridge, Stove, B/I Dishwasher, Master Ensuite Bath W/Glass Shower Door. Entertainers Dream Home With A Great Flow. 2 Car Garage (id:50886)
Royal LePage Golden Ridge Realty
712 - 3005 Pine Glen Road
Oakville, Ontario
Warm & Inviting This Unit Has It All. Brand new unit, frst time offered for sale. Great Location with lake just a few minutes away. Big open balcony gives amazing views of the city. SpaciousLiving/ Dining Room. Close to place of worship. (id:50886)
Soldbig Realty Inc.
614 - 3005 Pine Glen Road
Oakville, Ontario
Stylish Boutique 1 BR Condo With Parking !!!!I Spacious And Bright With Balcony and Expansive South Views. Huge Walk in Closet! Upgraded Finishes!!! Including Stainless Steel Appliances, Quartz Counters and Kitchen Island!!! Plus Open Concept & 9ft Ceilings. Amazing Building Amenities Including Gym, P/T Concierge, Lounge, Roof Top Terrance, Outdoor Dining, BBQ Area, Library And Pet Spa. Great Location! Close to Go Stations, Hwys 403, 407 & QEW. (id:50886)
Sutton Group Old Mill Realty Inc.
42 - 530 Speers Road
Oakville, Ontario
MEDICAL UNIT FOR SALE in brand new premium office condominium complex in Oakville. The unit is being sold with the exclusivity for a Physiotherapy and/or Chiropractic practice. Other uses may be permitted. The building has 20 foot clear height and a beautiful glass facade giving incredible natural light. Unit 42 is 1,440 sq. ft. Suite to be delivered in shell condition with plumbing rough-ins and HVAC. Located on one of Oakville's busiest corridors. Just minutes from the QEW/403. Close proximity to many amenities and direct access to public transit. Suitable for office/commercial uses. Medical uses are permitted in this unit. Taxes not yet Assessed. (id:50886)
Coldwell Banker Integrity Real Estate Inc.
25 - 1320 Hampton Street S
Oakville, Ontario
Renovated Town House With Natural Light And Unmatched Location West Exposure W/Rear Deck For Barbecuing And Enjoying Sunsets! Generous Room Sizes Throughout With High Ceilings In Bright Finished Recreation Room With 2 Pc Bath! Convenient & Prime Locations.. **EXTRAS** Condo Fees Include Exterior Maintenance (Roofing, Windows Replacement, Painting Doors And Windows, Snow Removal, Landscaping Backyard/Front, Exterior Hydro Bill, Condo Unit Insurance And Water). (id:50886)
Century 21 Skylark Real Estate Ltd.
108 - 3495 Rebecca Street
Oakville, Ontario
Newly built State of the Art Corner Medical Facility which is currently being used as a Medical Spa is for Lease in Oakville's Premier Office/Medical Campus, good for Walk in Clinic.. This very Bright Ground floor facility Includes Open and Inviting Reception and Patient waiting area, a nice big Office and Five Spacious Exam rooms(can be converted into ten offices), a Kitchen, 2 Washrooms and storage. Top Tier construction with Premier Commercial Build. Backing on to Rebecca Street and is surrounded by Commercial/Office Units along with Residential Homes. Turnkey operation with Bustling Traffic. Plenty of Parking Space, next to new Food Basics & Shoppers Drug Mart in the Busy Burloak Marketplace. Buyer to confirm the use of the space. Currently, there are Dentist, Chiropractor, Physio, Massage, Cardio, Optometrist, and Veterinary Clinics are already present in the Plaza. **EXTRAS** Tenant to pay utilities/Taxes/Maintenance. Across from the new Food Basics & Shoppers Drug Mart in the Busy Burloak Marketplace. Exterior Signage. 3 outside doors can be used for separation of the place. Elevator for 2 Flr amenities (id:50886)
Century 21 People's Choice Realty Inc.
122 Lakeshore Road W
Oakville, Ontario
This Stunning Executive Live/Work Town Home In The Heart Of Downtown Oakville Offers Approximately 2,036Sq.Ft Of Finished Living Space Plus A Basement Area For Storage, and 440 sq.ft of Commercial Space fronting onto Lakeshore Road. Is Ideally Situated Within Walking Distance To The Lake. Convenient Shops All Around Including Fortino. Beautiful Hardwood Floor, A Family Room With Fireplace, That Can Be Converted Into A Third Bedroom. Large Second Floor Laundry Room. Large Primary Bedroom With Walk-In Closet And Ensuite Bath. The Second Bedroom Is Also Very Spacious, Has Two Closets, Large Windows Giving It Much Light. The Double Rooftop Patio Barbecue Gas Hook Up, On The Other Side Another Sitting Area! Single Car Garage With Main Floor Entry. Additional Parking Space In Driveway. For information on the residential unit please see MLS# W12035155 (id:50886)
Right At Home Realty
Ph 408 - 443 Centennial Forest Drive
Milton, Ontario
Rarely Offered Executive Top-Floor Penthouse Condo In Centennial Forest Heights! Welcome To Ph 408, A Spacious 1,239 Sq. Ft. Penthouse Suite In The Sought-After Centennial Forest Heights, An Exclusive Adult Condominium Community In The Heart Of Milton. 2 Large Bedrooms & 2 Full Bathrooms, Including A 4-Piece Ensuite. Modern Finishes, Laminate Flooring, Granite Countertops, Stainless Steel Appliances, And A Large Farmhouse Sink. Open-Concept Layout, Generous Dining And Living Areas, Perfect For Entertaining. His & Hers Closets, Ample Storage Throughout The Unit. California Shutters Throughout The Unit Allowing For Plenty Of Natural Light. Large Laundry Room With Additional Storage. 1 Underground Parking Space & 1 Locker. Breakfast Bar For Additional Seating And Functionality. Brand New Water Softener, New Reverse Osmosis (RO) Water System Filtration. Professionally Installed New Shower Glass Doors, And New Quartz Vanities With Under-mount Sinks. Newly Installed Closet Shelving For Extra Organization And Convenience. Built By Del Ridge Homes In 2006, This Well-Maintained Condominium Features Beautifully Landscaped Grounds And Is Ideally Located Near Shops, Restaurants, And Miltons City Centre. The Lobby And Party Room Are Nicely Maintained, With Plenty Of Ongoing Social Activities For Residents. The Building Also Offers Ample Visitor Parking. This Prime Location Is Just A Short Walk To The Seniors Activity Centre, Milton Mall, Restaurants, Shops, Schools, Parks, Sherratt Trail, And Miltons Quaint Downtown. (id:50886)
Ipro Realty Ltd.
825 - 2485 Taunton Road
Oakville, Ontario
The BIRCH MODEL 625 Sq Ft is one of the nicest floor plans in the hottest new luxury Condos in Oakville, OAK & CO. The Vibe Of New, Modern, And Sophistication at Oak & Co. Condos Is Where It's At It's like Walking Into A Swanky Hotel In Soho, New York. This Chic 1 Bedroom + Den In the Heart Of Uptown Oakville, Is Located Close To All Lifestyle Amenities Such As GoodLife Gym, Restaurants, Beer Store & Lcbo, Shopping, Pet Emporiums, The Largest Winners In the World, Spa, Facilities & So Much More. Lifestyle Amenities at Oak & Co are perfect for your Health & Wellness. Close to 407, 403 With Easy Access To QEW. No Smoking & No Pets (id:50886)
RE/MAX Hallmark Alliance Realty
Ph15 - 405 Dundas Street W
Oakville, Ontario
Welcome to Distrikt Trailside! This exclusive penthouse unit offers the pinnacle of luxury living in a contemporary 1-bedroom, 1-bath layout. With 10-foot smooth ceilings across a 600 sqft interior and a 51 sqft balcony equipped with a gas line, every detail is designed to maximize natural light and open-concept flow. Enjoy a gourmet kitchen with ample storage. The kitchen boasts laminate cabinetry, soft-close drawers and cabinets, porcelain backsplash tile, a single basin undermount stainless steel sink with a single lever faucet, and a convenient pulldown spray. Equipped with an AI Smart Community System, the unit ensures enhanced security with digital door locks and an in-suite touchscreen wall pad. As a penthouse, this unit provides elevated views and an added sense of exclusivity. Residents have access to a host of spectacular amenities, including 24-hour concierge services, on-site property management, a parcel storage system and mail room, and a pet washing station. Health and wellness are prioritized with a double-height fitness studio featuring state-of-the-art weights and cardio equipment, along with dedicated indoor and outdoor spaces for yoga and Pilates. Additionally, the 6th-floor amenity area offers an extensive space complete with a chef kitchen, private dining room, cozy lounge with a fireplace, and a games room for relaxation and entertainment. Experience the ultimate in luxury and exclusivity in this meticulously designed penthouse unit at Distrikt Trailside! (id:50886)
Homelife/miracle Realty Ltd
1383 Joshuas Creek Drive
Oakville, Ontario
Unique freestanding industrial building with thoughtfully designed office component in excellent condition. Strategic location with ease of access to entire GTA via QEW, 403 & 407 series highways and excellent transit options via Oakville Transit connections to GO, Via Rail and Mississauga Mi-Way Transit.Prime location in 42-acre Oakwoods Business Park with an ideal mix of grocery-anchored retail, office and high-profile industrial. Abundant amenites at Oakwoods Centre. (id:50886)
New World 2000 Realty Inc.


