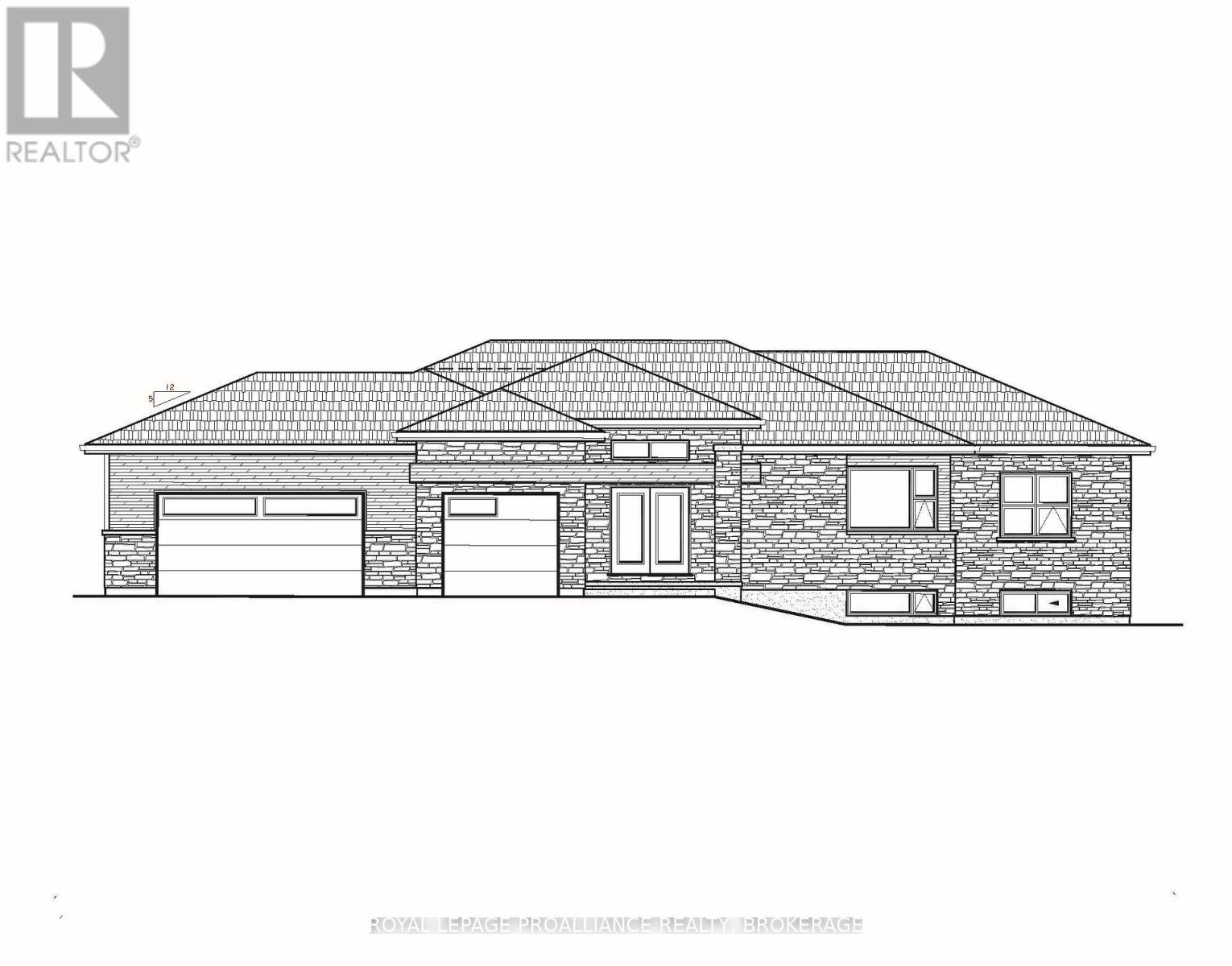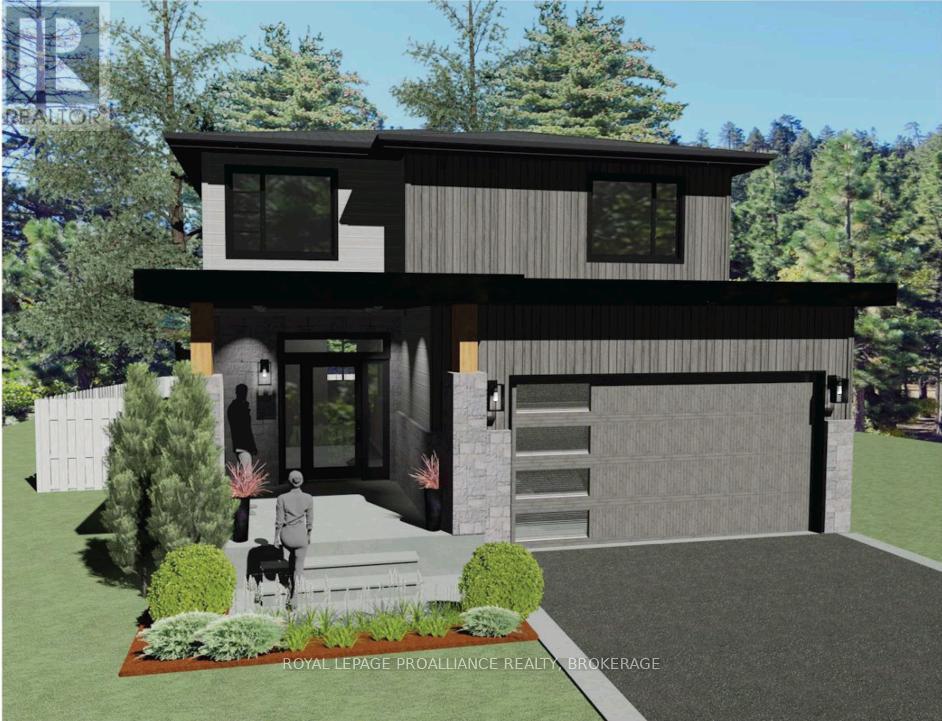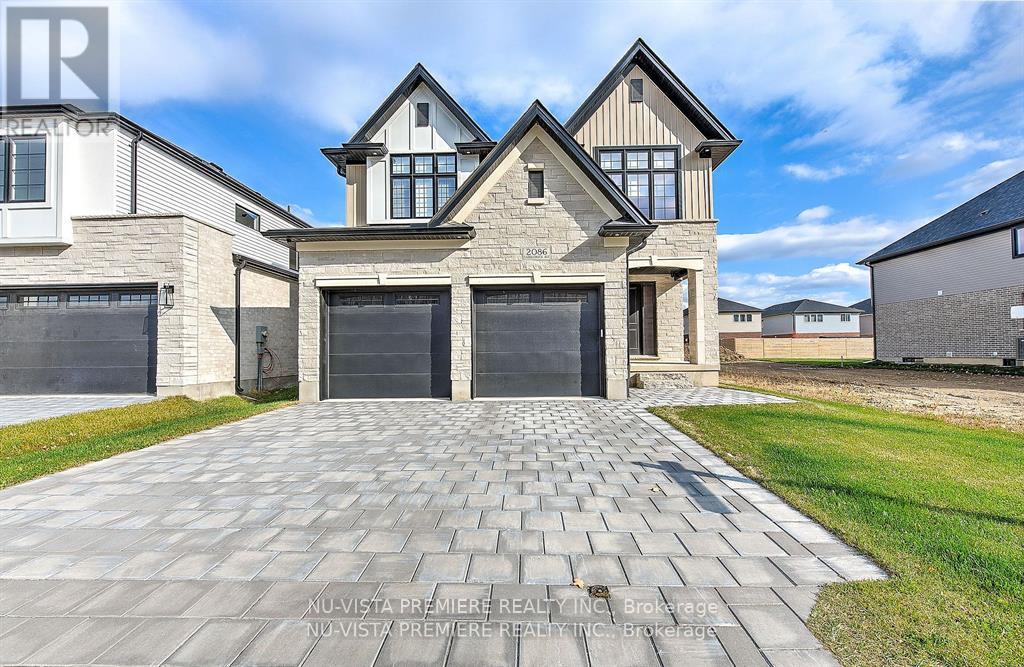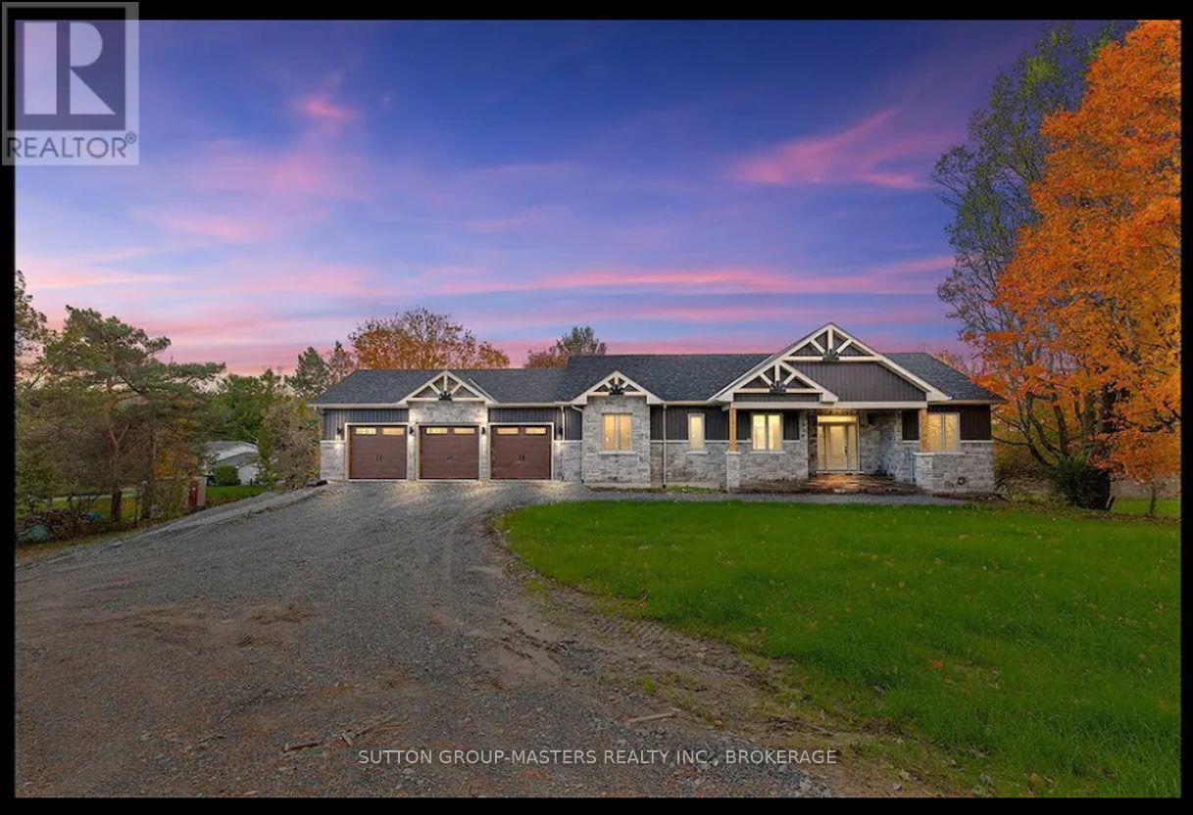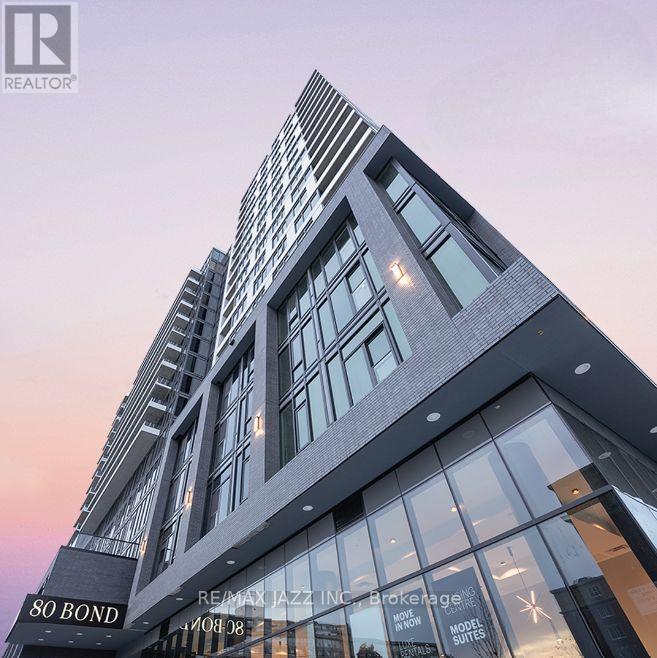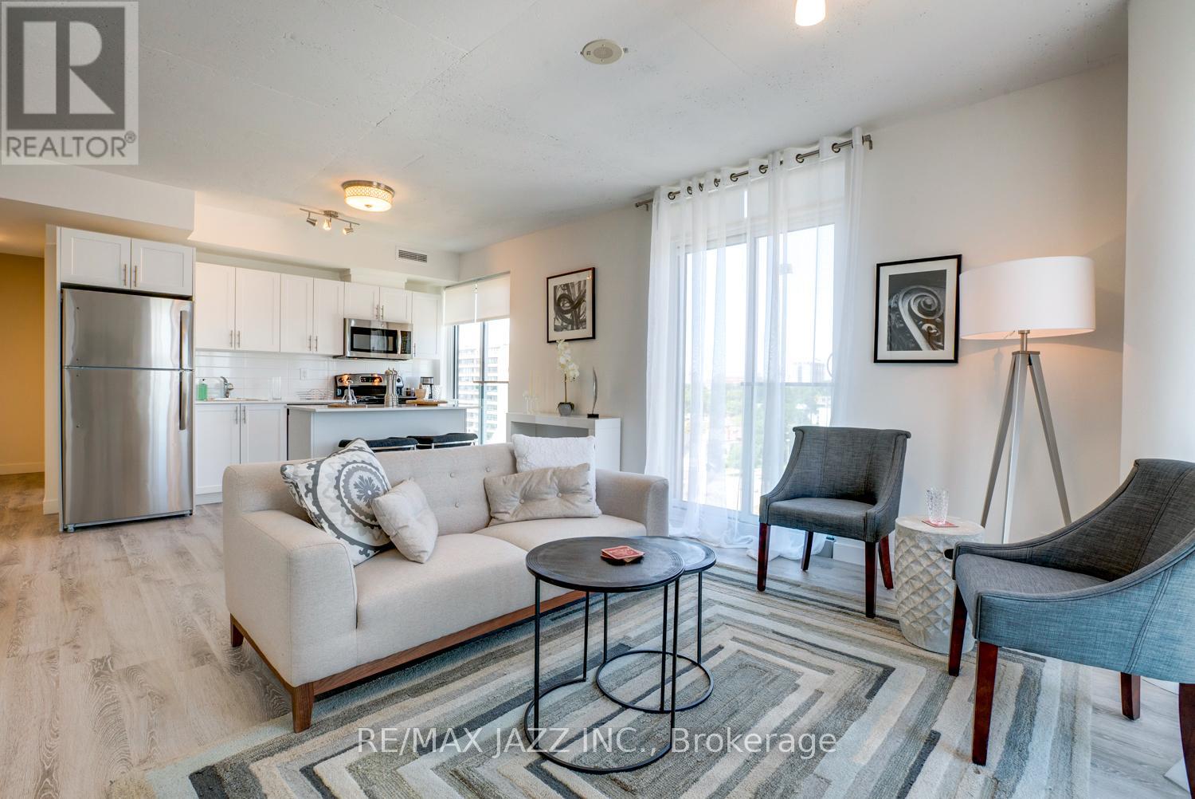157 Summerside Drive
South Frontenac, Ontario
The 'Islandview' model, all brick bungalow with I.C.F foundation, built by Matias Homes with 1,820 sq.ft. of living space and sitting on a 2.2-acre lot features 3 bedrooms, 2 baths, spectacular hardwood floors throughout and ceramic in wet areas. The open concept main floor with 9 ft ceilings, dining area, cozy living room with fireplace, oversized kitchen with island and generous use of windows throughout, allow for plenty of natural light. Finishing off the main floor is a laundry room, 4-pc upgraded main bath, enormous primary with walk-in closet and exterior access to the rear covered deck, 3-pc upgraded ensuite and 2 generous sized bedrooms. The lower level is partially finished with a rough-in for a 3-pc bath for future development. The oversized triple car garage makes a great use for extra storage space. Don't miss out on this great opportunity to own a custom-built home just a short drive from Kingston. (id:50886)
Royal LePage Proalliance Realty
15 - 1080 Upperpoint Avenue
London, Ontario
Welcome to the epitome of contemporary condominium living with The Whispering Pines meticulously crafted 1,470 sq. ft. residence by Sifton. This two-bedroom condo invites you into a world of open-concept elegance, starting with a warm welcome from the large front porch. Inside, discover a thoughtfully designed layout featuring two spacious bedrooms, two full baths, main-floor laundry, and a seamlessly integrated dining, kitchen, and great room living area. A cozy gas fire place takes center stage, creating a focal point for relaxation, complemented by windows on either side offering picturesque views of the backyard. Whispering Pine embodies maintenance-free, one-floor living within a brand-new, vibrant lifestyle community. Residents will delight in the natural trails and forest views that surround, providing a harmonious blend ofserenity and convenience. Explore nearby entertainment, boutiques, recreation facilities, personal services, and medicalhealth providersall within easy reach. (id:50886)
Thrive Realty Group Inc.
219 Creighton Drive
Loyalist, Ontario
Presenting the "Hudson" model by Brookland Fine Homes, set on a premium walkout lot with no rear neighbours in the Community of Babcock Mills. This contemporary two-story design comprises four bedrooms, offering just over 2100 sqft of thoughtfully crafted living space. Featuring open-concept great room and dining area, a spacious kitchen with a central island and pantry, and a convenient main floor mudroom with laundry. Upstairs, the primary bedroom, facing the alvar meadows to the south, comes complete with a walk-in closet and ensuite with large step-in shower and double vanity. Additionally, there are three ample secondary bedrooms accompanied by a sizable five-piece main bathroom. 9 ft main floor ceilings, stone countertops, resilient vinyl plank flooring on the main level and other distinctive finishes. (id:50886)
Royal LePage Proalliance Realty
2622 Heardcreek Trail
London, Ontario
TO BE BUILT: Welcome to 'The WestPoint' by Bridlewood Homes, where your dream home awaits in the sought after Fox Field subdivision. This carefully crafted property seamlessly blends efficiency and style across 2,300 Sq. Ft. of living space. The main floor boasts expansive living areas, a 2-car garage with a Den/office, while the second floor offers added convenience with 4 bedrooms, 3.5 bathrooms, and 3 walk-in closets. Situated on a spacious 40' lot, this residence provides abundant room for both indoor comfort and outdoor enjoyment. With quality finishes throughout and flexible budget options to personalize your home, every detail is tailored to meet your needs. There is also a side door access leading to a potential in-law suite! MODEL HOMES AVAILABLE TO VIEW! CONTACT LISTING AGENTS FOR ADDITIONAL INFORMATION! (id:50886)
Nu-Vista Premiere Realty Inc.
325 Picton Main Street E
Prince Edward County, Ontario
Charming Turnkey Business with Income Potential in the Heart of Picton. Seize the chance to own a cherished local gem in Picton, Ontario! After over 30 years of dedicated family operation, this well-established submarine shop and property are now ready for new ownership. Ideally located in the heart of Picton, this property boasts excellent visibility and foot traffic, making it an ideal spot for a thriving business.The mixed-use building features approximately 600 sq. ft. of shop space on the main floor, perfectly suited for retail or food service, while a cozy vacant upstairs apartment offers fantastic potential for rental income or live/work arrangements. Included in the sale are all equipment and fixtures, providing a seamless turnkey transition for the new owner. With a loyal customer base built over decades, this business is a community favourite, yet still offers exciting growth potential for an entrepreneurial vision whether through expanded offerings, extended hours, or creative new ideas. Nestled in Prince Edward County, Picton is a vibrant destination renowned for its wineries, bustling tourism, and strong community spirit. This property is perfectly positioned to thrive in this growing region. Dont miss this incredible opportunity to combine affordability, history, and potential. Own a piece of Picton's vibrant downtown today! (id:50886)
Century 21 Lanthorn Real Estate Ltd.
3511 County Road 1
Prince Edward County, Ontario
The home was built in 1830 and can be found in the pages of The Settler's Dream, but for the last 101 years this property has been worked and cared for by the same family and the current owner has lived, worked and raised a family on the land and in the home for his full 95 years! The property consists of 34.8 acres, barn, driveshed and shed, as well as the grand dame that sits tall and proud looking out over Bowerman's corner. The home is a centre hall plan with large principle rooms, original wide plank floors throughout most of the home, deep baseboards and many original solid wood doors. Tin ceilings in the dining room, with a gorgeous fireplace that is currently not being used. Centre hall is wide and welcoming with beautiful original staircase leading to 4 large bedrooms upstairs with a small office/craft nook. Main floor offers the dining room, kitchen, large bathroom/laundry room and a parlour room that has served as a main floor bedroom. There is also a cozy family room at the back with an additional bathroom and sliding doors out to the garden. This home is waiting for its next caretakers. There is work to be done, but the bones are there and it wants to be brought back to its original glory. Come and take a look! (id:50886)
RE/MAX Quinte Ltd.
3259 Harrowsmith Road
South Frontenac, Ontario
Enjoy county living at its finest in this raised bungalow sitting on a 2-acre lot located in the heart of Sydenham. Minutes away from the village, this Tarion warrantied, new build features 2,050 sqft of living space on the main floor, offering an open concept design. The exterior will turn heads in awe with its elegant stone and gable accents with views that backs onto the Millhaven Creek. The entertaining space featuring 9 ceilings, beautiful white kitchen with granite countertops, engineered hardwood flooring and living room gas fireplace will make you feel right at home. All 3 bedrooms are spacious with the primary having a walkthrough closet into a large, elegant 5-piece bathroom. This house has it all down to the fully spray-foamed main level, composite decking, ICF basement foundation, 2-leveled epoxy floored garage and a semi-finished walk out basement with rough-in for in-floor heating. With a completion date of spring 2025, don't miss your chance to make final selections for interior and exteriors finishes to make it your own. Another Quality Home by Smith Custom Homes & Construction LTD (id:50886)
Sutton Group-Masters Realty Inc.
79 Colborne Street W
Oshawa, Ontario
Great two until investment property. Unit #1 main level, 2 bedroom converted to one. Kitchen, living, & dining rooms with 4 piece bathroom with laundry in basement. Unit #2 upper level; 1 bedroom combined with living, kitchen/breakfast nook, 4 piece bathroom (fridge & stove). Unit #2 is vacant and completely renovated. On the west side of the house there is 40 ft. of vacant land which could accommodate a large garage or maybe even another house. (id:50886)
Royal LePage Frank Real Estate
6 - 1894 Scugog Street
Scugog, Ontario
1600 SqFt of prime retail or office space in a high traffic plaza with premium exposure, onsite parking, on busy Hwy 7A (Scugog St) anchored by Food Basics and BMO (id:50886)
Coldwell Banker - R.m.r. Real Estate
1520 - 2550 Simcoe Street N
Oshawa, Ontario
Beautiful Open Concept 1 Bedroom Unit with Unobstructed Beautiful Western Views and is in UC Tower Built by Tribute Homes. This Newer Modern Condo has S/S appliances, Quartz Counters, Modern Backsplash, Beautiful Laminate Floors, En-Suite Laundry, and Much More. Located Steps From Public Transit, Shopping, ON Tech University. This Building Has Amazing Amenities: Amenities: 24hr Concierge, Fitness Centre, Study/Business Lounge, Party Room, Outdoor Space/BBQ, Pet Spa, Dog Park, Guest Rooms & More. (id:50886)
RE/MAX Rouge River Realty Ltd.
1501 - 80 Bond Street E
Oshawa, Ontario
Meet the New Bond. 80 Bond is a new luxury accessible building in downtown Oshawa. Unit 1501 is an incredibly finished One Bedroom Plus Den space with Northern Exposure and Juliette Balcony, Open Concept, Great Den/Office Space for work from home . Your suite will have it all: smart floor-to-ceiling windows, individually controlled HVAC system, hi-speed internet ($50 per month), stainless steel appliances (including dishwasher and microwave), in-suite washer and dryer, 9 feet ceiling, 24-hour security, underground parking ($150 per month), lockers, and onsite Property management team. Amenities include Gym with showers, Party Room, Terrace, Dog Wash and Business center. Pet friendly. 80 Bond features a spacious double height lobby enclosed in glass offering that creates an impressive entrance with security desk and ample seating, as well as a lobby lounge separated by a double-sided fireplace that is ideal for informal gatherings and a great place to hang out with your favourite book. Do it all in 80 Bonds 3,100 sq.ft. ground floor Gym featuring state-of-the-art facilities and equipment, an expansive mirror wall, fantastic street view, televisions to keep you entertained and more. Events big or small fit in nicely in this beautiful double height space featuring a double-sided fireplace, kitchen/bar area and plenty of room for all your friends and family. The Lounge is also a great place to enjoy a little quiet time while cozying up to the fireplace. Just off the Lounge & Party Room, laze in the sun, take in the view or fire up the bbq and cook up a meal on the 5th floor Terrace, a great place to entertain or relax solo or with friends; plenty of room, lots of seating options and 2 bbqs for convenience. And if Fido needs a bath! Conveniently located on the ground floor near the buildings secondary entrance, you can quickly clean up the pup before those muddy paws get anywhere near your front door. (Photos may not be of exact unit) (id:50886)
RE/MAX Jazz Inc.
1206 - 100 Bond Street E
Oshawa, Ontario
Say Hello to Condo Style Living You Can Lease. Unit 1206 is a spectacular 2 BR plus Den, Primary BR with Ensuite, Additional 4Pc Main Bath, Open Concept Design all in a corner unit with Eastern views. 100 Bond East features 239 deluxe suites built to condo standards with ensuite laundry, spacious living/dining areas and beautiful kitchens. Every suite at 100 Bond is equipped with a full kitchen featuring 5 quality appliances, Caesarstone countertops, lots of storage and more.100 Bond apartments also feature generous layouts, beautiful finishes and ample windows, filling the space with natural light and warmth. 100 Bond offers so much more than amazing apartments like Club 100, a fantastic place to host a party or just relax with friends. Its a business centre, its on-site management and its a deluxe membership to the YMCA next door offering swimming, fitness classes, an indoor track and much more. Plus, within just a few blocks are all the shopping, dining and entertainment you could every want. Live life the way you want without the obligations of ownership. Oshawa has become of Canadas most dynamic cities, boasting some of the nations best population and economic growth figures. 100 Bond is right in the heart of it, offering an ideal location and an unrivalled lifestyle. The automotive industry made Oshawa a major economic hub, but the area is now much more diverse and resilient with growing health, education, technology and professional services sectors expanding rapidly. Builders, together with restaurateurs, retailers and institutions are bringing new ideas and new options to the city, making Oshawa one of Canadas most vibrant and innovative communities. (Photos of Unit on 9th floor) (id:50886)
RE/MAX Jazz Inc.

