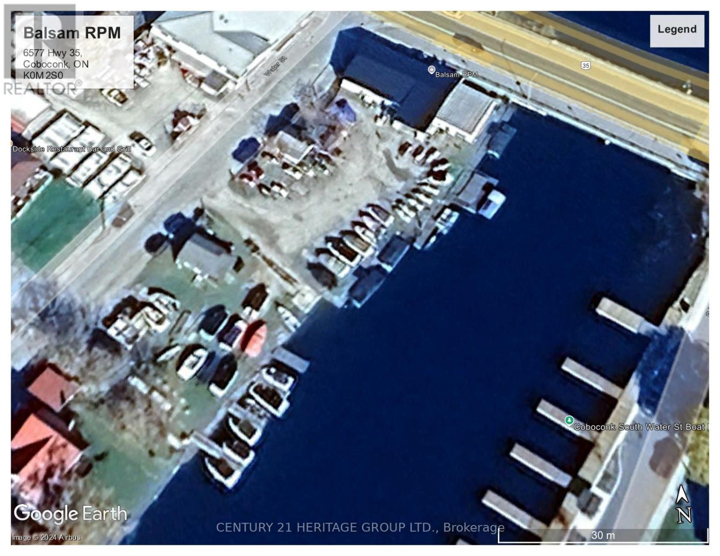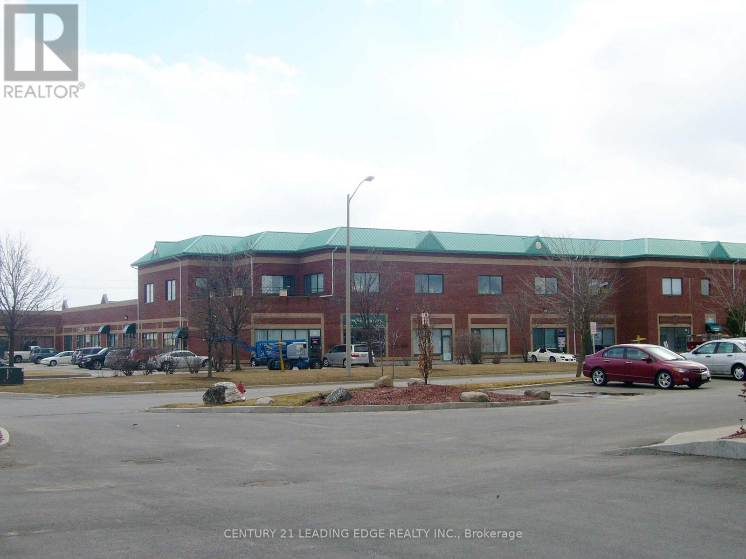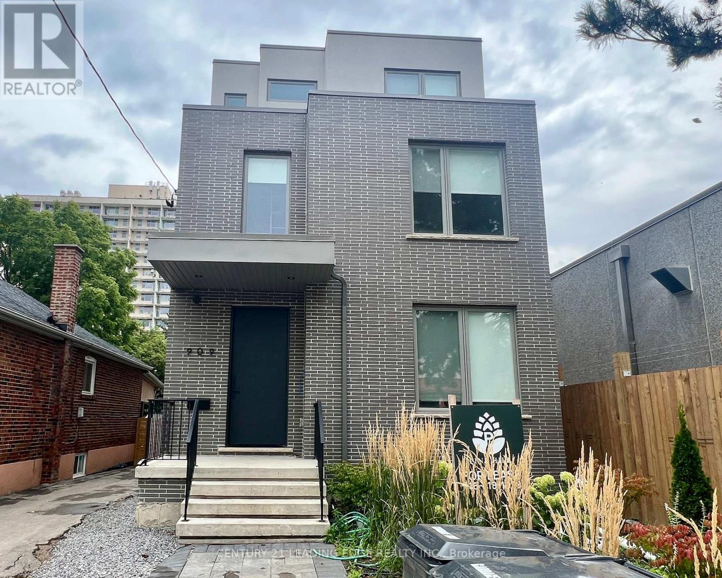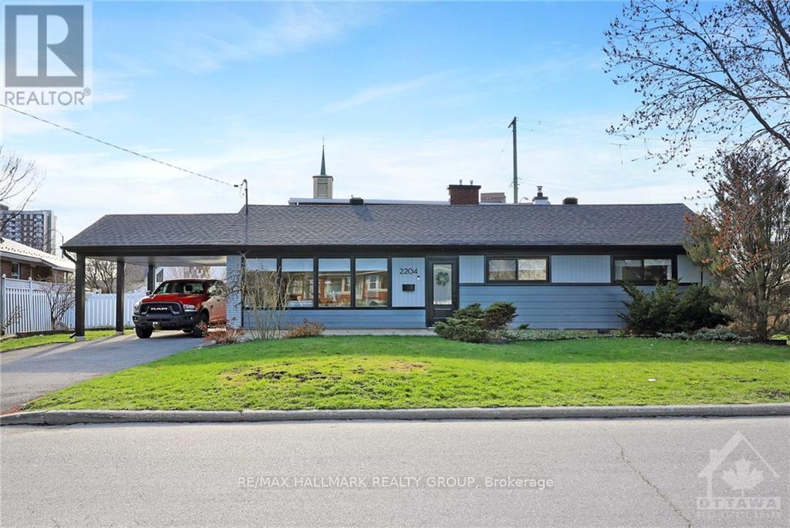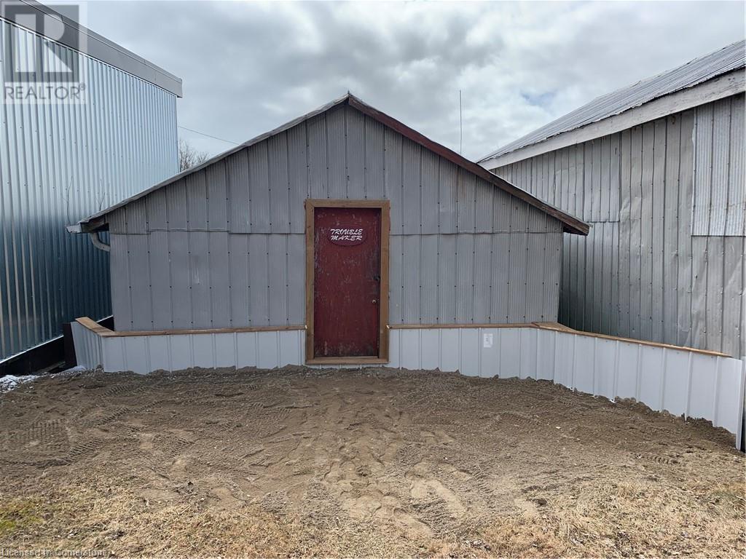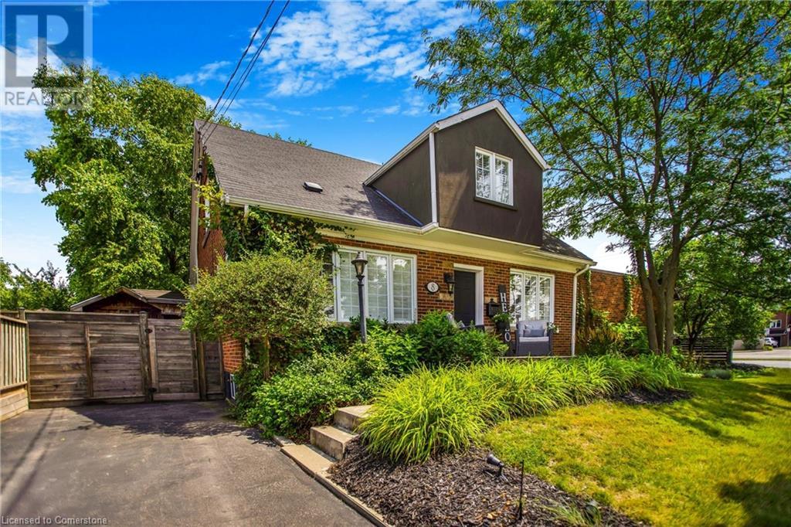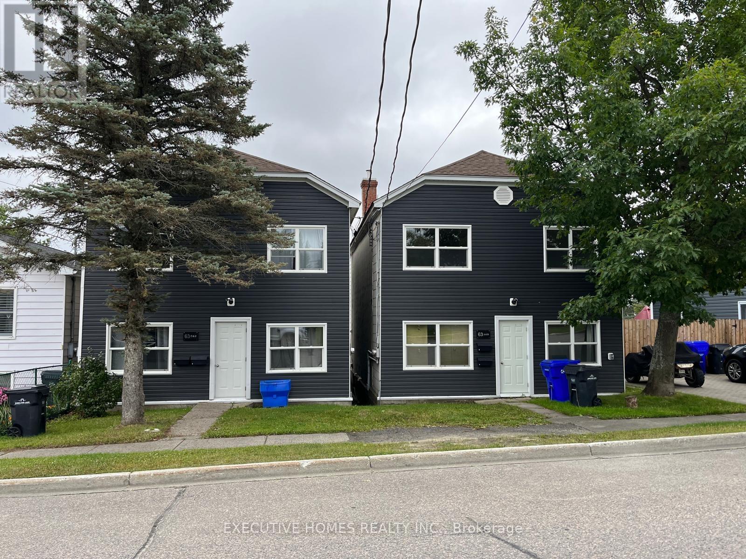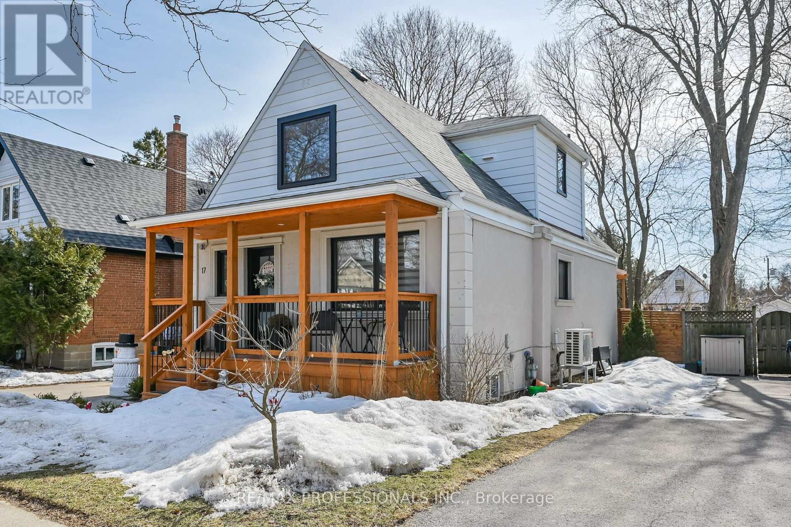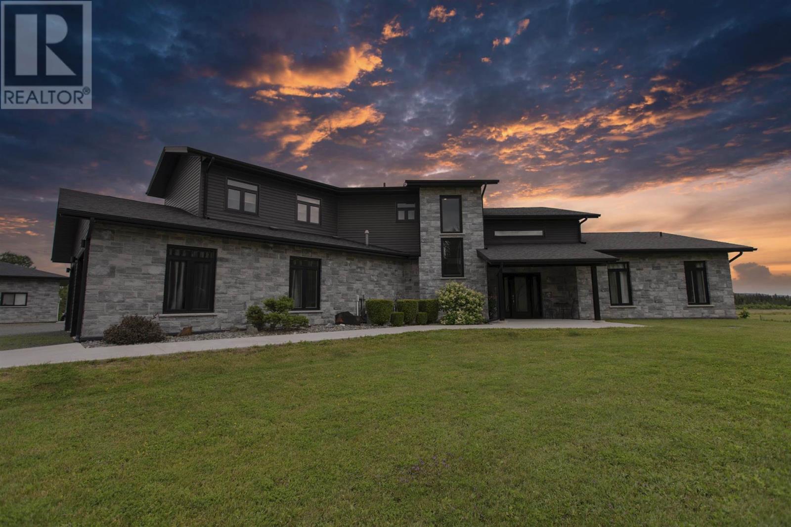5122 County Road 21
Dysart Et Al, Ontario
The hold/co operates as RPM Marinas and owns and operates 3 marina locations ( including the real estate ) in the Kawartha lakes. There are complete financials available for qualified buyers. ( NDA required ).There is a complete inventory list as well as itemized equipment pertinent to the operation. The corporation is being sold as a " package " deal including all the aforementioned items plus inventory. However, the Balsam Lake location and the Redken location are available as individual purchases. (id:50886)
Century 21 Heritage Group Ltd.
123 Potter Drive
Loyalist, Ontario
Introducing "THE HARROWSMITH" Plan by Brookland Fine Homes situated on a premium walkout lot backing onto picturesque Alvar Meadows in desirable Babcock Mills Subdivision. Distinct modern elevation with stone & siding. Welcoming covered porch enters to foyer complete with powder room. Efficient and fully open concept living, dining & kitchen area with large windows and patio door facing south over the private rear yard. 1650 sq.ft. of well appointed living space total including second floor with 3 bedrooms and 2 full baths. Convenient second floor laundry room with folding counter and utility sink. The above grade lower level offers impressive light and abundant potential for additional finished space. (id:50886)
Royal LePage Proalliance Realty
48 - 86 Ringwood Drive
Whitchurch-Stouffville, Ontario
Great industrial unit with large drive in door 9'10" x 11'10". Updated front office area and updated two 2 piece washrooms. Move right in. Extra mezzanine area approx 351 sqft for storage. Great investment as seller prefers to lease back for 1-2 years. EBP (14) zoning attached. Buyer to confirm with Town. (id:50886)
Century 21 Leading Edge Realty Inc.
#1 - 909 Castlefield Avenue
Toronto, Ontario
Custom-Built 4Plex Home in Mid Town Toronto. Enjoy A Sun Filled Contemporary Open Concept Spacious ~1,000 Living Space. 2 Bedrooms w/ Large Windows & Built-In Closets. Modern Bath W/ Double Vanity, Quartz Counters & Tub. Custom Kitchen W/ Quartz Counters, SS Appliances. In Suite Laundry. 9 Ft Ceilings. Engineered Hardwood Flooring Thru-Out. Walk-Out To Balcony/Stairs. 10 Min Walk To New Oakwood LRT Station, Steps to TTC Bus Routes. Walk To Shops, Parks, Schools & More! (id:50886)
Century 21 Leading Edge Realty Inc.
2204 Utah Street
Ottawa, Ontario
Completely renovated bungalow from top to bottom with 5 bedrooms, 3 baths, open-concept kitchen, living room and dining room. Wonderful location in Alta Vista, close to good schools, parks, public transit and a short distance to shopping including Farm Boy, Canadian Tire and the Billings Bridge Shopping Centre. "Other" in measurements is room at the bottom of stairs in Basement. Great zoning would allow for a redevelopment in the future. 24 hours notice for Showings. (id:50886)
RE/MAX Hallmark Realty Group
33 Hartford Trail
Brampton, Ontario
Exciting Opportunity To Own One Of The Largest Homes Currently For Sale In Brampton. Situated On A Prestigious, Almost 140' Deep Lot Backing On To Ravine & Gorgeous Peel Village Golf Course! This Incredible Home Features 3,419 sf Above Grade & Over 4,600 Of Total Finished Living Space with the Two Bedroom Fully Finished Basement Featuring a Complete Kitchen and Full Sized 4 Piece Bathroom. Perfectly Positioned for Large or Multi-Family Use, This Home Has Very Rare 5 Massive Upper Floor Bedrooms Along With Two Large Second Floor Bathrooms With The Ensuite Featuring a Cedar Sauna+Steam Shower & Beautiful Soaker Tub And Glass Encased Stand In Shower. The Expansive Main Floor Has A Very Large Eat-In Chef's Kitchen, Both a Formal Living along With a Sunken Family Room With Stunning Tulikivi Soap Stone Wood Burning Fireplace While Also Having Space For a Large Home Office Plus A Large Mudroom With Separate Entrance And A Grand Foyer For Welcoming Guests. Excellent, Sought After Location, Ample Space & Parking For The Whole Family, Walking Distance To All Shopping and Transit, Great Schools and A Rare Lush, Ravine Yard. This Well Maintained and Cared For, Just Two Owner Home, Has It All! (id:50886)
Keller Williams Real Estate Associates
11 N Boathouse Lane
Port Rowan, Ontario
QUAINT BOAT HOUSE IN LONG POINT ON HASTINGS CHANNEL. This 1.5 boat house is on a quite channel with access to Long Points inner bay. Come and park your boat, canoe, jet skis, or other toys. Go fishing or other watersports from the convenience of your own boat house. Save the time of towing to the lake and then having to pay to launch and then try to find parking. This boat house sits on a 20x40 leased lot with a one time registration fee. The boat house could be used as is or could be possibly be expanded. This boat house has many possibilities. CALL NOW TO BOOK A PRIVATE SHOWING !!!!! (id:50886)
Peak Peninsula Realty Brokerage Inc.
8 Warwick Road
Hamilton, Ontario
COMMERCIAL NON-CONFORMING OFFICE & HOME COMBO. Permitted uses are: Barber shops, Beauty shops, Estheticians, Hairdressing Salons, Tanning Salons, Shoe Repair Shops, Tailor Shops, Dressmaking Shops, Dry Cleaning Depots, Laundromats, Photographic Studios, Optical Shops. The Perfect Business Work-From-Home Opportunity! This Is A 1.5 Storey Home With An Abutting Commercial Space For The World's Shortest Commute! On The Commercial Side -The Building Is Currently Used As A Photography Studio. You Enter Into A Beautiful Reception Area With Slate Flooring, 9' Ceilings, Track Lighting, A Chair Rail, Large Windows Looking Onto Highway 8, Plus A Powder Room. The Waiting Room Offers Hardwood Flooring, 9' Ceilings and opens to a Large Studio with soaring ceilings. The Commercial Unit Also Features A Large Basement With An Office and Storage. Outside are 2 Large Signs, Perfect For Advertising Your Business on a busy street. Both Units ft. Separate High-Efficiency Furnace And Air Conditioning Units as well as security. The Home Features 2 Parking Spots And The Commercial Unit Offers 10 Parking Spaces. The Large Yard Offers A 2-Level Deck, An In-Ground Sprinkler System Plus A Large Shed With Hydro! The Home Itself Offers A Great Floor Plan And Has Been Beautifully Upgraded Throughout, Including Upgraded lighting, switches, an Electric Fireplace On A Stone Feature Wall, And Lots Of Windows - Some With California Shutters. The Dining Room Also Offers Hardwood Flooring, Crown Moulding Plus A Large Window With California Shutters. The Kitchen Has Been Upgraded to Ceramic Flooring, Stone Counters, Stainless Steel Appliances, A Breakfast Bar, A Beautiful Backsplash, Quartz Counters, Under And Over Cabinet Lighting, and Crown Moulding. The Primary bedroom A Walk- Out To A Large Balcony/Deck. The Basement Is Fully Finished With A 3rd Bedroom, Featuring Broadloom, Pot Lights, Built-InShelving And A Gas Fireplace, Plus A 3 Piece Washroom And A Large Storage Room. (id:50886)
Exp Realty Of Canada Inc
63 Second Street E
Kirkland Lake, Ontario
Fully Renovated Four-Plex (2019) Prime Turnkey Investment Opportunity .This well-maintained four-plex is an excellent income-generating property, featuring two separate buildings, each housing two spacious units (one on the main floor and one on the second floor). With a total of four units, this property offers a balanced mix of two two-bedroom and two three-bedroom layouts, catering to a wide range of tenants. Key Features & Upgrades:Full Renovation in 2019 Modern finishes and quality upgrades throughout .Energy-Efficient Windows (2019) Enhanced insulation and reduced utility costs. Recent Mechanical Updates Includes a new furnace (1 year old), hot water tanks (2 years old), and a durable roof (4 years old)Separate Utilities Each unit has its own hydro meter, ensuring easy billing and tenant accountability . In-Unit Laundry Added convenience for tenants, increasing rental appeal .Ample Parking Dedicated parking spaces for all units, a valuable perk in high-demand areas Investment Highlights: Strong Rental Demand Ideal for long-term tenants or student rentals (if near a college/university)Low Maintenance Recent upgrades minimize immediate repair costs. Turnkey Operation Move-in ready with no major renovations needed .Financials Available : Detailed income and expense reports provided upon request (id:50886)
Executive Homes Realty Inc.
17 Hollydene Road
Toronto, Ontario
Welcome to 17 Hollydene Road located in the sought after neighborhood of Clairlea & Birchmount community. Step outside to a spacious fenced in backyard perfect for relaxing or entertaining. This home comes fully furnished on a 1 year lease. Only steps away from TTC, shopping, schools & parks. The proximity is great for shops and the theatre located at Eglington town Center & Square. Available August 1, 2025. (id:50886)
RE/MAX Professionals Inc.
138 Main Street Unit# 103
Shelburne, Ontario
Great opportunity to buy one of the best restaurants in town--Beyond The Gate. Located on Main Street, restaurant has garnered loads of goodwill thru fantastic French Cuisine, customer service, & great atmosphere. Established in 2017, it's emerged as the place to eat in town. Continually grown both in customers and gross revenues and purchasing the business allows you to continue with French Cuisine or change it up and serve other food types as the kitchen, appliances and equipment are ready for your use. No need to spend $$$ on building out a brand new kitchen or creating a new restaurant, Beyond The Gate has it all done for you including being LLBO licensed. Generous long term lease terms will allow you to start building and growing in the community for the long term. 2023 Gross Income over $300,000 although only open 4 days/wk. Loads of potential to grow the business and revenues. (id:50886)
RE/MAX West Realty Inc.
412 Fraser Rd
Oliver Paipoonge, Ontario
Nestled on over 5 acres, less than 15 minutes from town is this beautifully custom built home! 412 Fraser Road presents a stunning luxury home, embodying spaciousness and meticulous craftsmanship. Inside, the main floor features an open-concept design with vaulted ceilings and abundant natural light from large windows, perfect for entertaining. In-floor heating on both levels and an additional forced air furnace ensures you'll always have the prefect level of comfort. The attached garage, equipped with 10 ft doors, accommodates larger vehicles, while an additional detached garage adds versatility for your extra toys. Every detail speaks of quality and sophistication, from custom tiles on the main floor to deluxe stone accents on the exterior. Birch kitchen cabinets and solid wood doors throughout add to the home's allure. Outside, the property is beautifully landscaped offering a serene environment perfect for relaxation or outdoor gatherings. Located in a peaceful neighborhood, this exceptional property is a rare blend of luxury, space, and meticulous design, offering not just a home, but a lifestyle. Don't miss the opportunity to experience the charm of this home! Schedule your private tour today. (id:50886)
RE/MAX Generations Realty

