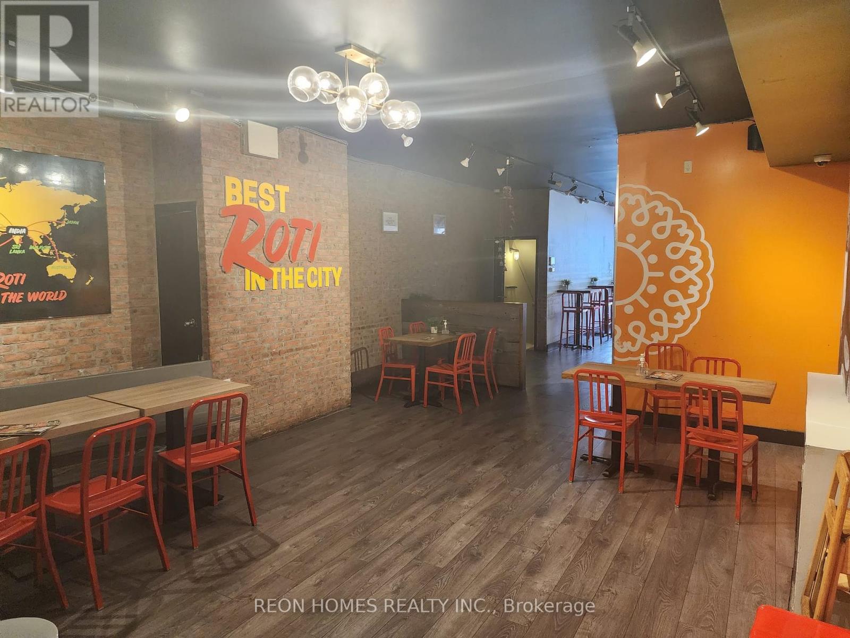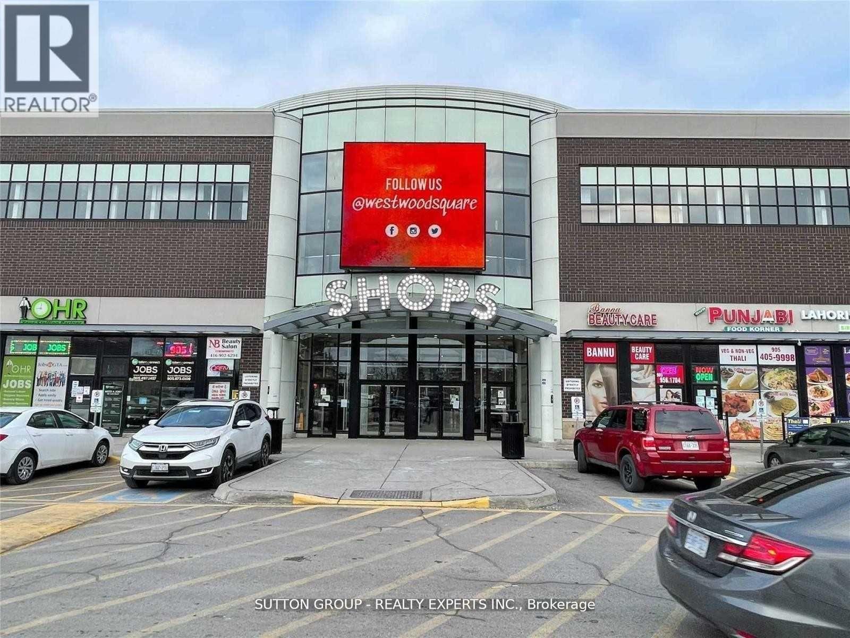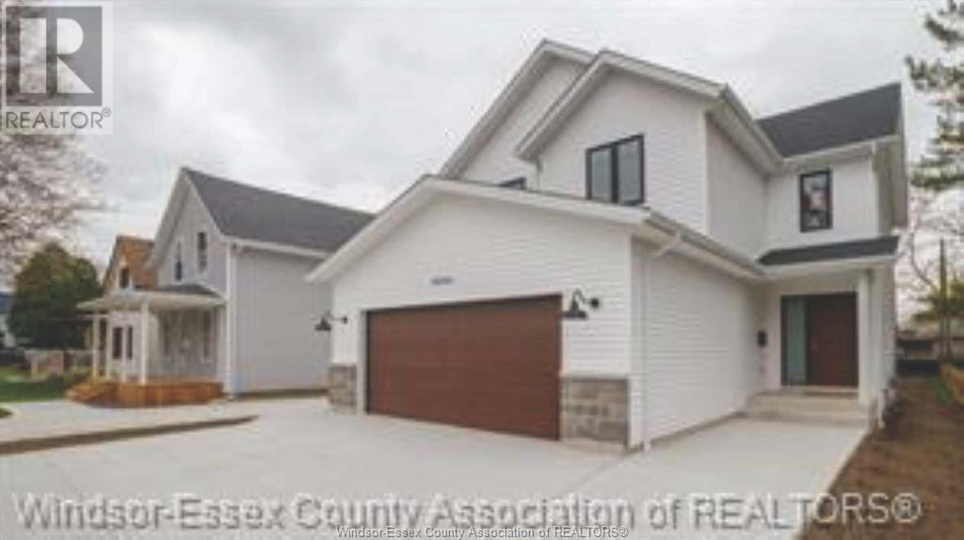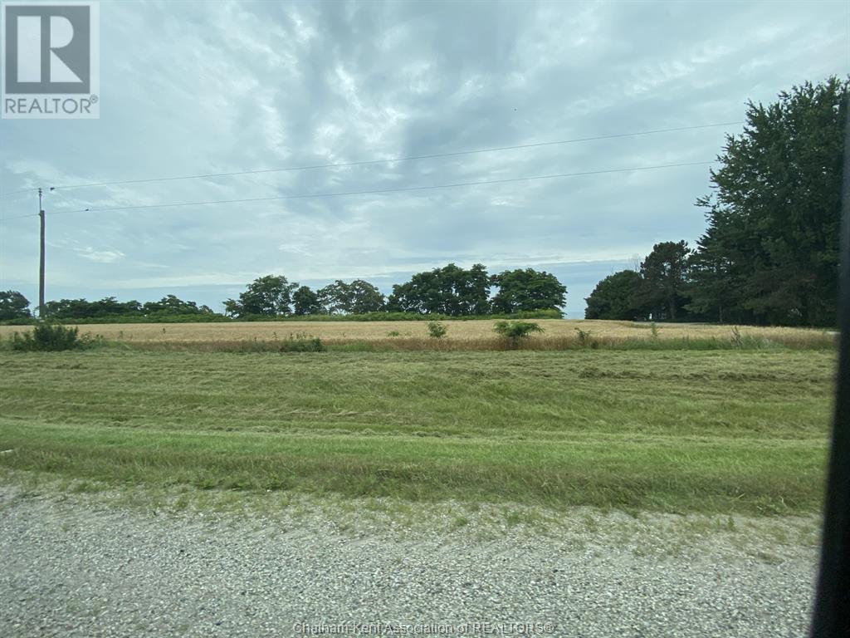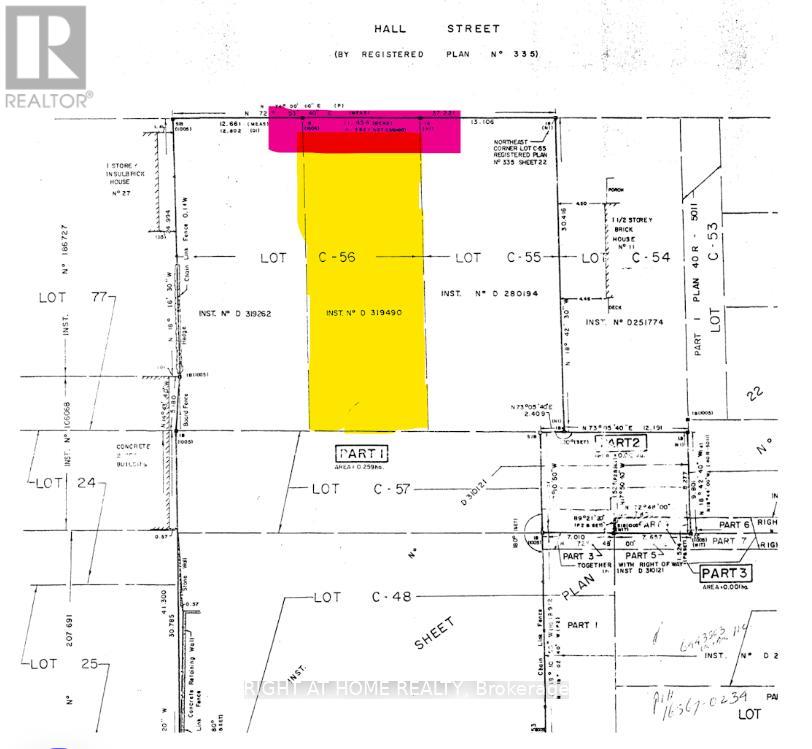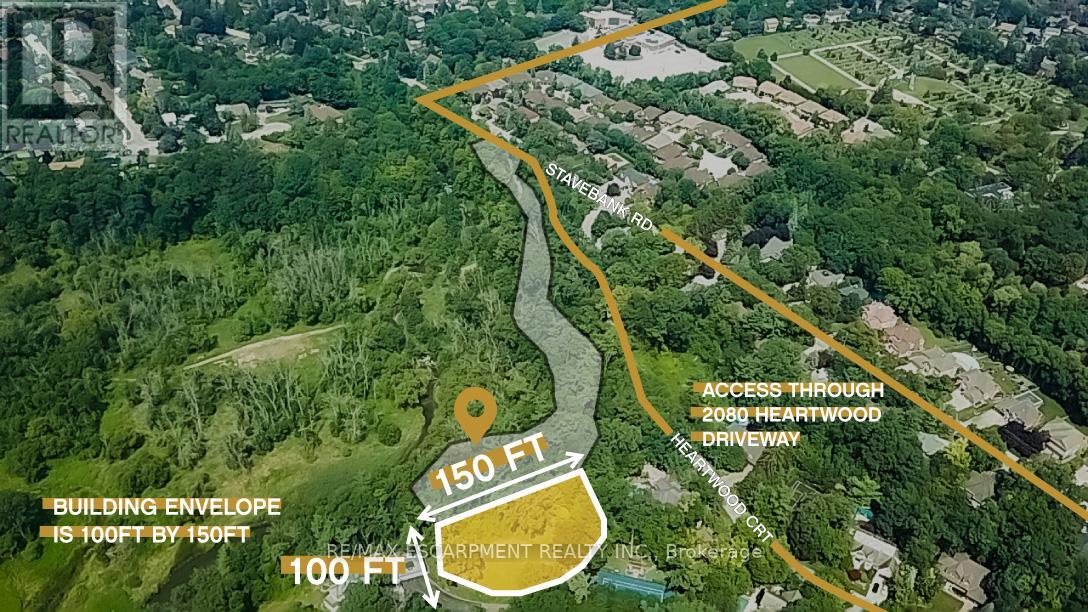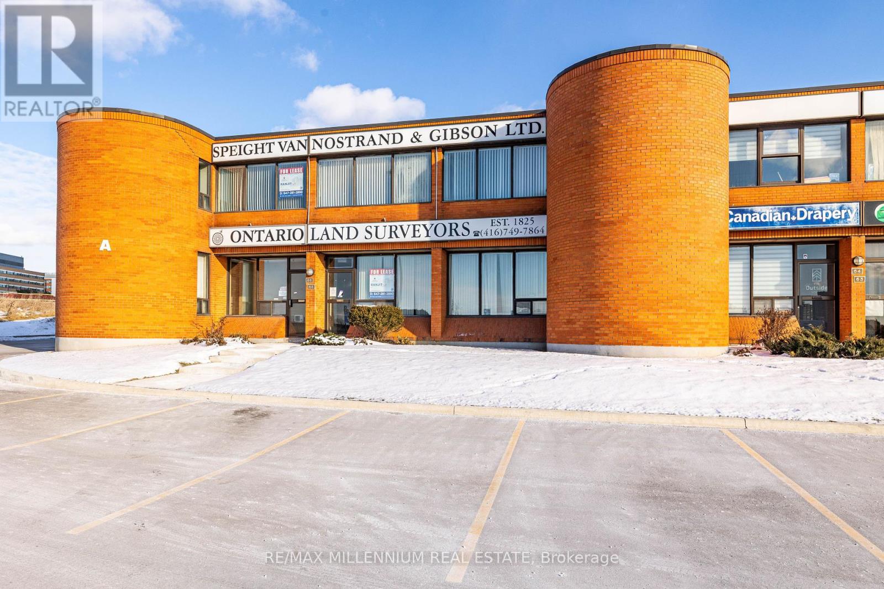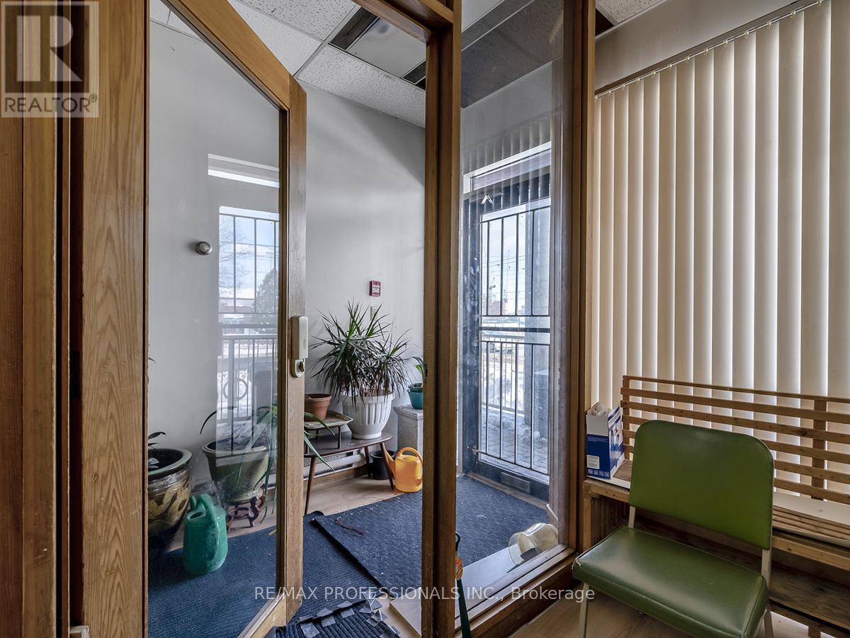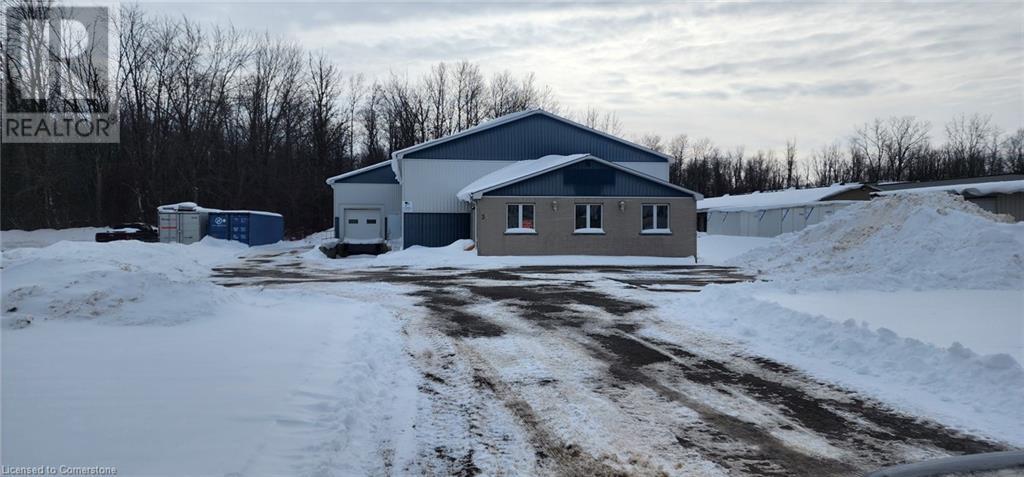383 Jane Street
Toronto, Ontario
Amazing Business Opportunity !!! Well-Established Restaurant For Sale. This Restaurant Has Gained A Strong Following Of Loyal Customers Over The Past 5 Years. All Contents And Equipment Included Along With Good Will From The Owners. Full Training Provided For Smooth Transition 1800 Sq Feet,16 Feet Hood,40 Seats, Walkin Cooler, Basement Rent $7638(TMI & HST Included) 3 Bedrooms Apartment Included In The Rent, Current Restaurant Owner Rent Out The Apartment For $2800 Monthly. (id:50886)
Reon Homes Realty Inc.
1 B03 - 7215 Goreway Drive
Mississauga, Ontario
Amazing opportunity to lease out an established shop!! Could be used for several purposes!! Located in a very busy plaza. This is an opportunity not to be missed!!. Total area: approximately 265 square feet. Tenant will pay Rent + HST +(TMI). All the utilities are include in rent. Tenant does not have to pay any utility bill. **EXTRAS** Plaza Car Parking Outside, Security 24/7, Mall Security Camera. TMI ( $180 + $360 = $540) (id:50886)
Sutton Group - Realty Experts Inc.
89 Bond Street W
Oshawa, Ontario
excellent zoning and prime commercial opportunity in the stable downtown west area of Oshawa. Directly located on bond with 10's of thousands of impressions on your business location daily. Highly versatile zoning allowing for many different types of uses (food industry, service: day care, health, beauty , retail or office) aprox 1200 sq ft over two floors, commercial residential mix (live in and work) also allowed. well maintained building , ample parking. Landlord to refresh paint and property based on tenants desired use. For large needs such as daycare or health, neighbouring building also available for lease combining for over 3k sq ft and larger lot size. Currrent pictures shown as well as previous use staged as office. (id:50886)
Tfg Realty Ltd.
164 Mcleod Avenue
Amherstburg, Ontario
To Be Built. Quality and attention to detail describe this Approx. 173S sq'is tory home in Amherstburgfrom Coulson Design and Build Inc. This well-appointed home has many features you will fall in love with. Large mudroom from the attached garage with plenty of closet space and a 2-piece bath. Open concept kitchen, Liv rm combo, Loads of cabinetry, island and a Large patio door to a covered rear porch. Quartz counter tops in the kitchen. You will find the Large master bedroom with a 3-piece ensuite (walk-in shower), walk in closet and a fantastic window to allow plenty of natural light, 2 more bedrooms with a 4-piece bathroom and laundry room just outside the master bedroom for your convenience. Full unfinished basement w/rough in for a 4th bath. (id:50886)
RE/MAX Preferred Realty Ltd. - 586
6070 Talbot Trail West
North Buxton, Ontario
BRING ALL YOUR TOYS TO 1.5 ACRE 6070 TALBOT TRAIL VIRGIN LAND AND ENJOY ALL THE SEASONS WITH YOUR RVS,SKIDOS, CAMP FIRES, UNLEASH YOUR IMAGINATION AND ENJOY PLAYGROUND. BUYER TO CONFIRM AVAILABILITY OF ANY & ALL PERMITS, BUILDING PERMITS & SERVICES. ALL BUILDING RESTRICTIONS AND REGULATIONS SHOULD BE VERIFIED BY LTVCA & THE LOCAL MUNICIPALITY. (id:50886)
RE/MAX Preferred Realty Ltd.
Bsmnt - 169 Milliken Meadows Drive
Markham, Ontario
Separate entrance for a spacious two bedroom (each with closets) apartment. L-shape living room with a separate kitchen furnished with a fridge, microwave and induction tabletop stove. There is also a private ensuite laundry area with a washer and a separate 3 piece bathroom with shower stall. excellent location that is close to Milliken Mills high school, Milliken Mills community centre, Pacific mall, a shopping plaza and public transit to finch subway. **EXTRAS** Non smoker and no pets. Tenant insurance is required along with $100. Key Deposit. (id:50886)
Royal LePage Real Estate Services Ltd.
19 Hall Street
Oshawa, Ontario
AUTOMOTIVE BUSINESS Opportunity in Oshawa.Introducing a prime commercial property tailor-made for your automotive business ventures. This 38x100 ft lot, zoned for commercial use, is a rare find in Oshawa and is ideal for car sales, auto detailing, auto tinting, and more.Key Features:Designed for Automotive Ventures: Two single bay shops are planned, complete with a small office and a 2-piece washroom (or you can opt to customize the facilities to your needs).Strategic Location: Enjoy easy access to the 401 and proximity to 10 other car lots, enhancing your business network and customer base.Ample Parking: Free municipal parking is available across the road, offering approximately 15 spacesa valuable asset in an area where parking and automotive zoning are in high demand.Flexibility & Growth: Build your own dream shop adjacent to the lot or select your preferred structure. The lot can accommodate approximately 15-20 vehicles, providing ample space for your automotive operations.Connectivity: Located just two blocks from the new Go Train Station, the property boasts excellent accessibility, making it even more attractive to both customers and employees.Utilities & Extras: A level lot with city services available right at the property line further enhances its appeal. Additionally, the owner is open to considering a mortgage, which could simplify the acquisition process.This opportunity represents a strategic investment in Oshawas high-demand automotive market, allowing you to establish a significant presence in the region. (id:50886)
Right At Home Realty
2070 Heartwood Court
Mississauga, Ontario
Attention Builders & Investors! Don't miss this prime Gordon Woods lot for sale. Backing on to Mississauga Golf & Country Club and ravine, this property offers an exceptional location with huge potential. Design your dream 5500 sq. ft. custom above-grade home. A 100 by 150 building envelope is approximate. Located just minutes from top-rated schools, the University of Toronto Mississauga, Port Credit, Clarkson Village, golf courses, racquet clubs, marinas, and parks. Close to Trillium Mississauga Hospital and easy access to the QEW. Enjoy beautiful views of the Credit River and the lake. This is a perfect opportunity for developers and investors looking to capitalize on the booming real estate market. (id:50886)
RE/MAX Escarpment Realty Inc.
65 (Ground Floor) - 750 Oakdale Road
Toronto, Ontario
!! Prime Location, Exposure To Hwy/400.location and extremely rare Highway 400 signage visibility for this functional industrial space. Main Floor corner unit !!! Private Entrances. Office space contain 2 Rooms and Large open area. Great access to transportation routes, steps to TTC and Finch LRT. Very Functional Layout with One washrooms. Well managed complex with flexible zoning that allows a variety of uses. Place of Worship !! Social Club, Financial Institute, Laboratory (Lab), Medical Dental, Beauty Salon, Artist Studio, Carpenter Shop, Production Studio, Service Shop, Police Station, Ambulance Depot.,Automated Banking Machine. Community Meeting Centre. (id:50886)
RE/MAX Millennium Real Estate
188 Main Street
Toronto, Ontario
Retail/Office space on the Main floor storefront. Convenient access to public transit. Perfect for businesses seeking a well-located, easily accessible workspace. Ideal for professionals, retail, or small businesses looking to establish themselves in a high-traffic area. (id:50886)
Keller Williams Co-Elevation Realty
35 Griffith Road
Stratford, Ontario
Very nice well maintained standalone industrial building located in Stratford on Griffith Road right off Lorne Ave East. The zoning allows for many uses. Outside storage is permitted. Property is 1 acre in size. Offers both dock door loading and (2) drive-in doors. Good power at 600 V and 200 amps with 14 foot ceilings. Easy access to highways. There's nothing like it on the market right now. Available on May 1st. Contact the listing agent for more details. (id:50886)
Coldwell Banker Peter Benninger Realty
347 River Rd
Sault Ste. Marie, Ontario
Waterfront home on the St Mary's River. This custom built home features open concept living with a formal dining room and full bath on the main floor. No expenses were spared in the finishing of this home. Oak hardwood floors and marble throughout. Custom kitchen with granite countertops with patio doors to large 2 tiered deck. Grand foyer with curved staircase leads you up to 3 bedrooms with a full bath. Master bedroom has luxurious ensuite with whirlpool tub and shower. Balcony off master and second bedroom looks over the waterfront. Fully finished basement with large rec room and full bathroom. Landscaped yard with large docking area for large boats. (id:50886)
Century 21 Choice Realty Inc.

