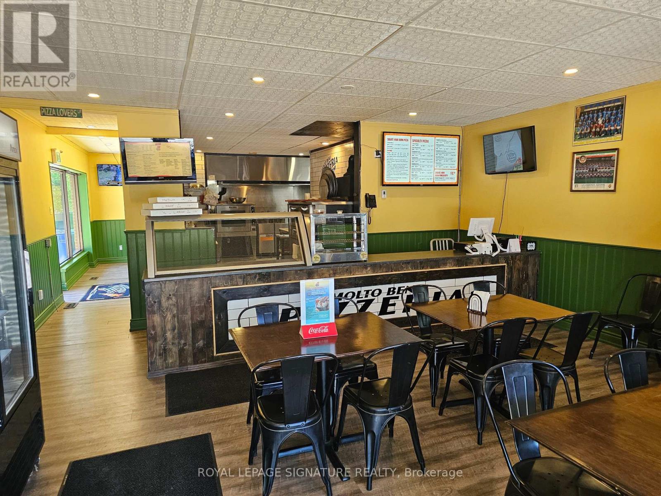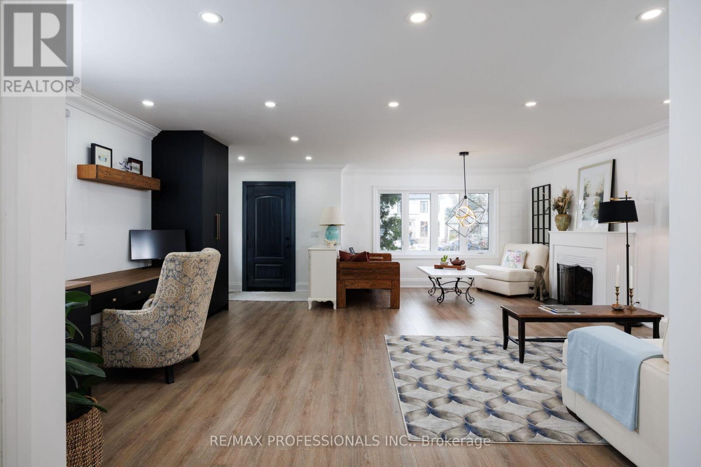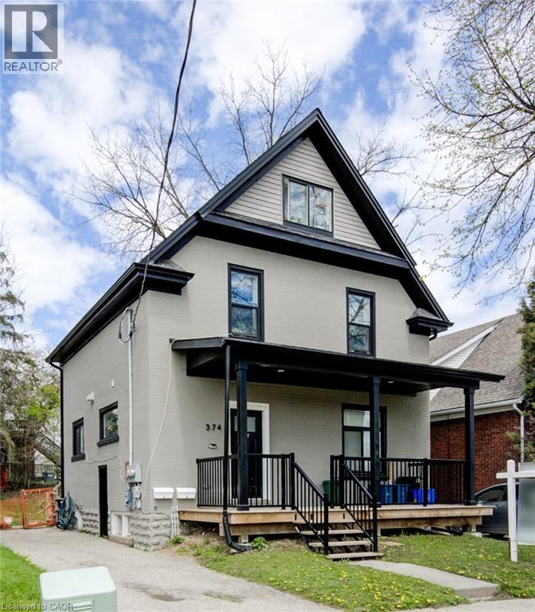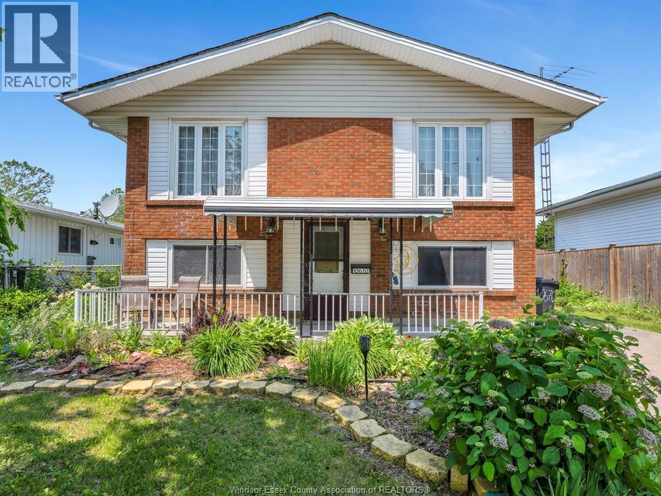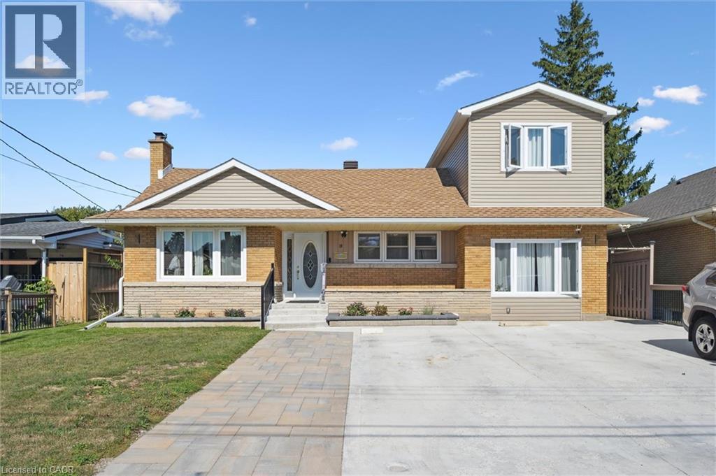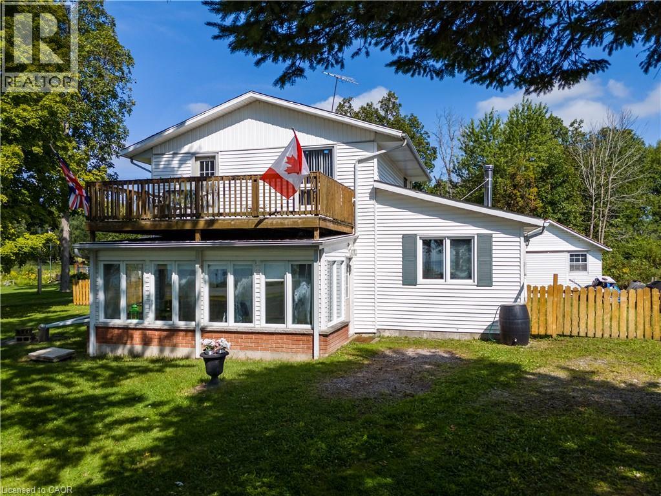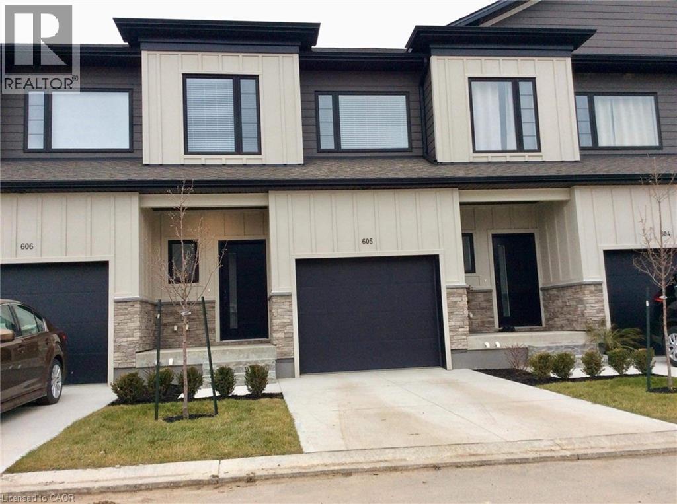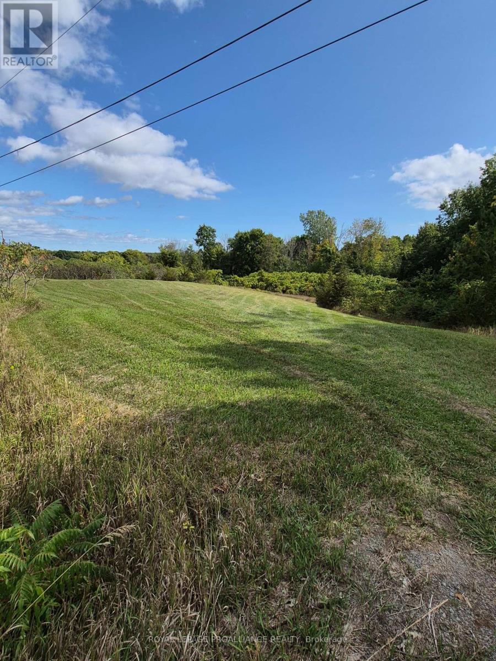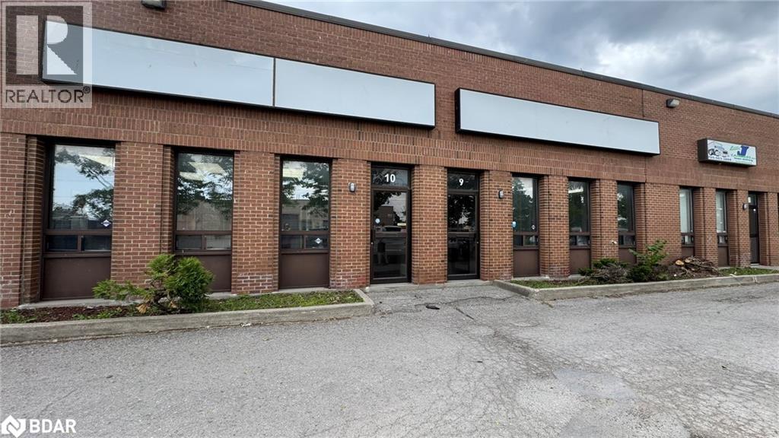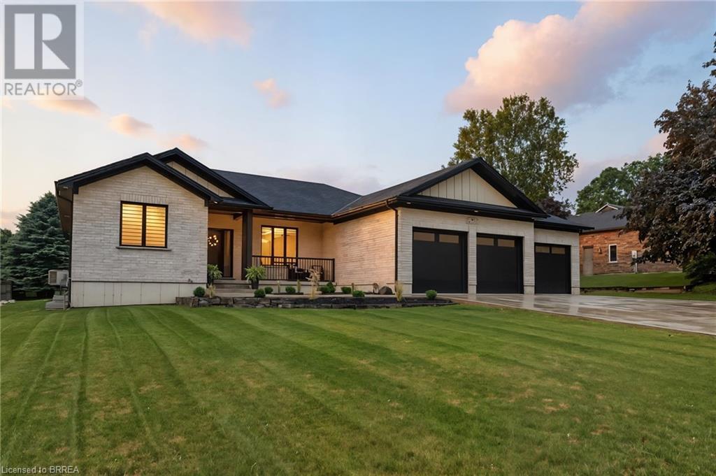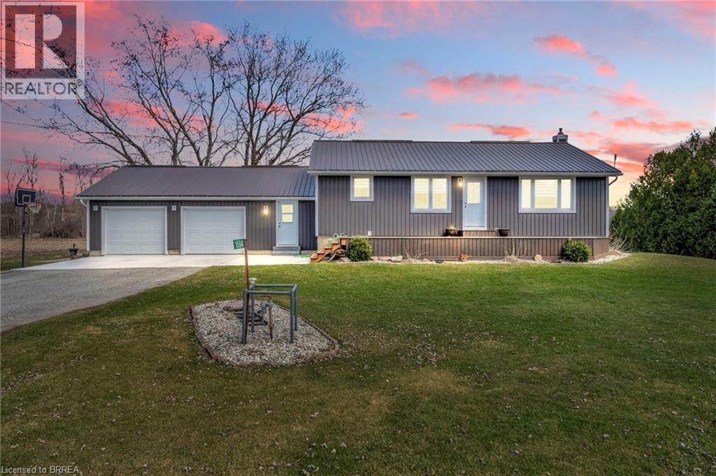19834 Airport Road
Caledon, Ontario
Molto Bene Pizzeria and More Eh offers a fantastic opportunity to step into a fully equipped pizzeria and quick service restaurant in the heart of Caledon. Situated at a high-traffic intersection, this 1,100 sq ft space is ideally set up for dine-in, takeout, or delivery,making it a versatile option for a variety of food concepts. With seating for 25, great visibility, and parking for 20, the location is primed for steady foot traffic and strong localsupport. The restaurant comes equipped with a 10-foot commercial hood and a stacked double pizza oven, providing the infrastructure needed to handle high volume and quality output.Whether you're an experienced operator or a new entrant to the food business, this space is available with training for a seamless transition or can be rebranded to suit your own concept.The efficient layout and equipment make for smooth operations and fast service. With a very competitive gross rent of just $3,097 (including TMI) and a solid 2 + 5 + 5 year lease in place, this is a low-risk, high-potential opportunity in a growing market. Great signage, ample parking, and a loyal customer base make Molto Bene Pizzeria and More Eh a must-see for anyone looking to enter or expand in the foodservice industry. (id:50886)
Royal LePage Signature Realty
168 The Kingsway
Toronto, Ontario
Turn-key Kingsway living! This beautiful bungalow underwent a painstaking, back-to-the-studs renovation in 2022; everything is updated from the bricks inward. Featuring three spacious bedrooms, an open-concept living space with a wood-burning fireplace, well-appointed bathrooms, and the potential for dual suite living, this home truly has it all. Great lot for a spacious new build; homes on either side are already complete. (id:50886)
RE/MAX Professionals Inc.
374 Louisa Street
Kitchener, Ontario
Don’t miss this charming and fully renovated duplex, nestled on a generous lot in a convenient and well-connected location. Renovated from top to bottom in 2021, this turnkey property showcases modern updates throughout, including luxury vinyl flooring on both levels, contemporary cabinetry, and fresh, neutral paint tones that create a bright and welcoming atmosphere. The first unit, accessible directly from the driveway, features a well-appointed one-bedroom layout with a stylish 4-piece bathroom, full kitchen, and in-suite laundry—ideal for a single occupant or couple. The second unit offers even more space, with two bedrooms, a full 4-piece bathroom, its own laundry, a well-equipped kitchen, and the bonus of a spacious second-story loft, perfect for added living space or a home office. Ideally located with easy access to public transit, major highways, and local amenities, this property is a smart choice whether you're looking to offset your mortgage or expand your investment portfolio. A fantastic opportunity to own a beautifully updated duplex in a high-demand area! (id:50886)
Chestnut Park Realty Southwestern Ontario Limited
Chestnut Park Realty Southwestern Ontario Ltd.
10670 Lambeth Road
Windsor, Ontario
Welcome to 10670 Lambeth, a charming bi-level raised ranch detached home in the heart of East Windsor. Perfect for first-time homebuyers or investors. This home features a spacious layout, a good-sized yard, and modern updates including a newer kitchen, updated flooring, and refreshed washrooms. The furnace and AC were replaced approx 2014, and the roof was done approx 2015 --there's no rental equipment, making it a low-maintenance option. (id:50886)
RE/MAX Capital Diamond Realty
16 Talbot Street East
Leamington, Ontario
An exceptional chance to own one of Leamington’s hottest and most successful restaurants! This authentic Mexican dining destination has built a loyal customer base and continues to thrive with impressive sales. This is a rare opportunity to acquire a flourishing, fully equipped, and well-established restaurant in the heart of Leamington. Whether you’re an experienced operator or an investor looking to step into the booming food and beverage industry, this property offers outstanding value and potential for continued growth. Whether you are an experienced restaurateur or an investor looking for a turnkey, profitable venture, this is a rare chance to acquire not just one, but potentially two thriving restaurants with established reputations, prime locations, and scalable franchise potential. Buyers have the option to purchase the Windsor location as part of a package deal. Situated on downtown Ouellette Avenue, Windsor’s busiest main street, this site offers prime visibility, high foot traffic. This restaurant offers another amazing opportunity to step into a franchise model with huge growth potential. MLS #25023243 (id:50886)
RE/MAX Care Realty
18 Cambridge Avenue Unit# Lower
Kitchener, Ontario
$2200.00 plus hydro! Spacious 2 bedroom lower level apartment for rent, in AAA Rosemount location. Furnished. In suite coin laundry, parking for 2 cars (in tandem). Landlord pays gas and water. Wifi included. Minutes from the expressway, amenities and the bus route. (id:50886)
Royal LePage Wolle Realty
2431 Lakeshore Road
Dunnville, Ontario
Experience peaceful lakeside living. This large property offers panoramic, unobstructed water views of Lake Erie. This Muskoka-like treed property boasts an impressive 137 feet of frontage on the north side of Lakeshore Road (no need for break wall), providing expansive access to a sandy beach just across the street. Enjoy breathtaking sunsets from the comfort of your home. The spacious interior features large principal rooms, including a sunroom and a cozy living room with a fireplace. The separate dining room is perfect for family gatherings, and the functional kitchen with plenty of storage and counter space, breakfast area and ”Merit” wood-burning cookstove. Upstairs, you will find three comfortable bedrooms, including the primary bedroom, which measures 18’ x 10’6” and offers a walkout to a lake view deck. This private retreat is perfect for enjoying the serene surroundings. The property also includes a detached garage measuring 20’ x 14’10” and a separate two-storey shop (40’3” x 24’3”) with a poured concrete parking pad, natural gas hook up, a separate cistern, and a roll-up door. The fenced yard provides the perfect place for pets to run, or children to play. The oversized lot (0.665 acres) offers room to roam and explore making it an ideal space for outdoor activities. (id:50886)
Royal LePage State Realty Inc.
360 Quarter Townline Unit# 605
Tillsonburg, Ontario
Welcome to this stunning townhouse built in 2020 with low condo fees! finished from top to bottom with a modern design. The open-concept main floor features laminate and ceramic flooring, a kitchen with ample cupboards, an island with a breakfast bar, quartz countertops, stainless steel appliances, a powder room, and access to a single attached garage. The second floor boasts a master bedroom with an ensuite bathroom, two other spacious bedrooms, a main bathroom, a linen closet, and a laundry room. The finished basement offers a great space for a family room. November 2024 New Water Softener and December 2024 Duct Cleaning. Enjoy your private patio from the main floor living room, complete with natural gas for a BBQ. The complex includes visitor parking and a playground. Located in a great area close to schools, a hospital, banks, groceries, and restaurants. 2 minutes to highway 19 and 15 minutes to 401. (id:50886)
RE/MAX Twin City Realty Inc.
517 Downs Road
Quinte West, Ontario
Fantastic opportunity to build your dream home! This lot features a level entry that gently slopes at the rear potential for a walk-out basement design. Located in a desirable area, this property offers flexibility for a variety of home styles. Some services available at the lot line. Don't miss out! (id:50886)
Royal LePage Proalliance Realty
33 Alliance Boulevard Unit# 9/10
Barrie, Ontario
sub-Lease Opportunity - Current lease goes until June 30th, 2027. 5,000 SF of warehouse / office space in Barrie's north end. Light Industrial Zoning allowing for a mix of industrial and commercial uses. Located in Industrial multi-unit building. Unit includes well finished and welcoming office space (shared & private), staff / lunch room, 4 washrooms (2 in office / 2 in warehouse), 2 main front entrances, 2 dock level doors (12x10) and 18' clear. $11.50 / SF with annual increases and TMI at $5.05 / SF (2025) which includes water and sewer. Landlord opening to signing new lease with new tenant, but does not negotiate renewals in advance. (id:50886)
Sutton Group Incentive Realty Inc. Brokerage
30 Tanager Drive
Tillsonburg, Ontario
Wrapped in a striking blend of brick and hardy board, the exterior of this luxury bungalow is beautifully illuminated by soft exterior pot lighting, while a spacious triple car garage offers both curb appeal and everyday functionality. A charming covered front entry sets the tone with timeless character, leading into a bright, welcoming foyer where natural light streams through elegant double sidelights. Inside, the home opens to a stunning, open-concept layout with rich flooring that flows seamlessly throughout the main level. The living room stands as a warm and inviting focal point, anchored by a sophisticated accent wall that adds texture and depth to the space. At the heart of the home is a chef-inspired white kitchen, highlighted by a bold black-accented island and ceiling-height cabinetry that blends style with exceptional storage. A generously sized walk-in pantry enhances both function and flow. Adjacent to the kitchen, the dining area offers an oversized sliding walk-out to a spacious covered patio—perfect for effortless entertaining and year-round indoor-outdoor living. The main level features three thoughtfully placed bedrooms, offering comfort and privacy for the whole family. The primary suite serves as a true sanctuary, complete with a luxurious 5-piece ensuite featuring dual vanities, a deep soaker tub, and a glass-enclosed shower. Two additional bedrooms are complemented by a beautifully appointed 4-piece bathroom, while a stylish main floor laundry room provides added convenience. Downstairs, the fully finished lower level expands your living space with two additional large bedrooms and a full bathroom—ideal for teens, in-laws, or guests. A spacious rec room offers endless versatility, whether you're envisioning a home theatre, gym, or playroom. (id:50886)
Real Broker Ontario Ltd
Real Broker Ontario Ltd.
1684 Hazen Road
Langton, Ontario
Tucked away in a quiet, family-friendly setting just minutes from the scenic Deer Creek Conservation Area, this charming 3+1 bedroom, 1.5 bathroom bungalow offers comfort, functionality, and room to grow. Ideal for families or anyone seeking the ease of single-level living with added space, this home features a bright, open-concept layout and an attached double garage for everyday convenience. The main floor welcomes you with a light-filled living area that flows seamlessly into the kitchen and dining spaces—perfect for both daily living and entertaining. Three spacious bedrooms are located on the main level, while the partially finished basement adds valuable flexibility, including a fourth bedroom that makes an ideal guest suite, home office, or hobby room. The basement also offers excellent potential for further development, whether you're envisioning a recreation area, media room, or extra storage. Step outside and enjoy the peaceful surroundings, with nature trails, scenic views, and outdoor adventures just moments away at Deer Creek Conservation Area. Don't miss the opportunity to make this versatile and well-located home your own. (id:50886)
Real Broker Ontario Ltd
Real Broker Ontario Ltd.

