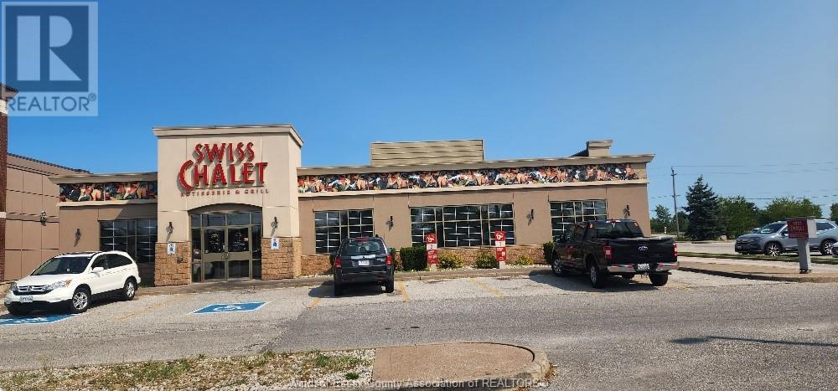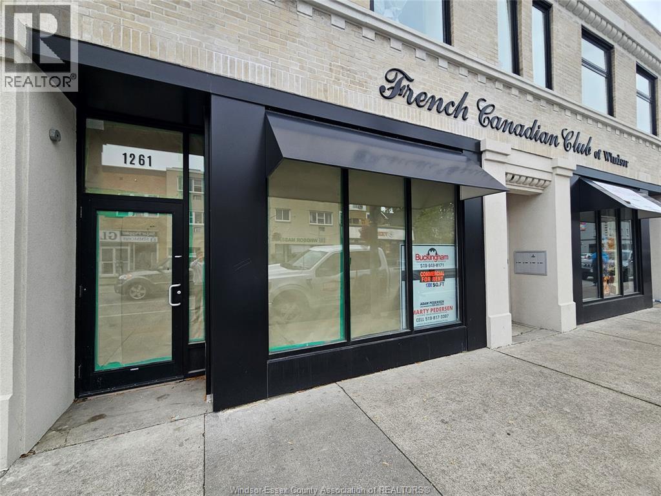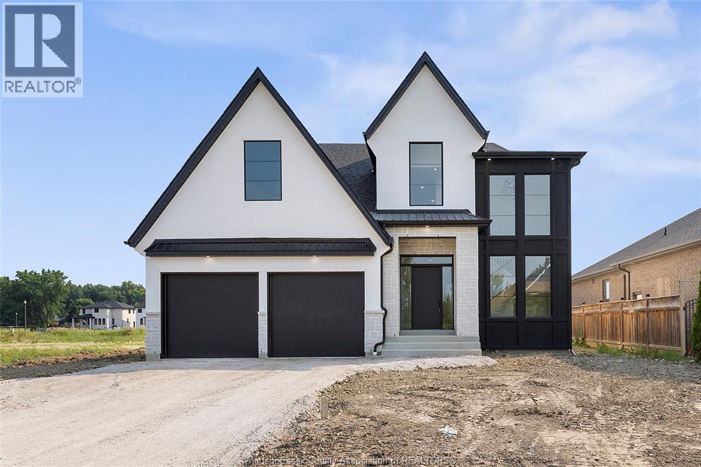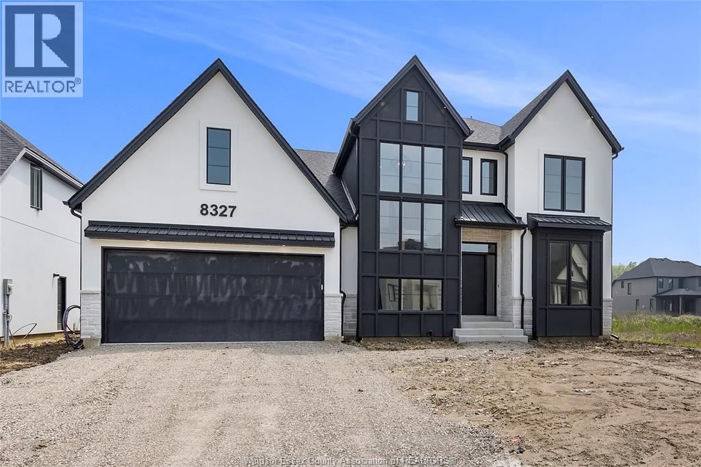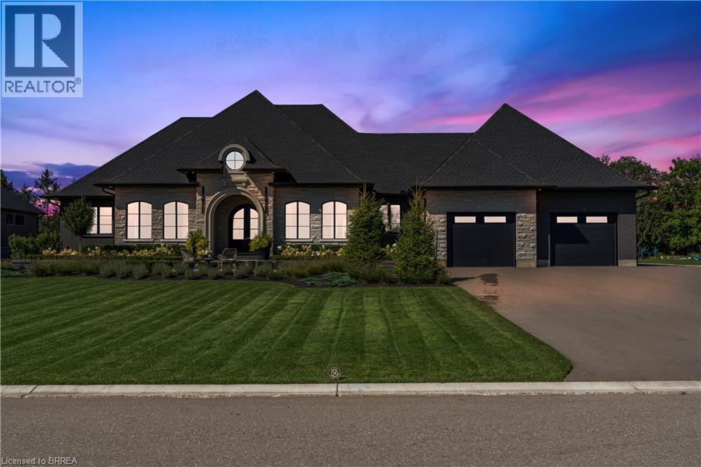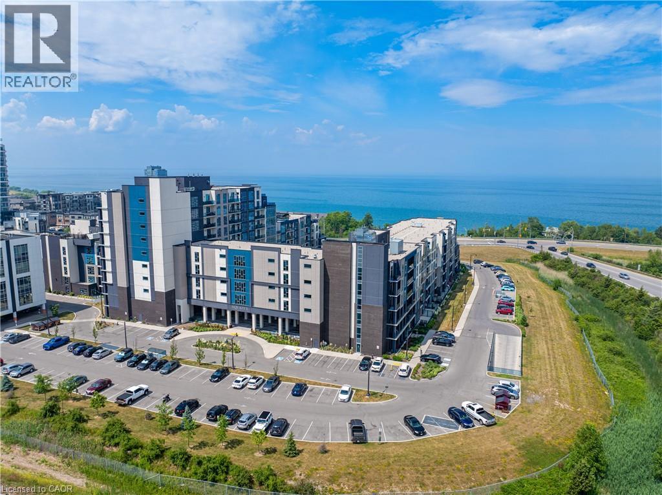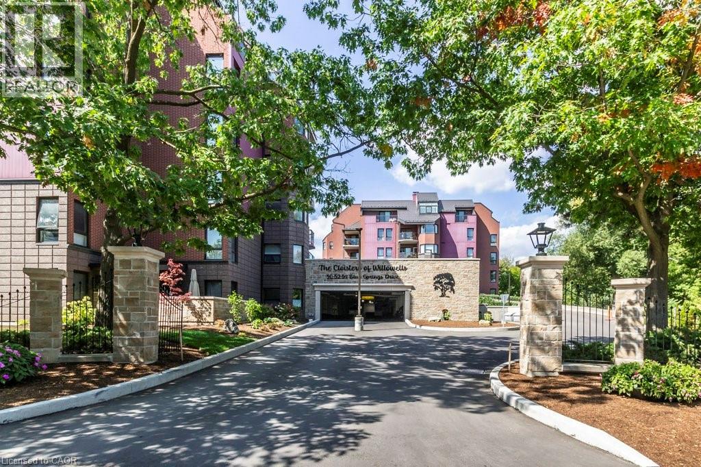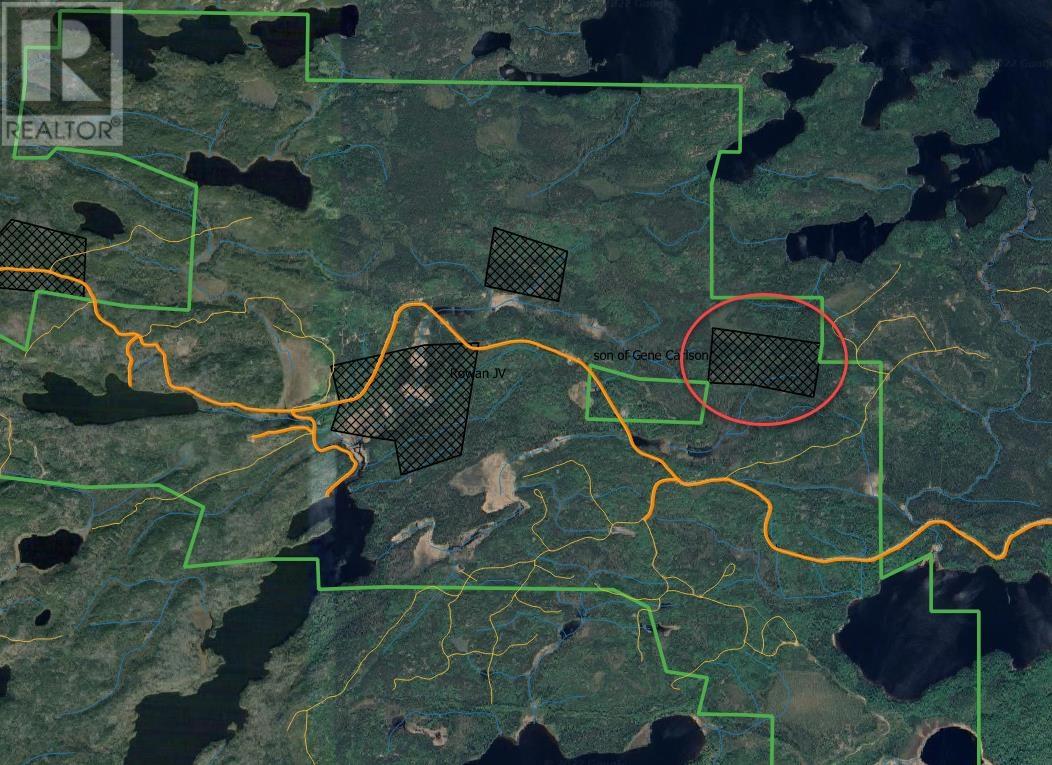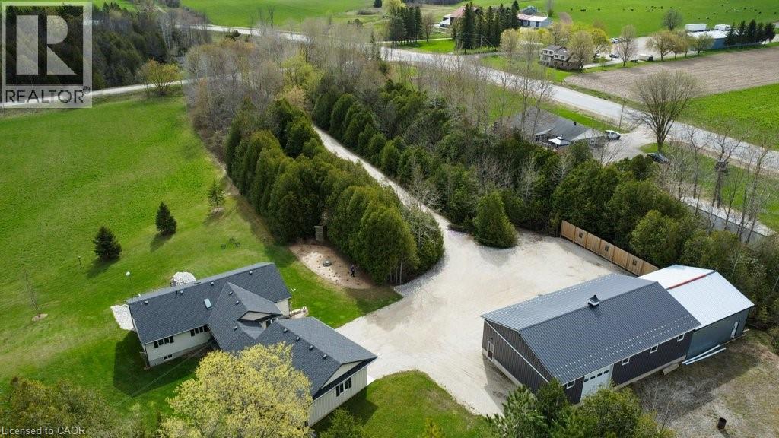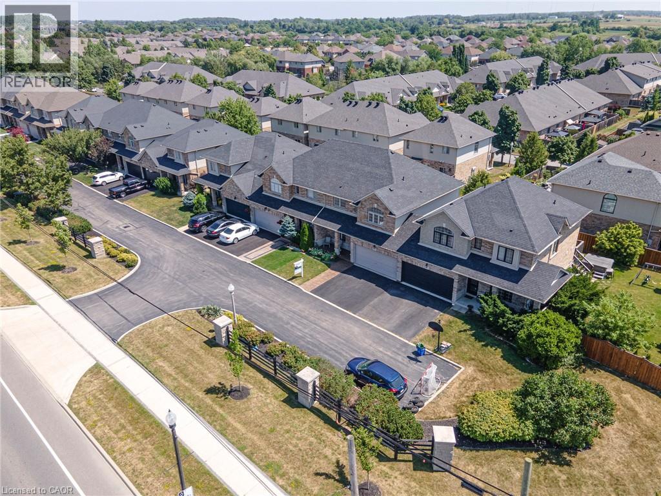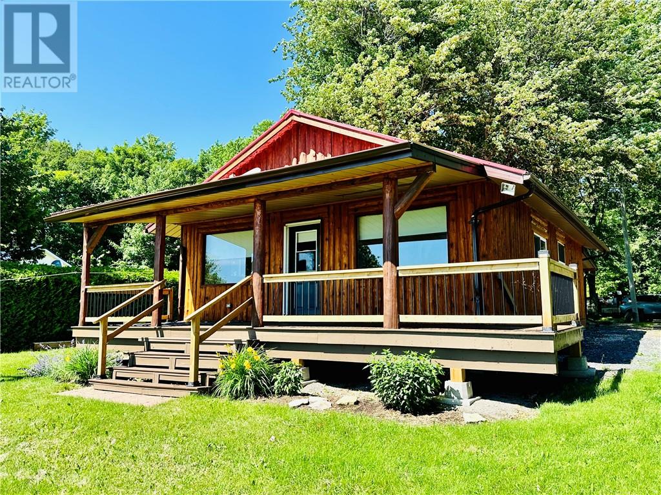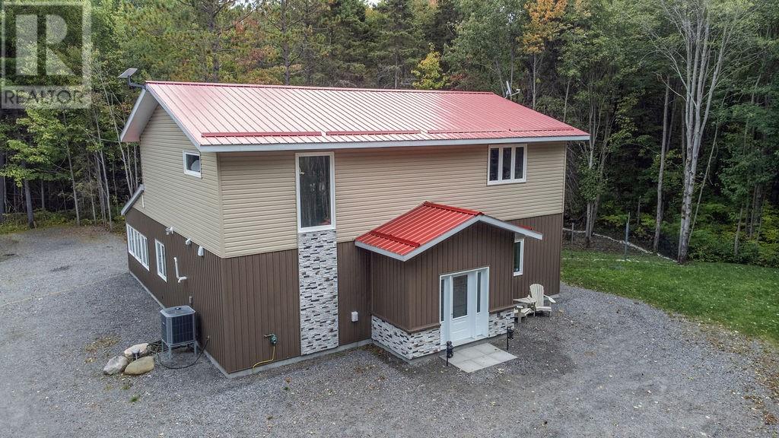4450 Walker Road
Windsor, Ontario
Swiss Chalet building...High exposer busy plaza, next to Costco and Silver City plaza. Swiss Chalet stand alone building with a drive thru available immediately. May subdivide as small as 1850 sq ft. Common fees and taxes budgeted at $15.35 psf. (id:50886)
Deerbrook Realty Inc.
1261 Wyandotte Street East
Windsor, Ontario
Approximately 1300 sq ft of new, first class retail/office space on vibrant, high traffic Wyandotte St. E. Walkerville location. The entire building has been gutted & renovated from top to bottom and this space features new 2x6 insulated walls plus 4"" spray foam, new new heating, cooling, windows, doors, wiring, 100 amp panel, new drywall thru out, new r/i plumbing all ready for you to build out your new store or offices. Features separate utilities and one rear, in common parking spot for the tenant and loading/unloading area. Zoned commercial, CD2.2 allowing for many uses. Rent is $2,200 per month plus HST and utilities. (id:50886)
Buckingham Realty (Windsor) Ltd.
646 Summit Street
Lakeshore, Ontario
WELCOME TO SIGNATURE HOMES WINDSOR NEWEST 2 STORY MODEL ""THE SEVILLE "" NOW AVAILABLE IN LAKESHORE IN OAKWOOD ESTATES. ONLY 3 BUILD LOTS AVAILABLE AND ALSO MANY OTHER MODELS AND STYLES TO CHOOSE FROM AT OUR WEBSITE WWW.SIGNATUREHOMESWINDSOR.COM. EXTRA DEEP LOTS 60.38' X 176' THIS 2 STY DESIGN HOME FEATURES GOURMET KITCHEN W/LRG CENTRE ISLAND FEATURING GRANITE THRU-OUT AND WALK IN KITCHEN PANTRY AND BEAUTIFUL DINING AREA OVERLOOKING REAR YARD WITH COVERED PORCH. OPEN CONCEPT FAMILY ROOM WITH WAINSCOT OR MODERN STYLE FIREPLACE. 4 UPPER LEVEL BEDROOMS. STUNNING MASTER SUITE WITH TRAY CEILING, ENSUITE BATH WITH HIS & HER SINKS WITH CUSTOM GLASS SURROUND SHOWER WITH FREESTANDING GORGEOUS TUB. 2ND FLOOR LAUNDRY. 2025 POSSESSION. SIGNATURE HOMES EXCEEDING YOUR EXPECTATION IN EVERY WAY! (id:50886)
Manor Windsor Realty Ltd.
650 Summit Street
Lakeshore, Ontario
WELCOME TO SIGNATURE HOMES WINDSOR NEWEST 2 STORY MODEL ""THE MANHATTAN "" NOW AVAILABLE IN LAKESHORE IN OAKWOOD ESTATES. ONLY 3 BUILD LOTS AVAILABLE AND ALSO MANY OTHER MODELS AND STYLES TO CHOOSE FROM AT OUR WEBSITE WWW.SIGNATUREHOMESWINDSOR.COM . EXTRA DEEP LOTS 60.38' X 174' THIS 2 STY DESIGN HOME FEATURES GOURMET KITCHEN W/LRG CENTRE ISLAND FEATURING GRANITE THRU-OUT AND HUGE WALK IN KITCHEN PANTRY AND BEAUTIFUL DINING AREA OVERLOOKING REAR YARD W COVERED REAR PORCH . OPEN CONCEPT FAMILY ROOM WITH WAINSCOT OR MODERN STYLE FIREPLACE. 4 UPPER LEVEL BEDROOMS. 3.5 BATHS INC STUNNING MASTER SUITE WITH TRAY CEILING, ENSUITE BATH WITH HIS & HER SINKS WITH CUSTOM GLASS SURROUND SHOWER WITH FREESTANDING GORGEOUS TUB. AND A SECONDARY BEDROOM W ENSUITE. 2ND FLOOR LAUNDRY. 2025 POSSESSION. SIGNATURE HOMES EXCEEDING YOUR EXPECTATION IN EVERY WAY! (id:50886)
Manor Windsor Realty Ltd.
11 August Crescent
Otterville, Ontario
Welcome to 11 August, a refined blend of elegance, comfort, and thoughtful design nestled in one of the area’s most sought-after communities. This exceptional bungalow is a true retreat—where architectural sophistication and curated landscaping create an inviting sanctuary you’ll be proud to call home. Step inside and be captivated by the grand living room, where vaulted ceilings and a dramatic wall of windows flood the space with natural light and frame breathtaking views of the lush, ever-changing scenery. Striking black and white contrasts throughout the home lend an air of contemporary sophistication, with the living room’s sleek fireplace serving as a bold yet cozy centerpiece. At the heart of the home is a sun-drenched double island kitchen—a dream for both everyday living and entertaining. Abundant windows invite the outdoors in, making every culinary moment feel inspiring and connected to nature. The primary suite is a serene escape, featuring a spa-inspired ensuite with a freestanding tub, dual-head walk-in shower, and elegant modern finishes. The fully finished lower level expands your lifestyle possibilities with a dedicated media zone, an additional bedroom for guests, and a beautifully outfitted home gym complete with glass double doors and a full bath for post-workout convenience. For hobbyists and outdoor enthusiasts, the property boasts a massive detached garage in addition to the double attached garage. With front and rear overhead doors, it’s perfectly equipped to house your vehicles, recreational gear, and workshop needs. Step outside to your covered back patio, complete with a vaulted ceiling and pot lighting—perfect for morning coffee or hosting unforgettable evenings under the stars. (id:50886)
Real Broker Ontario Ltd
16 Concord Place Unit# 519
Grimsby, Ontario
MODERN CONDO WITH BREATHTAKING LAKE VIEWS IN VIBRANT GRIMSBY ON THE LAKE Step into the lifestyle you’ve been dreaming of—where lakefront living meets modern convenience in one of Niagara’s most exciting and evolving communities. This beautifully designed condo invites you to start each day with peaceful lake views and end it with the glow of golden sunsets from the comfort of your own space. Inside, the open-concept layout is bright and inviting, with soaring 9-foot ceilings that create a spacious, airy feel. Imagine slow mornings with your favourite coffee in hand, surrounded by natural light that fills the room. The bedroom gives direct ensuite privilege, creating a private, restful retreat that feels thoughtful and well-designed. Beyond your suite, enjoy a resort-inspired lifestyle with access to a beautiful outdoor pool, fully equipped gym, elegant party rooms, and inviting common areas that include community BBQs—perfect for weekend cookouts and casual get-togethers. Underground parking adds everyday convenience and peace of mind. The real magic? It’s the lifestyle outside your door. Step onto the waterfront trail for a refreshing walk or jog, grab a bite at one of the many restaurants across the street, or enjoy effortless highway access. With a proposed GO Train station, GO Bus pickup across the highway, and a new hospital opening this year, this community is positioned for both comfort and long-term value. Perfect for professionals, downsizers, or anyone craving an energetic lakefront lifestyle without compromise. (id:50886)
Your Home Sold Guaranteed Realty Elite
52 Blue Springs Drive Unit# 11
Waterloo, Ontario
Welcome to Willowwells, an exceptional opportunity to live in your dream retreat, nestled in the heart of nature. This fantastic unit offers an outdoor oasis that is a true rarity within city limits, featuring walking trails, gardens, and abundant birdlife, all while enjoying lakeside living. One of the most remarkable features is the direct walk-out access to Four Wells Lake from your private, Muskoka-like terrace. This truly cannot be overlooked. The meticulously maintained building is highly coveted, offering treed views, 5 km of nature trails, a serene creek, and Willow Wells Lake right at your doorstep. The beautifully landscaped surroundings create an unparalleled lifestyle. Enjoy close proximity to many amenities, including grocery stores, banking, numerous restaurants, and public transit. There is 2-3 minute access to the Expressway and a 10-minute walk to Conestoga Mall and the LRT. This two-level unit features two upper-level bedrooms, each with its own private ensuite. The upper level also includes laundry. The main level offers a galley eat-in kitchen, a formal dining space, and a living room with a walk-out to the private terrace. The terrace provides an excellent opportunity to enjoy the outdoor space with privacy for entertaining and relaxing, and it also allows for a private barbecue. The building fosters a strong sense of community with lots of social engagements and events for residents. (id:50886)
RE/MAX Real Estate Centre Inc.
4704 Mount Jamie Road
Red Lake, Ontario
Own of piece of the wilderness. Establish your very own off grid hunting camp on this 69.473 acre parcel. Trail Access of the Hammell Lake Fire break can be applied for through the MNR. From the fire break, you have trail access to both Red Lake and Hammell Lake. (id:50886)
Red Lake Realty Ltd
112 Old Bridge Road S
Hanover, Ontario
Serenity. Privacy. Nature. Welcome to your beautiful 13 acre country retreat with 642ft of frontage along the Saugeen River. Nestled away just off Hwy 4 and only 5 minutes East of Hanover, this quiet country property features a highly efficient 3 bedroom, 3 bathroom home with ICF construction and GeoThermal heating and cooling. Nicely updated inside and out, the home offers two bedrooms on the main floor as well as a third bedroom in the fully finished basement which also includes a handy walkout. Perfect for your small business, toys, tools, and hobbies, you'll love the large 3100sf shop with 36x60 space for vehicles, equipment, and storage, and another 32x32 heated workshop area. But the best part of all is the PROP-ER-TY. 13 acres of quiet country land including organic hay fields, a trickling stream, flowing river, scenic bush, and plenty of wildlife. Sit out on your covered porch with your hot morning coffee or on your private deck with your favourite evening drink and call this piece of tranquility home. Book your private showing today and be sure to make time to walk this gorgeous property. (id:50886)
Kempston & Werth Realty Ltd.
3209 Regional Rd 56
Binbrook, Ontario
Welcome to this spacious 3-bedroom, 4-bathroom freehold townhome located in the heart of family-friendly Binbrook. Nestled on a private road, this home offers comfort, privacy, and convenience, featuring a double car garage, a charming covered front porch, and a beautifully landscaped backyard with large stamped concrete—perfect for outdoor entertaining or relaxing. Step inside to a bright, open-concept layout with a warm and inviting living room featuring a gas fireplace—ideal for cozy evenings at home. The finished basement adds even more living space, complete with a second gas fireplace, a convenient half bath, and ample storage. Upstairs, the generous primary suite offers a walk-in closet and a luxurious ensuite with a jetted soaker tub and a large walk-in shower—your private retreat to unwind. Additional highlights include a private patio area, spacious bedrooms, and a low monthly road fee. Ideally located close to parks, schools, and all local amenities, this move-in-ready home combines the ease of freehold ownership with the tranquility of a private setting. Don’t miss your chance to own in one of Binbrook’s most desirable communities! (id:50886)
Royal LePage State Realty Inc.
N/a Corbiere Road Unit# Lot X
M'chigeeng, Ontario
Welcome to your dream lakeside retreat! This charming 3-bedroom cedar log cottage offers a picturesque southern view of Lake Mindemoya. From the moment you arrive, it is clear that pride of ownership and meticulous care have been invested in both the cottage and outbuildings. Included with the cottage is a 16x18 ft. shed that offers a lot of storage as well as a sauna and change room, a woodshed and a lean-to that houses the riding lawnmower. The cottage offers a unique living experience with its open-concept design, knotty pine and cedar wood interior, and cathedral ceilings. The spacious interior seamlessly connects the living, dining, and kitchen areas, creating a welcoming atmosphere that is perfect for family gatherings. The kitchen cabinets offers different functional storage options including a lazy Susan and pull out drawers in the pantry. The 4-piece bathroom offers plenty of cupboard space and there are closets in every bedroom. A new poured foundation was expertly installed beneath the cottage providing approximately a 5 ft. high space perfect for storage. The cottage also boasts a metal roof with finished soffit, fascia, and eavestrough. The addition of front and back composite covered decks enhances the cottage's appeal, providing the perfect spots to relax and take in the breathtaking scenery. There is also a beautiful patio located at the rear of the cottage, complete with a cozy firepit where you can gather to sip your favourite beverage, and share stories with loved ones. Book your viewing today! *price includes lease fees covered until June 2026 (id:50886)
Royal LePage North Heritage Realty
264 Lakeview Drive
Alban, Ontario
Enjoy peaceful country living on 2.5 private acres in this custom-built slab-on-grade home with 10-foot ceilings on the main floor and a bright, open layout. You’ll love the main-floor bedroom with easy access to a full bath, while upstairs offers three more bedrooms—two with their own private ensuites and one with a handy cheater ensuite. All three upstairs rooms have generous walk-in closets. The main level also features convenient laundry, a cozy sunroom to soak in the views, and a hot-tub room for year-round relaxation. Outside, there’s a fenced dog run with its own indoor dog shower and two big 8' × 40' × 9' sea containers for all your storage needs. A high-efficiency propane furnace plus a heat pump keep things comfortable with two efficient heat sources—perfect for easy, modern country living. (id:50886)
RE/MAX Crown Realty (1989) Inc.

